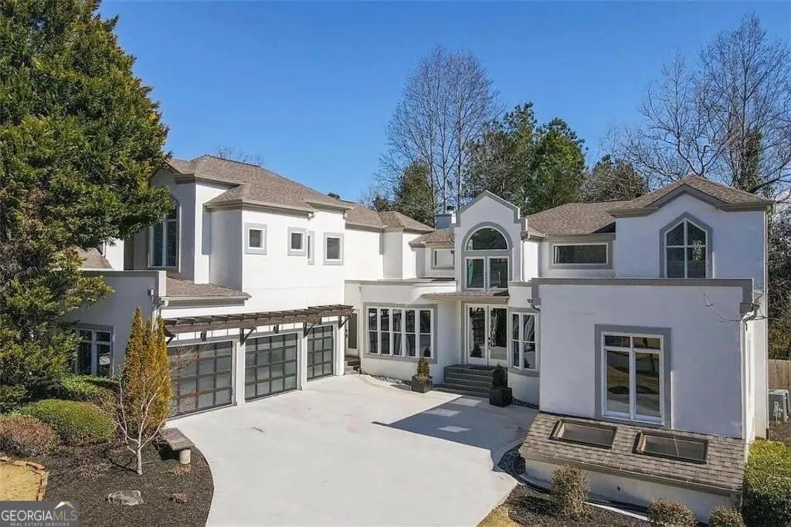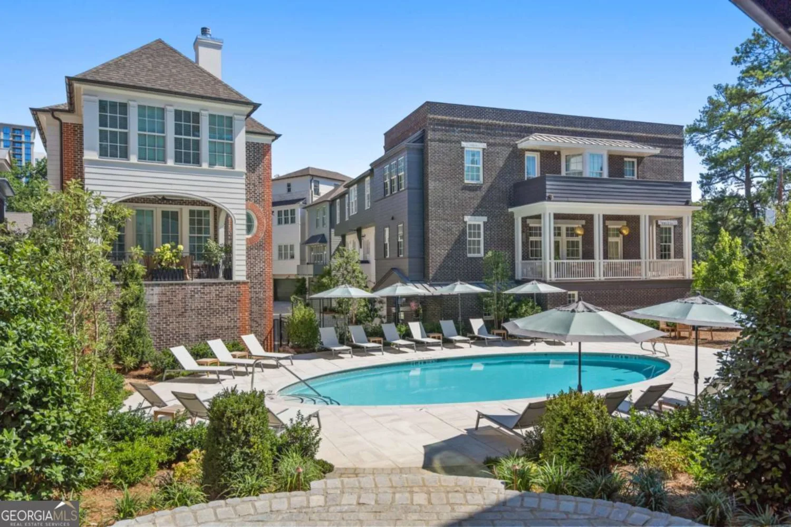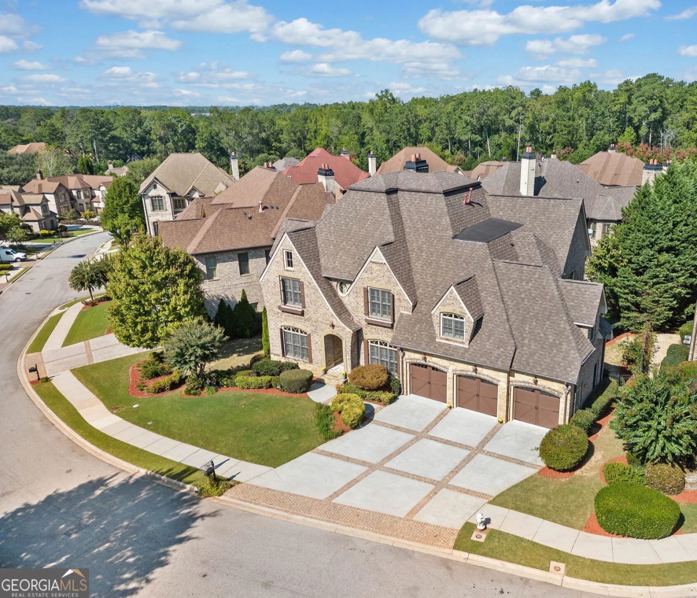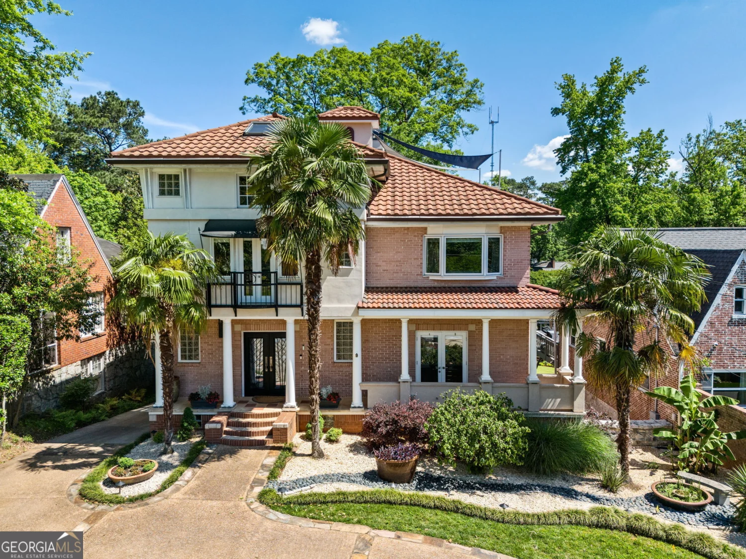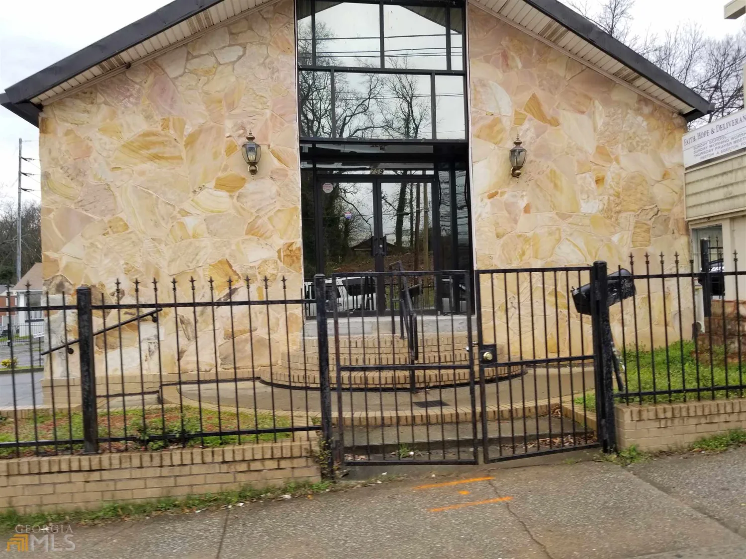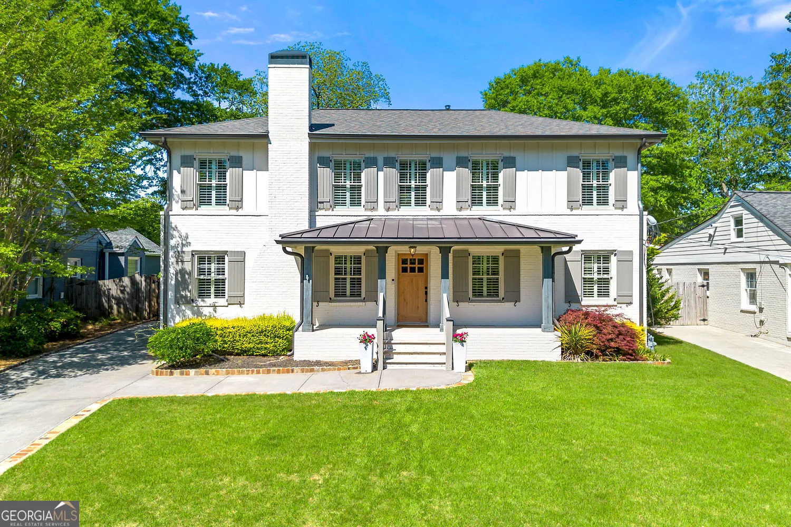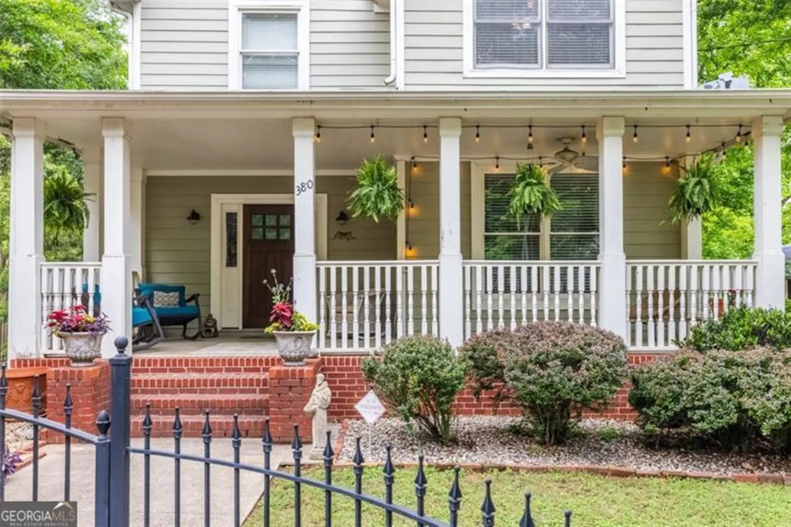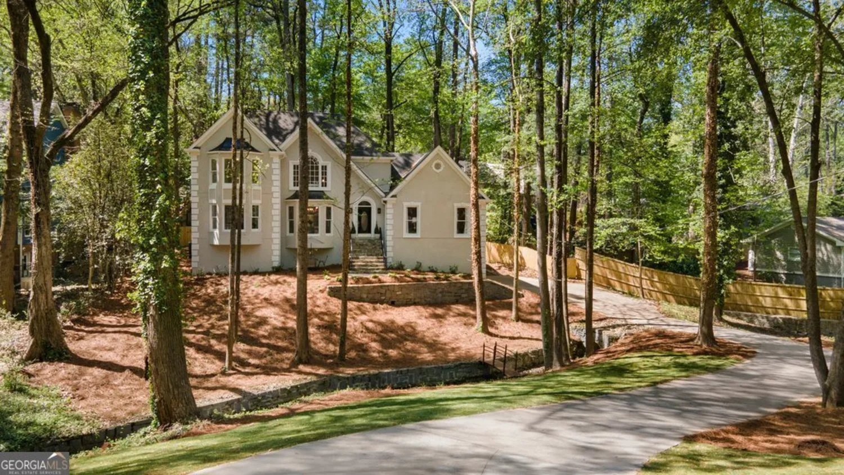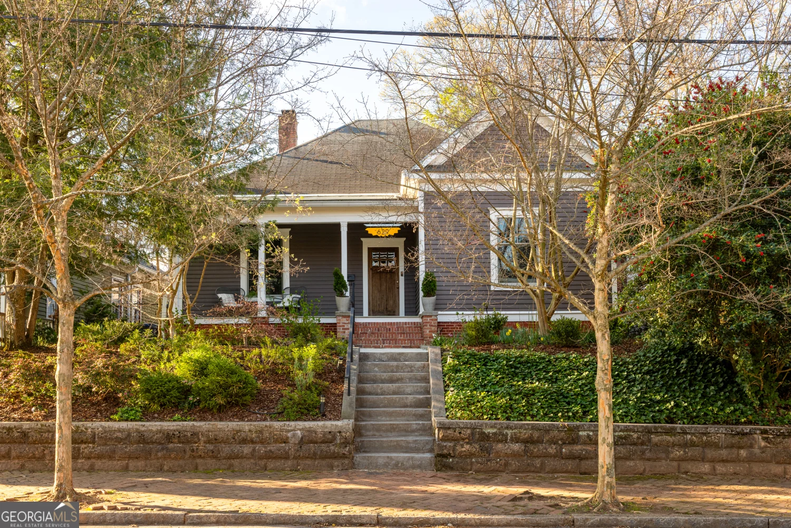908 n highland avenue neAtlanta, GA 30306
908 n highland avenue neAtlanta, GA 30306
Description
Stunning 1920s Virginia-Highland classic, blending historic charm with luxurious modern updates throughout an extensive, thoughtful renovation. Nearly 2,833 sqft featuring a chefs kitchen with quartzite counters, pro-grade range, and custom cabinetry. Site-finished hardwood floors throughout bright, open living spaces. A majestic century-old oak anchors the lushly landscaped front yard, where a charming sitting area creates a private retreat in the heart of the city. Luxurious primary suite with spa-style tiled bath, soaking tub, glass shower, and private front porch overlooking iconic North Highland Ave. Upstairs guest suite with kitchenette and private entrance offers rental or in-law flexibility. Finished terrace level and private brick courtyard for outdoor living. Walk to BeltLine, Ponce City Market, parks, dining, and shops. A rare turnkey opportunity!
Property Details for 908 N Highland Avenue NE
- Subdivision ComplexVirginia Highland
- Architectural StyleColonial
- ExteriorBalcony, Gas Grill
- Parking FeaturesOff Street
- Property AttachedYes
LISTING UPDATED:
- StatusActive
- MLS #10511068
- Days on Site7
- Taxes$11,929 / year
- MLS TypeResidential
- Year Built1920
- Lot Size0.13 Acres
- CountryFulton
LISTING UPDATED:
- StatusActive
- MLS #10511068
- Days on Site7
- Taxes$11,929 / year
- MLS TypeResidential
- Year Built1920
- Lot Size0.13 Acres
- CountryFulton
Building Information for 908 N Highland Avenue NE
- StoriesTwo
- Year Built1920
- Lot Size0.1250 Acres
Payment Calculator
Term
Interest
Home Price
Down Payment
The Payment Calculator is for illustrative purposes only. Read More
Property Information for 908 N Highland Avenue NE
Summary
Location and General Information
- Community Features: None
- Directions: From Ponce de Leon Ave, head north on North Highland Avenue. Home will be on the left just past Highland View.
- View: City
- Coordinates: 33.779357,-84.35349
School Information
- Elementary School: Springdale Park
- Middle School: David T Howard
- High School: Grady
Taxes and HOA Information
- Parcel Number: 17 000100090350
- Tax Year: 2024
- Association Fee Includes: None
- Tax Lot: 20
Virtual Tour
Parking
- Open Parking: No
Interior and Exterior Features
Interior Features
- Cooling: Ceiling Fan(s), Central Air
- Heating: Central, Natural Gas
- Appliances: Dishwasher, Disposal, Dryer, Gas Water Heater, Ice Maker, Microwave, Other, Oven/Range (Combo), Refrigerator, Stainless Steel Appliance(s), Washer
- Basement: Crawl Space
- Flooring: Hardwood, Tile
- Interior Features: Beamed Ceilings, Double Vanity, High Ceilings, In-Law Floorplan, Other, Rear Stairs, Separate Shower, Soaking Tub, Tile Bath, Tray Ceiling(s), Walk-In Closet(s)
- Levels/Stories: Two
- Window Features: Window Treatments
- Kitchen Features: Kitchen Island, Pantry, Second Kitchen, Solid Surface Counters
- Foundation: Block
- Main Bedrooms: 1
- Bathrooms Total Integer: 3
- Main Full Baths: 1
- Bathrooms Total Decimal: 3
Exterior Features
- Construction Materials: Wood Siding
- Fencing: Back Yard, Fenced, Front Yard, Privacy, Wood
- Patio And Porch Features: Patio
- Roof Type: Other
- Security Features: Carbon Monoxide Detector(s), Security System, Smoke Detector(s)
- Laundry Features: Upper Level
- Pool Private: No
Property
Utilities
- Sewer: Public Sewer
- Utilities: Cable Available, Electricity Available, High Speed Internet, Natural Gas Available, Sewer Available, Water Available
- Water Source: Public
- Electric: 220 Volts
Property and Assessments
- Home Warranty: Yes
- Property Condition: Updated/Remodeled
Green Features
Lot Information
- Above Grade Finished Area: 2833
- Common Walls: No Common Walls
- Lot Features: Corner Lot, Private
Multi Family
- Number of Units To Be Built: Square Feet
Rental
Rent Information
- Land Lease: Yes
Public Records for 908 N Highland Avenue NE
Tax Record
- 2024$11,929.00 ($994.08 / month)
Home Facts
- Beds3
- Baths3
- Total Finished SqFt2,833 SqFt
- Above Grade Finished2,833 SqFt
- StoriesTwo
- Lot Size0.1250 Acres
- StyleSingle Family Residence
- Year Built1920
- APN17 000100090350
- CountyFulton
- Fireplaces3


