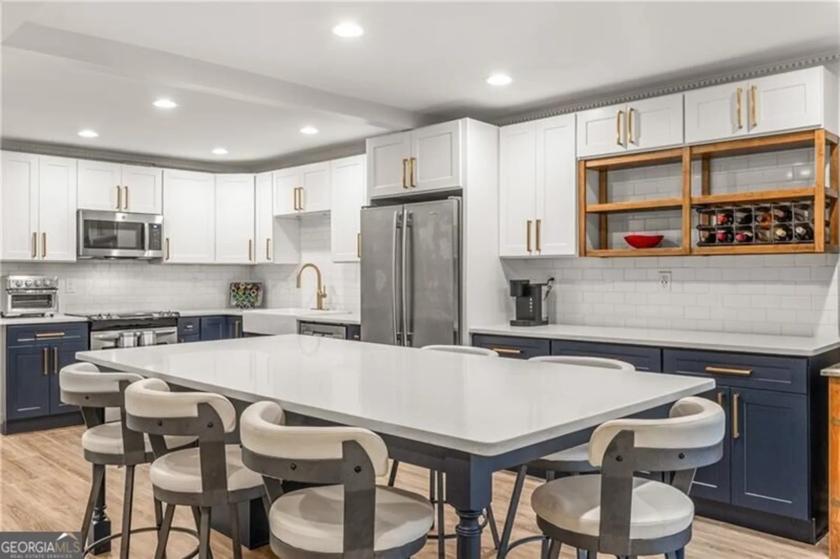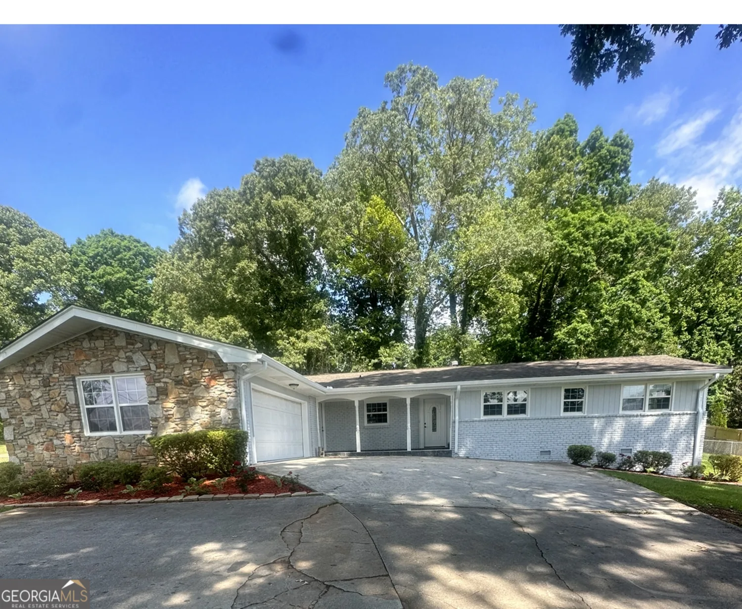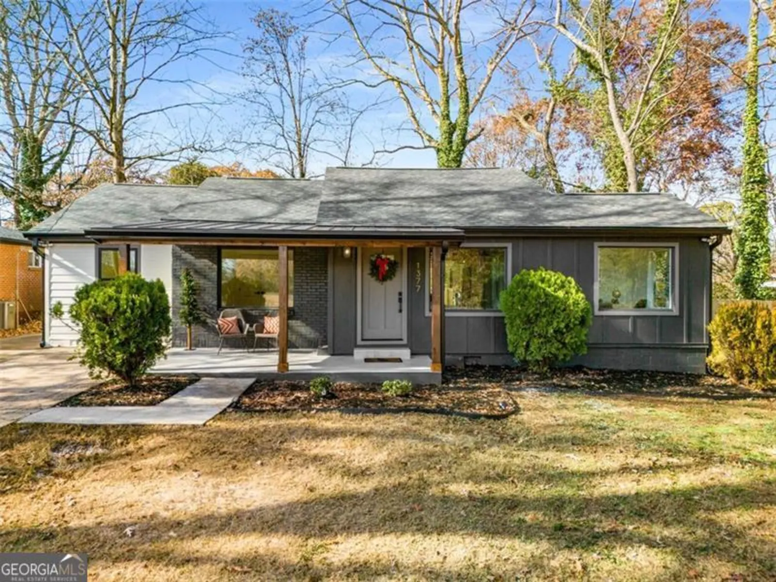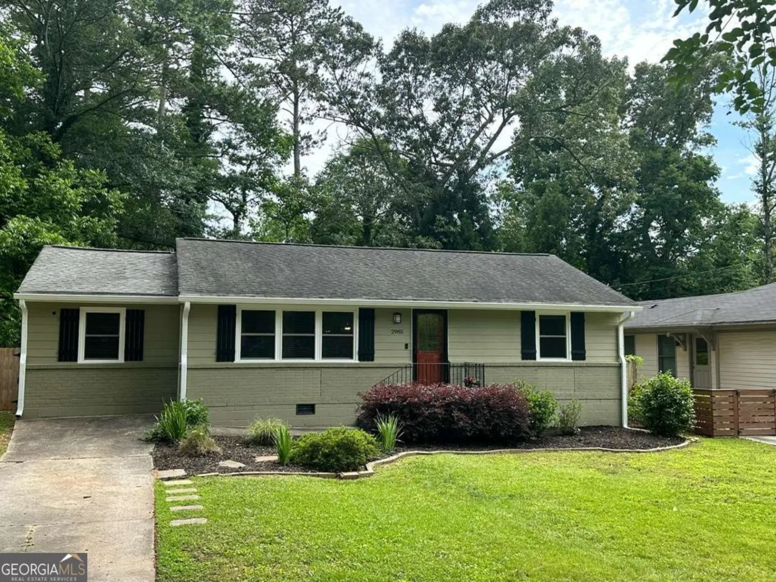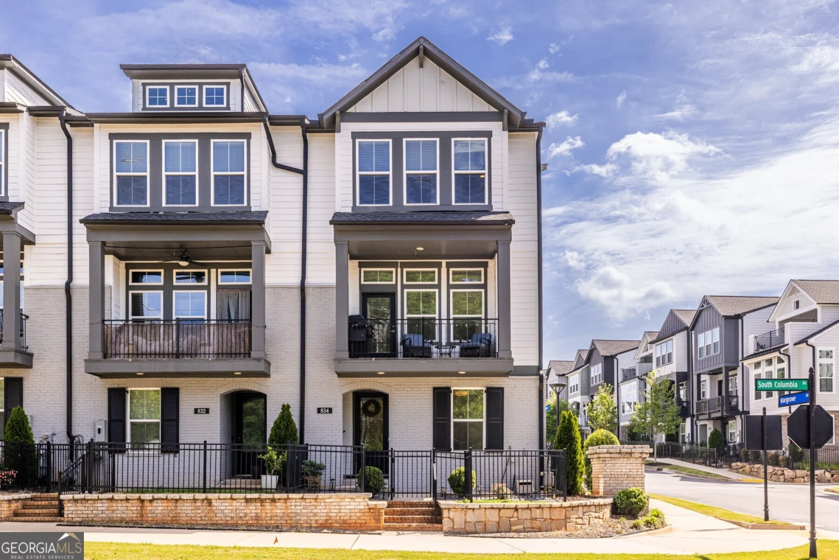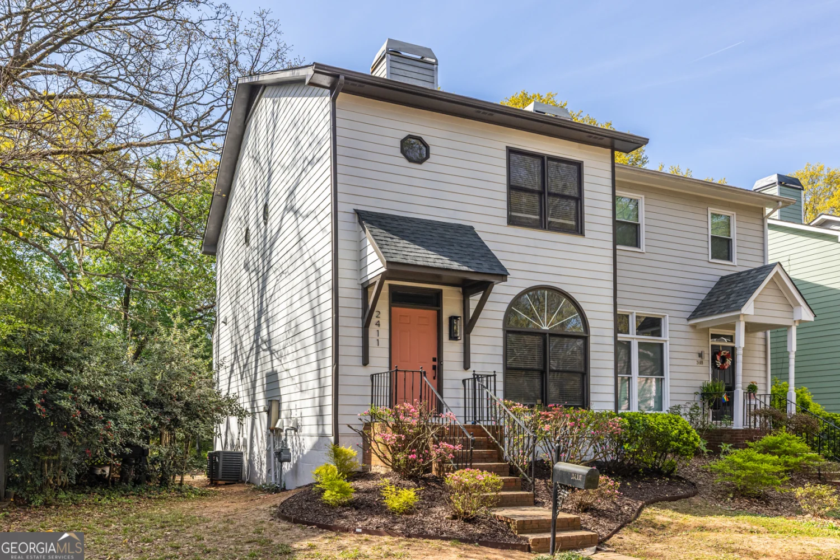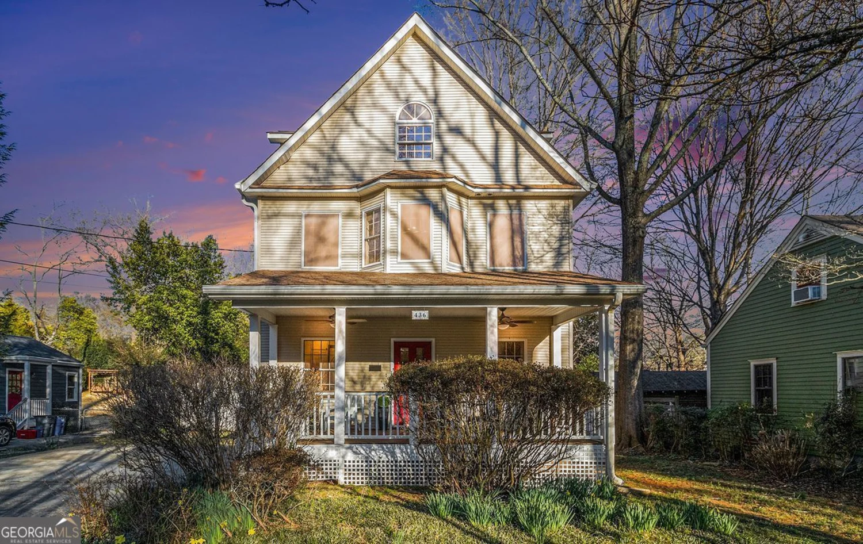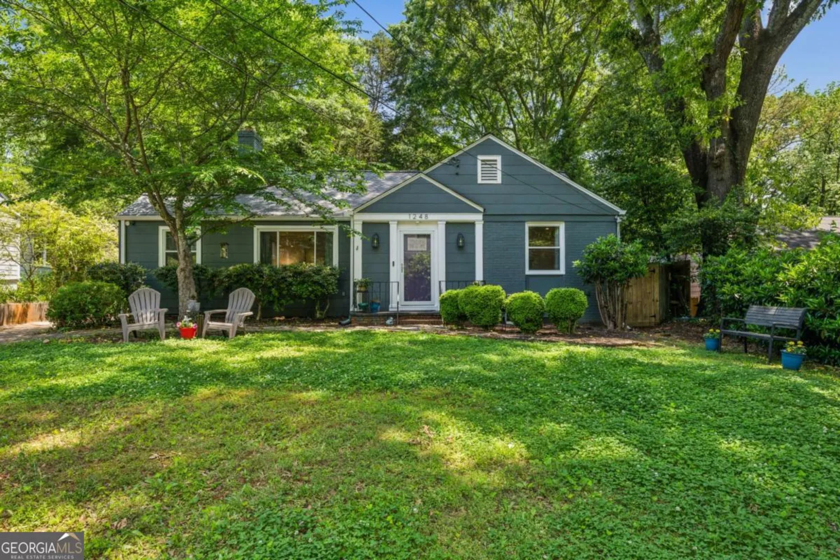915 katie kerr driveDecatur, GA 30030
915 katie kerr driveDecatur, GA 30030
Description
Experience elevated living in the heart of City of Decatur with this stunning 3-bedroom, 3.5-bathroom modern townhouse. Designed with sophistication in mind, this residence features gleaming hardwood floors, an open-concept layout, and a gourmet kitchen with stainless steel appliances. Each spacious bedroom includes a private en-suite bath, and the home comes complete with a washer and dryer for your convenience. Enjoy walkable access to Decatur's best dining, shopping, and entertainment-urban living at its finest.
Property Details for 915 Katie Kerr Drive
- Subdivision ComplexHargrove
- Architectural StyleBrick Front
- Parking FeaturesGarage
- Property AttachedYes
LISTING UPDATED:
- StatusActive
- MLS #10511452
- Days on Site14
- Taxes$9,350 / year
- HOA Fees$2,880 / month
- MLS TypeResidential
- Year Built2019
- Lot Size0.10 Acres
- CountryDeKalb
LISTING UPDATED:
- StatusActive
- MLS #10511452
- Days on Site14
- Taxes$9,350 / year
- HOA Fees$2,880 / month
- MLS TypeResidential
- Year Built2019
- Lot Size0.10 Acres
- CountryDeKalb
Building Information for 915 Katie Kerr Drive
- StoriesThree Or More
- Year Built2019
- Lot Size0.1000 Acres
Payment Calculator
Term
Interest
Home Price
Down Payment
The Payment Calculator is for illustrative purposes only. Read More
Property Information for 915 Katie Kerr Drive
Summary
Location and General Information
- Community Features: None
- Directions: USE GPS
- Coordinates: 33.762897,-84.277954
School Information
- Elementary School: Winnona Park
- Middle School: Beacon Hill
- High School: Decatur
Taxes and HOA Information
- Parcel Number: 15 216 10 062
- Tax Year: 2024
- Association Fee Includes: Maintenance Grounds
Virtual Tour
Parking
- Open Parking: No
Interior and Exterior Features
Interior Features
- Cooling: Central Air
- Heating: Central
- Appliances: Cooktop, Disposal, Dryer, Refrigerator, Stainless Steel Appliance(s), Tankless Water Heater, Washer
- Basement: None
- Flooring: Hardwood
- Interior Features: Double Vanity, High Ceilings
- Levels/Stories: Three Or More
- Total Half Baths: 1
- Bathrooms Total Integer: 4
- Bathrooms Total Decimal: 3
Exterior Features
- Construction Materials: Brick
- Roof Type: Composition
- Laundry Features: Laundry Closet
- Pool Private: No
Property
Utilities
- Sewer: Public Sewer
- Utilities: Cable Available, Electricity Available, High Speed Internet, Natural Gas Available, Sewer Connected, Water Available
- Water Source: Public
Property and Assessments
- Home Warranty: Yes
- Property Condition: Resale
Green Features
Lot Information
- Above Grade Finished Area: 2250
- Common Walls: 1 Common Wall
- Lot Features: City Lot
Multi Family
- Number of Units To Be Built: Square Feet
Rental
Rent Information
- Land Lease: Yes
- Occupant Types: Vacant
Public Records for 915 Katie Kerr Drive
Tax Record
- 2024$9,350.00 ($779.17 / month)
Home Facts
- Beds3
- Baths3
- Total Finished SqFt2,250 SqFt
- Above Grade Finished2,250 SqFt
- StoriesThree Or More
- Lot Size0.1000 Acres
- StyleTownhouse
- Year Built2019
- APN15 216 10 062
- CountyDeKalb


