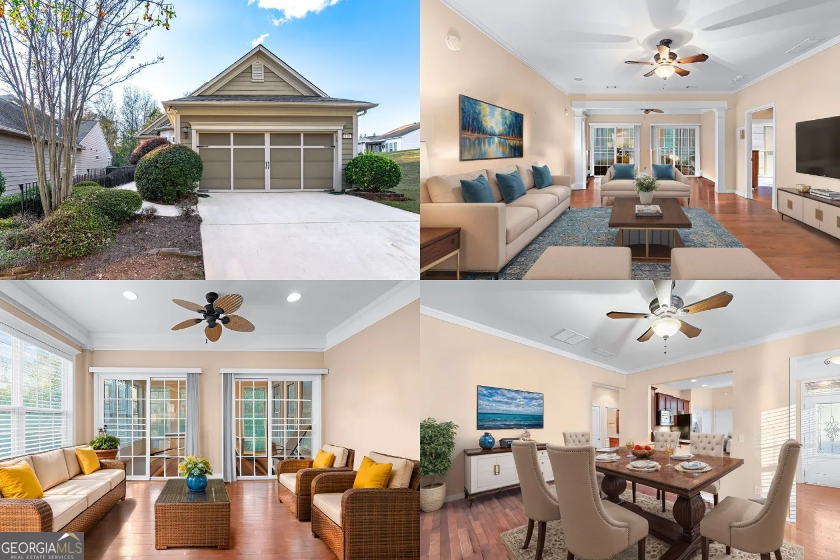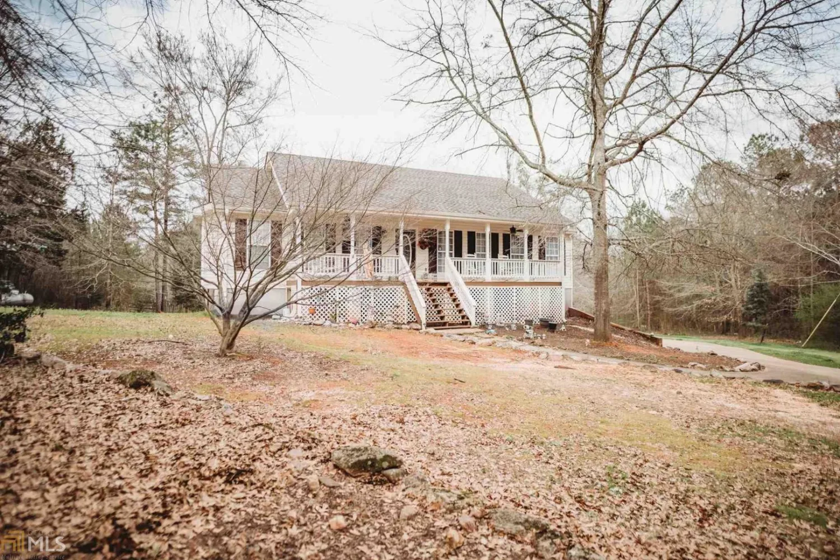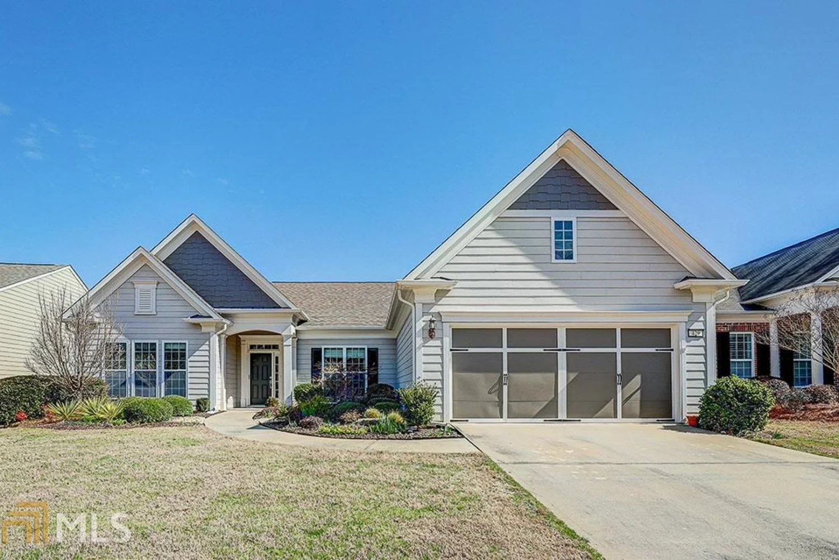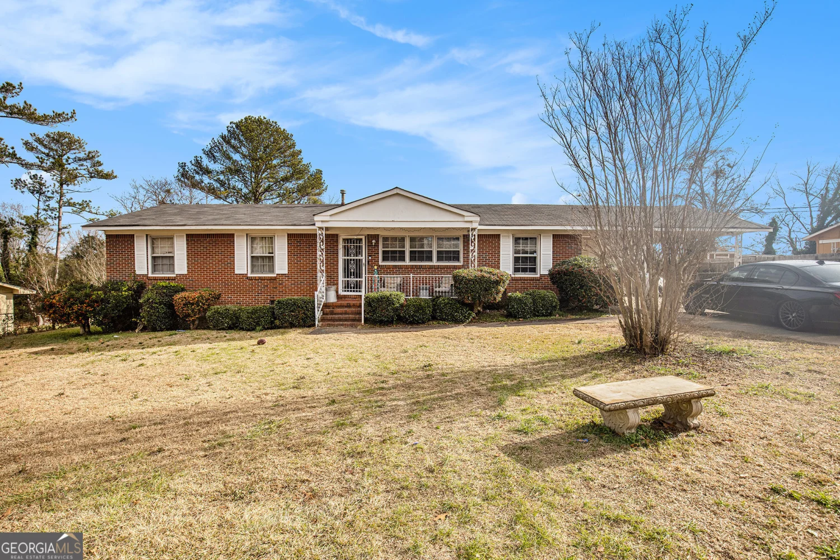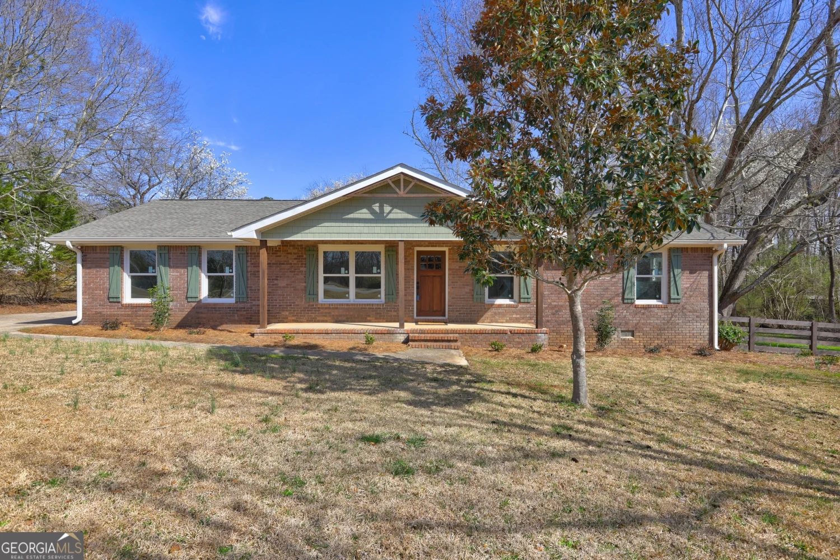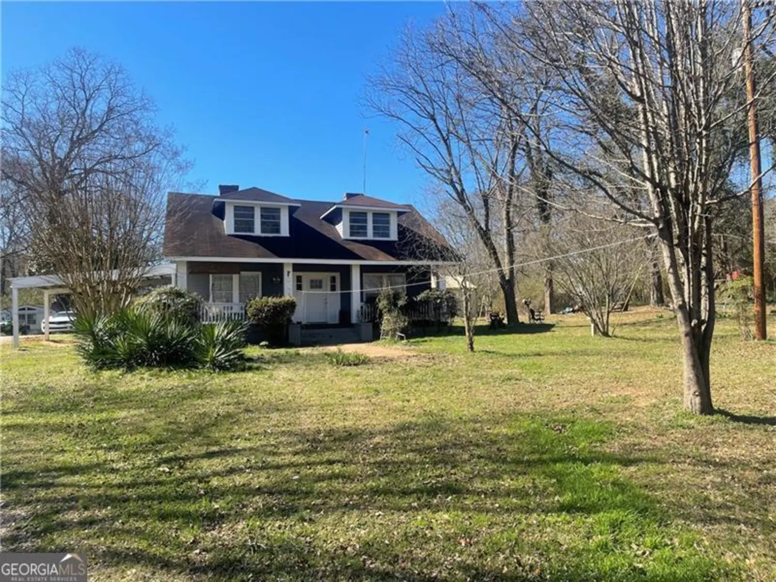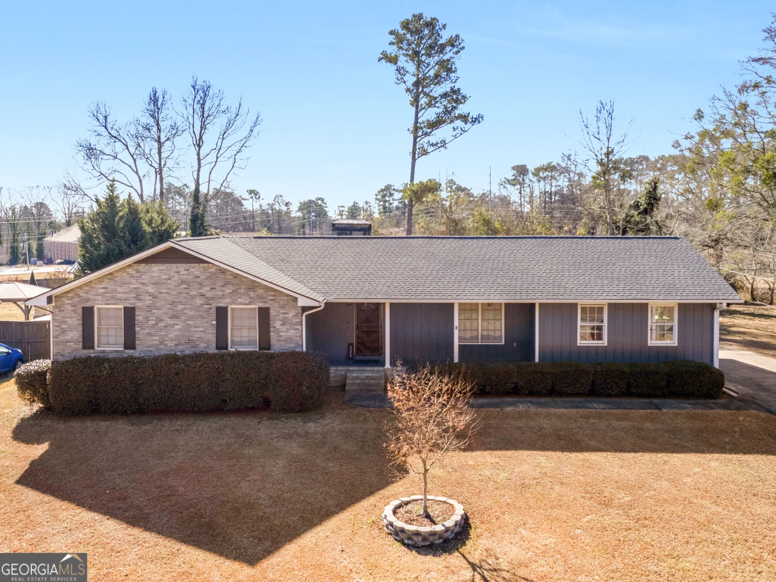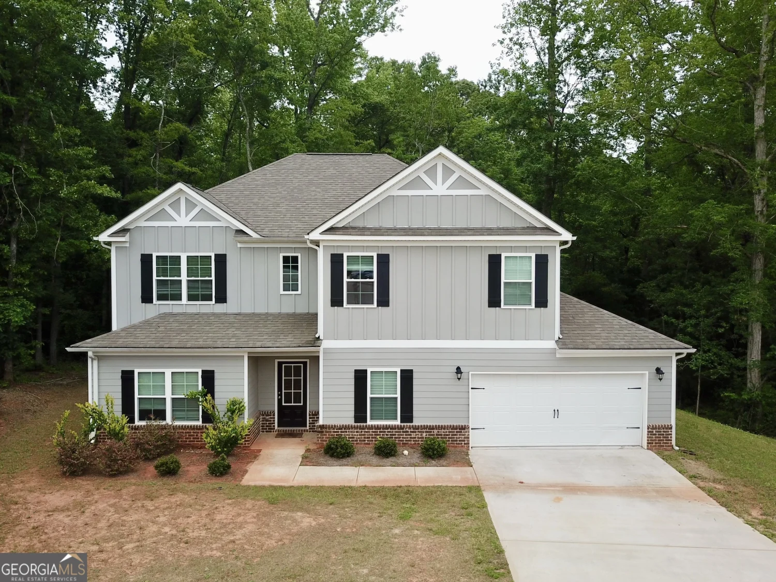252 kennelsman driveGriffin, GA 30224
252 kennelsman driveGriffin, GA 30224
Description
The Galen Plan at Fox Crossing - Spacious & Smart Living Discover the Galen Plan at Fox Crossing, a thoughtfully designed two-story home featuring 4 bedrooms, 2.5 bathrooms, and 2,338 sq. ft. of living space. With a 2-car garage, there's plenty of room for vehicles, storage, and more. Step inside to find a versatile flex room, perfect for a home office, formal dining, or additional living space. The open-concept kitchen boasts a large island, casual breakfast area, and an oversized pantry, seamlessly flowing into the spacious family room, making it ideal for entertaining. Upstairs, the luxurious owner's suite comfortably fits a king-size bed and features a private ensuite bathroom with a separate garden tub, shower, dual vanities, and extra storage space. Three additional bedrooms each offer generous closets and ample natural light, while the convenient upstairs laundry room completes the layout. Plus, with Home Is Connected smart home technology, you'll enjoy an industry-leading suite of smart features, keeping you connected to what matters most. Experience comfort, convenience, and modern living in the Galen Plan at Fox Crossing. Schedule your tour today!
Property Details for 252 Kennelsman Drive
- Subdivision ComplexFox Crossing
- Architectural StyleTraditional
- Parking FeaturesAttached
- Property AttachedNo
LISTING UPDATED:
- StatusActive
- MLS #10514521
- Days on Site10
- HOA Fees$250 / month
- MLS TypeResidential
- Year Built2025
- Lot Size1.00 Acres
- CountryLamar
LISTING UPDATED:
- StatusActive
- MLS #10514521
- Days on Site10
- HOA Fees$250 / month
- MLS TypeResidential
- Year Built2025
- Lot Size1.00 Acres
- CountryLamar
Building Information for 252 Kennelsman Drive
- StoriesTwo
- Year Built2025
- Lot Size1.0000 Acres
Payment Calculator
Term
Interest
Home Price
Down Payment
The Payment Calculator is for illustrative purposes only. Read More
Property Information for 252 Kennelsman Drive
Summary
Location and General Information
- Community Features: Street Lights
- Directions: Please use GPS.
- Coordinates: 33.17291,-84.139079
School Information
- Elementary School: Lamar County Primary/Elementar
- Middle School: Lamar County
- High School: Lamar County
Taxes and HOA Information
- Parcel Number: 0.0
- Association Fee Includes: Other
Virtual Tour
Parking
- Open Parking: No
Interior and Exterior Features
Interior Features
- Cooling: Central Air
- Heating: Electric
- Appliances: Dishwasher, Electric Water Heater, Microwave, Oven/Range (Combo), Stainless Steel Appliance(s)
- Basement: None
- Flooring: Other
- Interior Features: Double Vanity, Separate Shower, Tray Ceiling(s), Walk-In Closet(s)
- Levels/Stories: Two
- Total Half Baths: 1
- Bathrooms Total Integer: 3
- Bathrooms Total Decimal: 2
Exterior Features
- Construction Materials: Brick, Vinyl Siding
- Roof Type: Composition
- Laundry Features: Upper Level
- Pool Private: No
Property
Utilities
- Sewer: Septic Tank
- Utilities: Cable Available, Electricity Available, High Speed Internet, Phone Available, Underground Utilities, Water Available
- Water Source: Public
Property and Assessments
- Home Warranty: Yes
- Property Condition: New Construction
Green Features
Lot Information
- Above Grade Finished Area: 2338
- Lot Features: City Lot
Multi Family
- Number of Units To Be Built: Square Feet
Rental
Rent Information
- Land Lease: Yes
Public Records for 252 Kennelsman Drive
Home Facts
- Beds4
- Baths2
- Total Finished SqFt2,338 SqFt
- Above Grade Finished2,338 SqFt
- StoriesTwo
- Lot Size1.0000 Acres
- StyleSingle Family Residence
- Year Built2025
- APN0.0
- CountyLamar


