3854 busby mill courtEllenwood, GA 30294
$458,000Price
6Beds
4Baths
6,356 Sq.Ft.$72 / Sq.Ft.
6,356Sq.Ft.
$72per Sq.Ft.
$458,000Price
6Beds
4Baths
6,356$72.06 / Sq.Ft.
3854 busby mill courtEllenwood, GA 30294
Description
Comming Soon
Property Details for 3854 Busby Mill Court
- Subdivision ComplexLegacy Mill
- Architectural StyleBrick Front, Traditional
- Parking FeaturesAttached, Garage, Garage Door Opener, Off Street
- Property AttachedNo
LISTING UPDATED:
- StatusHold
- MLS #10517289
- Days on Site0
- Taxes$7,463.57 / year
- MLS TypeResidential
- Year Built2007
- Lot Size0.40 Acres
- CountryDeKalb
LISTING UPDATED:
- StatusHold
- MLS #10517289
- Days on Site0
- Taxes$7,463.57 / year
- MLS TypeResidential
- Year Built2007
- Lot Size0.40 Acres
- CountryDeKalb
Building Information for 3854 Busby Mill Court
- StoriesTwo
- Year Built2007
- Lot Size0.4000 Acres
Payment Calculator
$3,060 per month30 year fixed, 7.00% Interest
Principal and Interest$2,437.67
Property Taxes$621.96
HOA Dues$0
Term
Interest
Home Price
Down Payment
The Payment Calculator is for illustrative purposes only. Read More
Property Information for 3854 Busby Mill Court
Summary
Location and General Information
- Community Features: Street Lights
- Directions: Use app-based or online map service.
- Coordinates: 33.646082,-84.238157
School Information
- Elementary School: Chapel Hill
- Middle School: Salem
- High School: Martin Luther King Jr
Taxes and HOA Information
- Parcel Number: 12 252 01 110
- Tax Year: 23
- Association Fee Includes: Maintenance Structure, Maintenance Grounds
Virtual Tour
Parking
- Open Parking: No
Interior and Exterior Features
Interior Features
- Cooling: Central Air
- Heating: Forced Air, Heat Pump
- Appliances: Stainless Steel Appliance(s)
- Basement: None
- Fireplace Features: Gas Log
- Flooring: Carpet, Hardwood
- Interior Features: Double Vanity, High Ceilings, Master On Main Level, Separate Shower, Soaking Tub, Tray Ceiling(s), Walk-In Closet(s)
- Levels/Stories: Two
- Main Bedrooms: 1
- Bathrooms Total Integer: 4
- Main Full Baths: 1
- Bathrooms Total Decimal: 4
Exterior Features
- Construction Materials: Aluminum Siding, Brick
- Roof Type: Composition
- Laundry Features: Laundry Closet
- Pool Private: No
Property
Utilities
- Sewer: Public Sewer
- Utilities: Cable Available, Electricity Available, High Speed Internet, Sewer Connected, Underground Utilities, Water Available
- Water Source: Public
Property and Assessments
- Home Warranty: Yes
- Property Condition: Resale
Green Features
Lot Information
- Above Grade Finished Area: 3178
- Lot Features: Level
Multi Family
- Number of Units To Be Built: Square Feet
Rental
Rent Information
- Land Lease: Yes
Public Records for 3854 Busby Mill Court
Tax Record
- 23$7,463.57 ($621.96 / month)
Home Facts
- Beds6
- Baths4
- Total Finished SqFt6,356 SqFt
- Above Grade Finished3,178 SqFt
- Below Grade Finished3,178 SqFt
- StoriesTwo
- Lot Size0.4000 Acres
- StyleSingle Family Residence
- Year Built2007
- APN12 252 01 110
- CountyDeKalb
- Fireplaces1
Similar Homes
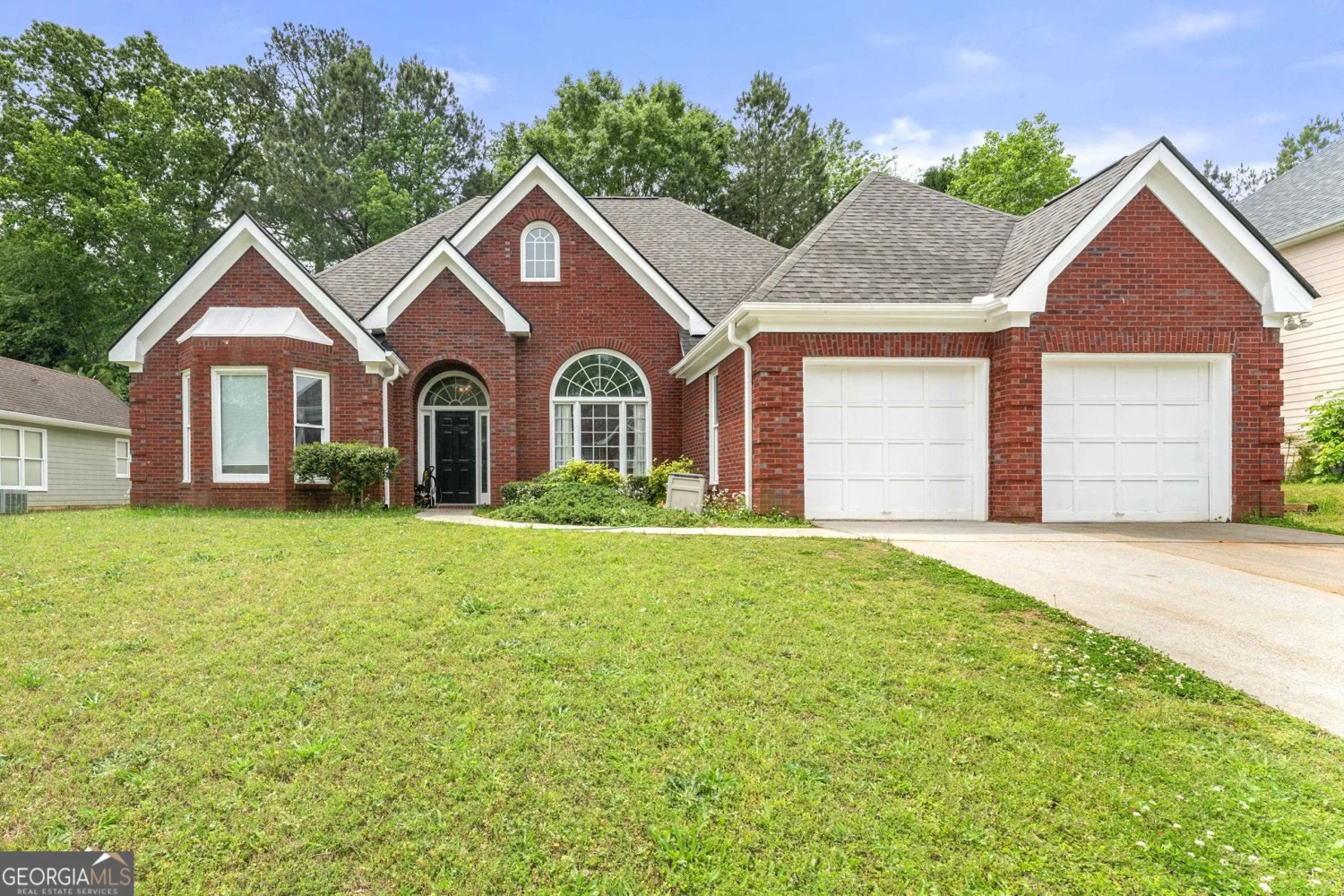
$369,00023
3955 Sweetwater Parkway
Ellenwood, GA 30294
4Beds
2Baths
2,365Sq.Ft.
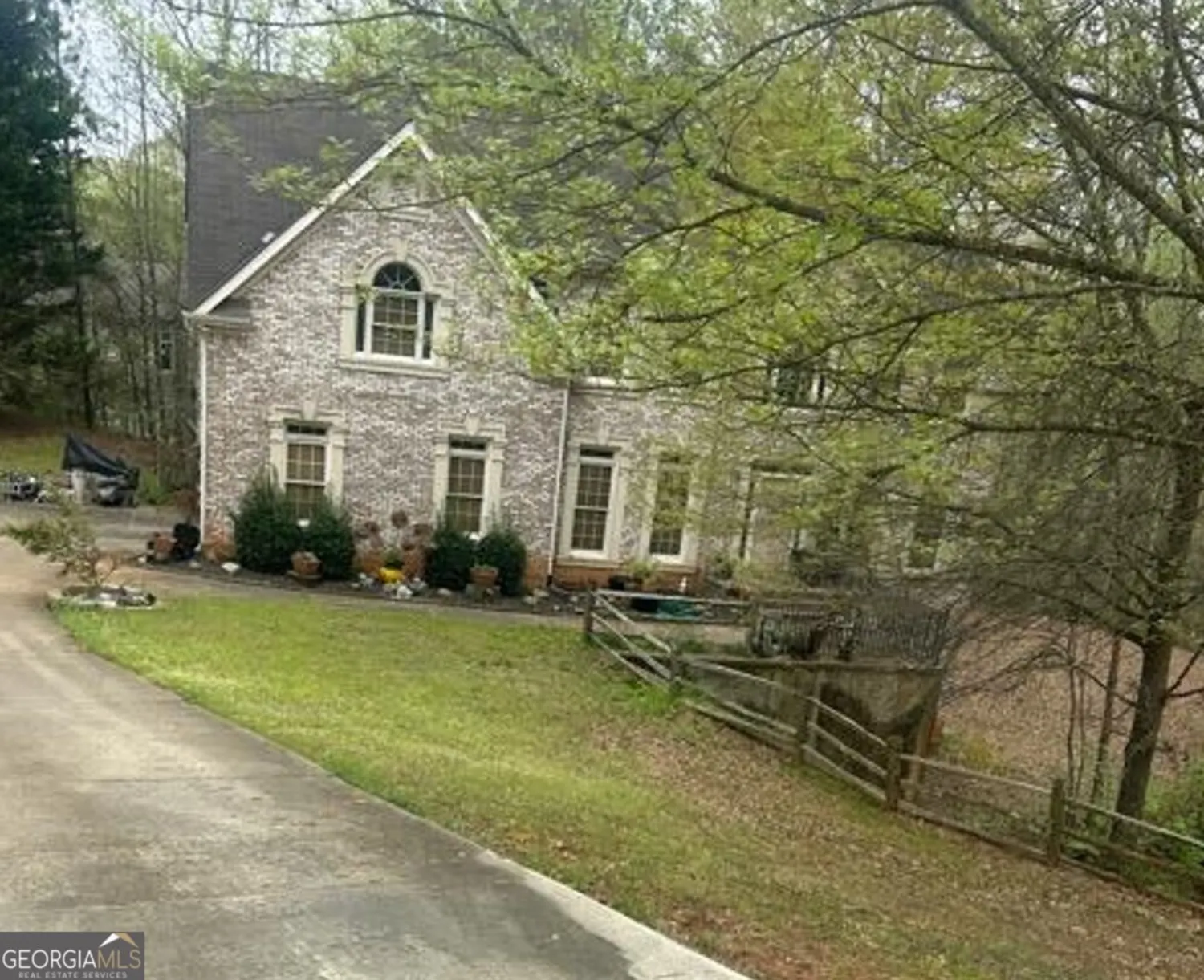
$384,1002
4588 Carissa Court
Ellenwood, GA 30294
4Beds
4Baths
3,108Sq.Ft.
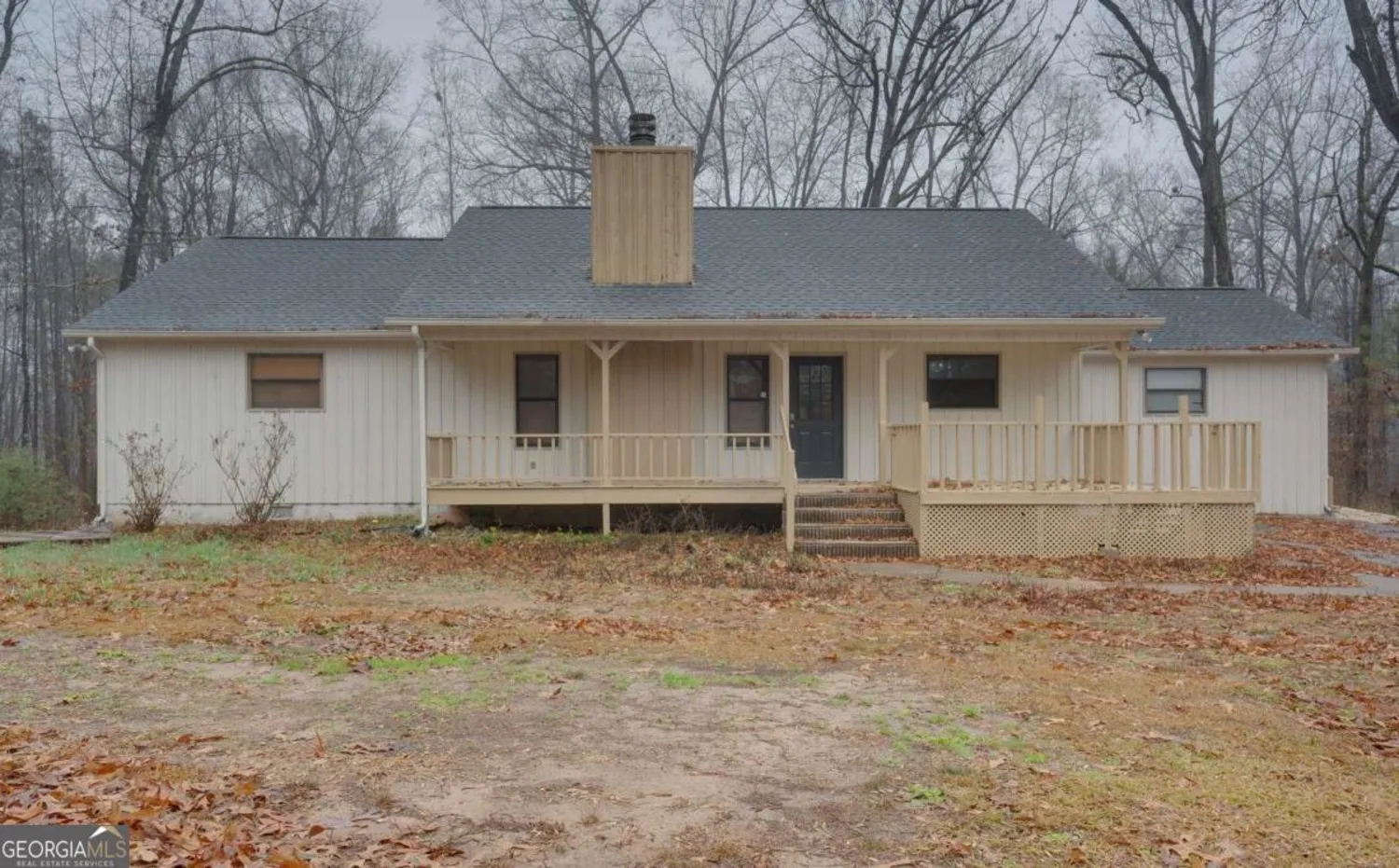
$375,000
5520 HEARN Road
Ellenwood, GA 30294
3Beds
3Baths
1,960Sq.Ft.
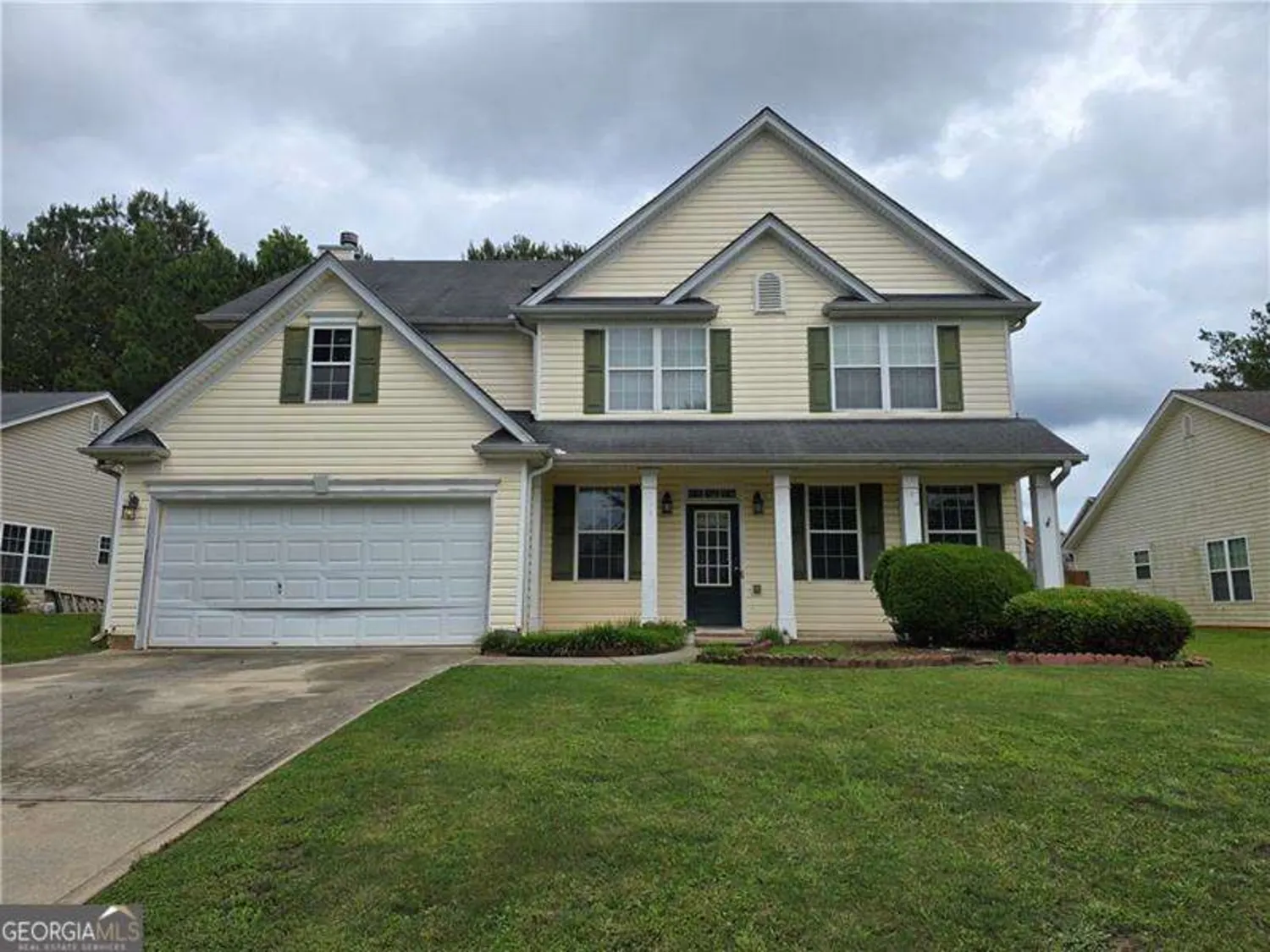
$329,90024
5578 Swanson Road
Ellenwood, GA 30294
4Beds
2Baths
2,466Sq.Ft.
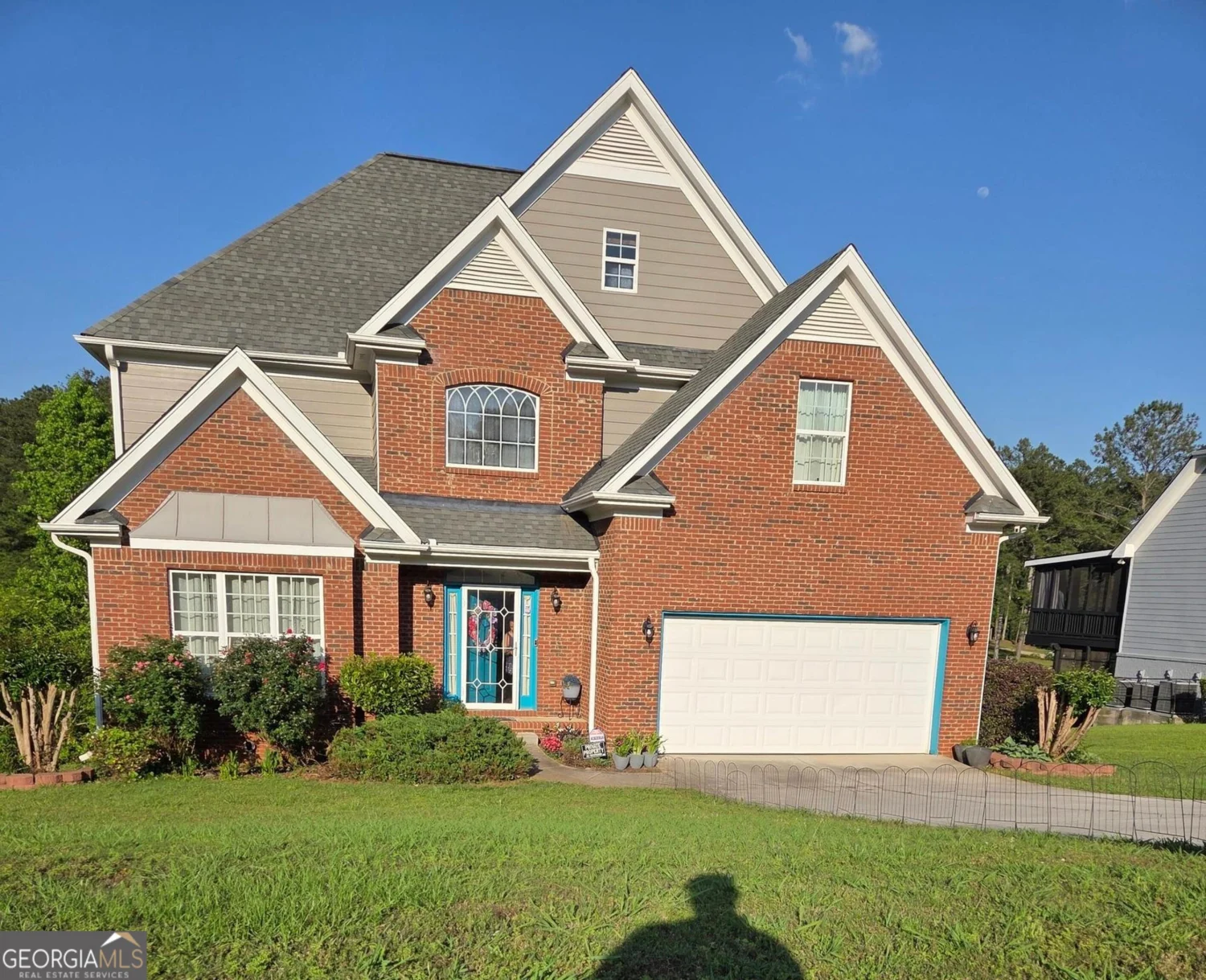
$440,0008
3932 Misty Lake
Ellenwood, GA 30294
5Beds
3Baths
3,946Sq.Ft.
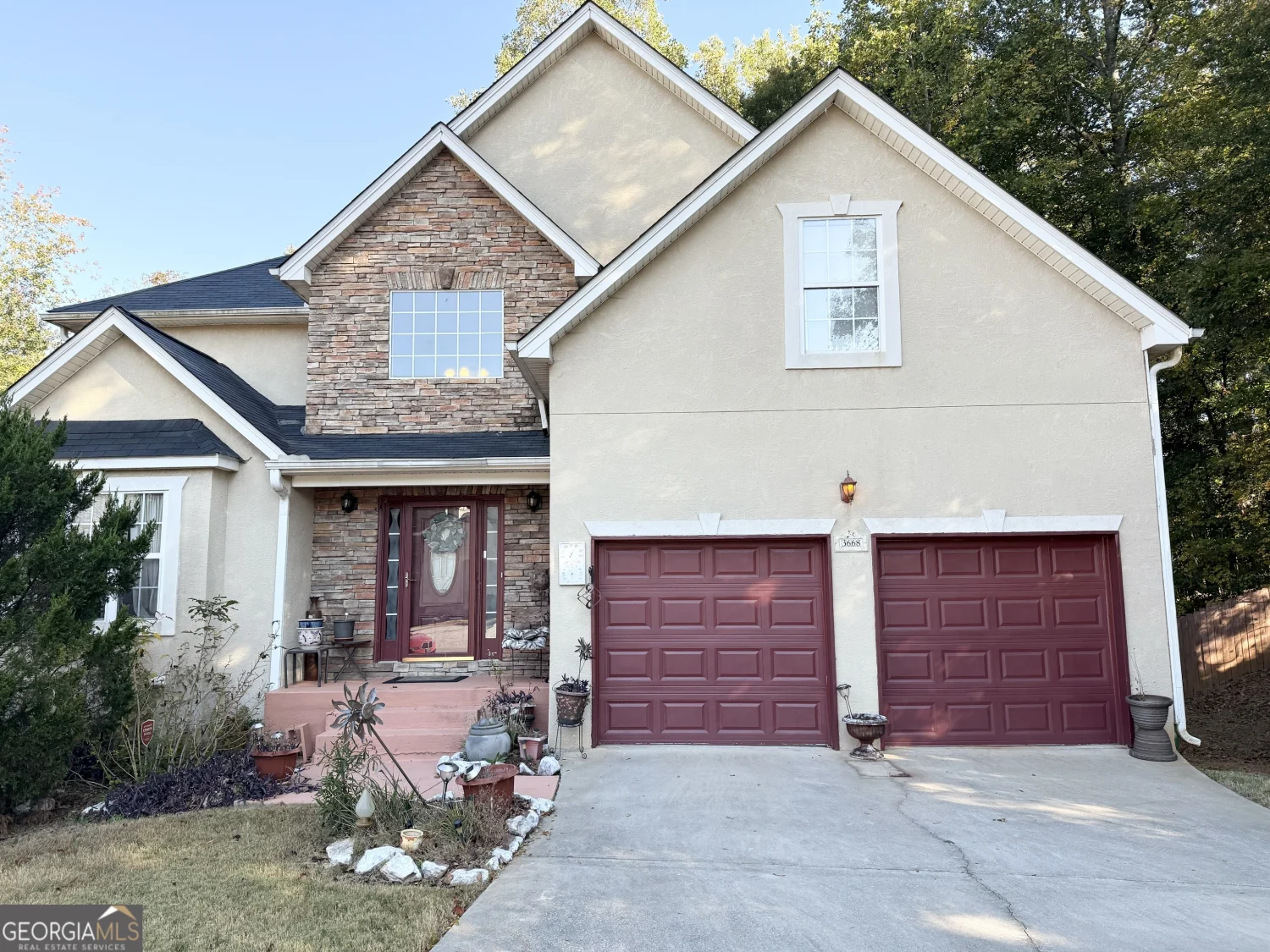
$330,00015
3668 Deer Springs Parkway
Ellenwood, GA 30294
6Beds
3Baths
0.77Acres
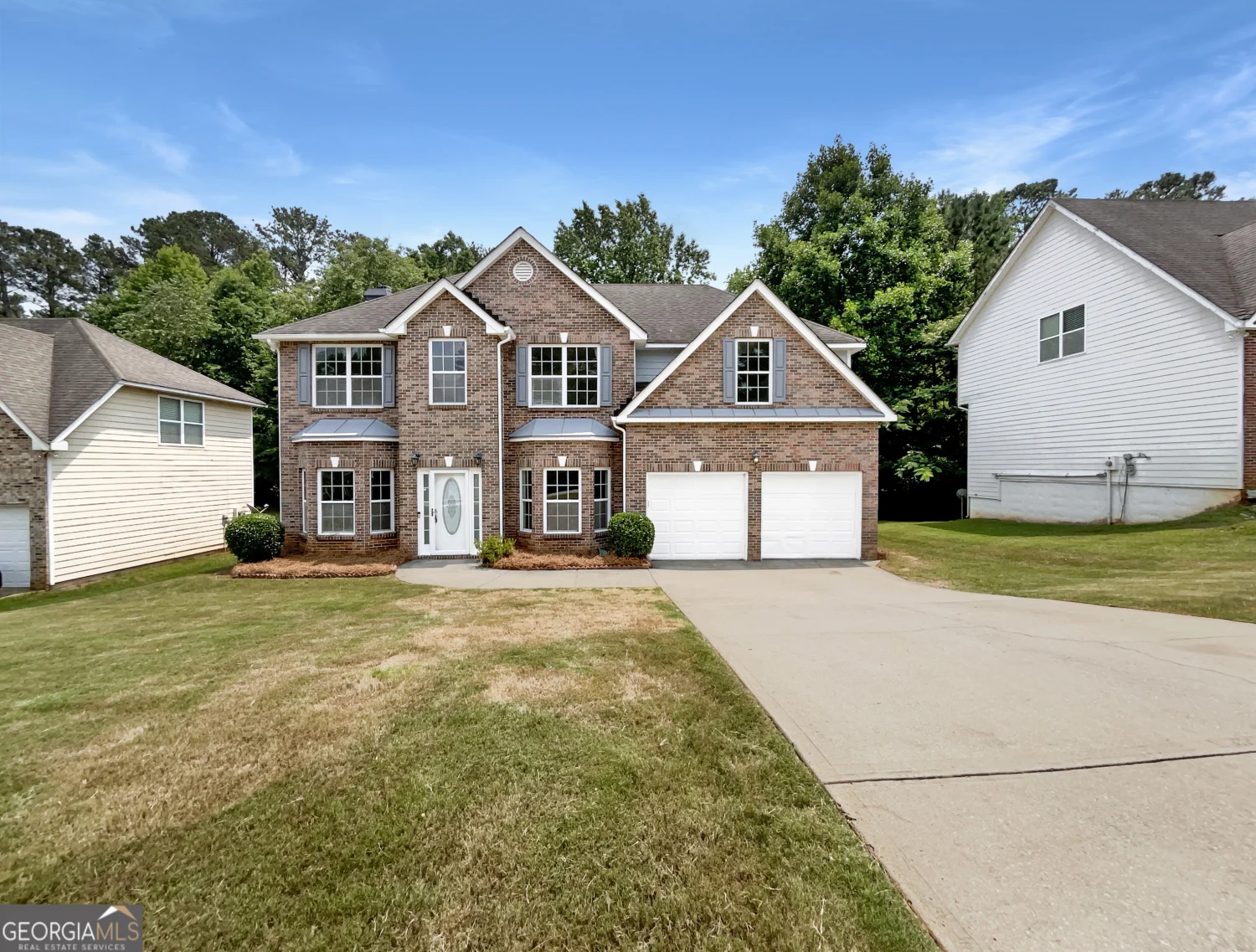
$345,00033
3517 Mortons Landing Drive
Ellenwood, GA 30294
4Beds
2Baths
2,647Sq.Ft.
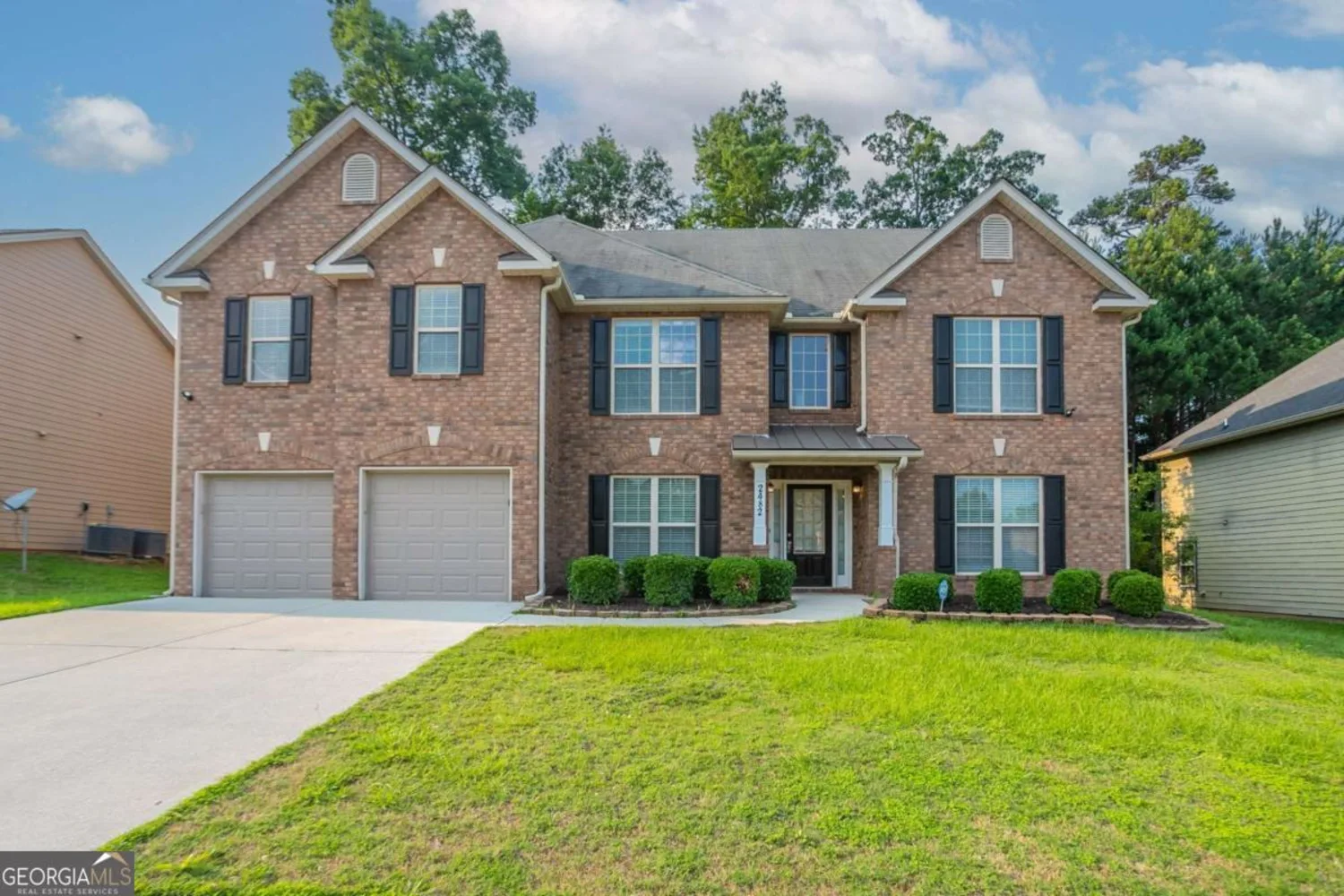
$427,00063
2482 Brittany Park Lane
Ellenwood, GA 30294
7Beds
3Baths
3,682Sq.Ft.
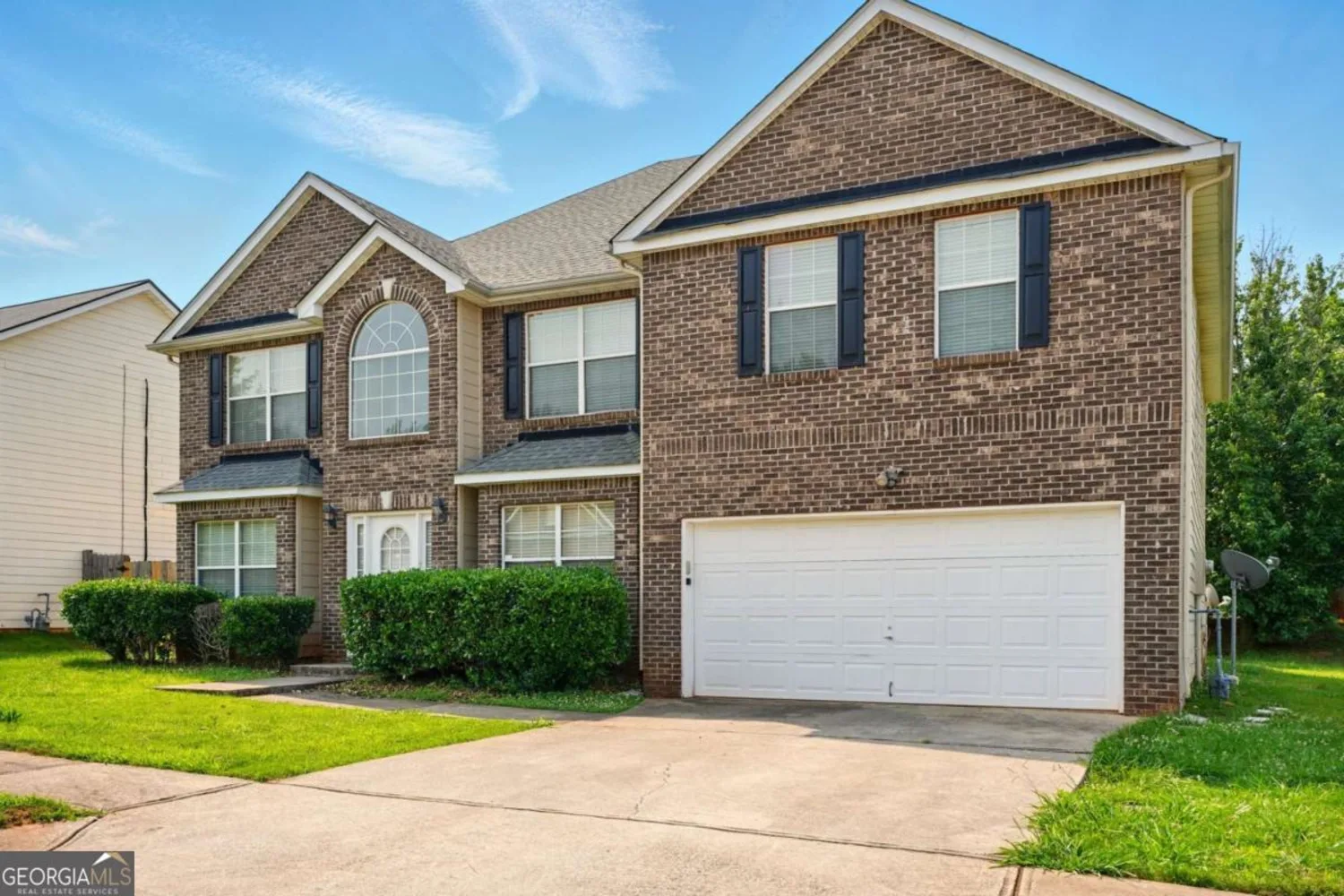
$359,00043
3731 Laramie Road
Ellenwood, GA 30294
5Beds
4Baths
3,776Sq.Ft.

