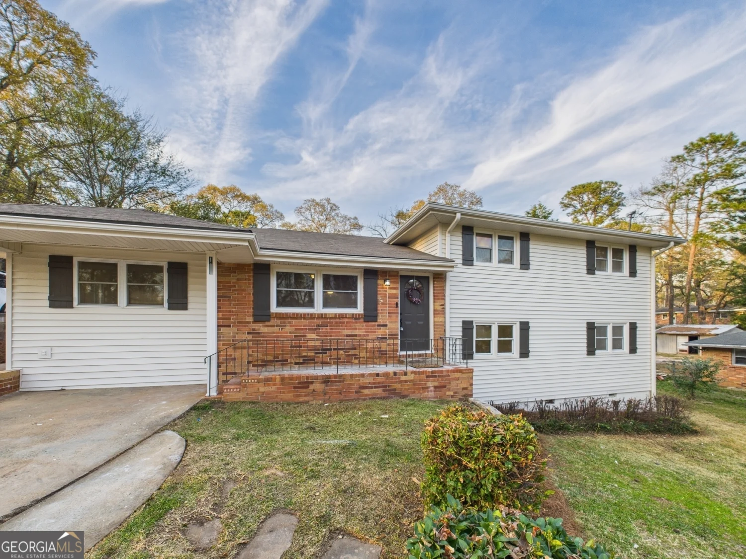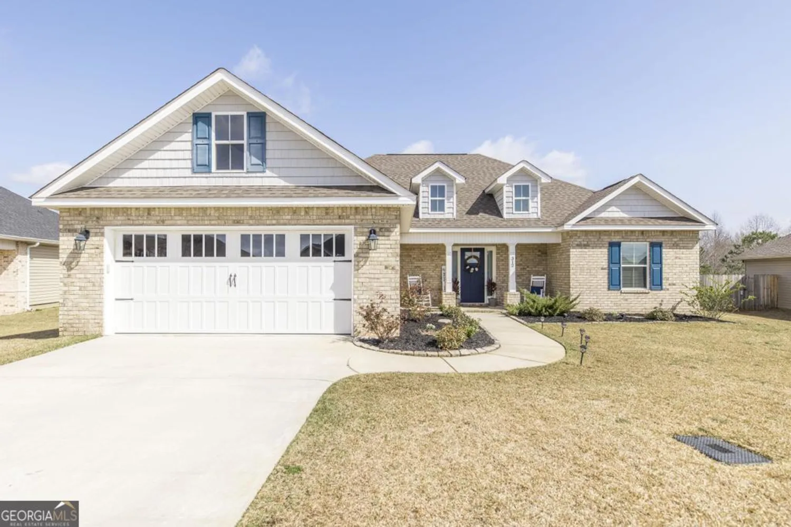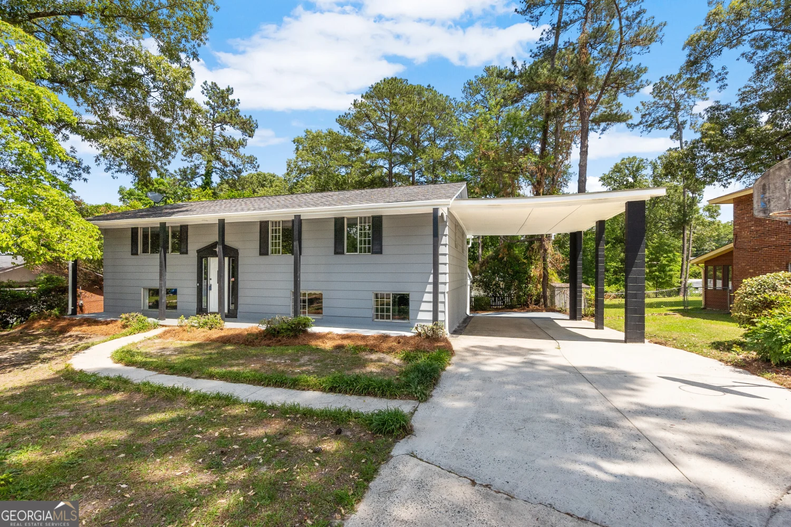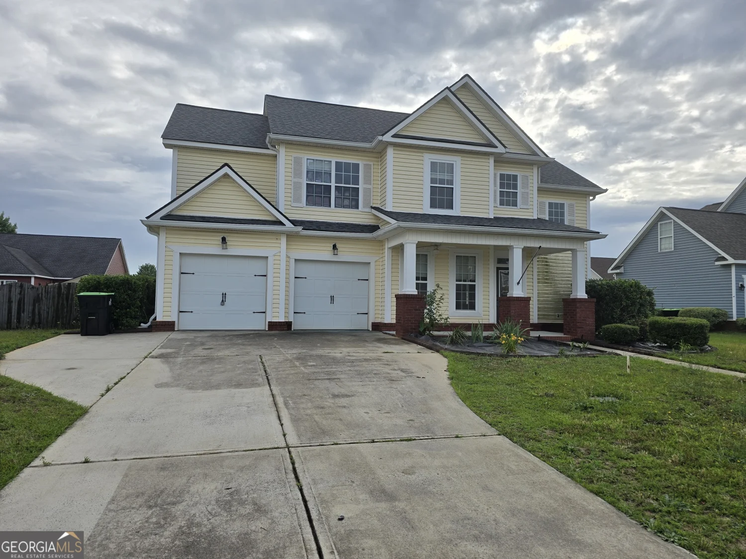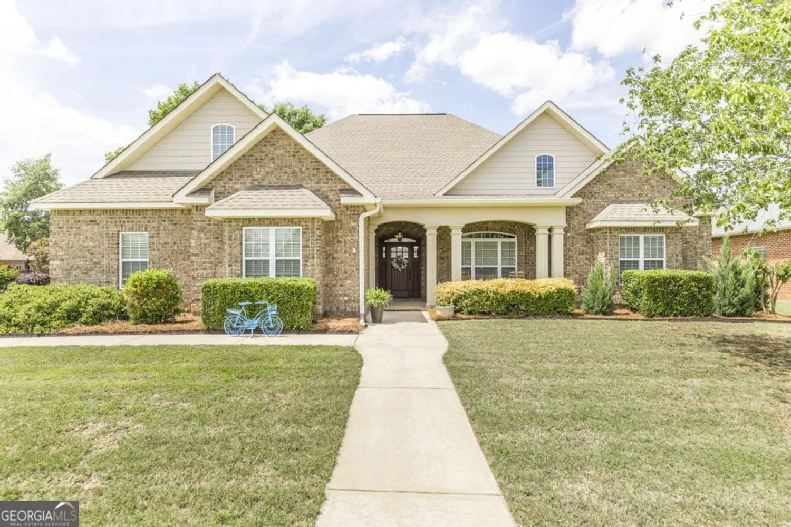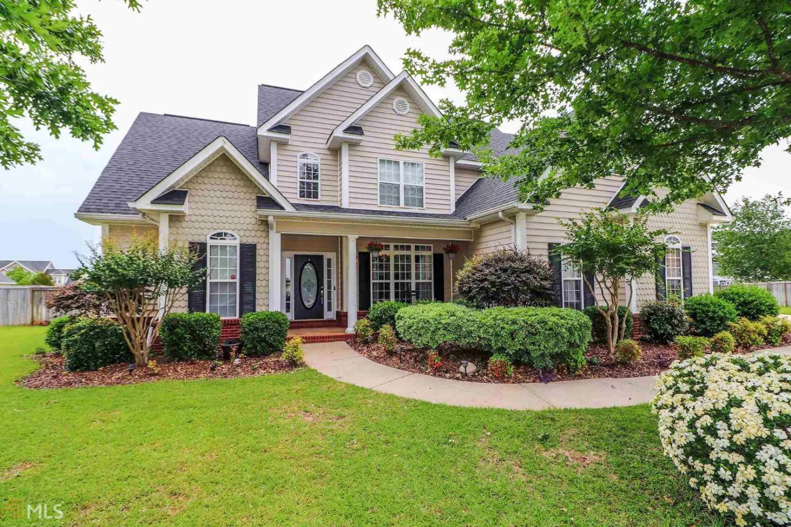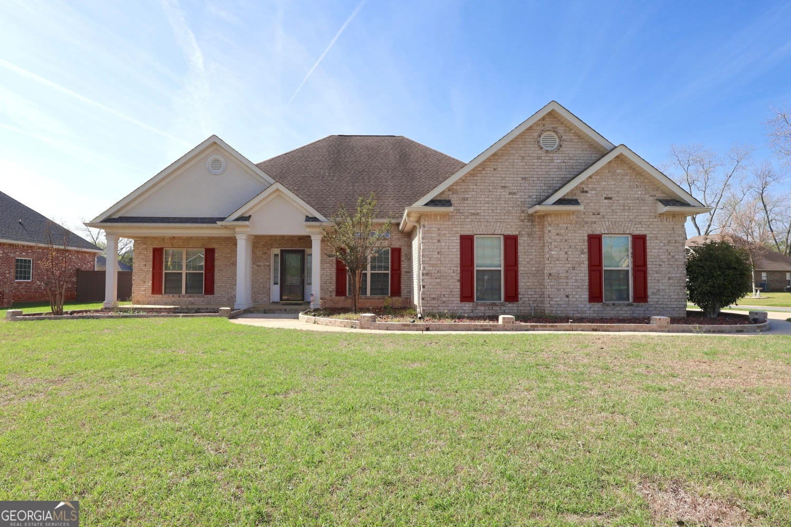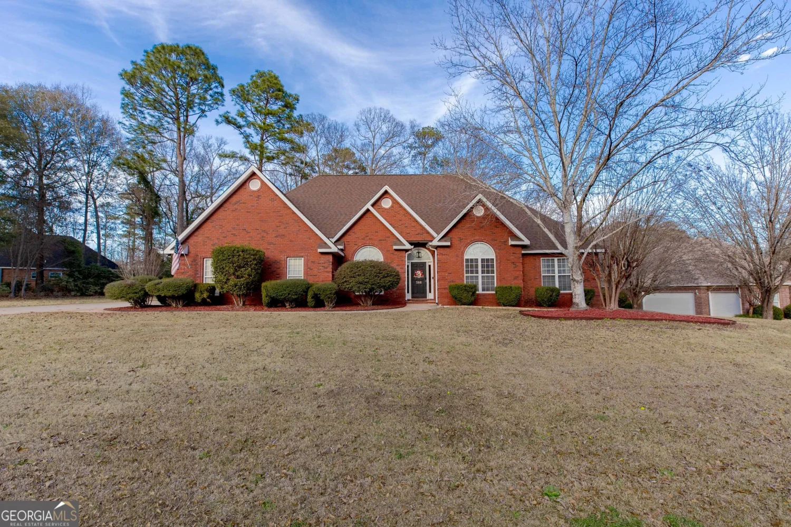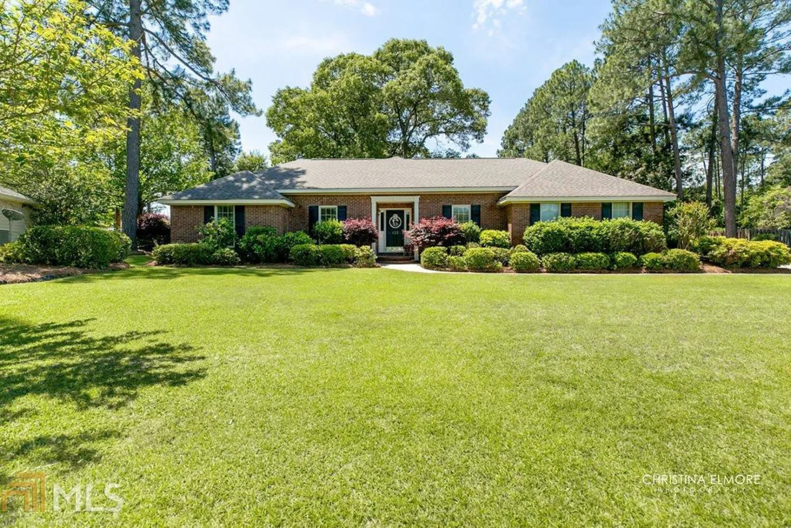510 minter driveWarner Robins, GA 31088
510 minter driveWarner Robins, GA 31088
Description
Welcome to your dream home! Nestled in a peaceful cul-de-sac, this stunning 2-story residence offers 4 spacious bedrooms, 2.5 baths, and a thoughtfully designed open floor plan perfect for both everyday living and entertaining. Step inside to find a bright and airy layout featuring a large living area that flows seamlessly into a modern kitchen complete with an island, breakfast area, and ample cabinet space. Enjoy hosting dinner parties in the formal dining room, or cozy evenings around the custom fire pit in the expansive, private backyard. Upstairs, all four bedrooms offer comfort and privacy, while the primary suite includes a spa-like bathroom and generous closet space. With tasteful finishes throughout and a prime location on a quiet street, this home blends comfort, style, and functionality. Don't miss your chance to own this exceptional property. As a special bonus, the seller is offering a $10,000 flooring allowance, giving you the freedom to customize and make this home truly your own. Schedule your private showing today!
Property Details for 510 Minter Drive
- Subdivision ComplexMayberry
- Architectural StyleOther
- Parking FeaturesAttached, Garage, Garage Door Opener
- Property AttachedNo
LISTING UPDATED:
- StatusActive Under Contract
- MLS #10519084
- Days on Site3
- Taxes$3,718.76 / year
- MLS TypeResidential
- Year Built2006
- Lot Size0.54 Acres
- CountryHouston
LISTING UPDATED:
- StatusActive Under Contract
- MLS #10519084
- Days on Site3
- Taxes$3,718.76 / year
- MLS TypeResidential
- Year Built2006
- Lot Size0.54 Acres
- CountryHouston
Building Information for 510 Minter Drive
- StoriesTwo
- Year Built2006
- Lot Size0.5400 Acres
Payment Calculator
Term
Interest
Home Price
Down Payment
The Payment Calculator is for illustrative purposes only. Read More
Property Information for 510 Minter Drive
Summary
Location and General Information
- Community Features: None
- Directions: Take highway 96 to Raleigh Drive, turn left onto Minter Drive.
- Coordinates: 32.561461,-83.671396
School Information
- Elementary School: Perdue Primary/Elementary
- Middle School: Feagin Mill
- High School: Houston County
Taxes and HOA Information
- Parcel Number: 0W77C0 029000
- Tax Year: 23
- Association Fee Includes: None
- Tax Lot: 29
Virtual Tour
Parking
- Open Parking: No
Interior and Exterior Features
Interior Features
- Cooling: Ceiling Fan(s), Central Air
- Heating: Central, Electric
- Appliances: Dishwasher, Microwave, Oven/Range (Combo), Refrigerator
- Basement: Concrete
- Fireplace Features: Gas Log
- Flooring: Carpet, Hardwood
- Interior Features: Double Vanity, High Ceilings, Separate Shower, Walk-In Closet(s)
- Levels/Stories: Two
- Total Half Baths: 1
- Bathrooms Total Integer: 3
- Bathrooms Total Decimal: 2
Exterior Features
- Construction Materials: Vinyl Siding
- Roof Type: Composition
- Laundry Features: Mud Room
- Pool Private: No
Property
Utilities
- Sewer: Public Sewer
- Utilities: Cable Available, Electricity Available
- Water Source: Public
Property and Assessments
- Home Warranty: Yes
- Property Condition: Resale
Green Features
Lot Information
- Above Grade Finished Area: 2430
- Lot Features: Cul-De-Sac
Multi Family
- Number of Units To Be Built: Square Feet
Rental
Rent Information
- Land Lease: Yes
Public Records for 510 Minter Drive
Tax Record
- 23$3,718.76 ($309.90 / month)
Home Facts
- Beds4
- Baths2
- Total Finished SqFt2,430 SqFt
- Above Grade Finished2,430 SqFt
- StoriesTwo
- Lot Size0.5400 Acres
- StyleSingle Family Residence
- Year Built2006
- APN0W77C0 029000
- CountyHouston
- Fireplaces1


