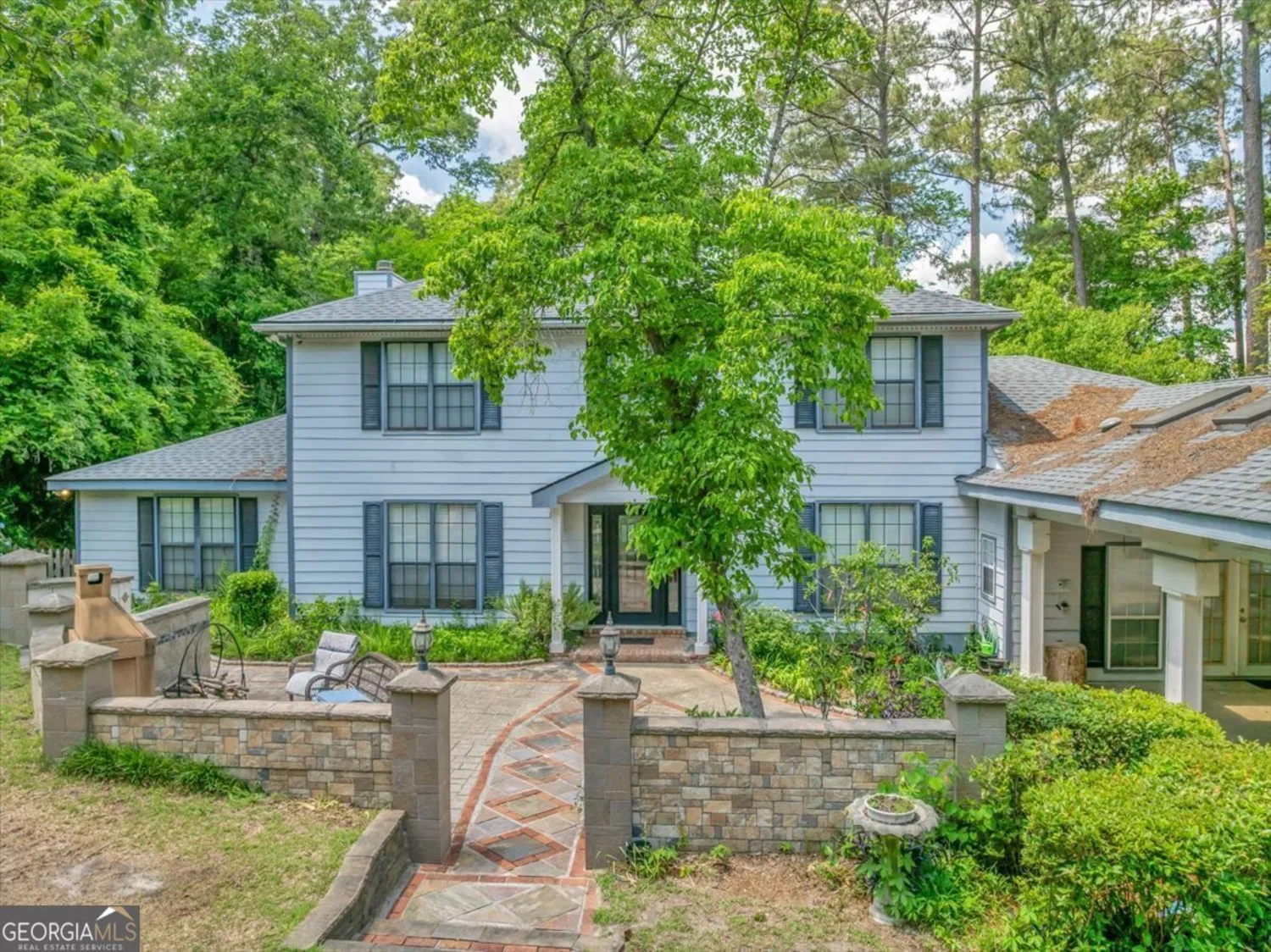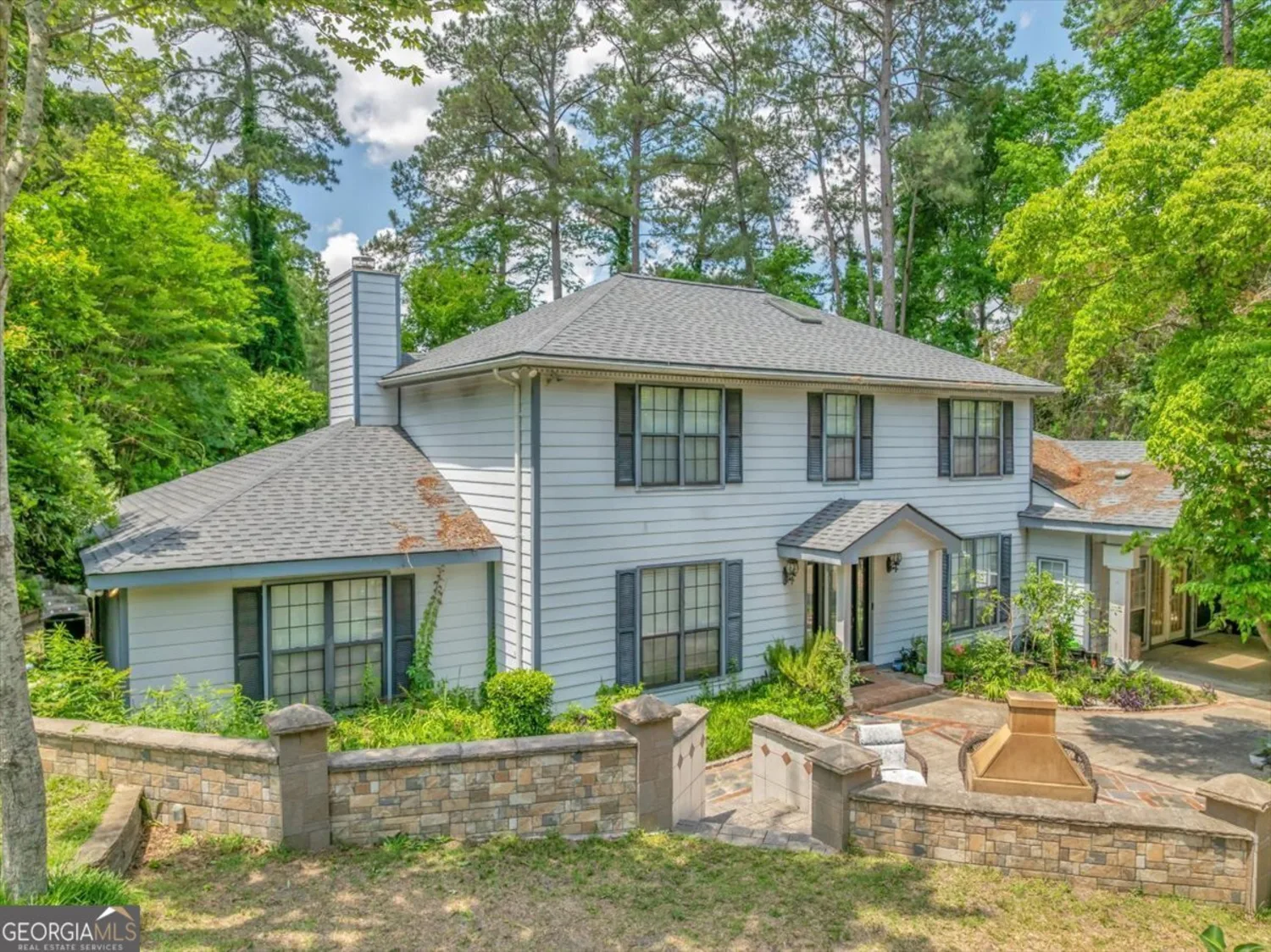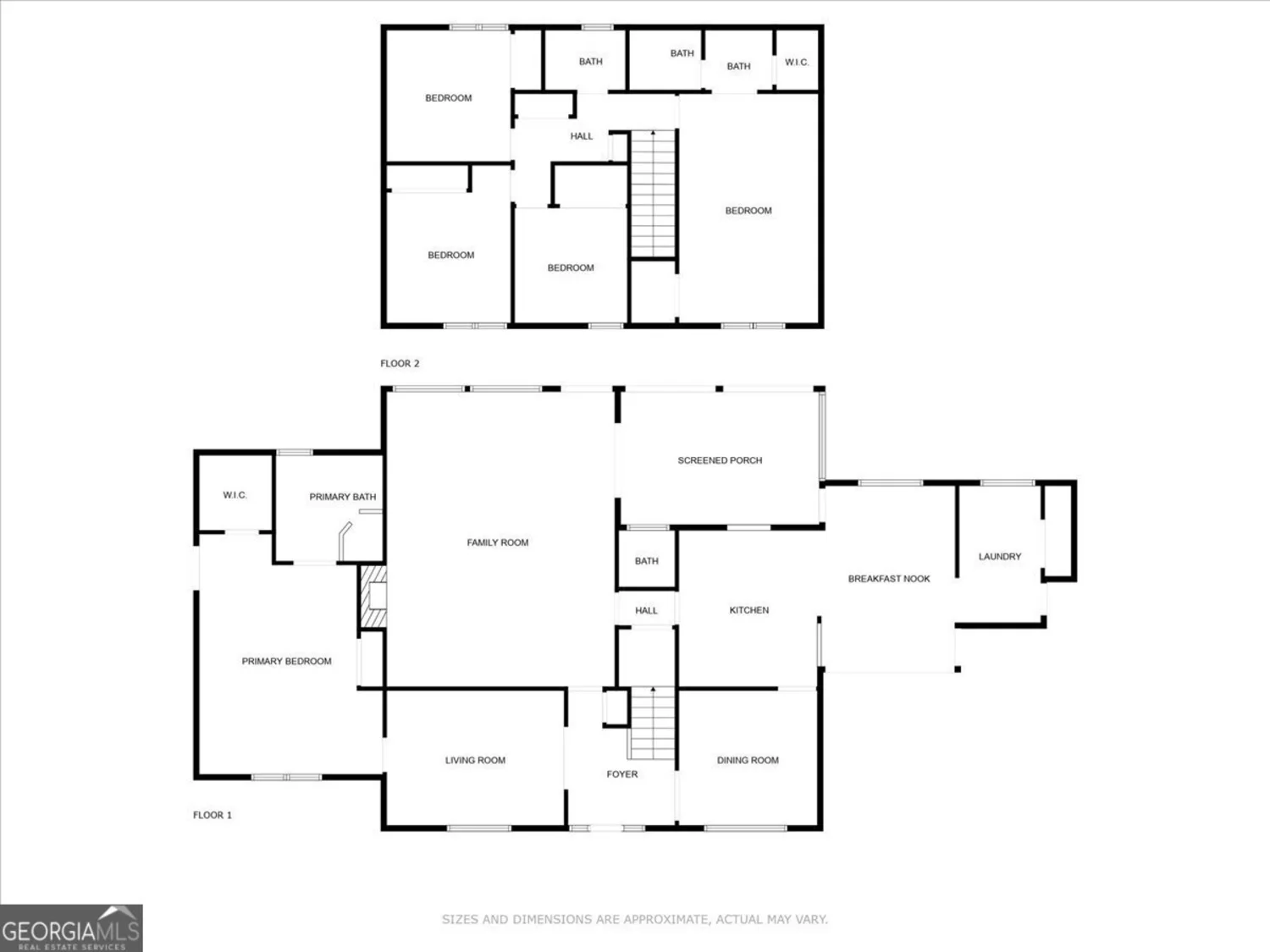103 leconte sWarner Robins, GA 31088
103 leconte sWarner Robins, GA 31088
Description
Just Reduced $38,900! Welcome to your dream home! This stunning residence offers a one-of-a-kind walkway and beautifully designed courtyard area that sets the tone for everything inside. Inside, you'll find two master bedrooms - one upstairs and one downstairs - perfect for multi-generational living or hosting guests. The downstairs master bathroom is a luxurious retreat. The updated gourmet kitchen is a chef's dream, featuring: Cabinets with pull-out drawers and LED lighting, plenty of space to prep and entertain Separate laundry room with plenty of storage space. Formal dining room, two spacious living rooms, including one with a wood-burning fireplace, game room with built-in shelving, a corner desk, and a dining nook - ideal for at-home learning or hobbies, sunroom for relaxing in natural light. Upstairs, you'll find three bedrooms plus a flex room that can be easily converted into a fifth bedroom. Step outside into your private backyard oasis - beautifully landscaped and perfect for entertaining or unwinding in peace. Other notable features include: Multiple HVAC units for zoned comfort, two water heaters, ample space and thoughtful design throughout Don't miss out - schedule your appointment today! Homes like this don't stay on the market long.
Property Details for 103 Leconte S
- Subdivision ComplexSouth Oaks
- Architectural StyleTraditional
- ExteriorOther, Sprinkler System
- Parking FeaturesCarport
- Property AttachedNo
LISTING UPDATED:
- StatusActive
- MLS #10522704
- Days on Site16
- Taxes$2,698.29 / year
- MLS TypeResidential
- Year Built1986
- Lot Size0.61 Acres
- CountryHouston
LISTING UPDATED:
- StatusActive
- MLS #10522704
- Days on Site16
- Taxes$2,698.29 / year
- MLS TypeResidential
- Year Built1986
- Lot Size0.61 Acres
- CountryHouston
Building Information for 103 Leconte S
- StoriesTwo
- Year Built1986
- Lot Size0.6100 Acres
Payment Calculator
Term
Interest
Home Price
Down Payment
The Payment Calculator is for illustrative purposes only. Read More
Property Information for 103 Leconte S
Summary
Location and General Information
- Community Features: Lake
- Directions: South Houston Lake Road, left onto Feagin Mill, left onto Turtle Creek, right on Blueridge, right on to Leconte South.
- Coordinates: 32.580258,-83.641512
School Information
- Elementary School: Russell
- Middle School: Huntington
- High School: Warner Robins
Taxes and HOA Information
- Parcel Number: 00100I 009000
- Tax Year: 23
- Association Fee Includes: None
- Tax Lot: 12
Virtual Tour
Parking
- Open Parking: No
Interior and Exterior Features
Interior Features
- Cooling: Ceiling Fan(s), Central Air, Electric
- Heating: Central, Electric
- Appliances: Dishwasher, Disposal, Microwave, Oven/Range (Combo), Refrigerator
- Basement: Crawl Space, None
- Fireplace Features: Living Room, Outside
- Flooring: Carpet, Tile
- Interior Features: Double Vanity, In-Law Floorplan, Master On Main Level, Split Bedroom Plan, Walk-In Closet(s)
- Levels/Stories: Two
- Window Features: Double Pane Windows
- Kitchen Features: Breakfast Area, Breakfast Bar, Kitchen Island, Walk-in Pantry
- Foundation: Slab
- Main Bedrooms: 2
- Total Half Baths: 1
- Bathrooms Total Integer: 4
- Main Full Baths: 1
- Bathrooms Total Decimal: 3
Exterior Features
- Construction Materials: Concrete
- Fencing: Back Yard
- Patio And Porch Features: Patio, Porch
- Roof Type: Composition
- Laundry Features: Laundry Closet
- Pool Private: No
- Other Structures: Shed(s)
Property
Utilities
- Sewer: Septic Tank
- Utilities: Cable Available, Electricity Available, High Speed Internet, Phone Available, Water Available
- Water Source: Public
Property and Assessments
- Home Warranty: Yes
- Property Condition: Resale
Green Features
- Green Energy Efficient: Thermostat
Lot Information
- Above Grade Finished Area: 3771
- Lot Features: Cul-De-Sac
Multi Family
- Number of Units To Be Built: Square Feet
Rental
Rent Information
- Land Lease: Yes
Public Records for 103 Leconte S
Tax Record
- 23$2,698.29 ($224.86 / month)
Home Facts
- Beds5
- Baths3
- Total Finished SqFt3,771 SqFt
- Above Grade Finished3,771 SqFt
- StoriesTwo
- Lot Size0.6100 Acres
- StyleSingle Family Residence
- Year Built1986
- APN00100I 009000
- CountyHouston
- Fireplaces2
Similar Homes
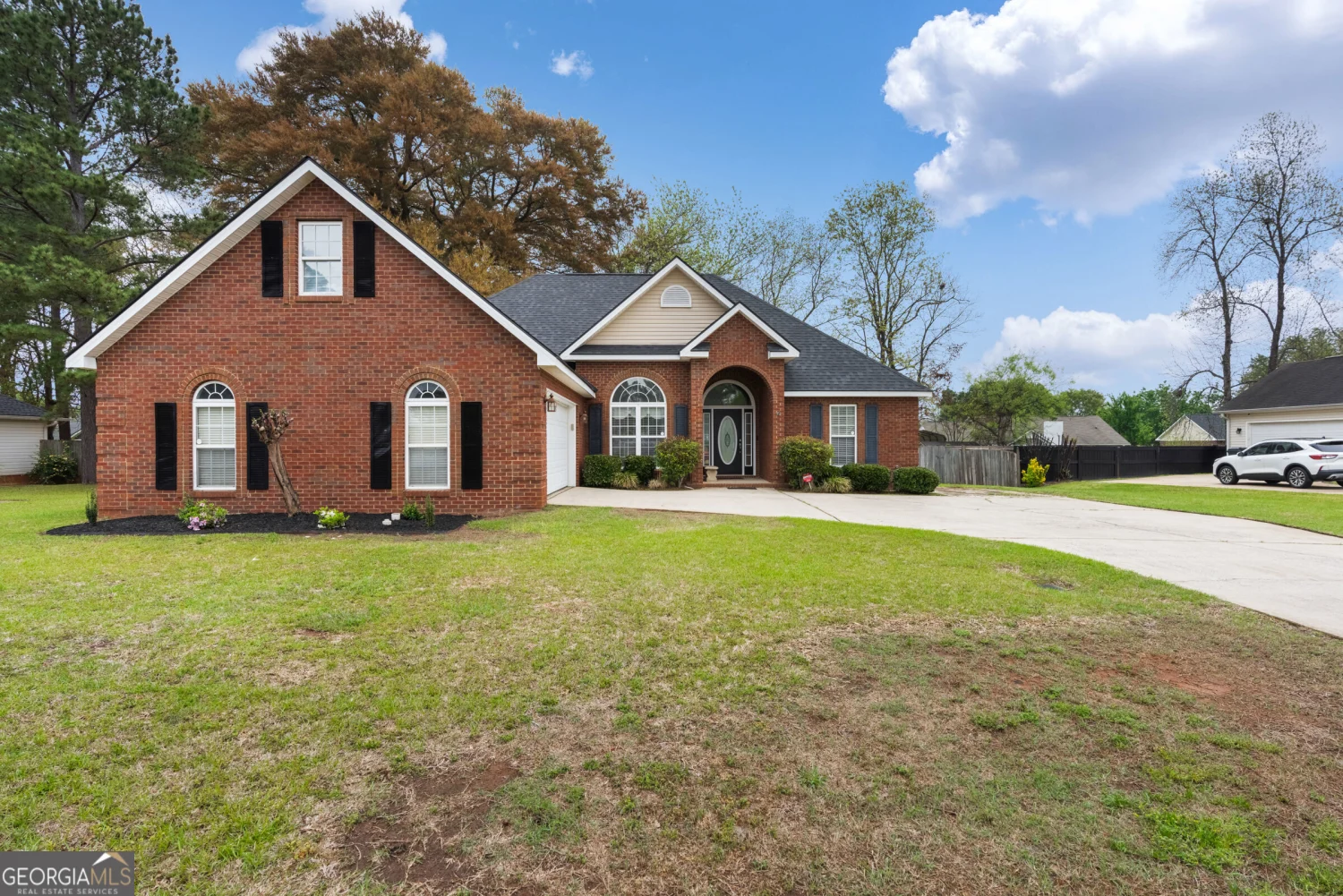
900 Bay Laurel Circle
Warner Robins, GA 31088
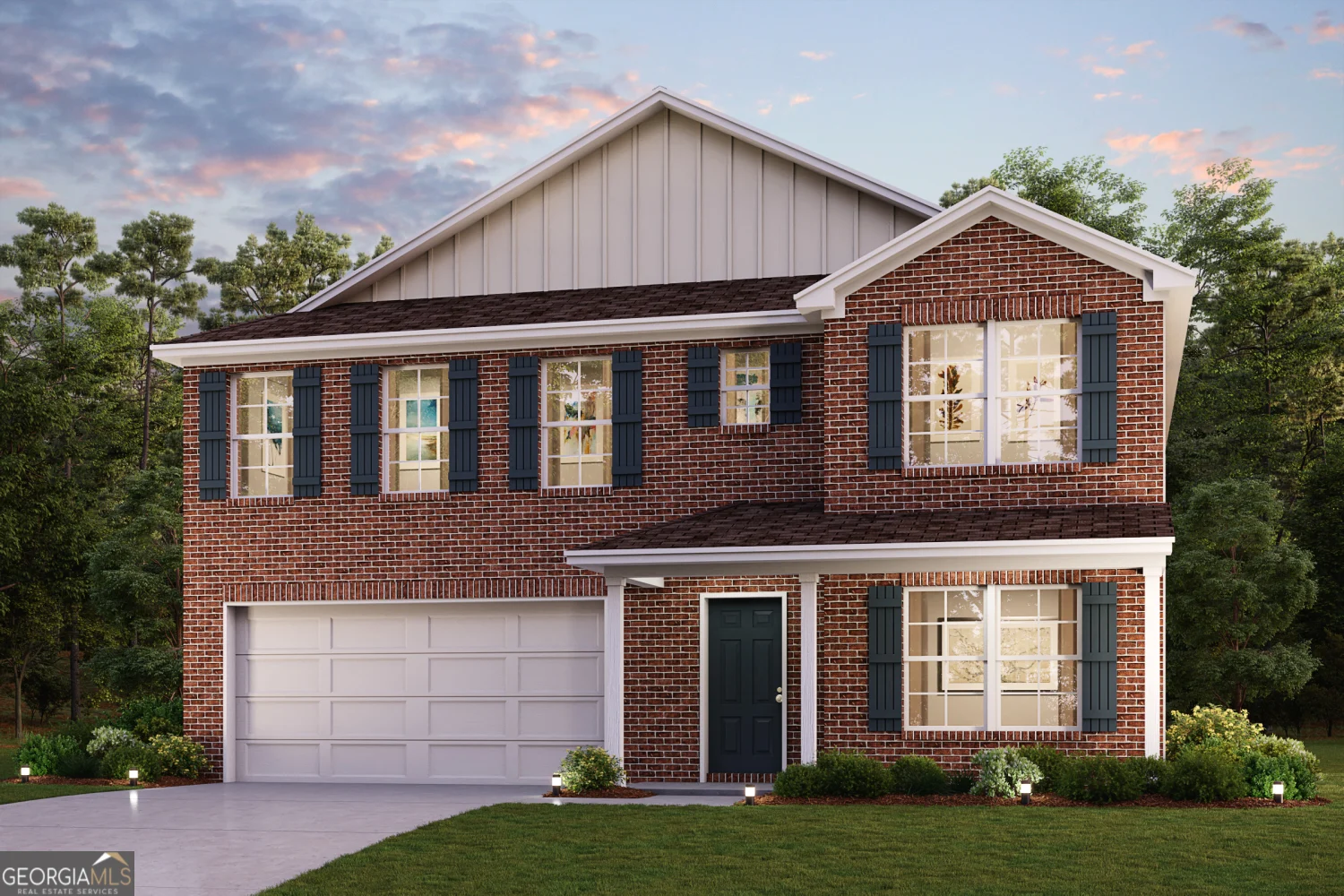
406 Clayton Scott Street
Warner Robins, GA 31088
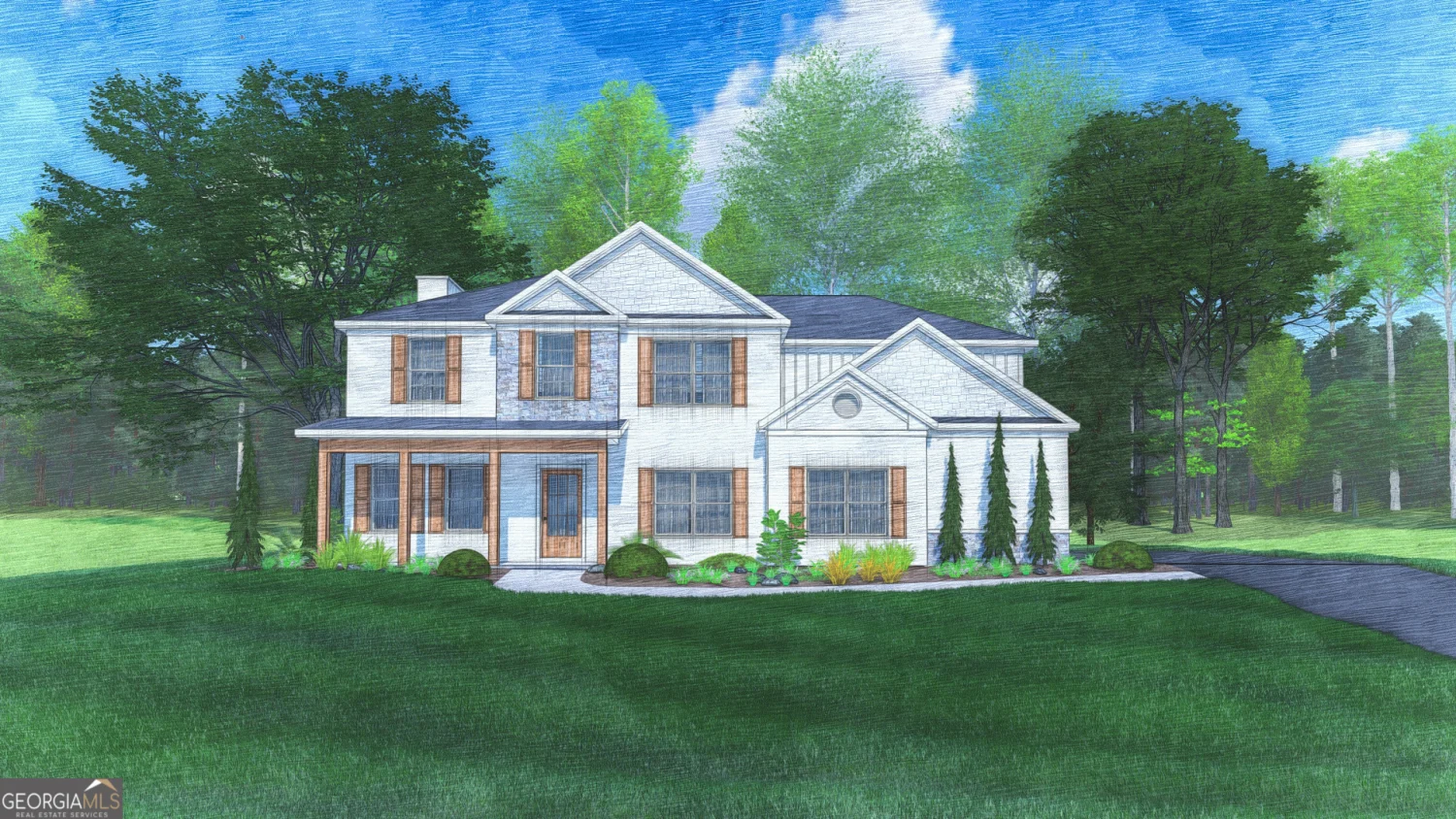
302 Air View Drive 2
Warner Robins, GA 31088
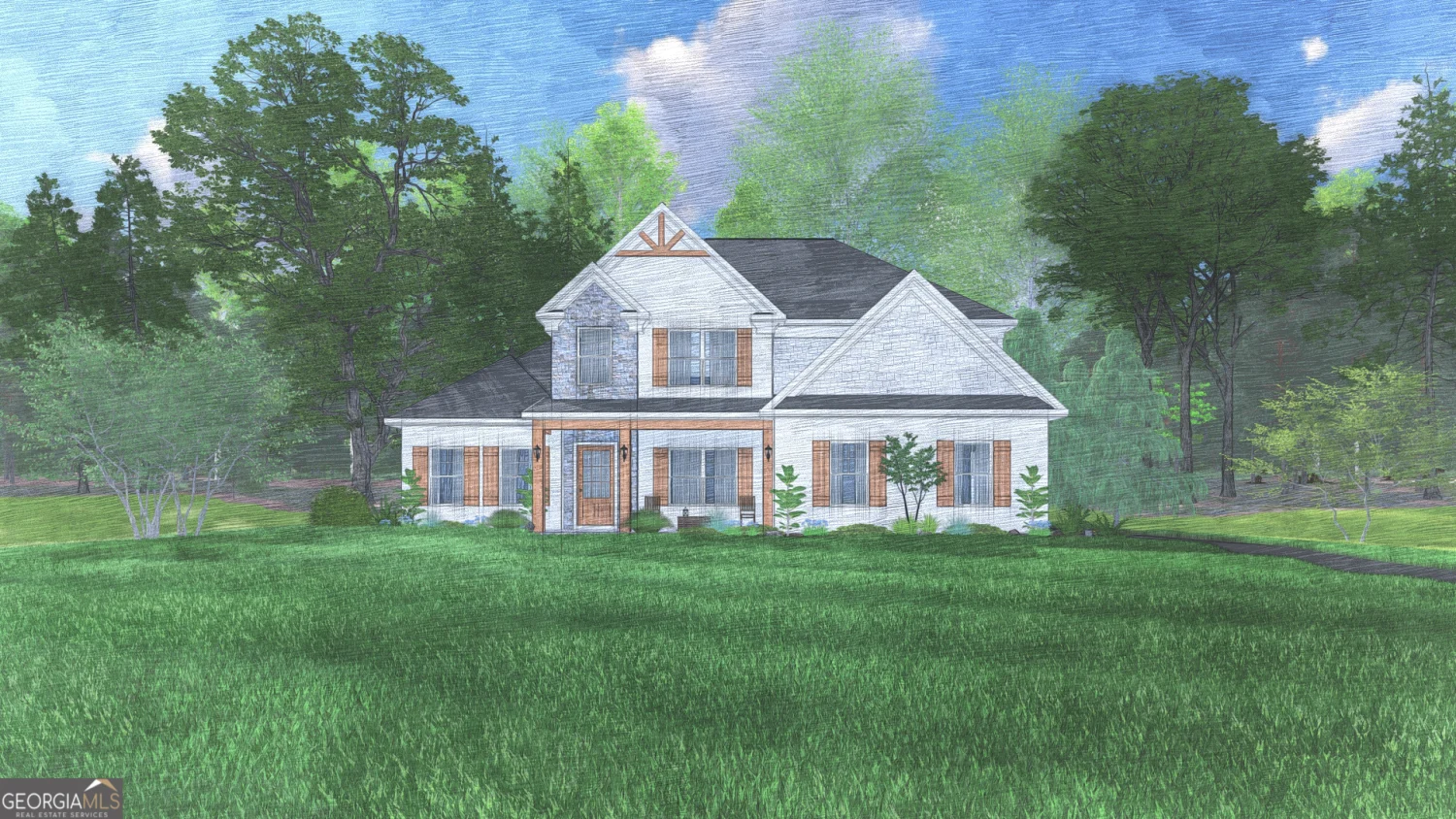
300 Air View Drive 1
Warner Robins, GA 31088
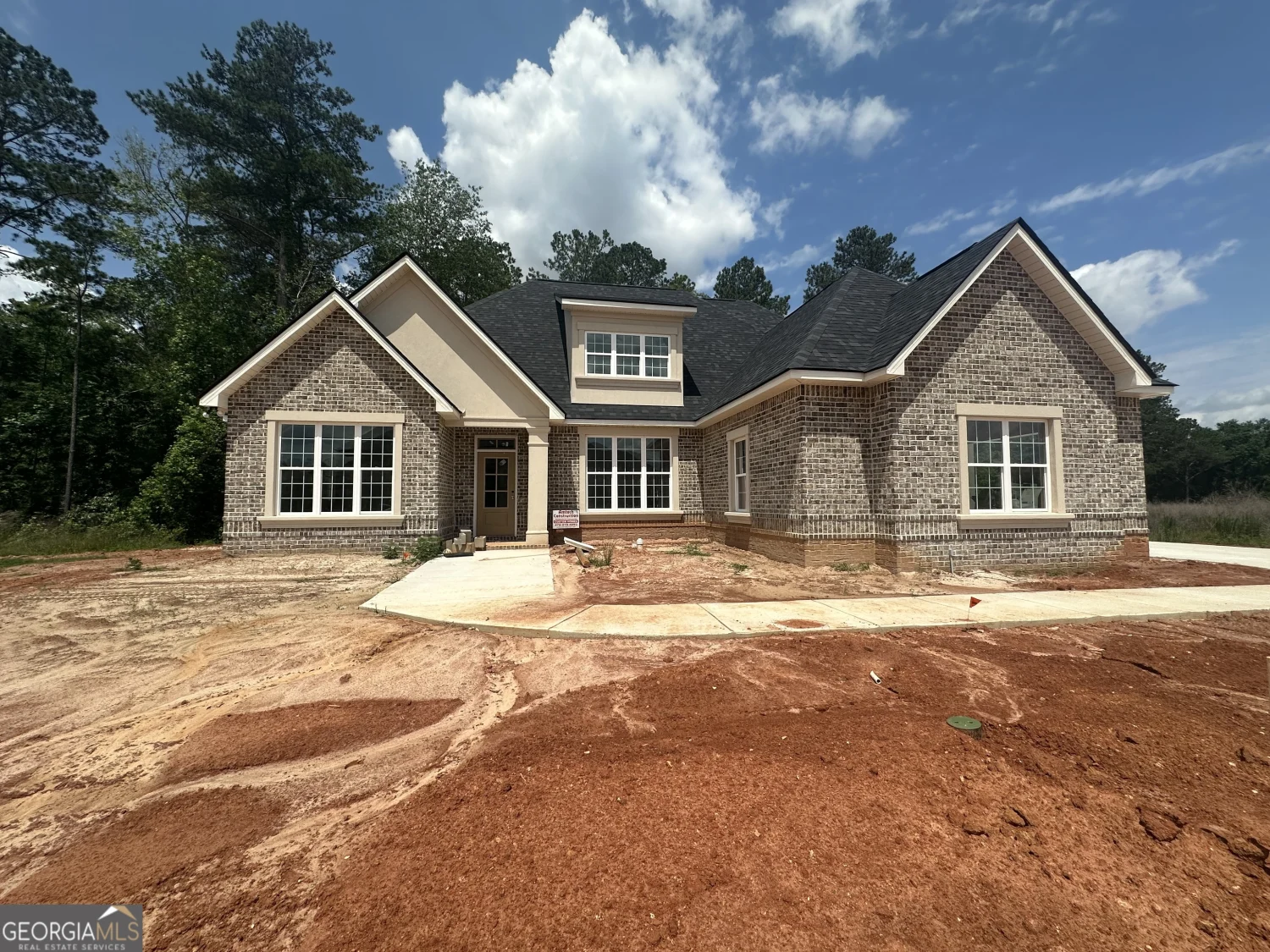
405 Buckhead Forest
Warner Robins, GA 31088
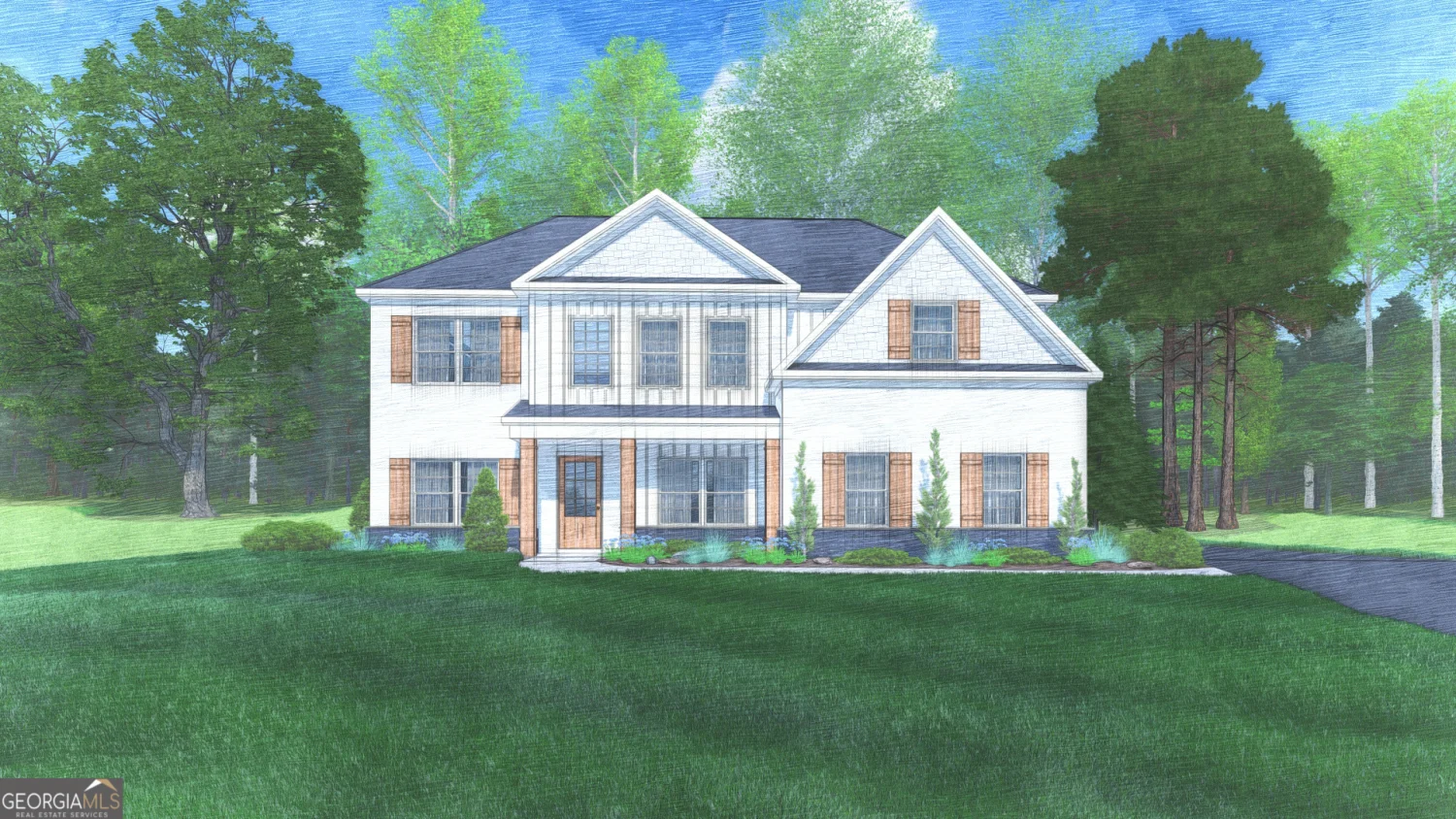
502 Bella Notte Circle 15A
Warner Robins, GA 31088
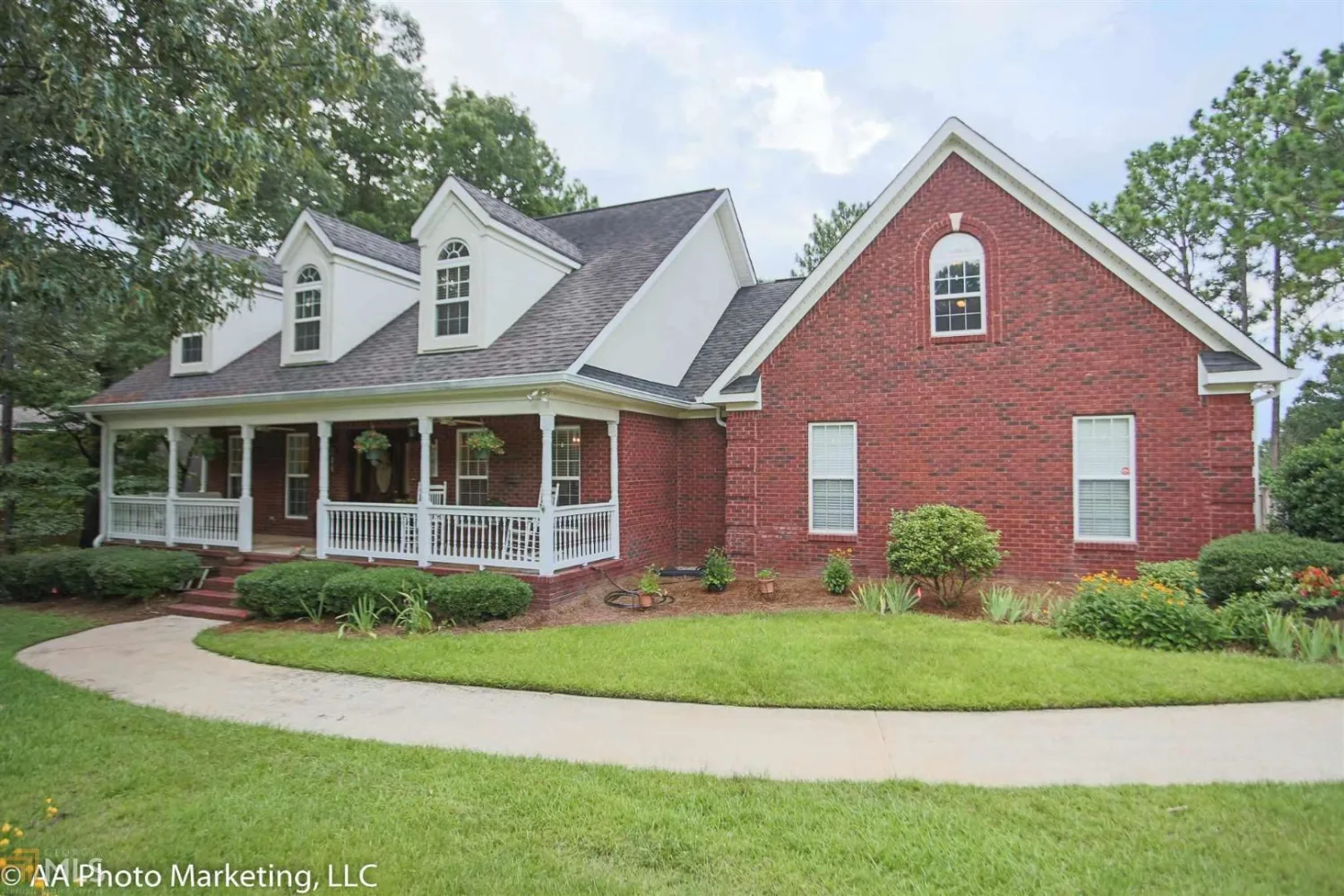
608 Pheasant Ridge Drive
Warner Robins, GA 31088

105 Lisa Marie Court
Warner Robins, GA 31088
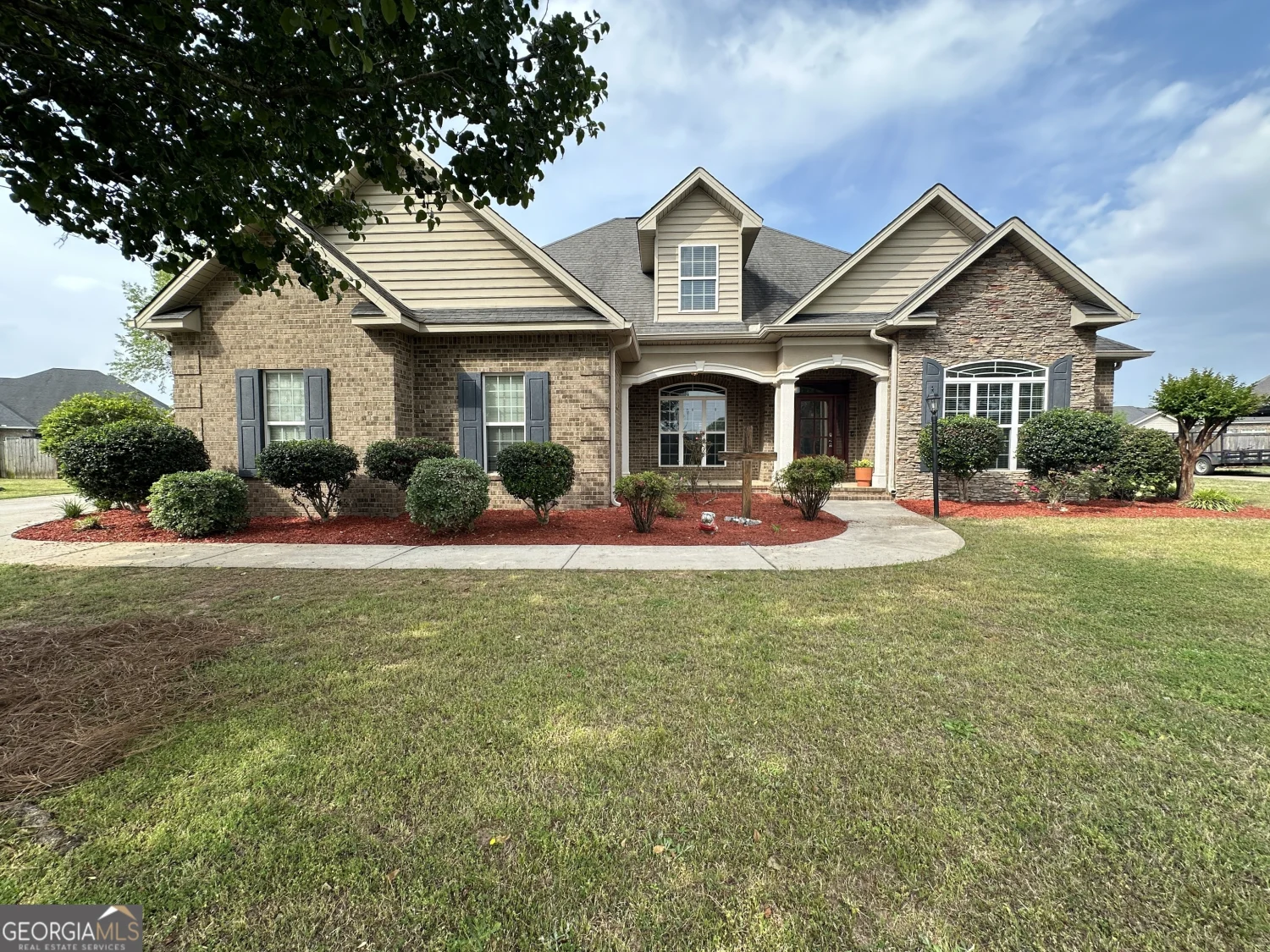
106 Barossa Court
Warner Robins, GA 31088


