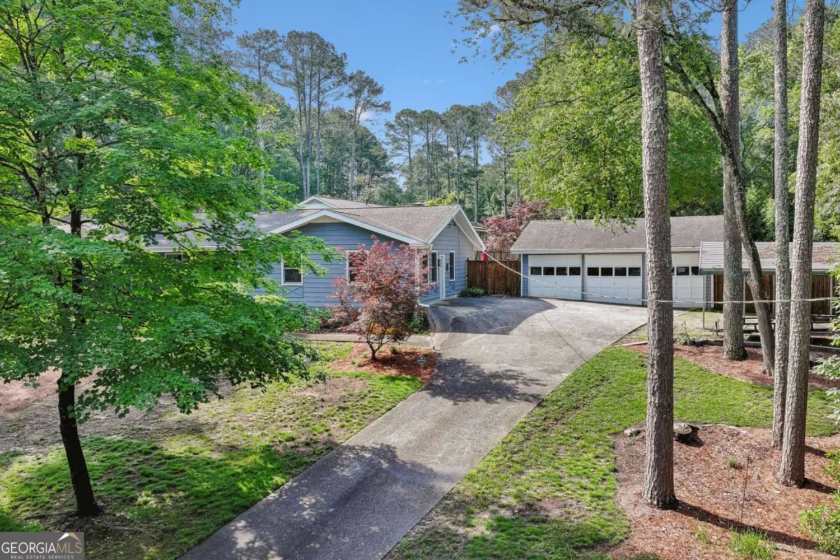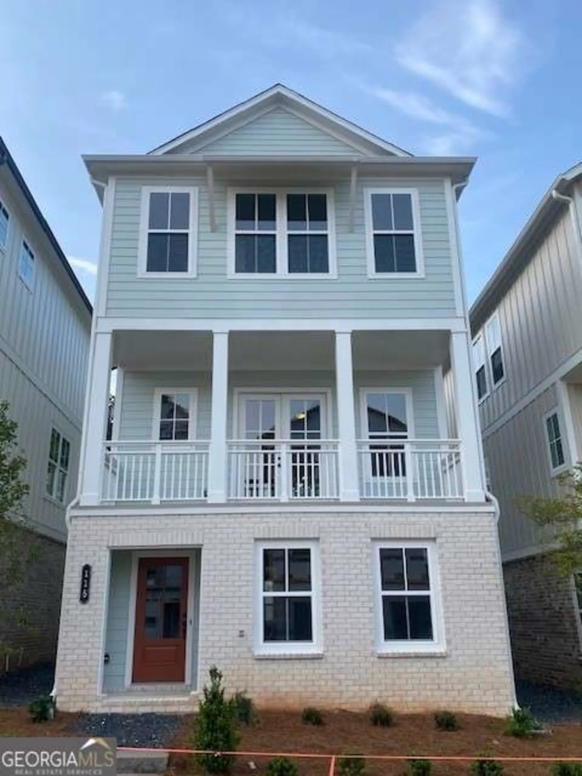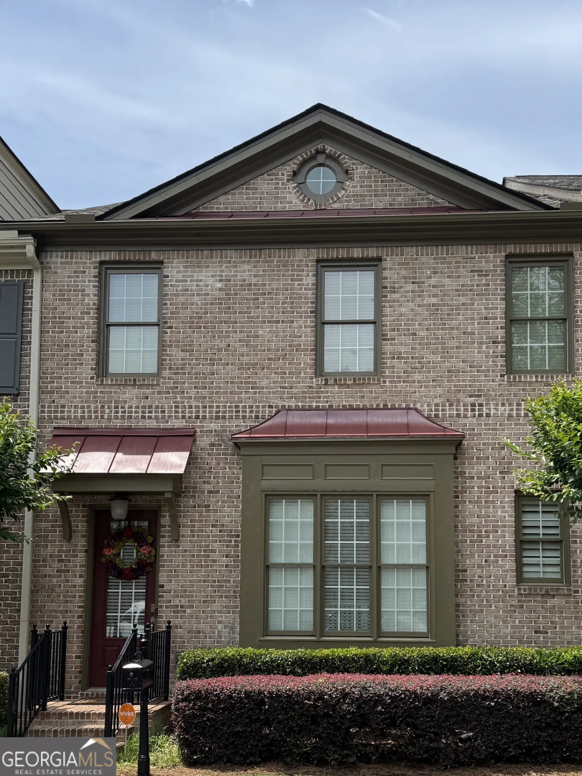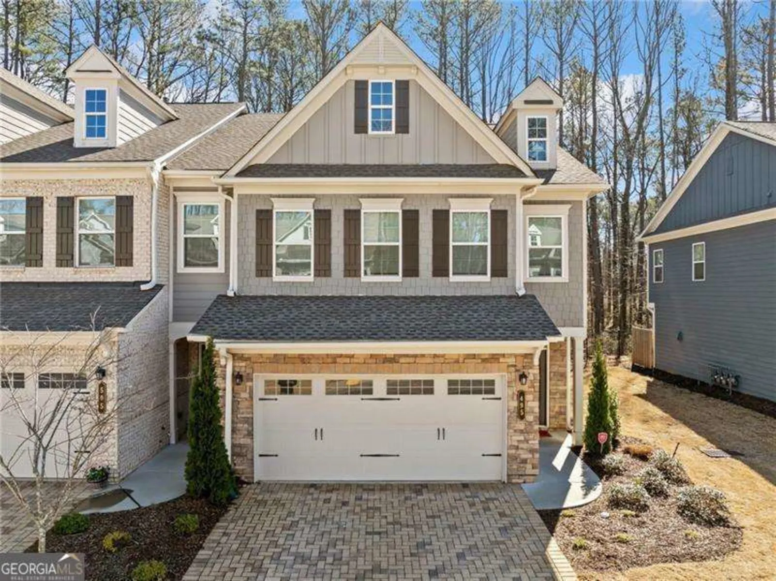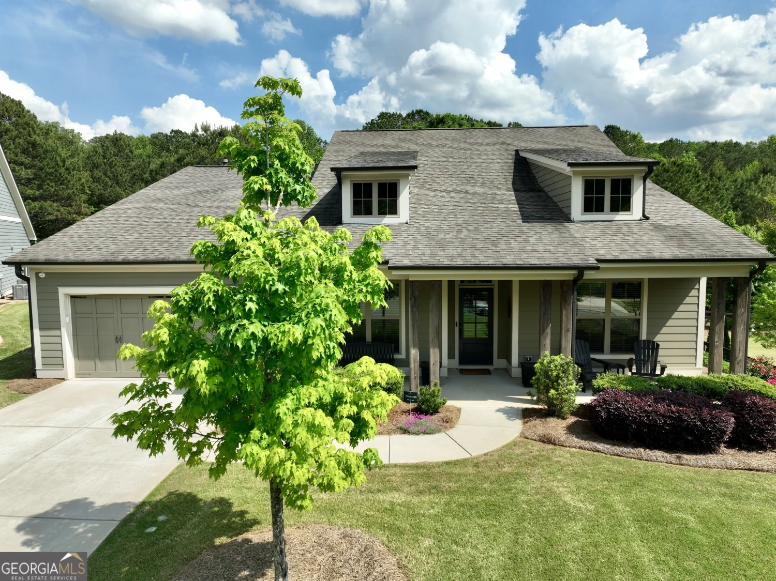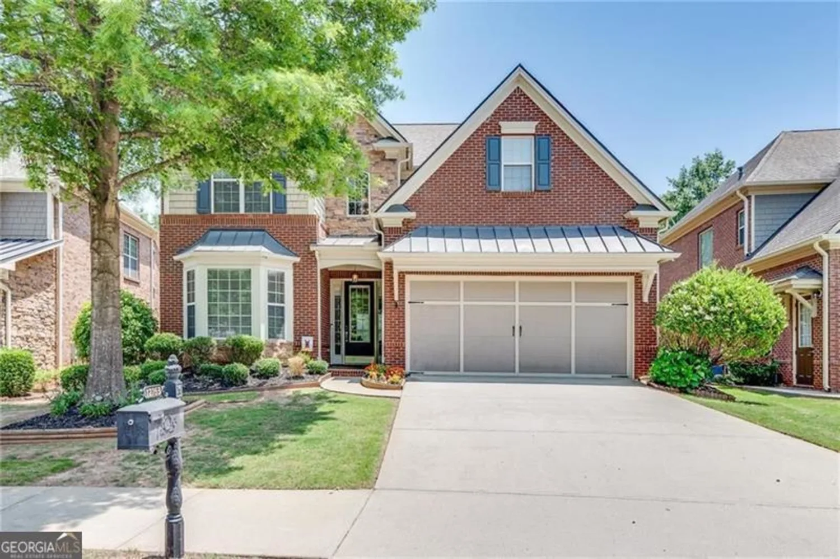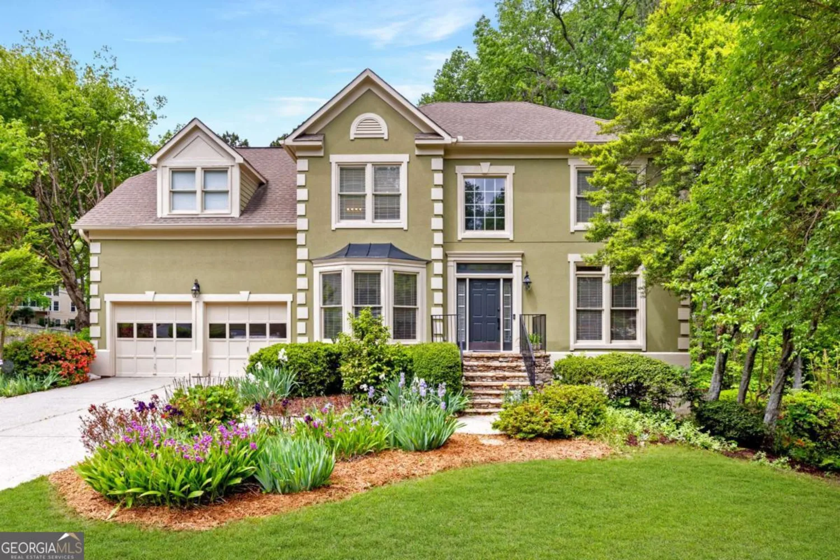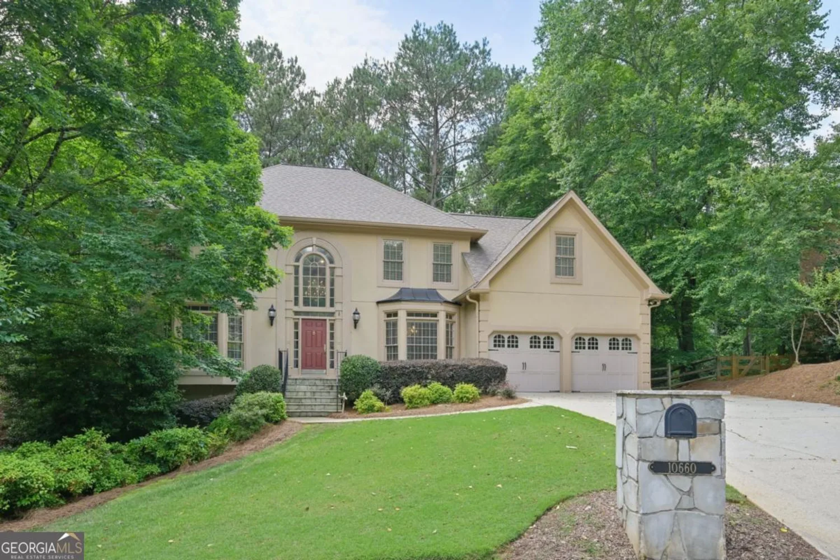1950 heritage walkAlpharetta, GA 30004
1950 heritage walkAlpharetta, GA 30004
Description
Live the Coveted Crabapple Lifestyle. Welcome to one of the original-and rarely available-brownstones in the heart of the Crabapple Market District. This exceptional, all-brick detached home offers timeless charm, thoughtful updates, and unbeatable value compared to nearby new construction townhomes priced around $1.5 million. With 2 spacious bedrooms, 2.5 baths, and generous living areas, this home also features a versatile loft/office with built-in workspace. Enter through a charming gated front courtyard or via the rear-facing 2-car garage into a welcoming two-story foyer. The ground level includes a large guest suite with a full bath-ideal for visitors or multi-generational living. Upstairs, the main living area is bathed in natural light and features 10+ foot ceilings, hardwood floors, and floor-to-ceiling windows with elegant plantation shutters. The gourmet kitchen has been tastefully upgraded with honed Michelangelo quartz countertops, a stylish new backsplash, and a brand-new gas range. Adjacent spaces include a warm fireside great room, a large dining area, and a cozy keeping room-perfect for entertaining. The top floor is dedicated to the oversized primary suite, complete with an expansive custom walk-in closet, a spa-inspired bathroom with a double vanity, soaking tub, walk-in shower, and updated countertops. A separate laundry room and a sunny loft/office complete the upper level. Other highlights include: Four-sides brick construction with no shared walls; Newer systems (roof 3 years old, newer HVAC, water heater 2019); Finished garage floor with $7,500 in custom built-ins for optimal storage; Fully fenced yard; and HOA covers all yard maintenance for $650/quarter. All of this, just steps away from dozens of shops, restaurants, fitness studios, and healthcare providers. Crabapple is more than a neighborhood-it's a vibrant community. This is an investment in your quality of life - come see for yourself what makes this home and lifestyle so special.
Property Details for 1950 Heritage Walk
- Subdivision ComplexCrabapple Crossroads
- Architectural StyleBrick 4 Side, Traditional
- ExteriorSprinkler System
- Parking FeaturesAttached, Garage, Garage Door Opener
- Property AttachedYes
LISTING UPDATED:
- StatusActive
- MLS #10523557
- Days on Site0
- Taxes$3,531 / year
- HOA Fees$2,600 / month
- MLS TypeResidential
- Year Built2006
- Lot Size0.14 Acres
- CountryFulton
LISTING UPDATED:
- StatusActive
- MLS #10523557
- Days on Site0
- Taxes$3,531 / year
- HOA Fees$2,600 / month
- MLS TypeResidential
- Year Built2006
- Lot Size0.14 Acres
- CountryFulton
Building Information for 1950 Heritage Walk
- StoriesThree Or More
- Year Built2006
- Lot Size0.1400 Acres
Payment Calculator
Term
Interest
Home Price
Down Payment
The Payment Calculator is for illustrative purposes only. Read More
Property Information for 1950 Heritage Walk
Summary
Location and General Information
- Community Features: Playground, Pool, Sidewalks, Street Lights, Walk To Schools, Near Shopping
- Directions: GPS Friendly! Park behind the unit in the driveway, or on Itaska (please do not park on Heritage Walk).
- View: City
- Coordinates: 34.090073,-84.343382
School Information
- Elementary School: Crabapple Crossing
- Middle School: Northwestern
- High School: Milton
Taxes and HOA Information
- Parcel Number: 22 400011351497
- Tax Year: 2023
- Association Fee Includes: Maintenance Grounds, Reserve Fund, Swimming
Virtual Tour
Parking
- Open Parking: No
Interior and Exterior Features
Interior Features
- Cooling: Ceiling Fan(s), Central Air, Zoned
- Heating: Central, Natural Gas, Zoned
- Appliances: Dishwasher, Disposal, Dryer, Gas Water Heater, Microwave, Refrigerator, Washer
- Basement: None
- Fireplace Features: Gas Log
- Flooring: Carpet, Wood, Tile
- Interior Features: Bookcases, Separate Shower, Soaking Tub, Split Bedroom Plan, Entrance Foyer, Walk-In Closet(s)
- Levels/Stories: Three Or More
- Window Features: Double Pane Windows, Window Treatments
- Kitchen Features: Kitchen Island, Pantry
- Foundation: Slab
- Total Half Baths: 1
- Bathrooms Total Integer: 3
- Bathrooms Total Decimal: 2
Exterior Features
- Construction Materials: Other
- Patio And Porch Features: Porch
- Roof Type: Composition
- Laundry Features: Upper Level
- Pool Private: No
Property
Utilities
- Sewer: Public Sewer
- Utilities: Cable Available, Electricity Available, Natural Gas Available, Sewer Available, Water Available
- Water Source: Public
Property and Assessments
- Home Warranty: Yes
- Property Condition: Resale
Green Features
- Green Energy Efficient: Appliances
Lot Information
- Above Grade Finished Area: 2794
- Common Walls: No Common Walls
- Lot Features: Corner Lot, Level
Multi Family
- Number of Units To Be Built: Square Feet
Rental
Rent Information
- Land Lease: Yes
Public Records for 1950 Heritage Walk
Tax Record
- 2023$3,531.00 ($294.25 / month)
Home Facts
- Beds2
- Baths2
- Total Finished SqFt2,794 SqFt
- Above Grade Finished2,794 SqFt
- StoriesThree Or More
- Lot Size0.1400 Acres
- StyleSingle Family Residence
- Year Built2006
- APN22 400011351497
- CountyFulton
- Fireplaces1


