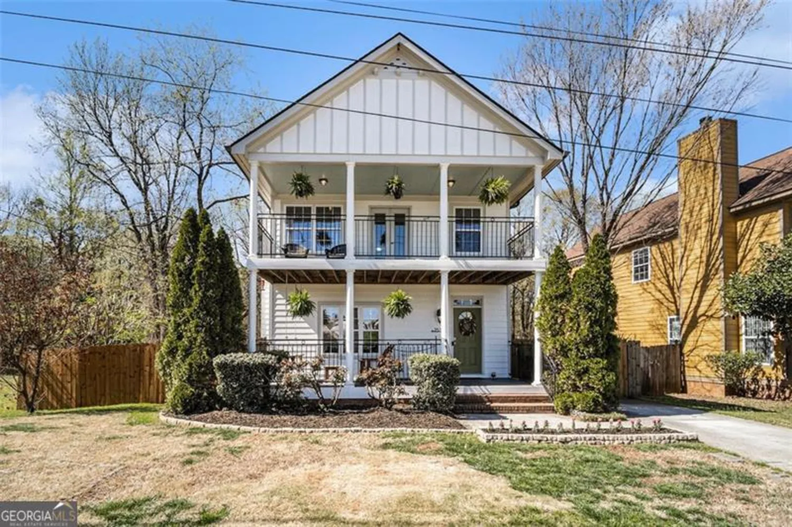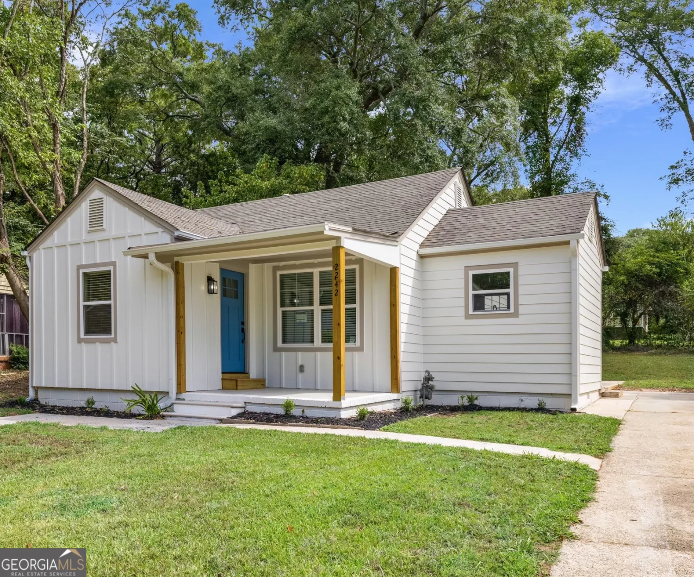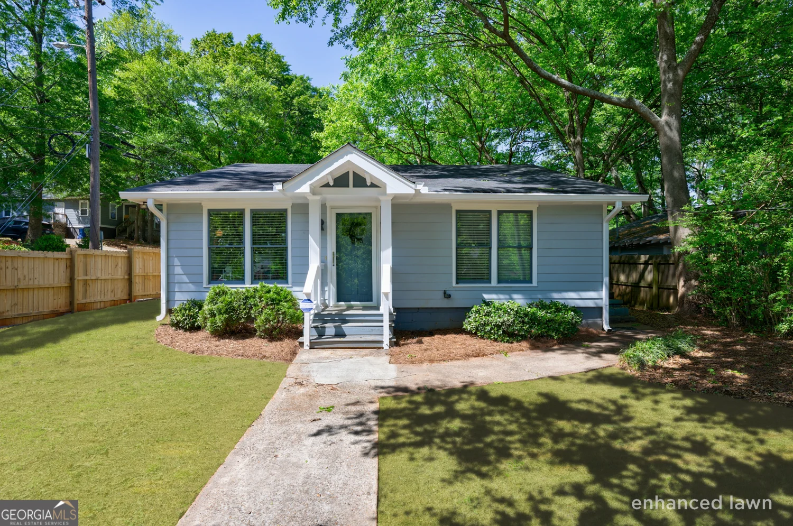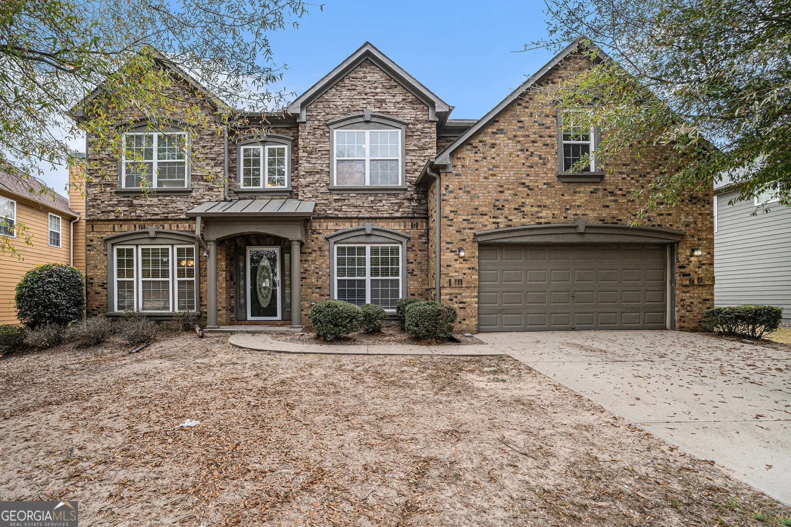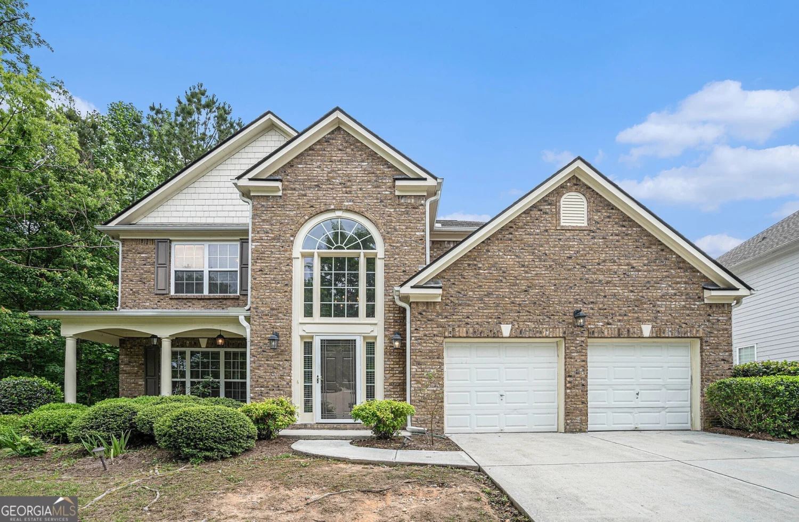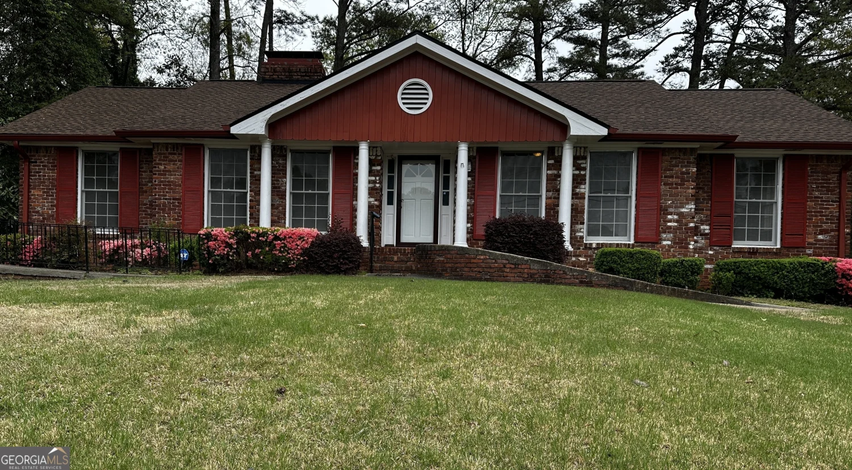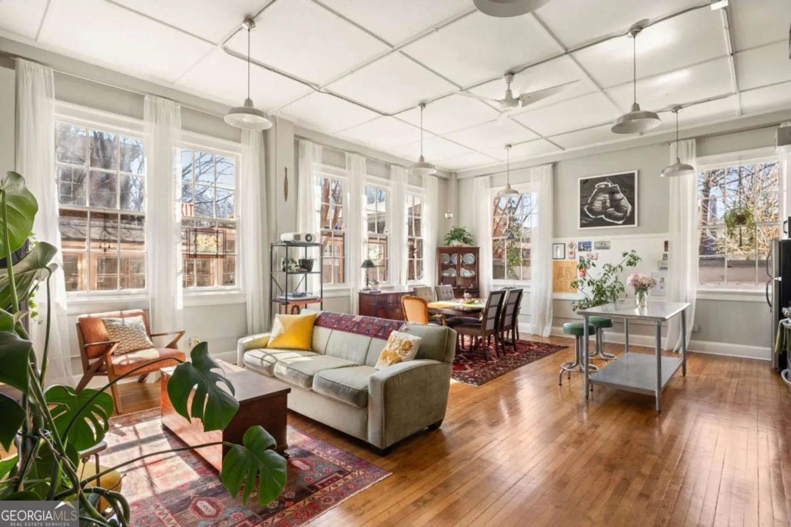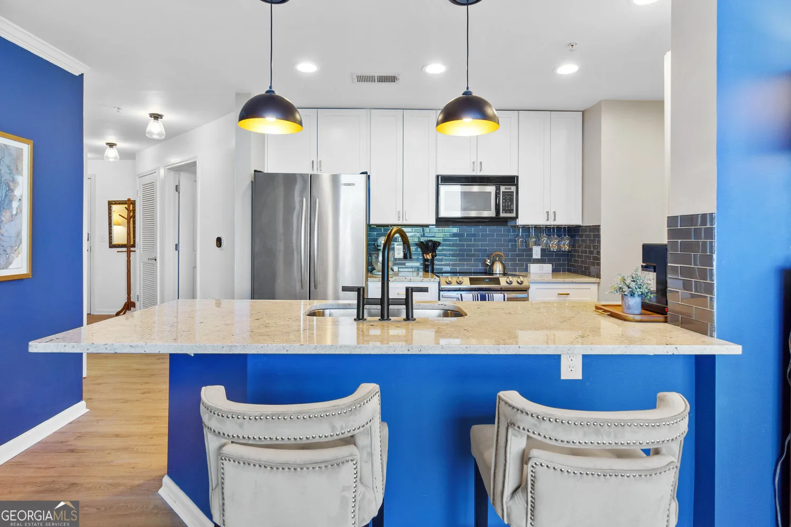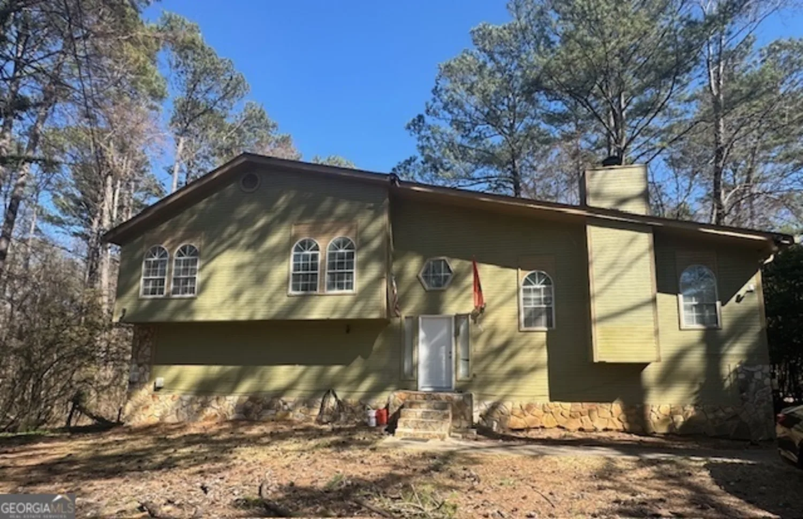2886 thornbriar roadAtlanta, GA 30340
2886 thornbriar roadAtlanta, GA 30340
Description
Looking for instant equity in a move-in ready home in an a highly desired school district? This lovingly cared for 4 bedroom, 2.5 bath is waiting for new owners. Move in now and make updates along the way. Home features 2023 Roof, 4 sides brick with some siding, beautifully maintained front & back yard. Windows and doors have been replaced. Main level features generous sized living room & dining room with hardwood floors; kitchen has solid surface counter tops and ceramic tile floors. Upstairs are 4 generous sized bedrooms and 2 bathrooms. Lower level features family room with fireplace open to kitchen, half-bath, laundry room & bonus/game room/office. The backyard oasis is perfect for winding down after a busy day & the perfect place for the kids to play. Award winning schools. Conveniently located to I-85, I-285, shopping, dining & parks. More photos coming soon. Be sure to watch video of main floor living areas & kitchen.
Property Details for 2886 Thornbriar Road
- Subdivision ComplexBriaridge
- Architectural StyleBrick/Frame
- ExteriorGarden
- Parking FeaturesCarport
- Property AttachedNo
LISTING UPDATED:
- StatusActive
- MLS #10524631
- Days on Site0
- Taxes$6,487.93 / year
- MLS TypeResidential
- Year Built1968
- Lot Size0.40 Acres
- CountryDeKalb
LISTING UPDATED:
- StatusActive
- MLS #10524631
- Days on Site0
- Taxes$6,487.93 / year
- MLS TypeResidential
- Year Built1968
- Lot Size0.40 Acres
- CountryDeKalb
Building Information for 2886 Thornbriar Road
- StoriesMulti/Split
- Year Built1968
- Lot Size0.4000 Acres
Payment Calculator
Term
Interest
Home Price
Down Payment
The Payment Calculator is for illustrative purposes only. Read More
Property Information for 2886 Thornbriar Road
Summary
Location and General Information
- Community Features: None
- Directions: I85-N to Chamblee Tucker Rd. Right onto Chamblee Tucker Rd. Right onto Mercer Univ. Dr. Right onto Henderson Mill Rd. Left onto Evans Rd. Right onto Briarglen Dr. Left onto Thornbriar Rd. Home on left.
- Coordinates: 33.872583,-84.225888
School Information
- Elementary School: Evansdale
- Middle School: Henderson
- High School: Lakeside
Taxes and HOA Information
- Parcel Number: 18 262 07 039
- Tax Year: 23
- Association Fee Includes: None
Virtual Tour
Parking
- Open Parking: No
Interior and Exterior Features
Interior Features
- Cooling: Central Air
- Heating: Central
- Appliances: Cooktop, Dishwasher, Oven, Refrigerator
- Basement: Bath Finished, Daylight, Exterior Entry, Finished, Partial
- Flooring: Carpet, Hardwood, Tile
- Interior Features: Bookcases
- Levels/Stories: Multi/Split
- Kitchen Features: Breakfast Area, Solid Surface Counters
- Total Half Baths: 1
- Bathrooms Total Integer: 3
- Bathrooms Total Decimal: 2
Exterior Features
- Construction Materials: Brick, Wood Siding
- Patio And Porch Features: Patio
- Roof Type: Composition
- Laundry Features: In Basement
- Pool Private: No
- Other Structures: Outbuilding
Property
Utilities
- Sewer: Public Sewer
- Utilities: High Speed Internet
- Water Source: Public
Property and Assessments
- Home Warranty: Yes
- Property Condition: Resale
Green Features
Lot Information
- Above Grade Finished Area: 2931
- Lot Features: None
Multi Family
- Number of Units To Be Built: Square Feet
Rental
Rent Information
- Land Lease: Yes
Public Records for 2886 Thornbriar Road
Tax Record
- 23$6,487.93 ($540.66 / month)
Home Facts
- Beds4
- Baths2
- Total Finished SqFt3,981 SqFt
- Above Grade Finished2,931 SqFt
- Below Grade Finished1,050 SqFt
- StoriesMulti/Split
- Lot Size0.4000 Acres
- StyleSingle Family Residence
- Year Built1968
- APN18 262 07 039
- CountyDeKalb
- Fireplaces1


