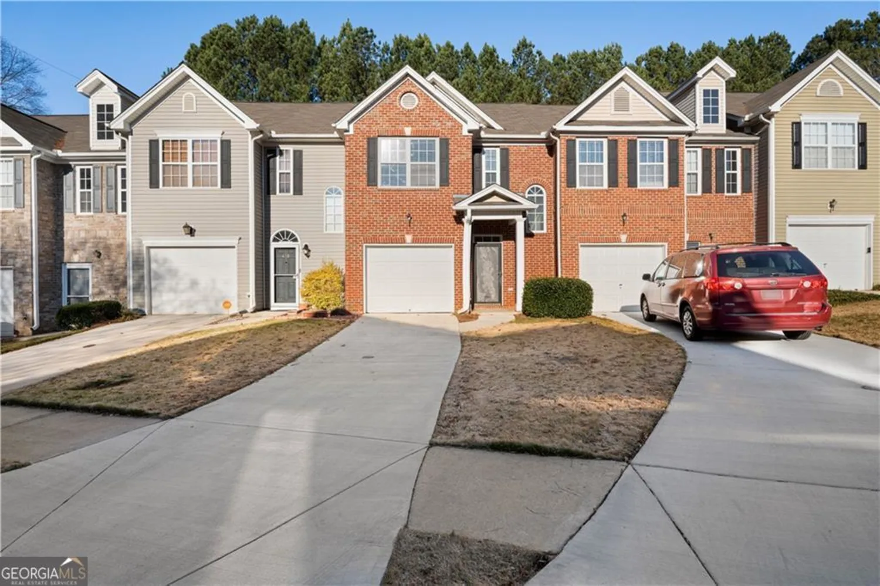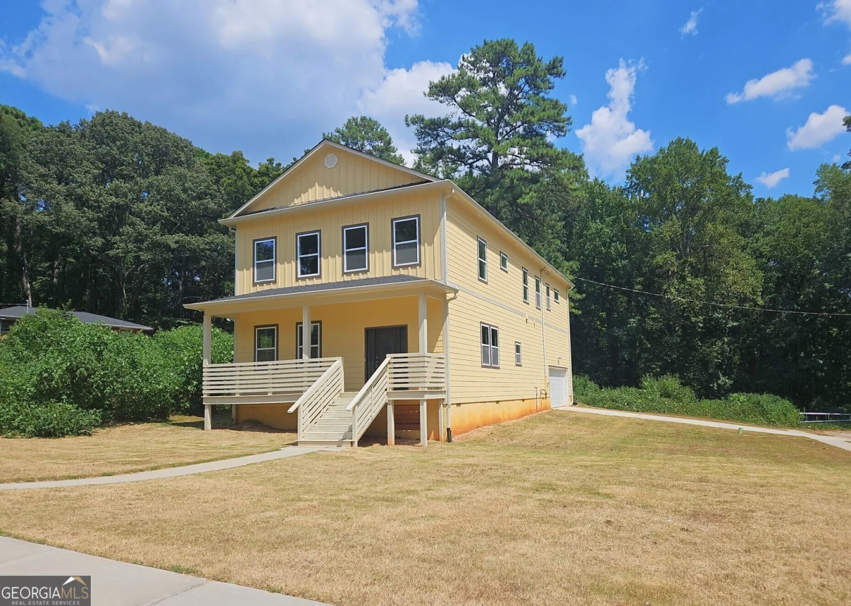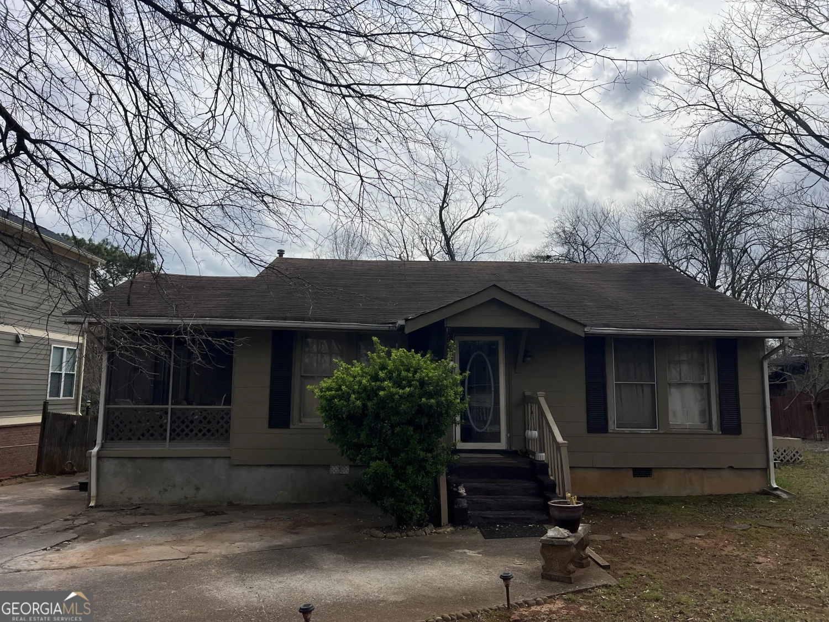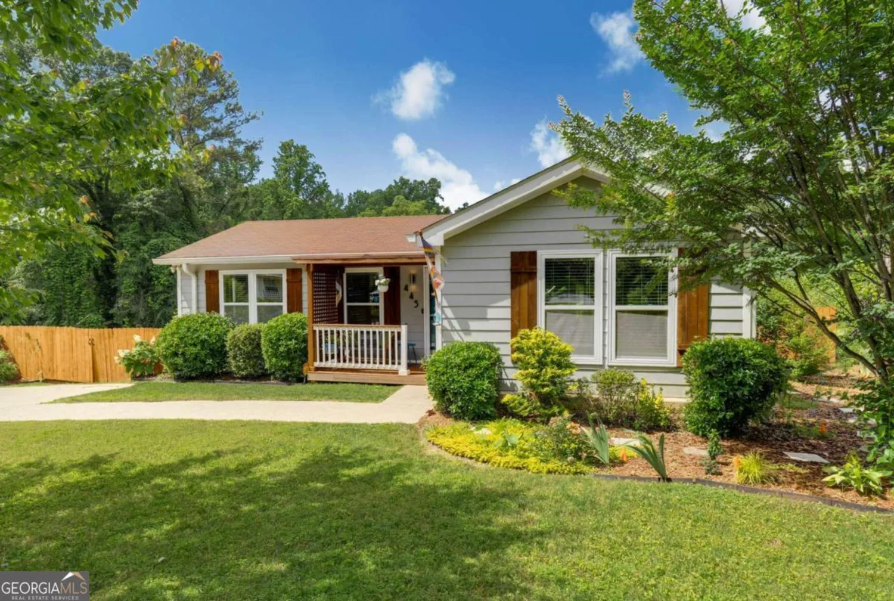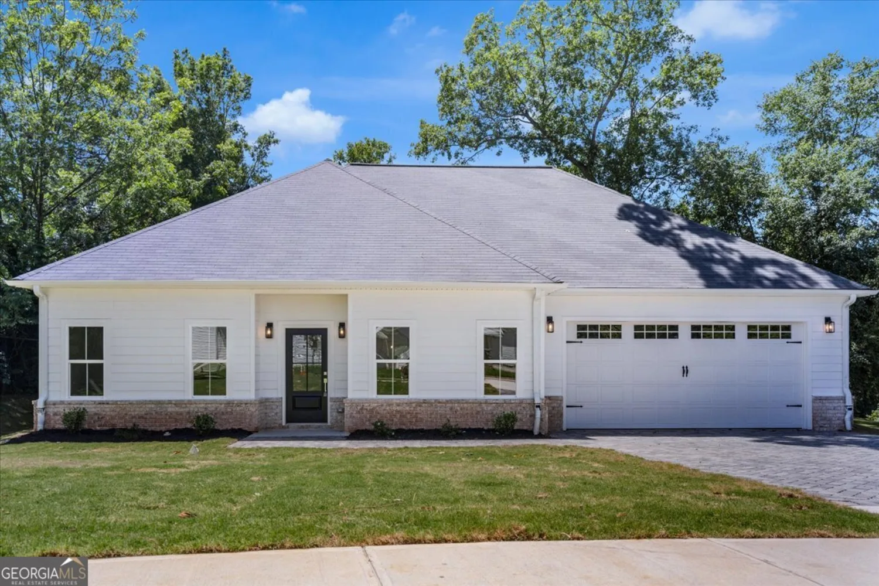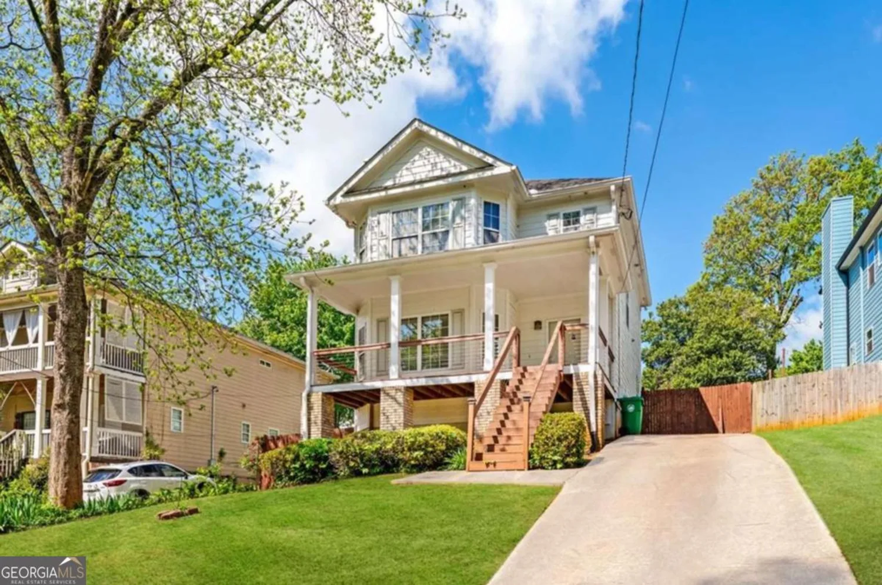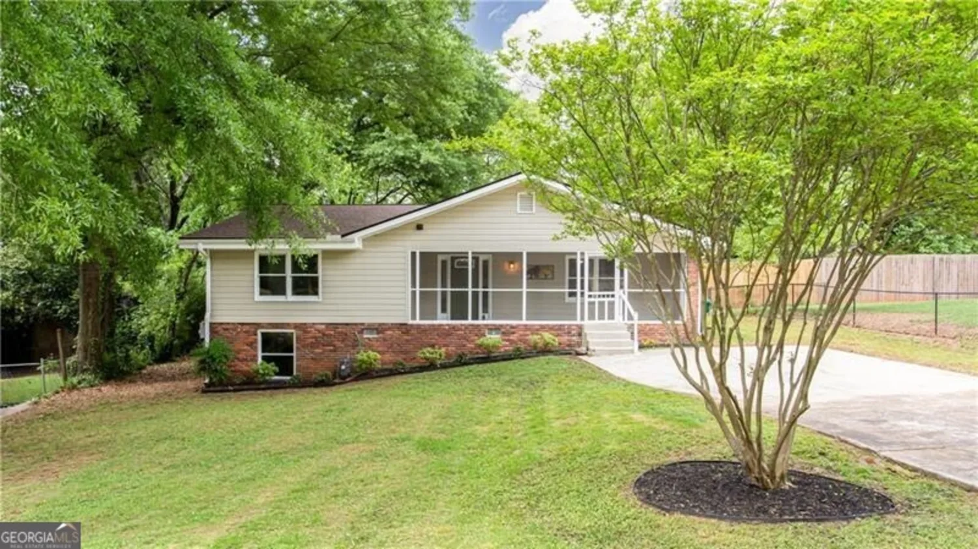541 lantern wood driveScottdale, GA 30079
541 lantern wood driveScottdale, GA 30079
Description
Welcome to your next home-a beautifully updated, move-in ready townhouse that perfectly combines modern comfort, smart design, and an unbeatable location. Turnkey ready and full of charm, this beautiful 4-bedroom, 3.5-bath townhouse offers the perfect blend of comfort, style, and convenience in a desirable, amenity-rich community. Recently updated with fresh exterior paint, brand-new stainless steel appliances, and completely renovated bathrooms, this well-maintained home is move-in ready. The first floor features a private bedroom with an ensuite renovated bath-ideal for guests, roommates, or in-laws-as well as access to a cozy patio. The main floor boasts hardwood flooring throughout, a spacious open-concept kitchen, large family and dining areas with a fireplace, and sliding glass doors that open onto a generous back deck-perfect for entertaining or relaxing. Also on this level are a renovated powder room and a convenient in-kitchen laundry area. Upstairs, the third floor includes a spacious master suite with a double vanity ensuite bathroom and a large walk-in closet with modern shelving. Two additional bedrooms and a full bath complete the upper level. The home also includes a one-car garage, driveway parking, and access to serene community amenities including a lake, children's playground, and dog park-perfect for families, nature lovers, and pet owners. Located with easy access to I-285, this home is close to Stone Mountain Park, the DeKalb Farmers Market, Emory Hospital, CDC, Georgia State University's Clarkston campus, Mercer University, and Downtown Decatur's award-winning restaurants and shopping. It's also situated in a highly rated school district. Major system updates include a new roof and both AC units in 2020, and a new water heater in 2022. The home offers a total of 2,007 sq ft of heated living space-537 sq ft on the main level (excluding a 198 sq ft unheated garage) and 1,470 sq ft across the second and third floors. Come see this lovely home and imagine making it your own-we're looking for someone ready to settle in and truly make it home.
Property Details for 541 Lantern Wood Drive
- Subdivision ComplexLantern Ridge
- Architectural StyleBrick Front, Brick/Frame
- Parking FeaturesGarage, Parking Pad
- Property AttachedYes
LISTING UPDATED:
- StatusActive
- MLS #10526652
- Days on Site6
- Taxes$3,639 / year
- HOA Fees$421 / month
- MLS TypeResidential
- Year Built2002
- Lot Size0.02 Acres
- CountryDeKalb
LISTING UPDATED:
- StatusActive
- MLS #10526652
- Days on Site6
- Taxes$3,639 / year
- HOA Fees$421 / month
- MLS TypeResidential
- Year Built2002
- Lot Size0.02 Acres
- CountryDeKalb
Building Information for 541 Lantern Wood Drive
- StoriesThree Or More
- Year Built2002
- Lot Size0.0200 Acres
Payment Calculator
Term
Interest
Home Price
Down Payment
The Payment Calculator is for illustrative purposes only. Read More
Property Information for 541 Lantern Wood Drive
Summary
Location and General Information
- Community Features: Lake, Playground, Sidewalks, Street Lights, Near Public Transport, Near Shopping
- Directions: Please Use GPS.
- Coordinates: 33.791074,-84.248151
School Information
- Elementary School: Avondale
- Middle School: Druid Hills
- High School: Druid Hills
Taxes and HOA Information
- Parcel Number: 18 045 14 054
- Tax Year: 2024
- Association Fee Includes: Insurance, Maintenance Structure, Reserve Fund
- Tax Lot: 0
Virtual Tour
Parking
- Open Parking: Yes
Interior and Exterior Features
Interior Features
- Cooling: Ceiling Fan(s), Central Air
- Heating: Central, Natural Gas
- Appliances: Dishwasher, Microwave, Oven/Range (Combo)
- Basement: None
- Flooring: Carpet, Hardwood, Tile
- Interior Features: Double Vanity, Soaking Tub, Split Bedroom Plan, Tile Bath, Tray Ceiling(s), Walk-In Closet(s)
- Levels/Stories: Three Or More
- Total Half Baths: 1
- Bathrooms Total Integer: 4
- Bathrooms Total Decimal: 3
Exterior Features
- Construction Materials: Brick, Vinyl Siding
- Roof Type: Composition
- Laundry Features: In Kitchen, Laundry Closet
- Pool Private: No
Property
Utilities
- Sewer: Public Sewer
- Utilities: Cable Available, High Speed Internet, Sewer Connected, Water Available
- Water Source: Public
Property and Assessments
- Home Warranty: Yes
- Property Condition: Resale
Green Features
Lot Information
- Above Grade Finished Area: 2007
- Common Walls: 2+ Common Walls
- Lot Features: Level
Multi Family
- Number of Units To Be Built: Square Feet
Rental
Rent Information
- Land Lease: Yes
Public Records for 541 Lantern Wood Drive
Tax Record
- 2024$3,639.00 ($303.25 / month)
Home Facts
- Beds4
- Baths3
- Total Finished SqFt2,007 SqFt
- Above Grade Finished2,007 SqFt
- StoriesThree Or More
- Lot Size0.0200 Acres
- StyleTownhouse
- Year Built2002
- APN18 045 14 054
- CountyDeKalb
- Fireplaces1



