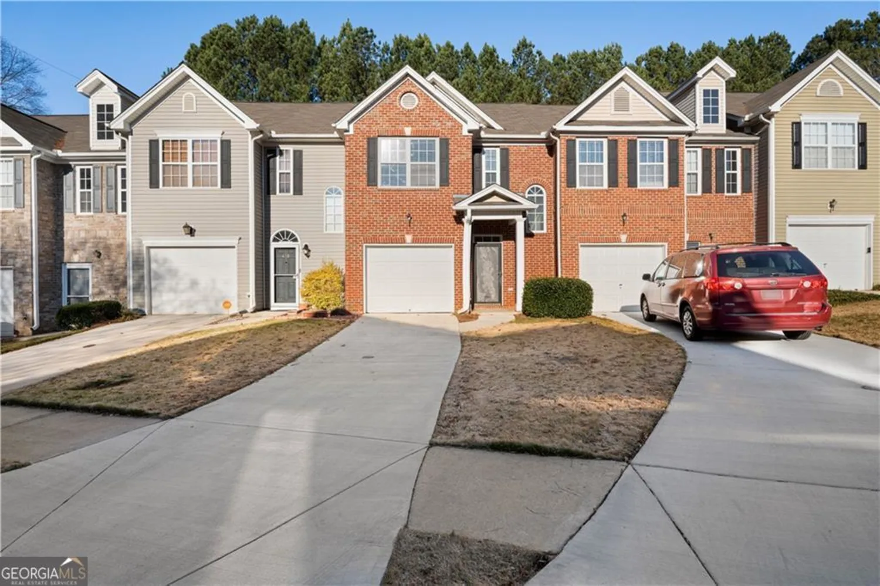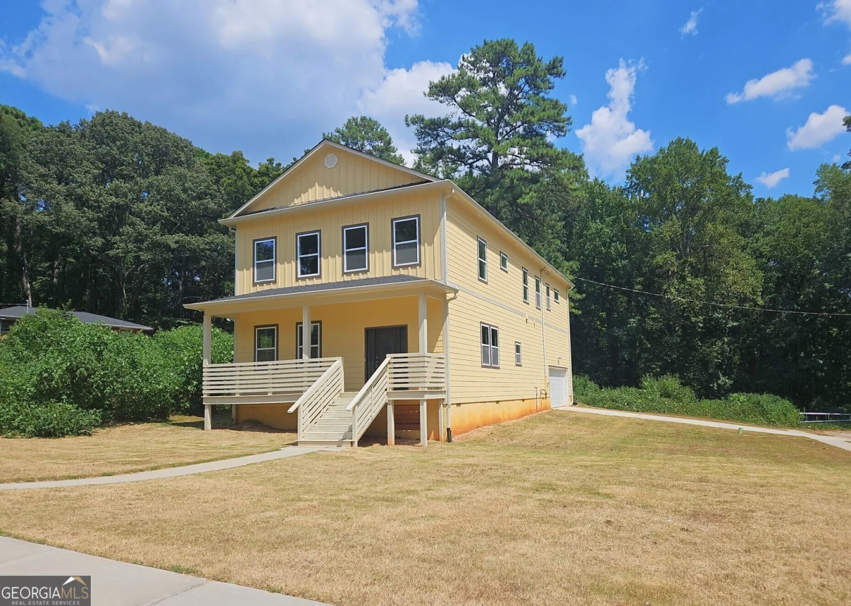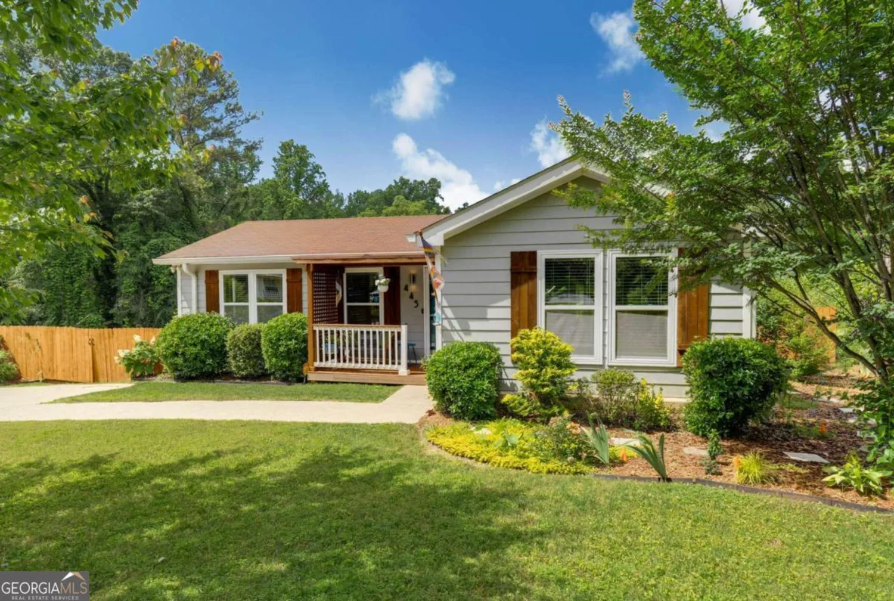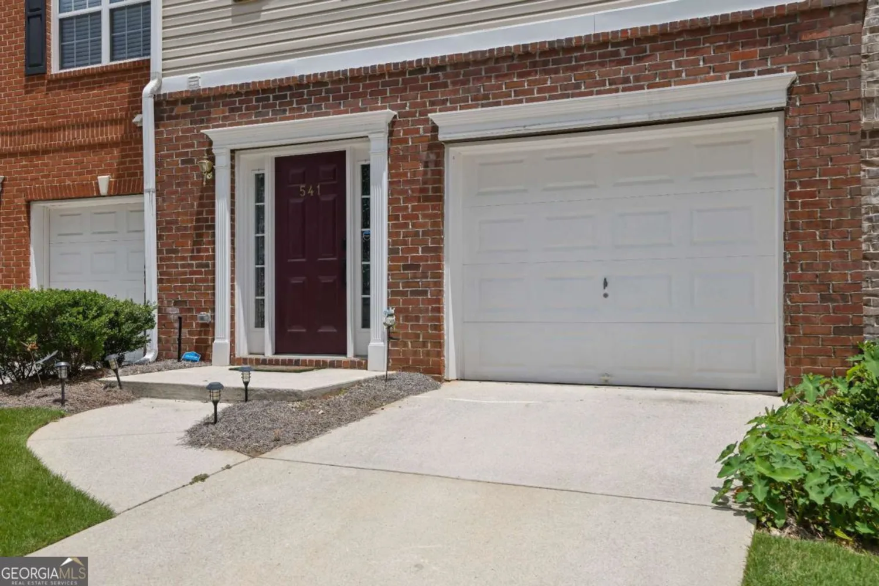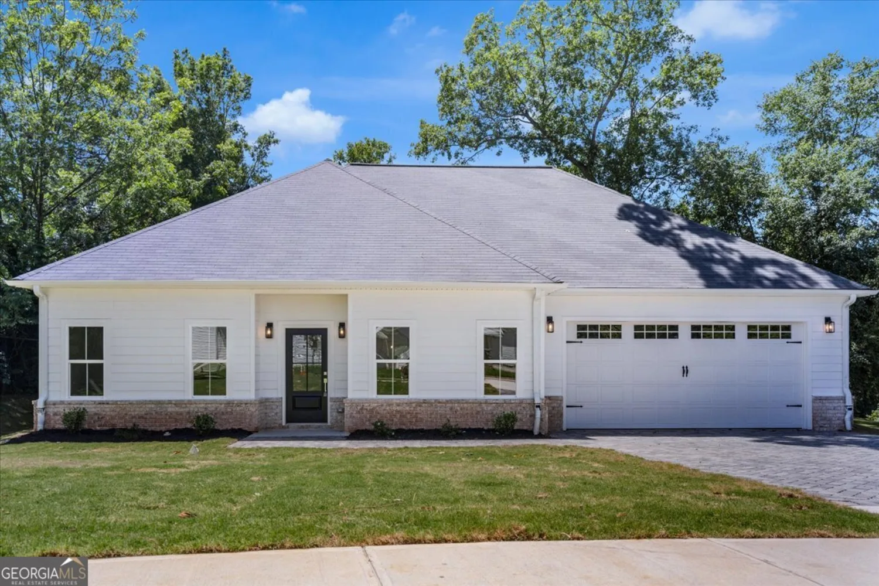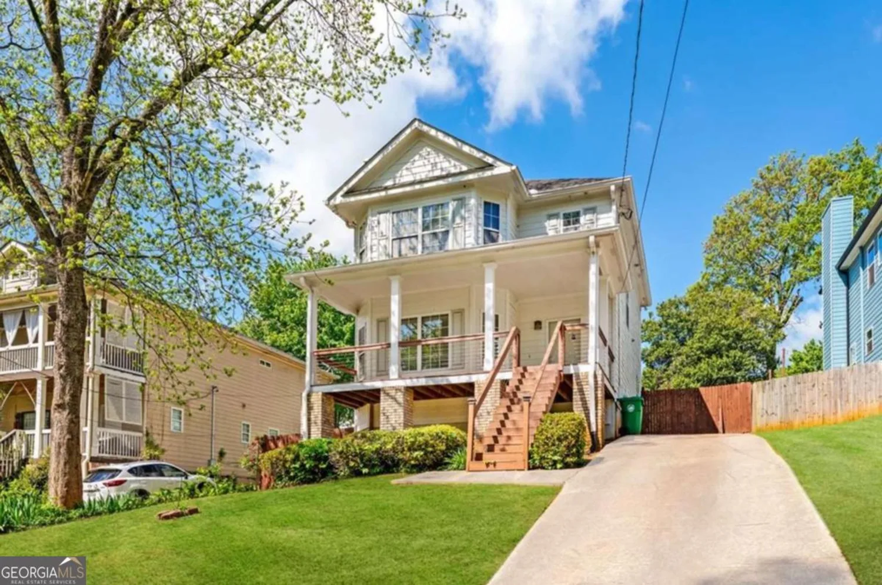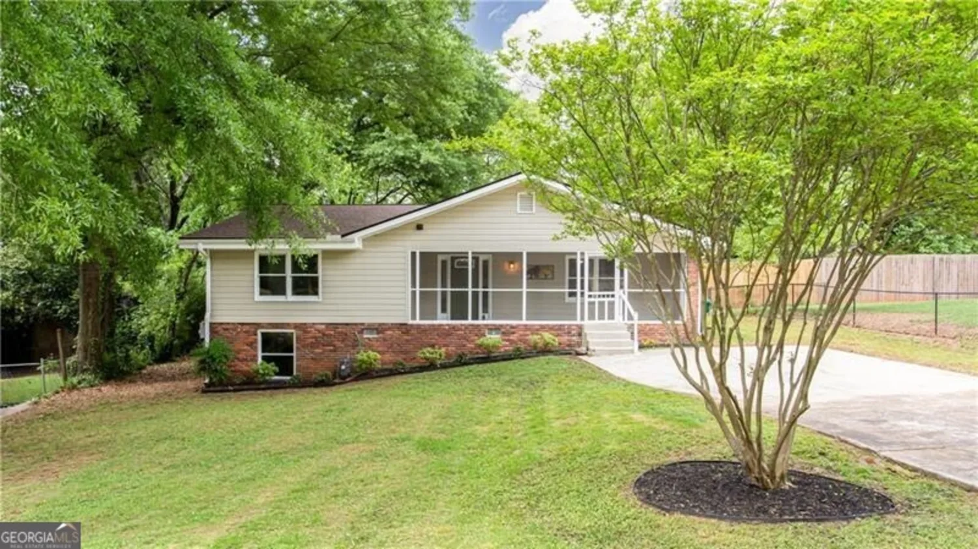3143 cedar streetScottdale, GA 30079
3143 cedar streetScottdale, GA 30079
Description
Charming 1909 Home with Modern Updates Walking Distance to Renovated Park - Step into timeless character with this beautifully maintained 1909 home, perfectly situated within walking distance to a recently renovated park. Offering 2 to 3 spacious bedrooms and 1.5 bathrooms, this home blends classic charm with modern convenience. Enjoy cooking in the eat-in kitchen featuring newer stainless steel appliances, or have a romantic dinner in the formal dining room. Large bonus room with a cozy fireplace and an additional sitting area provides versatile space for relaxing or entertaining. Two screened porches, perfect for morning coffee or evening gatherings overlooking fenced yard, ideal for kids, pets or outdoor fun. Don't miss your chance to own a piece of history with all the comforts of today!.
Property Details for 3143 Cedar Street
- Subdivision ComplexScottdale
- Architectural StyleBungalow/Cottage, Ranch
- Num Of Parking Spaces2
- Parking FeaturesOver 1 Space per Unit
- Property AttachedYes
LISTING UPDATED:
- StatusActive
- MLS #10529041
- Days on Site5
- Taxes$3,847 / year
- MLS TypeResidential
- Year Built1909
- Lot Size0.20 Acres
- CountryDeKalb
LISTING UPDATED:
- StatusActive
- MLS #10529041
- Days on Site5
- Taxes$3,847 / year
- MLS TypeResidential
- Year Built1909
- Lot Size0.20 Acres
- CountryDeKalb
Building Information for 3143 Cedar Street
- StoriesOne
- Year Built1909
- Lot Size0.2000 Acres
Payment Calculator
Term
Interest
Home Price
Down Payment
The Payment Calculator is for illustrative purposes only. Read More
Property Information for 3143 Cedar Street
Summary
Location and General Information
- Community Features: Park, Playground, Street Lights, Near Public Transport, Walk To Schools, Near Shopping
- Directions: Use GPS
- Coordinates: 33.785134,-84.260936
School Information
- Elementary School: Avondale
- Middle School: Druid Hills
- High School: Druid Hills
Taxes and HOA Information
- Parcel Number: 18 009 25 002
- Tax Year: 2024
- Association Fee Includes: None
- Tax Lot: 6
Virtual Tour
Parking
- Open Parking: No
Interior and Exterior Features
Interior Features
- Cooling: Window Unit(s)
- Heating: Floor Furnace, Forced Air, Natural Gas
- Appliances: Microwave, Refrigerator, Stainless Steel Appliance(s)
- Basement: Crawl Space
- Flooring: Carpet, Laminate
- Interior Features: Master On Main Level, Other, Split Bedroom Plan
- Levels/Stories: One
- Kitchen Features: Breakfast Area, Pantry
- Foundation: Block, Slab
- Main Bedrooms: 2
- Total Half Baths: 1
- Bathrooms Total Integer: 2
- Main Full Baths: 1
- Bathrooms Total Decimal: 1
Exterior Features
- Construction Materials: Other, Press Board
- Fencing: Back Yard, Chain Link, Fenced, Front Yard
- Patio And Porch Features: Porch
- Roof Type: Composition
- Security Features: Smoke Detector(s)
- Laundry Features: In Kitchen
- Pool Private: No
Property
Utilities
- Sewer: Public Sewer
- Utilities: Electricity Available, Natural Gas Available, Sewer Available, Water Available
- Water Source: Public
Property and Assessments
- Home Warranty: Yes
- Property Condition: Resale
Green Features
Lot Information
- Above Grade Finished Area: 2081
- Common Walls: No Common Walls
- Lot Features: Level, Other
Multi Family
- Number of Units To Be Built: Square Feet
Rental
Rent Information
- Land Lease: Yes
Public Records for 3143 Cedar Street
Tax Record
- 2024$3,847.00 ($320.58 / month)
Home Facts
- Beds2
- Baths1
- Total Finished SqFt2,081 SqFt
- Above Grade Finished2,081 SqFt
- StoriesOne
- Lot Size0.2000 Acres
- StyleSingle Family Residence
- Year Built1909
- APN18 009 25 002
- CountyDeKalb
- Fireplaces1



