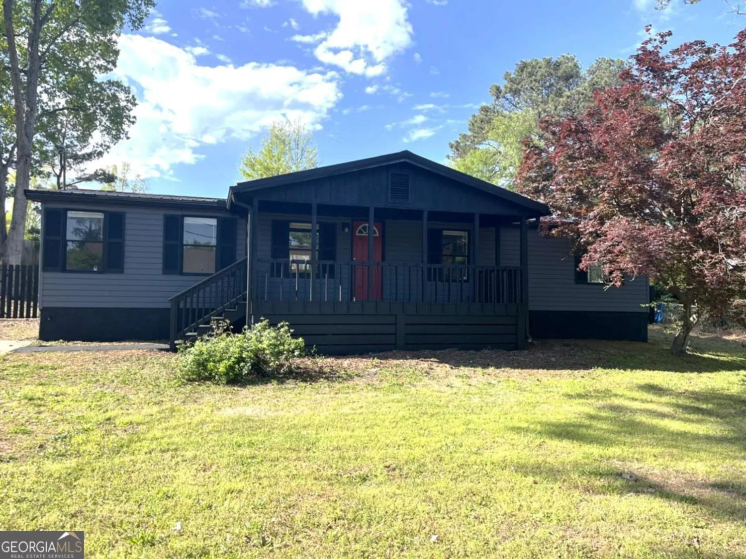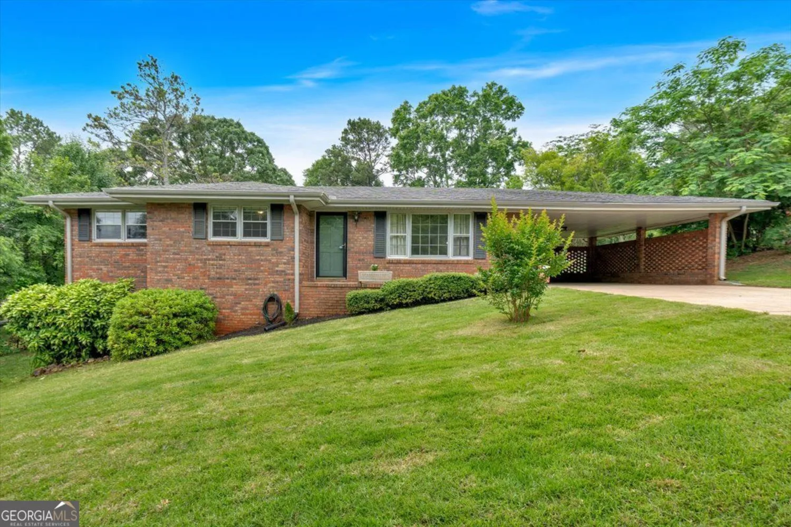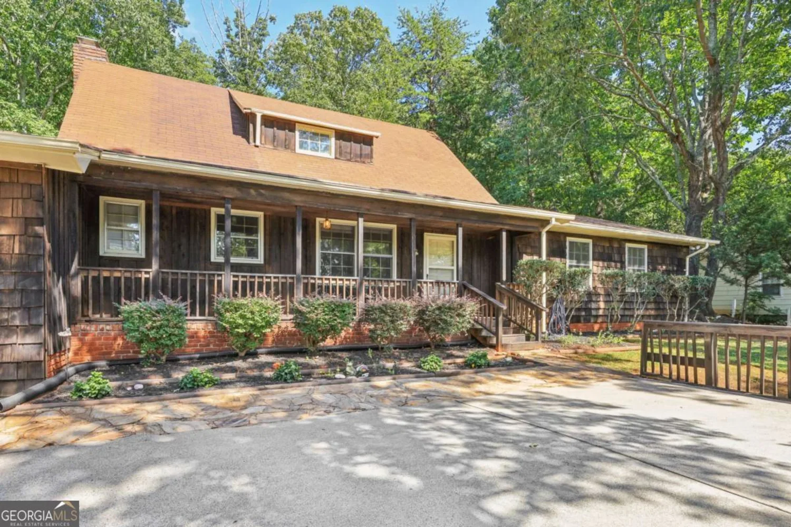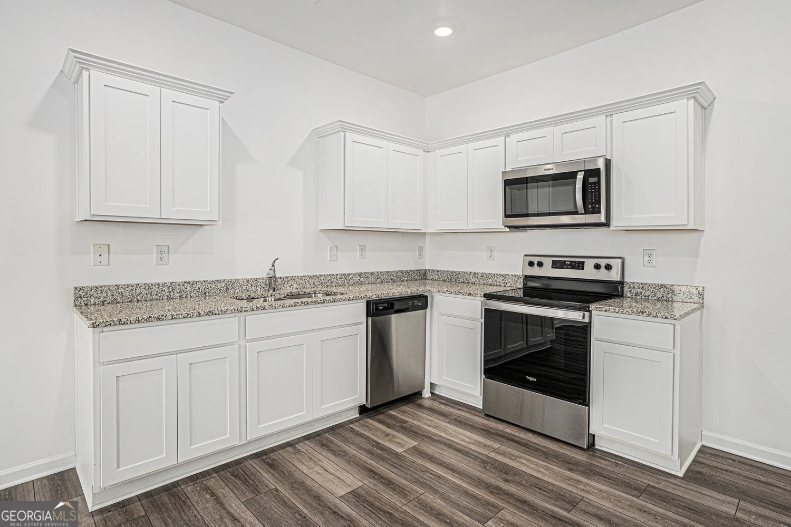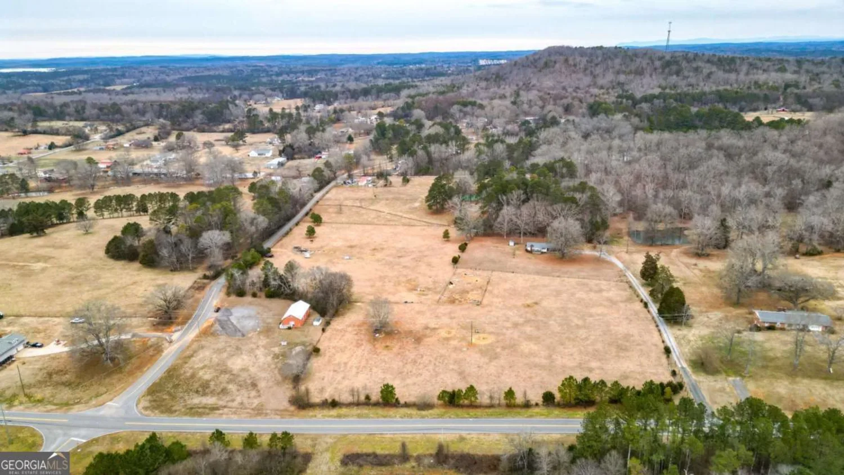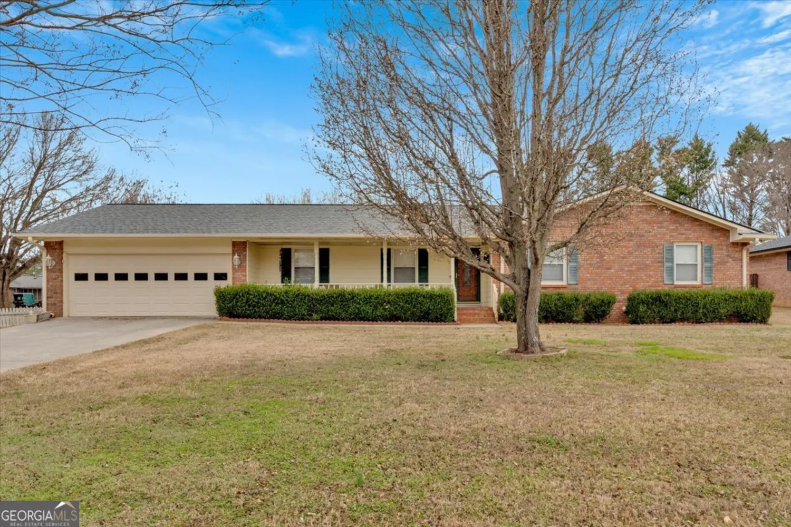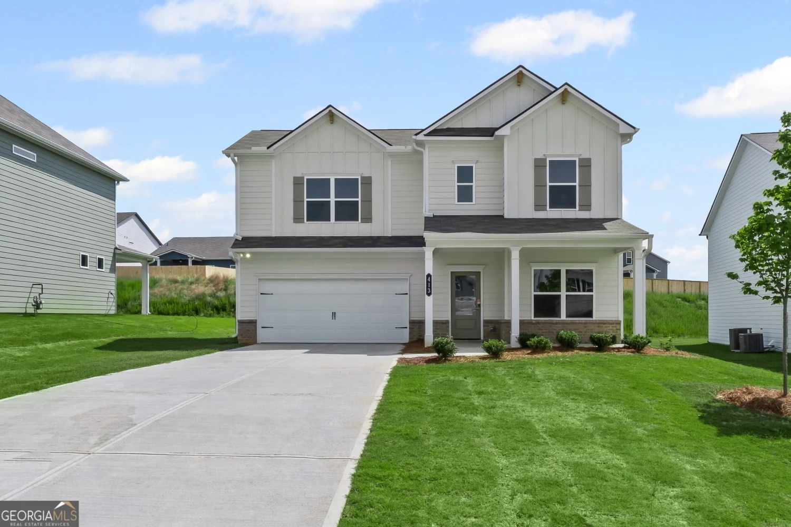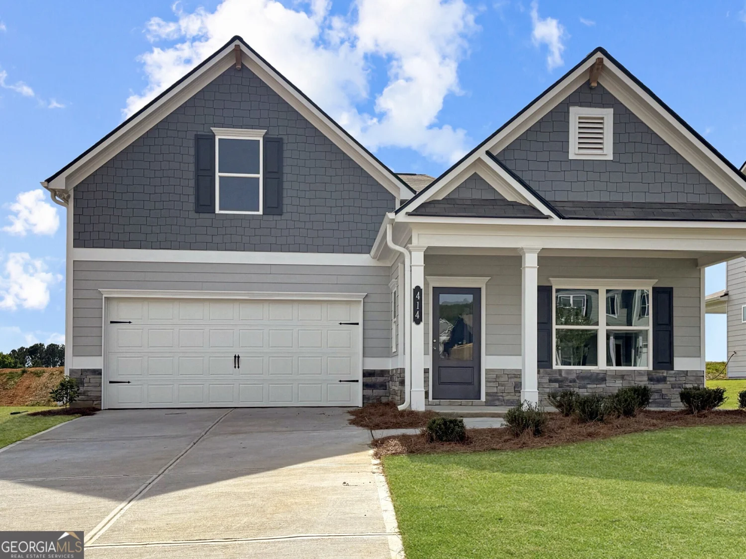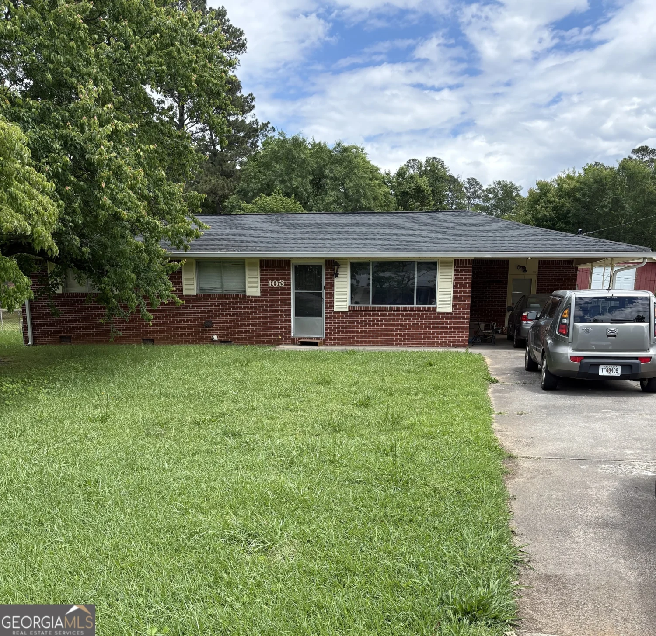111 westwood driveCartersville, GA 30120
111 westwood driveCartersville, GA 30120
Description
Welcome to this meticulously maintained ranch, a perfect canvas for the ideal buyer ready to add their personal touch and transform this space into their dream home. Gorgeous hardwood floors flow throughout with Berber carpet in the living room and dining room. This four-sided brick charmer features three generously sized bedrooms, two bathrooms. Situated in the Kingston/Cass School Districts, this charmer boasts a large, flat, fenced backyard, ideal for quiet evenings, outdoor entertaining, or creating your very own gardening paradise. The outdoor shed and exterior storage room with built-in storage shelves provides plenty of extra storage. Sold "As Is," this home offers incredible potential and is PRICED TO SELL! Don't miss your chance, this lovely ranch home won't last long!
Property Details for 111 Westwood Drive
- Subdivision ComplexStrickland Heights
- Architectural StyleBrick 4 Side, Ranch, Traditional
- Num Of Parking Spaces2
- Parking FeaturesCarport
- Property AttachedYes
- Waterfront FeaturesNo Dock Or Boathouse
LISTING UPDATED:
- StatusActive
- MLS #10529562
- Days on Site0
- Taxes$1,600 / year
- MLS TypeResidential
- Year Built1988
- Lot Size0.58 Acres
- CountryBartow
LISTING UPDATED:
- StatusActive
- MLS #10529562
- Days on Site0
- Taxes$1,600 / year
- MLS TypeResidential
- Year Built1988
- Lot Size0.58 Acres
- CountryBartow
Building Information for 111 Westwood Drive
- StoriesOne
- Year Built1988
- Lot Size0.5800 Acres
Payment Calculator
Term
Interest
Home Price
Down Payment
The Payment Calculator is for illustrative purposes only. Read More
Property Information for 111 Westwood Drive
Summary
Location and General Information
- Community Features: None
- Directions: GPS
- Coordinates: 34.207714,-84.827559
School Information
- Elementary School: Kingston
- Middle School: Cass
- High School: Cass
Taxes and HOA Information
- Parcel Number: 0071R0001020
- Tax Year: 2024
- Association Fee Includes: None
Virtual Tour
Parking
- Open Parking: No
Interior and Exterior Features
Interior Features
- Cooling: Central Air
- Heating: Central
- Appliances: Dishwasher, Refrigerator
- Basement: None
- Fireplace Features: Family Room
- Flooring: Carpet, Hardwood
- Levels/Stories: One
- Foundation: Slab
- Main Bedrooms: 3
- Bathrooms Total Integer: 2
- Main Full Baths: 2
- Bathrooms Total Decimal: 2
Exterior Features
- Accessibility Features: Accessible Doors, Accessible Entrance, Accessible Full Bath, Accessible Hallway(s), Accessible Kitchen
- Construction Materials: Brick
- Fencing: Back Yard, Privacy
- Patio And Porch Features: Patio
- Roof Type: Composition
- Security Features: Security System, Smoke Detector(s)
- Laundry Features: Other
- Pool Private: No
- Other Structures: Shed(s)
Property
Utilities
- Sewer: Septic Tank
- Utilities: Cable Available, Electricity Available, Phone Available, Water Available
- Water Source: Public
- Electric: 220 Volts
Property and Assessments
- Home Warranty: Yes
- Property Condition: Resale
Green Features
- Green Energy Efficient: Appliances
Lot Information
- Above Grade Finished Area: 1646
- Common Walls: No Common Walls
- Lot Features: Cul-De-Sac, Level, Private
- Waterfront Footage: No Dock Or Boathouse
Multi Family
- Number of Units To Be Built: Square Feet
Rental
Rent Information
- Land Lease: Yes
Public Records for 111 Westwood Drive
Tax Record
- 2024$1,600.00 ($133.33 / month)
Home Facts
- Beds3
- Baths2
- Total Finished SqFt1,646 SqFt
- Above Grade Finished1,646 SqFt
- StoriesOne
- Lot Size0.5800 Acres
- StyleSingle Family Residence
- Year Built1988
- APN0071R0001020
- CountyBartow
- Fireplaces1


