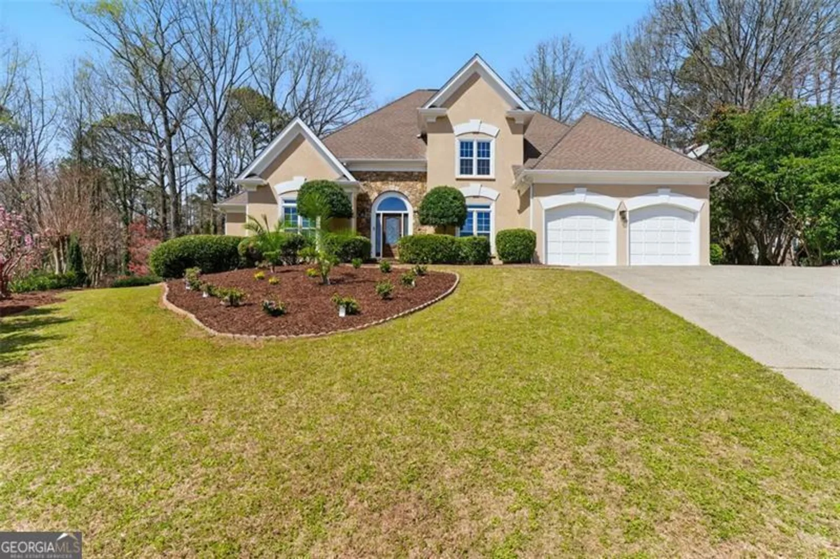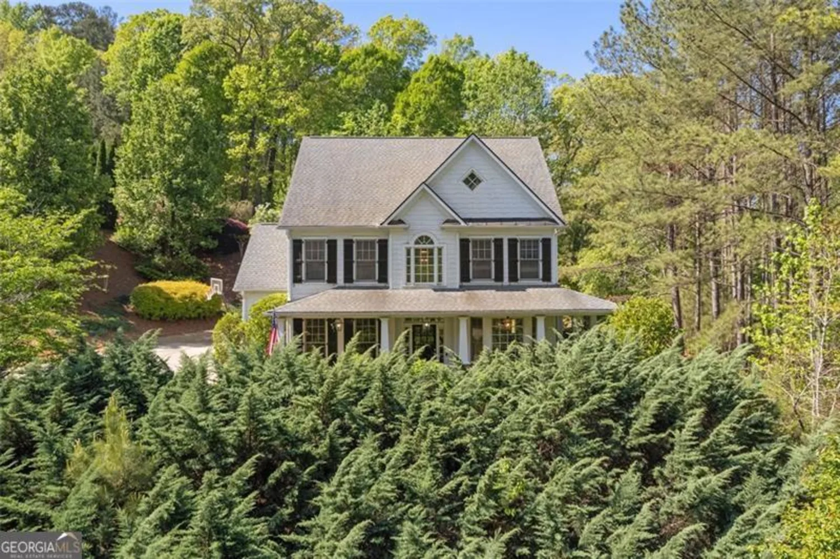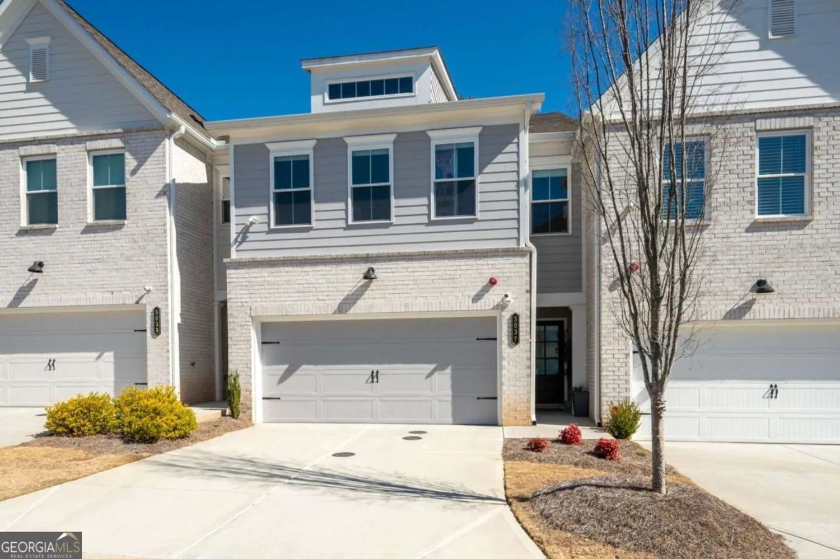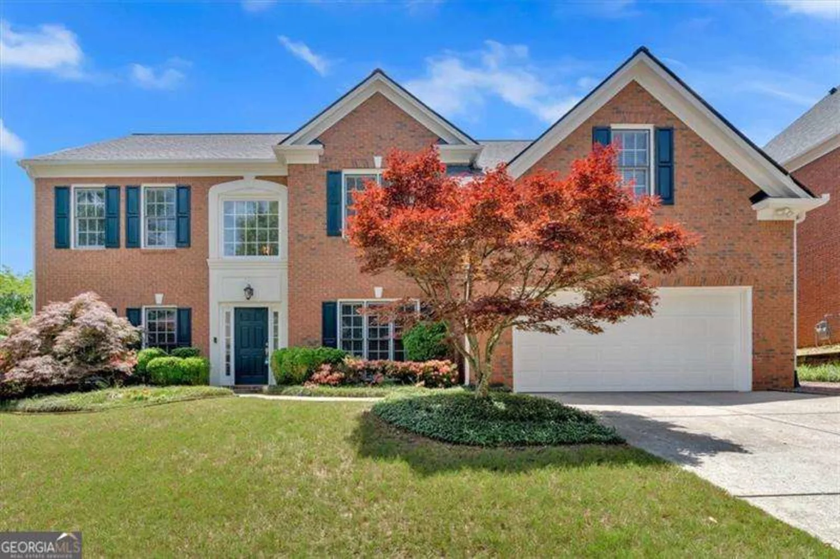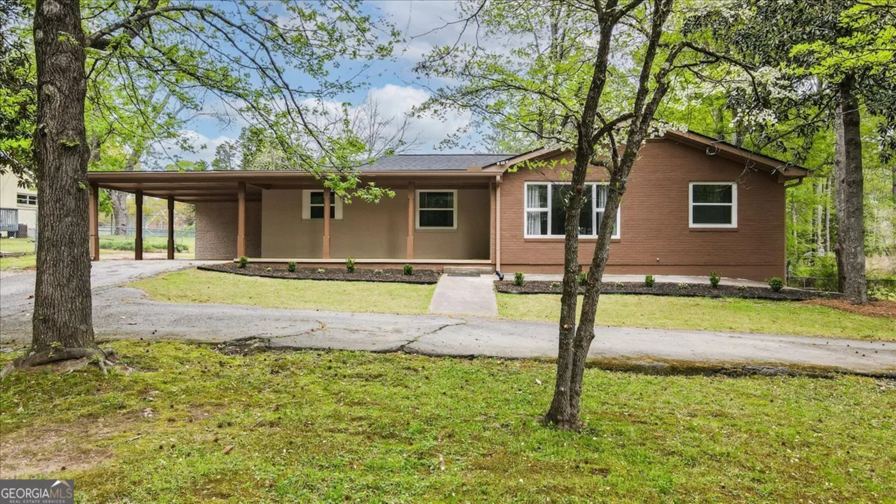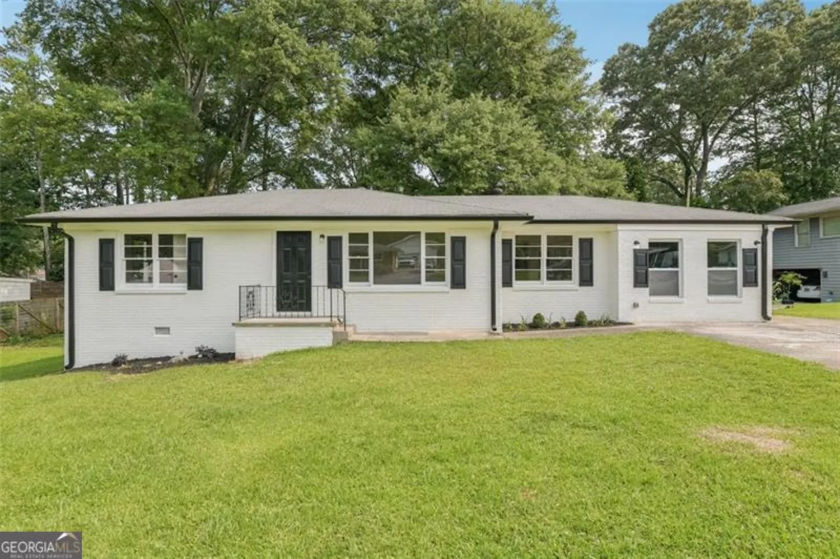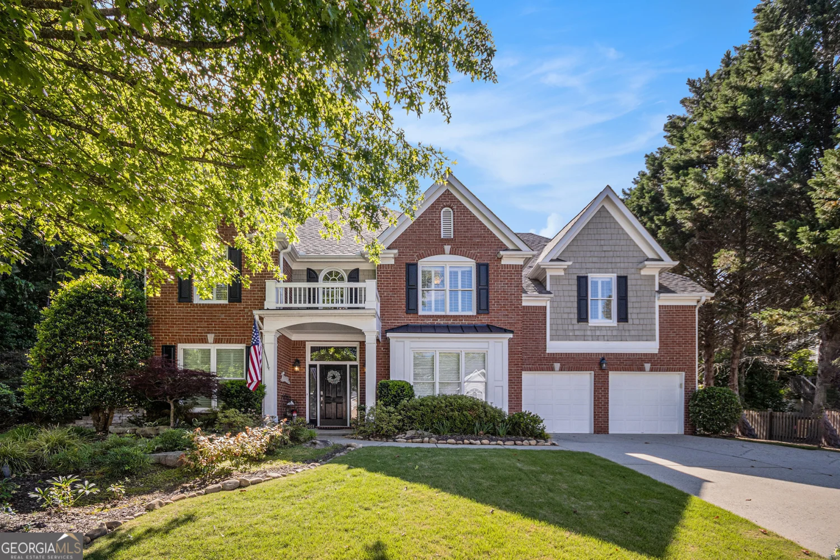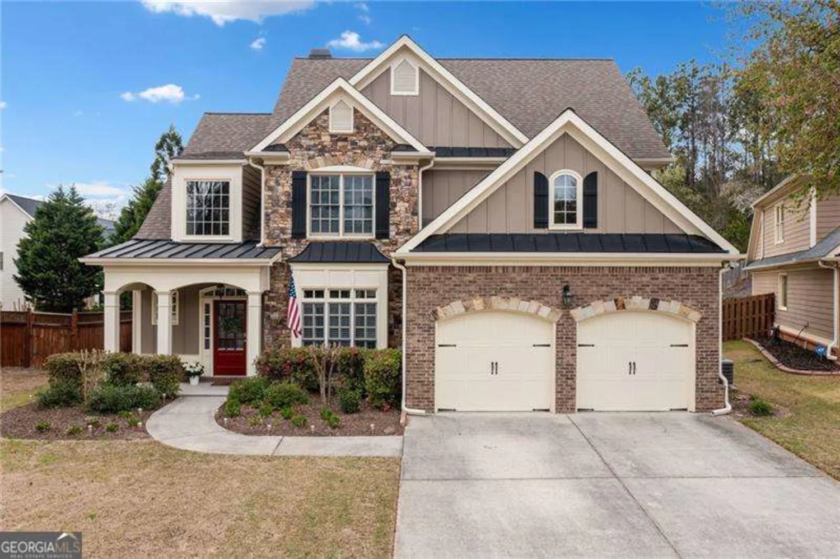1130 mclinden avenue seSmyrna, GA 30080
1130 mclinden avenue seSmyrna, GA 30080
Description
Welcome to this fully reimagined home by 33Nest, an Atlanta-based architecture studio and home builder, located in Smyrna Heights-just minutes from The Battery. This home has been thoughtfully redesigned blending high-end design with everyday functionality. Inside, you're welcomed by six-foot wide hallway with recessed floor-level lighting, leading into a vaulted living and dining area with ceilings 15 feet high. Skylights and custom elongated windows flood the space with natural light. The kitchen is a true centerpiece, framed in limestone and British Columbia cedar wood, with quartz countertops and backsplash, Canadian matte soft-close cabinetry, a custom hood, and a full Thor appliance package. A separate pantry area includes a built-in microwave, secondary sink, and wine fridge space and additional storage. At the back of the home, 96-inch Teza bifold doors open to an oversized 300 sqft deck with a modern pergola and a deck-attached Japanese Pom Pom tree garden. The fully fenced yard offers privacy and features a new 6-ft fence, new driveway, and Level 2 EV charger. The primary suite includes a skylight, freestanding soaking tub, walk-in shower, dual floating vanities, and walk-in closet. All bathrooms are finished with wall-mounted toilets, 24x48 matte porcelain tiles, and floating vanities. This home also features a finished, encapsulated crawlspace with over 100 square feet of additional storage. The exterior has been completely updated with a new roof, soffit, fascia, gutters, railing, vertical fiber cement siding on the rear, and a custom wood-clad front entrance surrounded by professionally designed landscaping with Karl Foerster's feather, reed grass and Hanse Herms. The sewer line has been replaced and connected to the city system. Behind the walls, all major systems are brand new, including mechanical, electrical, and plumbing (MEP), smart switches, R-13 and R-30 insulation, a new HVAC system, smart electric water heater, and a full smart security setup with floodlight cameras. This isn't just a renovation-it's a home designed for style, efficiency, and long-term peace of mind.
Property Details for 1130 Mclinden Avenue SE
- Subdivision ComplexSmyrna Heights
- Architectural StyleContemporary, European, Other
- ExteriorGarden
- Num Of Parking Spaces2
- Parking FeaturesAttached, Parking Pad
- Property AttachedYes
LISTING UPDATED:
- StatusActive
- MLS #10530978
- Days on Site4
- Taxes$5,249 / year
- MLS TypeResidential
- Year Built1952
- Lot Size0.16 Acres
- CountryCobb
LISTING UPDATED:
- StatusActive
- MLS #10530978
- Days on Site4
- Taxes$5,249 / year
- MLS TypeResidential
- Year Built1952
- Lot Size0.16 Acres
- CountryCobb
Building Information for 1130 Mclinden Avenue SE
- StoriesOne
- Year Built1952
- Lot Size0.1550 Acres
Payment Calculator
Term
Interest
Home Price
Down Payment
The Payment Calculator is for illustrative purposes only. Read More
Property Information for 1130 Mclinden Avenue SE
Summary
Location and General Information
- Community Features: Near Public Transport, Walk To Schools, Near Shopping
- Directions: Take US-41 N/Northside Pkwy NW and I-75 N to Spring Rd SE in Cobb County,Continue on Spring Rd SE. Drive to McLinden Ave SE.
- Coordinates: 33.877852,-84.520859
School Information
- Elementary School: Smyrna
- Middle School: Campbell
- High School: Campbell
Taxes and HOA Information
- Parcel Number: 17048600380
- Tax Year: 2024
- Association Fee Includes: None
Virtual Tour
Parking
- Open Parking: Yes
Interior and Exterior Features
Interior Features
- Cooling: Central Air
- Heating: Central
- Appliances: Dishwasher, Dryer, Microwave, Refrigerator, Washer
- Basement: None
- Fireplace Features: Living Room
- Flooring: Vinyl
- Interior Features: Master On Main Level, Vaulted Ceiling(s), Walk-In Closet(s)
- Levels/Stories: One
- Window Features: Double Pane Windows, Skylight(s)
- Kitchen Features: Breakfast Bar, Kitchen Island, Pantry, Solid Surface Counters
- Foundation: Pillar/Post/Pier
- Main Bedrooms: 3
- Total Half Baths: 1
- Bathrooms Total Integer: 3
- Main Full Baths: 2
- Bathrooms Total Decimal: 2
Exterior Features
- Construction Materials: Stone, Stucco
- Fencing: Wood
- Patio And Porch Features: Deck
- Roof Type: Other
- Security Features: Carbon Monoxide Detector(s), Smoke Detector(s)
- Laundry Features: Laundry Closet
- Pool Private: No
Property
Utilities
- Sewer: Public Sewer
- Utilities: Cable Available, Electricity Available, Natural Gas Available, Phone Available, Sewer Available, Underground Utilities, Water Available
- Water Source: Public
- Electric: 220 Volts
Property and Assessments
- Home Warranty: Yes
- Property Condition: Updated/Remodeled
Green Features
- Green Energy Efficient: Appliances, Doors
Lot Information
- Above Grade Finished Area: 2100
- Common Walls: No Common Walls
- Lot Features: Level, Private
Multi Family
- Number of Units To Be Built: Square Feet
Rental
Rent Information
- Land Lease: Yes
Public Records for 1130 Mclinden Avenue SE
Tax Record
- 2024$5,249.00 ($437.42 / month)
Home Facts
- Beds3
- Baths2
- Total Finished SqFt2,100 SqFt
- Above Grade Finished2,100 SqFt
- StoriesOne
- Lot Size0.1550 Acres
- StyleSingle Family Residence
- Year Built1952
- APN17048600380
- CountyCobb
- Fireplaces1


