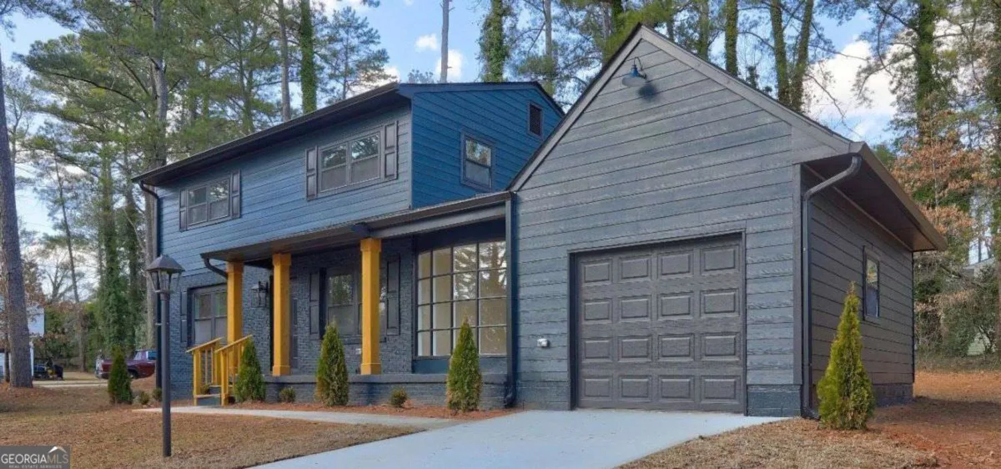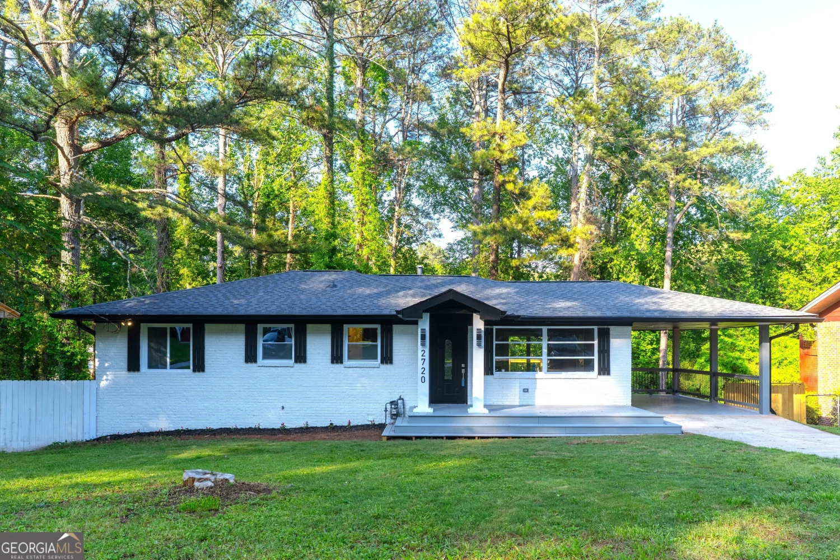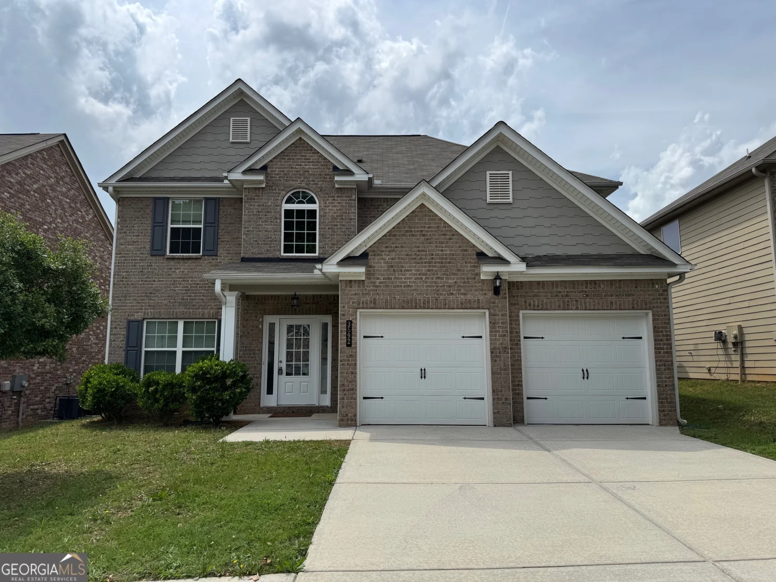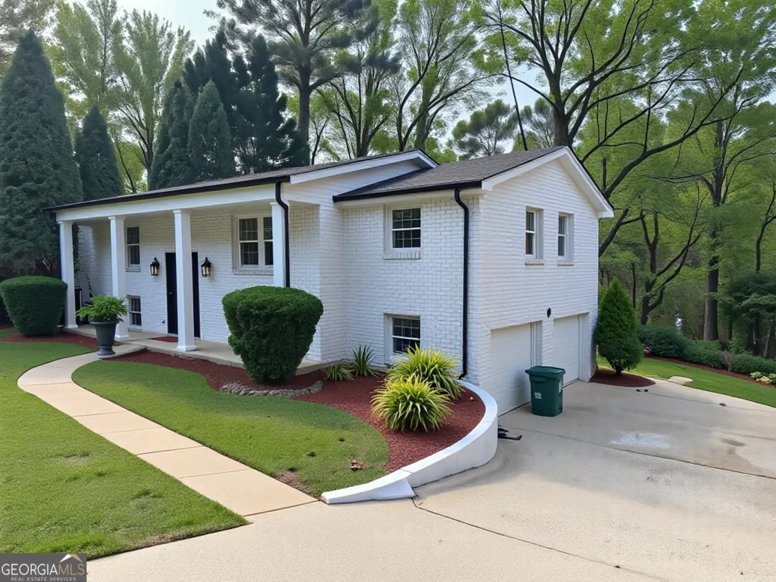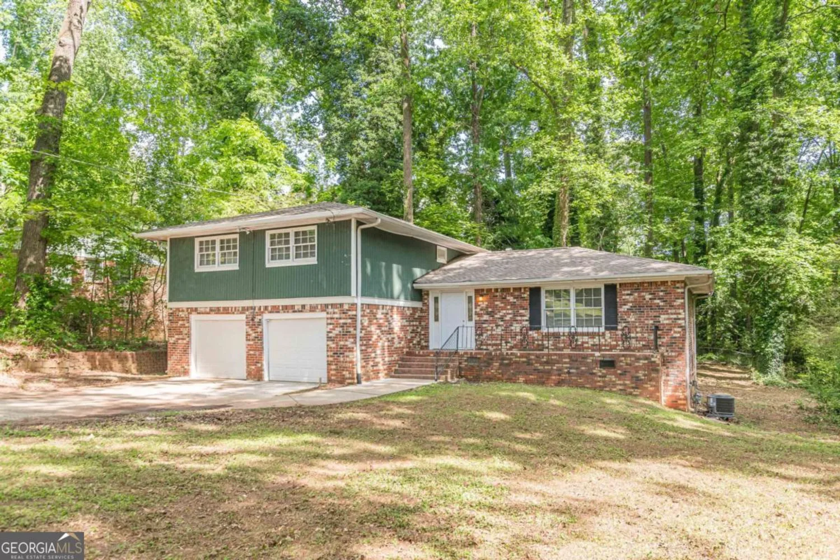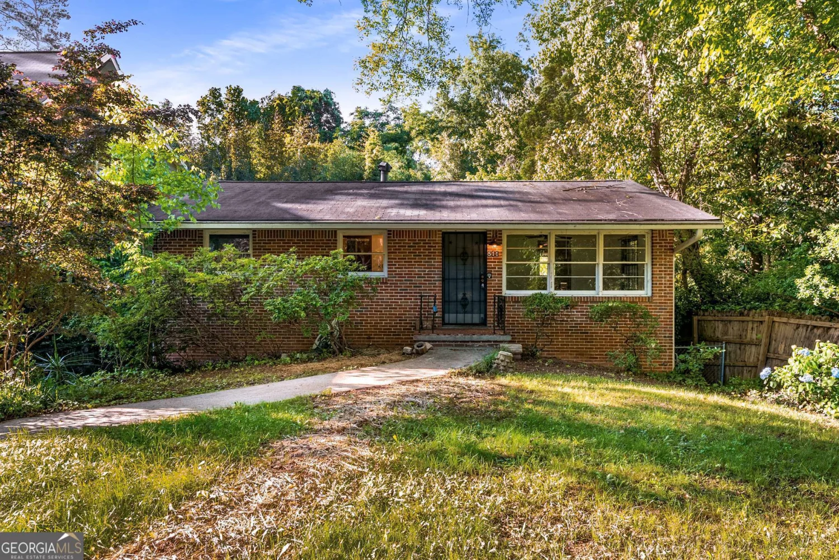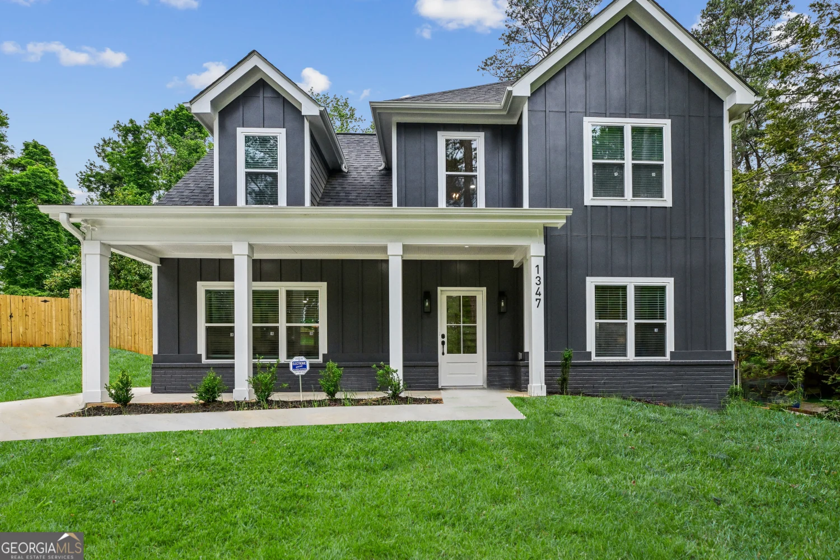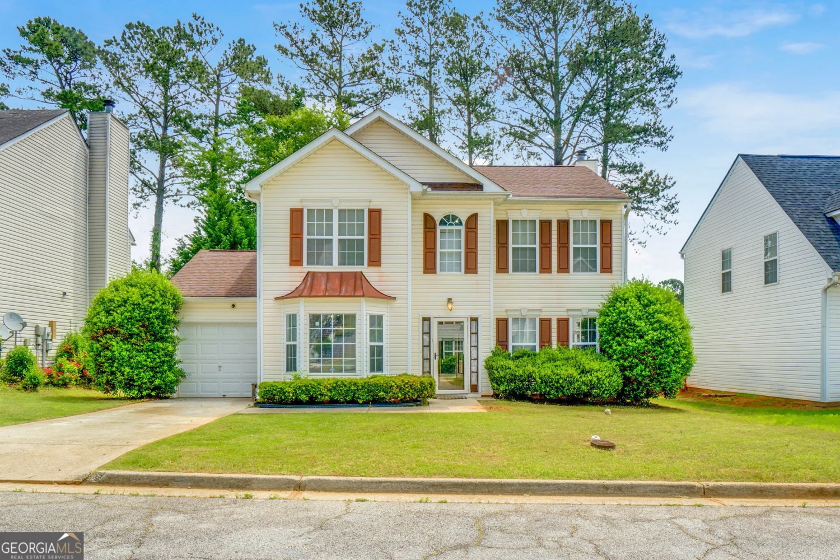1082 greenbriar circleDecatur, GA 30033
1082 greenbriar circleDecatur, GA 30033
Description
A beautifully updated ranch-style home nestled in the serene Evergreen Forest neighborhood of Decatur. This charming residence offers two spacious bedrooms and two modern bathrooms across 1,387 square feet of thoughtfully designed living space, all situated on a large 0.40-acre lot. As you step inside, you'll be greeted by gleaming hardwood floors that flow seamlessly throughout the main living areas. The open-concept layout is bathed in natural light, creating an inviting atmosphere perfect for both relaxing and entertaining. The updated kitchen boasts marble countertops, crisp white cabinetry, and stainless-steel appliances. The oversized primary suite serves as a tranquil retreat, featuring a renovated en-suite bathroom with contemporary fixtures and finishes. The secondary bedroom is equally spacious, offering flexibility for guests, a home office, or additional family members. A second full bathroom, also tastefully updated with a walk-in shower, ensures comfort and convenience for all. The basement offers the best of both worlds with flexible, thoughtfully designed spaces. One half is fully finished and includes two separate rooms - one ideally suited for a home office, offering privacy and quiet, and a second finished room that makes a perfect guest bedroom. The other half remains unfinished, providing an excellent opportunity for a workshop, extra storage, or future customization. Additionally, a large storage room located beneath the home and accessible from the backyard offers ample space for tools, seasonal items, or hobby equipment-keeping your main living areas clutter-free and organized. Parking is both convenient and flexible, with a private driveway and generous on-street availability. Ideally located within the I-285 perimeter in unincorporated DeKalb County, this home offers seamless access to premier shopping at Lulah Hills Shopping Center, popular local restaurants, scenic walking trails, and more. Enjoy close proximity to Emory University/Hospital, the CDC, Avondale Estates, Downtown Decatur, and the City of Atlanta - all without the burden of city taxes. Don't miss the opportunity to own this home that combines classic charm with modern updates. Schedule your private tour today and make 1082 Greenbriar Circle your new address.
Property Details for 1082 Greenbriar Circle
- Subdivision ComplexEvergreen Forest
- Architectural StyleBrick 4 Side, Ranch
- ExteriorGarden
- Num Of Parking Spaces2
- Parking FeaturesKitchen Level, Off Street
- Property AttachedYes
- Waterfront FeaturesNo Dock Or Boathouse
LISTING UPDATED:
- StatusActive
- MLS #10536908
- Days on Site1
- Taxes$4,048 / year
- MLS TypeResidential
- Year Built1960
- Lot Size0.40 Acres
- CountryDeKalb
LISTING UPDATED:
- StatusActive
- MLS #10536908
- Days on Site1
- Taxes$4,048 / year
- MLS TypeResidential
- Year Built1960
- Lot Size0.40 Acres
- CountryDeKalb
Building Information for 1082 Greenbriar Circle
- StoriesOne
- Year Built1960
- Lot Size0.4000 Acres
Payment Calculator
Term
Interest
Home Price
Down Payment
The Payment Calculator is for illustrative purposes only. Read More
Property Information for 1082 Greenbriar Circle
Summary
Location and General Information
- Community Features: Park, Playground, Stable(s), Near Public Transport, Walk To Schools, Near Shopping
- Directions: Lulah Hills Shopping, Decatur, GA 30033 Take Oak Tree Road to US-29 N (0.3mi) Take N Druid Hills Rd and Valley Brook Rd to Hollywood Dr in Scottdale (0.7mi) Continue on Hollywood Dr. Drive to Greenbriar Circle (0.6mi) 1082 Greenbriar Circle, Decatur, GA 30033
- Coordinates: 33.809157,-84.261835
School Information
- Elementary School: Mclendon
- Middle School: Druid Hills
- High School: Druid Hills
Taxes and HOA Information
- Parcel Number: 18 099 03 069
- Tax Year: 2024
- Association Fee Includes: None
Virtual Tour
Parking
- Open Parking: No
Interior and Exterior Features
Interior Features
- Cooling: Ceiling Fan(s), Central Air
- Heating: Central, Forced Air, Heat Pump, Natural Gas
- Appliances: Dishwasher, Disposal, Microwave, Refrigerator, Stainless Steel Appliance(s)
- Basement: Daylight, Exterior Entry, Interior Entry, Partial
- Fireplace Features: Family Room, Living Room
- Flooring: Carpet, Hardwood, Tile
- Interior Features: Bookcases, Double Vanity, Master On Main Level, Other, Rear Stairs, Tile Bath, Tray Ceiling(s)
- Levels/Stories: One
- Window Features: Double Pane Windows
- Kitchen Features: Breakfast Bar, Solid Surface Counters
- Foundation: Block
- Main Bedrooms: 2
- Bathrooms Total Integer: 2
- Main Full Baths: 2
- Bathrooms Total Decimal: 2
Exterior Features
- Construction Materials: Brick
- Fencing: Back Yard, Chain Link, Fenced, Wood
- Patio And Porch Features: Deck, Patio
- Roof Type: Composition
- Security Features: Smoke Detector(s)
- Laundry Features: In Hall
- Pool Private: No
- Other Structures: Stable(s)
Property
Utilities
- Sewer: Public Sewer
- Utilities: Cable Available, Electricity Available, High Speed Internet, Natural Gas Available, Phone Available, Sewer Available, Water Available
- Water Source: Public
Property and Assessments
- Home Warranty: Yes
- Property Condition: Resale
Green Features
Lot Information
- Above Grade Finished Area: 1387
- Common Walls: No Common Walls
- Lot Features: Private
- Waterfront Footage: No Dock Or Boathouse
Multi Family
- Number of Units To Be Built: Square Feet
Rental
Rent Information
- Land Lease: Yes
Public Records for 1082 Greenbriar Circle
Tax Record
- 2024$4,048.00 ($337.33 / month)
Home Facts
- Beds2
- Baths2
- Total Finished SqFt1,387 SqFt
- Above Grade Finished1,387 SqFt
- StoriesOne
- Lot Size0.4000 Acres
- StyleSingle Family Residence
- Year Built1960
- APN18 099 03 069
- CountyDeKalb
- Fireplaces1


