414 manor wayCartersville, GA 30120
414 manor wayCartersville, GA 30120
Description
Looking for a place that feels like home and makes life easier? This all-brick townhome is a perfect blend of comfort, convenience, and value. Inside, you'll love the open, light-filled layout with beautiful LVP flooring throughout main level, charming shiplap accents and molding . A spacious updated kitchen featuring beautiful cabinetry, a tile backsplash, and stainless steel appliances. Upstairs offers two spacious bedrooms, each with its own private full bath - ideal for guests, roommates, or your own retreat. Step out back to a private patio, perfect for morning coffee or relaxing evenings. The HOA covers exterior maintenance and lawn care, making this truly low-maintenance living. And with a location just minutes from hospitals, shopping, restaurants, and I-75, it's hard to find a better value in Cartersville. Move-in ready and easy to love!
Property Details for 414 Manor Way
- Subdivision ComplexWoodland MAnor
- Architectural StyleTraditional
- Num Of Parking Spaces2
- Parking FeaturesKitchen Level
- Property AttachedYes
LISTING UPDATED:
- StatusActive
- MLS #10537176
- Days on Site3
- Taxes$2,220 / year
- HOA Fees$2,400 / month
- MLS TypeResidential
- Year Built1999
- Lot Size0.02 Acres
- CountryBartow
LISTING UPDATED:
- StatusActive
- MLS #10537176
- Days on Site3
- Taxes$2,220 / year
- HOA Fees$2,400 / month
- MLS TypeResidential
- Year Built1999
- Lot Size0.02 Acres
- CountryBartow
Building Information for 414 Manor Way
- StoriesTwo
- Year Built1999
- Lot Size0.0190 Acres
Payment Calculator
Term
Interest
Home Price
Down Payment
The Payment Calculator is for illustrative purposes only. Read More
Property Information for 414 Manor Way
Summary
Location and General Information
- Community Features: Walk To Schools, Near Shopping
- Directions: GPS Friendly
- Coordinates: 34.193929,-84.794285
School Information
- Elementary School: Cloverleaf
- Middle School: South Central
- High School: Cass
Taxes and HOA Information
- Parcel Number: 0078H0001026
- Tax Year: 2024
- Association Fee Includes: Maintenance Structure, Maintenance Grounds, Trash
Virtual Tour
Parking
- Open Parking: No
Interior and Exterior Features
Interior Features
- Cooling: Electric
- Heating: Electric
- Appliances: Microwave
- Basement: None
- Flooring: Carpet
- Interior Features: Other
- Levels/Stories: Two
- Window Features: Double Pane Windows
- Kitchen Features: Breakfast Area
- Foundation: Slab
- Total Half Baths: 1
- Bathrooms Total Integer: 3
- Bathrooms Total Decimal: 2
Exterior Features
- Accessibility Features: Accessible Entrance, Accessible Kitchen
- Construction Materials: Brick
- Patio And Porch Features: Patio
- Roof Type: Composition
- Security Features: Smoke Detector(s)
- Laundry Features: Common Area, In Kitchen
- Pool Private: No
Property
Utilities
- Sewer: Public Sewer
- Utilities: Cable Available, Electricity Available, Phone Available, Sewer Available, Water Available
- Water Source: Public
Property and Assessments
- Home Warranty: Yes
- Property Condition: Resale
Green Features
Lot Information
- Common Walls: 2+ Common Walls
- Lot Features: Level
Multi Family
- Number of Units To Be Built: Square Feet
Rental
Rent Information
- Land Lease: Yes
Public Records for 414 Manor Way
Tax Record
- 2024$2,220.00 ($185.00 / month)
Home Facts
- Beds2
- Baths2
- StoriesTwo
- Lot Size0.0190 Acres
- StyleTownhouse
- Year Built1999
- APN0078H0001026
- CountyBartow
Similar Homes
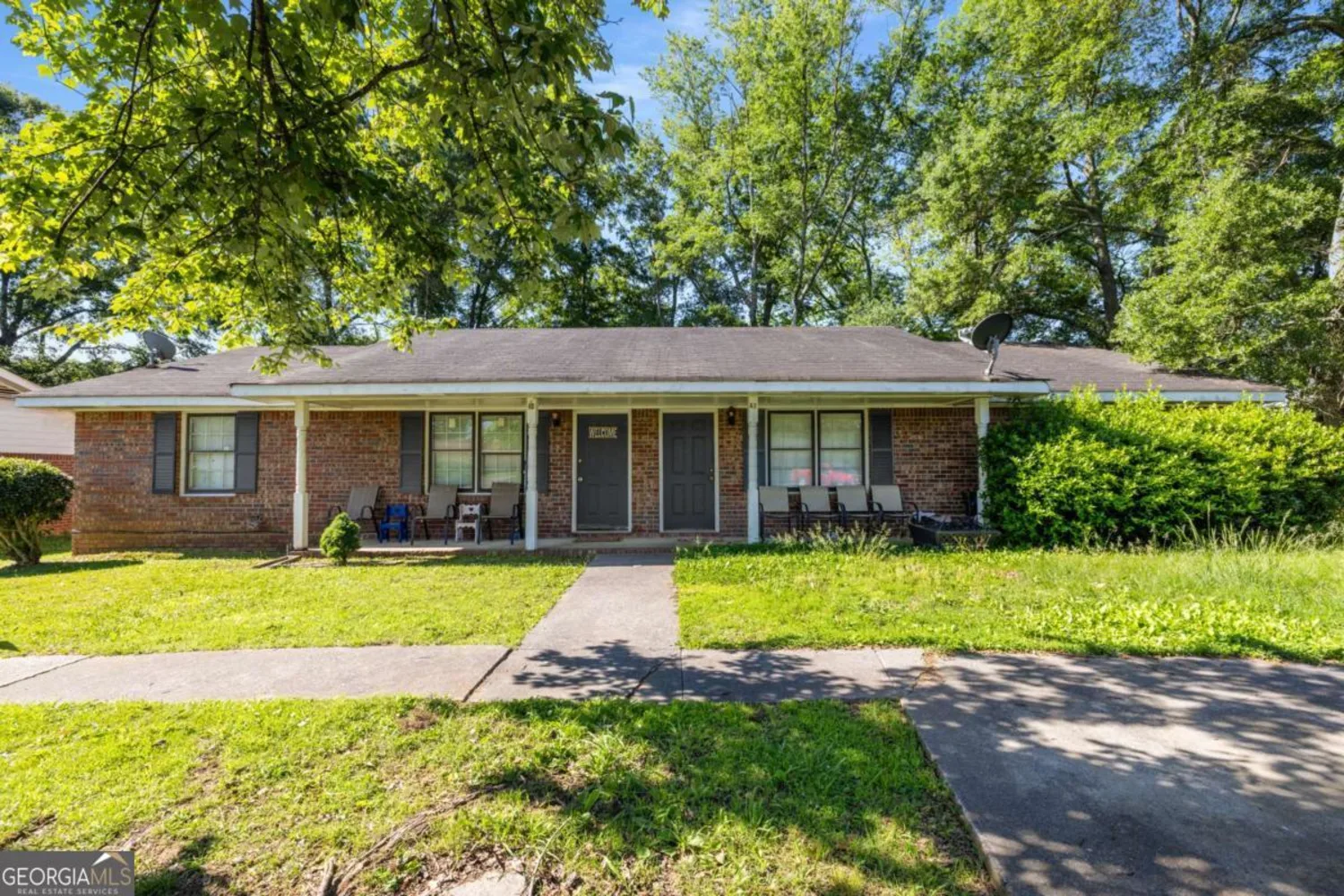
18 Hannon Way
Cartersville, GA 30120
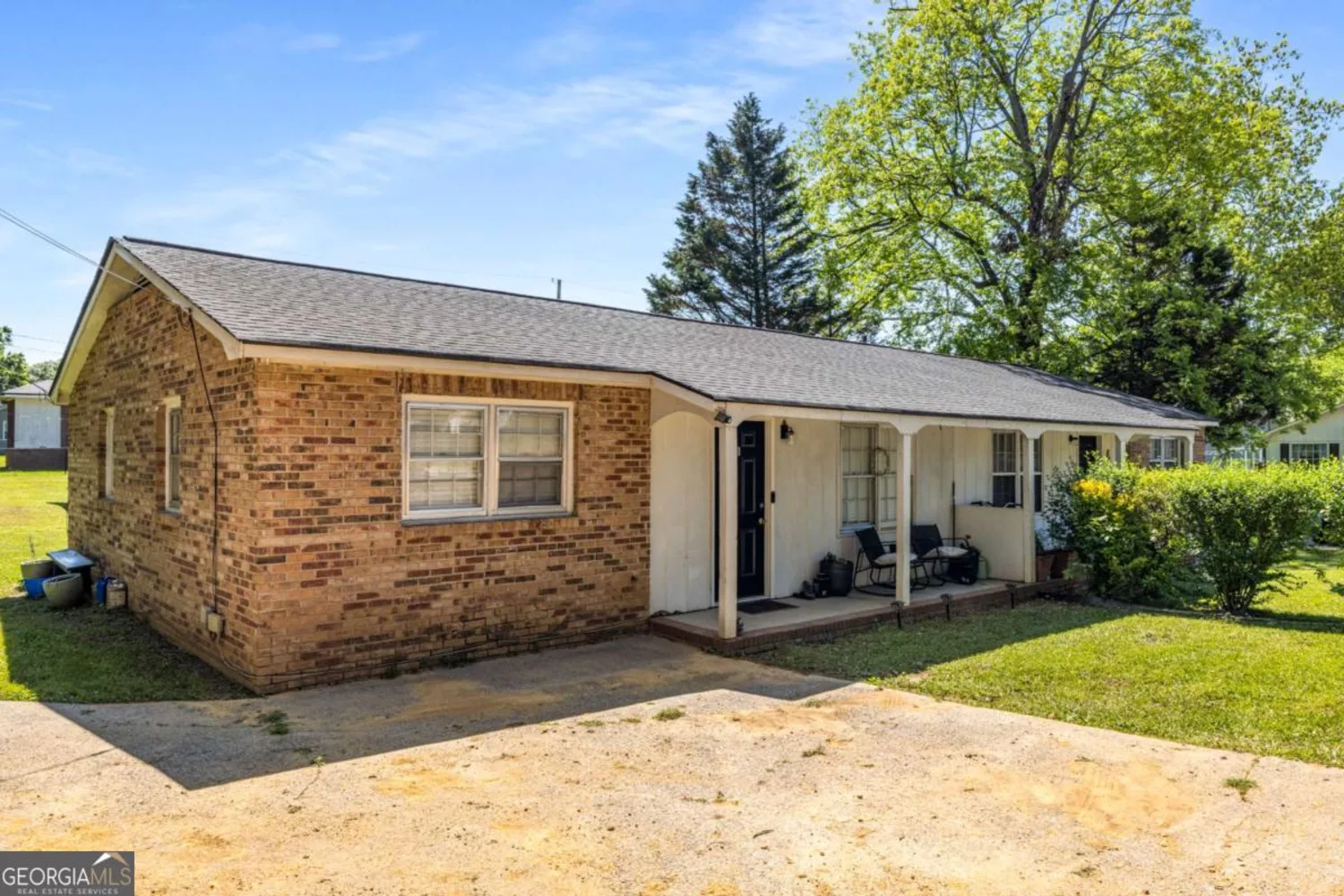
7 Grassdale Road
Cartersville, GA 30120
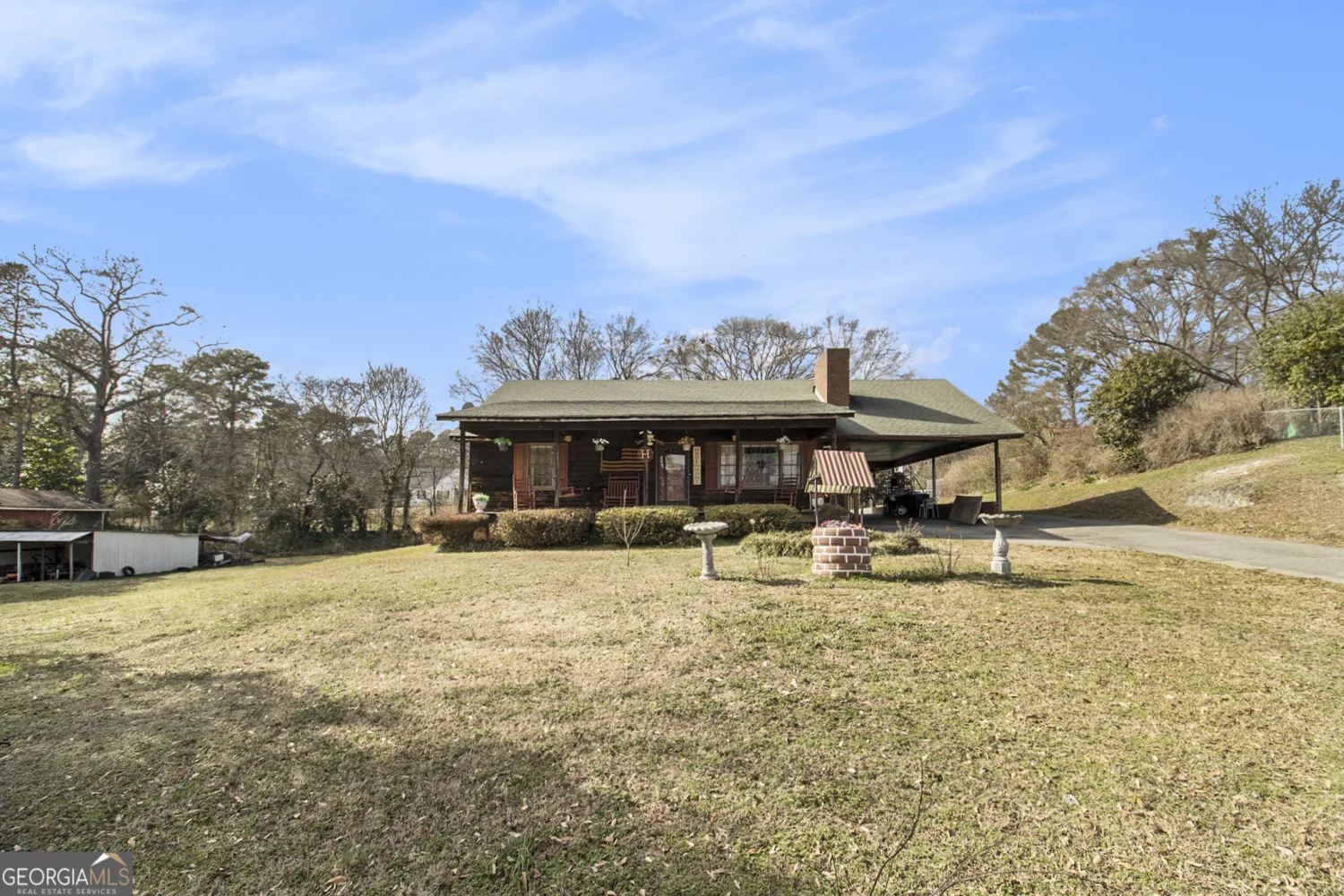
3 Shadow Lane
Cartersville, GA 30120
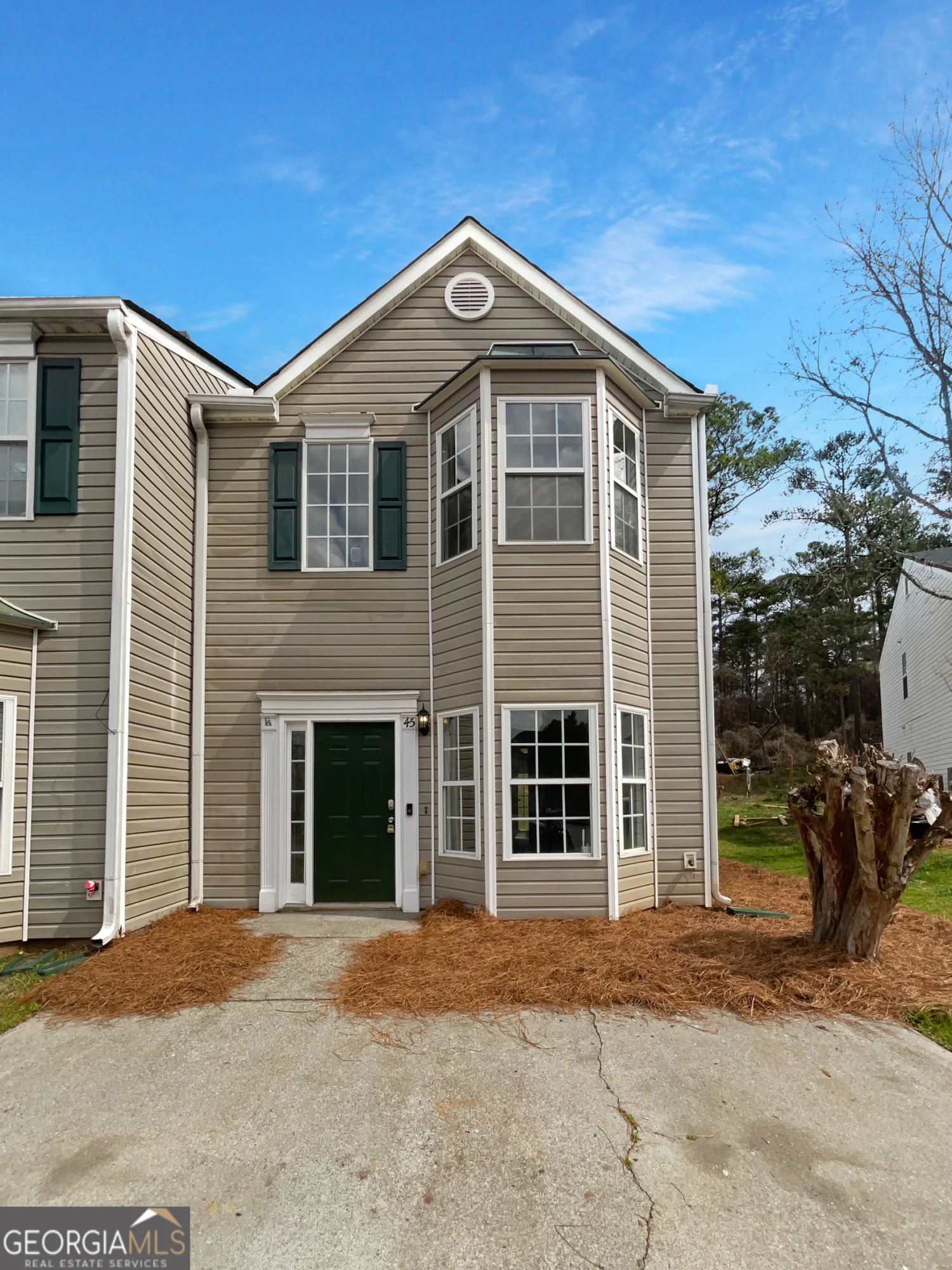
45 Hampton Drive
Cartersville, GA 30121
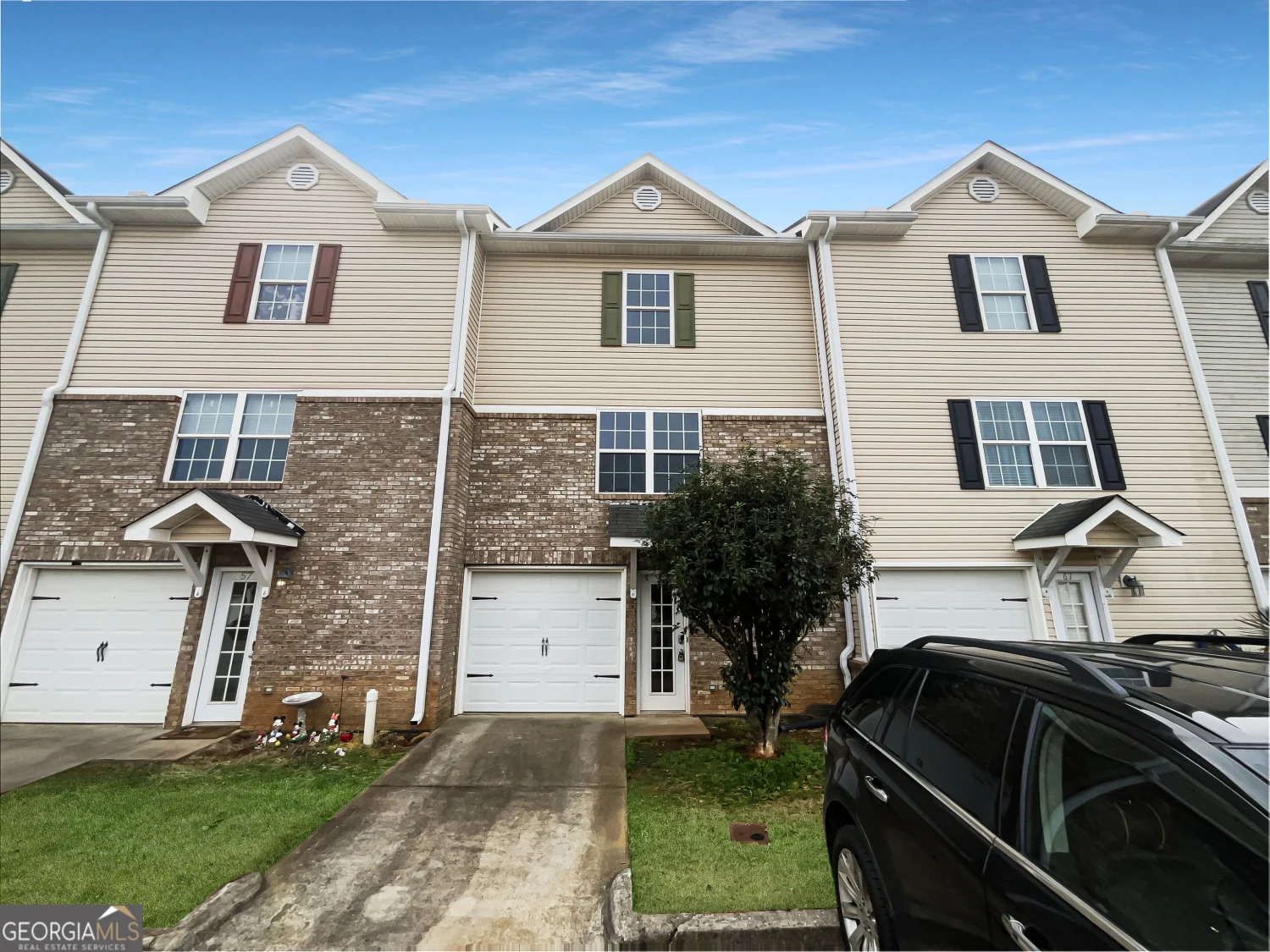
59 Middlebrook Drive
Cartersville, GA 30120
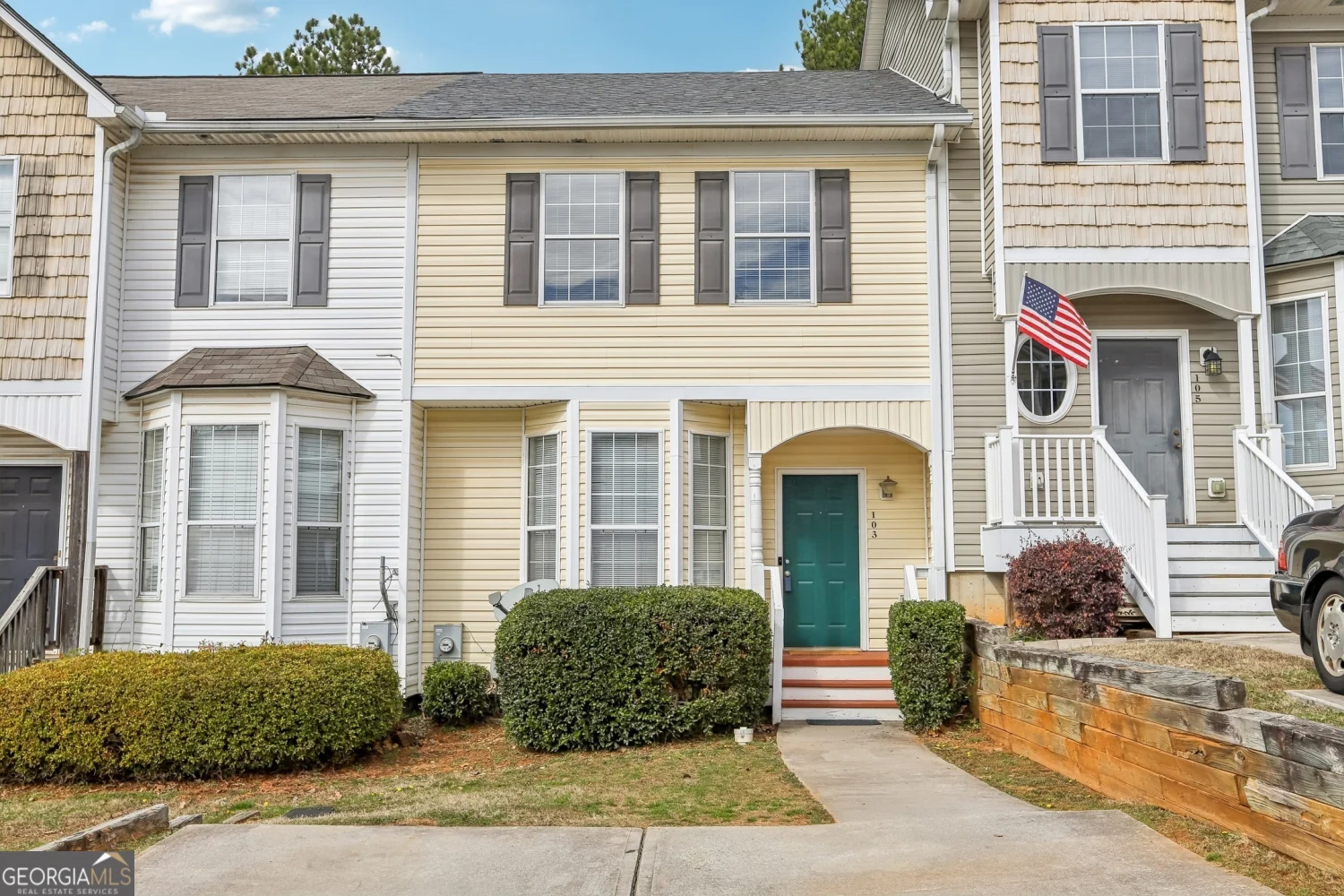
103 Timber Ridge Drive
Cartersville, GA 30121
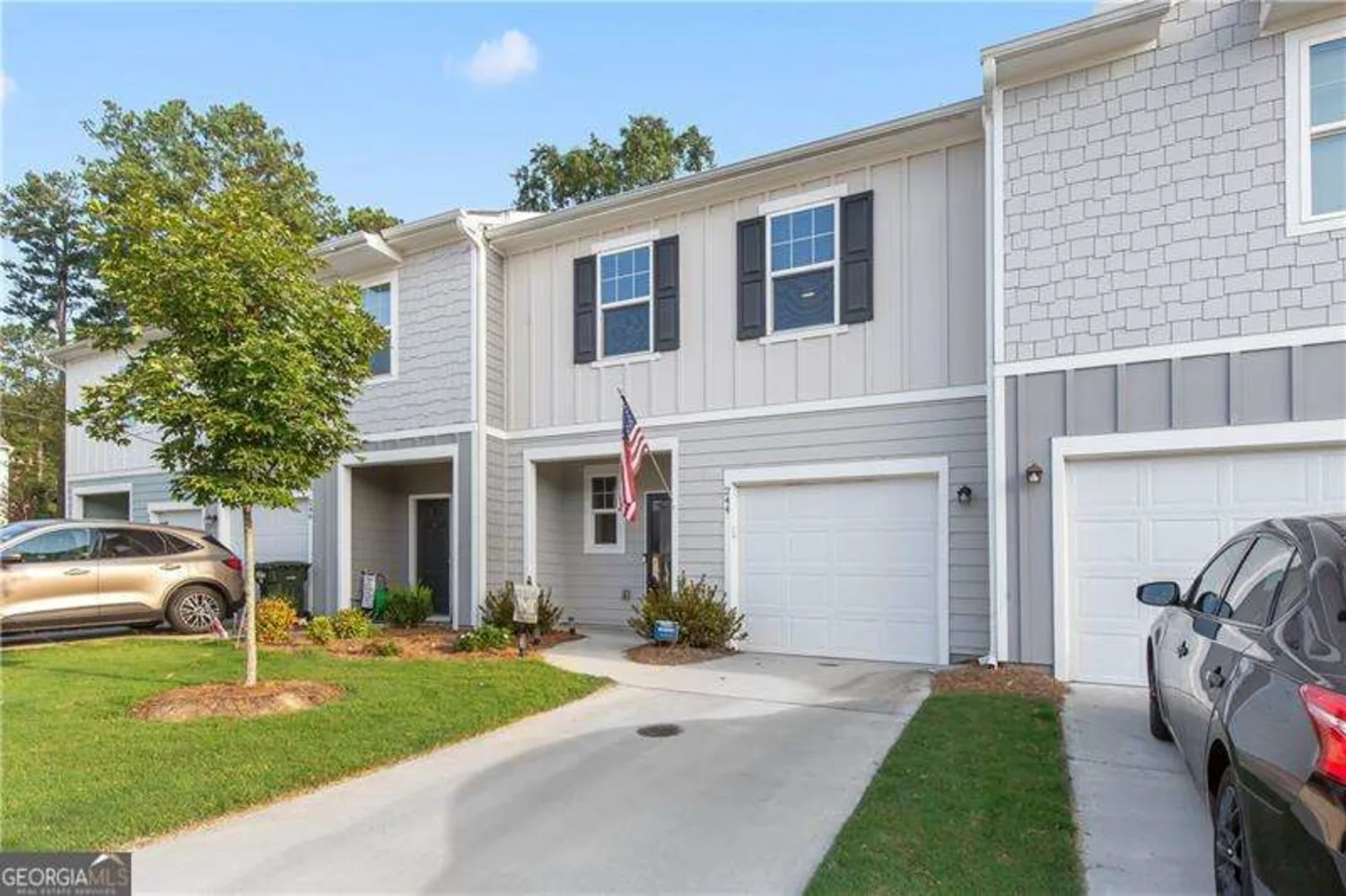
244 Grand Central Way
Cartersville, GA 30120
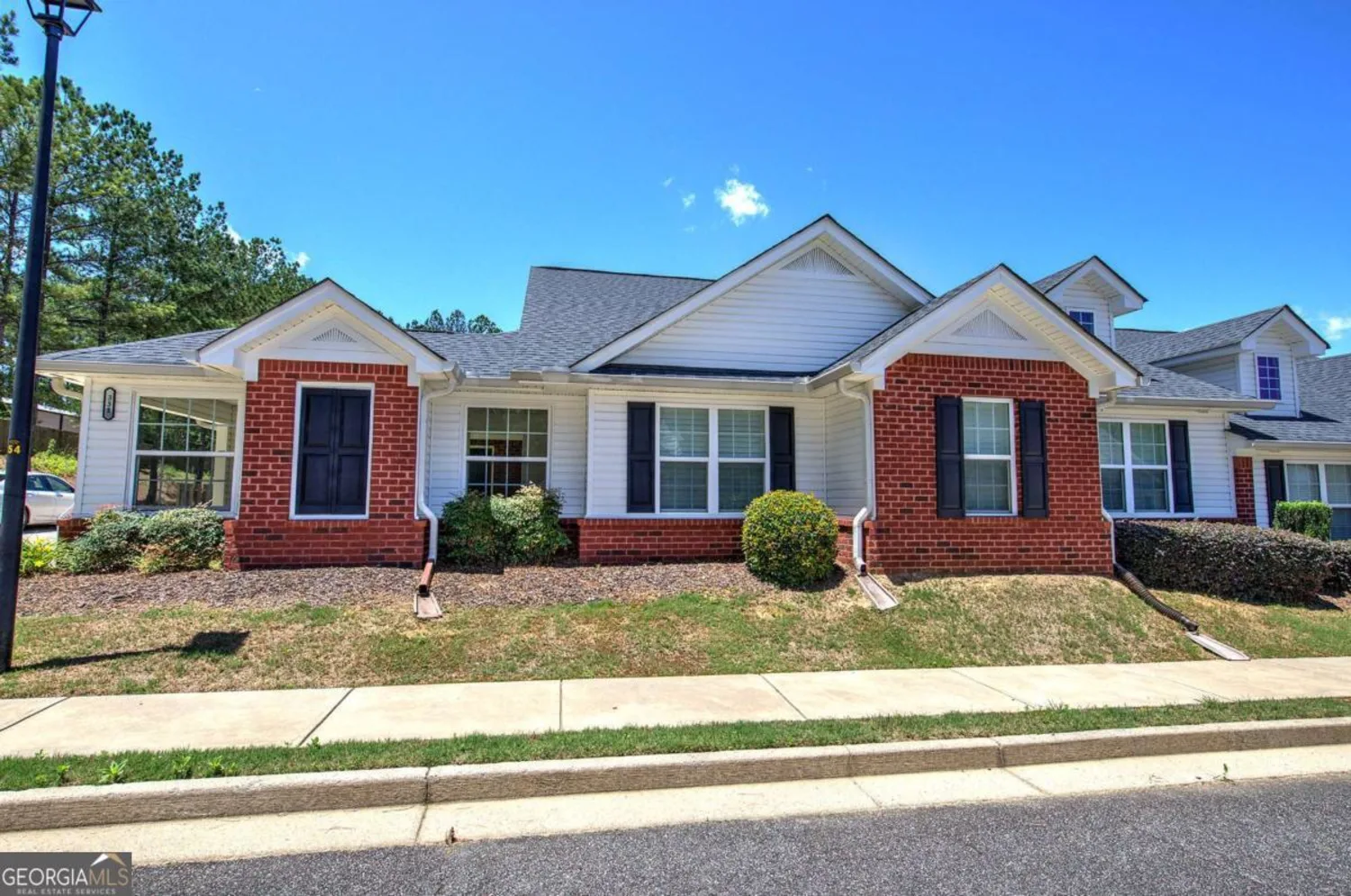
150 Old Mill Road 331
Cartersville, GA 30120
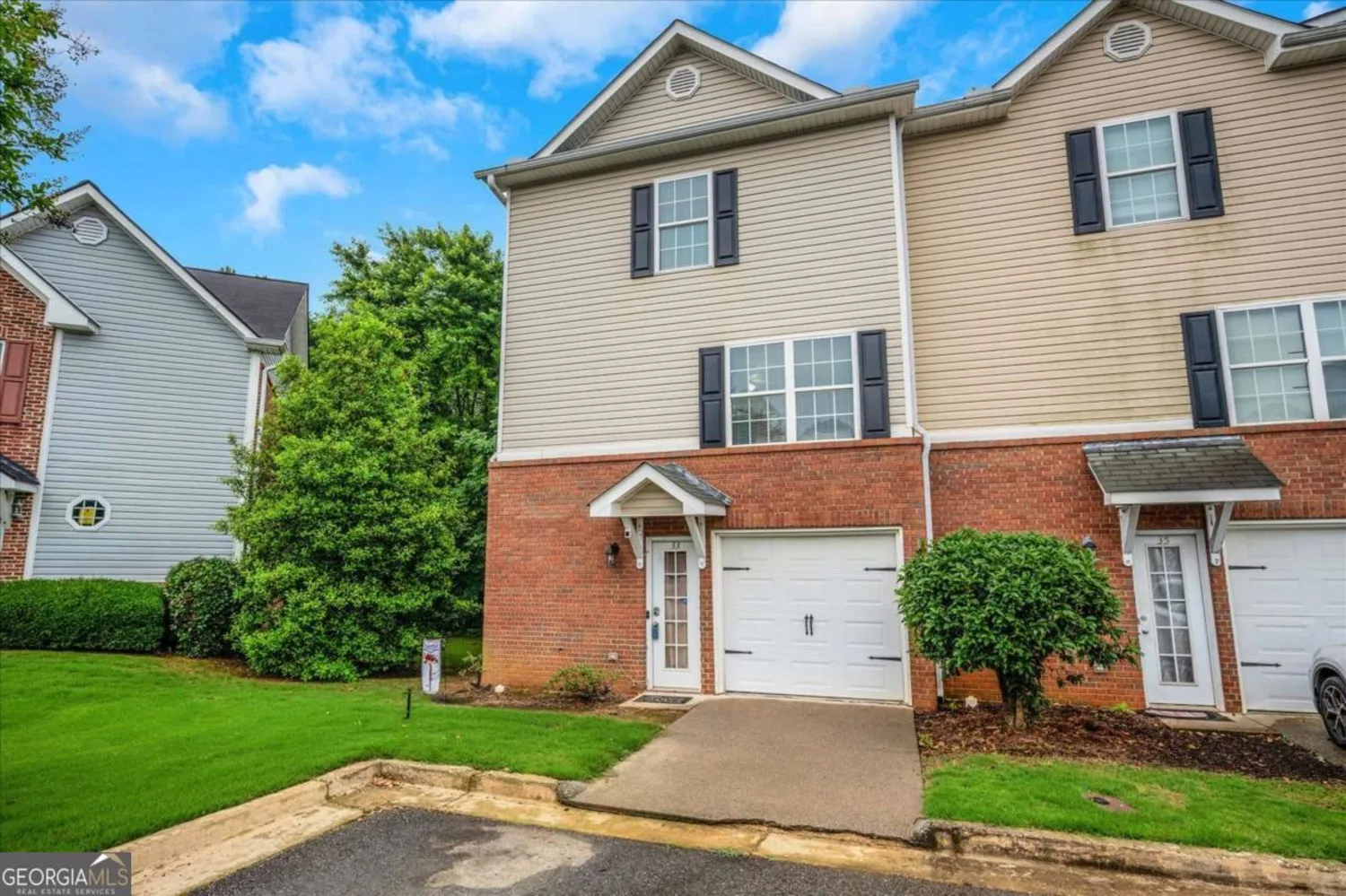
33 Middlebrook Drive
Cartersville, GA 30120

