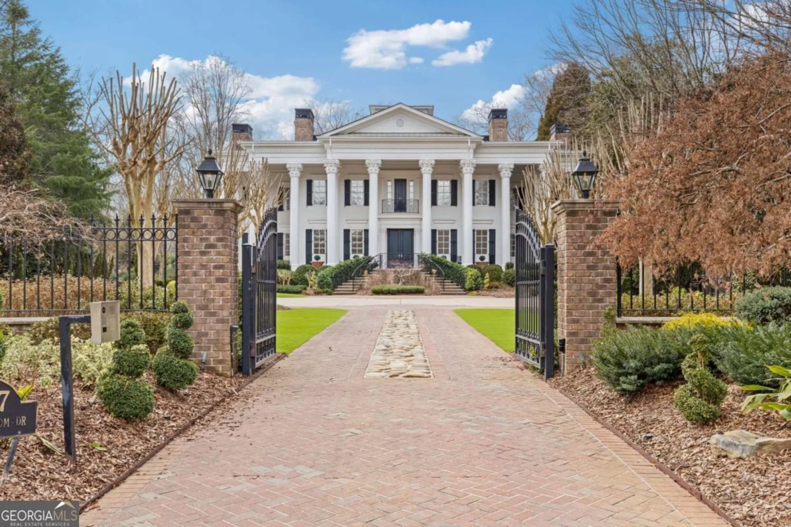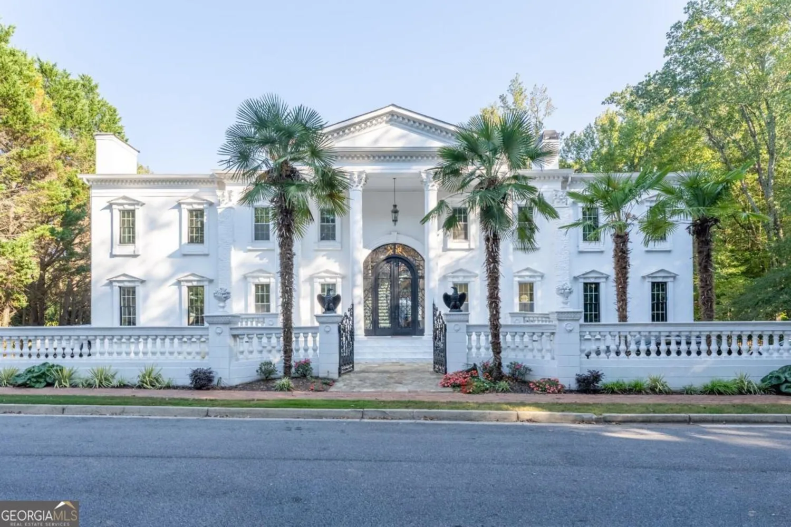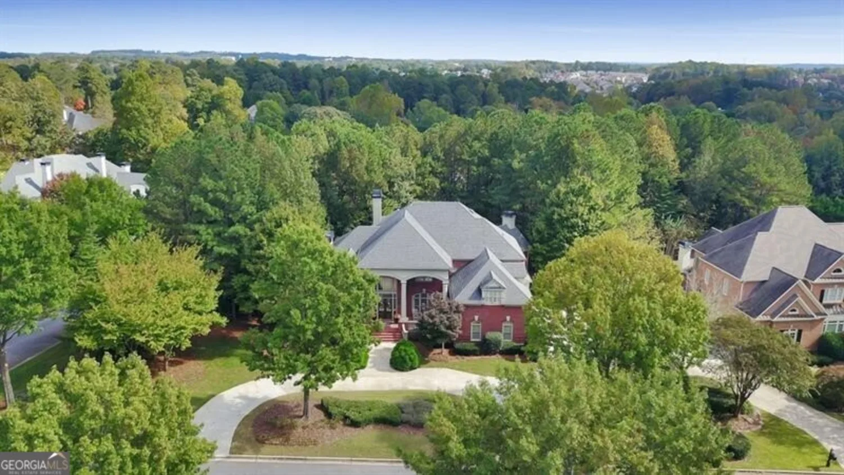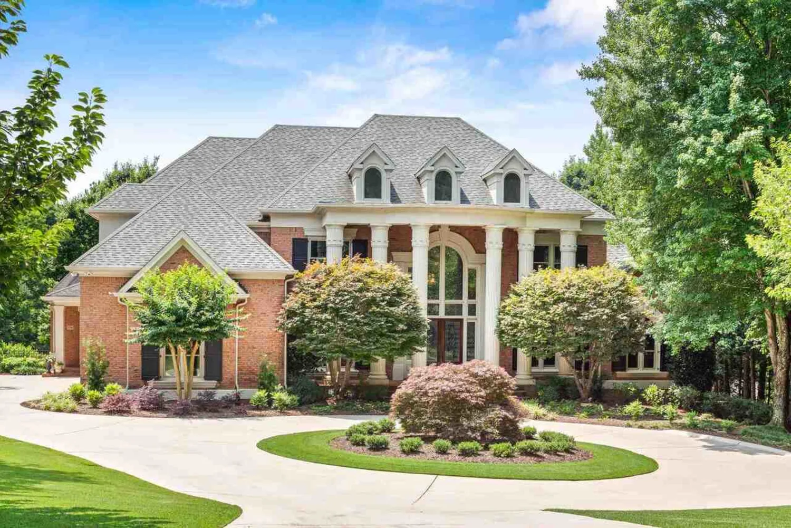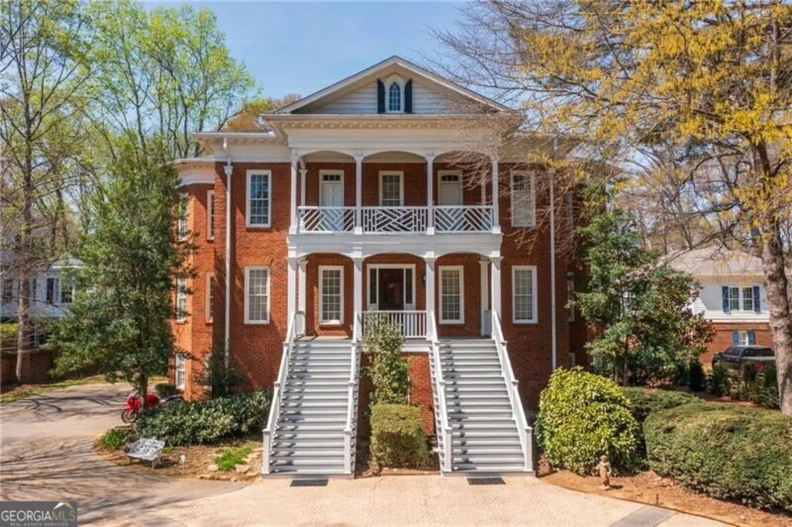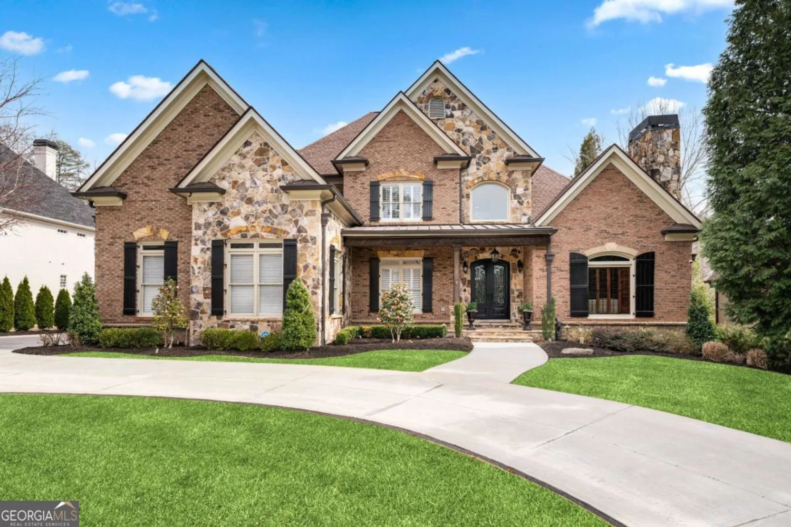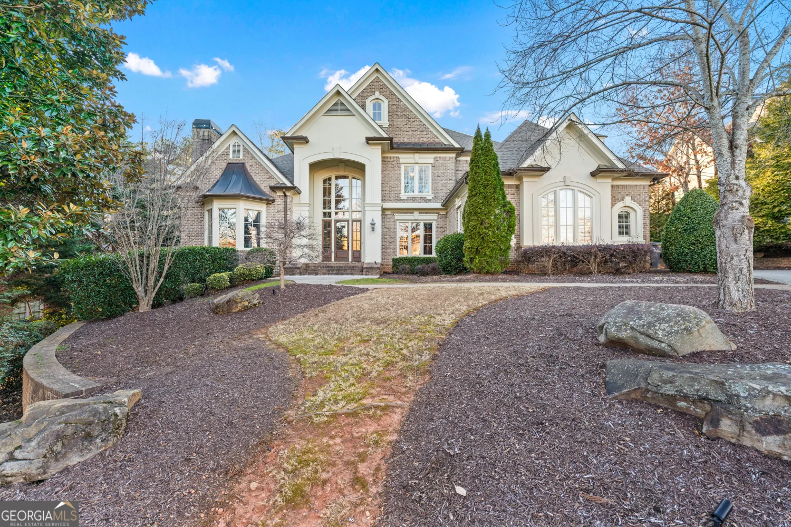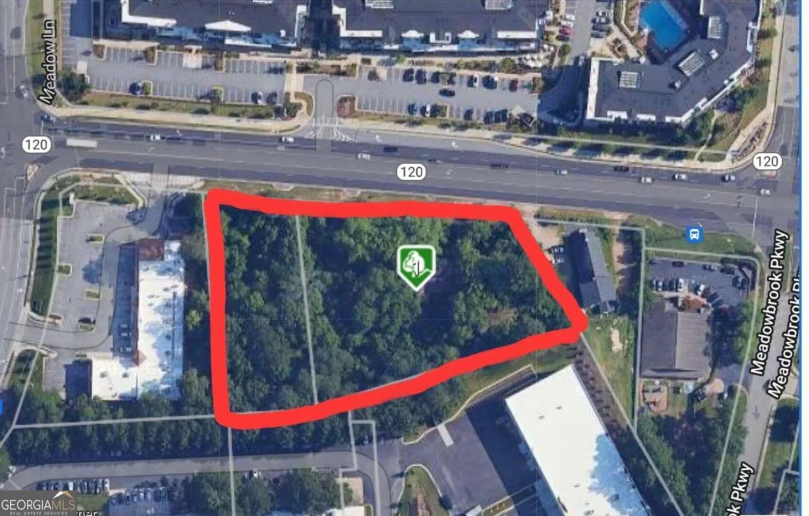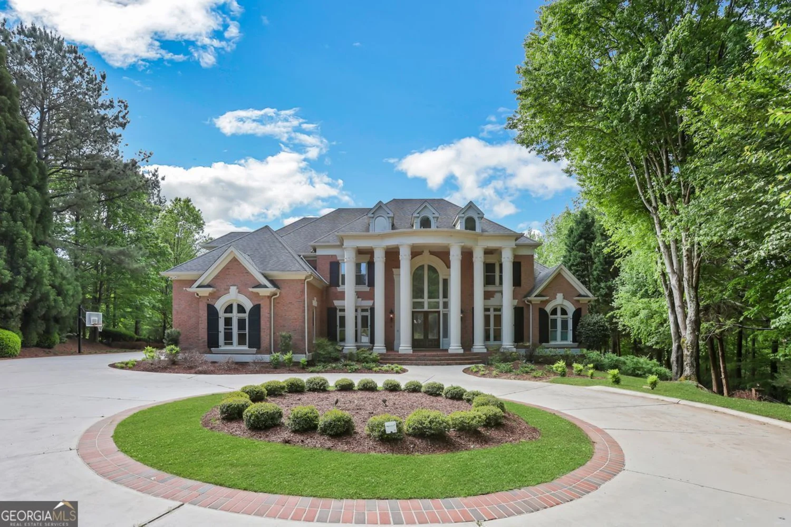2181 broadfield runDuluth, GA 30097
2181 broadfield runDuluth, GA 30097
Description
CROWN JEWEL OF SUGARLOAF COUNTRY CLUB- AND RARE TO MARKET... Every few years, an extraordinary trophy estate becomes available. This my friends, is one of those exceptional few... Nestled on a double-sized, quiet cul-de-sac golf lot, this very hi-end custom mansion is a spectacular Nantucket Cape Cod architecture house- over 3 amazing levels that boasts incomparable luxuries: Separate cottage guest house residence, with the finest Miele appliance package and "Ritz Carlton" opulent finish. "Breezeway" porte-cochere motor car entrance to private rear parking... Ultra-lush oasis landscaping with pebble trails & gardens, and panoramic views of this Greg Norman TPC signature golf course- beyond the infinity edge Pebble-tech heated pool... 6 fireplaces. Professionally climate controlled wine/ cigar cellar that would rival the finest Buckhead storefront! 300 bottle beverage center... Massive pub bar with every conceivable luxury. Opulent master-main suite. Home comprised of brick, and natural cedar construction, with recent state-of-the art high performance 50 yr "Bullet Roof." Multiple salons. Multiple guest rooms. Home offices. Gym. Billiard room. Instant hot water whole house. Extra-wide halls/ staircases... Striking views of ultra-private lot from almost every room... Simply amazing entertainment- both indoor and out! Superior construction components/ systems. Spectacular night lighting... The interior reflects tasteful "French Provincial" design, and has recently undergone a very costly & substantial renovation. This landmark gem has no equal- spotless condition & care, this is a very reasonably priced Rock Star estate that one lucky family will adore calling home...
Property Details for 2181 Broadfield Run
- Subdivision ComplexSUGARLOAF COUNTRY CLUB
- Architectural StyleCape Cod, French Provincial
- ExteriorBalcony, Garden, Sprinkler System, Water Feature
- Num Of Parking Spaces3
- Parking FeaturesAttached, Garage Door Opener, Garage, Kitchen Level, Side/Rear Entrance, Guest
- Property AttachedYes
LISTING UPDATED:
- StatusClosed
- MLS #20035483
- Days on Site2
- Taxes$15,000 / year
- HOA Fees$2,750 / month
- MLS TypeResidential
- Year Built1999
- Lot Size1.06 Acres
- CountryGwinnett
LISTING UPDATED:
- StatusClosed
- MLS #20035483
- Days on Site2
- Taxes$15,000 / year
- HOA Fees$2,750 / month
- MLS TypeResidential
- Year Built1999
- Lot Size1.06 Acres
- CountryGwinnett
Building Information for 2181 Broadfield Run
- StoriesThree Or More
- Year Built1999
- Lot Size1.0600 Acres
Payment Calculator
Term
Interest
Home Price
Down Payment
The Payment Calculator is for illustrative purposes only. Read More
Property Information for 2181 Broadfield Run
Summary
Location and General Information
- Community Features: Clubhouse, Gated, Golf, Lake, Park, Fitness Center, Playground, Pool, Sidewalks, Street Lights, Swim Team, Tennis Court(s), Tennis Team
- Directions: GPS FRIENDLY!
- Coordinates: 34.0077793,-84.10772460000001
School Information
- Elementary School: Parsons
- Middle School: Richard Hull
- High School: Peachtree Ridge
Taxes and HOA Information
- Parcel Number: R7163 155
- Tax Year: 2021
- Association Fee Includes: Management Fee, Private Roads, Reserve Fund, Security
- Tax Lot: 466
Virtual Tour
Parking
- Open Parking: No
Interior and Exterior Features
Interior Features
- Cooling: Electric, Ceiling Fan(s), Central Air
- Heating: Natural Gas, Central, Forced Air
- Appliances: Gas Water Heater, Dishwasher, Double Oven, Disposal, Ice Maker, Microwave, Oven, Refrigerator
- Fireplace Features: Basement, Family Room, Living Room, Factory Built, Gas Starter, Masonry
- Flooring: Hardwood, Tile, Carpet, Stone
- Interior Features: Central Vacuum, Bookcases, Tray Ceiling(s), Vaulted Ceiling(s), High Ceilings, Double Vanity, Beamed Ceilings, Separate Shower, Tile Bath, Walk-In Closet(s), Wet Bar, Master On Main Level, Wine Cellar
- Levels/Stories: Three Or More
- Window Features: Double Pane Windows, Window Treatments
- Kitchen Features: Breakfast Area, Breakfast Bar, Breakfast Room, Kitchen Island, Second Kitchen, Solid Surface Counters, Walk-in Pantry
- Foundation: Pillar/Post/Pier
- Main Bedrooms: 1
- Total Half Baths: 2
- Bathrooms Total Integer: 9
- Main Full Baths: 1
- Bathrooms Total Decimal: 8
Exterior Features
- Construction Materials: Brick
- Fencing: Fenced, Back Yard, Privacy
- Patio And Porch Features: Deck, Patio
- Pool Features: In Ground, Heated
- Roof Type: Composition
- Security Features: Security System, Smoke Detector(s), Gated Community
- Spa Features: Bath
- Laundry Features: Other, Upper Level
- Pool Private: No
- Other Structures: Garage(s), Guest House, Second Residence
Property
Utilities
- Sewer: Public Sewer
- Utilities: Underground Utilities, Cable Available, Sewer Connected, Electricity Available, High Speed Internet, Natural Gas Available, Phone Available, Sewer Available, Water Available
- Water Source: Public
- Electric: 220 Volts
Property and Assessments
- Home Warranty: Yes
- Property Condition: Resale
Green Features
Lot Information
- Above Grade Finished Area: 6900
- Common Walls: No Common Walls
- Lot Features: Cul-De-Sac, Level, Private
Multi Family
- Number of Units To Be Built: Square Feet
Rental
Rent Information
- Land Lease: Yes
Public Records for 2181 Broadfield Run
Tax Record
- 2021$15,000.00 ($1,250.00 / month)
Home Facts
- Beds6
- Baths7
- Total Finished SqFt10,372 SqFt
- Above Grade Finished6,900 SqFt
- Below Grade Finished3,472 SqFt
- StoriesThree Or More
- Lot Size1.0600 Acres
- StyleSingle Family Residence
- Year Built1999
- APNR7163 155
- CountyGwinnett
- Fireplaces6


