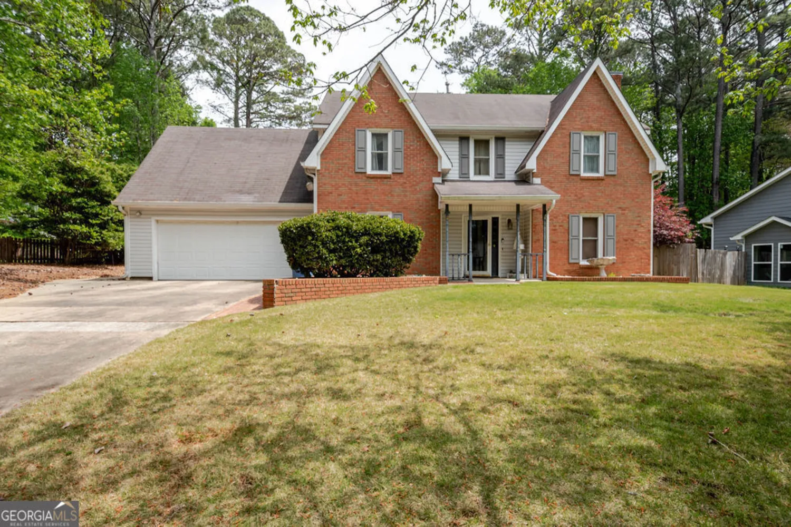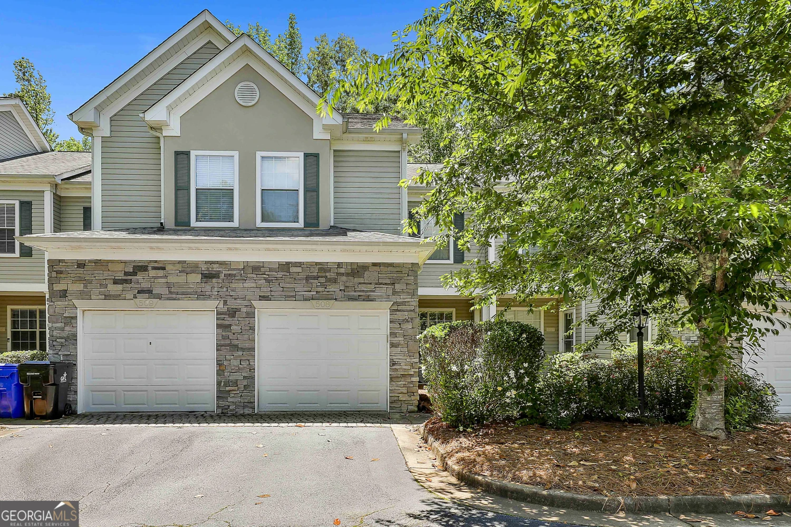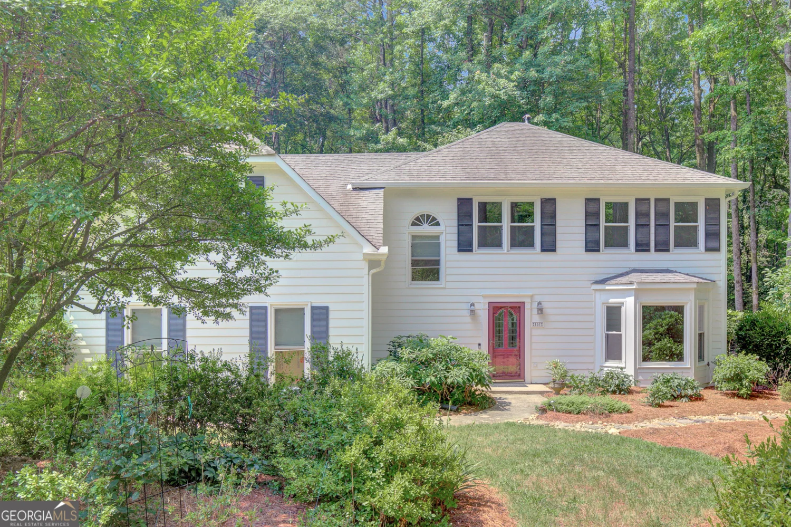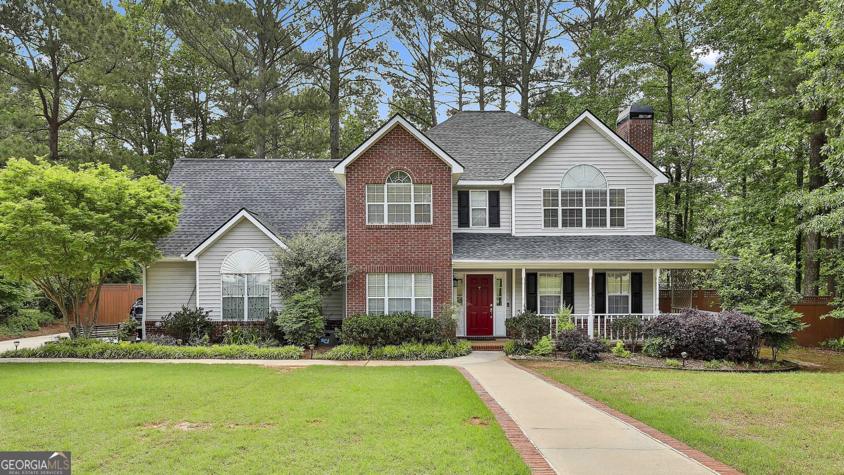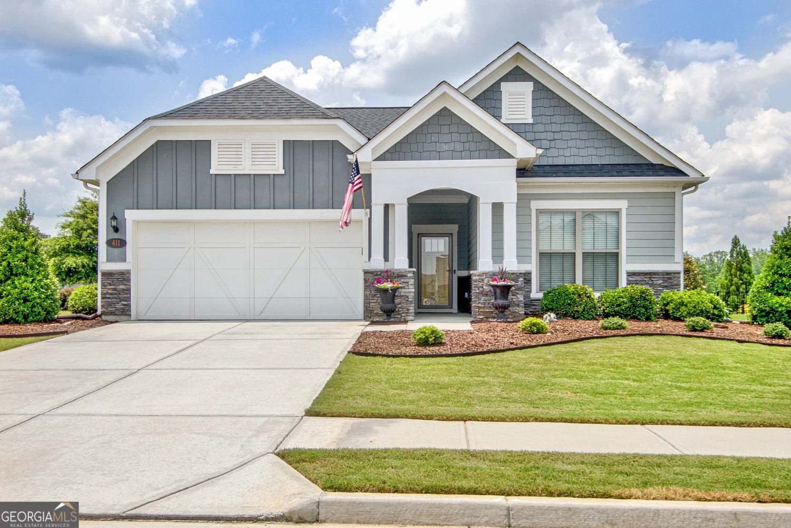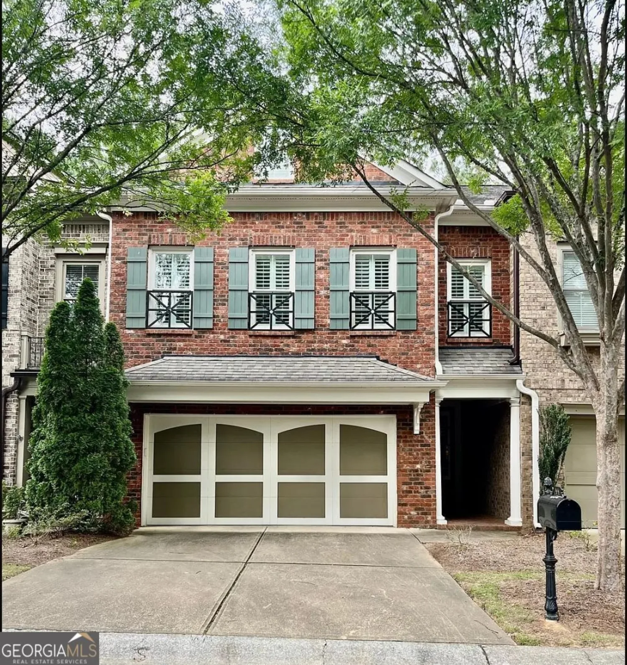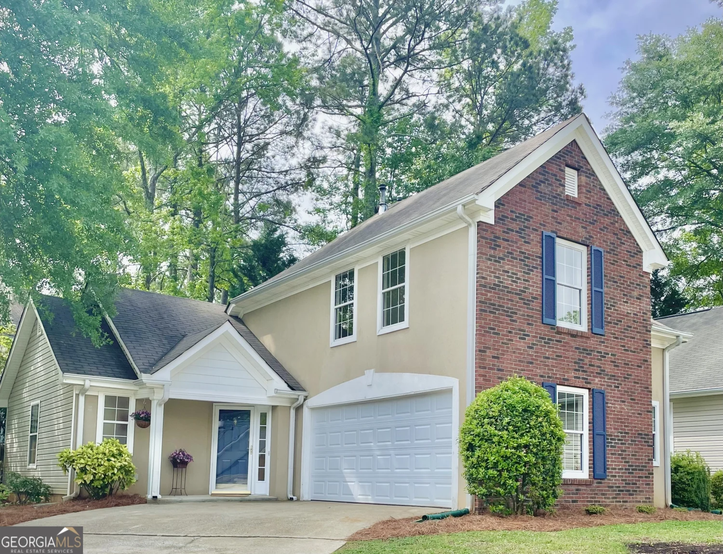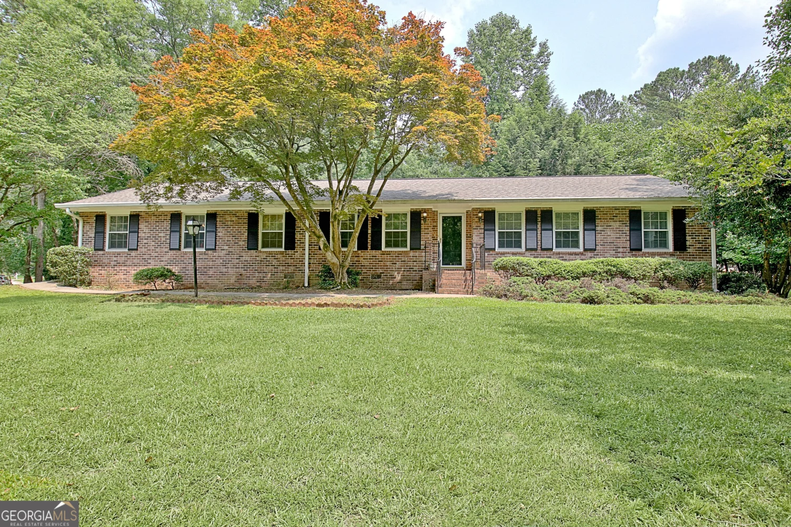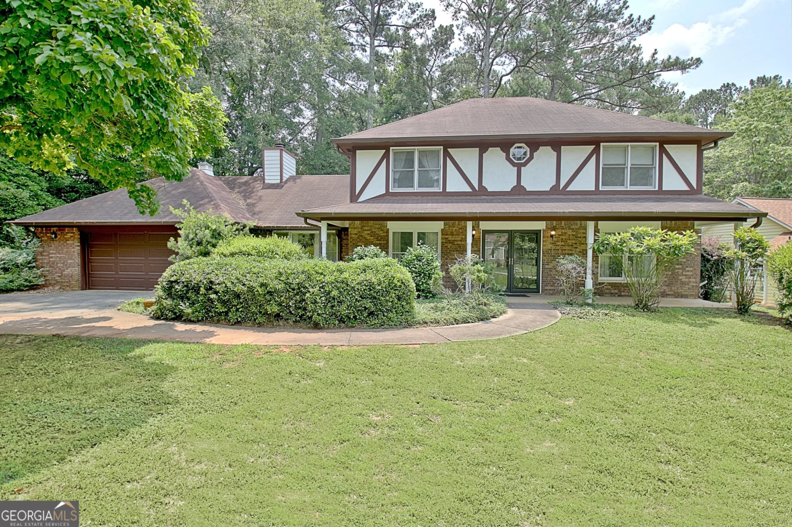114 heritage wayPeachtree City, GA 30269
114 heritage wayPeachtree City, GA 30269
Description
Beautiful Traditional home in the heart of Peachtree City close to shopping, school, park and entertainment. This 4 bedroom, 2 1/2 bath home has plenty living space. Large eat in kitchen with granite counter tops that opens to outdoor deck thru French doors. Family Room with fireplace connects to screen in porch. Spacious Master Suit with 2 walking closets, double vanity and new carpet. Three good size bedrooms and upstairs laundry room. Level lot with new sod in the front yard. New HVAC and dishwasher. Newer roof and water heater. Well stablished neighborhood with mature trees.
Property Details for 114 Heritage Way
- Subdivision ComplexThe Retreat
- Architectural StyleTraditional
- Parking FeaturesAttached, Garage Door Opener, Garage, Kitchen Level, Side/Rear Entrance
- Property AttachedNo
LISTING UPDATED:
- StatusClosed
- MLS #20060554
- Days on Site1
- Taxes$4,049.03 / year
- MLS TypeResidential
- Year Built1985
- CountryFayette
LISTING UPDATED:
- StatusClosed
- MLS #20060554
- Days on Site1
- Taxes$4,049.03 / year
- MLS TypeResidential
- Year Built1985
- CountryFayette
Building Information for 114 Heritage Way
- StoriesTwo
- Year Built1985
- Lot Size0.0000 Acres
Payment Calculator
Term
Interest
Home Price
Down Payment
The Payment Calculator is for illustrative purposes only. Read More
Property Information for 114 Heritage Way
Summary
Location and General Information
- Community Features: None
- Directions: From I-85 South take exit 61 towards Peachtree City. Turn left on Crosstown Dr and right on Peachtree Parkway. Turn left on Loghouse Rd and right on Heritage Way. Home is on the right side. 114 Heritage Way, Peachtree City.
- Coordinates: 33.374083,-84.543927
School Information
- Elementary School: Oak Grove
- Middle School: Rising Starr
- High School: Starrs Mill
Taxes and HOA Information
- Parcel Number: 060712024
- Tax Year: 2021
- Association Fee Includes: None
- Tax Lot: 24
Virtual Tour
Parking
- Open Parking: No
Interior and Exterior Features
Interior Features
- Cooling: Electric, Ceiling Fan(s), Central Air, Zoned, Dual
- Heating: Natural Gas, Central, Zoned
- Appliances: Gas Water Heater, Dishwasher, Disposal, Microwave, Oven/Range (Combo), Refrigerator
- Basement: Concrete
- Flooring: Hardwood, Carpet, Laminate
- Interior Features: Bookcases, Double Vanity, Soaking Tub, Rear Stairs, Separate Shower, Tile Bath, Walk-In Closet(s)
- Levels/Stories: Two
- Total Half Baths: 1
- Bathrooms Total Integer: 3
- Bathrooms Total Decimal: 2
Exterior Features
- Construction Materials: Press Board
- Roof Type: Composition
- Laundry Features: Upper Level
- Pool Private: No
Property
Utilities
- Sewer: Public Sewer
- Utilities: Underground Utilities, Cable Available, Electricity Available, High Speed Internet, Natural Gas Available, Phone Available, Sewer Available, Water Available
- Water Source: Public
Property and Assessments
- Home Warranty: Yes
- Property Condition: Resale
Green Features
Lot Information
- Above Grade Finished Area: 2490
- Lot Features: Level
Multi Family
- Number of Units To Be Built: Square Feet
Rental
Rent Information
- Land Lease: Yes
- Occupant Types: Vacant
Public Records for 114 Heritage Way
Tax Record
- 2021$4,049.03 ($337.42 / month)
Home Facts
- Beds4
- Baths2
- Total Finished SqFt2,490 SqFt
- Above Grade Finished2,490 SqFt
- StoriesTwo
- Lot Size0.0000 Acres
- StyleSingle Family Residence
- Year Built1985
- APN060712024
- CountyFayette
- Fireplaces1


