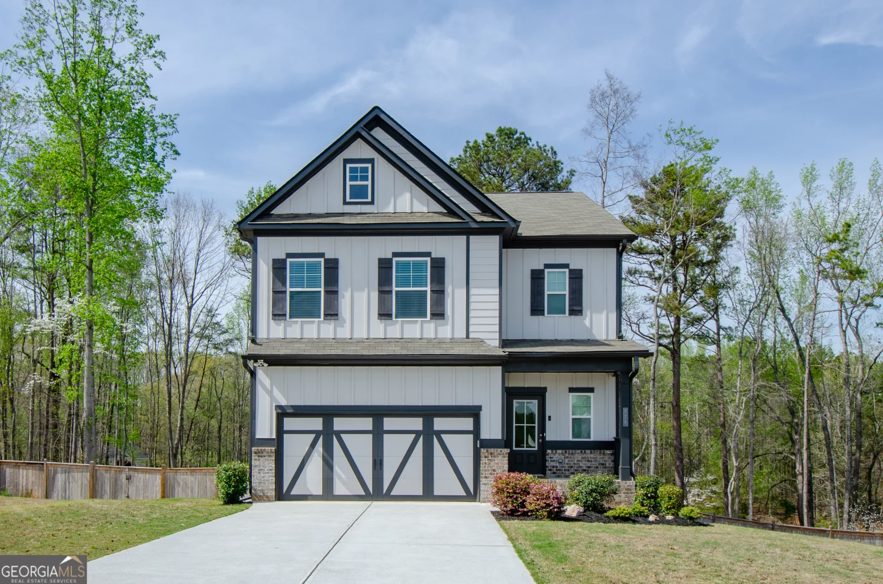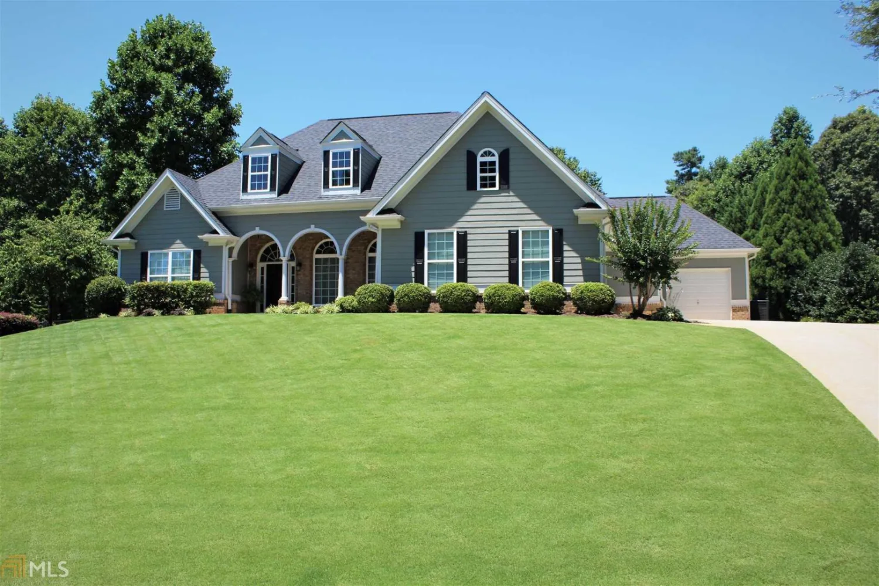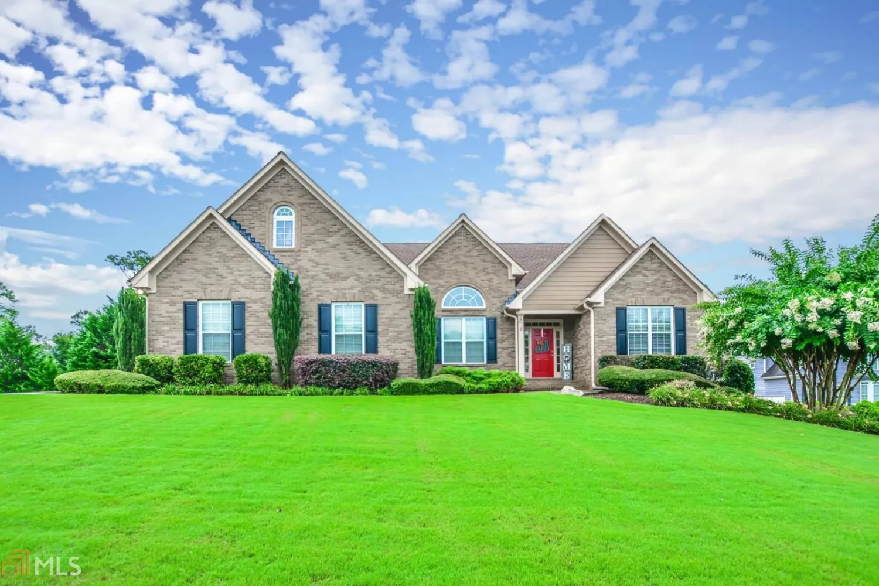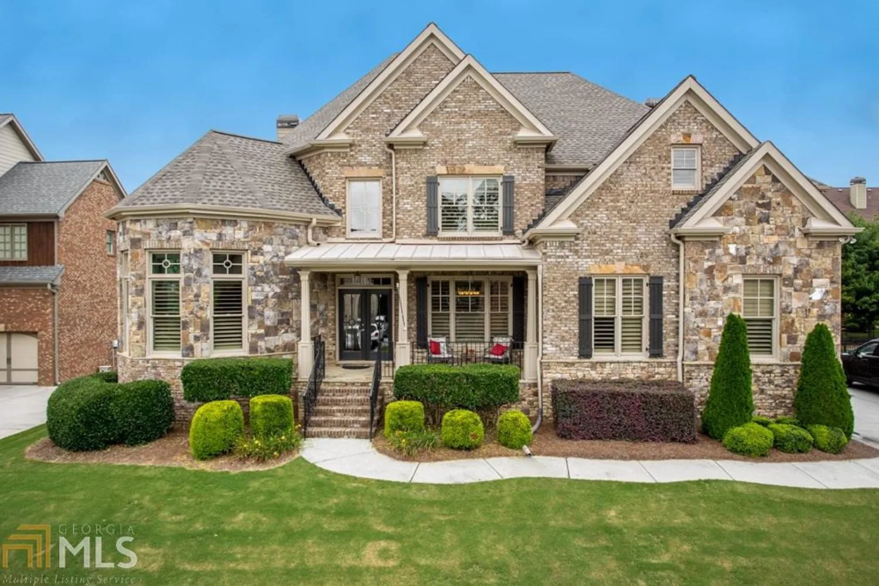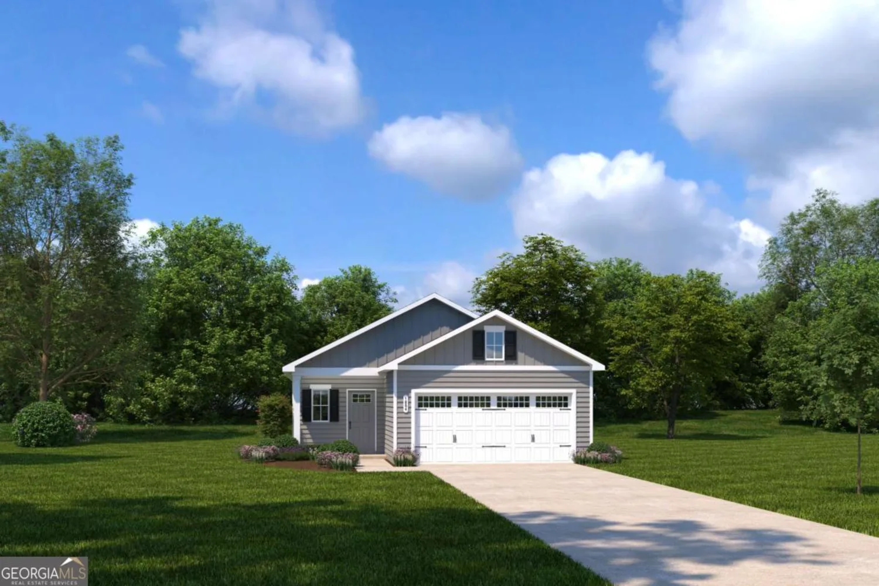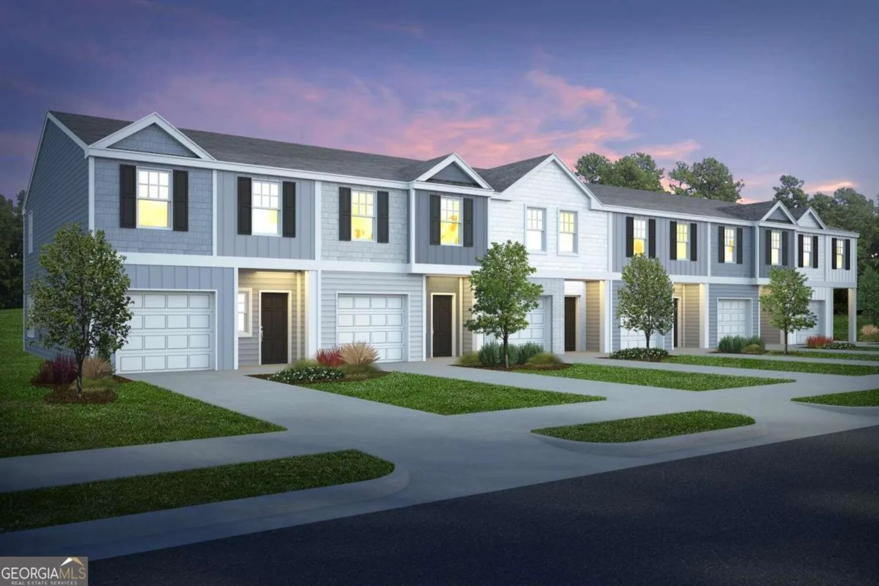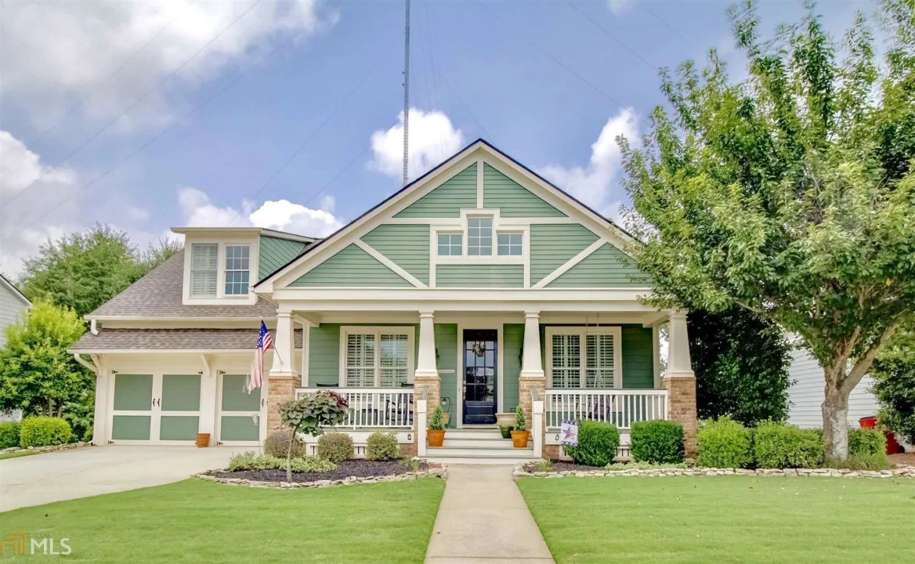6246 ivy stone wayHoschton, GA 30548
6246 ivy stone wayHoschton, GA 30548
Description
NEW ARCHITECTURAL ROOF will be installed by the end of the month! Fabulous, sought after Pine Spring Plan! Extra-large lot. Very serene setting. Open floor plan. Loaded with hardwood floors, plantation shutters, double crown molding, wainscoting, and canister lights. The lovely kitchen offers granite counter tops, tile backsplash, large pantry, views family and dining rooms; great for entertainment! Large Master Bedroom and custom-built master bedroom closet. Split bedroom plan! Small 3rd bedroom with a closet or can be used as an office. Beautiful Sunroom with power-remote floor to ceiling shades views a beautiful large private backyard. Award winning Deaton Creek 55+ luxury active adult community, over 80 clubs to join. Community offers heated indoor and outdoor pools, tennis, pickle ball, fitness center, fenced dog park, bocce ball, full size softball field, and so much more. In addition to these great amenities there are miles of sidewalks and wooded walking trails throughout the 117 acres of green space within the community and along Deaton Creek. Included in the reasonable HOA cost is yard maintenance, access to all amenities and a 24-hour manned gated entrance. Northeast Georgia Medical Center hospital is literally just down the street alongside medical offices for any specialty you might need all within walking distance along the LifePath. The 10-foot wide concrete LifePath connects distance along the LifePath. The 10-foot wide concrete LifePath connects The Village at Deaton Creek and the Northeast Georgia Medical Center to Chateau Elan, Mulberry Walk and the Town of Braselton Mulberry River Walk and is accessible by walking, biking, roller skating, and golf carting.
Property Details for 6246 Ivy Stone Way
- Subdivision ComplexVillage at Deaton Creek
- Architectural StyleRanch
- Num Of Parking Spaces2
- Parking FeaturesAttached, Garage, Kitchen Level
- Property AttachedNo
LISTING UPDATED:
- StatusClosed
- MLS #20095849
- Days on Site41
- Taxes$1,224 / year
- HOA Fees$3,300 / month
- MLS TypeResidential
- Year Built2008
- Lot Size0.13 Acres
- CountryHall
LISTING UPDATED:
- StatusClosed
- MLS #20095849
- Days on Site41
- Taxes$1,224 / year
- HOA Fees$3,300 / month
- MLS TypeResidential
- Year Built2008
- Lot Size0.13 Acres
- CountryHall
Building Information for 6246 Ivy Stone Way
- StoriesOne
- Year Built2008
- Lot Size0.1300 Acres
Payment Calculator
Term
Interest
Home Price
Down Payment
The Payment Calculator is for illustrative purposes only. Read More
Property Information for 6246 Ivy Stone Way
Summary
Location and General Information
- Community Features: Clubhouse, Gated, Fitness Center, Playground, Pool, Retirement Community, Sidewalks, Street Lights, Tennis Court(s)
- Directions: Convenient to both I-85 AND I-985! I-85 North to Exit 126 (Chateau Elan), Left on Hwy 211 to the 4th light, left onto Friendship, community on the right after the Hospital. Take right into Deaton Creek Pkwy (Village at Deaton Creek subdivision).
- View: City
- Coordinates: 34.127398,-83.845817
School Information
- Elementary School: Out of Area
- Middle School: Other
- High School: Out of Area
Taxes and HOA Information
- Parcel Number: 15039K000122
- Tax Year: 2022
- Association Fee Includes: Trash, Maintenance Grounds, Private Roads, Reserve Fund, Security, Swimming, Tennis
- Tax Lot: 559
Virtual Tour
Parking
- Open Parking: No
Interior and Exterior Features
Interior Features
- Cooling: Ceiling Fan(s), Central Air
- Heating: Natural Gas, Central
- Appliances: Dishwasher, Microwave, Oven/Range (Combo)
- Basement: None
- Flooring: Hardwood, Tile, Carpet
- Interior Features: Double Vanity, Separate Shower, Tile Bath, Walk-In Closet(s), Master On Main Level, Split Bedroom Plan
- Levels/Stories: One
- Window Features: Double Pane Windows
- Kitchen Features: Breakfast Area, Pantry, Solid Surface Counters
- Foundation: Slab
- Main Bedrooms: 3
- Bathrooms Total Integer: 2
- Main Full Baths: 2
- Bathrooms Total Decimal: 2
Exterior Features
- Accessibility Features: Accessible Entrance
- Construction Materials: Concrete
- Patio And Porch Features: Patio, Porch
- Roof Type: Composition
- Security Features: Smoke Detector(s), Gated Community
- Laundry Features: In Hall
- Pool Private: No
Property
Utilities
- Sewer: Public Sewer
- Utilities: Underground Utilities, Cable Available, Sewer Connected, Electricity Available, High Speed Internet, Natural Gas Available, Phone Available, Water Available
- Water Source: Public
Property and Assessments
- Home Warranty: Yes
- Property Condition: Resale
Green Features
Lot Information
- Above Grade Finished Area: 1533
- Lot Features: Level, Private
Multi Family
- Number of Units To Be Built: Square Feet
Rental
Rent Information
- Land Lease: Yes
Public Records for 6246 Ivy Stone Way
Tax Record
- 2022$1,224.00 ($102.00 / month)
Home Facts
- Beds3
- Baths2
- Total Finished SqFt1,533 SqFt
- Above Grade Finished1,533 SqFt
- StoriesOne
- Lot Size0.1300 Acres
- StyleSingle Family Residence
- Year Built2008
- APN15039K000122
- CountyHall


