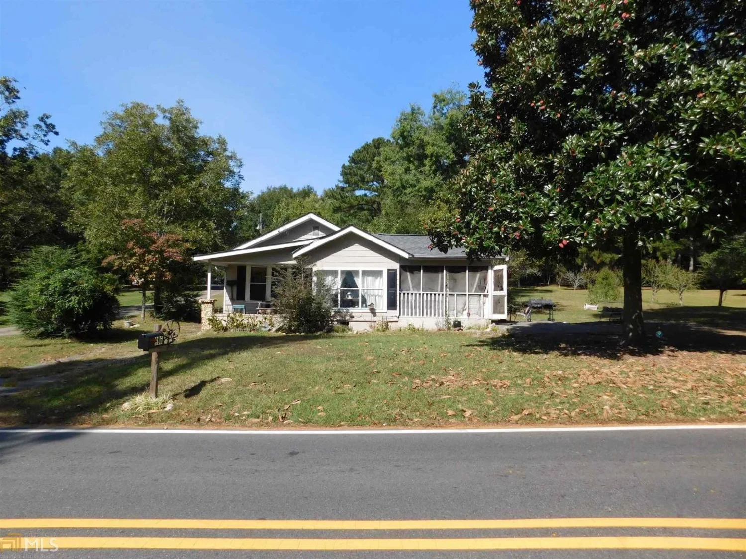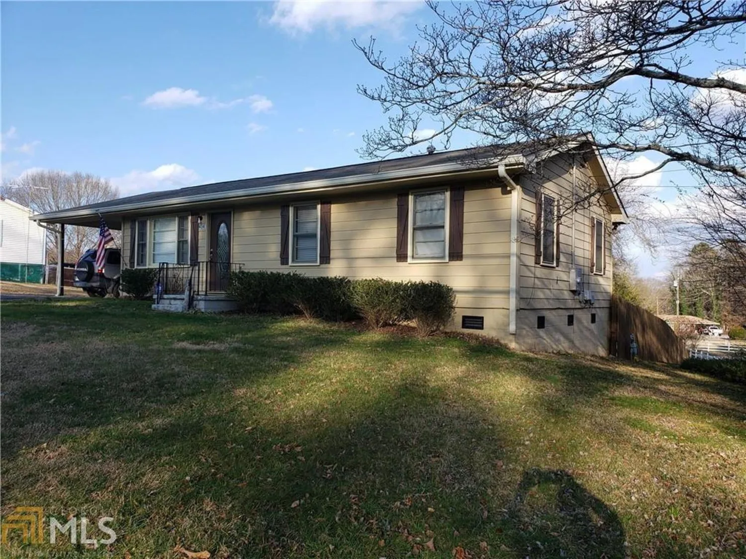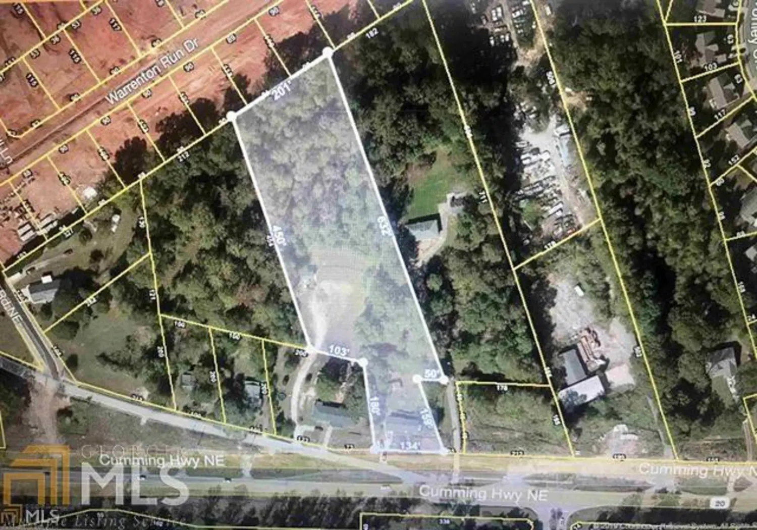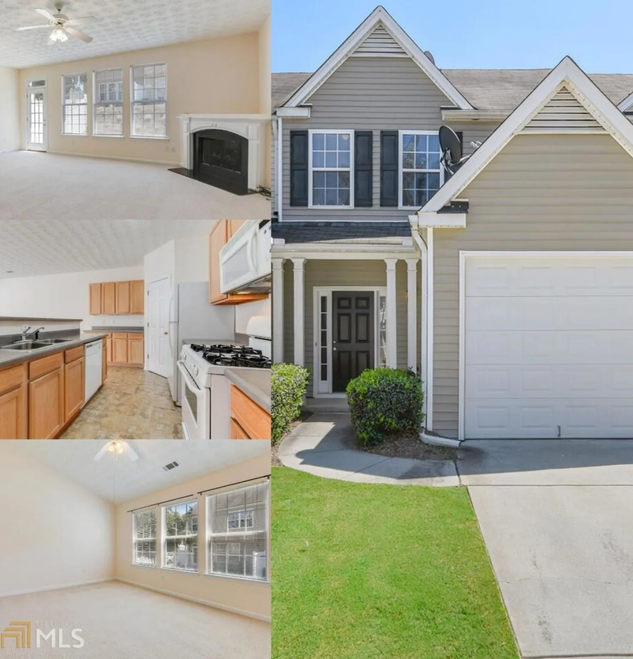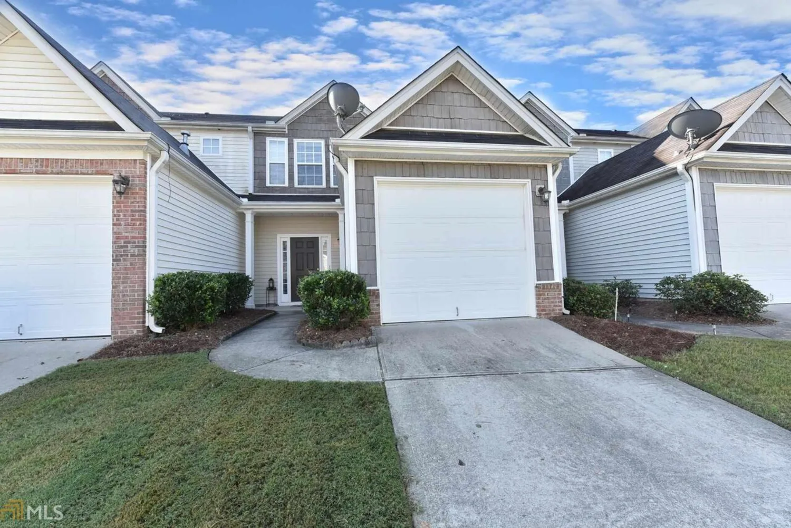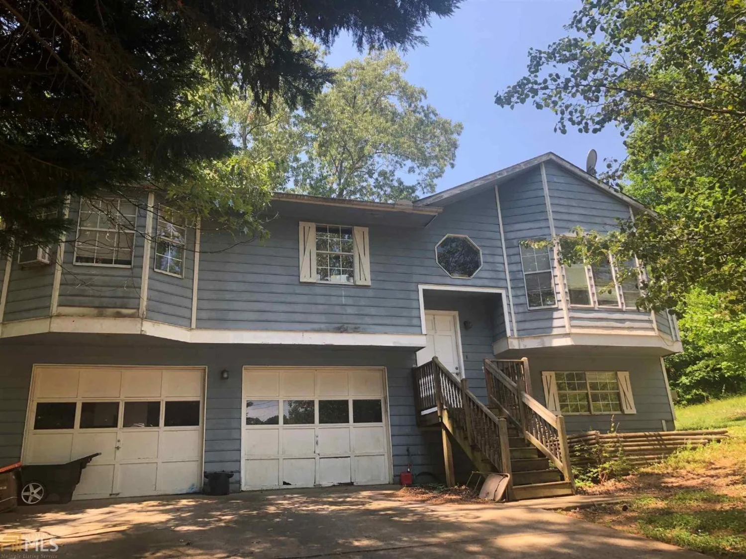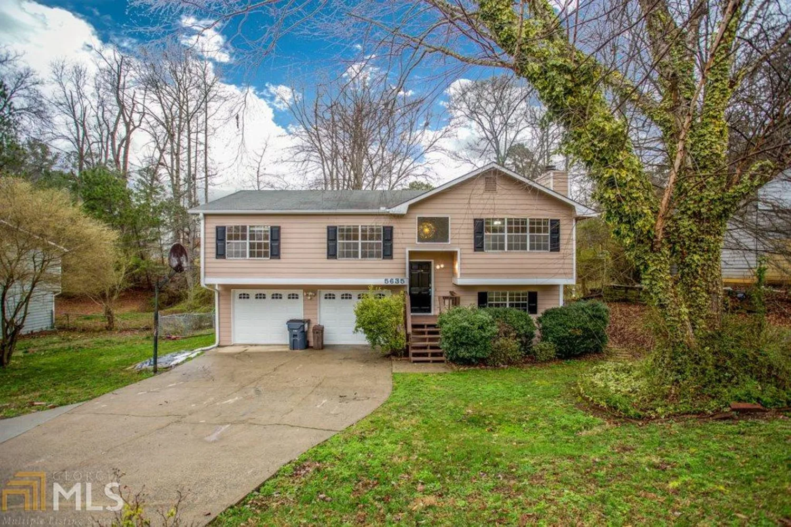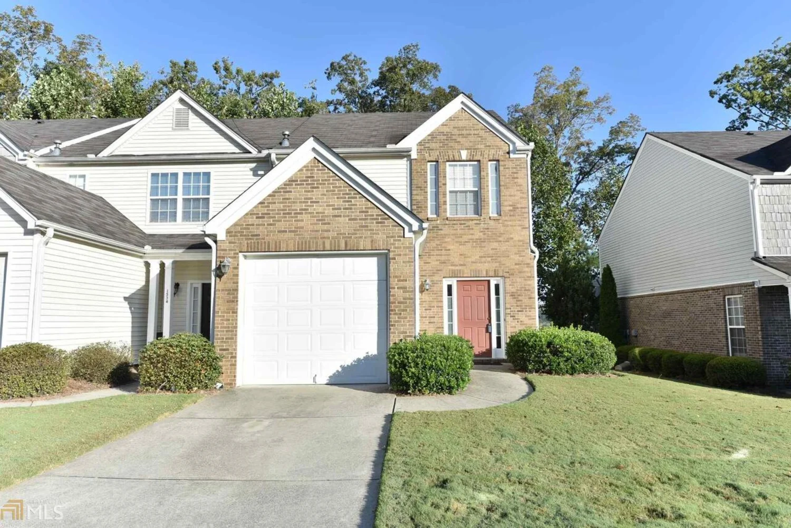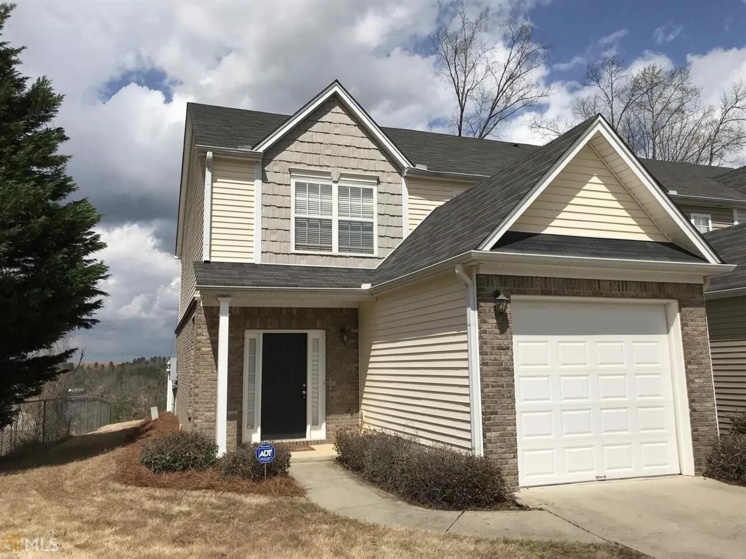1553 paramount view traceSugar Hill, GA 30518
1553 paramount view traceSugar Hill, GA 30518
Description
Tons of UPGRADES! Adorable townhome close to downtown Sugarhill, Peachtree Industrial and 985 and Mall of Georgia is only 5 minutes away! Large bright kitchen complete with Stainless Steel Stove, Refrigerator, and Dishwasher! New windows and HVAC unit. Large Dining Room can be viewed from the open kitchen which leads into the Cozy Living Room with fireplace. All Three bedrooms are upstairs with 2 full bathrooms and large closets. Home has a 1-car garage.
Property Details for 1553 Paramount View Trace
- Subdivision ComplexHillcrest Townhomes
- Architectural StyleBrick/Frame, Contemporary
- Num Of Parking Spaces1
- Parking FeaturesGarage
- Property AttachedNo
LISTING UPDATED:
- StatusClosed
- MLS #8004318
- Days on Site5
- Taxes$1,596 / year
- MLS TypeResidential
- Year Built2003
- CountryGwinnett
LISTING UPDATED:
- StatusClosed
- MLS #8004318
- Days on Site5
- Taxes$1,596 / year
- MLS TypeResidential
- Year Built2003
- CountryGwinnett
Building Information for 1553 Paramount View Trace
- StoriesTwo
- Year Built2003
- Lot Size0.0000 Acres
Payment Calculator
Term
Interest
Home Price
Down Payment
The Payment Calculator is for illustrative purposes only. Read More
Property Information for 1553 Paramount View Trace
Summary
Location and General Information
- Community Features: None
- Directions: Please use GPS
- Coordinates: 34.120901,-84.030792
School Information
- Elementary School: Sycamore
- Middle School: Lanier
- High School: Lanier
Taxes and HOA Information
- Parcel Number: R7304 105
- Tax Year: 2015
- Association Fee Includes: Management Fee
Virtual Tour
Parking
- Open Parking: No
Interior and Exterior Features
Interior Features
- Cooling: Electric, Ceiling Fan(s), Central Air
- Heating: Natural Gas, Electric
- Appliances: Convection Oven, Dishwasher, Disposal, Microwave, Oven/Range (Combo), Refrigerator
- Basement: None
- Fireplace Features: Gas Starter
- Flooring: Hardwood
- Interior Features: Walk-In Closet(s)
- Levels/Stories: Two
- Foundation: Slab
- Total Half Baths: 1
- Bathrooms Total Integer: 3
- Bathrooms Total Decimal: 2
Exterior Features
- Pool Private: No
Property
Utilities
- Water Source: Public
Property and Assessments
- Home Warranty: Yes
- Property Condition: Resale
Green Features
Lot Information
- Above Grade Finished Area: 1558
- Lot Features: Corner Lot
Multi Family
- Number of Units To Be Built: Square Feet
Rental
Rent Information
- Land Lease: Yes
Public Records for 1553 Paramount View Trace
Tax Record
- 2015$1,596.00 ($133.00 / month)
Home Facts
- Beds3
- Baths2
- Total Finished SqFt1,558 SqFt
- Above Grade Finished1,558 SqFt
- StoriesTwo
- Lot Size0.0000 Acres
- StyleTownhouse
- Year Built2003
- APNR7304 105
- CountyGwinnett
- Fireplaces1


