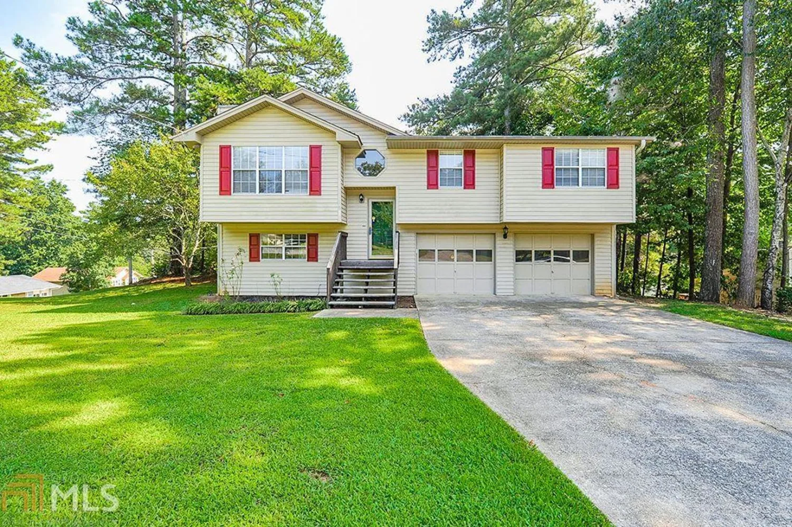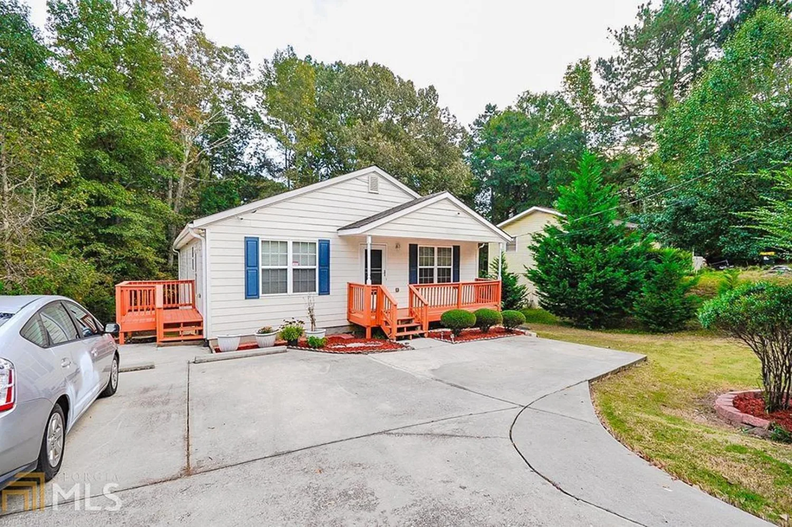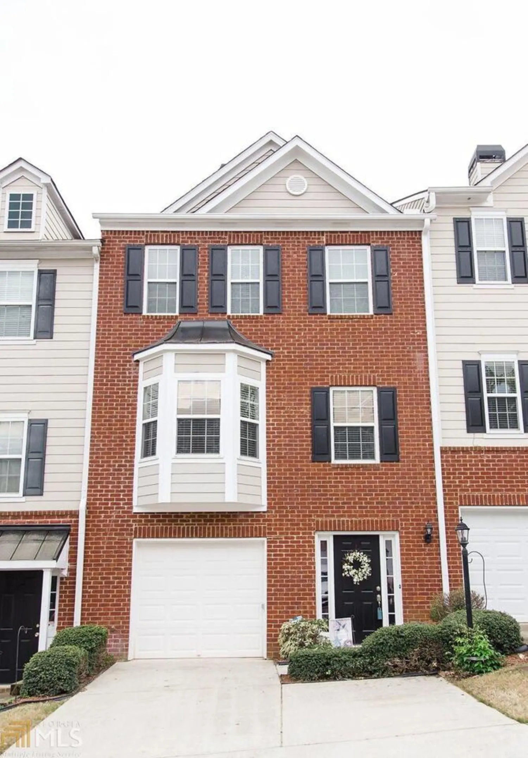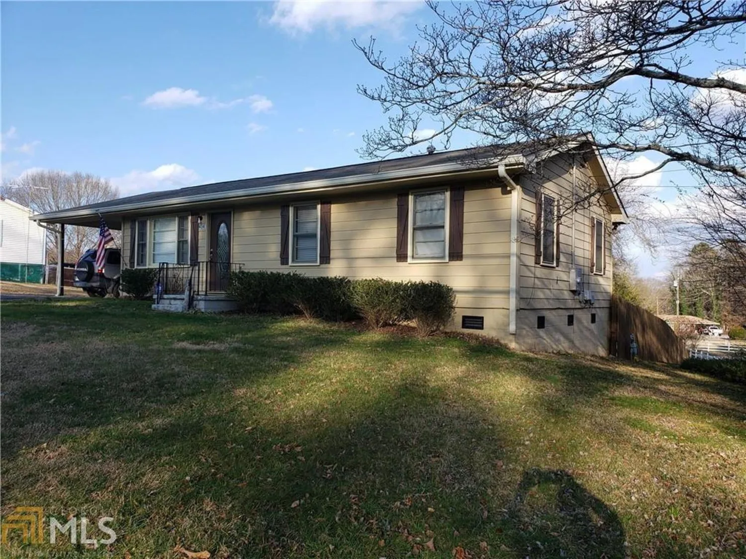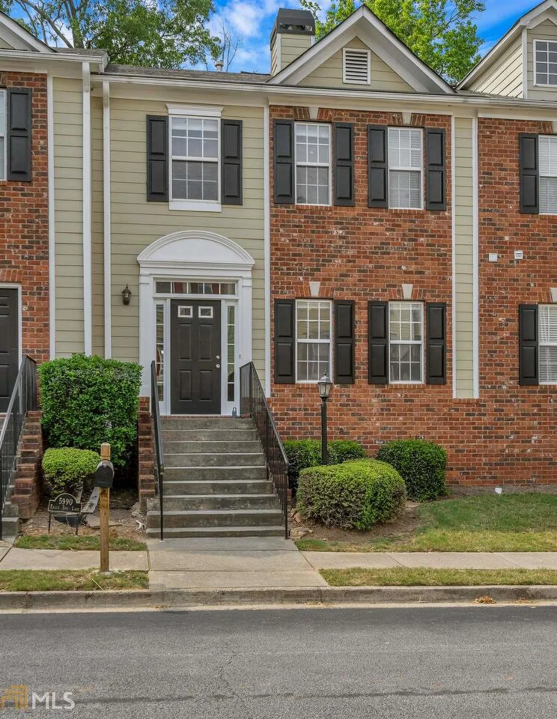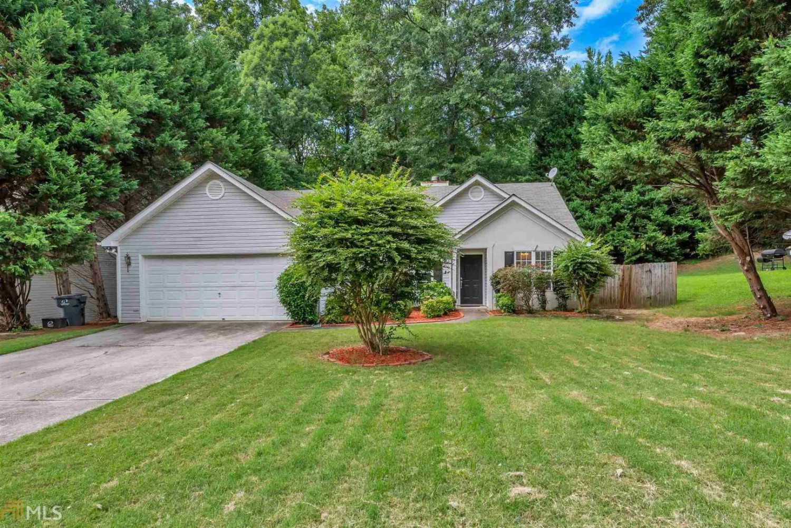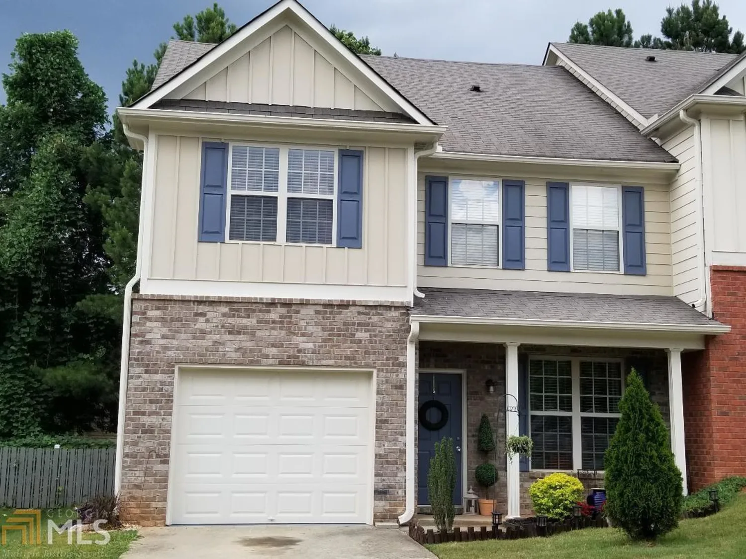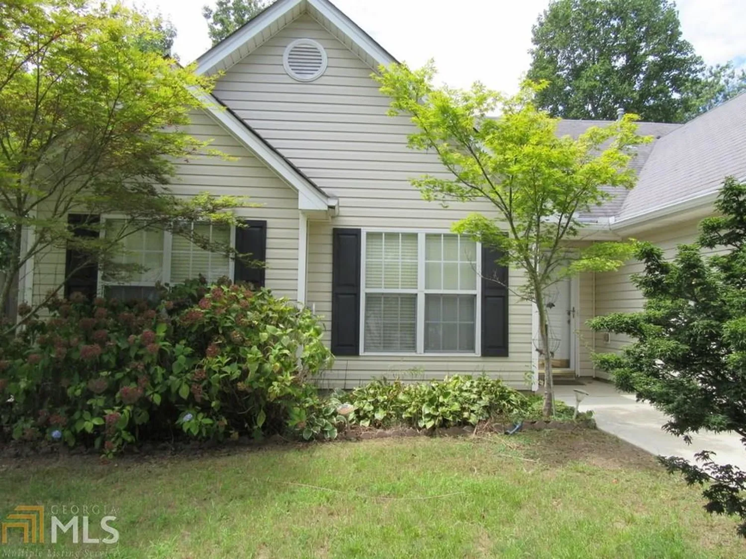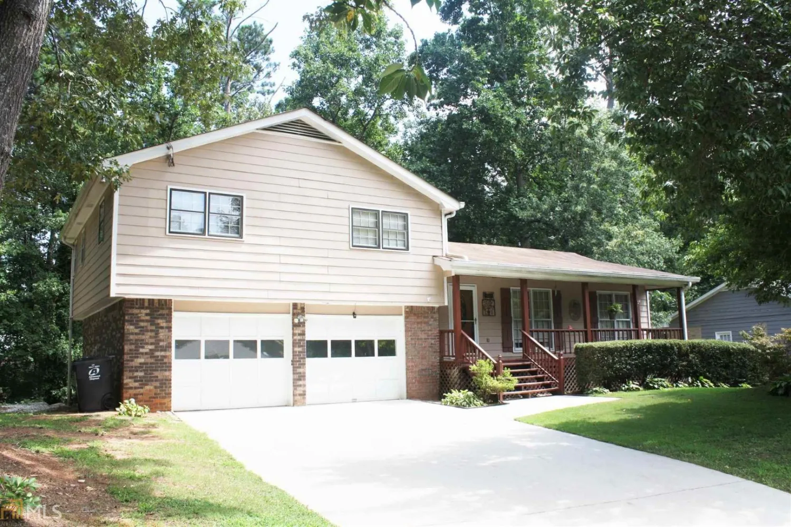1556 paramount view traceSugar Hill, GA 30518
$165,000Price
3Beds
2Baths
11/2 Baths
1,558 Sq.Ft.$106 / Sq.Ft.
1,558Sq.Ft.
$106per Sq.Ft.
$165,000Price
3Beds
2Baths
11/2 Baths
1,558$105.91 / Sq.Ft.
1556 paramount view traceSugar Hill, GA 30518
Description
Large town-home with great school districts, end unit, spacious eat-in kitchen with hardwood floors, move-in ready, close to mall of GA., downtown Sugar Hill, and new event center, private back yard.
Property Details for 1556 Paramount View Trace
- Subdivision ComplexHillcrest Townhomes
- Architectural StyleTraditional
- Num Of Parking Spaces1
- Parking FeaturesAttached, Garage
- Property AttachedYes
LISTING UPDATED:
- StatusClosed
- MLS #8345650
- Days on Site3
- Taxes$1,649 / year
- HOA Fees$2,520 / month
- MLS TypeResidential
- Year Built2003
- CountryGwinnett
LISTING UPDATED:
- StatusClosed
- MLS #8345650
- Days on Site3
- Taxes$1,649 / year
- HOA Fees$2,520 / month
- MLS TypeResidential
- Year Built2003
- CountryGwinnett
Building Information for 1556 Paramount View Trace
- StoriesTwo
- Year Built2003
- Lot Size0.0000 Acres
Payment Calculator
$1,226 per month30 year fixed, 7.00% Interest
Principal and Interest$878.2
Property Taxes$137.42
HOA Dues$210
Term
Interest
Home Price
Down Payment
The Payment Calculator is for illustrative purposes only. Read More
Property Information for 1556 Paramount View Trace
Summary
Location and General Information
- Directions: From I85.Take exit 111.Turn left onto /Lawrenceville-Suwanee Rd.Continue onto Suwanee D.Turn right onto Brogdon Rd. left onto Tench Rd.Right onto Peachtree Industrial Blvd.Turn left onto Buford Dr/Nelson Brogdon .Turn right onto Hillcrest Dr
- Coordinates: 34.121513,-84.03081
School Information
- Elementary School: Sycamore
- Middle School: Lanier
- High School: Lanier
Taxes and HOA Information
- Parcel Number: R7304 099
- Tax Year: 2017
- Association Fee Includes: Maintenance Grounds
Virtual Tour
Parking
- Open Parking: No
Interior and Exterior Features
Interior Features
- Cooling: Electric, Central Air
- Heating: Natural Gas, Forced Air
- Appliances: Dishwasher, Microwave, Oven/Range (Combo)
- Basement: None
- Fireplace Features: Family Room, Gas Starter
- Interior Features: Other
- Levels/Stories: Two
- Kitchen Features: Breakfast Area, Breakfast Bar
- Foundation: Slab
- Total Half Baths: 1
- Bathrooms Total Integer: 3
- Bathrooms Total Decimal: 2
Exterior Features
- Construction Materials: Other
- Patio And Porch Features: Deck, Patio
- Laundry Features: Upper Level
- Pool Private: No
Property
Utilities
- Utilities: Sewer Connected
- Water Source: Public
Property and Assessments
- Home Warranty: Yes
- Property Condition: Resale
Green Features
Lot Information
- Above Grade Finished Area: 1558
- Common Walls: End Unit
- Lot Features: Level
Multi Family
- Number of Units To Be Built: Square Feet
Rental
Rent Information
- Land Lease: Yes
- Occupant Types: Vacant
Public Records for 1556 Paramount View Trace
Tax Record
- 2017$1,649.00 ($137.42 / month)
Home Facts
- Beds3
- Baths2
- Total Finished SqFt1,558 SqFt
- Above Grade Finished1,558 SqFt
- StoriesTwo
- Lot Size0.0000 Acres
- StyleTownhouse
- Year Built2003
- APNR7304 099
- CountyGwinnett
- Fireplaces1


