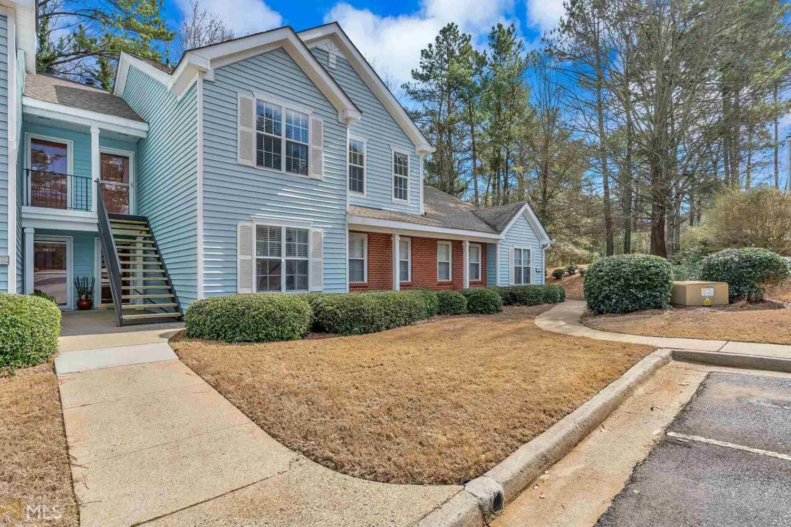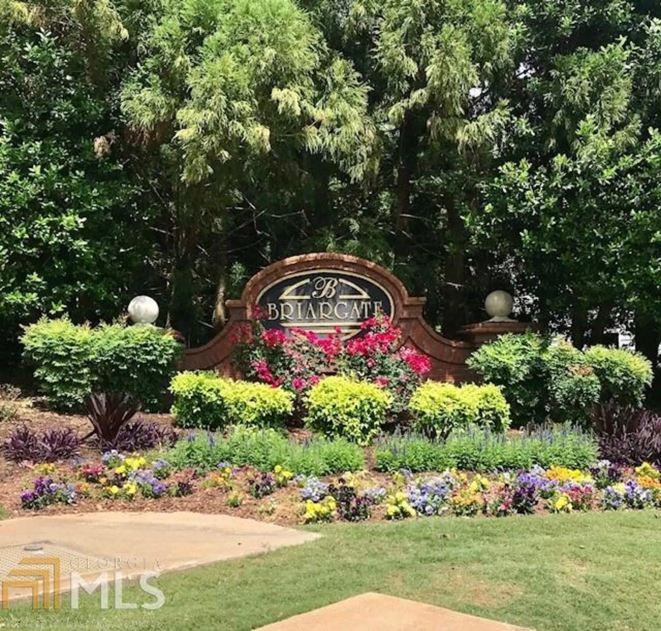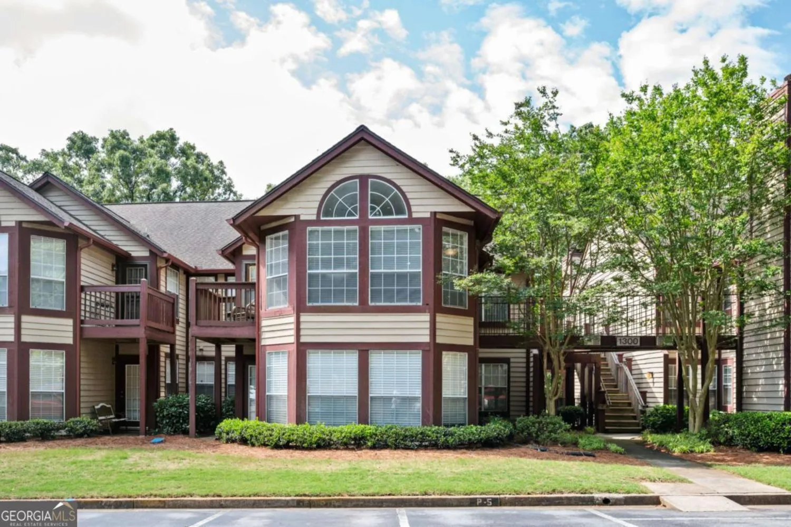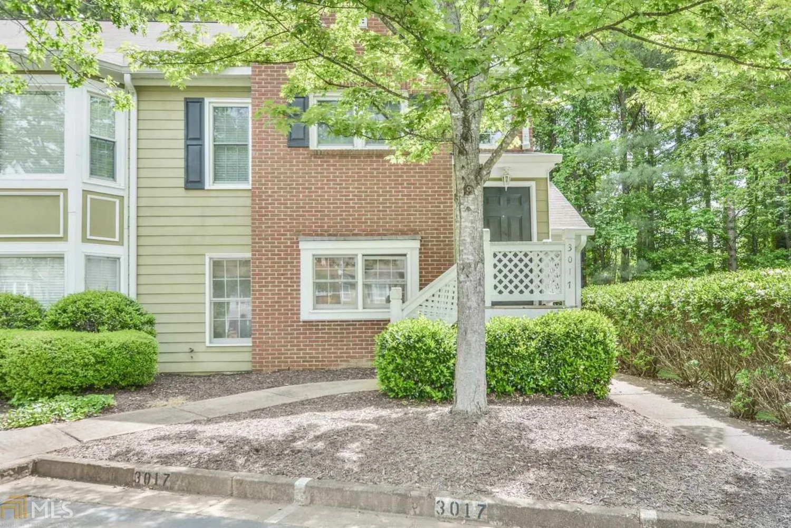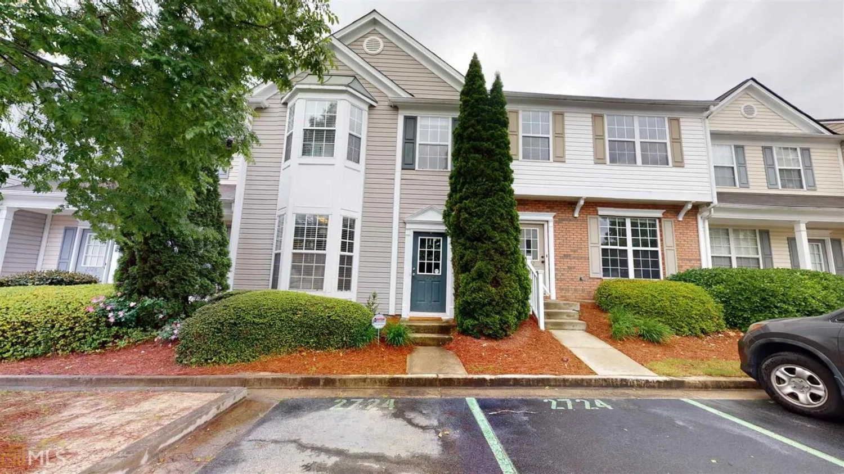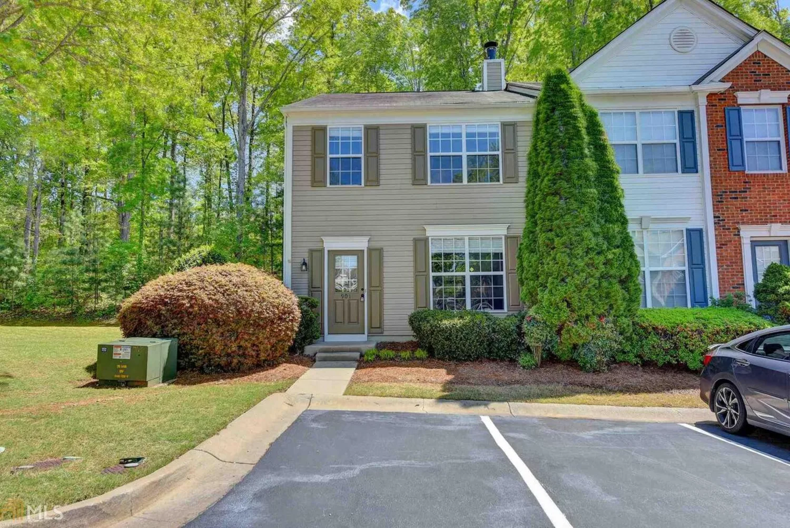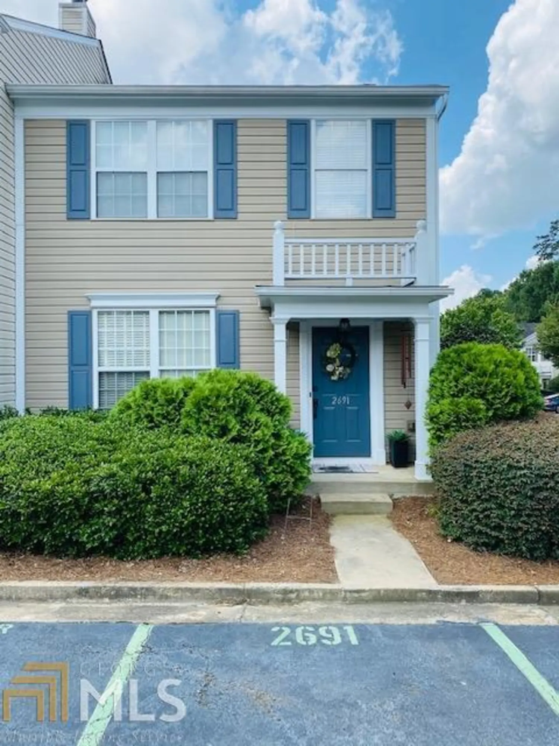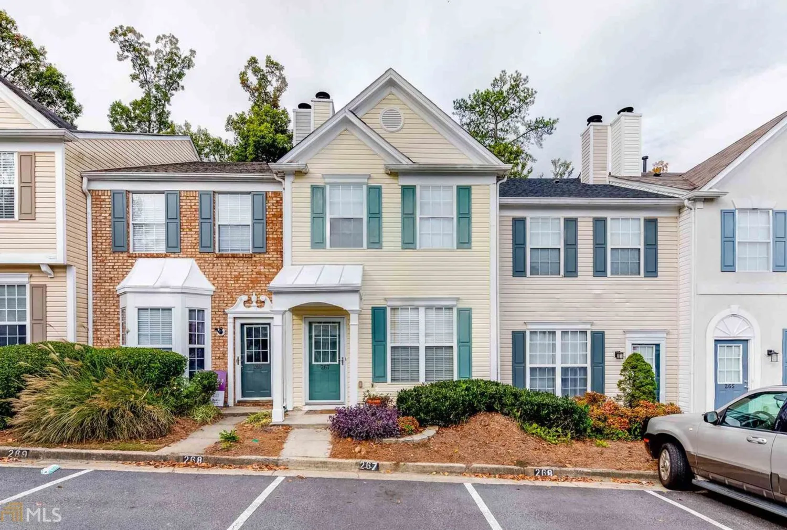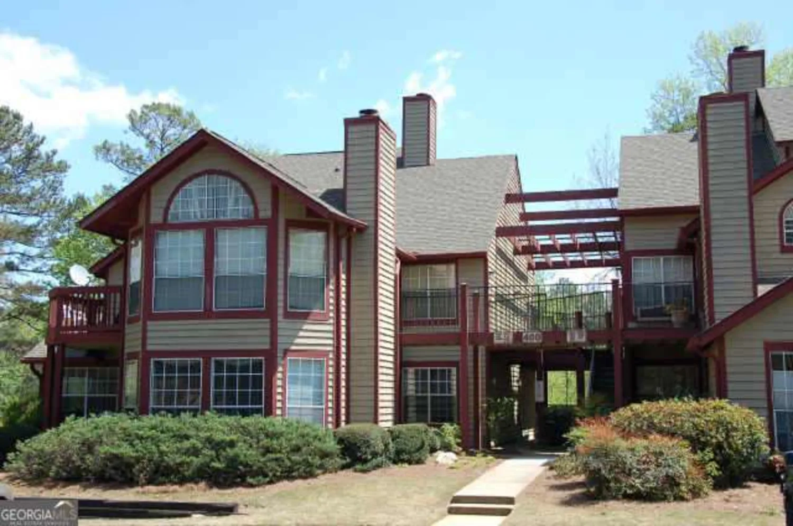13097 region traceAlpharetta, GA 30004
13097 region traceAlpharetta, GA 30004
Description
Luxury, modern, impeccable & in perfect location. This entirely updated home will awe you. Granite countertops, stainless steel appliances, hardwood floors on both levels & tile are just a few features you will find here. Master bedroom is a true oasis. Very private outdoor space. Just 1 mile from 400 &within walking distance or short drive to restaurants, shopping, daycare centers, parks, Marta, tech corridor & Avalon. Top rated schools. Hurry to see this home - it will not last.
Property Details for 13097 Region Trace
- Subdivision ComplexPreserve At Windward Village
- Architectural StyleBrick/Frame, Other, Traditional
- ExteriorOther
- Parking FeaturesAssigned, Kitchen Level
- Property AttachedYes
- Waterfront FeaturesNo Dock Or Boathouse
LISTING UPDATED:
- StatusClosed
- MLS #8067360
- Days on Site0
- Taxes$1,719 / year
- HOA Fees$1,680 / month
- MLS TypeResidential
- Year Built2002
- Lot Size0.02 Acres
- CountryFulton
LISTING UPDATED:
- StatusClosed
- MLS #8067360
- Days on Site0
- Taxes$1,719 / year
- HOA Fees$1,680 / month
- MLS TypeResidential
- Year Built2002
- Lot Size0.02 Acres
- CountryFulton
Building Information for 13097 Region Trace
- StoriesTwo
- Year Built2002
- Lot Size0.0150 Acres
Payment Calculator
Term
Interest
Home Price
Down Payment
The Payment Calculator is for illustrative purposes only. Read More
Property Information for 13097 Region Trace
Summary
Location and General Information
- Community Features: Playground, Sidewalks
- Directions: GA400 to exit 11, Windward Pkwy . Turn left, cross over Hwy 9 and turn on Webb Rd then left into Preserve at Windward.
- Coordinates: 34.100205,-84.277594
School Information
- Elementary School: Cogburn Woods
- Middle School: Hopewell
- High School: Cambridge
Taxes and HOA Information
- Parcel Number: 22 511010400588
- Tax Year: 2015
- Association Fee Includes: Maintenance Grounds, Management Fee, Water
- Tax Lot: 0
Virtual Tour
Parking
- Open Parking: No
Interior and Exterior Features
Interior Features
- Cooling: Electric, Central Air
- Heating: Natural Gas, Central
- Appliances: Gas Water Heater, Dishwasher, Ice Maker
- Basement: None
- Fireplace Features: Family Room, Factory Built, Gas Starter
- Flooring: Hardwood, Tile
- Interior Features: Double Vanity, Tile Bath, Walk-In Closet(s), Roommate Plan, Split Bedroom Plan
- Levels/Stories: Two
- Kitchen Features: Breakfast Area, Pantry, Solid Surface Counters
- Foundation: Slab
- Total Half Baths: 1
- Bathrooms Total Integer: 3
- Bathrooms Total Decimal: 2
Exterior Features
- Roof Type: Composition
- Security Features: Open Access, Security System
- Laundry Features: In Hall
- Pool Private: No
Property
Utilities
- Utilities: Cable Available, Sewer Connected
- Water Source: Public
Property and Assessments
- Home Warranty: Yes
- Property Condition: Updated/Remodeled, Resale
Green Features
Lot Information
- Above Grade Finished Area: 1370
- Common Walls: 2+ Common Walls
- Lot Features: Level, Private
- Waterfront Footage: No Dock Or Boathouse
Multi Family
- Number of Units To Be Built: Square Feet
Rental
Rent Information
- Land Lease: Yes
Public Records for 13097 Region Trace
Tax Record
- 2015$1,719.00 ($143.25 / month)
Home Facts
- Beds3
- Baths2
- Total Finished SqFt1,370 SqFt
- Above Grade Finished1,370 SqFt
- StoriesTwo
- Lot Size0.0150 Acres
- StyleTownhouse
- Year Built2002
- APN22 511010400588
- CountyFulton
- Fireplaces1


