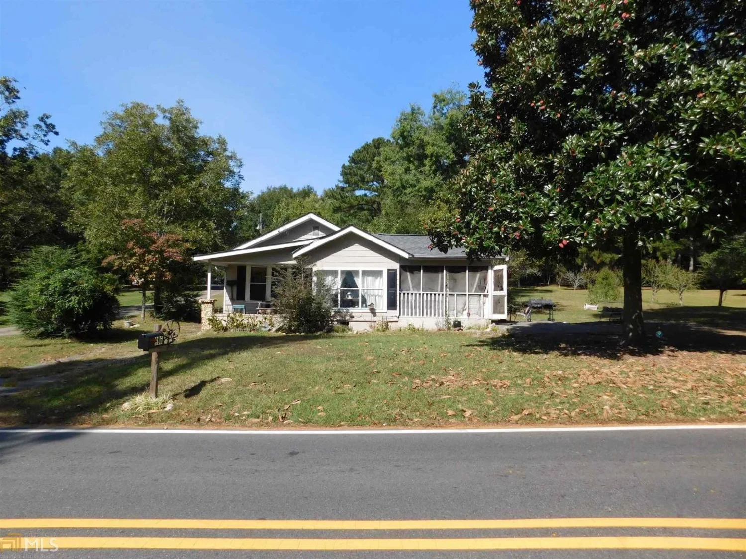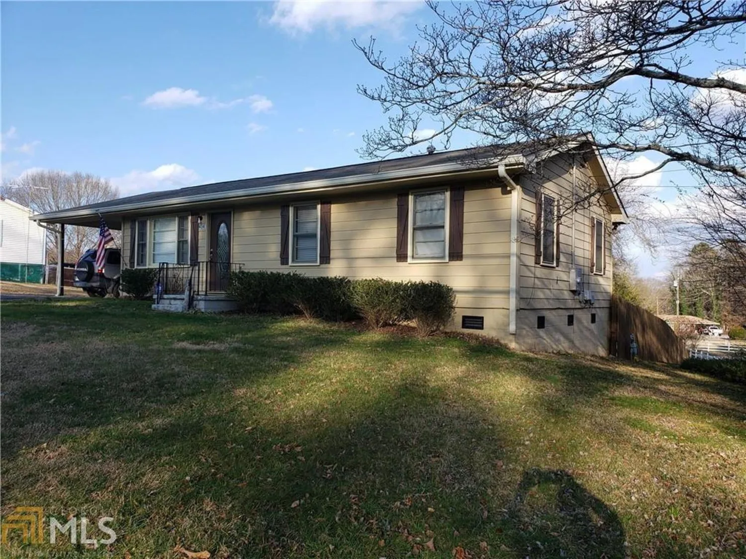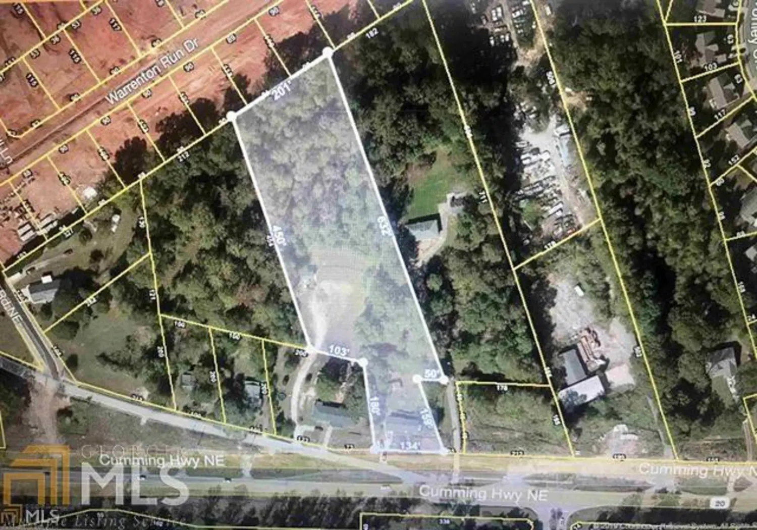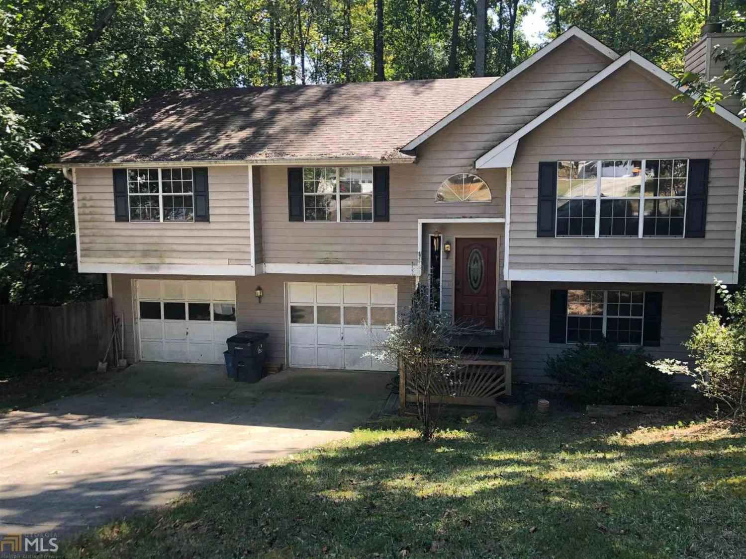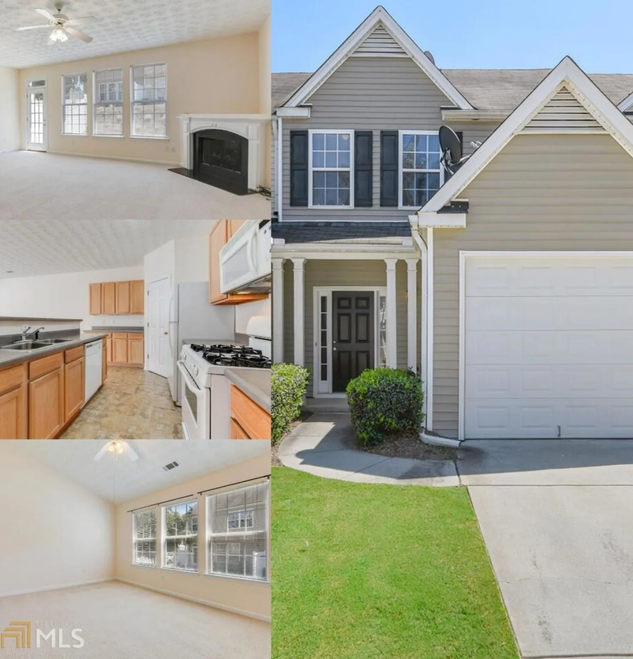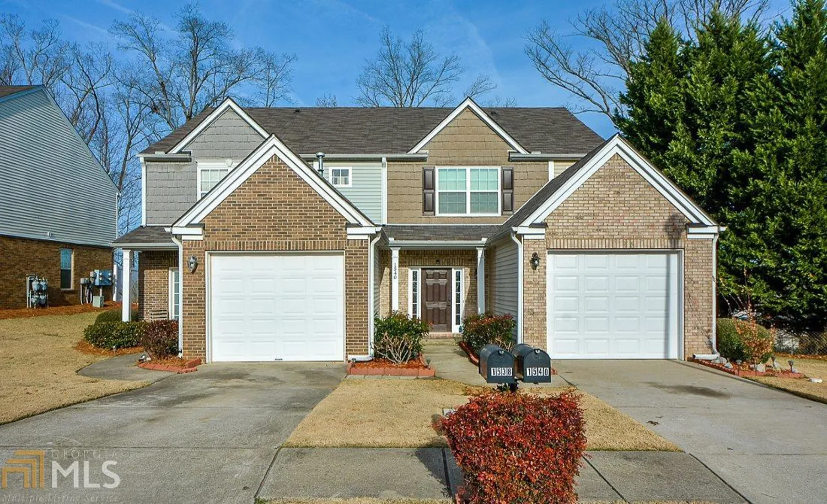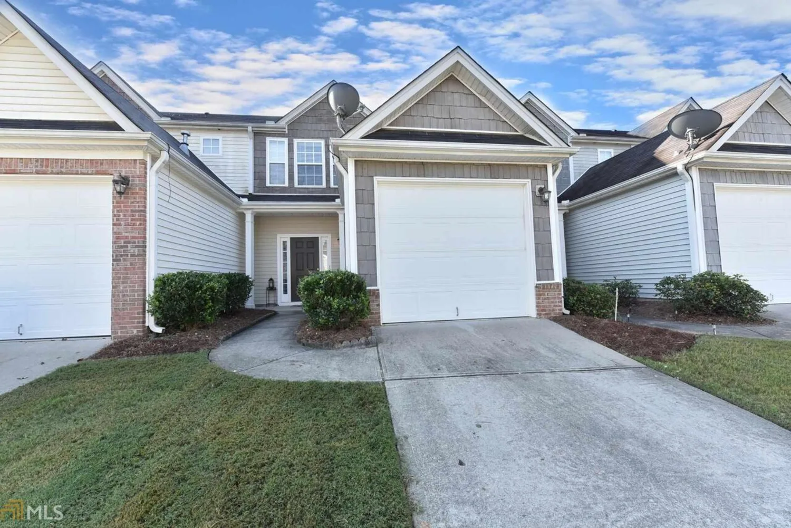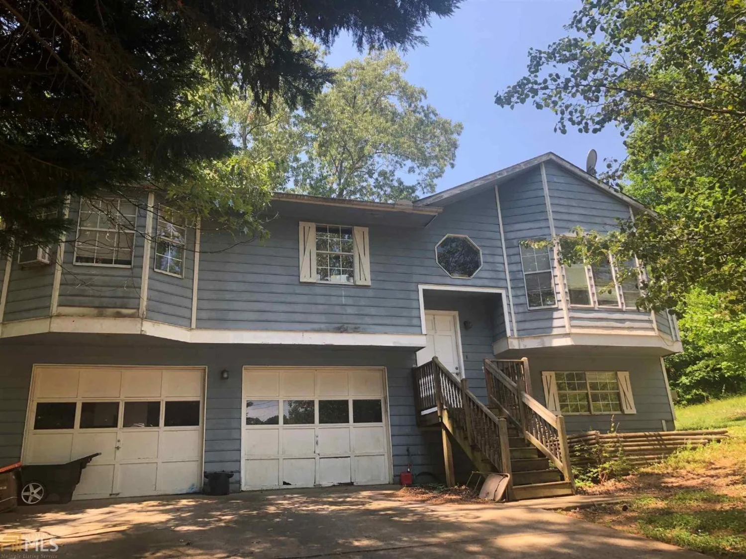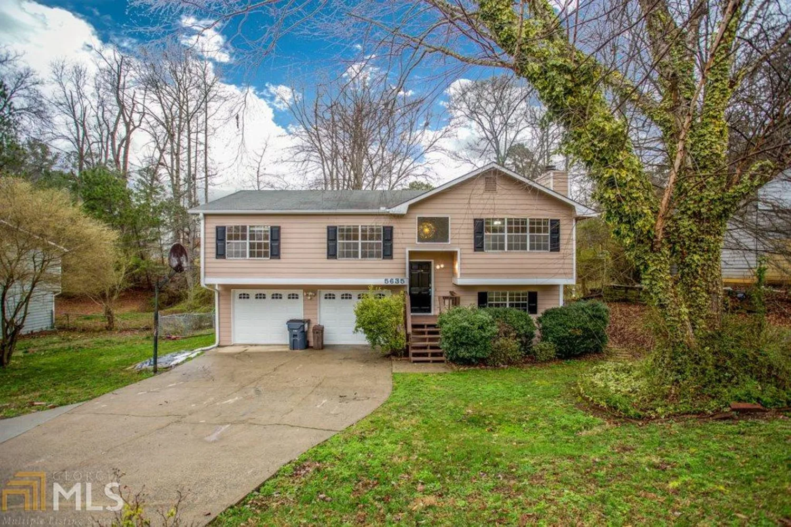1522 paramount view traceSugar Hill, GA 30518
$139,900Price
3Beds
2Baths
11/2 Baths
1,558 Sq.Ft.$90 / Sq.Ft.
1,558Sq.Ft.
$90per Sq.Ft.
$139,900Price
3Beds
2Baths
11/2 Baths
1,558$89.79 / Sq.Ft.
1522 paramount view traceSugar Hill, GA 30518
Description
3 BEDROOM, 2.5 BATH TOWNHOME, FRESHLY PAINTED LARGE FAMILY ROOM W/FIREPLACE, OPEN KITCHEN AND BREAKFAST, END UNIT WITH GREAT VIEW OFF PATIO, ONE CAR GARAGE.
Property Details for 1522 Paramount View Trace
- Subdivision ComplexHillcrest Townhomes
- Architectural StyleBrick/Frame, Traditional
- Num Of Parking Spaces1
- Parking FeaturesGarage Door Opener, Garage
- Property AttachedYes
- Waterfront FeaturesNo Dock Or Boathouse, Utility Company Controlled
LISTING UPDATED:
- StatusClosed
- MLS #8084103
- Days on Site58
- Taxes$1,621 / year
- HOA Fees$210 / month
- MLS TypeResidential
- Year Built2003
- Lot Size0.04 Acres
- CountryGwinnett
LISTING UPDATED:
- StatusClosed
- MLS #8084103
- Days on Site58
- Taxes$1,621 / year
- HOA Fees$210 / month
- MLS TypeResidential
- Year Built2003
- Lot Size0.04 Acres
- CountryGwinnett
Building Information for 1522 Paramount View Trace
- StoriesTwo
- Year Built2003
- Lot Size0.0400 Acres
Payment Calculator
$897 per month30 year fixed, 7.00% Interest
Principal and Interest$744.61
Property Taxes$135.08
HOA Dues$17.5
Term
Interest
Home Price
Down Payment
The Payment Calculator is for illustrative purposes only. Read More
Property Information for 1522 Paramount View Trace
Summary
Location and General Information
- Community Features: Playground, Sidewalks, Street Lights
- Directions: 85 NORTH, LT ON BUFORD DRIVE, CROSS PEACHTREE IND, RT ON HILLCREST DRIVE, LEFT INTO HILLCREST TOWNHOMES.
- Coordinates: 34.121007,-84.031865
School Information
- Elementary School: Sycamore
- Middle School: Lanier
- High School: Lanier
Taxes and HOA Information
- Parcel Number: R7304 089
- Tax Year: 2015
- Association Fee Includes: Maintenance Grounds
- Tax Lot: 37
Virtual Tour
Parking
- Open Parking: No
Interior and Exterior Features
Interior Features
- Cooling: Electric, Ceiling Fan(s), Central Air
- Heating: Natural Gas, Forced Air
- Appliances: Dishwasher, Disposal, Microwave, Refrigerator
- Basement: None
- Fireplace Features: Factory Built, Gas Starter
- Interior Features: Tray Ceiling(s), High Ceilings, Soaking Tub, Walk-In Closet(s)
- Levels/Stories: Two
- Kitchen Features: Breakfast Bar, Pantry
- Foundation: Slab
- Total Half Baths: 1
- Bathrooms Total Integer: 3
- Bathrooms Total Decimal: 2
Exterior Features
- Construction Materials: Aluminum Siding, Vinyl Siding
- Patio And Porch Features: Deck, Patio, Porch
- Roof Type: Composition
- Security Features: Open Access, Smoke Detector(s)
- Laundry Features: In Hall, Upper Level
- Pool Private: No
Property
Utilities
- Utilities: Underground Utilities, Cable Available, Sewer Connected
- Water Source: Public
Property and Assessments
- Home Warranty: Yes
- Property Condition: Resale
Green Features
- Green Energy Efficient: Insulation
Lot Information
- Above Grade Finished Area: 1558
- Common Walls: End Unit
- Lot Features: Level, Private
- Waterfront Footage: No Dock Or Boathouse, Utility Company Controlled
Multi Family
- Number of Units To Be Built: Square Feet
Rental
Rent Information
- Land Lease: Yes
- Occupant Types: Vacant
Public Records for 1522 Paramount View Trace
Tax Record
- 2015$1,621.00 ($135.08 / month)
Home Facts
- Beds3
- Baths2
- Total Finished SqFt1,558 SqFt
- Above Grade Finished1,558 SqFt
- StoriesTwo
- Lot Size0.0400 Acres
- StyleTownhouse
- Year Built2003
- APNR7304 089
- CountyGwinnett
- Fireplaces1


