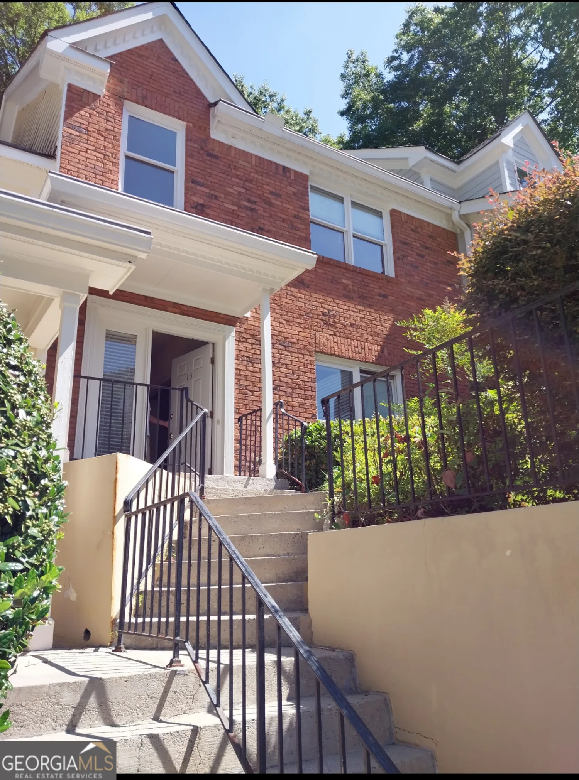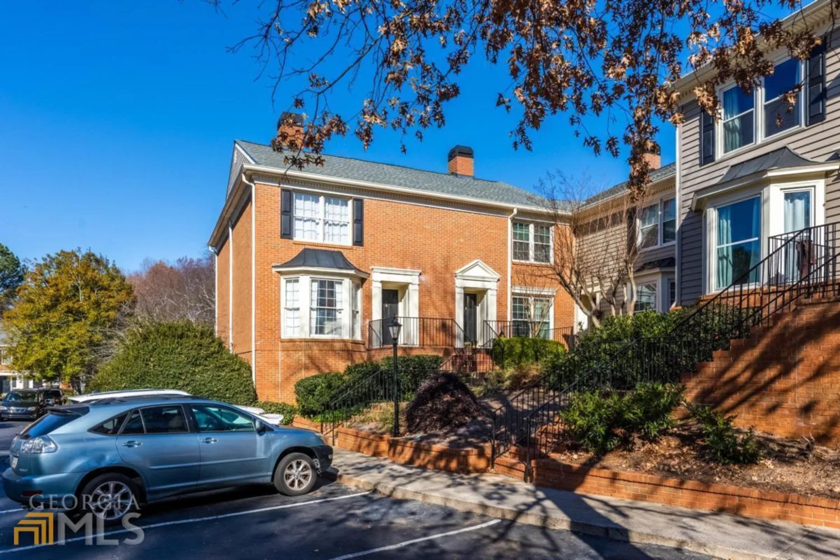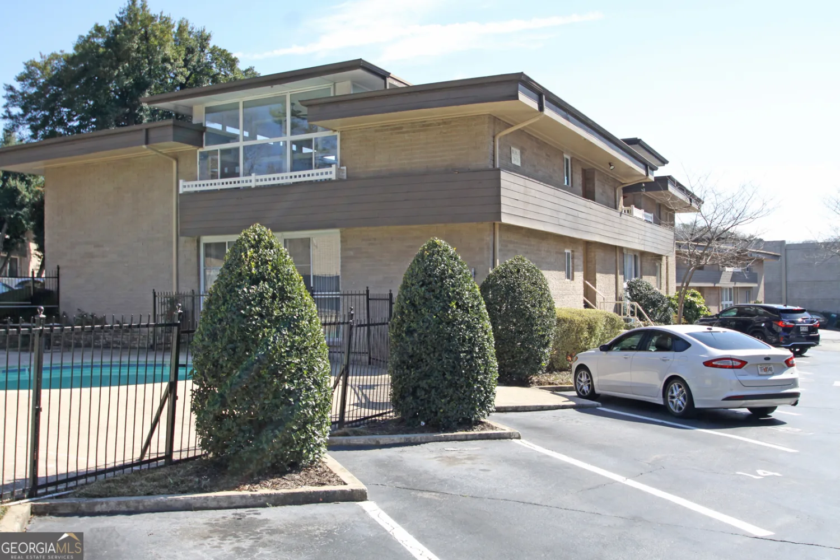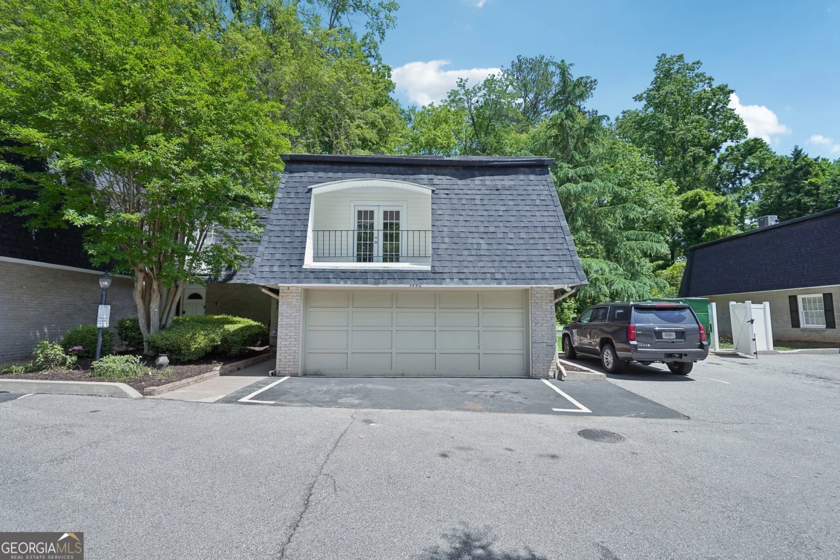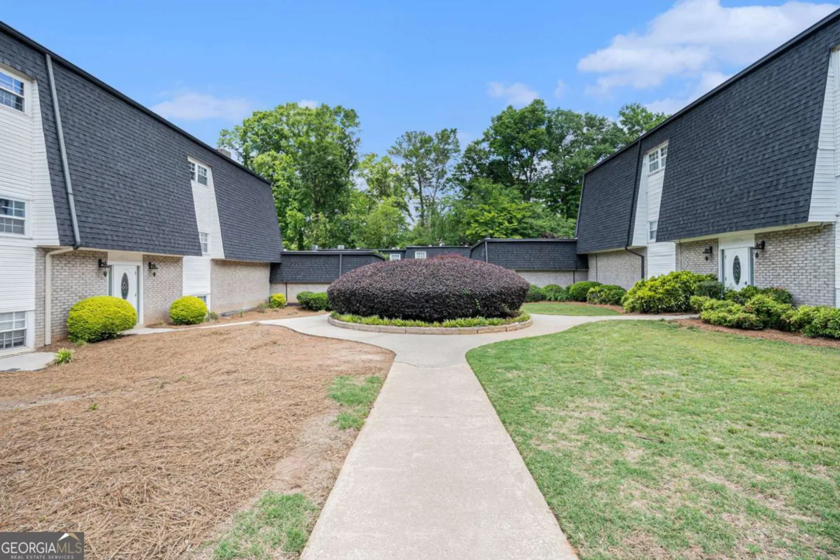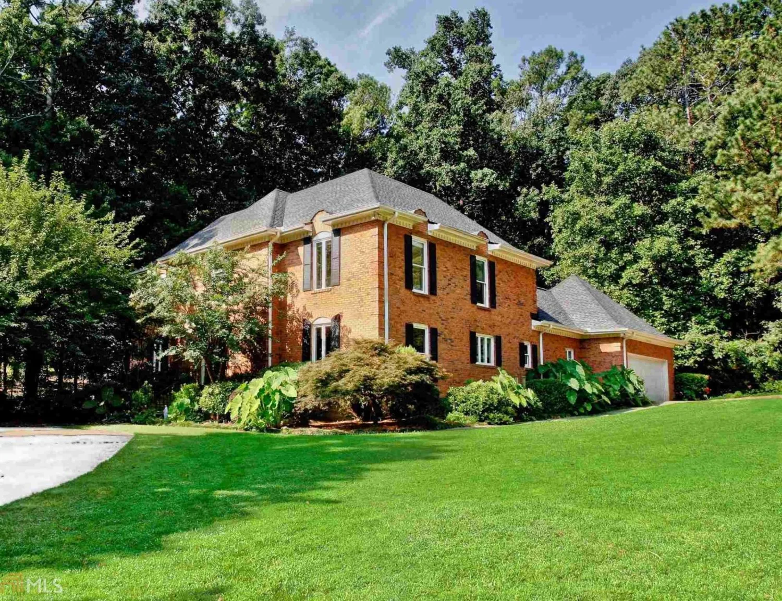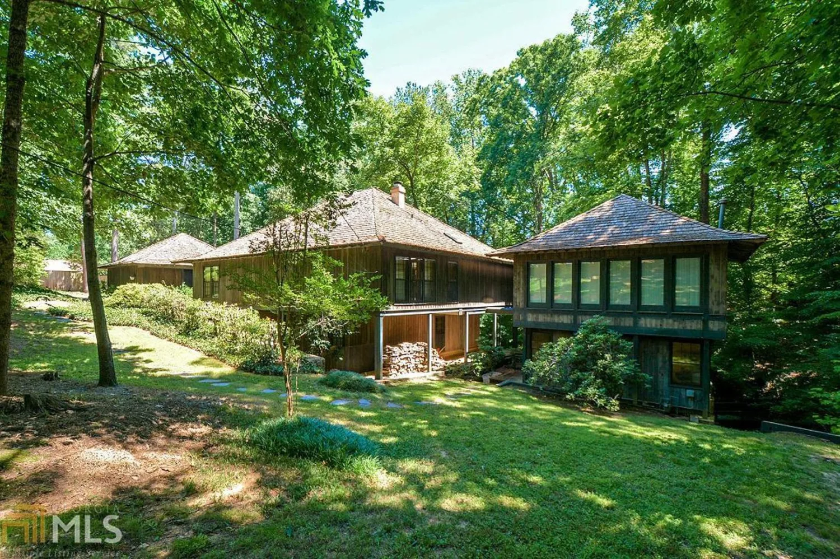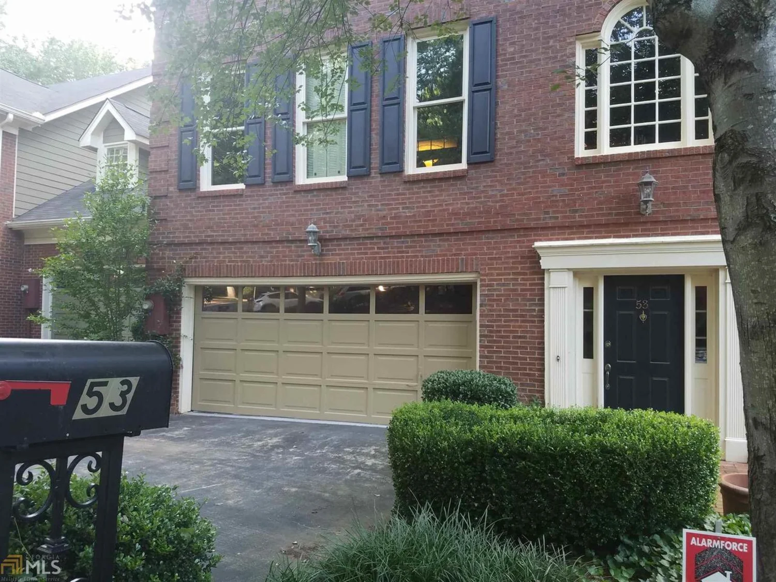40 waterford courtSandy Springs, GA 30328
40 waterford courtSandy Springs, GA 30328
Description
One of a kind home with Lake Views but in the middle of the city of Sandy Springs! Easy access to 400, 285, hospitals, Perimeter Mall, restaurants, and more but perfectly secluded for quiet living. Split level floor plan that can adapt to any lifestyle- functions as a 3BD/2.5BT plus an office and sunroom/exercise room or as a 4BD if you prefer. So much space, don't let the exterior fool you! The first floor welcomes you with soaring ceilings flanked with wooden beams and is full of rustic charm. Simply put..there is no other home like this.
Property Details for 40 Waterford Court
- Subdivision ComplexLandings of Dunwoody Springs
- Architectural StyleBrick Front, Traditional
- Parking FeaturesAttached, Garage Door Opener
- Property AttachedYes
LISTING UPDATED:
- StatusClosed
- MLS #8412461
- Days on Site2
- Taxes$2,144 / year
- MLS TypeResidential
- Year Built1982
- CountryFulton
LISTING UPDATED:
- StatusClosed
- MLS #8412461
- Days on Site2
- Taxes$2,144 / year
- MLS TypeResidential
- Year Built1982
- CountryFulton
Building Information for 40 Waterford Court
- Year Built1982
- Lot Size0.0000 Acres
Payment Calculator
Term
Interest
Home Price
Down Payment
The Payment Calculator is for illustrative purposes only. Read More
Property Information for 40 Waterford Court
Summary
Location and General Information
- Community Features: Clubhouse, Lake, Fitness Center, Pool, Near Public Transport, Near Shopping
- Directions: 400N to 5A, veer R to R on P-tree Dunwoody.R into Dunwoody Springs to 1st L onto Waterford Ct OR North on P-tree Dunwoody Rd just past Hammond to L into Dunwoody Springs. Follow around past lake, clubhouse & Basswood Circle to a R onto Waterford Ct.
- Coordinates: 33.925561,-84.355168
School Information
- Elementary School: High Point
- Middle School: Ridgeview
- High School: Riverwood
Taxes and HOA Information
- Parcel Number: 17 001800050066
- Tax Year: 2016
- Association Fee Includes: Insurance, Trash, Maintenance Grounds, Reserve Fund
- Tax Lot: 0
Virtual Tour
Parking
- Open Parking: No
Interior and Exterior Features
Interior Features
- Cooling: Electric, Other, Ceiling Fan(s), Central Air
- Heating: Natural Gas, Central
- Appliances: Gas Water Heater, Dishwasher, Microwave, Refrigerator
- Basement: None
- Fireplace Features: Factory Built, Gas Starter
- Flooring: Hardwood
- Interior Features: Beamed Ceilings, Separate Shower, Walk-In Closet(s), Wet Bar, Split Bedroom Plan
- Other Equipment: Intercom
- Window Features: Double Pane Windows
- Kitchen Features: Breakfast Area, Breakfast Bar, Pantry
- Foundation: Slab
- Total Half Baths: 1
- Bathrooms Total Integer: 3
- Bathrooms Total Decimal: 2
Exterior Features
- Fencing: Fenced
- Roof Type: Composition
- Security Features: Open Access
- Pool Private: No
Property
Utilities
- Utilities: Underground Utilities, Cable Available, Sewer Connected
Property and Assessments
- Home Warranty: Yes
- Property Condition: Resale
Green Features
- Green Energy Efficient: Thermostat
Lot Information
- Above Grade Finished Area: 2700
- Common Walls: No One Below, End Unit, No One Above
- Lot Features: None
Multi Family
- Number of Units To Be Built: Square Feet
Rental
Rent Information
- Land Lease: Yes
Public Records for 40 Waterford Court
Tax Record
- 2016$2,144.00 ($178.67 / month)
Home Facts
- Beds4
- Baths2
- Total Finished SqFt2,700 SqFt
- Above Grade Finished2,700 SqFt
- Lot Size0.0000 Acres
- StyleCondominium
- Year Built1982
- APN17 001800050066
- CountyFulton
- Fireplaces1


