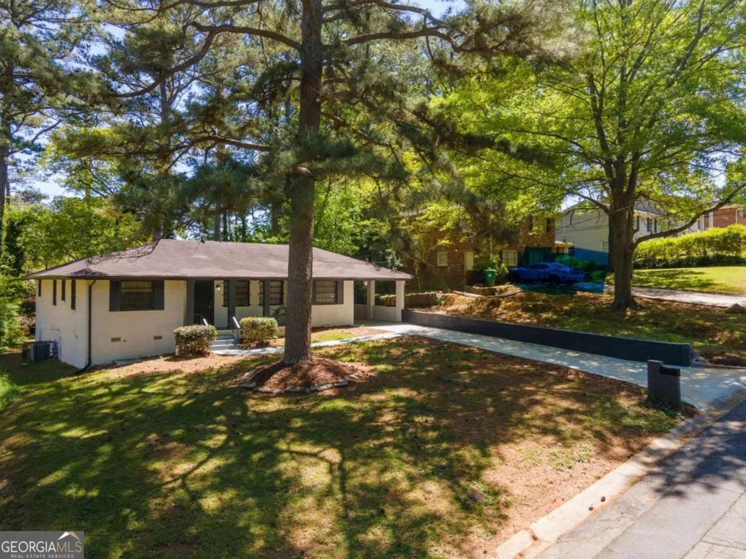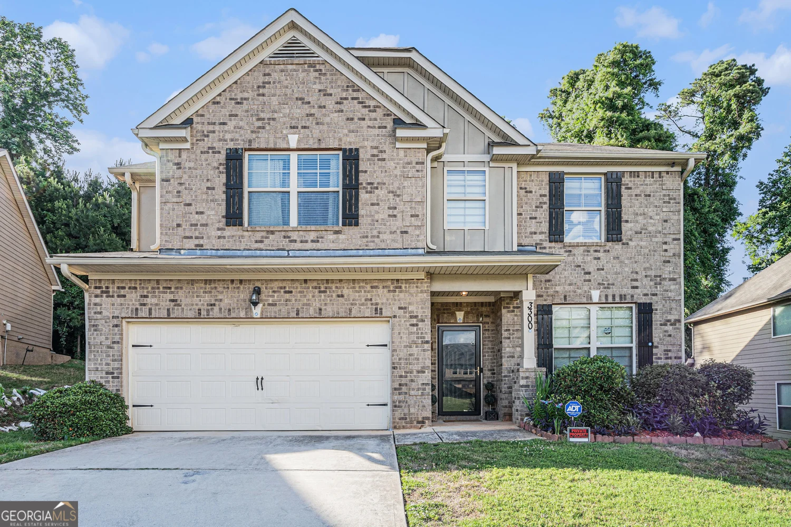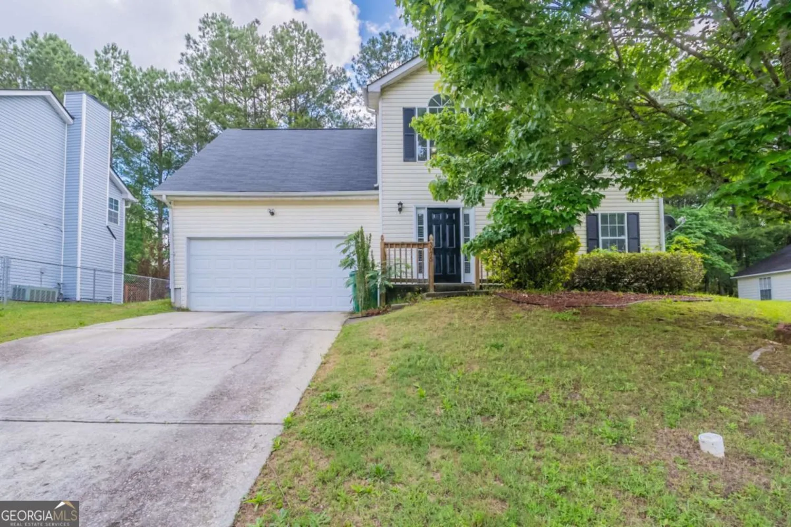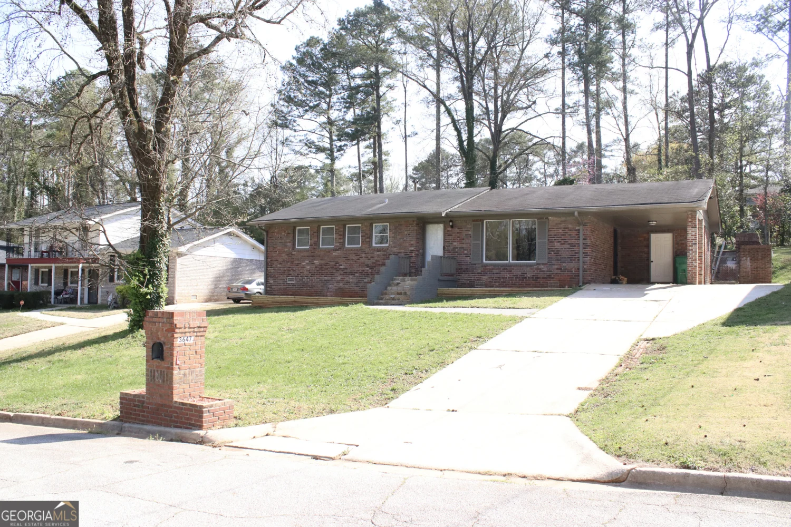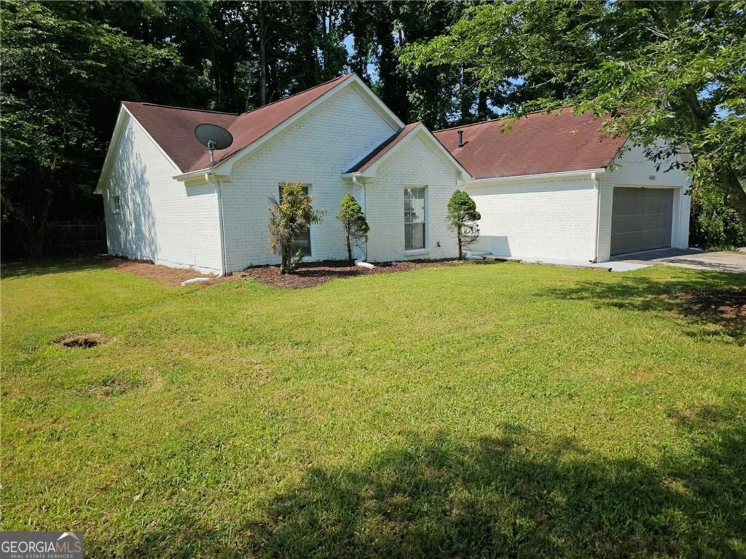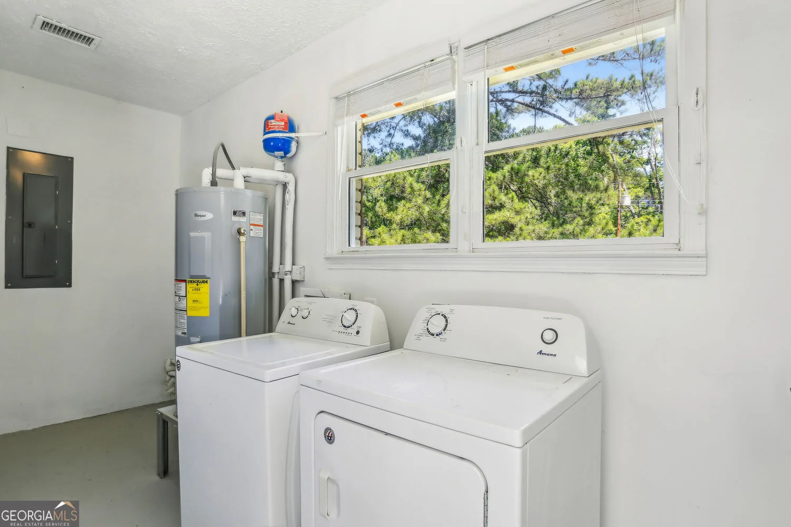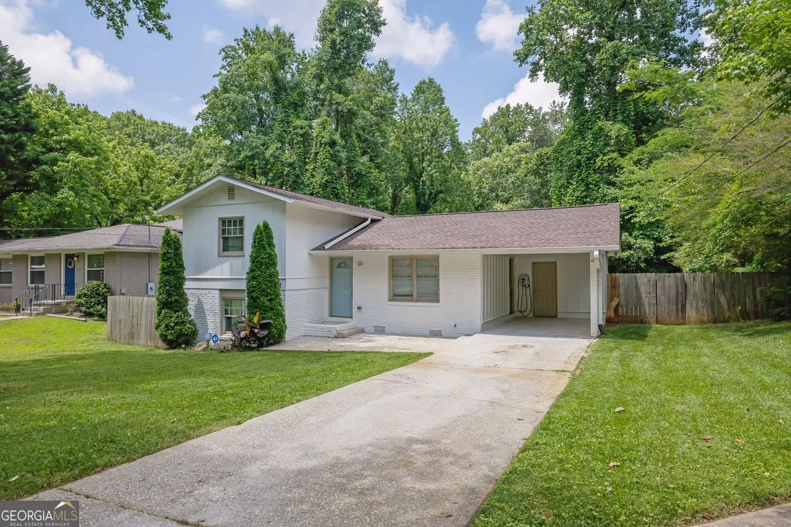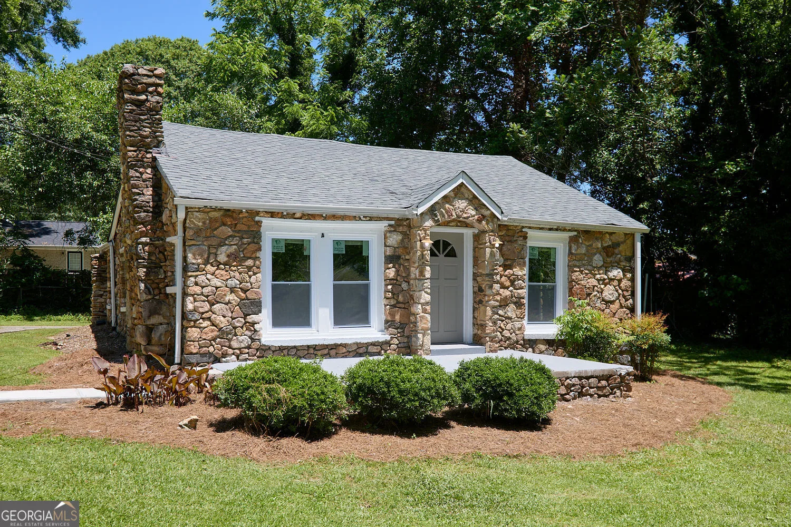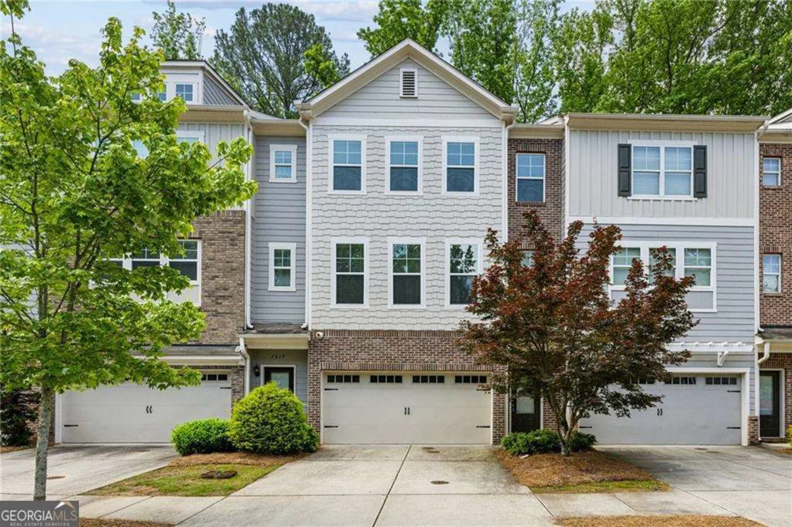1464 crescent walkDecatur, GA 30033
1464 crescent walkDecatur, GA 30033
Description
New Roof, New Gutters, New Carpet, New Flooring, New Paint, New Dishwasher, New Microwave and Hardy Plank siding installed in 2017. The new owners of this 3 bedroom 2 bath, 2 car garage home will also enjoy one level living with separate living, dining, and family rooms. The outdoor space includes a fenced yard and a spacious deck. This property is less than a mile from the Pangborn Swim and Tennis Club and walking distance to Springbrook Park. ** CLOSE TO EMORY/E.PONCE/CDC/DOWNTOWN ATLANTA. **
Property Details for 1464 Crescent Walk
- Subdivision ComplexCrescent Walk
- Architectural StyleBrick Front, Brick/Frame, Ranch, Traditional
- Num Of Parking Spaces2
- Parking FeaturesAttached, Garage Door Opener, Garage, Kitchen Level
- Property AttachedNo
LISTING UPDATED:
- StatusClosed
- MLS #8448522
- Days on Site3
- Taxes$5,121.49 / year
- HOA Fees$280 / month
- MLS TypeResidential
- Year Built1993
- Lot Size0.20 Acres
- CountryDeKalb
LISTING UPDATED:
- StatusClosed
- MLS #8448522
- Days on Site3
- Taxes$5,121.49 / year
- HOA Fees$280 / month
- MLS TypeResidential
- Year Built1993
- Lot Size0.20 Acres
- CountryDeKalb
Building Information for 1464 Crescent Walk
- StoriesOne
- Year Built1993
- Lot Size0.2000 Acres
Payment Calculator
Term
Interest
Home Price
Down Payment
The Payment Calculator is for illustrative purposes only. Read More
Property Information for 1464 Crescent Walk
Summary
Location and General Information
- Directions: Lawrenceville Hwy to North on Frazier Rd. Left on Pangborn. Left on Crescent Walk, home is on right. Going E on LaVista Rd from Clairmont Rd, turn Right on to Pangborn Rd. Right on Crescent Walk, home is on the right.
- Coordinates: 33.823759,-84.267003
School Information
- Elementary School: Laurel Ridge
- Middle School: Druid Hills
- High School: Druid Hills
Taxes and HOA Information
- Parcel Number: 18 146 02 132
- Tax Year: 2017
- Association Fee Includes: None
- Tax Lot: 1
Virtual Tour
Parking
- Open Parking: No
Interior and Exterior Features
Interior Features
- Cooling: Electric, Ceiling Fan(s), Central Air
- Heating: Natural Gas, Central
- Appliances: Convection Oven, Dishwasher, Disposal, Microwave, Oven/Range (Combo), Stainless Steel Appliance(s)
- Basement: Crawl Space
- Fireplace Features: Family Room, Factory Built, Gas Starter
- Flooring: Carpet, Hardwood, Laminate
- Interior Features: Tray Ceiling(s), Vaulted Ceiling(s), High Ceilings, Double Vanity, Soaking Tub, Separate Shower, Walk-In Closet(s), Master On Main Level
- Levels/Stories: One
- Kitchen Features: Breakfast Bar, Pantry
- Main Bedrooms: 3
- Bathrooms Total Integer: 2
- Main Full Baths: 2
- Bathrooms Total Decimal: 2
Exterior Features
- Construction Materials: Concrete
- Fencing: Fenced
- Patio And Porch Features: Deck, Patio, Porch
- Roof Type: Composition
- Spa Features: Bath
- Laundry Features: In Hall, Laundry Closet
- Pool Private: No
Property
Utilities
- Utilities: Cable Available, Sewer Connected
- Water Source: Public
Property and Assessments
- Home Warranty: Yes
- Property Condition: Resale
Green Features
Lot Information
- Above Grade Finished Area: 1792
- Lot Features: Private
Multi Family
- Number of Units To Be Built: Square Feet
Rental
Rent Information
- Land Lease: Yes
Public Records for 1464 Crescent Walk
Tax Record
- 2017$5,121.49 ($426.79 / month)
Home Facts
- Beds3
- Baths2
- Total Finished SqFt1,792 SqFt
- Above Grade Finished1,792 SqFt
- StoriesOne
- Lot Size0.2000 Acres
- StyleSingle Family Residence
- Year Built1993
- APN18 146 02 132
- CountyDeKalb
- Fireplaces1


