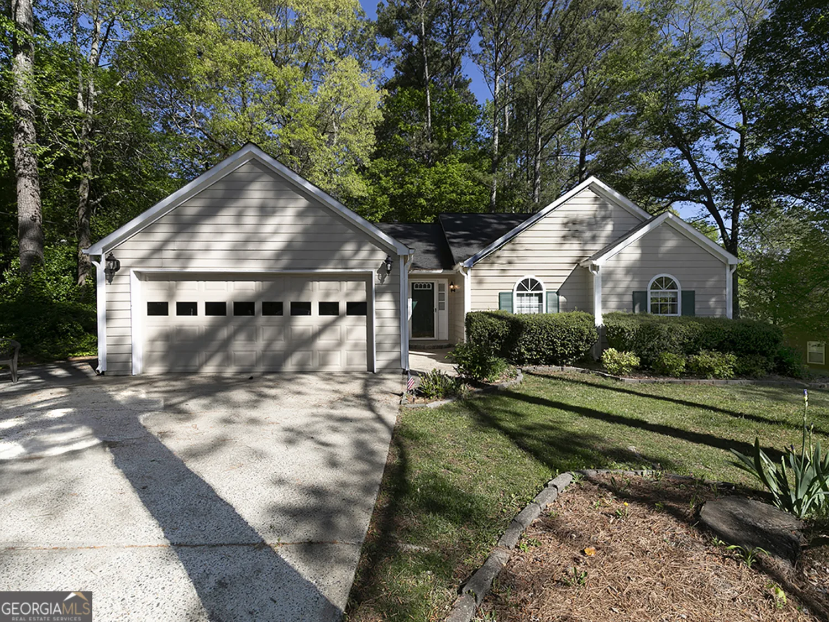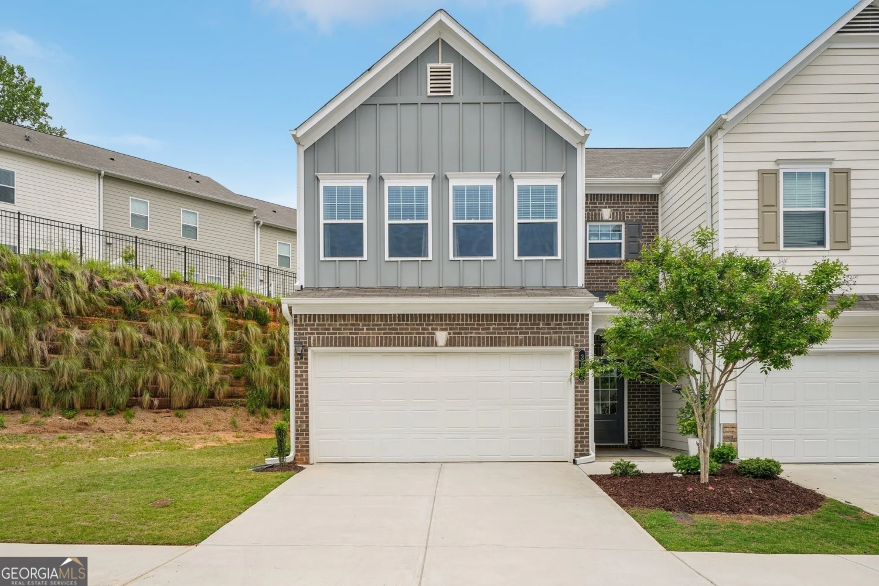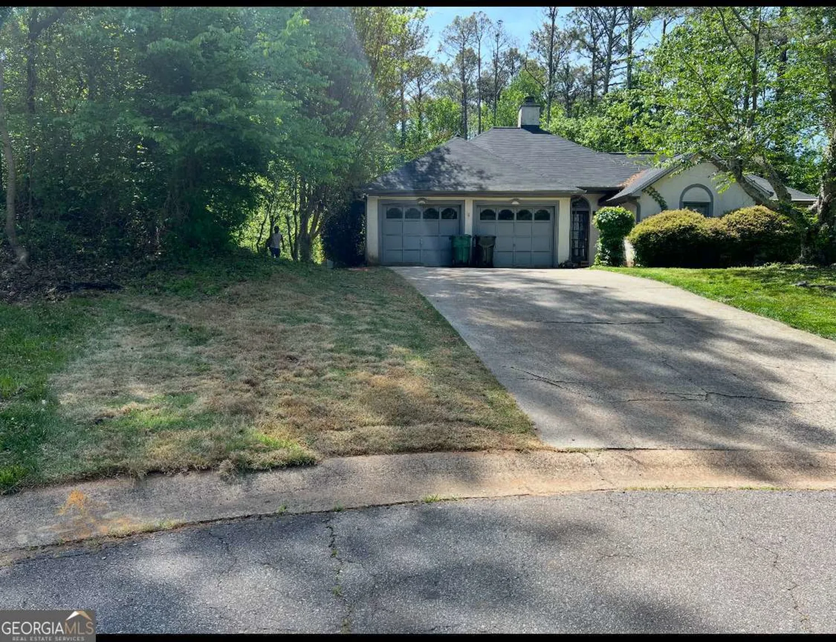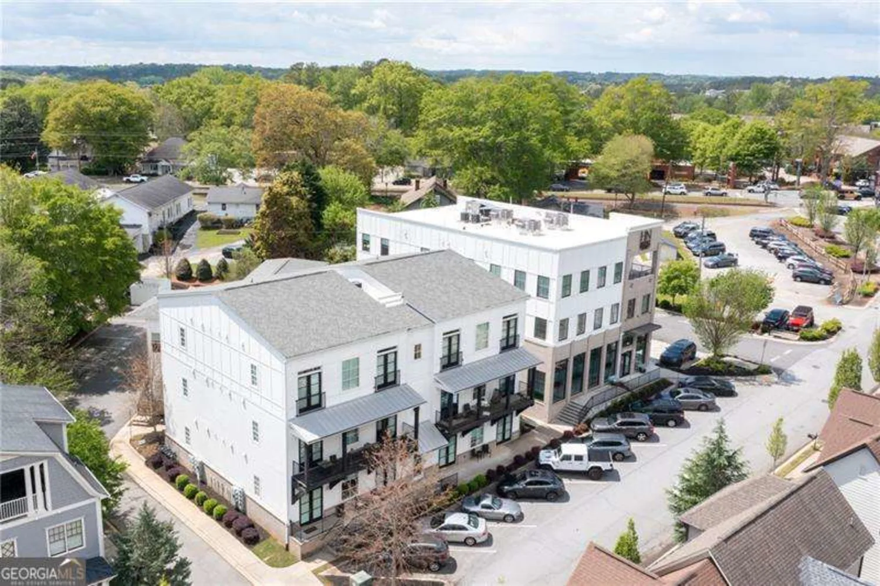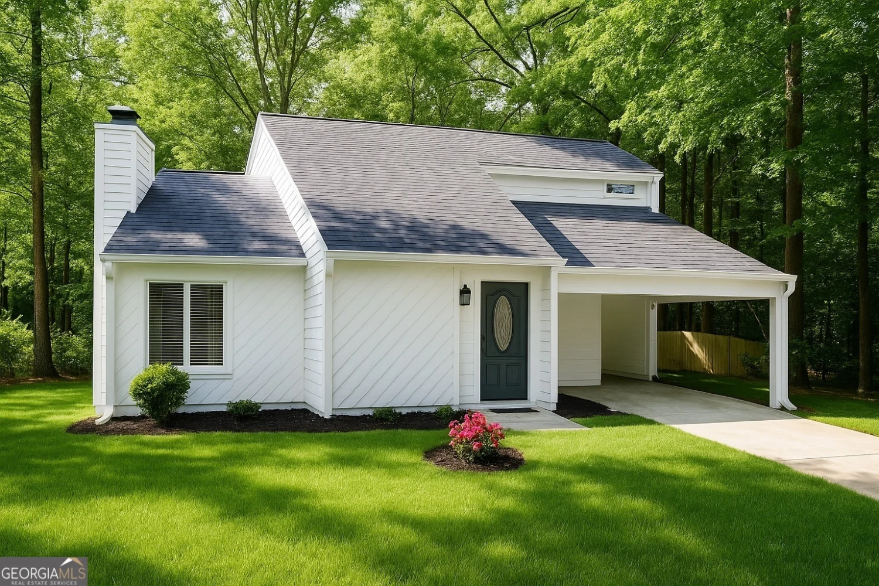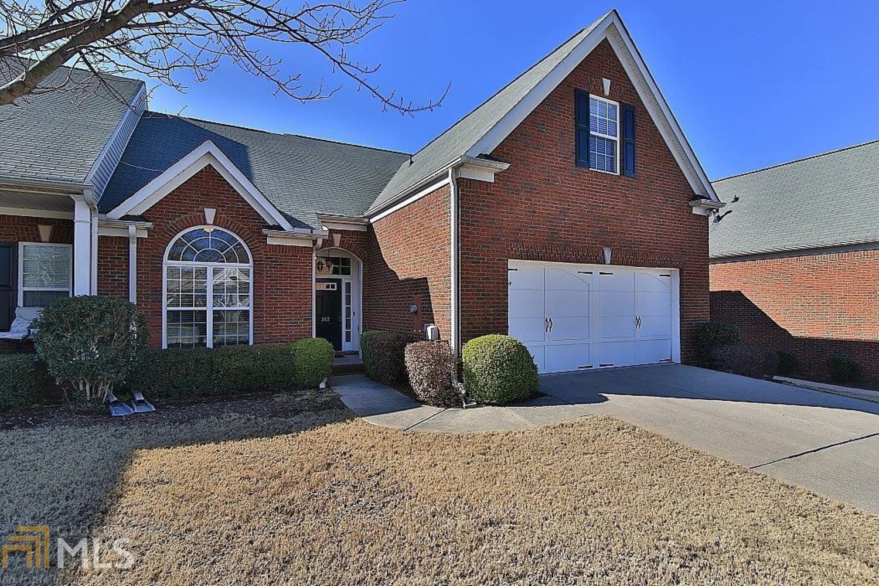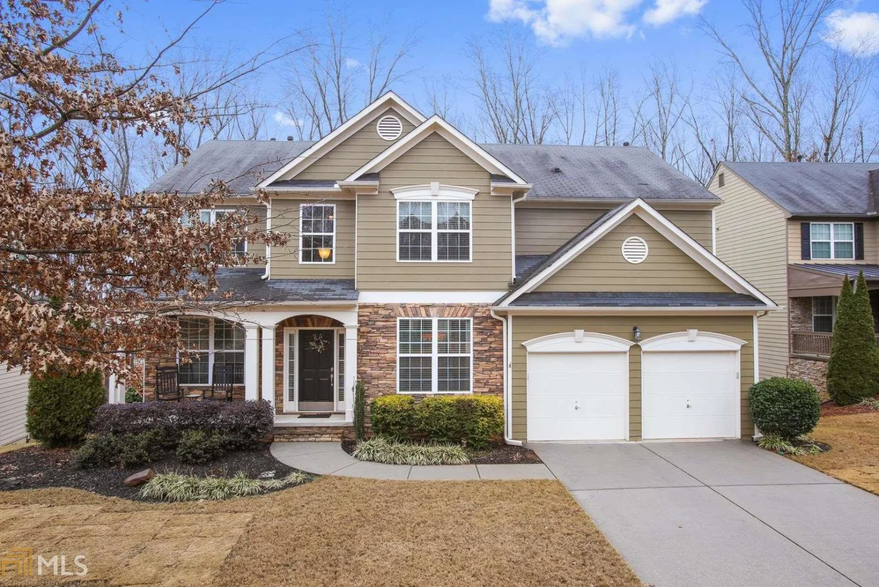1111 arborhill driveWoodstock, GA 30189
1111 arborhill driveWoodstock, GA 30189
Description
This inviting, bright & spacious 5 BED, 2 1/2 BATH home is just what you've been looking for! The main floor boasts gleaming hardwoods throughout, separate dining & living rooms and an open family room, updated kitchen (with white cabinets, granite counters, stainless steel appliances, walk-in pantry & vaulted breakfast room) & deck that are perfect for entertaining! Upstairs the HUGE master retreat features a sitting area & luxurious bathroom with his/her sinks & walk-in closets, gorgeous travertine-tiled floor & shower and a relaxing jetted tub. Three addt'l bedrooms & full bath complete the upper level. The partially finished basement opens to a private, covered patio & newly-landscaped, fenced, wooded backyard. Award-winning schools & an amazing community!
Property Details for 1111 Arborhill Drive
- Subdivision ComplexThe Arbors
- Architectural StyleBrick Front, Traditional
- Num Of Parking Spaces2
- Parking FeaturesAttached, Garage, Kitchen Level
- Property AttachedNo
LISTING UPDATED:
- StatusClosed
- MLS #8504546
- Days on Site5
- Taxes$3,032.63 / year
- HOA Fees$525 / month
- MLS TypeResidential
- Year Built1989
- Lot Size0.33 Acres
- CountryCherokee
LISTING UPDATED:
- StatusClosed
- MLS #8504546
- Days on Site5
- Taxes$3,032.63 / year
- HOA Fees$525 / month
- MLS TypeResidential
- Year Built1989
- Lot Size0.33 Acres
- CountryCherokee
Building Information for 1111 Arborhill Drive
- StoriesTwo
- Year Built1989
- Lot Size0.3340 Acres
Payment Calculator
Term
Interest
Home Price
Down Payment
The Payment Calculator is for illustrative purposes only. Read More
Property Information for 1111 Arborhill Drive
Summary
Location and General Information
- Community Features: Clubhouse, Playground, Pool, Sidewalks, Street Lights, Swim Team, Tennis Court(s), Near Shopping
- Directions: Take I-75N to I-575N to Towne Lake Pkwy (exit 8) in Woodstock. Use left 2 lanes to turn left onto Towne Lake Pkwy. Pass McDonald's and continue onto Eagle Drive. Turn right on Rose Creek Drive. Turn right onto Arborhill Drive. Home will be on the left.
- Coordinates: 34.120548,-84.569907
School Information
- Elementary School: Bascomb
- Middle School: Booth
- High School: Etowah
Taxes and HOA Information
- Parcel Number: 15N04C 008
- Tax Year: 2018
- Association Fee Includes: Swimming, Tennis
- Tax Lot: 8
Virtual Tour
Parking
- Open Parking: No
Interior and Exterior Features
Interior Features
- Cooling: Electric, Ceiling Fan(s), Central Air
- Heating: Natural Gas, Forced Air
- Appliances: Gas Water Heater, Dishwasher, Disposal, Microwave, Oven/Range (Combo), Stainless Steel Appliance(s)
- Basement: Daylight, Interior Entry, Exterior Entry, Finished, Full
- Fireplace Features: Family Room, Factory Built, Gas Starter, Gas Log
- Flooring: Carpet, Hardwood, Tile
- Interior Features: Bookcases, Tray Ceiling(s), Vaulted Ceiling(s), High Ceilings, Double Vanity, Separate Shower, Walk-In Closet(s), Split Bedroom Plan
- Levels/Stories: Two
- Window Features: Skylight(s)
- Kitchen Features: Breakfast Area, Breakfast Bar, Pantry, Solid Surface Counters, Walk-in Pantry
- Total Half Baths: 1
- Bathrooms Total Integer: 3
- Bathrooms Total Decimal: 2
Exterior Features
- Construction Materials: Concrete
- Fencing: Fenced
- Patio And Porch Features: Deck, Patio
- Roof Type: Composition, Wood
- Security Features: Smoke Detector(s)
- Spa Features: Bath
- Laundry Features: In Kitchen
- Pool Private: No
Property
Utilities
- Utilities: Underground Utilities, Cable Available, Sewer Connected
- Water Source: Public
Property and Assessments
- Home Warranty: Yes
- Property Condition: Resale
Green Features
- Green Energy Efficient: Insulation, Thermostat
Lot Information
- Above Grade Finished Area: 2674
- Lot Features: Level, Private
Multi Family
- Number of Units To Be Built: Square Feet
Rental
Rent Information
- Land Lease: Yes
Public Records for 1111 Arborhill Drive
Tax Record
- 2018$3,032.63 ($252.72 / month)
Home Facts
- Beds5
- Baths2
- Total Finished SqFt2,674 SqFt
- Above Grade Finished2,674 SqFt
- StoriesTwo
- Lot Size0.3340 Acres
- StyleSingle Family Residence
- Year Built1989
- APN15N04C 008
- CountyCherokee
- Fireplaces1



