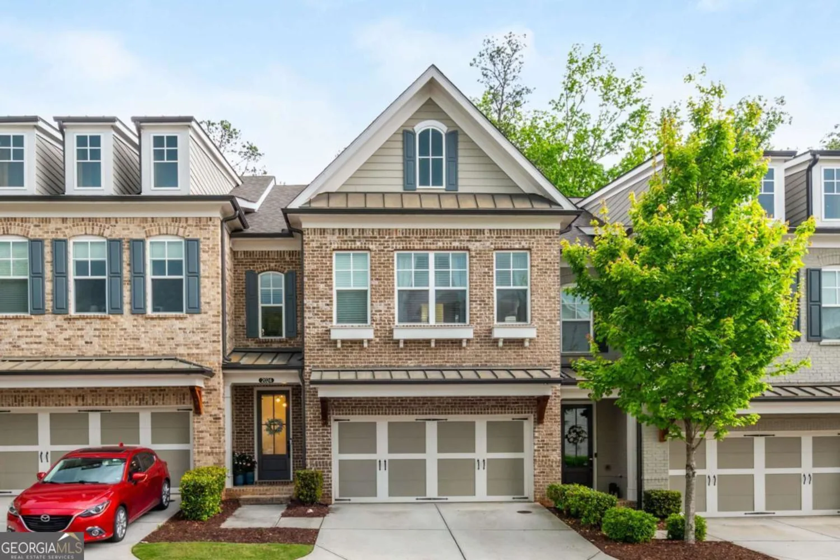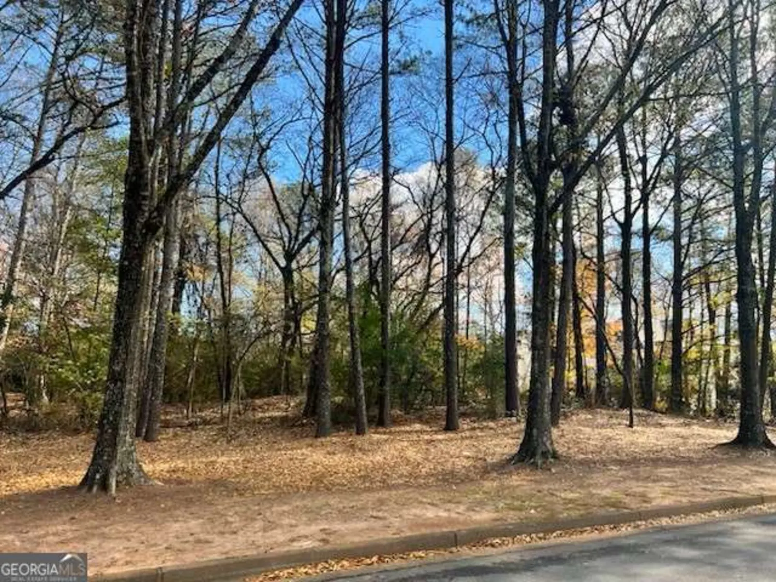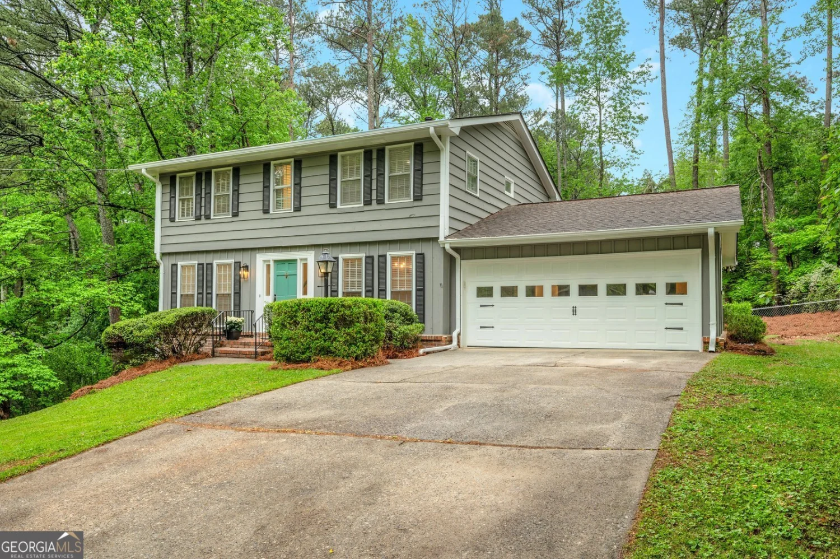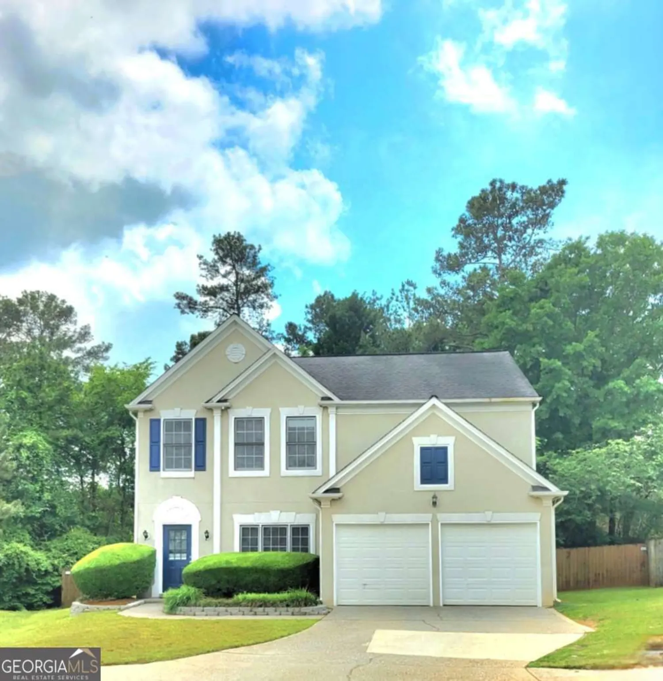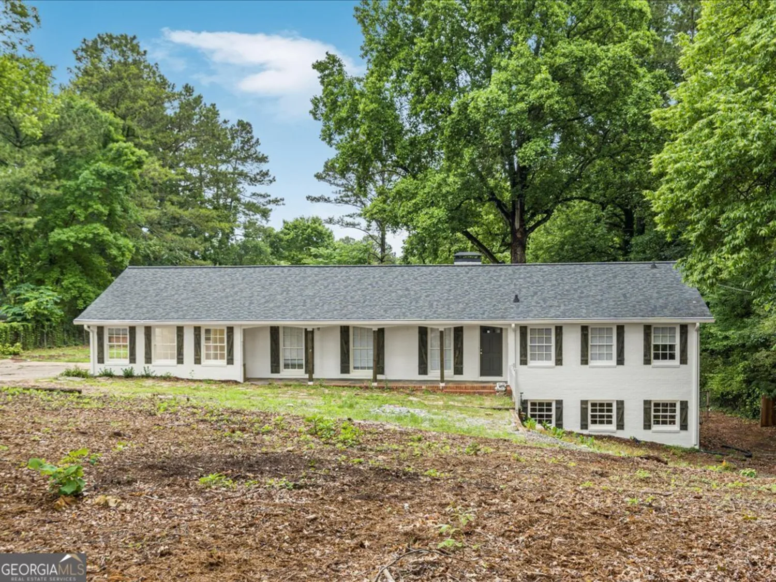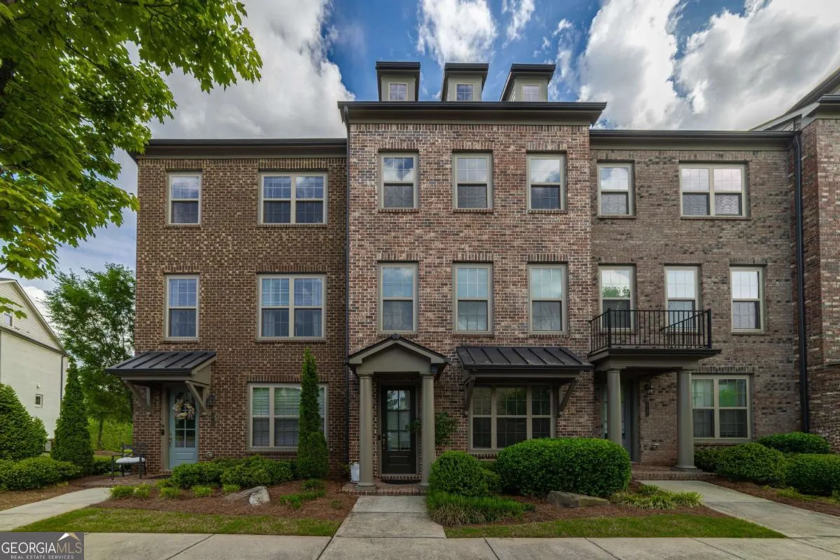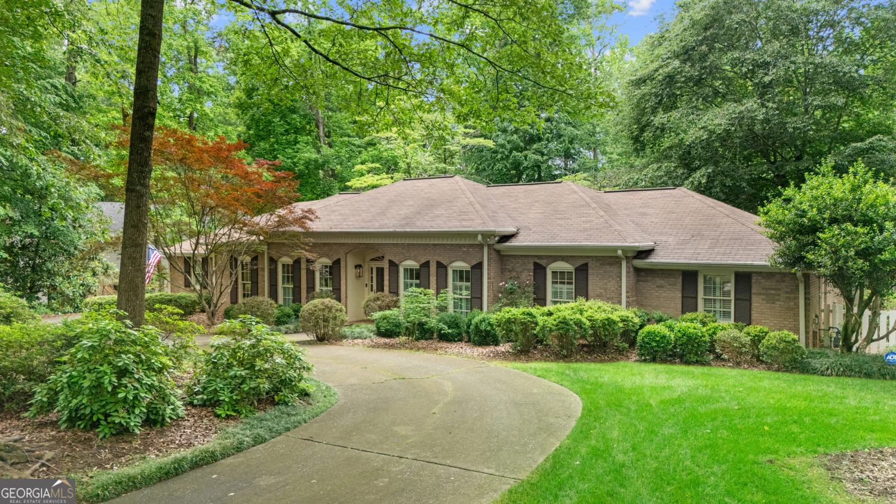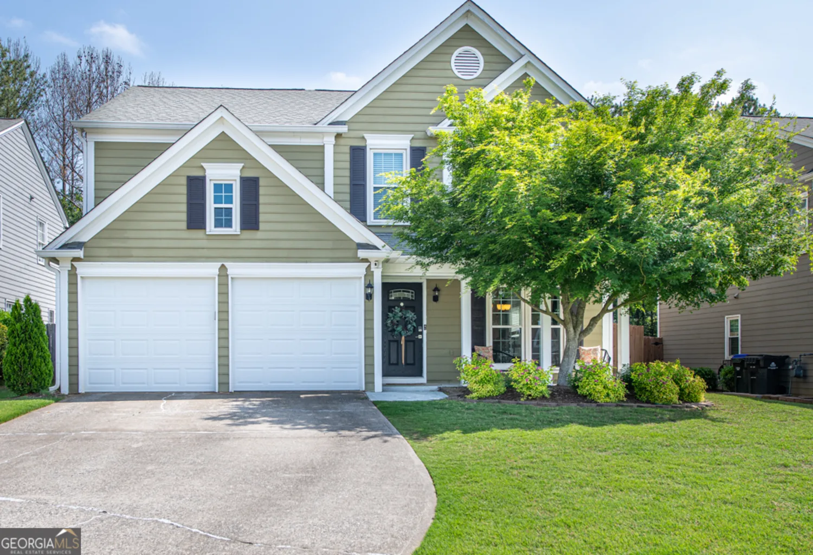585 boulder wayRoswell, GA 30075
585 boulder wayRoswell, GA 30075
Description
Magnificent Estate Home, minutes from Historic Roswell on private, wooded lot. This pristine, model perfect, master on main home w/3 car garage, has all of the bells & whistles! Open flr plan, Heavy, custom crown & trim, plantation shutters, tons of natural light, hdwoods thru out, 2 sty living room w/FP, pvt office w/judges paneling, sep dining, Gourmet Chefs kit w/granite, prof SS appls, Fireside Keeping Room w/cathedral ceilings, morning kitchen off master, luxurious master bath, 4 oversized bedrooms up, full, finished bsmt w full kitchen, media rm, game rm, full bath, perfect for in-law/teen suite or apt. Private upper & lower decks, wooded backyard on cul de sac. Absolute beauty!
Property Details for 585 Boulder Way
- Subdivision ComplexEstates At Riverbirch Glen
- Architectural StyleBrick 3 Side, Traditional
- Num Of Parking Spaces3
- Parking FeaturesAttached, Garage Door Opener
- Property AttachedNo
LISTING UPDATED:
- StatusClosed
- MLS #8551777
- Days on Site8
- Taxes$8,332.05 / year
- HOA Fees$533 / month
- MLS TypeResidential
- Year Built2002
- Lot Size0.91 Acres
- CountryFulton
LISTING UPDATED:
- StatusClosed
- MLS #8551777
- Days on Site8
- Taxes$8,332.05 / year
- HOA Fees$533 / month
- MLS TypeResidential
- Year Built2002
- Lot Size0.91 Acres
- CountryFulton
Building Information for 585 Boulder Way
- StoriesThree Or More
- Year Built2002
- Lot Size0.9100 Acres
Payment Calculator
Term
Interest
Home Price
Down Payment
The Payment Calculator is for illustrative purposes only. Read More
Property Information for 585 Boulder Way
Summary
Location and General Information
- Community Features: Pool, Sidewalks, Tennis Team
- Directions: gps
- Coordinates: 34.009052,-84.39831
School Information
- Elementary School: Roswell North
- Middle School: Crabapple
- High School: Roswell
Taxes and HOA Information
- Parcel Number: 12 152001680218
- Tax Year: 2018
- Association Fee Includes: Swimming, Tennis
- Tax Lot: 6
Virtual Tour
Parking
- Open Parking: No
Interior and Exterior Features
Interior Features
- Cooling: Electric, Central Air
- Heating: Natural Gas, Forced Air
- Appliances: Dishwasher, Disposal
- Basement: Bath Finished, Daylight, Interior Entry, Exterior Entry, Finished, Full
- Fireplace Features: Family Room, Living Room, Gas Starter
- Flooring: Carpet, Hardwood
- Interior Features: Bookcases, Tray Ceiling(s), High Ceilings, Double Vanity, Separate Shower, Walk-In Closet(s), In-Law Floorplan, Master On Main Level
- Levels/Stories: Three Or More
- Window Features: Double Pane Windows
- Kitchen Features: Breakfast Bar, Kitchen Island, Pantry, Solid Surface Counters
- Main Bedrooms: 1
- Total Half Baths: 1
- Bathrooms Total Integer: 5
- Main Full Baths: 1
- Bathrooms Total Decimal: 4
Exterior Features
- Patio And Porch Features: Deck, Patio
- Roof Type: Composition
- Spa Features: Bath
- Pool Private: No
Property
Utilities
- Utilities: Sewer Connected
- Water Source: Public
Property and Assessments
- Home Warranty: Yes
- Property Condition: Resale
Green Features
- Green Energy Efficient: Thermostat
Lot Information
- Above Grade Finished Area: 6581
- Lot Features: Cul-De-Sac, Private
Multi Family
- Number of Units To Be Built: Square Feet
Rental
Rent Information
- Land Lease: Yes
Public Records for 585 Boulder Way
Tax Record
- 2018$8,332.05 ($694.34 / month)
Home Facts
- Beds6
- Baths4
- Total Finished SqFt6,581 SqFt
- Above Grade Finished6,581 SqFt
- StoriesThree Or More
- Lot Size0.9100 Acres
- StyleSingle Family Residence
- Year Built2002
- APN12 152001680218
- CountyFulton
- Fireplaces3


