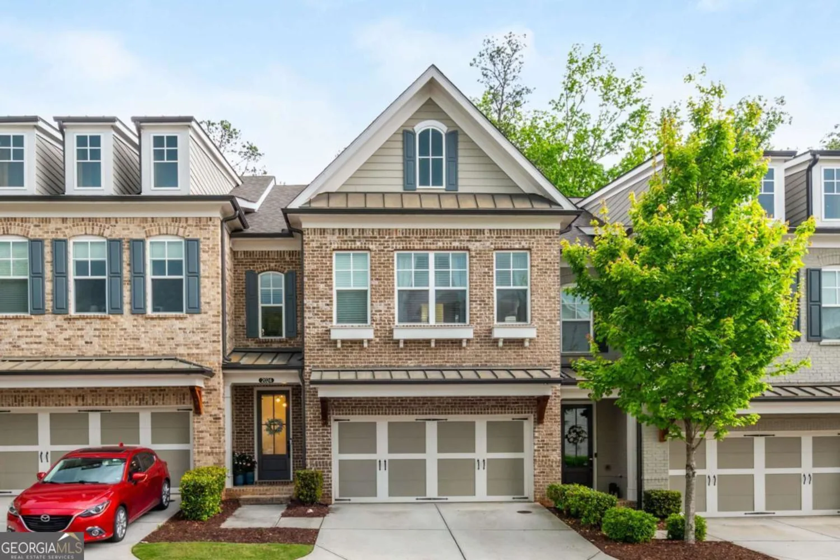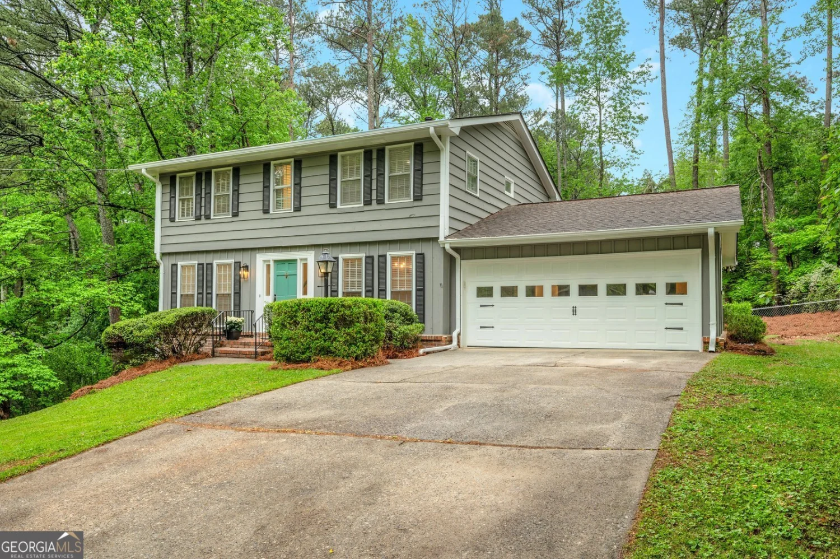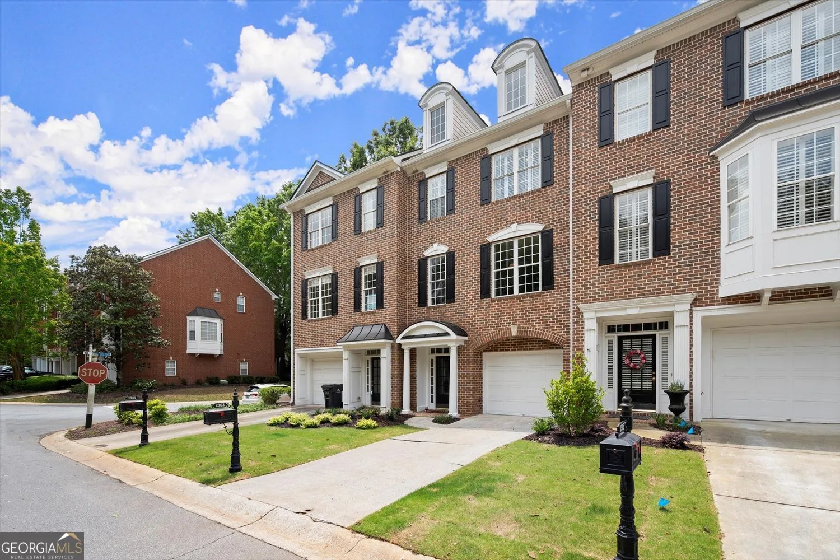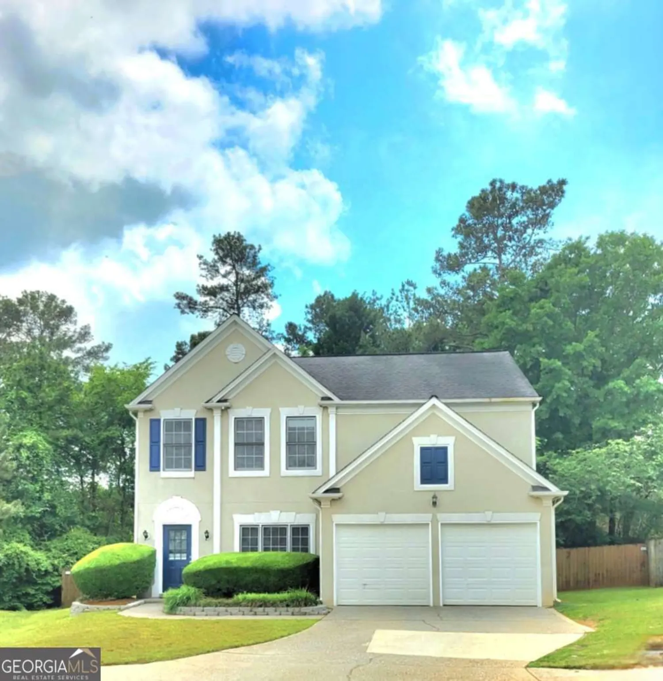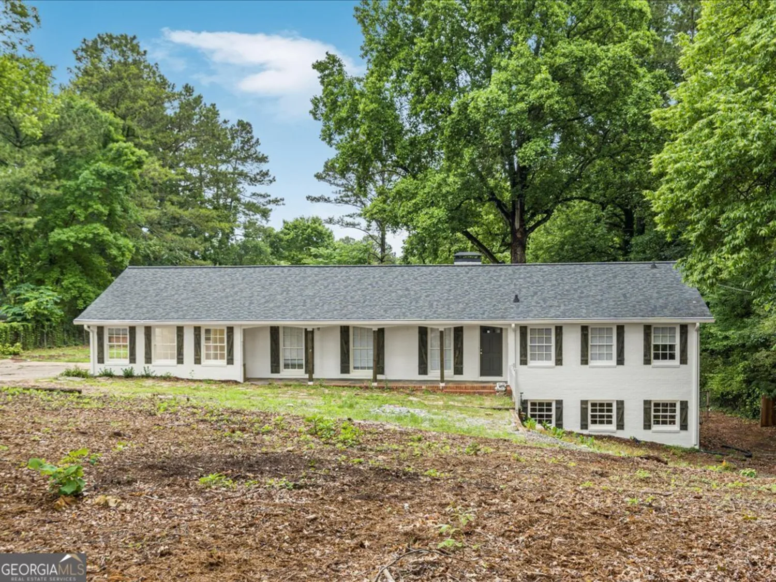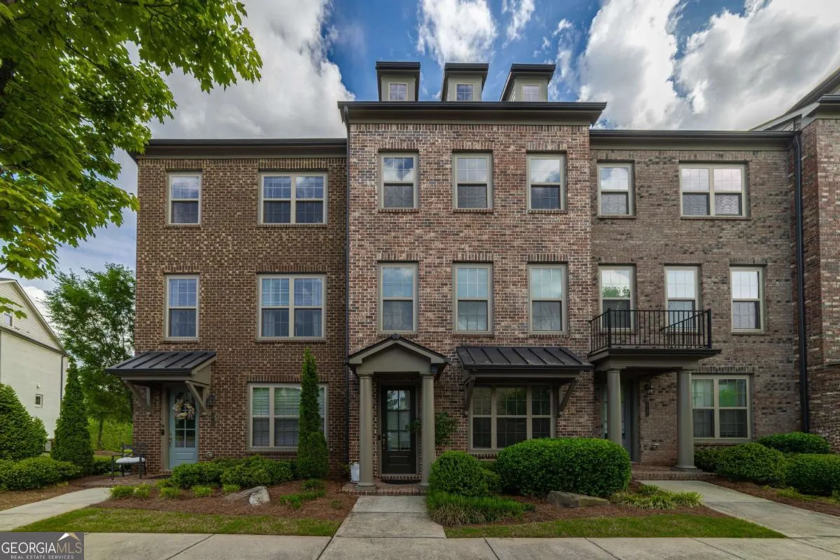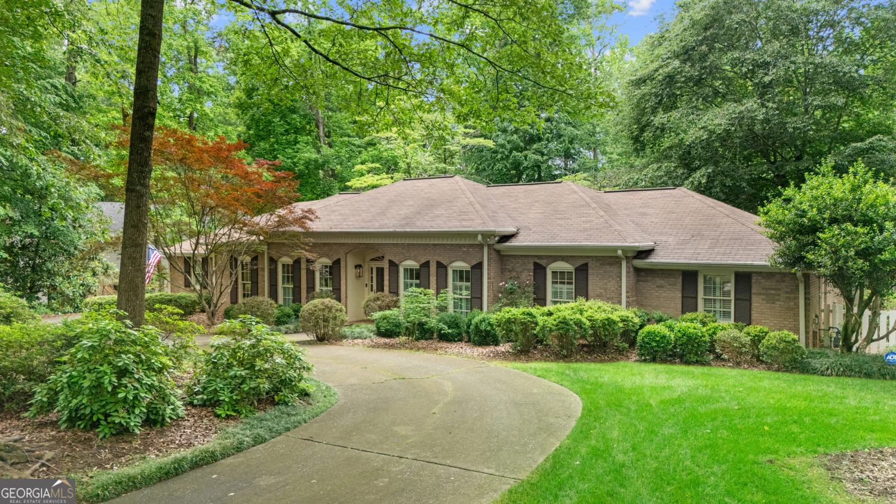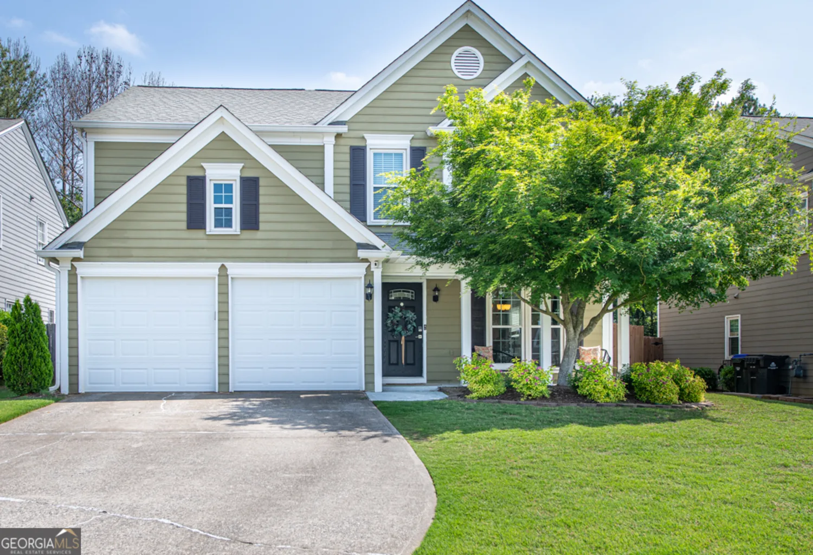245 centennial traceRoswell, GA 30076
245 centennial traceRoswell, GA 30076
Description
Timeless design, updated 'Villa' inspired architecture by Hedgewood Homes. Enter through your private gate into the welcoming courtyard. Meticulously maintained home with lots of light and wonderful views! Walnut stained, 5" wide pine flooring. Incredible kitchen has 5'x9" granite island, custom painted cabinets, Kitchen Aid 6 burner gas cooktop & double ovens. Fireside Great Room is wired for surround sound open to rear porch with sunset views! Relaxing owner's suite has seating area, large custom bath has deep soaking tub, large frameless shower and drawers galore! Custom closet too. Three additional bedrooms (one on the main level) each with private baths. Lower level has finished bonus/exercise room, full bath rough in, large storage area & 3 car garage
Property Details for 245 Centennial Trace
- Subdivision ComplexCentennial
- Architectural StyleCraftsman
- Num Of Parking Spaces3
- Parking FeaturesAttached, Garage Door Opener, Garage, Side/Rear Entrance
- Property AttachedNo
LISTING UPDATED:
- StatusClosed
- MLS #8562280
- Days on Site16
- Taxes$6,265.26 / year
- MLS TypeResidential
- Year Built2006
- Lot Size0.11 Acres
- CountryFulton
LISTING UPDATED:
- StatusClosed
- MLS #8562280
- Days on Site16
- Taxes$6,265.26 / year
- MLS TypeResidential
- Year Built2006
- Lot Size0.11 Acres
- CountryFulton
Building Information for 245 Centennial Trace
- StoriesTwo
- Year Built2006
- Lot Size0.1100 Acres
Payment Calculator
Term
Interest
Home Price
Down Payment
The Payment Calculator is for illustrative purposes only. Read More
Property Information for 245 Centennial Trace
Summary
Location and General Information
- Community Features: Gated, Park, Pool, Street Lights, Tennis Court(s), Walk To Schools, Near Shopping
- Directions: From 400N - Take a right off of Exit 7 (Holcomb Bridge) then left onto Scott Rd. Take your first left and go up the hill to the roundabout. The neighborhood is the first entrance on the right. Enter through gate to address above. Park in Front of home. NO
- View: City
- Coordinates: 34.013129,-84.297873
School Information
- Elementary School: Hillside
- Middle School: Haynes Bridge
- High School: Centennial
Taxes and HOA Information
- Parcel Number: 12 266007110465
- Tax Year: 2018
- Association Fee Includes: Maintenance Grounds, Private Roads, Reserve Fund, Swimming, Tennis
- Tax Lot: 15
Virtual Tour
Parking
- Open Parking: No
Interior and Exterior Features
Interior Features
- Cooling: Electric, Ceiling Fan(s), Central Air, Zoned, Dual, Attic Fan
- Heating: Natural Gas, Central, Forced Air, Zoned, Dual
- Appliances: Gas Water Heater, Cooktop, Dishwasher, Double Oven, Disposal, Microwave, Stainless Steel Appliance(s)
- Basement: Bath/Stubbed, Concrete, Interior Entry, Exterior Entry, Finished, Partial
- Fireplace Features: Gas Log
- Flooring: Carpet, Hardwood, Tile
- Interior Features: Tray Ceiling(s), High Ceilings, Double Vanity, Soaking Tub, Other, Separate Shower, Tile Bath, Walk-In Closet(s), Roommate Plan, Split Bedroom Plan
- Levels/Stories: Two
- Main Bedrooms: 1
- Bathrooms Total Integer: 4
- Main Full Baths: 1
- Bathrooms Total Decimal: 4
Exterior Features
- Construction Materials: Stucco, Wood Siding
- Pool Private: No
Property
Utilities
- Utilities: Underground Utilities, Cable Available, Sewer Connected
- Water Source: Public
Property and Assessments
- Home Warranty: Yes
- Property Condition: Updated/Remodeled, Resale
Green Features
- Green Energy Efficient: Thermostat
Lot Information
- Lot Features: Level
Multi Family
- Number of Units To Be Built: Square Feet
Rental
Rent Information
- Land Lease: Yes
Public Records for 245 Centennial Trace
Tax Record
- 2018$6,265.26 ($522.11 / month)
Home Facts
- Beds5
- Baths4
- StoriesTwo
- Lot Size0.1100 Acres
- StyleSingle Family Residence
- Year Built2006
- APN12 266007110465
- CountyFulton
- Fireplaces1


