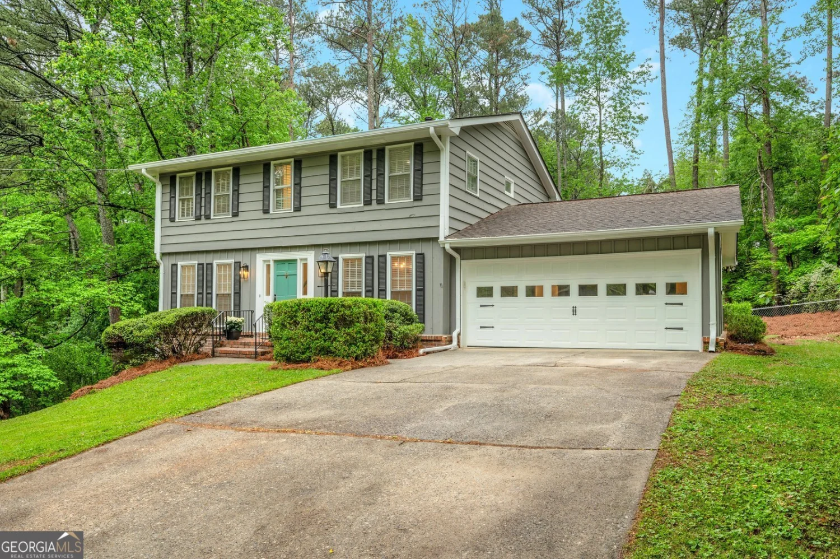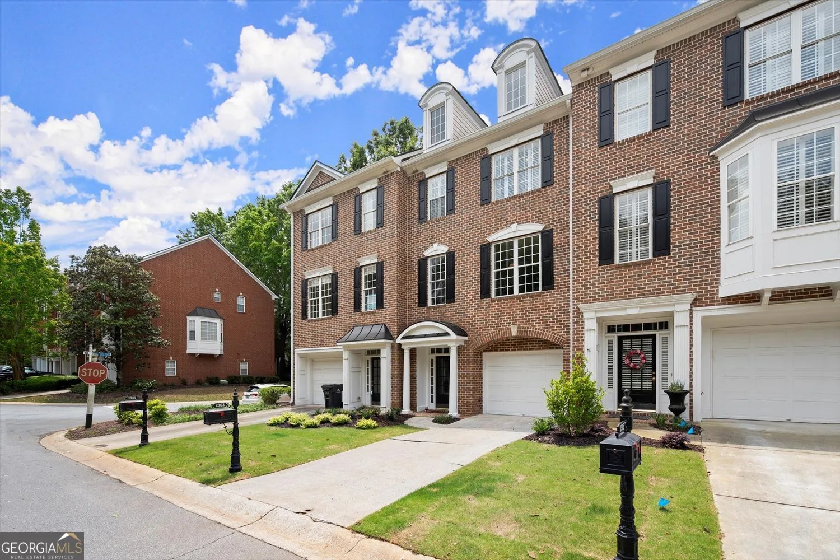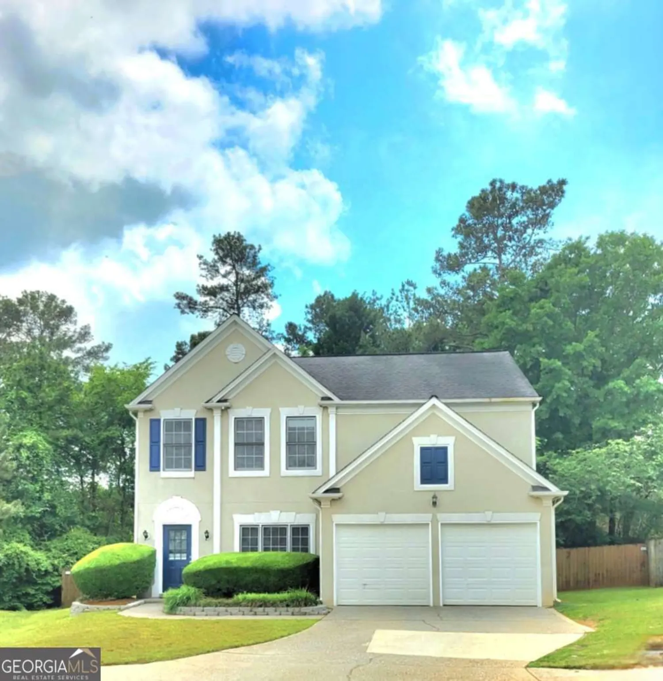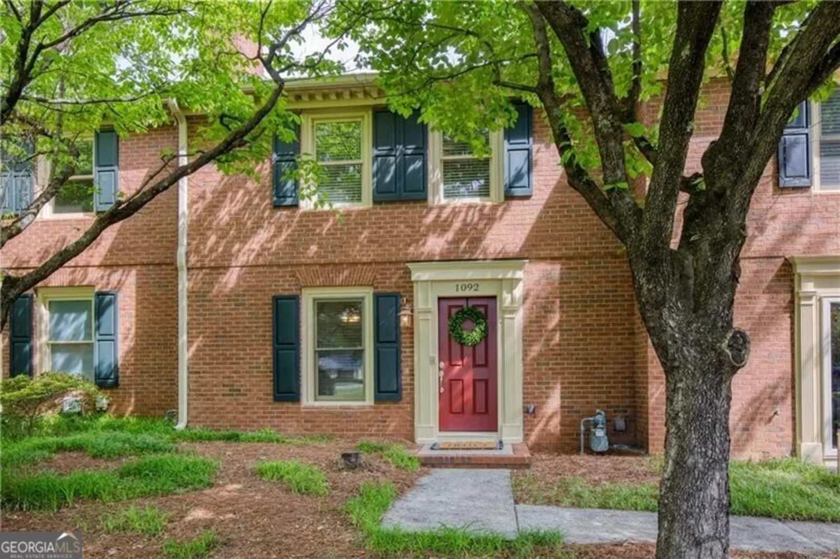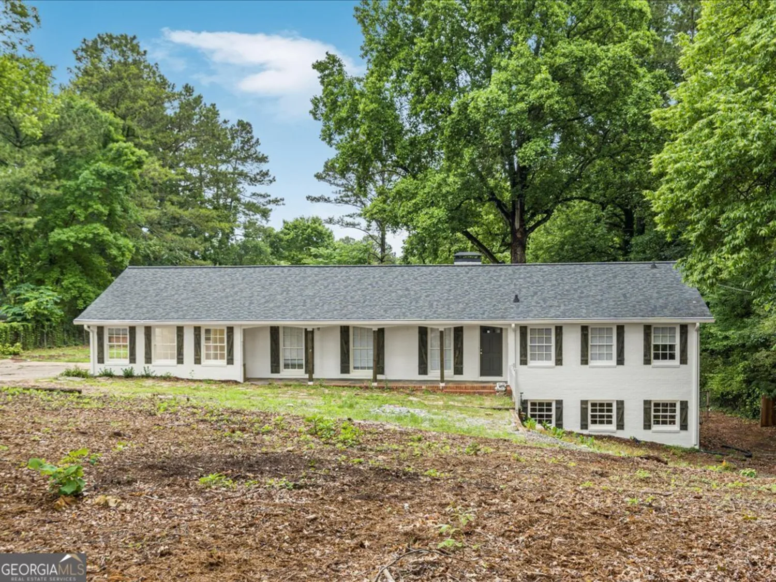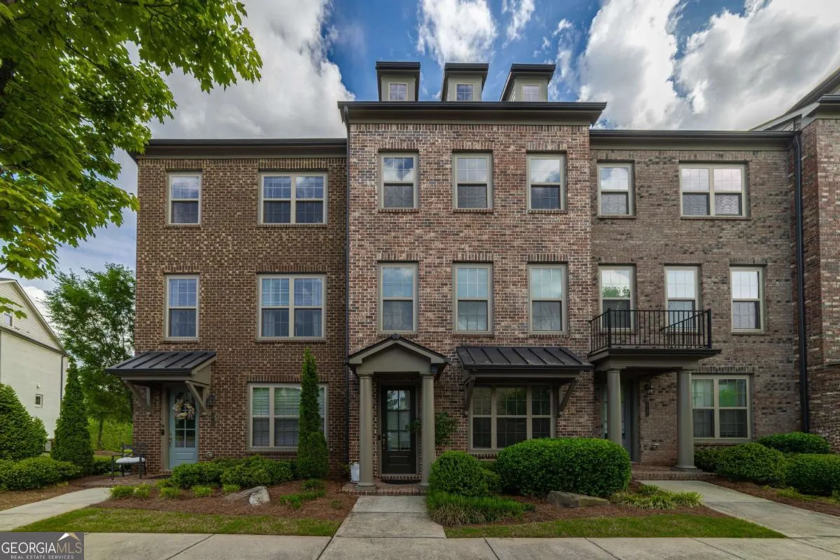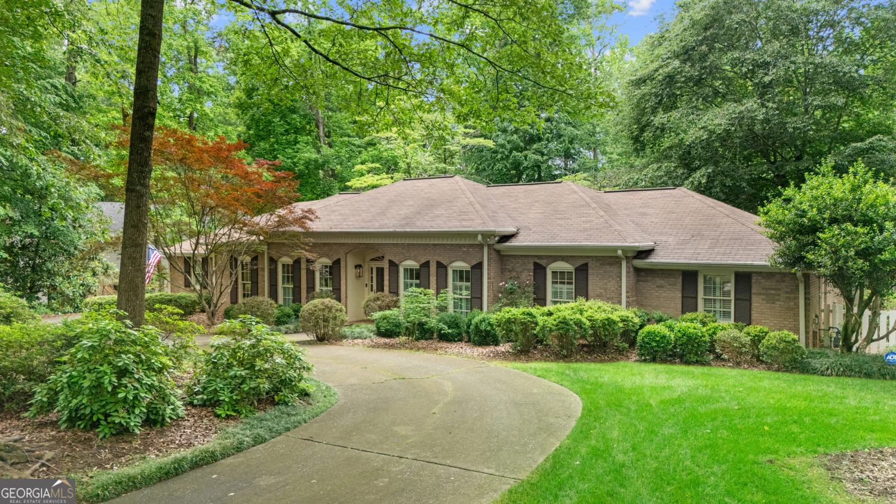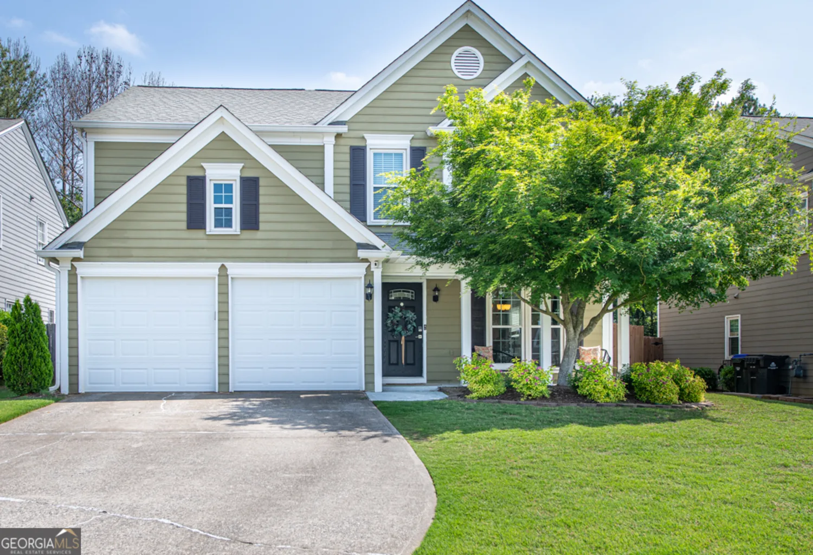2030 darien park driveRoswell, GA 30076
2030 darien park driveRoswell, GA 30076
Description
Beautiful lakeside home in one of Roswell's hidden jewels... Take in peaceful views of Lake Mabry from many rooms in the home, including a spacious open kitchen, family room, and back decks. Relax in the master suite with updated bathroom and gorgeous lake views. The finished basement offers a family entertainment room, another guest room and full bathroom, a workshop, and a sound-dampened room for a budding musician or mommy's retreat. Stroll around the lake, watch the kids fish from the gazebo..welcome home...
Property Details for 2030 Darien Park Drive
- Subdivision ComplexDarien Park
- Architectural StyleBrick 3 Side, Traditional
- Num Of Parking Spaces2
- Parking FeaturesAttached, Garage
- Property AttachedNo
LISTING UPDATED:
- StatusClosed
- MLS #8562950
- Days on Site5
- Taxes$7,584.97 / year
- HOA Fees$425 / month
- MLS TypeResidential
- Year Built1998
- Lot Size0.24 Acres
- CountryFulton
LISTING UPDATED:
- StatusClosed
- MLS #8562950
- Days on Site5
- Taxes$7,584.97 / year
- HOA Fees$425 / month
- MLS TypeResidential
- Year Built1998
- Lot Size0.24 Acres
- CountryFulton
Building Information for 2030 Darien Park Drive
- StoriesTwo
- Year Built1998
- Lot Size0.2400 Acres
Payment Calculator
Term
Interest
Home Price
Down Payment
The Payment Calculator is for illustrative purposes only. Read More
Property Information for 2030 Darien Park Drive
Summary
Location and General Information
- Community Features: None
- Directions: Use GPS
- View: Seasonal View
- Coordinates: 34.049176,-84.345398
School Information
- Elementary School: Hembree Springs
- Middle School: Elkins Pointe
- High School: Roswell
Taxes and HOA Information
- Parcel Number: 12 207004701047
- Tax Year: 2018
- Association Fee Includes: None
- Tax Lot: 8
Virtual Tour
Parking
- Open Parking: No
Interior and Exterior Features
Interior Features
- Cooling: Other, Ceiling Fan(s), Central Air, Zoned, Dual
- Heating: Natural Gas, Central, Zoned, Dual
- Appliances: Dishwasher, Microwave
- Basement: Bath Finished, Daylight, Interior Entry, Exterior Entry, Finished, Full
- Fireplace Features: Gas Starter
- Flooring: Carpet, Hardwood
- Interior Features: Tray Ceiling(s), Entrance Foyer, Walk-In Closet(s)
- Levels/Stories: Two
- Window Features: Double Pane Windows
- Main Bedrooms: 1
- Bathrooms Total Integer: 4
- Main Full Baths: 1
- Bathrooms Total Decimal: 4
Exterior Features
- Fencing: Fenced
- Patio And Porch Features: Deck, Patio, Screened
- Roof Type: Metal, Other
- Laundry Features: Upper Level
- Pool Private: No
Property
Utilities
- Utilities: Sewer Connected
- Water Source: Public
Property and Assessments
- Home Warranty: Yes
- Property Condition: Resale
Green Features
- Green Energy Efficient: Insulation
Lot Information
- Above Grade Finished Area: 3434
- Lot Features: Level
Multi Family
- Number of Units To Be Built: Square Feet
Rental
Rent Information
- Land Lease: Yes
Public Records for 2030 Darien Park Drive
Tax Record
- 2018$7,584.97 ($632.08 / month)
Home Facts
- Beds5
- Baths4
- Total Finished SqFt3,434 SqFt
- Above Grade Finished3,434 SqFt
- StoriesTwo
- Lot Size0.2400 Acres
- StyleSingle Family Residence
- Year Built1998
- APN12 207004701047
- CountyFulton
- Fireplaces1


