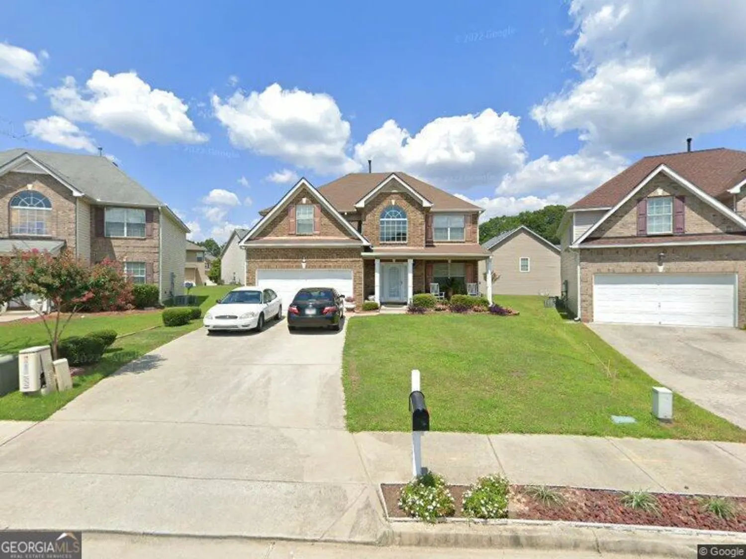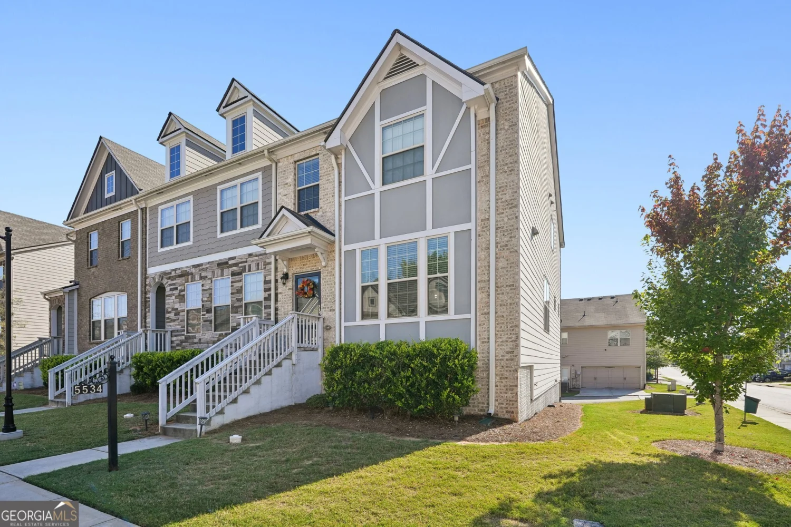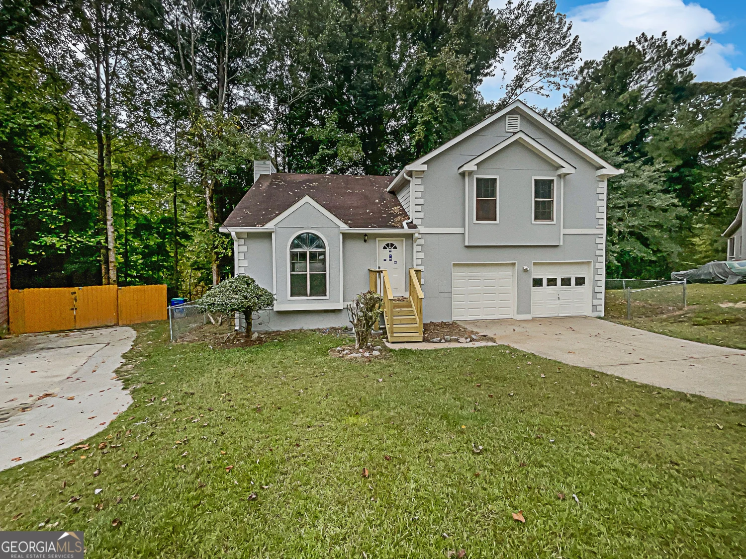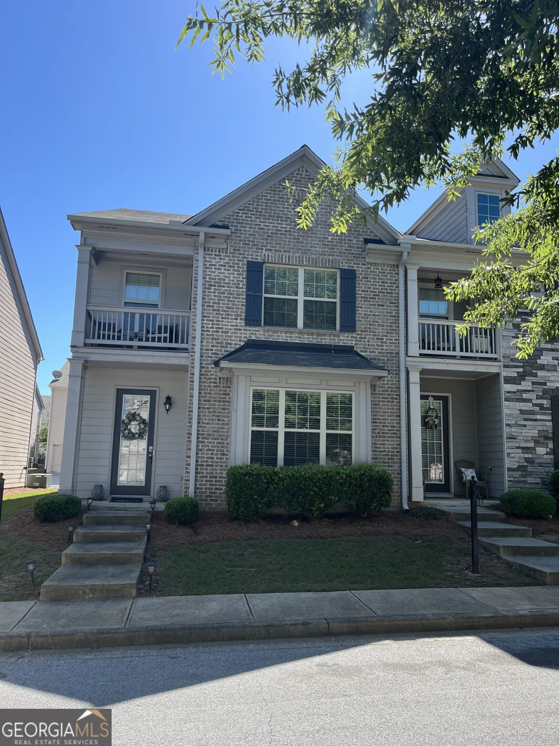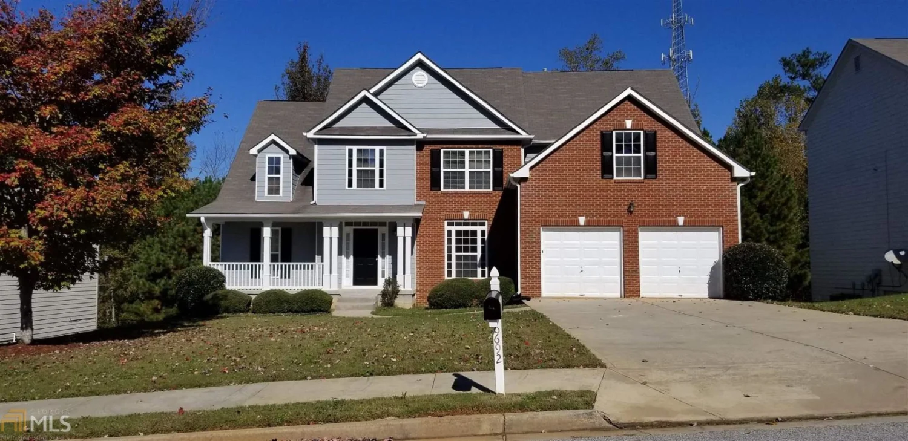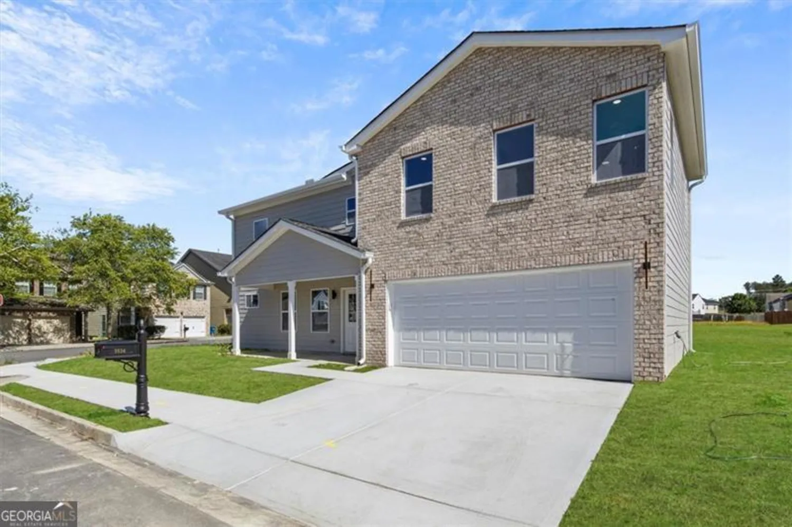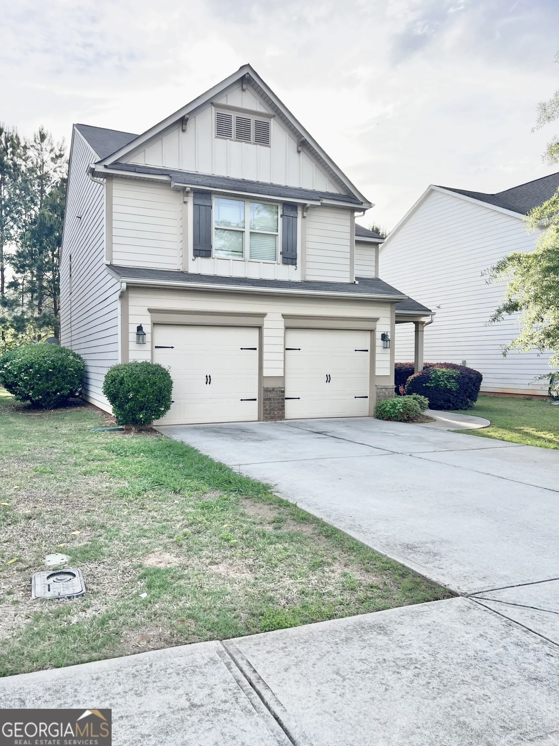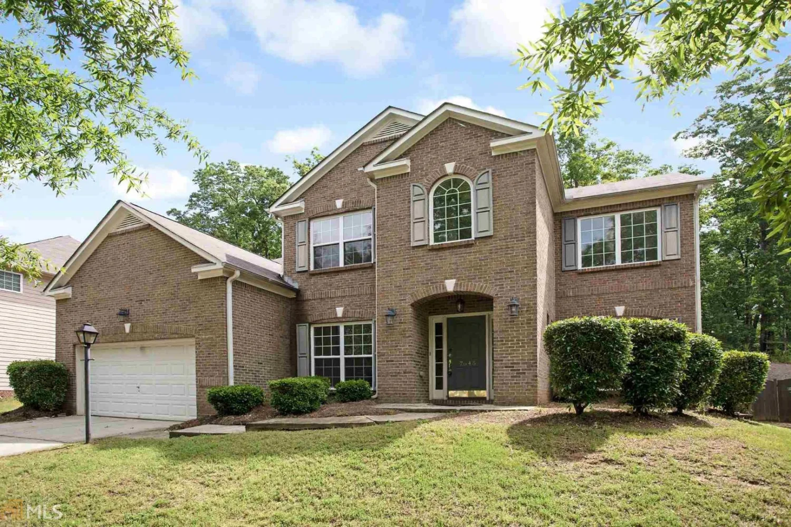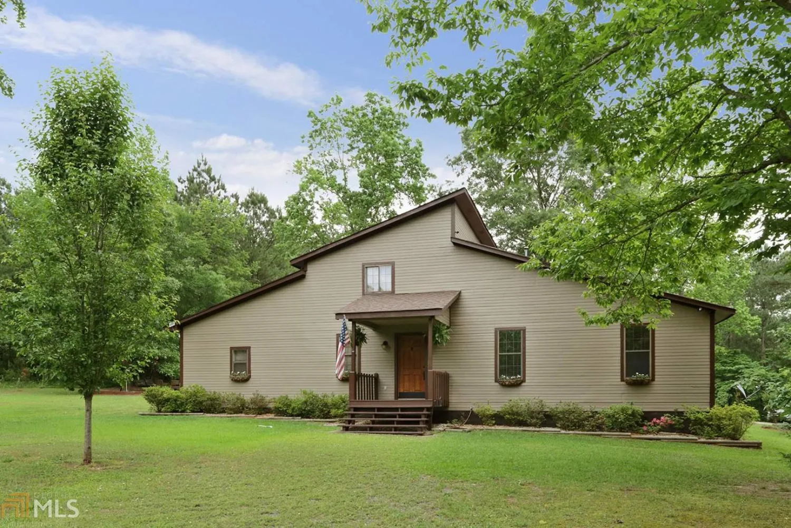7222 parks trailFairburn, GA 30213
7222 parks trailFairburn, GA 30213
Description
Immaculate Executive Home ready to entertain! 4000+ SQFT; A MUST SEE! This Home Features tons of upgrades including 3 Car Garage Storage w/ Shelving, Instant Hot Water, Custom Paint, and a Built in Intercom System. The Surveillance Cameras/Equip. are part of the sale! Upstairs: Spacious Master Suite w/ Fireplace accompanied by 3 additional Bedrooms and additional Loft Space overlooking Family Room. Downstairs: Breathtaking Hardwood Floors lead you into an amazing Kitchen with a huge entertaining Island. Granite Counter tops wrap the Kitchen entirely. Gas Range Stove, Under Cabinet Lighting, and a Built in Microwave, Stainless Steel Appliances. Everything flows into a lovely Living space w/ a Fireplace surrounded by Built in Bookshelves.
Property Details for 7222 Parks Trail
- Subdivision ComplexThe Parks at Cedar Grove
- Architectural StyleBrick Front, Traditional
- Num Of Parking Spaces3
- Property AttachedNo
LISTING UPDATED:
- StatusClosed
- MLS #8634607
- Days on Site3
- Taxes$3,355.16 / year
- HOA Fees$660 / month
- MLS TypeResidential
- Year Built2014
- Lot Size0.20 Acres
- CountryFulton
LISTING UPDATED:
- StatusClosed
- MLS #8634607
- Days on Site3
- Taxes$3,355.16 / year
- HOA Fees$660 / month
- MLS TypeResidential
- Year Built2014
- Lot Size0.20 Acres
- CountryFulton
Building Information for 7222 Parks Trail
- StoriesMulti/Split
- Year Built2014
- Lot Size0.2000 Acres
Payment Calculator
Term
Interest
Home Price
Down Payment
The Payment Calculator is for illustrative purposes only. Read More
Property Information for 7222 Parks Trail
Summary
Location and General Information
- Community Features: Clubhouse, Pool, Tennis Court(s)
- Directions: N/A - Google Maps, Waze
- Coordinates: 33.59305,-84.623126
School Information
- Elementary School: Renaissance
- Middle School: Renaissance
- High School: Langston Hughes
Taxes and HOA Information
- Parcel Number: 07 150001405479
- Tax Year: 2018
- Association Fee Includes: Maintenance Grounds, Security, Swimming, Tennis
Virtual Tour
Parking
- Open Parking: No
Interior and Exterior Features
Interior Features
- Cooling: Electric, Central Air
- Heating: Natural Gas, Central
- Appliances: Gas Water Heater, Dishwasher, Double Oven, Disposal, Microwave, Oven/Range (Combo), Refrigerator, Stainless Steel Appliance(s)
- Basement: None
- Flooring: Hardwood
- Interior Features: Bookcases, Double Vanity, Soaking Tub, Walk-In Closet(s)
- Levels/Stories: Multi/Split
- Kitchen Features: Breakfast Area, Kitchen Island, Pantry
- Foundation: Slab
- Main Bedrooms: 1
- Bathrooms Total Integer: 4
- Main Full Baths: 1
- Bathrooms Total Decimal: 4
Exterior Features
- Construction Materials: Concrete
- Patio And Porch Features: Deck, Patio
- Roof Type: Composition
- Laundry Features: Mud Room
- Pool Private: No
Property
Utilities
- Sewer: Public Sewer
Property and Assessments
- Home Warranty: Yes
- Property Condition: Resale
Green Features
- Green Energy Efficient: Insulation
Lot Information
- Above Grade Finished Area: 4231
- Lot Features: Cul-De-Sac
Multi Family
- Number of Units To Be Built: Square Feet
Rental
Rent Information
- Land Lease: Yes
Public Records for 7222 Parks Trail
Tax Record
- 2018$3,355.16 ($279.60 / month)
Home Facts
- Beds5
- Baths4
- Total Finished SqFt4,231 SqFt
- Above Grade Finished4,231 SqFt
- StoriesMulti/Split
- Lot Size0.2000 Acres
- StyleSingle Family Residence
- Year Built2014
- APN07 150001405479
- CountyFulton
- Fireplaces2


