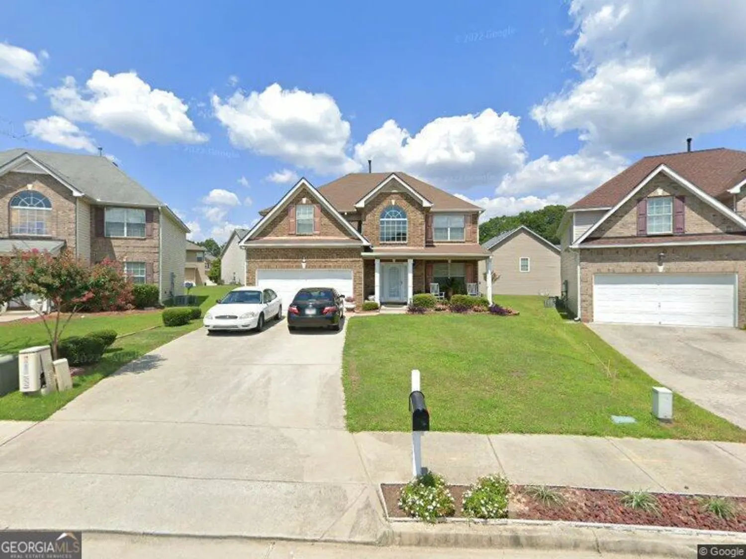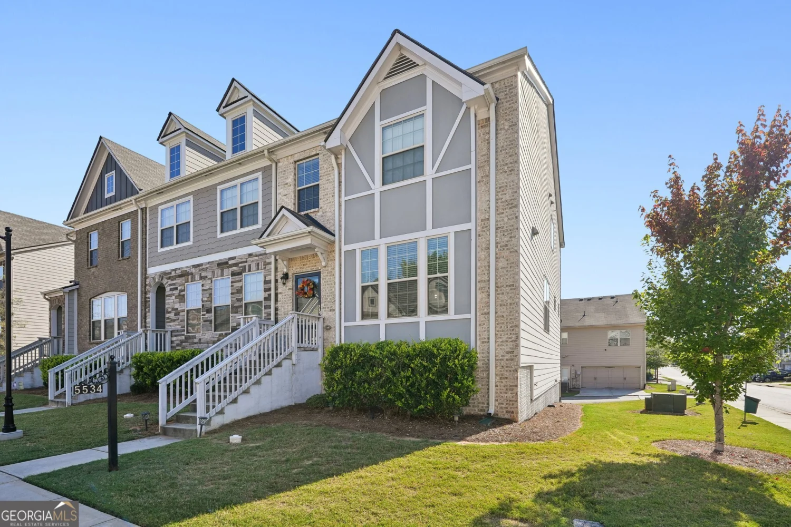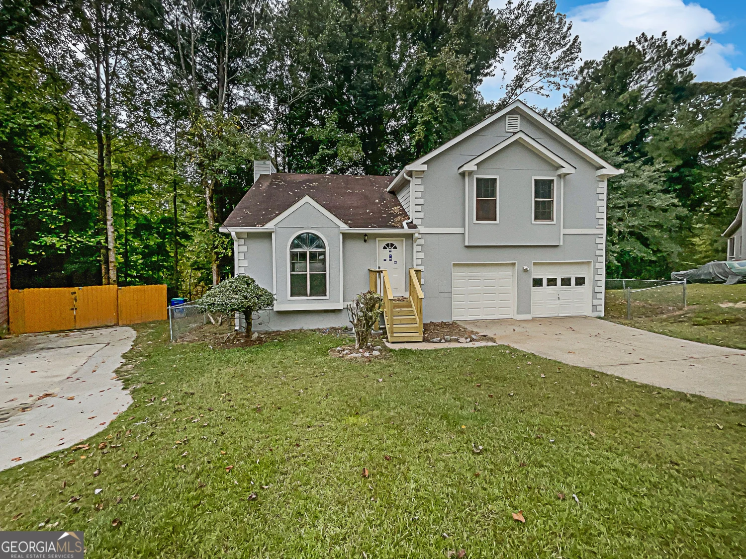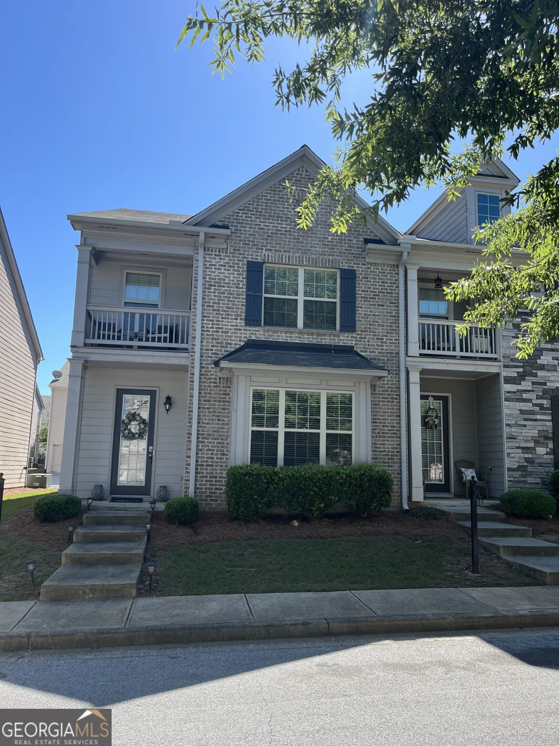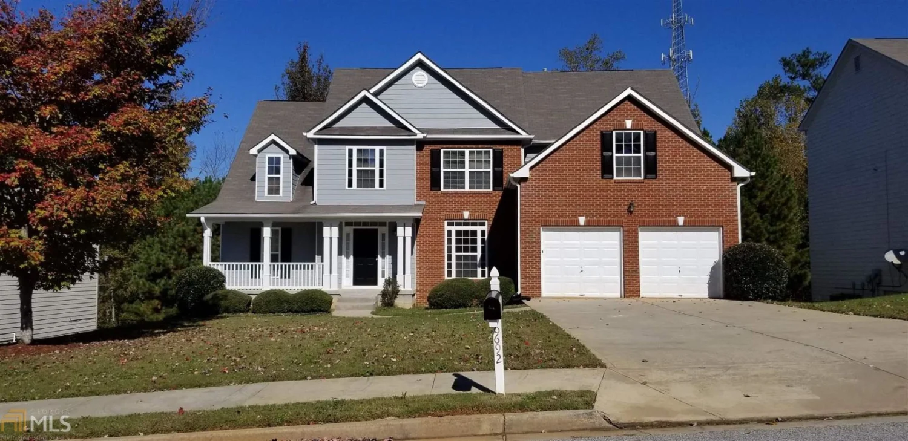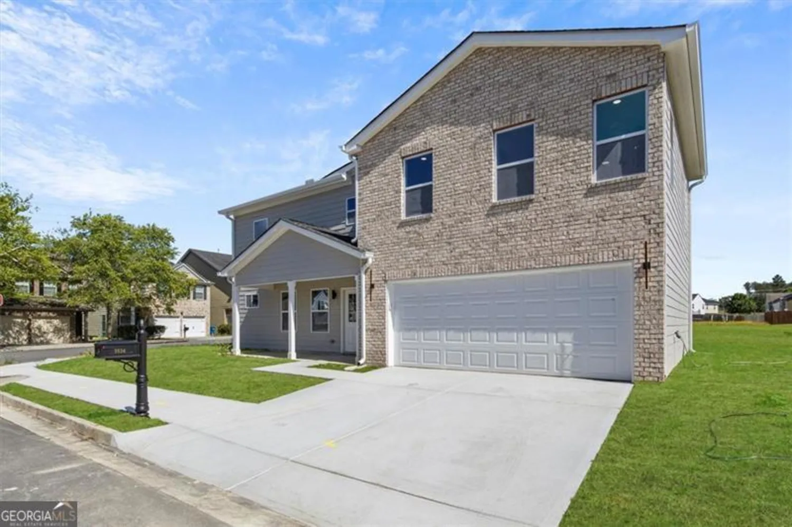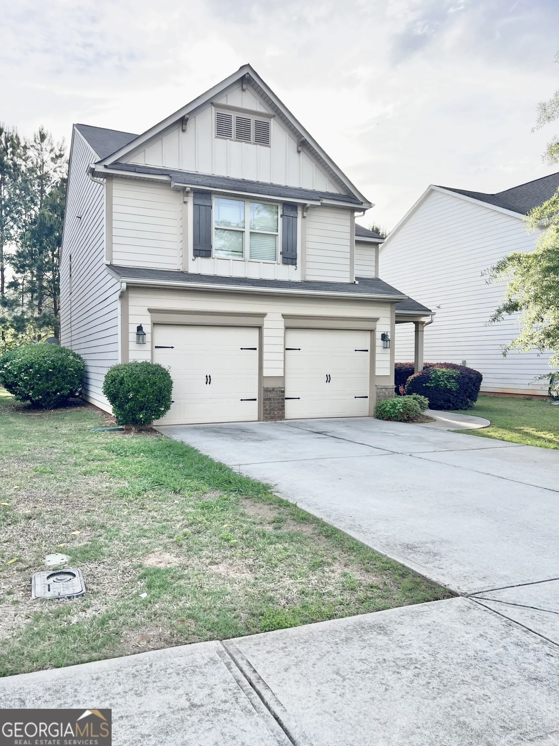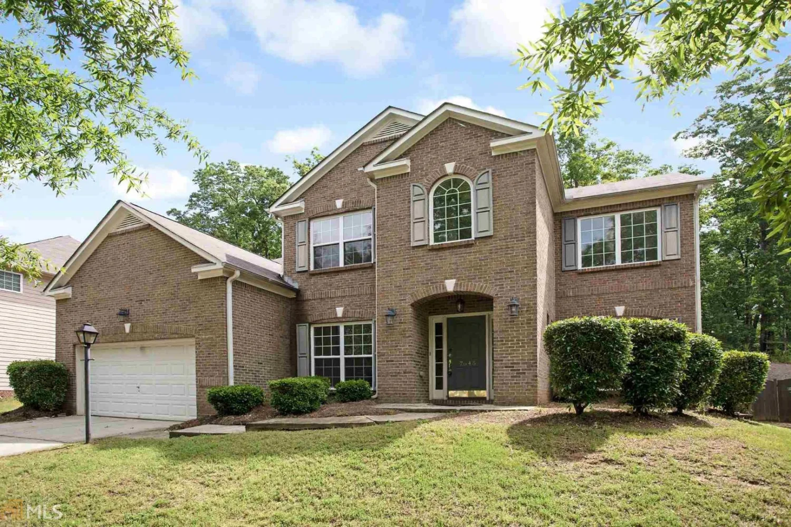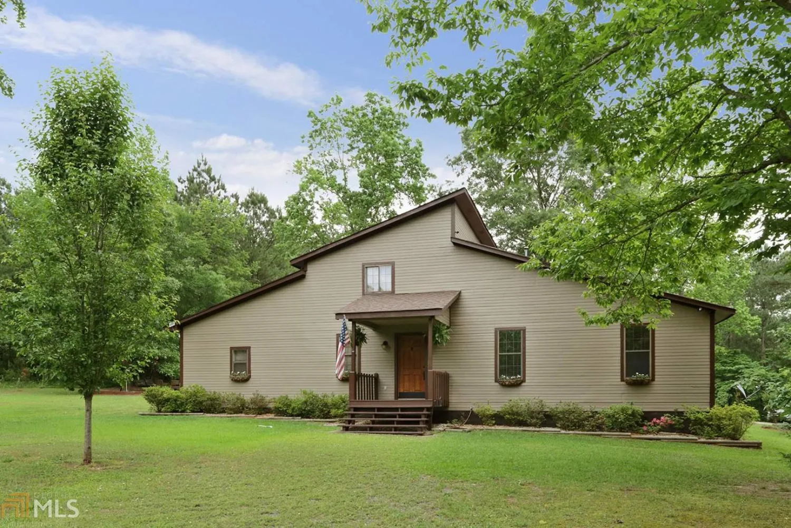7457 mistydawn driveFairburn, GA 30213
7457 mistydawn driveFairburn, GA 30213
Description
MUST SEE (pictures does not reflect the true ambiance.) This home was uniquely designed by celebrity designer, Martha Stewart. Very open floor plan. 4 bedrooms 2 1/2 baths. Fenced in for privacy. Perfect for family, bachelorette, or bachelor's pad. Extra space in loft area upstairs. Lake views from living room, master, upstairs loft, and breakfast nook. Huge formal dining room, butler's pantry for your favorite drinks. Comfy patio. Built in speakers throughout the interior and exterior. Chefs kitchen with an impressive huge island. 15 minutes away from airport. Community offers swim, tennis, 2 lakes, with a grand entrance. This home is an entire vibe. Schedule a showing today.
Property Details for 7457 Mistydawn Drive
- Subdivision ComplexHampton Oaks
- Architectural StyleStone Frame, Contemporary, Craftsman
- Num Of Parking Spaces2
- Property AttachedNo
LISTING UPDATED:
- StatusClosed
- MLS #8650576
- Days on Site97
- Taxes$4,050.55 / year
- HOA Fees$650 / month
- MLS TypeResidential
- Year Built2007
- Lot Size0.22 Acres
- CountryFulton
LISTING UPDATED:
- StatusClosed
- MLS #8650576
- Days on Site97
- Taxes$4,050.55 / year
- HOA Fees$650 / month
- MLS TypeResidential
- Year Built2007
- Lot Size0.22 Acres
- CountryFulton
Building Information for 7457 Mistydawn Drive
- StoriesTwo
- Year Built2007
- Lot Size0.2200 Acres
Payment Calculator
Term
Interest
Home Price
Down Payment
The Payment Calculator is for illustrative purposes only. Read More
Property Information for 7457 Mistydawn Drive
Summary
Location and General Information
- Community Features: Clubhouse, Lake, Playground, Pool, Sidewalks, Tennis Court(s)
- Directions: exit S Fulton Pkwy Follow the signs for S Fulton Pkwy. Travel 7.3 miles and turn right on Hwy 92. Travel 2 miles, turn right onto Mistydawn Drive. Home is on the left. GPS friendly
- Coordinates: 33.639064,-84.630169
School Information
- Elementary School: Cliftondale
- Middle School: Renaissance
- High School: Langston Hughes
Taxes and HOA Information
- Parcel Number: 09C090000131820
- Tax Year: 2018
- Association Fee Includes: Maintenance Grounds, Management Fee, Swimming, Tennis
Virtual Tour
Parking
- Open Parking: No
Interior and Exterior Features
Interior Features
- Cooling: Electric, Central Air
- Heating: Natural Gas, Central
- Appliances: Cooktop, Double Oven, Disposal, Microwave, Stainless Steel Appliance(s)
- Basement: None
- Fireplace Features: Living Room
- Flooring: Carpet, Hardwood
- Interior Features: Double Vanity, Entrance Foyer, Soaking Tub, Walk-In Closet(s)
- Levels/Stories: Two
- Kitchen Features: Breakfast Area, Kitchen Island, Walk-in Pantry
- Foundation: Slab
- Total Half Baths: 1
- Bathrooms Total Integer: 3
- Bathrooms Total Decimal: 2
Exterior Features
- Laundry Features: Upper Level
- Pool Private: No
Property
Utilities
- Water Source: Public
Property and Assessments
- Home Warranty: Yes
- Property Condition: Resale
Green Features
Lot Information
- Above Grade Finished Area: 4230
- Lot Features: None
Multi Family
- Number of Units To Be Built: Square Feet
Rental
Rent Information
- Land Lease: Yes
Public Records for 7457 Mistydawn Drive
Tax Record
- 2018$4,050.55 ($337.55 / month)
Home Facts
- Beds4
- Baths2
- Total Finished SqFt4,230 SqFt
- Above Grade Finished4,230 SqFt
- StoriesTwo
- Lot Size0.2200 Acres
- StyleSingle Family Residence
- Year Built2007
- APN09C090000131820
- CountyFulton
- Fireplaces1


