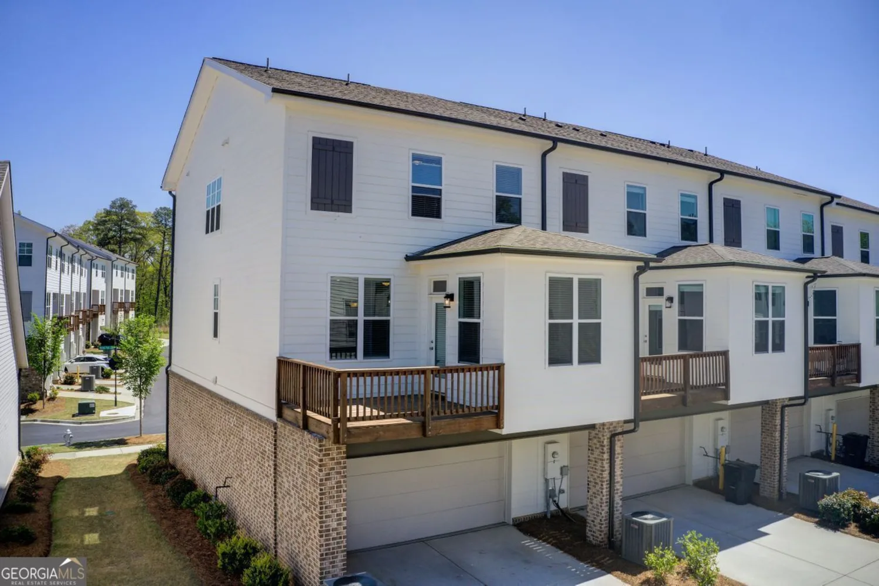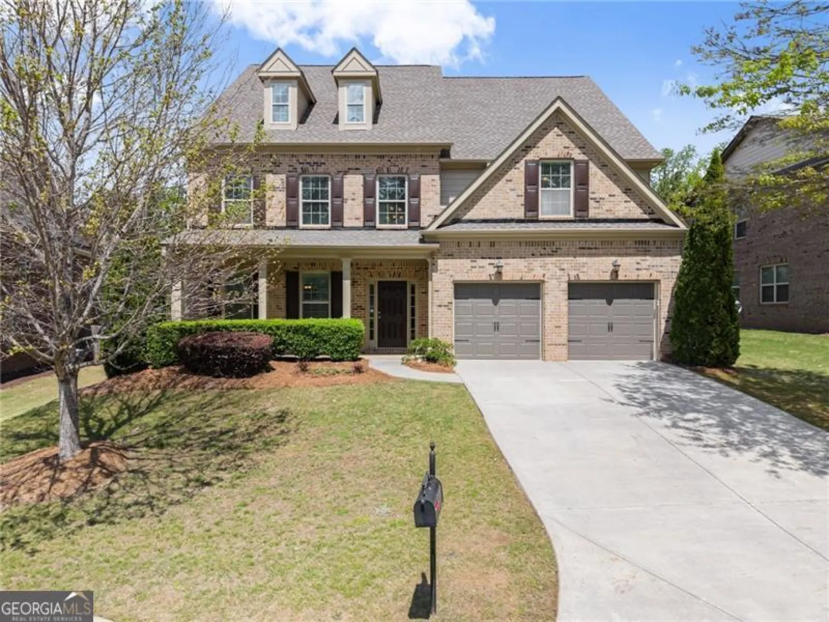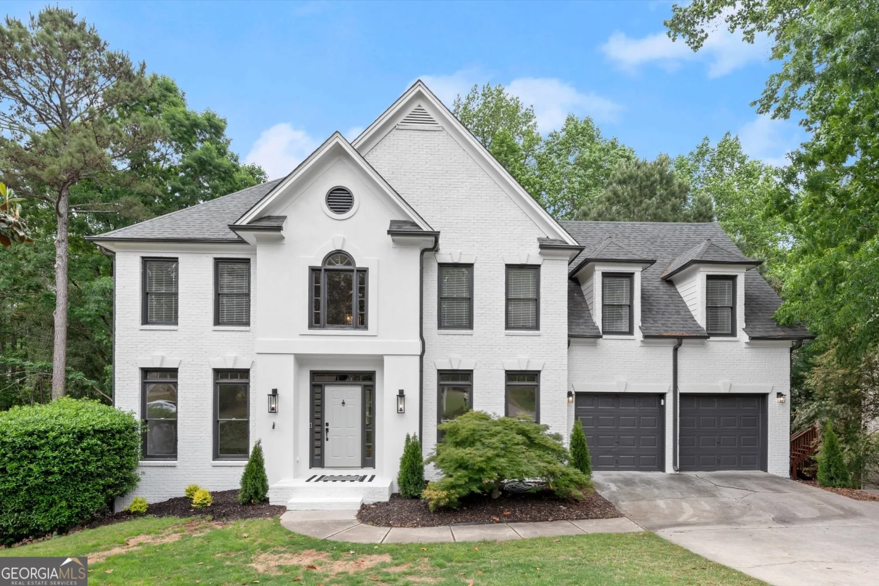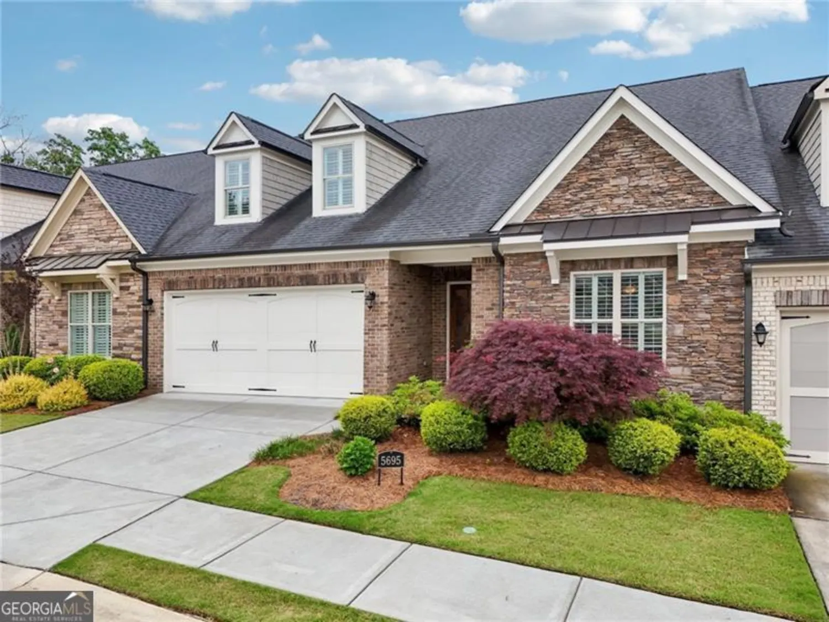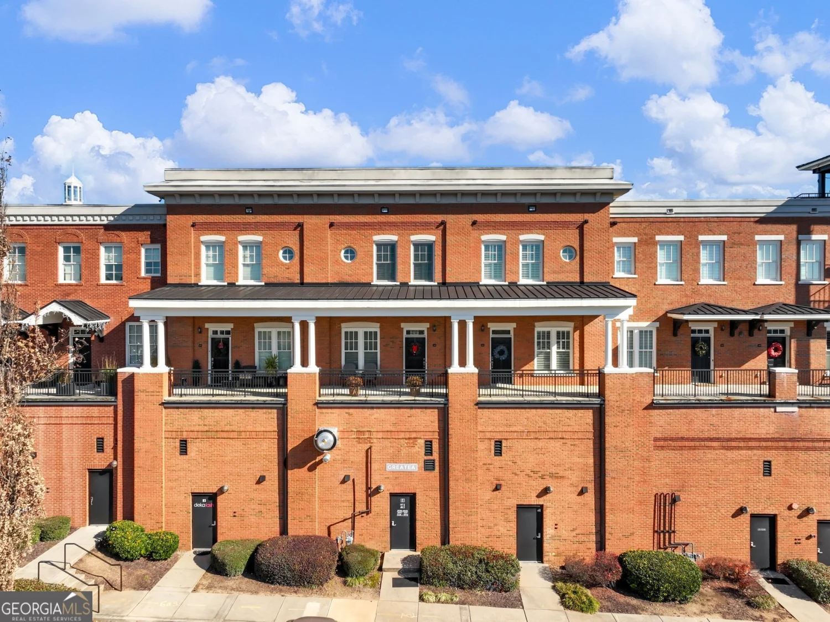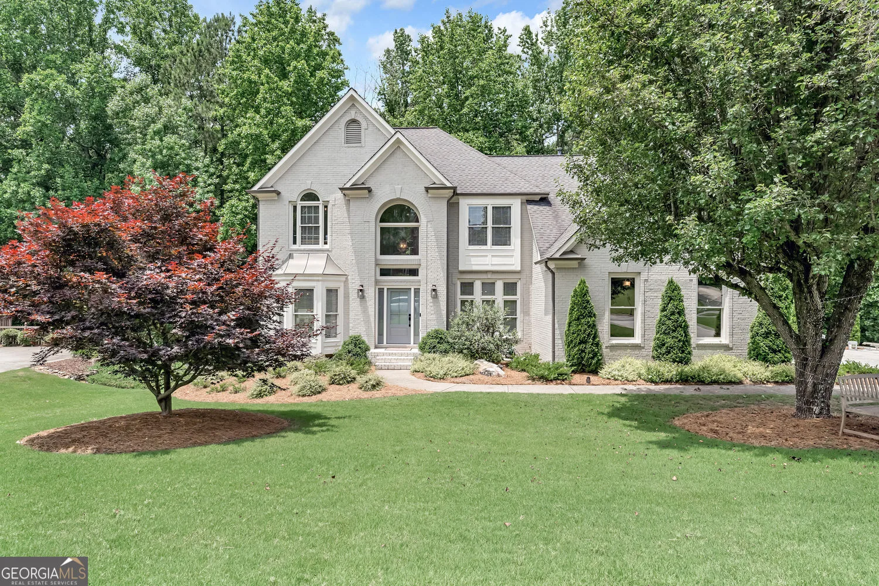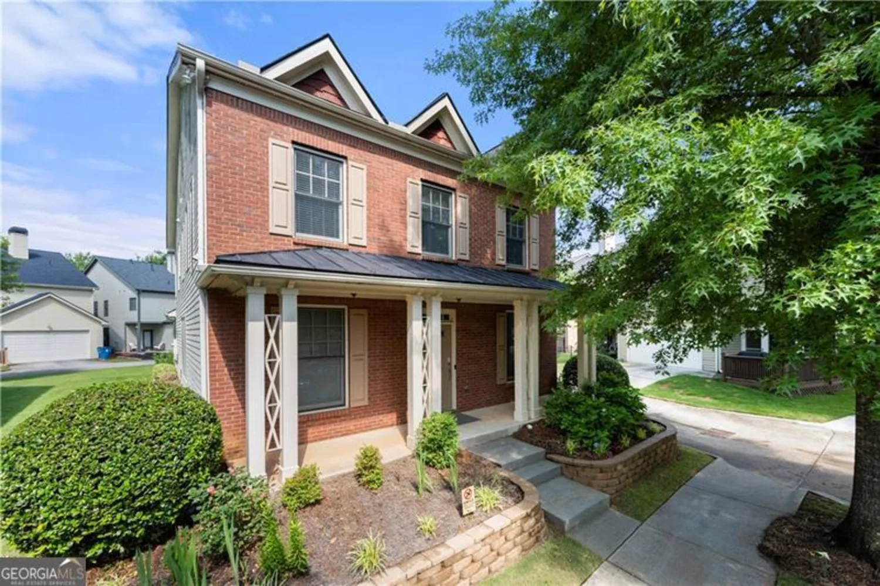4855 moore roadSuwanee, GA 30024
4855 moore roadSuwanee, GA 30024
Description
Stunning 5 bed/4.5 bath BRICK RANCH with amazing upstairs bonus room, heated pool and detached garage/workshop on 3.86 acres! Traditional style home with 2 story hardwood foyer and elegant dining room with trey ceiling and hardwood floor. Beautiful vaulted family room with brick fireplace, custom built-in cabinetry and wall of windows. Large kitchen with custom stained cabinetry, solid-surface countertops, 2 sinks, double oven and vaulted breakfast room with French doors leading out onto a stunning patio with beamed pergola. The sunroom is the perfect place to enjoy your morning coffee and enjoy views of the pool and private backyard. The oversized romantic master suite with grand trey ceiling and hardwood floor opens into a large spa bath with tile floor, double vanity, whirlpool tub and large walk-in closet. 2 large secondary bedrooms, a full bathroom, powder room and large laundry room complete the main floor. Upstairs is a massive bonus room with full bathroom, the possibilities for this space are endless. The finished terrace level is an entertainer's dream, or perfect in-law suite! It features a FULL kitchen, family room, rec room, a dining area, 2 oversized bedrooms and a full bathroom. The whole family will enjoy the backyard oasis featuring a beautiful heated salt water pool and large, level private backyard. A fantastic outbuilding with 3 roll up doors makes for a perfect workshop or garage for the car enthusiast! This home offers so much, and all in the sought-after North Gwinnett High School district!
Property Details for 4855 Moore Road
- Subdivision ComplexNone
- Architectural StyleBrick 4 Side, Ranch
- ExteriorGarden, Sprinkler System
- Num Of Parking Spaces2
- Parking FeaturesAttached, Garage Door Opener, Garage, Kitchen Level, Side/Rear Entrance
- Property AttachedNo
LISTING UPDATED:
- StatusClosed
- MLS #8722884
- Days on Site116
- Taxes$2,820.86 / year
- MLS TypeResidential
- Year Built1994
- Lot Size3.86 Acres
- CountryGwinnett
LISTING UPDATED:
- StatusClosed
- MLS #8722884
- Days on Site116
- Taxes$2,820.86 / year
- MLS TypeResidential
- Year Built1994
- Lot Size3.86 Acres
- CountryGwinnett
Building Information for 4855 Moore Road
- StoriesOne and One Half
- Year Built1994
- Lot Size3.8600 Acres
Payment Calculator
Term
Interest
Home Price
Down Payment
The Payment Calculator is for illustrative purposes only. Read More
Property Information for 4855 Moore Road
Summary
Location and General Information
- Community Features: None
- Directions: 1-85 North to Lawrenceville-Suwanee Rd. When you cross Peachtree Industrial Blvd. it becomes Suwanee Dam Rd. Turn left onto Settles Bridge Rd. Turn right ontoShort. When Short Rd. becomes Moore Rd, house will be on the right.
- Coordinates: 34.074549,-84.085588
School Information
- Elementary School: Level Creek
- Middle School: North Gwinnett
- High School: North Gwinnett
Taxes and HOA Information
- Parcel Number: R7277 008
- Tax Year: 2019
- Association Fee Includes: None
- Tax Lot: 7
Virtual Tour
Parking
- Open Parking: No
Interior and Exterior Features
Interior Features
- Cooling: Electric, Ceiling Fan(s), Central Air, Zoned, Dual
- Heating: Natural Gas, Central, Forced Air, Zoned, Dual
- Appliances: Cooktop, Dishwasher, Double Oven, Disposal, Microwave, Oven
- Basement: Bath Finished, Daylight, Interior Entry, Exterior Entry, Finished, Full
- Fireplace Features: Family Room, Gas Starter, Gas Log
- Flooring: Carpet, Hardwood, Tile
- Interior Features: Bookcases, Tray Ceiling(s), Vaulted Ceiling(s), High Ceilings, Double Vanity, Entrance Foyer, Separate Shower, Tile Bath, Walk-In Closet(s), In-Law Floorplan, Master On Main Level, Roommate Plan, Split Bedroom Plan
- Levels/Stories: One and One Half
- Kitchen Features: Breakfast Bar, Breakfast Room, Kitchen Island, Second Kitchen, Solid Surface Counters, Walk-in Pantry
- Main Bedrooms: 3
- Total Half Baths: 1
- Bathrooms Total Integer: 5
- Main Full Baths: 2
- Bathrooms Total Decimal: 4
Exterior Features
- Patio And Porch Features: Deck, Patio, Porch
- Pool Features: In Ground
- Roof Type: Composition
- Security Features: Security System, Carbon Monoxide Detector(s), Smoke Detector(s)
- Spa Features: Bath
- Laundry Features: In Kitchen
- Pool Private: No
- Other Structures: Outbuilding, Workshop
Property
Utilities
- Sewer: Septic Tank
- Utilities: Cable Available
Property and Assessments
- Home Warranty: Yes
- Property Condition: Resale
Green Features
- Green Energy Efficient: Insulation, Thermostat
Lot Information
- Above Grade Finished Area: 8554
- Lot Features: Level, Private
Multi Family
- Number of Units To Be Built: Square Feet
Rental
Rent Information
- Land Lease: Yes
- Occupant Types: Vacant
Public Records for 4855 Moore Road
Tax Record
- 2019$2,820.86 ($235.07 / month)
Home Facts
- Beds5
- Baths4
- Total Finished SqFt8,554 SqFt
- Above Grade Finished8,554 SqFt
- StoriesOne and One Half
- Lot Size3.8600 Acres
- StyleSingle Family Residence
- Year Built1994
- APNR7277 008
- CountyGwinnett
- Fireplaces1


