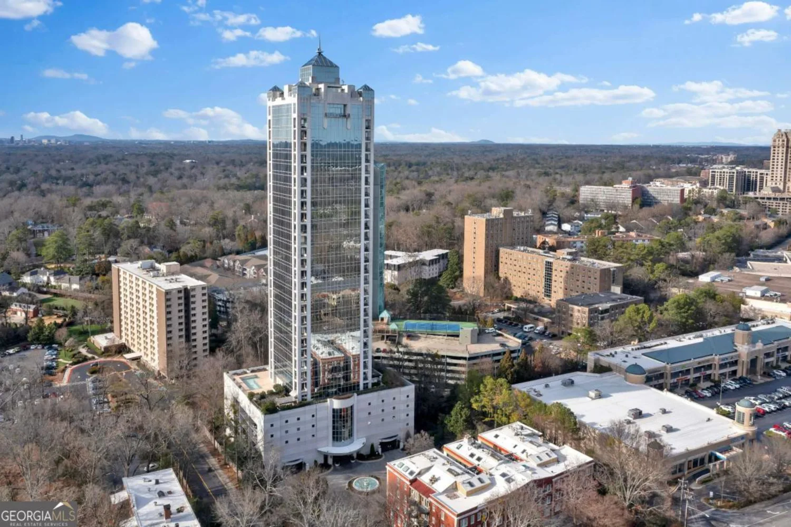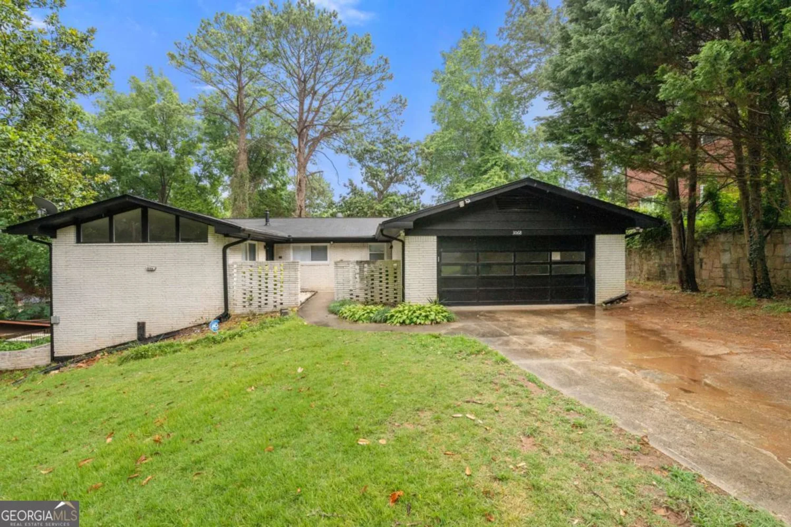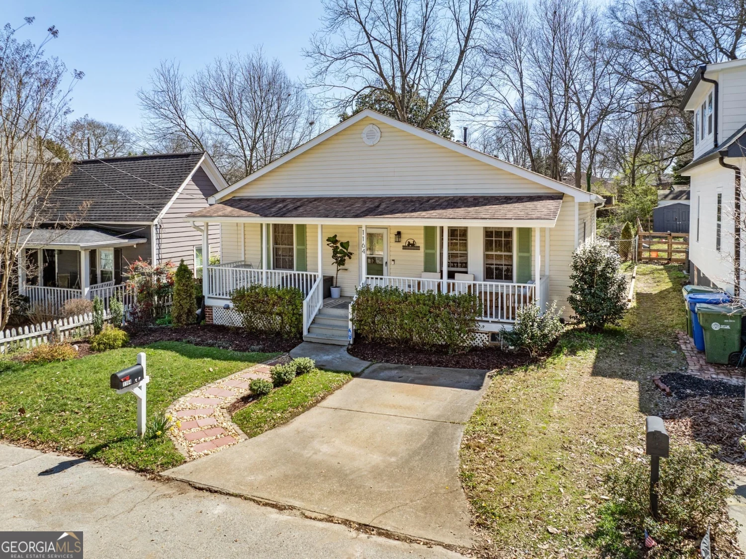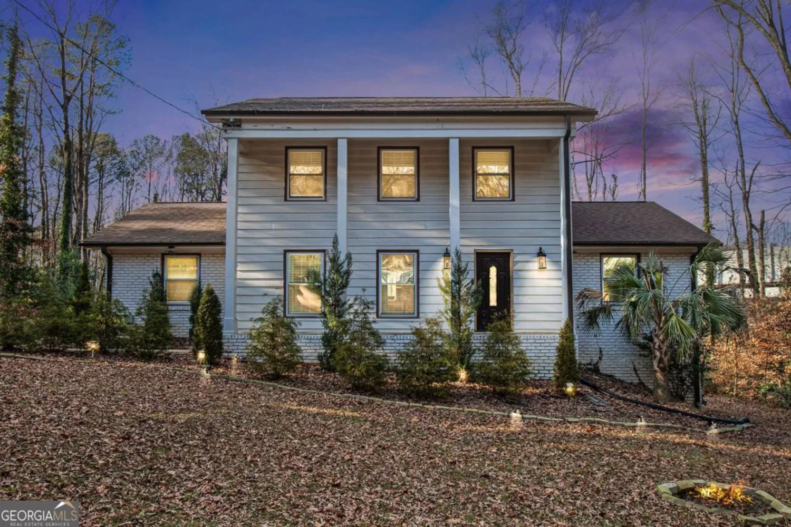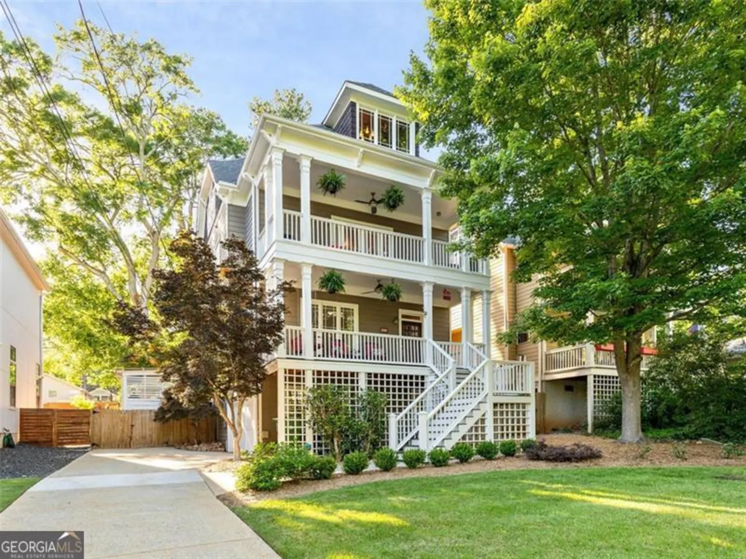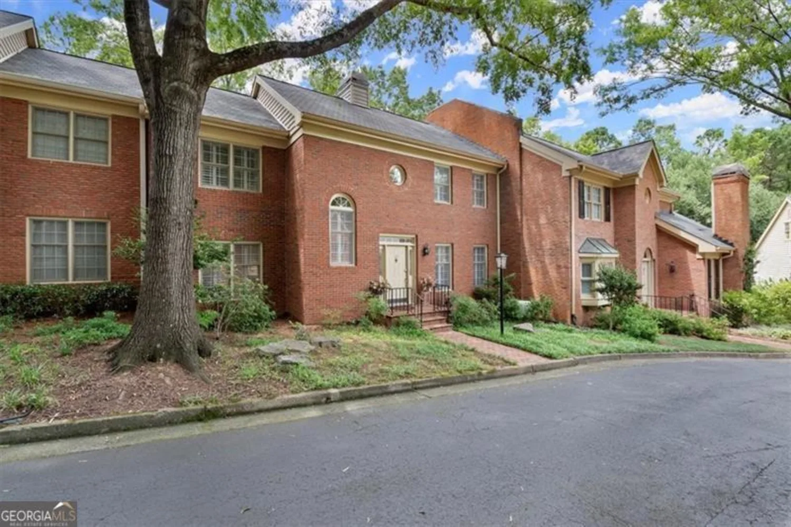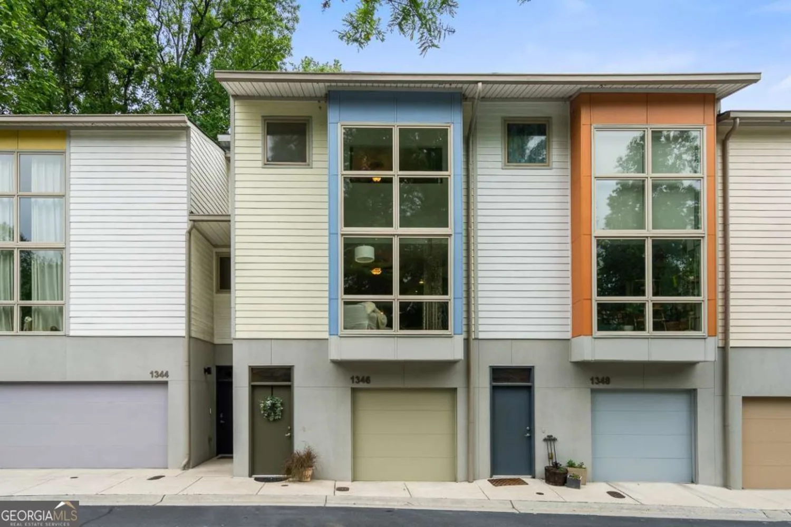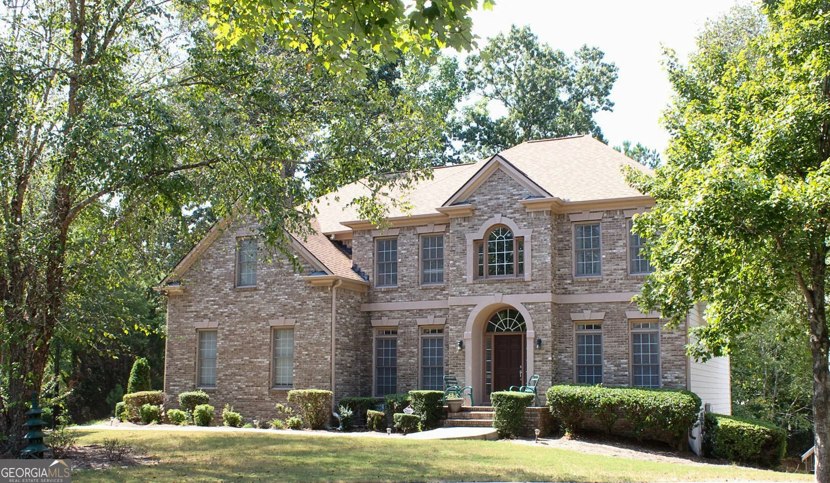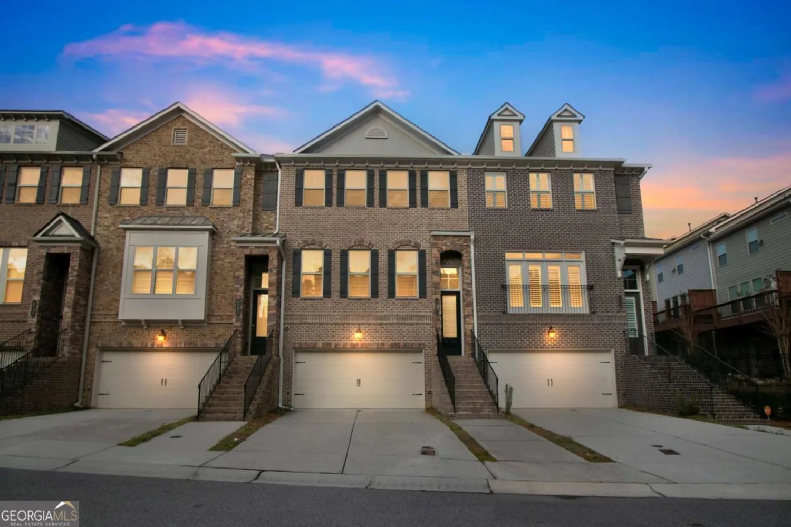1029 wylie streetAtlanta, GA 30316
1029 wylie streetAtlanta, GA 30316
Description
Less than 2 blocks from the Beltline, this newer Craftsman has all the charm of a historic home with vintage/reclaimed doors and stained glass throughout. Large family room boasts custom built-ins and fireplace and opens to a bright eat-in kitchen with granite, center island + oodles of storage space. Upstairs you'll find three spacious bedrooms, including owner's suite with walk-in closet + large ensuite. Rocking chair front porch and screened porch overlooks fenced backyard. Freshly painted interior, professional landscaping, SMART technology, garage, great neighbors + steps to shops and eateries. Welcome home!
Property Details for 1029 Wylie Street
- Subdivision ComplexReynoldstown
- Architectural StyleCraftsman
- Parking FeaturesGarage
- Property AttachedNo
LISTING UPDATED:
- StatusClosed
- MLS #8815023
- Days on Site1
- Taxes$3,322.12 / year
- MLS TypeResidential
- Year Built2014
- Lot Size0.16 Acres
- CountryFulton
LISTING UPDATED:
- StatusClosed
- MLS #8815023
- Days on Site1
- Taxes$3,322.12 / year
- MLS TypeResidential
- Year Built2014
- Lot Size0.16 Acres
- CountryFulton
Building Information for 1029 Wylie Street
- StoriesTwo
- Year Built2014
- Lot Size0.1600 Acres
Payment Calculator
Term
Interest
Home Price
Down Payment
The Payment Calculator is for illustrative purposes only. Read More
Property Information for 1029 Wylie Street
Summary
Location and General Information
- Community Features: Park, Sidewalks, Street Lights, Near Public Transport, Near Shopping
- Directions: From Edgewood take Krog to left on Wylie
- Coordinates: 33.752264,-84.353388
School Information
- Elementary School: Burgess-Peterson
- Middle School: King
- High School: MH Jackson Jr
Taxes and HOA Information
- Parcel Number: 14 001300070025
- Tax Year: 2019
- Association Fee Includes: None
Virtual Tour
Parking
- Open Parking: No
Interior and Exterior Features
Interior Features
- Cooling: Electric, Central Air
- Heating: Natural Gas, Forced Air
- Appliances: Other, Oven/Range (Combo), Refrigerator
- Basement: Crawl Space
- Fireplace Features: Living Room
- Flooring: Carpet, Hardwood
- Interior Features: Walk-In Closet(s)
- Levels/Stories: Two
- Kitchen Features: Breakfast Bar, Breakfast Room, Kitchen Island
- Total Half Baths: 1
- Bathrooms Total Integer: 3
- Bathrooms Total Decimal: 2
Exterior Features
- Construction Materials: Concrete
- Roof Type: Composition
- Pool Private: No
Property
Utilities
- Water Source: Public
Property and Assessments
- Home Warranty: Yes
- Property Condition: Fixer, Resale
Green Features
Lot Information
- Above Grade Finished Area: 2460
- Lot Features: None
Multi Family
- Number of Units To Be Built: Square Feet
Rental
Rent Information
- Land Lease: Yes
Public Records for 1029 Wylie Street
Tax Record
- 2019$3,322.12 ($276.84 / month)
Home Facts
- Beds3
- Baths2
- Total Finished SqFt2,460 SqFt
- Above Grade Finished2,460 SqFt
- StoriesTwo
- Lot Size0.1600 Acres
- StyleSingle Family Residence
- Year Built2014
- APN14 001300070025
- CountyFulton
- Fireplaces1


