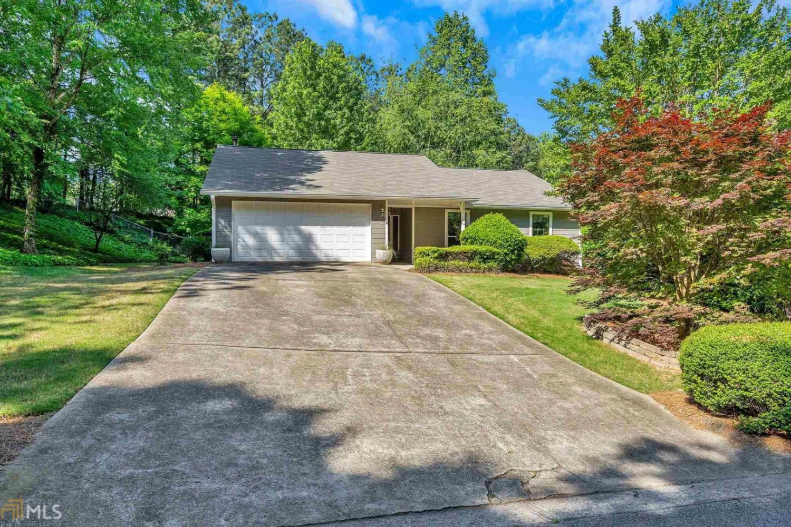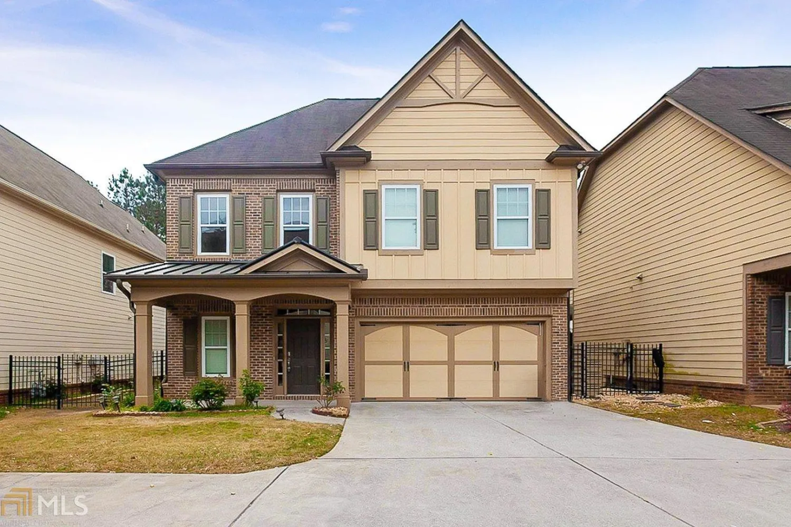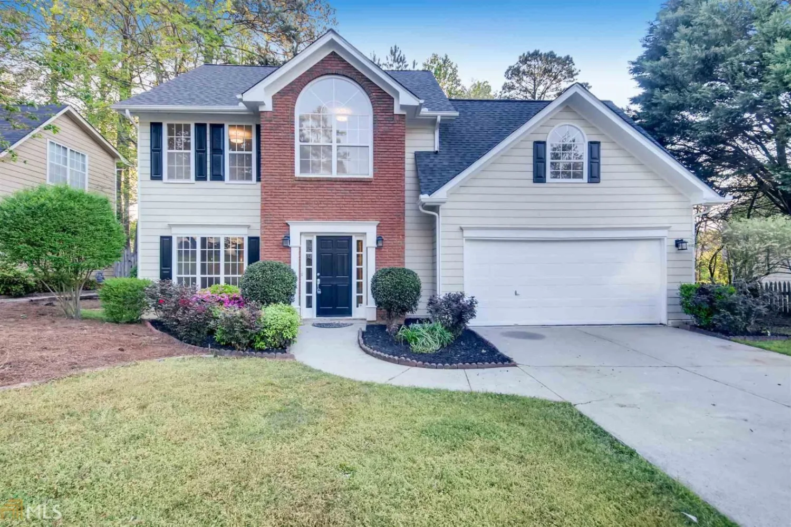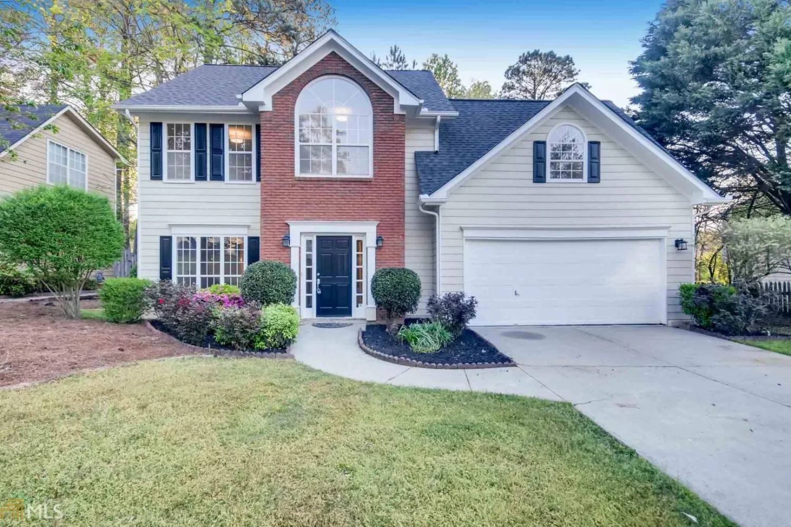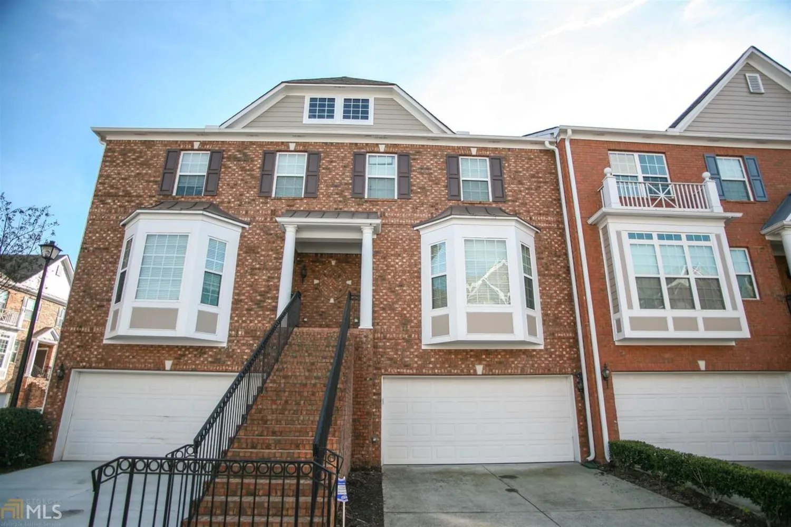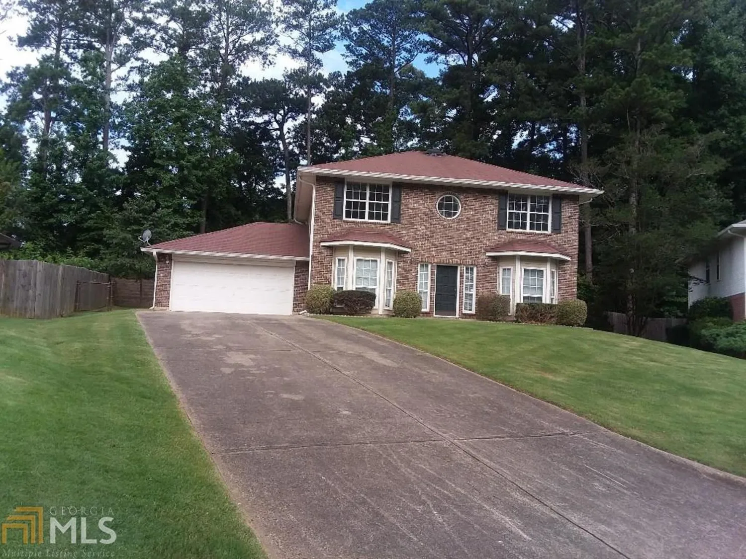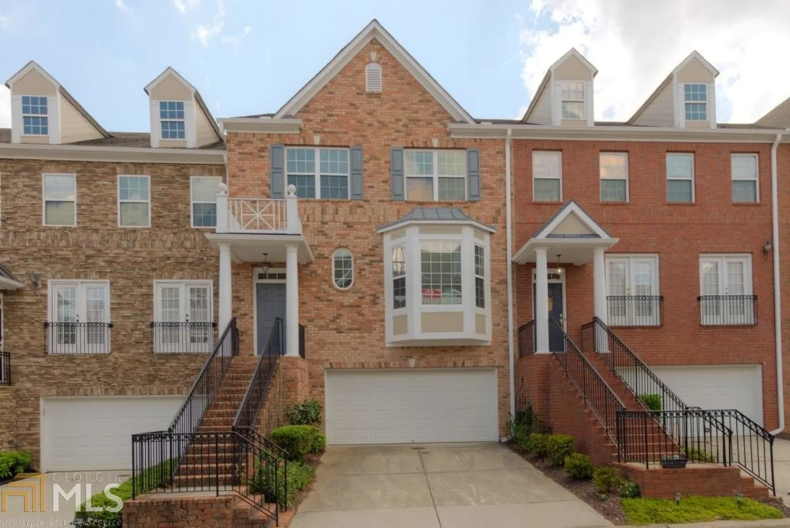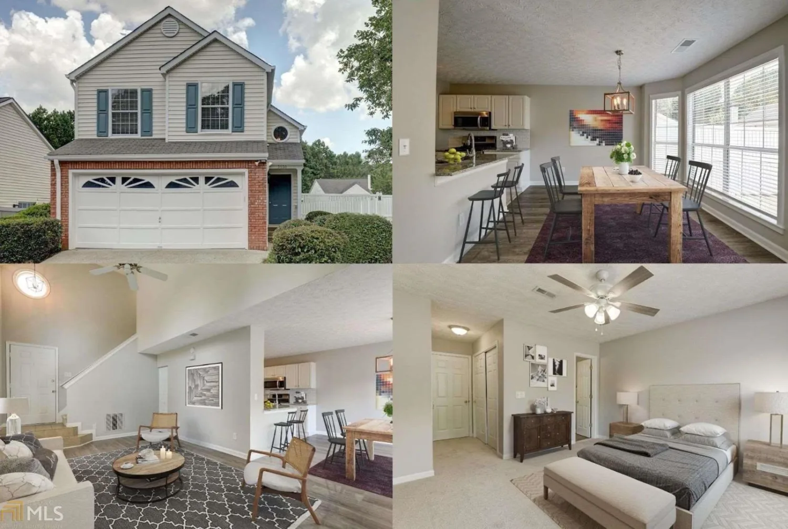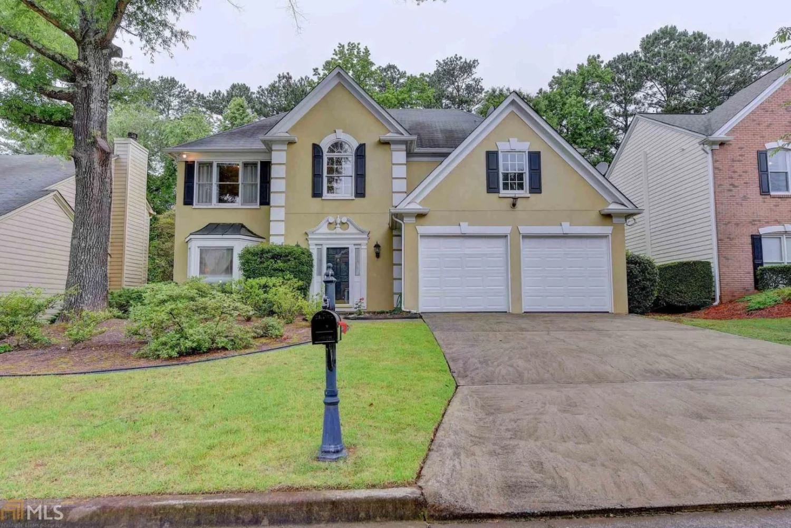430 chimney bluff runJohns Creek, GA 30022
430 chimney bluff runJohns Creek, GA 30022
Description
Nestled in the woods, this newly updated home is spacious in every way, and there is room to stretch out in every direction. The living room is large as is the kitchen with a breakfast area and adjacent dining room. High ceilings in the living room add grandeur. High ceilings in the kitchen add light. And the pi+ce de r+sistance of the home is the brand new back deck spanning the length of the kitchen and dining room overlooking the valley. Sip coffee on a chilly morning watching the leaves change, or grill on a Sunday evening, this deck is one where memories willbe made. With views of the gorgeous back, the owner's suite has a renovated bathroom and big closet. The hall bathroom is renovated with new tile, a new vanity and granite counter. There are two other nice-sized bedrooms on the main floor. The basement has a playroom and enormous bonus room. In addition to room for two cars, the garage has lots of storage. The community has swim/tennis and the members are well connected and care for each other. Welcome home!
Property Details for 430 Chimney Bluff Run
- Subdivision ComplexRivermont
- Architectural StyleContemporary
- ExteriorOther
- Num Of Parking Spaces2
- Parking FeaturesGarage
- Property AttachedNo
LISTING UPDATED:
- StatusClosed
- MLS #8870926
- Days on Site43
- Taxes$2,701 / year
- HOA Fees$360 / month
- MLS TypeResidential
- Year Built1985
- Lot Size0.25 Acres
- CountryFulton
LISTING UPDATED:
- StatusClosed
- MLS #8870926
- Days on Site43
- Taxes$2,701 / year
- HOA Fees$360 / month
- MLS TypeResidential
- Year Built1985
- Lot Size0.25 Acres
- CountryFulton
Building Information for 430 Chimney Bluff Run
- StoriesTwo
- Year Built1985
- Lot Size0.2470 Acres
Payment Calculator
Term
Interest
Home Price
Down Payment
The Payment Calculator is for illustrative purposes only. Read More
Property Information for 430 Chimney Bluff Run
Summary
Location and General Information
- Community Features: Clubhouse, Park, Pool, Tennis Court(s)
- Directions: GPS is Best
- Coordinates: 33.990874,-84.27037
School Information
- Elementary School: Barnwell
- Middle School: Haynes Bridge
- High School: Centennial
Taxes and HOA Information
- Parcel Number: 12 308108770894
- Tax Year: 2019
- Association Fee Includes: Other, Swimming, Tennis
- Tax Lot: 36
Virtual Tour
Parking
- Open Parking: No
Interior and Exterior Features
Interior Features
- Cooling: Electric, Ceiling Fan(s), Central Air
- Heating: Natural Gas, Forced Air
- Appliances: Other
- Basement: Finished, Partial
- Fireplace Features: Living Room
- Flooring: Carpet
- Interior Features: Master On Main Level
- Levels/Stories: Two
- Kitchen Features: Breakfast Area
- Main Bedrooms: 3
- Bathrooms Total Integer: 2
- Main Full Baths: 2
- Bathrooms Total Decimal: 2
Exterior Features
- Construction Materials: Wood Siding
- Patio And Porch Features: Deck, Patio
- Roof Type: Composition
- Laundry Features: In Basement, Laundry Closet
- Pool Private: No
Property
Utilities
- Sewer: Public Sewer
- Water Source: Public
Property and Assessments
- Home Warranty: Yes
- Property Condition: Resale
Green Features
Lot Information
- Above Grade Finished Area: 1890
Multi Family
- Number of Units To Be Built: Square Feet
Rental
Rent Information
- Land Lease: Yes
- Occupant Types: Vacant
Public Records for 430 Chimney Bluff Run
Tax Record
- 2019$2,701.00 ($225.08 / month)
Home Facts
- Beds3
- Baths2
- Total Finished SqFt1,890 SqFt
- Above Grade Finished1,890 SqFt
- StoriesTwo
- Lot Size0.2470 Acres
- StyleSingle Family Residence
- Year Built1985
- APN12 308108770894
- CountyFulton
- Fireplaces1


