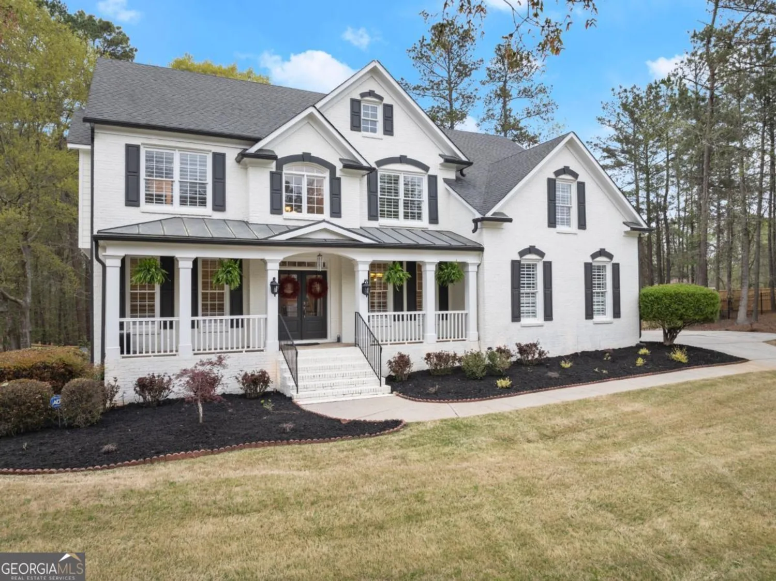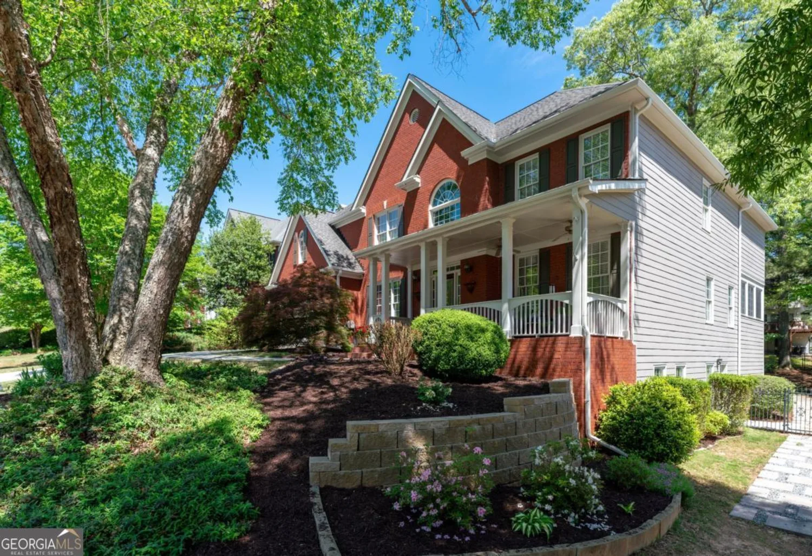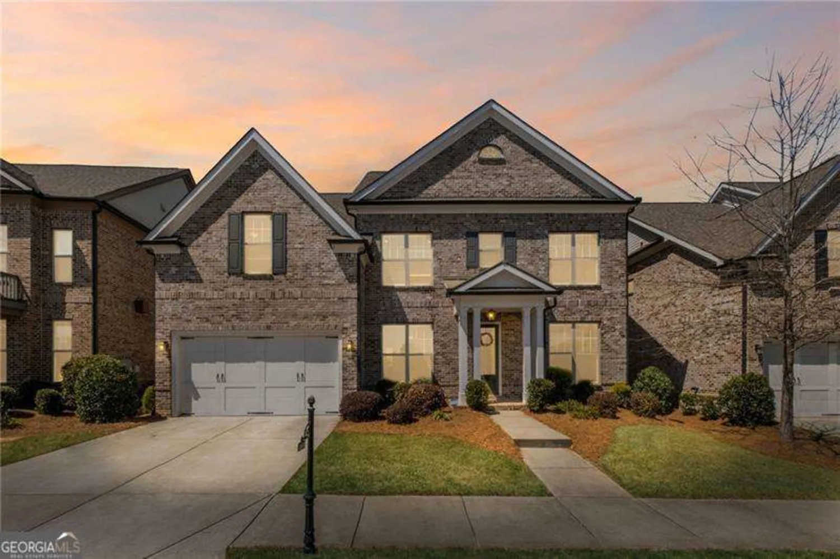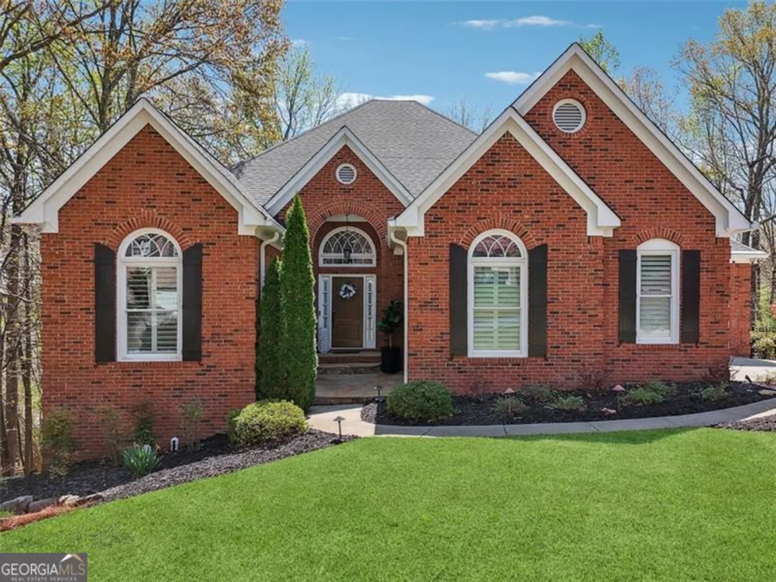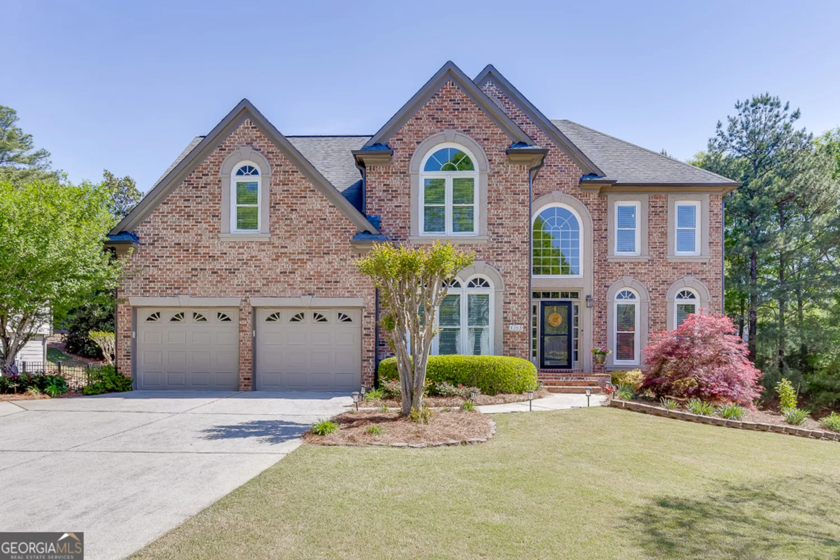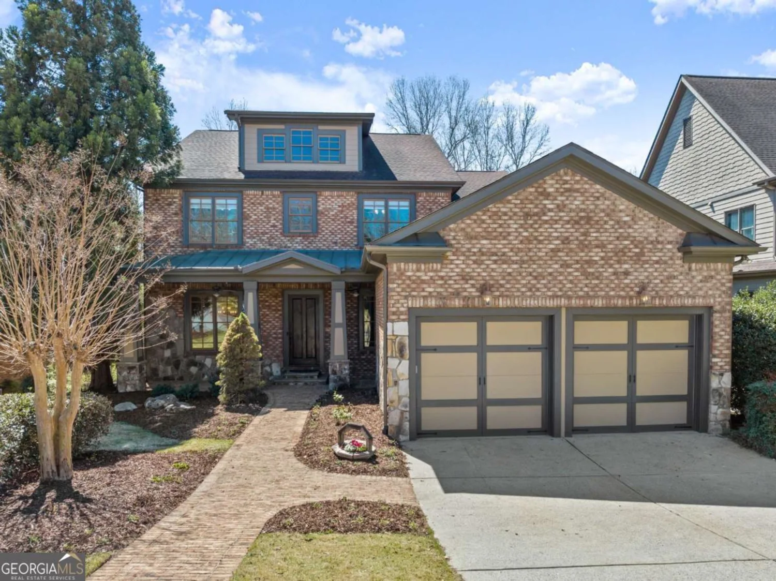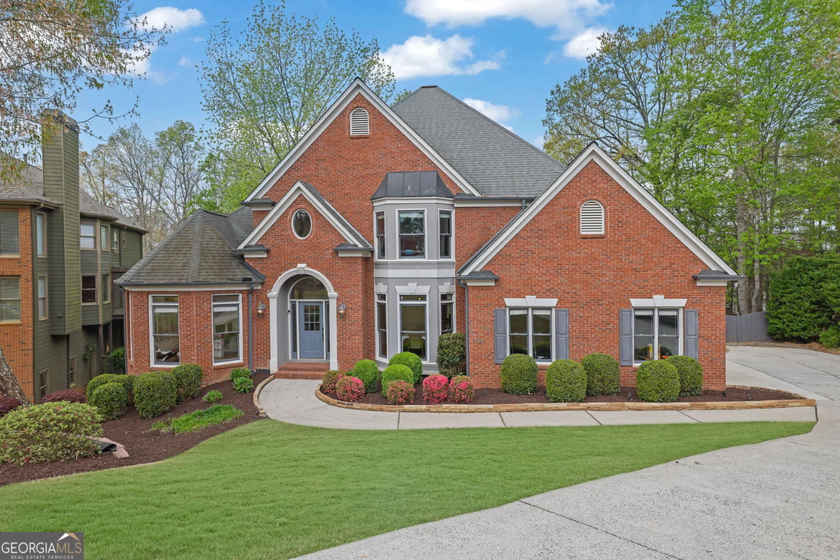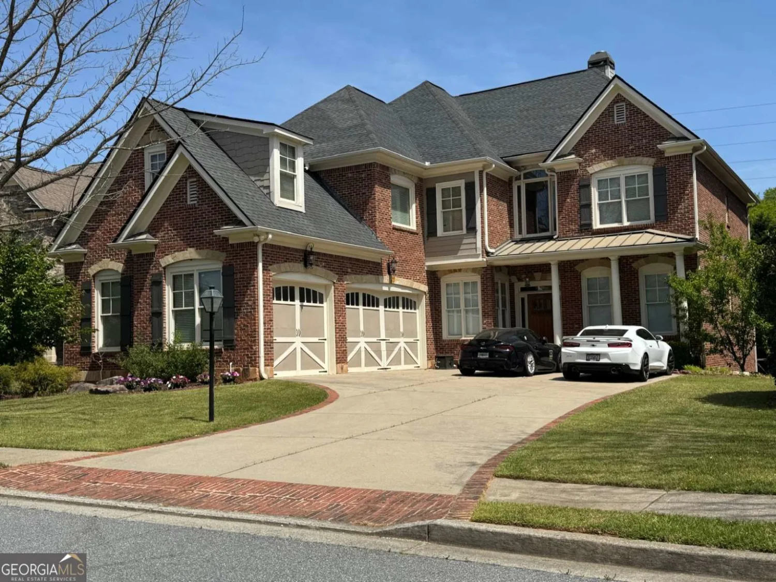6430 haddington laneSuwanee, GA 30024
6430 haddington laneSuwanee, GA 30024
Description
Absolutely Stunning 5 bed/5.5 bath GOLF COURSE home w/finished basement and /master-on-main in the ESTATES SECTION OF LAUREL SPRINGS! Custom double front doors & 2 story marble foyer welcomes you. Vaulted office with marble fireplace, wood paneling & built-in cabinetry. Family-sized dining room with trey ceiling & crown & picture frame molding & butlers pantry. Elegant family room with stone fireplace, custom cabinetry & triple trey ceiling. Warm & inviting keeping room with marble fireplace, wall of windows & French doors to the covered porch & sweeping views of the golf course. The gourmet kitchen features new quartz countertops, custom cabinetry, huge eat-in island, top-of-the-line appliances and a vaulted breakfast room. The romantic main floor master suite features a detailed trey ceiling, bay window, French doors to the covered porch & an opulent spa bath with tile floor & shower, new quartz countertops, whirlpool tub & walk-in closet. A large laundry room & pretty powder room complete the main level. Upstairs are 3 large secondary bedrooms each with a full, tiled bath w/new quartz countertops. The terrace level is an entertainer's dream and features a custom-built stain grade bar w/wine fridge & ice-maker and slate floor, a media room w/hardwood floor, rec room/pool room with marble fireplace, French doors to the stone patio, a huge bedroom, full bath w/new quartz countertop, exercise room & craft room. Situated on an immaculately landscaped private, golf course lot with the most spectacular views, this home is the ultimate in luxury living. All of this & more in South Forsyth's premier swim/tennis/golf communities & in the sought-after Lambert High School district. Welcome home...
Property Details for 6430 Haddington Lane
- Subdivision ComplexLaurel Springs
- Architectural StyleBrick 4 Side, Traditional
- ExteriorSprinkler System
- Num Of Parking Spaces3
- Parking FeaturesAttached, Garage Door Opener, Garage, Kitchen Level, Side/Rear Entrance
- Property AttachedNo
LISTING UPDATED:
- StatusClosed
- MLS #8976450
- Days on Site8
- Taxes$9,009.56 / year
- HOA Fees$2,600 / month
- MLS TypeResidential
- Year Built1998
- Lot Size0.55 Acres
- CountryForsyth
LISTING UPDATED:
- StatusClosed
- MLS #8976450
- Days on Site8
- Taxes$9,009.56 / year
- HOA Fees$2,600 / month
- MLS TypeResidential
- Year Built1998
- Lot Size0.55 Acres
- CountryForsyth
Building Information for 6430 Haddington Lane
- StoriesTwo
- Year Built1998
- Lot Size0.5500 Acres
Payment Calculator
Term
Interest
Home Price
Down Payment
The Payment Calculator is for illustrative purposes only. Read More
Property Information for 6430 Haddington Lane
Summary
Location and General Information
- Community Features: Clubhouse, Gated, Golf, Park, Fitness Center, Playground, Pool, Sidewalks, Street Lights, Swim Team, Tennis Court(s), Tennis Team
- Directions: Use 5355 Laurel Oak Dr, Suwanee 30024 to get to main gate. 141N to R on Laurel Springs Pkwy; 2nd L into Laurel Springs. Must present realtor license at gate. Once through gate stay on main road (Laurel Oak Dr) & turn L on Haddington Ln; #6430 is on the R.
- Coordinates: 34.095931,-84.158429
School Information
- Elementary School: Sharon
- Middle School: South Forsyth
- High School: Lambert
Taxes and HOA Information
- Parcel Number: 137 112
- Tax Year: 2019
- Association Fee Includes: Security, Trash, Maintenance Grounds, Management Fee, Private Roads, Swimming, Tennis
- Tax Lot: 208
Virtual Tour
Parking
- Open Parking: No
Interior and Exterior Features
Interior Features
- Cooling: Electric, Ceiling Fan(s), Central Air, Zoned, Dual
- Heating: Natural Gas, Central, Forced Air, Zoned, Dual
- Appliances: Gas Water Heater, Cooktop, Dishwasher, Double Oven, Disposal, Ice Maker, Microwave, Oven, Refrigerator, Stainless Steel Appliance(s)
- Basement: Bath Finished, Daylight, Interior Entry, Exterior Entry, Finished, Full
- Fireplace Features: Basement, Family Room, Living Room, Other, Gas Starter, Gas Log
- Flooring: Carpet, Hardwood, Tile
- Interior Features: Bookcases, Tray Ceiling(s), Vaulted Ceiling(s), High Ceilings, Double Vanity, Entrance Foyer, Separate Shower, Tile Bath, Walk-In Closet(s), Wet Bar, Master On Main Level, Roommate Plan
- Levels/Stories: Two
- Window Features: Double Pane Windows
- Kitchen Features: Breakfast Bar, Breakfast Room, Kitchen Island, Pantry, Solid Surface Counters
- Main Bedrooms: 1
- Total Half Baths: 1
- Bathrooms Total Integer: 6
- Main Full Baths: 1
- Bathrooms Total Decimal: 5
Exterior Features
- Patio And Porch Features: Deck, Patio, Porch
- Roof Type: Composition
- Security Features: Security System, Carbon Monoxide Detector(s), Smoke Detector(s)
- Spa Features: Bath
- Laundry Features: In Kitchen
- Pool Private: No
Property
Utilities
- Utilities: Underground Utilities, Cable Available, Sewer Connected
- Water Source: Public
Property and Assessments
- Home Warranty: Yes
- Property Condition: Resale
Green Features
- Green Energy Efficient: Insulation, Thermostat
Lot Information
- Above Grade Finished Area: 7438
- Lot Features: Level, Private
Multi Family
- Number of Units To Be Built: Square Feet
Rental
Rent Information
- Land Lease: Yes
Public Records for 6430 Haddington Lane
Tax Record
- 2019$9,009.56 ($750.80 / month)
Home Facts
- Beds5
- Baths5
- Total Finished SqFt7,438 SqFt
- Above Grade Finished7,438 SqFt
- StoriesTwo
- Lot Size0.5500 Acres
- StyleSingle Family Residence
- Year Built1998
- APN137 112
- CountyForsyth
- Fireplaces4


