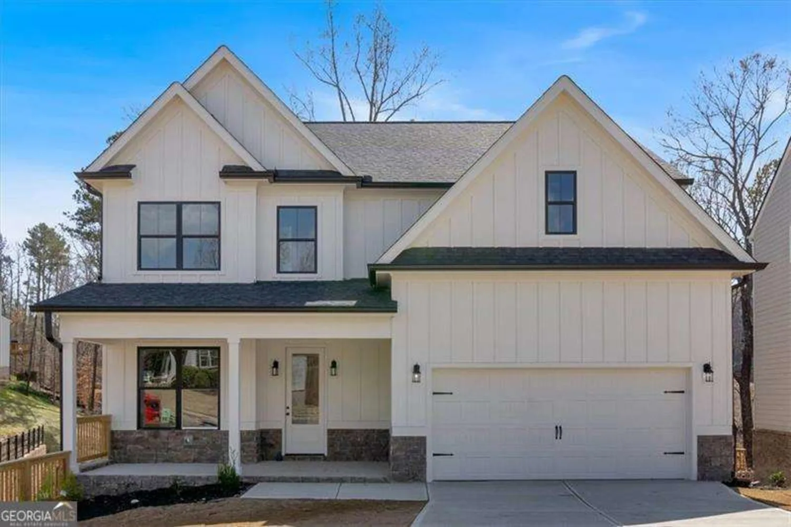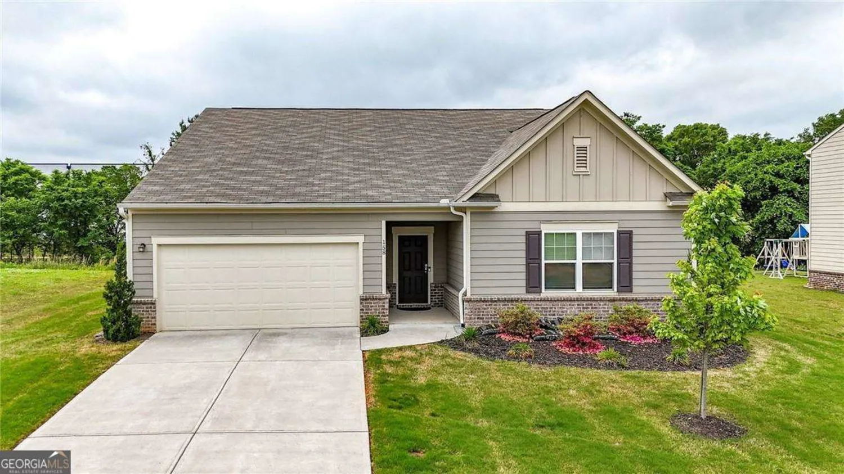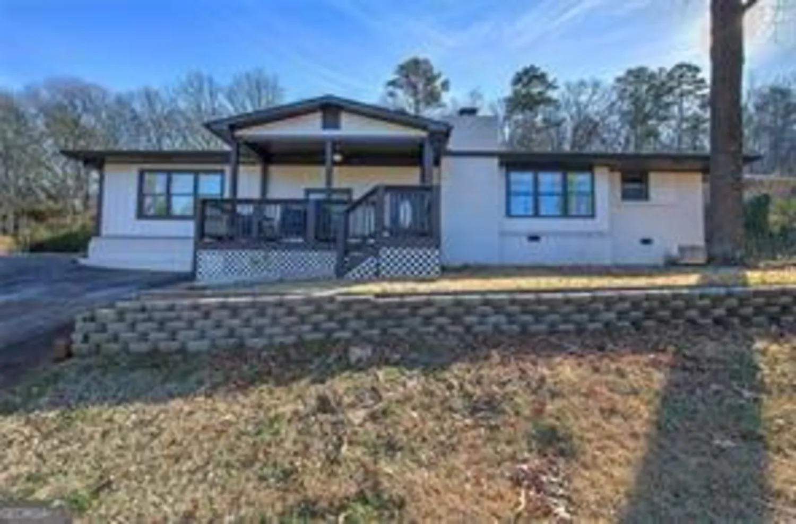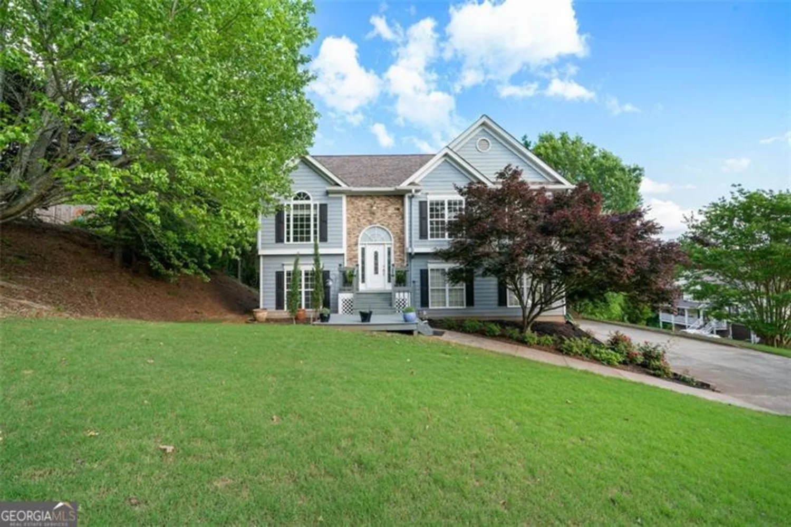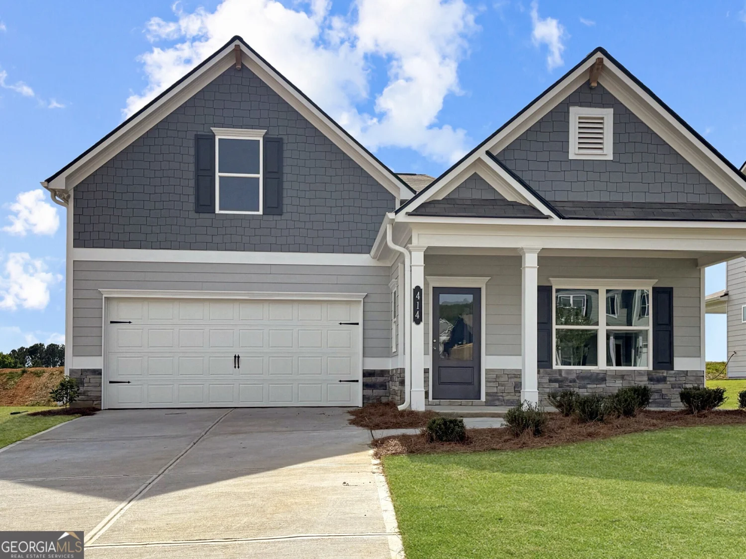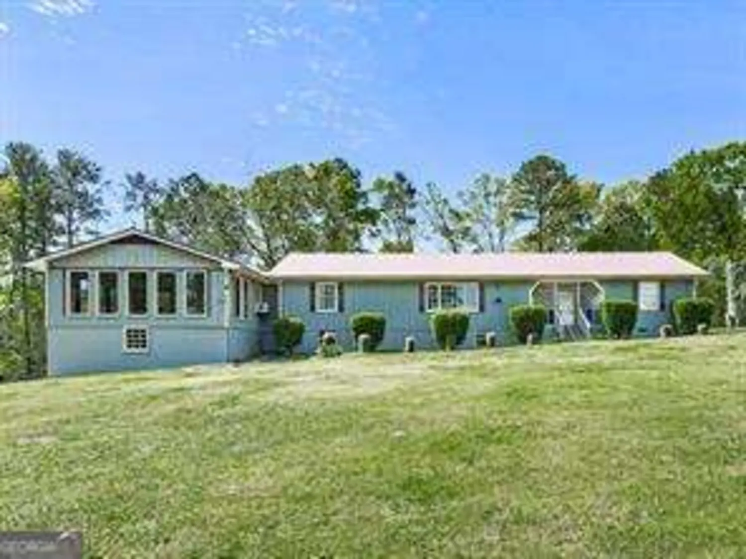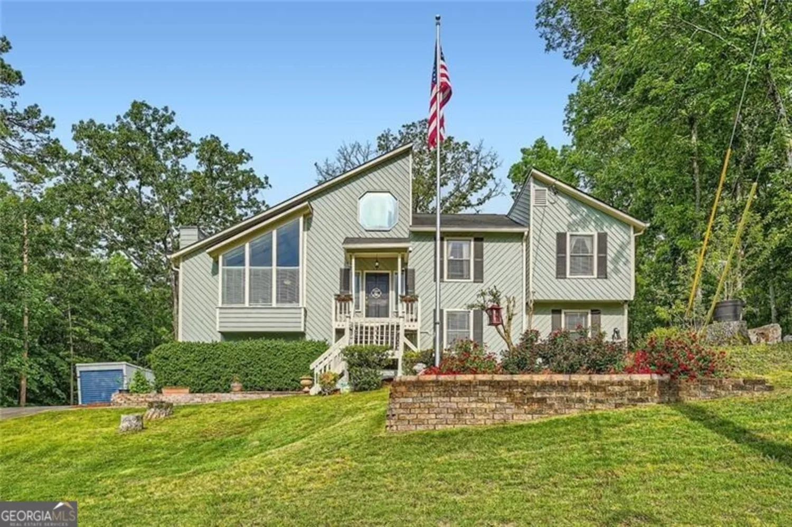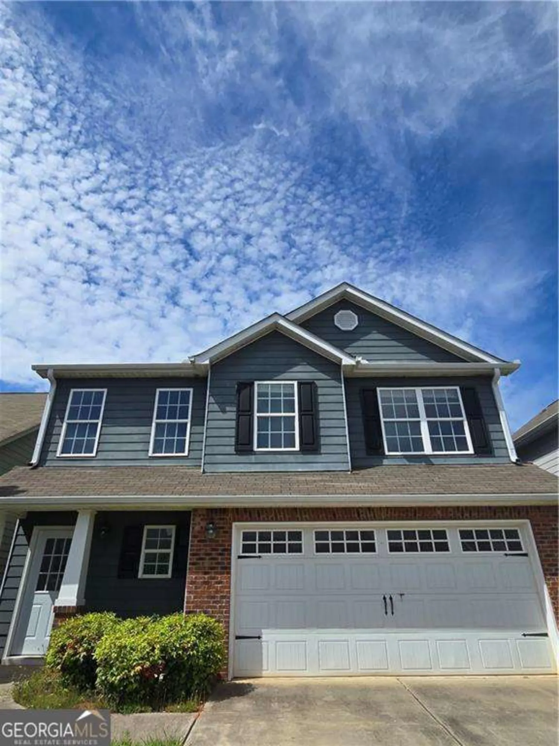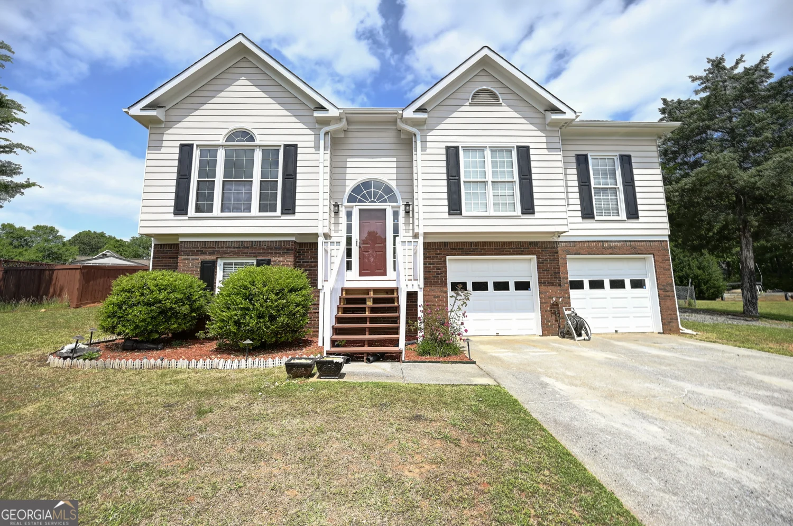46 carrington driveCartersville, GA 30120
46 carrington driveCartersville, GA 30120
Description
Welcome to your new sanctuary! This lovely ranch-style home boasts a spacious layout over an unfinished basement, featuring three inviting bedrooms and two full baths. The heart of the home is the spacious kitchen, equipped with updated appliances and gleeming white cabinets. Enjoy the warmth of hardwood floors throughout, creating a seamless flow from room to room. Step outside to a fenced backyard, where you can unwind by the firepit on cozy evenings or host barbecues on the deck, ideal for grilling and entertaining. The screened back porch provides a tranquil space to enjoy your morning coffee while overlooking the beautiful yard. Terrace level includes two car garage with openers, storage room plus expandable space for office or rec room - waiting for your finishing touch! Conveniently located near city schools, parks, and a variety of restaurants, this home combines comfort and accessibility. Don't miss your chance to make this gem your own!
Property Details for 46 Carrington Drive
- Subdivision ComplexCarrington
- Architectural StyleRanch, Traditional
- Num Of Parking Spaces2
- Parking FeaturesAttached, Garage, Garage Door Opener
- Property AttachedNo
LISTING UPDATED:
- StatusClosed
- MLS #10390047
- Days on Site197
- Taxes$3,450.6 / year
- HOA Fees$50 / month
- MLS TypeResidential
- Year Built1996
- Lot Size0.33 Acres
- CountryBartow
LISTING UPDATED:
- StatusClosed
- MLS #10390047
- Days on Site197
- Taxes$3,450.6 / year
- HOA Fees$50 / month
- MLS TypeResidential
- Year Built1996
- Lot Size0.33 Acres
- CountryBartow
Building Information for 46 Carrington Drive
- StoriesOne
- Year Built1996
- Lot Size0.3300 Acres
Payment Calculator
Term
Interest
Home Price
Down Payment
The Payment Calculator is for illustrative purposes only. Read More
Property Information for 46 Carrington Drive
Summary
Location and General Information
- Community Features: Street Lights, Walk To Schools
- Directions: GPS
- Coordinates: 34.139319,-84.824167
School Information
- Elementary School: Cartersville Primary/Elementar
- Middle School: Cartersville
- High School: Cartersville
Taxes and HOA Information
- Parcel Number: C0650002023
- Tax Year: 2023
- Association Fee Includes: Other
Virtual Tour
Parking
- Open Parking: No
Interior and Exterior Features
Interior Features
- Cooling: Ceiling Fan(s), Central Air
- Heating: Natural Gas
- Appliances: Dishwasher, Disposal, Gas Water Heater, Microwave, Oven/Range (Combo), Tankless Water Heater
- Basement: Bath/Stubbed, Daylight, Exterior Entry, Interior Entry, Partial
- Fireplace Features: Factory Built, Family Room, Gas Log
- Flooring: Carpet, Hardwood, Tile
- Interior Features: High Ceilings, Vaulted Ceiling(s)
- Levels/Stories: One
- Main Bedrooms: 3
- Bathrooms Total Integer: 2
- Main Full Baths: 2
- Bathrooms Total Decimal: 2
Exterior Features
- Construction Materials: Brick, Concrete
- Fencing: Back Yard, Chain Link
- Roof Type: Composition
- Laundry Features: In Hall
- Pool Private: No
Property
Utilities
- Sewer: Public Sewer
- Utilities: Cable Available, Electricity Available, Natural Gas Available, Phone Available, Sewer Available, Water Available
- Water Source: Public
Property and Assessments
- Home Warranty: Yes
- Property Condition: Resale
Green Features
Lot Information
- Above Grade Finished Area: 1938
- Lot Features: Cul-De-Sac, Private
Multi Family
- Number of Units To Be Built: Square Feet
Rental
Rent Information
- Land Lease: Yes
Public Records for 46 Carrington Drive
Tax Record
- 2023$3,450.60 ($287.55 / month)
Home Facts
- Beds3
- Baths2
- Total Finished SqFt1,938 SqFt
- Above Grade Finished1,938 SqFt
- StoriesOne
- Lot Size0.3300 Acres
- StyleSingle Family Residence
- Year Built1996
- APNC0650002023
- CountyBartow
- Fireplaces1


