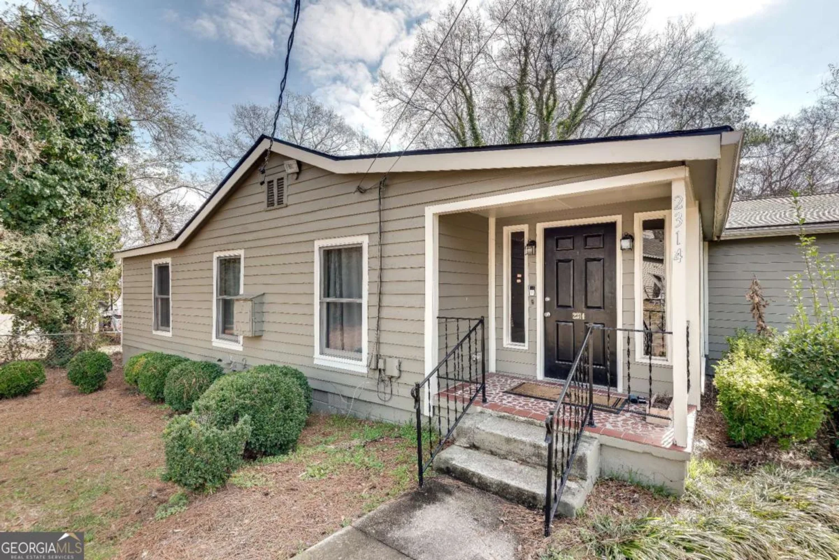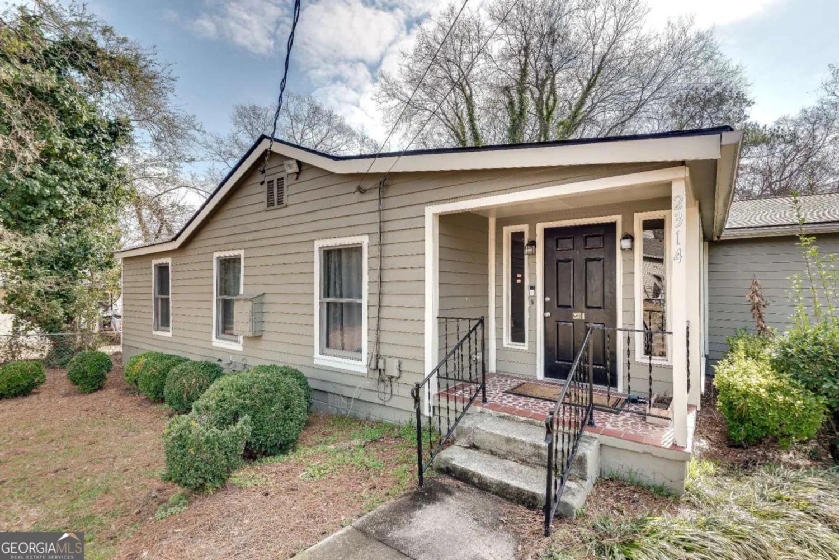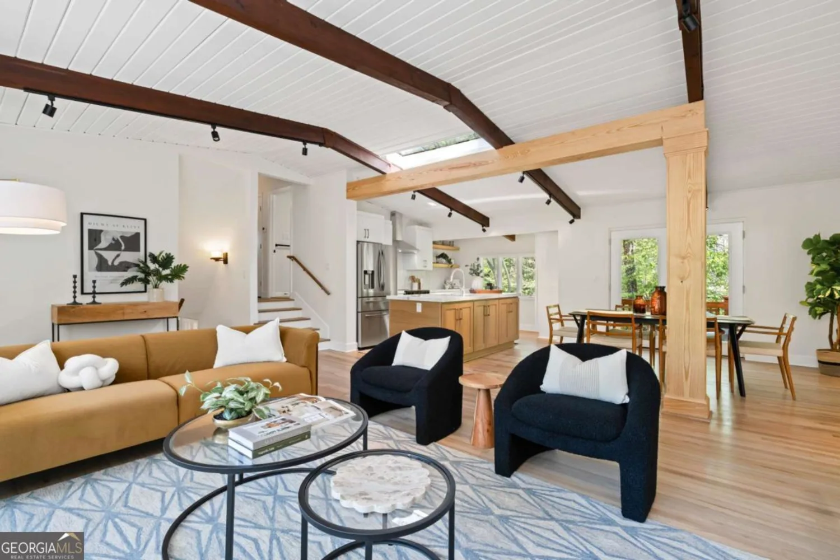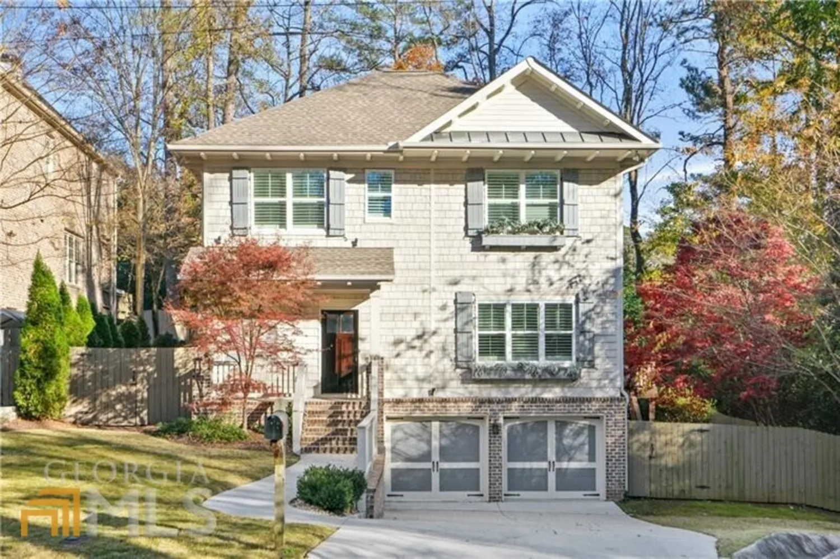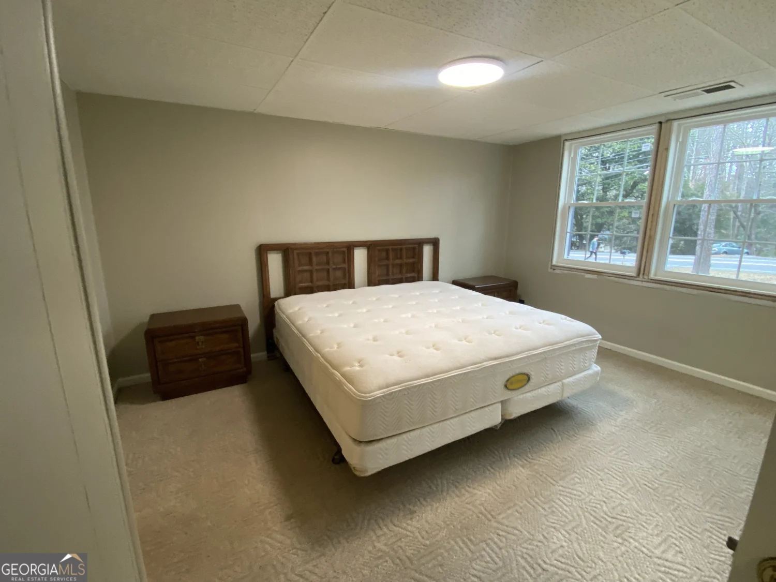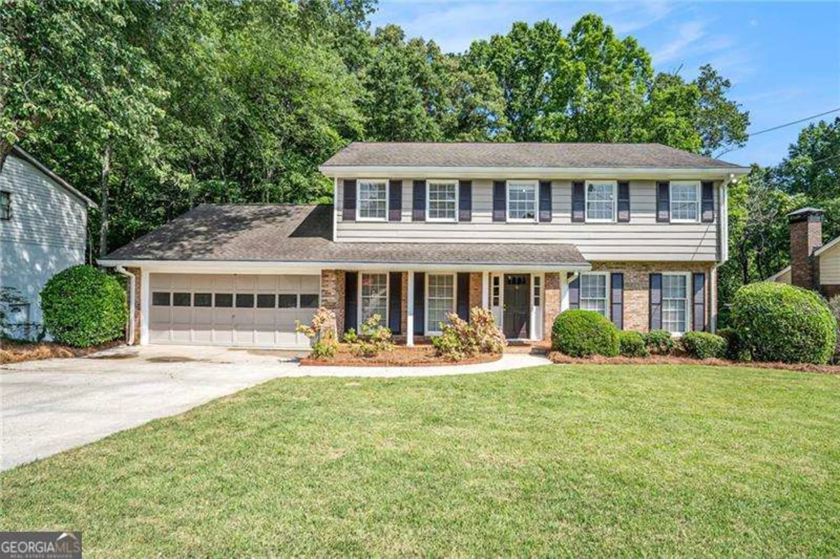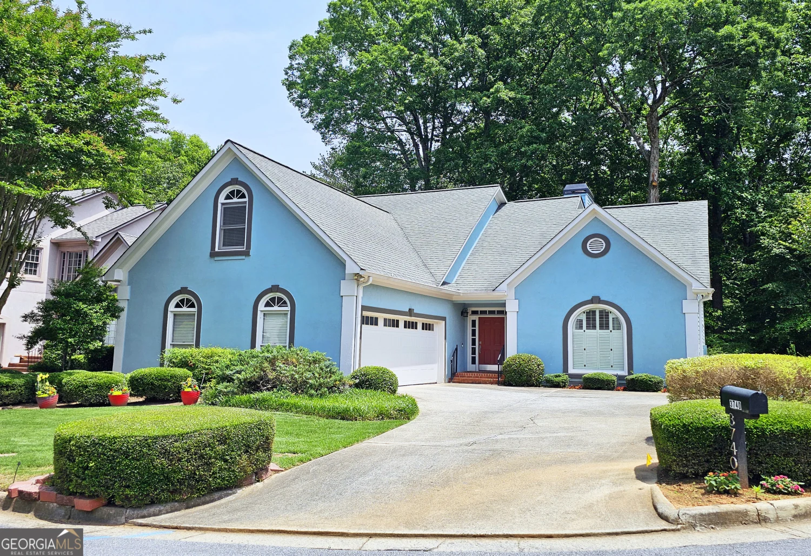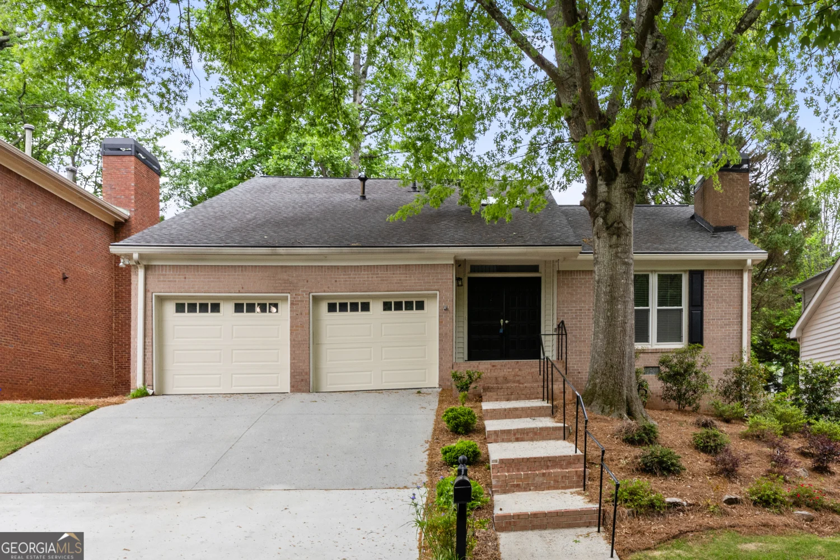1135 fairway gardens neBrookhaven, GA 30319
1135 fairway gardens neBrookhaven, GA 30319
Description
Welcome to this charming home nestled in the tranquil community of Lenox Park. Enjoy daily strolls through the park's beautiful walking trails, dog park, and peaceful duck pond. Relax on the charming veranda with a morning coffee as you take in a stunning Buckhead skyline sunrise, or unwind in the serene meditation garden with vibrant sunset views. Designed with versatility in mind, this home provides functional spaces perfect for entertaining or enjoying quiet moments. Upon entering this pristine, meticulously maintained home of single ownership, you will love the airy entryway foyer flanked by an office/bedroom complete with built-ins and a full bath to one side, an inviting light-filled dining room to the other. Be impressed by the natural flow of this floorplan as you walk to the heart of the home, the perfect place for gathering with family and friends, complete with a vaulted ceiling, cozy fireplace, and a wall of windows bathing the great room and kitchen in tons of natural light. Proceeding upstairs, an oversized primary suite awaits you boasting a trey ceiling, double vanities in the bathroom, separate tub and shower, and a tremendous walk-in closet. Across the hall you will find the laundry and a well-sized secondary bedroom with ensuite bath. A terrace level offers a finished area that acts as a perfect office/workout room/flex space along with a sizable daylit unfinished area ideal for storage. Since this lower level is already plumbed for a bathroom, it provides a great opportunity for a future addition if so desired. This home's prime location provides easy access to a diverse array of dining experiences, from international cuisine to popular restaurants and cafes spanning Peachtree, Piedmont, Midtown and beyond. Conveniently situated with exceptional accessibility to nearby MARTA stations, grocery stores, pharmacies, the Brookhaven Library, and fitness centers. For arts and cultural enthusiasts, you are moments away from The High Museum of Art, The Alliance Theatre, and The Atlanta Symphony Orchestra. Shoppers and entertainment seekers will appreciate proximity to Lenox Square and Phipps Plaza, while commuters enjoy quick access to GA400, I-85 and I-75. This Fairway Gardens community, with its 33 homes thoughtfully oriented to face inward, offers a serene and welcoming atmosphere ~ truly an exceptional place to call home!
Property Details for 1135 Fairway Gardens NE
- Subdivision ComplexFairway Gardens
- Architectural StyleBrick 4 Side, Traditional
- ExteriorGarden, Sprinkler System, Veranda
- Parking FeaturesAttached, Basement, Garage, Garage Door Opener
- Property AttachedYes
LISTING UPDATED:
- StatusClosed
- MLS #10433766
- Days on Site21
- Taxes$7,884 / year
- HOA Fees$2,324 / month
- MLS TypeResidential
- Year Built1996
- Lot Size0.20 Acres
- CountryDeKalb
LISTING UPDATED:
- StatusClosed
- MLS #10433766
- Days on Site21
- Taxes$7,884 / year
- HOA Fees$2,324 / month
- MLS TypeResidential
- Year Built1996
- Lot Size0.20 Acres
- CountryDeKalb
Building Information for 1135 Fairway Gardens NE
- StoriesThree Or More
- Year Built1996
- Lot Size0.2000 Acres
Payment Calculator
Term
Interest
Home Price
Down Payment
The Payment Calculator is for illustrative purposes only. Read More
Property Information for 1135 Fairway Gardens NE
Summary
Location and General Information
- Community Features: Street Lights, Near Public Transport, Walk To Schools, Near Shopping
- Directions: North Druid Hills Road north to left on Lenox Park Blvd. Proceed to the second left on Park Vista to first left on Fairway Gardens. Circle around to 1135 and park in driveway.
- Coordinates: 33.845212,-84.342165
School Information
- Elementary School: Woodward
- Middle School: Sequoyah
- High School: Cross Keys
Taxes and HOA Information
- Parcel Number: 18 200 14 009
- Tax Year: 2024
- Association Fee Includes: Maintenance Grounds, Reserve Fund, Trash
- Tax Lot: 22
Virtual Tour
Parking
- Open Parking: No
Interior and Exterior Features
Interior Features
- Cooling: Ceiling Fan(s), Central Air, Electric, Zoned
- Heating: Central, Forced Air, Natural Gas, Zoned
- Appliances: Dishwasher, Disposal, Dryer, Electric Water Heater, Ice Maker, Microwave, Oven, Refrigerator, Washer
- Basement: Bath/Stubbed, Daylight, Finished, Unfinished
- Fireplace Features: Family Room, Gas Log, Gas Starter, Masonry
- Flooring: Carpet, Hardwood
- Interior Features: Bookcases, Double Vanity, High Ceilings, Separate Shower, Tile Bath, Vaulted Ceiling(s), Walk-In Closet(s)
- Levels/Stories: Three Or More
- Window Features: Bay Window(s)
- Kitchen Features: Breakfast Room, Solid Surface Counters, Walk-in Pantry
- Foundation: Block
- Main Bedrooms: 1
- Bathrooms Total Integer: 3
- Main Full Baths: 1
- Bathrooms Total Decimal: 3
Exterior Features
- Construction Materials: Brick, Synthetic Stucco
- Fencing: Back Yard
- Patio And Porch Features: Deck, Porch
- Roof Type: Composition
- Security Features: Carbon Monoxide Detector(s), Security System, Smoke Detector(s)
- Spa Features: Bath
- Laundry Features: Other, Upper Level
- Pool Private: No
Property
Utilities
- Sewer: Public Sewer
- Utilities: Cable Available, Electricity Available, High Speed Internet, Natural Gas Available, Phone Available, Sewer Connected, Underground Utilities, Water Available
- Water Source: Public
Property and Assessments
- Home Warranty: Yes
- Property Condition: Resale
Green Features
Lot Information
- Above Grade Finished Area: 2806
- Common Walls: No Common Walls
- Lot Features: Level, Private
Multi Family
- Number of Units To Be Built: Square Feet
Rental
Rent Information
- Land Lease: Yes
Public Records for 1135 Fairway Gardens NE
Tax Record
- 2024$7,884.00 ($657.00 / month)
Home Facts
- Beds3
- Baths3
- Total Finished SqFt3,006 SqFt
- Above Grade Finished2,806 SqFt
- Below Grade Finished200 SqFt
- StoriesThree Or More
- Lot Size0.2000 Acres
- StyleSingle Family Residence
- Year Built1996
- APN18 200 14 009
- CountyDeKalb
- Fireplaces1


