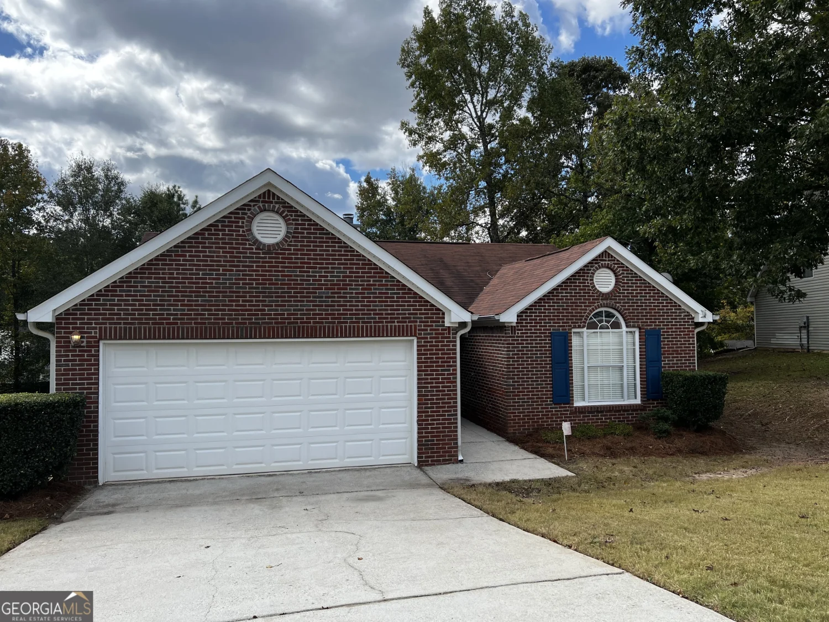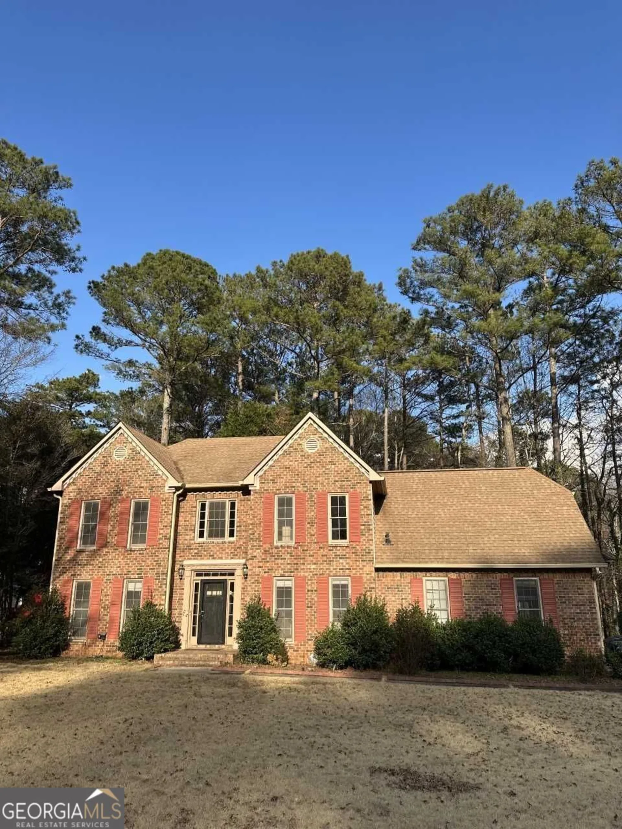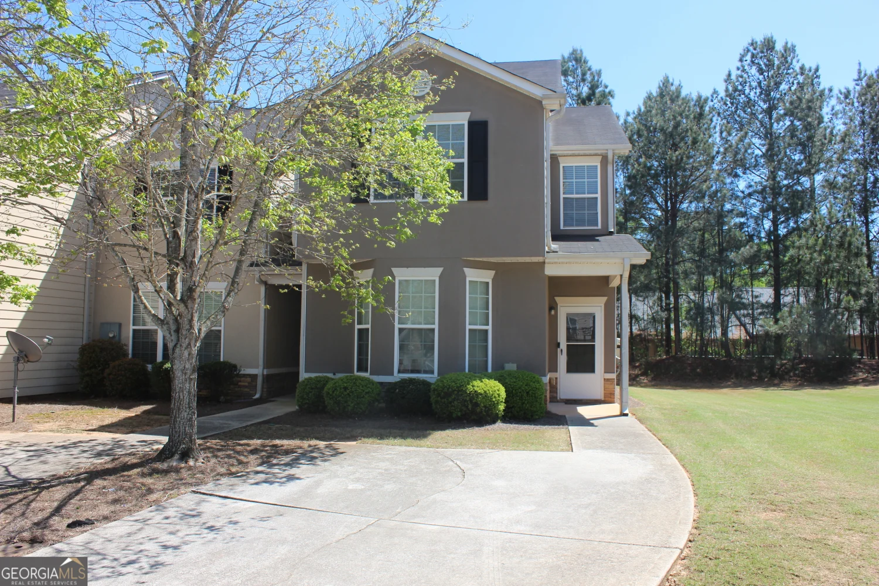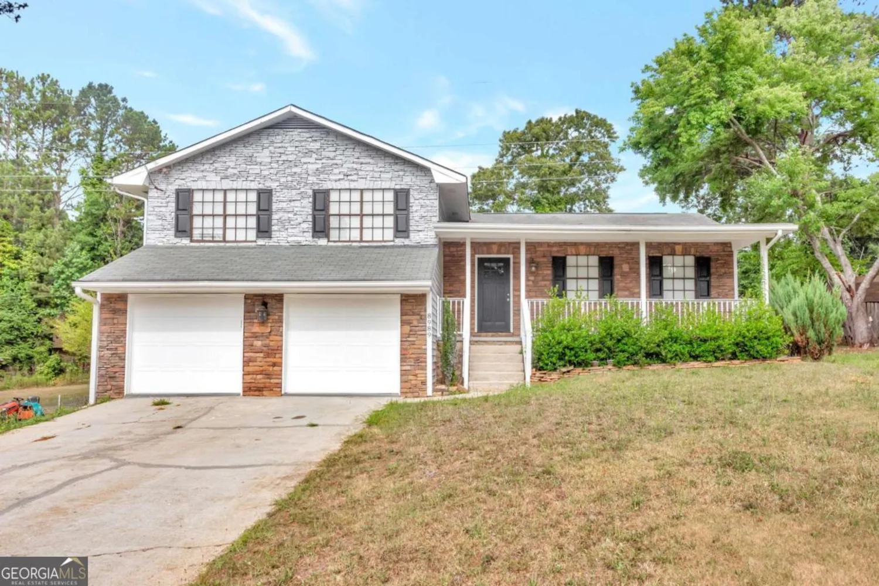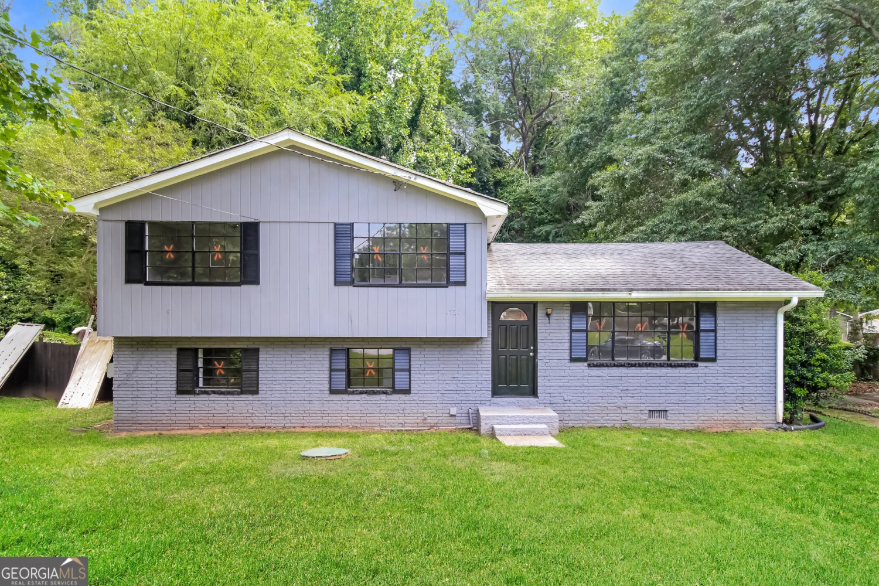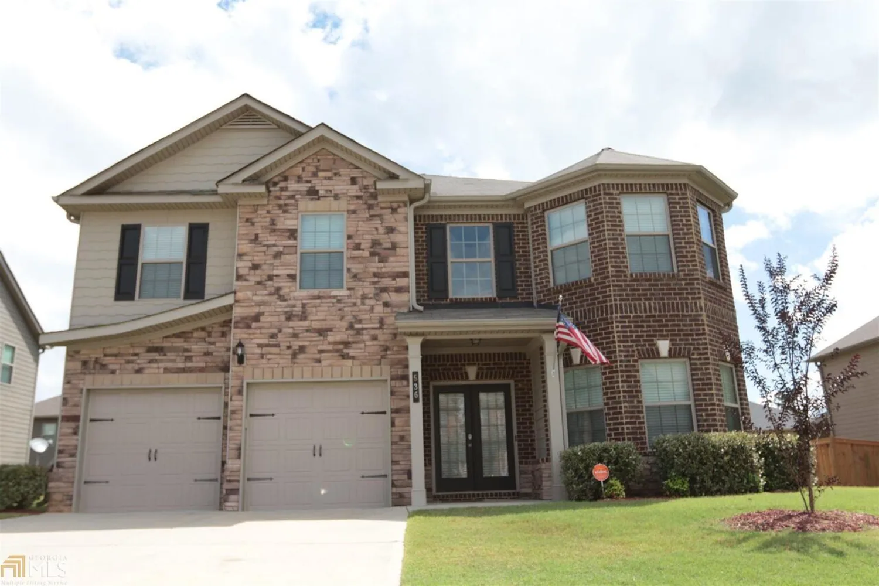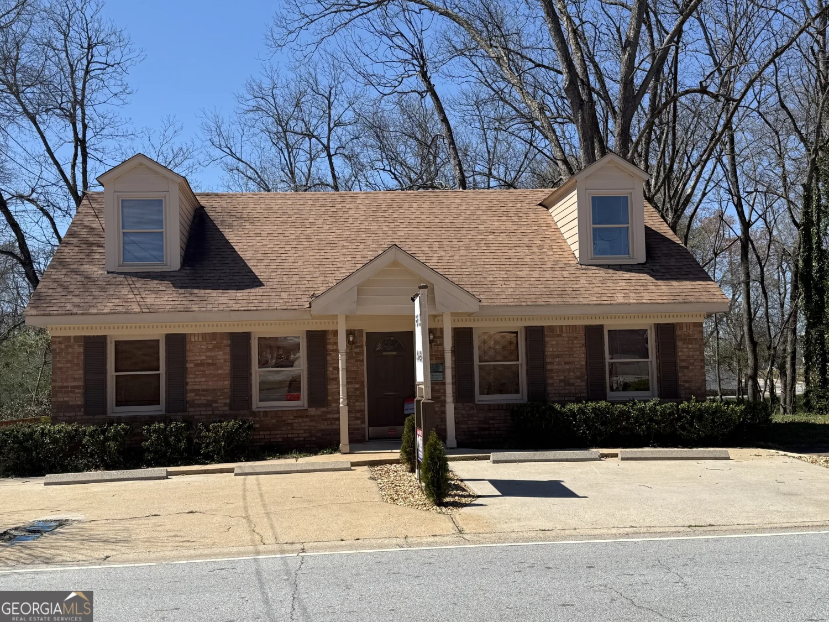9486 creekside roadJonesboro, GA 30236
9486 creekside roadJonesboro, GA 30236
Description
Welcome to this Traditional 5-bedroom, 3-bathroom, single-family home located in the vibrant district of Jonesboro, GA. Constructed in 2005, this extensive 2,956 sq ft of living space is waiting to be your next residence. This house boasts essential utilities and amenities including a dedicated parking spot, a security system, and internal appliances such as a washer and dryer. Take advantage of the added benefit of a range/oven for your home-cooked meals. This rental offering also includes pest control, providing you with a comfortable and hassle-free living. The propertyCOs strategic location offers a short commute to key places like Piedmont Henry, Lovejoy High School, Riverdale High School, Hawthorne Elementary School, and Red Oak Elementary School, all within an approximately 15-minute drive. Get used to comfort and convenience; get used to your new home. Don't hesitate to make this home your own. Contact us today and make it yours!
Property Details for 9486 CREEKSIDE Road
- Subdivision ComplexStillwater Estates II
- Architectural StyleBrick Front, Traditional
- Parking FeaturesAttached
- Property AttachedYes
LISTING UPDATED:
- StatusClosed
- MLS #10436214
- Days on Site65
- MLS TypeResidential Lease
- Year Built2005
- Lot Size0.23 Acres
- CountryClayton
LISTING UPDATED:
- StatusClosed
- MLS #10436214
- Days on Site65
- MLS TypeResidential Lease
- Year Built2005
- Lot Size0.23 Acres
- CountryClayton
Building Information for 9486 CREEKSIDE Road
- StoriesTwo
- Year Built2005
- Lot Size0.2300 Acres
Payment Calculator
Term
Interest
Home Price
Down Payment
The Payment Calculator is for illustrative purposes only. Read More
Property Information for 9486 CREEKSIDE Road
Summary
Location and General Information
- Community Features: None
- Directions: Use Appropriate GPS
- Coordinates: 33.496178,-84.329426
School Information
- Elementary School: Suder
- Middle School: Mundys Mill
- High School: Jonesboro
Taxes and HOA Information
- Parcel Number: 06035C D008
- Association Fee Includes: None
Virtual Tour
Parking
- Open Parking: No
Interior and Exterior Features
Interior Features
- Cooling: Ceiling Fan(s), Central Air, Zoned
- Heating: Central, Forced Air, Natural Gas, Zoned
- Appliances: Dishwasher, Disposal, Dryer, Microwave, Washer
- Basement: None
- Fireplace Features: Family Room, Gas Starter
- Flooring: Carpet, Hardwood, Vinyl
- Interior Features: Double Vanity, High Ceilings, Tray Ceiling(s), Walk-In Closet(s)
- Levels/Stories: Two
- Kitchen Features: Breakfast Bar, Pantry, Solid Surface Counters
- Main Bedrooms: 1
- Bathrooms Total Integer: 3
- Main Full Baths: 1
- Bathrooms Total Decimal: 3
Exterior Features
- Accessibility Features: Accessible Entrance, Accessible Hallway(s)
- Construction Materials: Vinyl Siding
- Fencing: Fenced
- Patio And Porch Features: Patio
- Roof Type: Composition
- Security Features: Carbon Monoxide Detector(s), Security System, Smoke Detector(s)
- Laundry Features: Other
- Pool Private: No
Property
Utilities
- Sewer: Public Sewer
- Utilities: Cable Available, Electricity Available, High Speed Internet, Natural Gas Available, Phone Available, Sewer Available, Underground Utilities, Water Available
- Water Source: Public
Property and Assessments
- Home Warranty: No
- Property Condition: Resale
Green Features
Lot Information
- Above Grade Finished Area: 2956
- Common Walls: No Common Walls
- Lot Features: Sloped
Multi Family
- Number of Units To Be Built: Square Feet
Rental
Rent Information
- Land Lease: No
Public Records for 9486 CREEKSIDE Road
Home Facts
- Beds5
- Baths3
- Total Finished SqFt2,956 SqFt
- Above Grade Finished2,956 SqFt
- StoriesTwo
- Lot Size0.2300 Acres
- StyleSingle Family Residence
- Year Built2005
- APN06035C D008
- CountyClayton
- Fireplaces1


