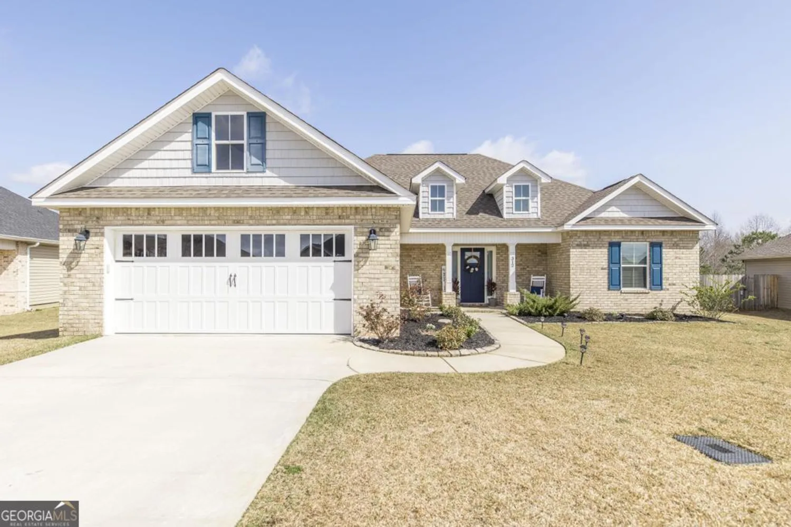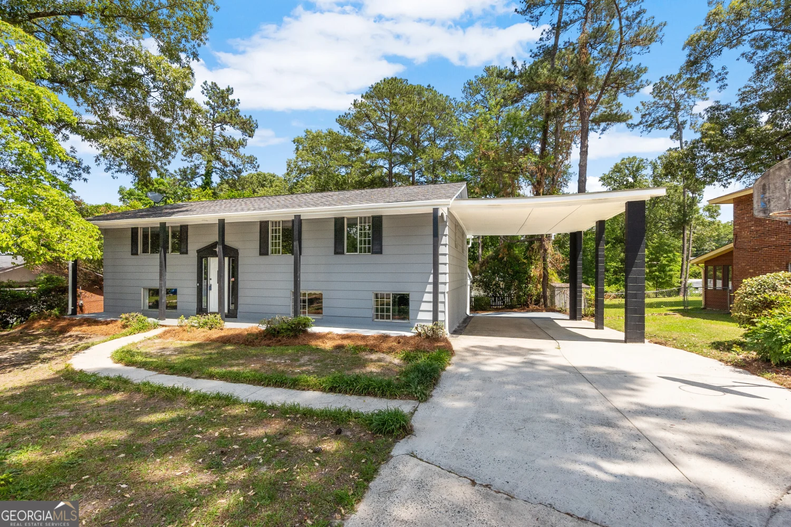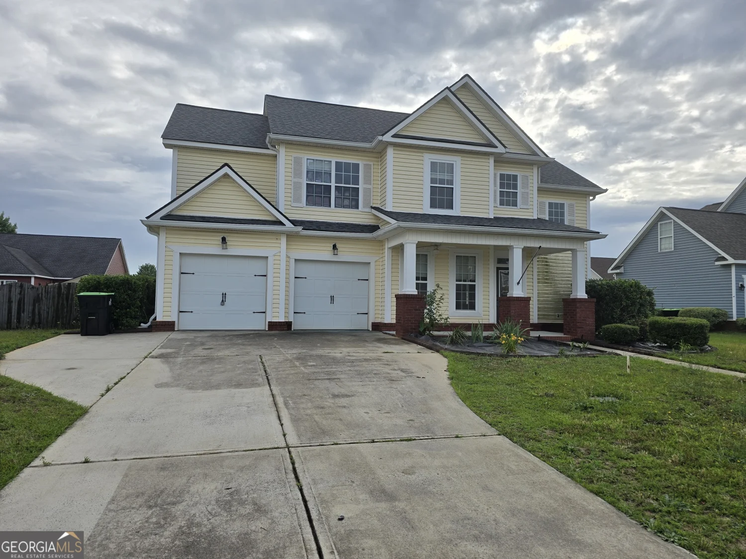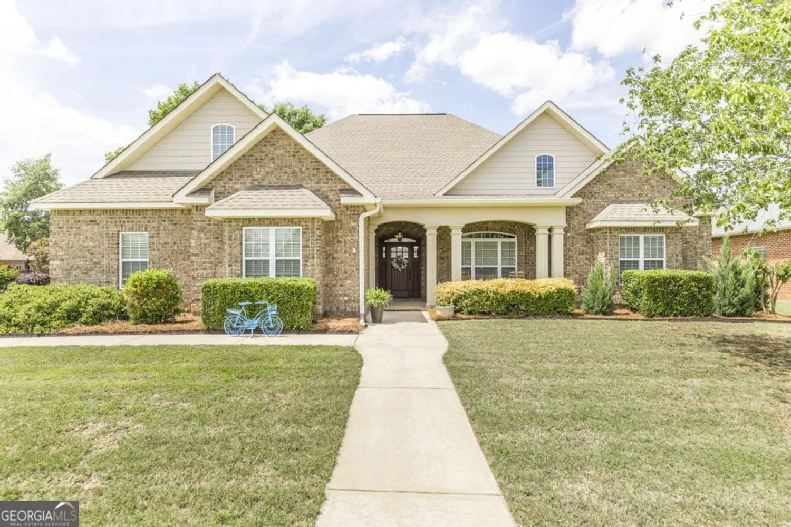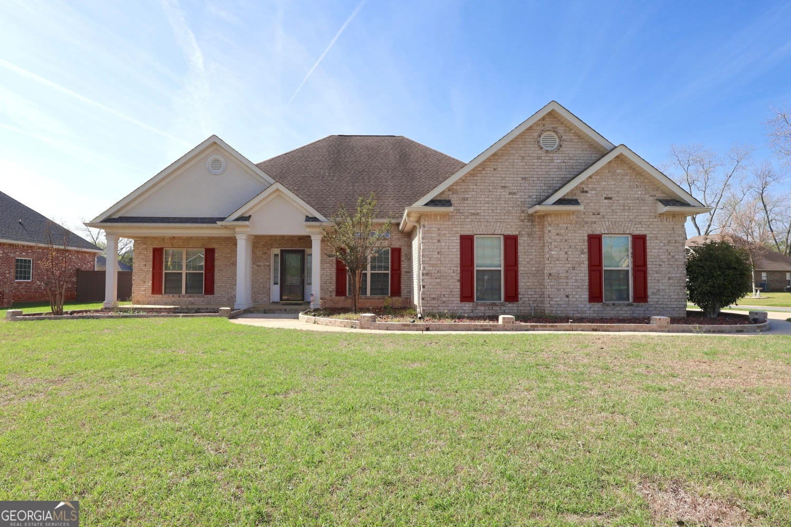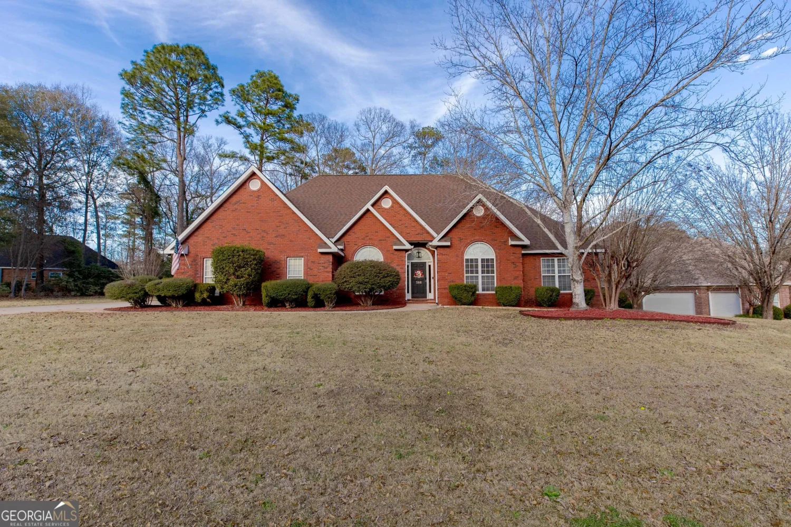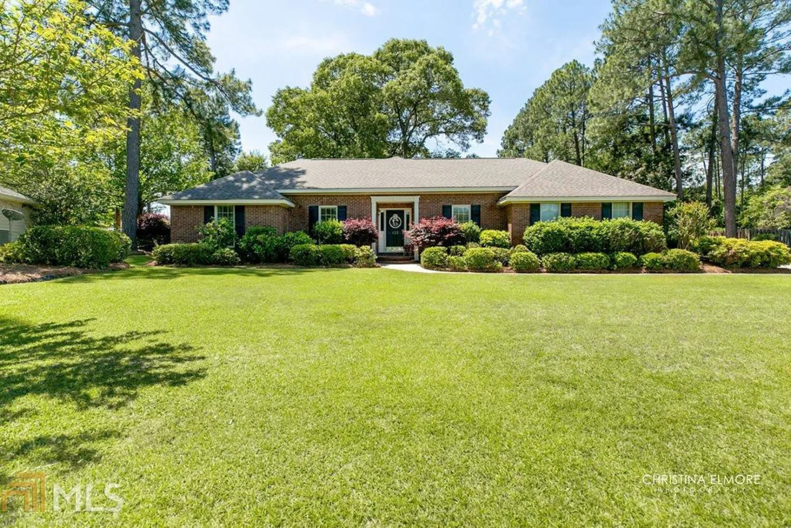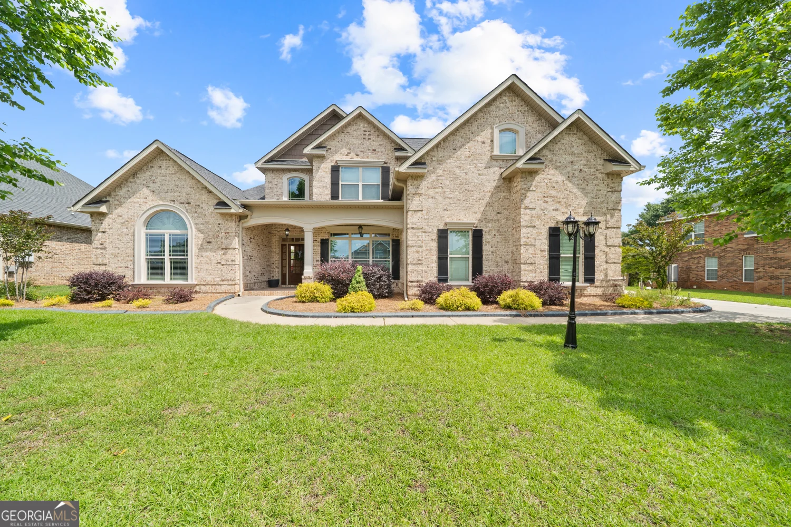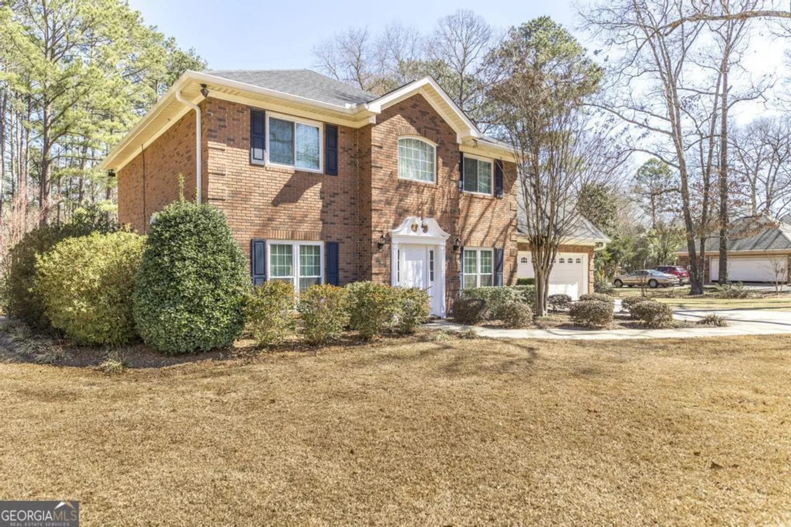306 lovorn circleWarner Robins, GA 31088
306 lovorn circleWarner Robins, GA 31088
Description
Your dream home in Warner Robins is finally available! This 4-bedroom, 3-bathroom property with 2,327 sq. ft. is situated in a desirable neighborhood with NO HOA. The corner lot offers privacy and space, and the home features covered front and back porches, a cozy fireplaces in the den, an oversized owner's suite, and a spacious kitchen. Bonus, there is a secondary bedroom with an en suite as well! Don't wait-schedule a showing and make an offer before it's gone! $2000 lender incentive given when using Kelton Brown of Guild Mortgage for traditional financing. Ask about down payment assistance. 205-344-1324 https://branches.guildmortgage.com/ga/warnerrobins/kelton-brown-746-mckb.html
Property Details for 306 Lovorn Circle
- Subdivision ComplexPlantation at Tara/Harrison Pointe
- Architectural StyleBungalow/Cottage
- ExteriorSprinkler System
- Parking FeaturesAttached, Garage, Garage Door Opener, Kitchen Level, Off Street, Side/Rear Entrance
- Property AttachedNo
LISTING UPDATED:
- StatusActive
- MLS #10448333
- Days on Site97
- Taxes$2,861.39 / year
- MLS TypeResidential
- Year Built2007
- Lot Size0.34 Acres
- CountryHouston
LISTING UPDATED:
- StatusActive
- MLS #10448333
- Days on Site97
- Taxes$2,861.39 / year
- MLS TypeResidential
- Year Built2007
- Lot Size0.34 Acres
- CountryHouston
Building Information for 306 Lovorn Circle
- StoriesOne and One Half
- Year Built2007
- Lot Size0.3400 Acres
Payment Calculator
Term
Interest
Home Price
Down Payment
The Payment Calculator is for illustrative purposes only. Read More
Property Information for 306 Lovorn Circle
Summary
Location and General Information
- Community Features: Sidewalks
- Directions: Going south on Lake Joy Road from Feagan Mill Road turn left on Robinson Way, right on Lovorn Circle, property sits on the left
- Coordinates: 32.563801,-83.685869
School Information
- Elementary School: Perdue Primary/Elementary
- Middle School: Feagin Mill
- High School: Houston County
Taxes and HOA Information
- Parcel Number: 0W118A 069000
- Tax Year: 23
- Association Fee Includes: None
- Tax Lot: 10
Virtual Tour
Parking
- Open Parking: No
Interior and Exterior Features
Interior Features
- Cooling: Ceiling Fan(s), Central Air
- Heating: Central, Electric, Propane
- Appliances: Dishwasher, Disposal, Electric Water Heater, Microwave, Oven/Range (Combo), Refrigerator, Stainless Steel Appliance(s)
- Basement: None
- Fireplace Features: Factory Built, Family Room, Gas Log
- Flooring: Carpet, Laminate, Tile
- Interior Features: Double Vanity, Master On Main Level, Separate Shower, Split Bedroom Plan, Tile Bath, Tray Ceiling(s), Walk-In Closet(s)
- Levels/Stories: One and One Half
- Window Features: Bay Window(s), Window Treatments
- Kitchen Features: Breakfast Area, Pantry
- Main Bedrooms: 3
- Bathrooms Total Integer: 3
- Main Full Baths: 2
- Bathrooms Total Decimal: 3
Exterior Features
- Construction Materials: Brick, Vinyl Siding
- Fencing: Back Yard, Fenced, Privacy
- Roof Type: Composition
- Security Features: Smoke Detector(s)
- Spa Features: Bath
- Laundry Features: Common Area
- Pool Private: No
Property
Utilities
- Sewer: Public Sewer
- Utilities: Cable Available, Electricity Available, High Speed Internet, Phone Available, Propane, Sewer Available, Sewer Connected, Underground Utilities, Water Available
- Water Source: Public
Property and Assessments
- Home Warranty: Yes
- Property Condition: Resale
Green Features
Lot Information
- Above Grade Finished Area: 2327
- Lot Features: Corner Lot, Level
Multi Family
- Number of Units To Be Built: Square Feet
Rental
Rent Information
- Land Lease: Yes
Public Records for 306 Lovorn Circle
Tax Record
- 23$2,861.39 ($238.45 / month)
Home Facts
- Beds4
- Baths3
- Total Finished SqFt2,327 SqFt
- Above Grade Finished2,327 SqFt
- StoriesOne and One Half
- Lot Size0.3400 Acres
- StyleSingle Family Residence
- Year Built2007
- APN0W118A 069000
- CountyHouston
- Fireplaces1


