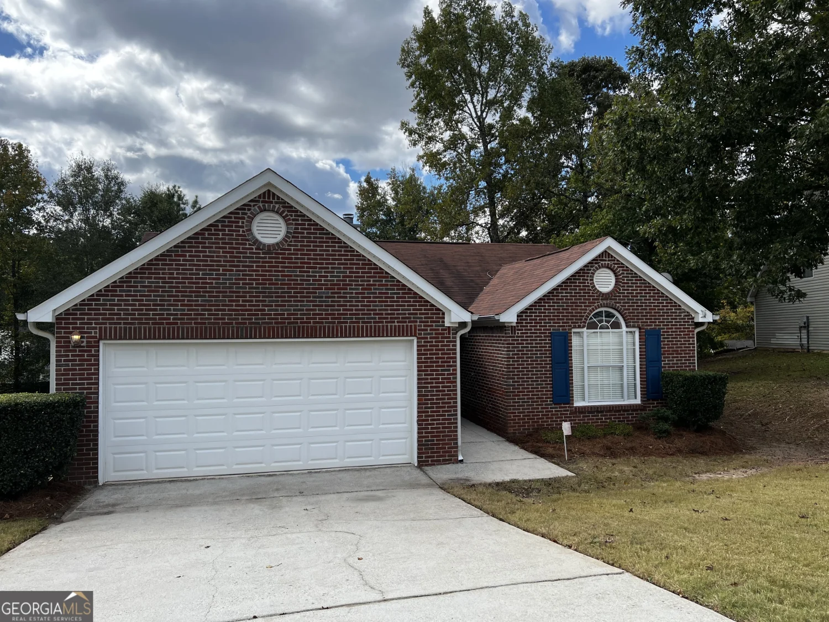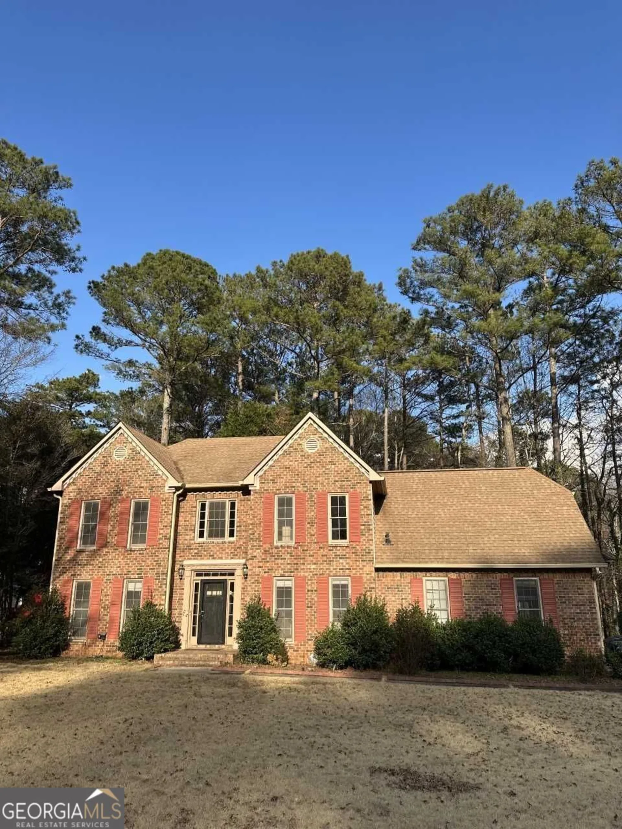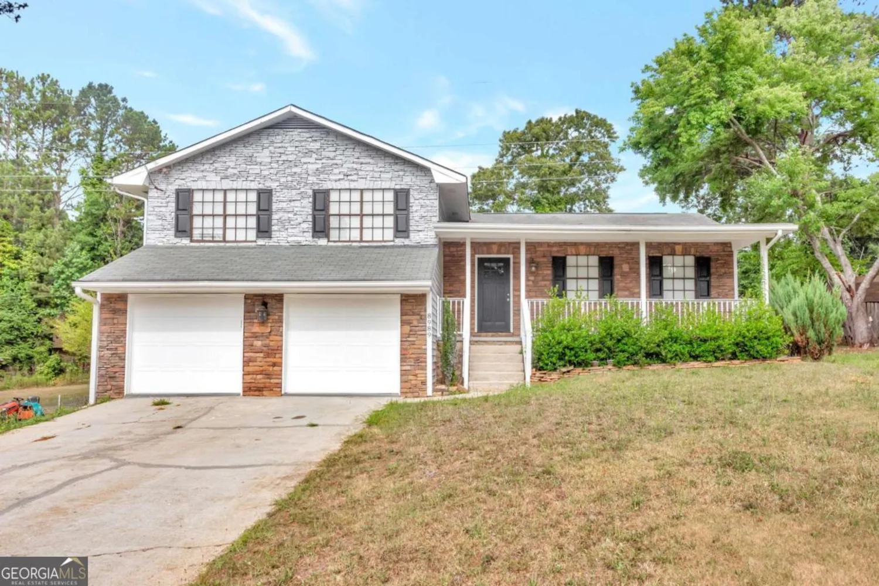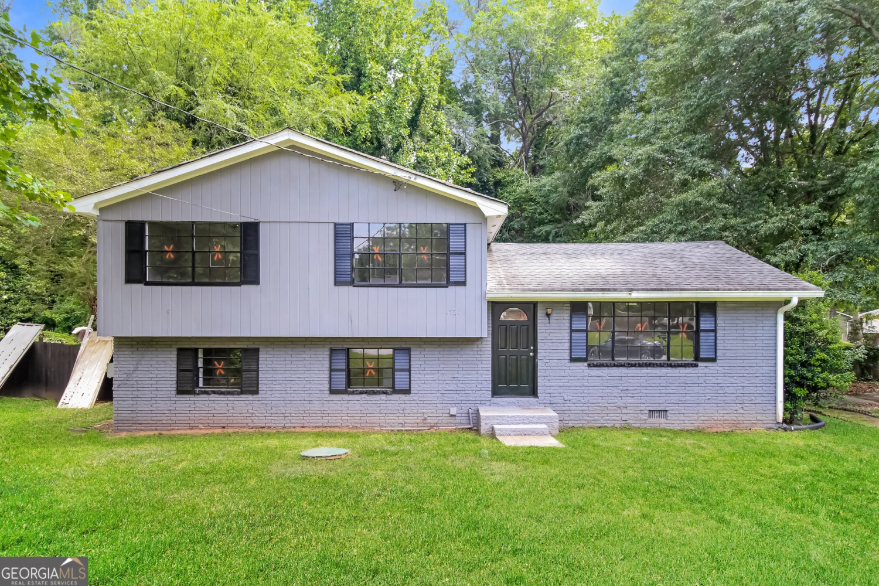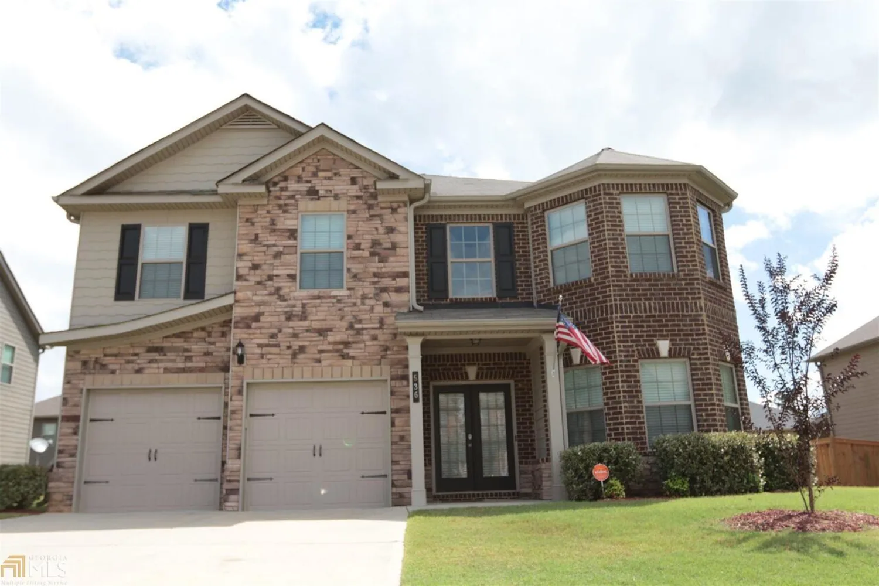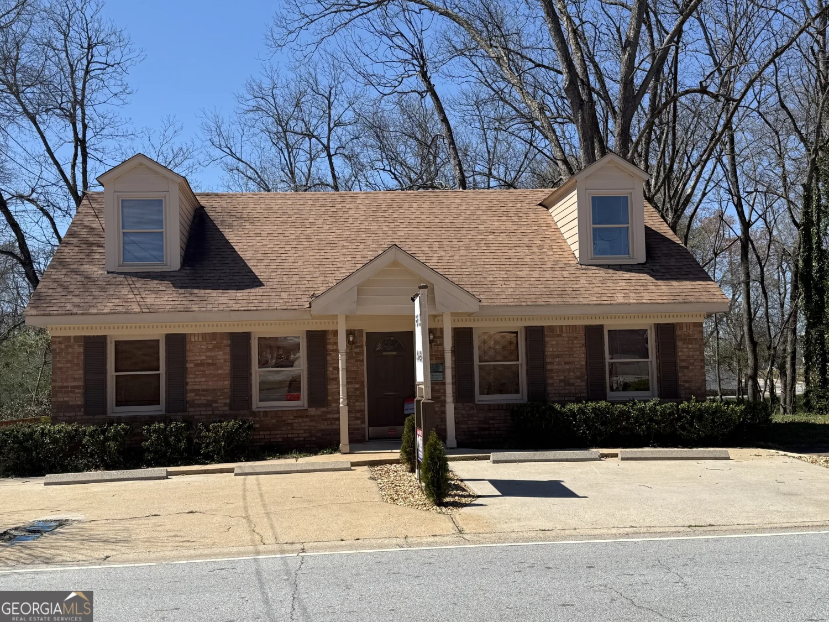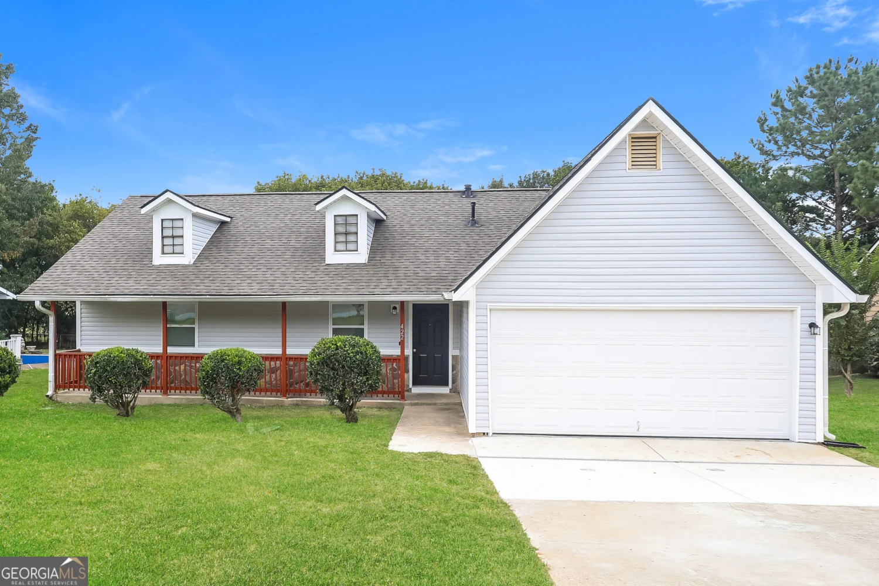926 windmill courtJonesboro, GA 30236
926 windmill courtJonesboro, GA 30236
Description
Modern & Spacious Furnished Rental - Short & Long-Term Leases Available Welcome to this beautifully updated home, available for short-term (6-month) or long-term (12-month) leases. This stunning property features a bright, open layout with hardwood flooring throughout and an abundance of natural light from its two-story living room and foyer. The modern white kitchen is fully updated with stainless steel appliances, offering a sleek and stylish space to cook and entertain. The double vanity bathrooms provide extra comfort and convenience. Enjoy the large backyard, perfect for relaxation or entertaining. This home is furnished or partially furnished, making it move-in ready for your convenience. Whether you're looking for a short-term stay or a longer lease, this elegant and spacious home is the perfect fit! Key Features: Updated white kitchen with stainless steel appliances Hardwood flooring throughout Two-story living room & foyer with large windows for natural light Double vanity bathrooms Large backyard Furnished or partially furnished options available Short-term (6-month) or long-term (12-month) lease options Don't miss out on this exceptional rental opportunity-contact us today for more details!
Property Details for 926 Windmill Court
- Subdivision ComplexSpivey Glen
- Architectural StyleA-Frame
- Parking FeaturesGarage, Garage Door Opener
- Property AttachedNo
LISTING UPDATED:
- StatusActive
- MLS #10459503
- Days on Site14
- MLS TypeResidential Lease
- Year Built1997
- CountryHenry
LISTING UPDATED:
- StatusActive
- MLS #10459503
- Days on Site14
- MLS TypeResidential Lease
- Year Built1997
- CountryHenry
Building Information for 926 Windmill Court
- StoriesTwo
- Year Built1997
- Lot Size0.0000 Acres
Payment Calculator
Term
Interest
Home Price
Down Payment
The Payment Calculator is for illustrative purposes only. Read More
Property Information for 926 Windmill Court
Summary
Location and General Information
- Community Features: Sidewalks, Street Lights
- Directions: GPS Friendly
- Coordinates: 33.533553,-84.280299
School Information
- Elementary School: Red Oak
- Middle School: Dutchtown
- High School: Dutchtown
Taxes and HOA Information
- Parcel Number: 012B01182000
- Association Fee Includes: None
Virtual Tour
Parking
- Open Parking: No
Interior and Exterior Features
Interior Features
- Cooling: Ceiling Fan(s), Central Air
- Heating: Central
- Appliances: Dishwasher, Disposal, Dryer, Gas Water Heater, Ice Maker, Microwave, Oven/Range (Combo), Refrigerator, Stainless Steel Appliance(s), Washer
- Basement: None
- Flooring: Carpet, Hardwood, Tile, Vinyl
- Interior Features: Double Vanity, High Ceilings, Separate Shower, Tray Ceiling(s), Entrance Foyer, Walk-In Closet(s)
- Levels/Stories: Two
- Total Half Baths: 1
- Bathrooms Total Integer: 3
- Bathrooms Total Decimal: 2
Exterior Features
- Construction Materials: Stucco
- Roof Type: Composition
- Laundry Features: Mud Room
- Pool Private: No
Property
Utilities
- Sewer: Public Sewer
- Utilities: Electricity Available, High Speed Internet, Natural Gas Available, Phone Available, Sewer Connected, Underground Utilities, Water Available
- Water Source: Public
Property and Assessments
- Home Warranty: No
- Property Condition: Resale
Green Features
Lot Information
- Above Grade Finished Area: 2400
- Lot Features: Cul-De-Sac
Multi Family
- Number of Units To Be Built: Square Feet
Rental
Rent Information
- Land Lease: No
Public Records for 926 Windmill Court
Home Facts
- Beds4
- Baths2
- Total Finished SqFt2,400 SqFt
- Above Grade Finished2,400 SqFt
- StoriesTwo
- Lot Size0.0000 Acres
- StyleSingle Family Residence
- Year Built1997
- APN012B01182000
- CountyHenry
- Fireplaces1


