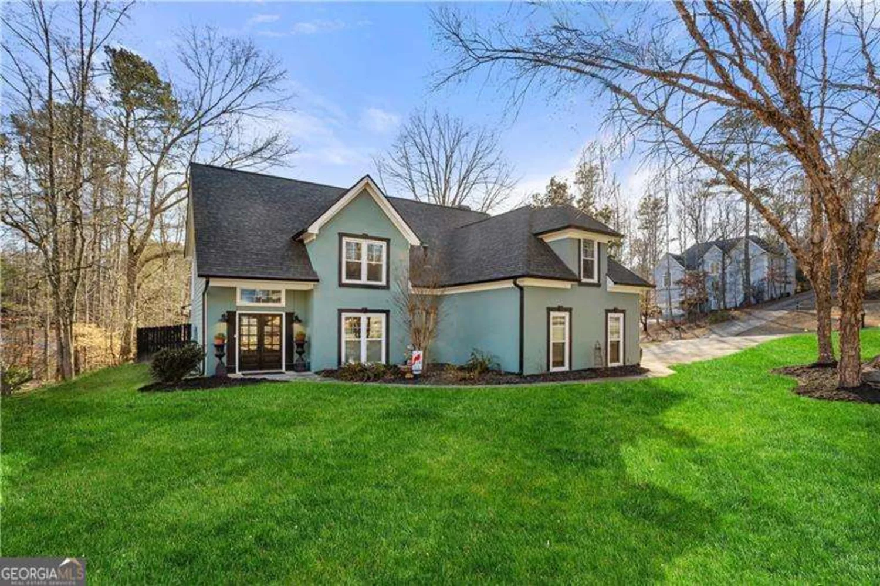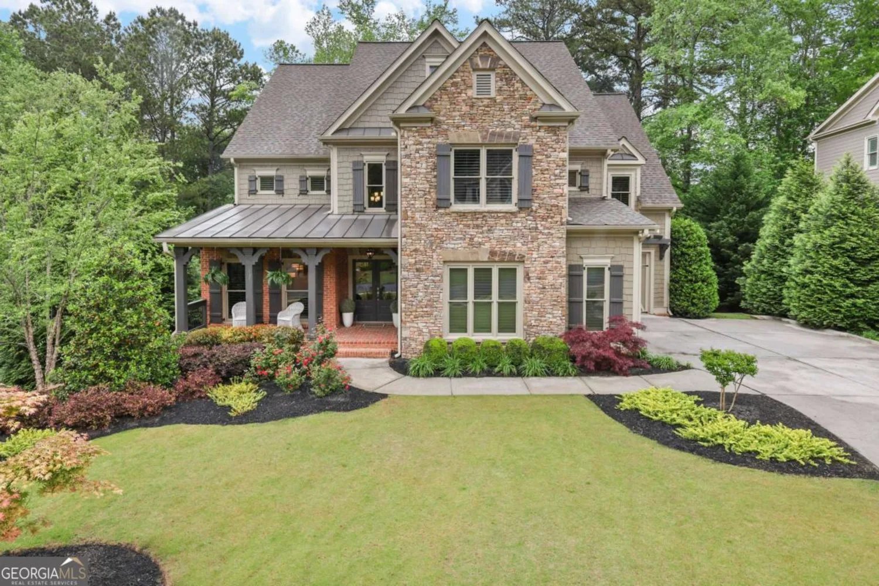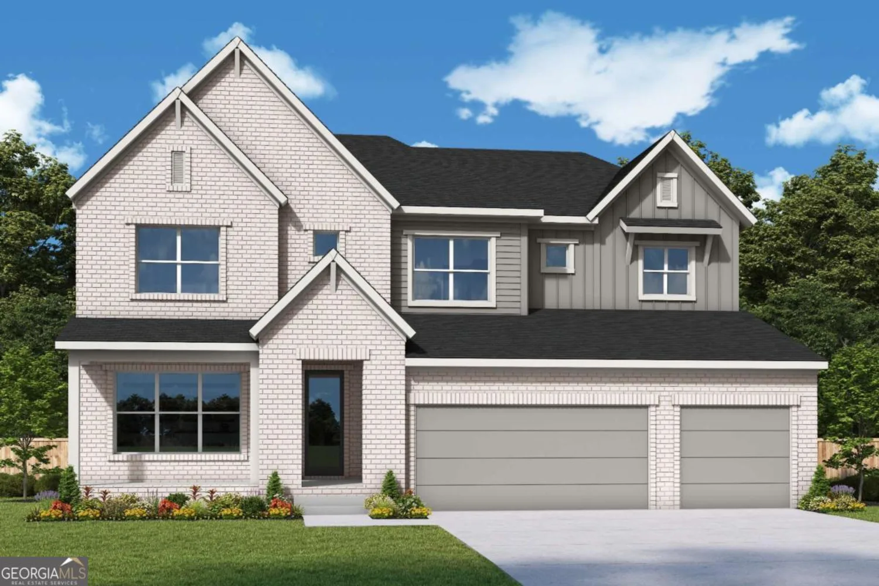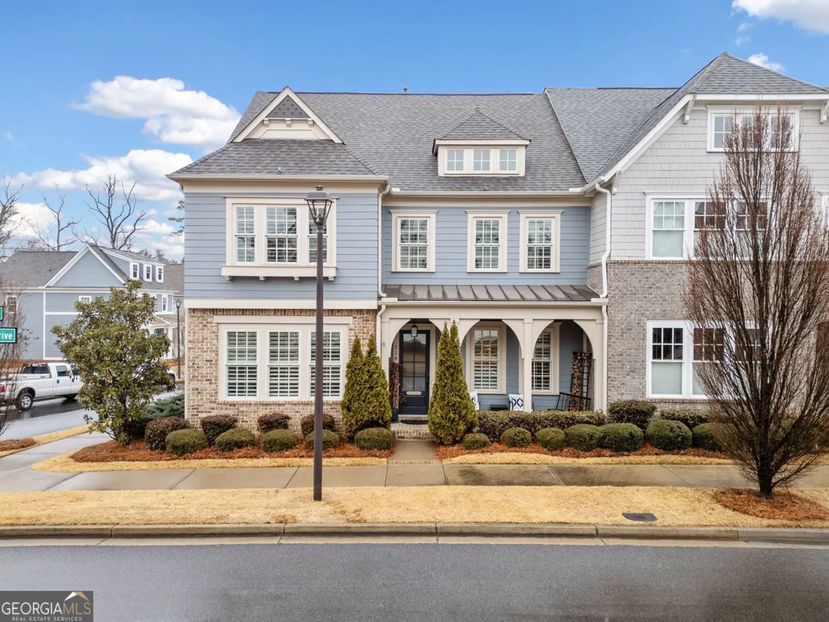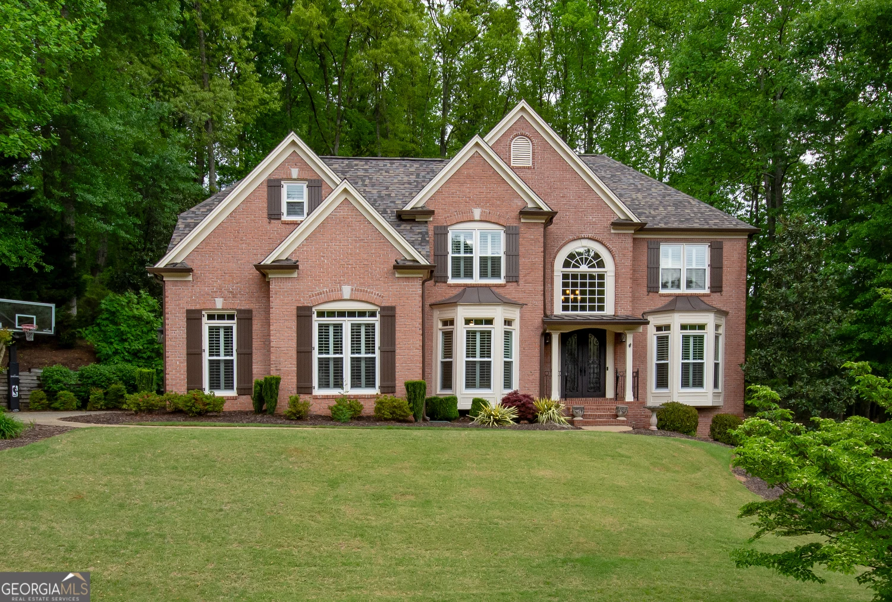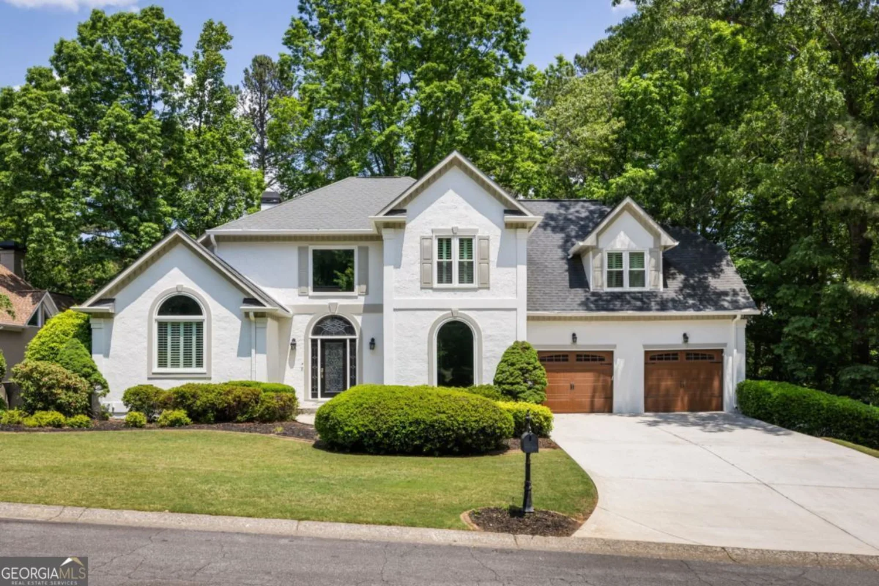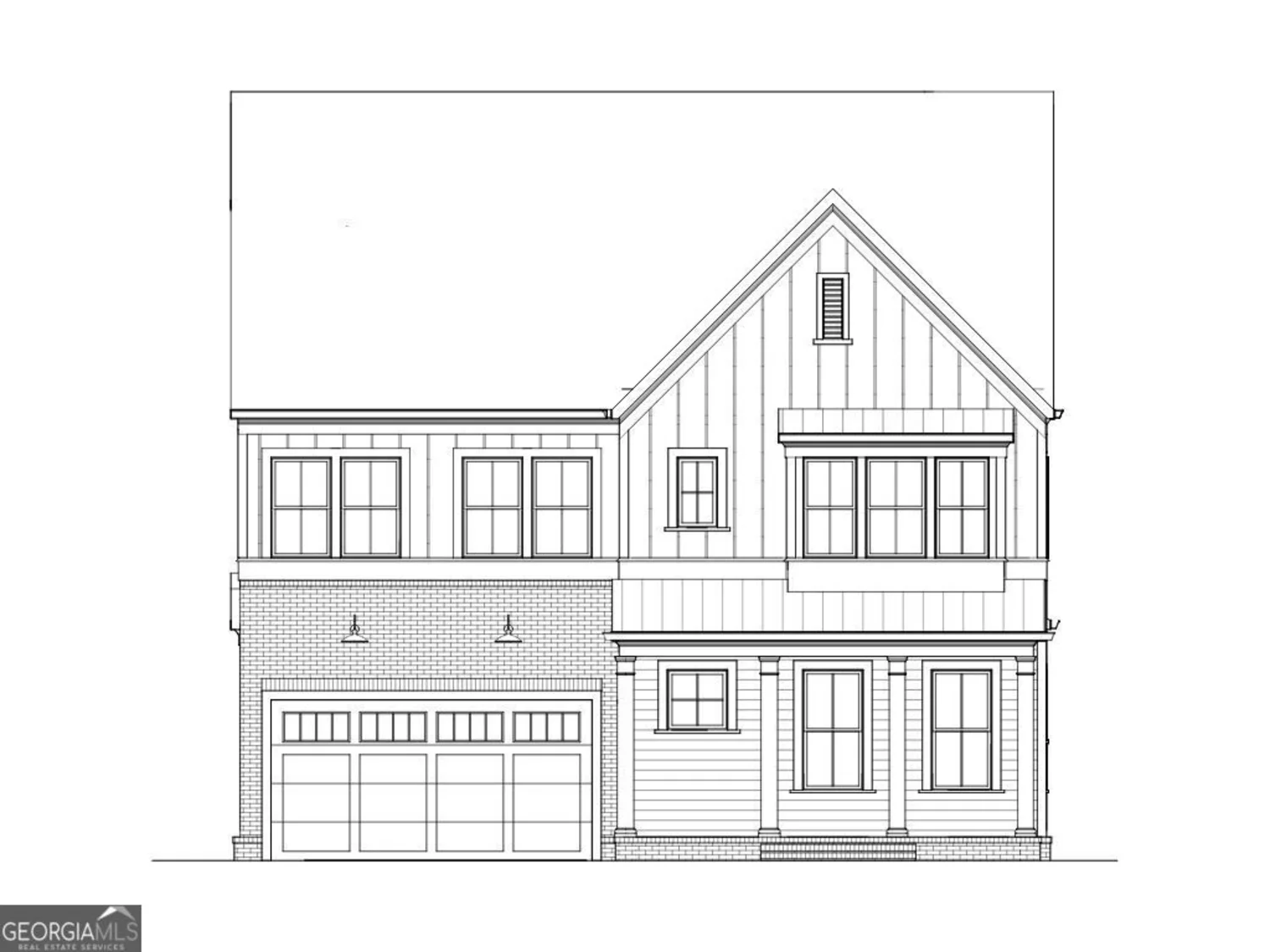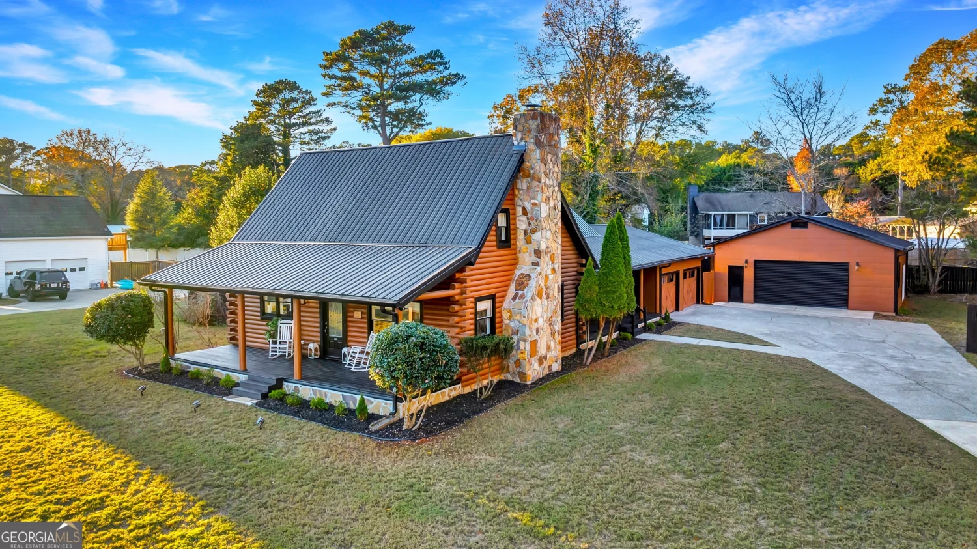461 maypop laneWoodstock, GA 30188
461 maypop laneWoodstock, GA 30188
Description
Luxury Living on a Private Wooded Lot Co The CommunityCOs Most Sought-After Floor Plan! Step into elegance with this stunning 5-bedroom, 4-bath new construction home nestled on a private, wooded lotCooffering unmatched privacy and scenic views from the living room, dinning room, and kitchen. Designed with todayCOs modern lifestyle in mind, this home features the most desirable floor plan in the community, blending open-concept living with thoughtful details throughout. From the moment you walk in, you're greeted by soaring ceilings, beautiful hardwood floors, and an abundance of natural light. The gourmet kitchen is a chefCOs dream with high-end stainless steel appliances, a sprawling island, quartz countertops, custom cabinetry, and a butlers pantry Coperfectly flowing into the fireside living room and spacious dining area. The main level includes a guest suite and full bath, ideal for visitors, a private home office, and a large private deck that features a wooded backdrop. Upstairs, the luxurious ownerCOs retreat offers a spa-like bath with soaking tub, a beautifully tiled shower, dual vanities, and a massive walk-in closet. Two additional spacious bedrooms are connected by a Jack-and-Jill bathroom, and a large flex space provides the perfect setting for a playroom, media room, or a cozy second living area. The fully finished basement adds even more versatility with a private bedroom, full bath, and additional living spaceCoperfect for a home theater, gym, or in-law suite. Enjoy peaceful mornings or relaxing evenings on your covered deck overlooking mature trees and serene surroundings. This is luxury livingCocrafted for comfort, style, and privacy. Don't miss this rare opportunity to own the best floor plan on one of the best lots in the community!
Property Details for 461 Maypop Lane
- Subdivision ComplexHavencroft
- Architectural StyleBrick Front, Craftsman, Traditional
- Parking FeaturesAttached, Garage, Garage Door Opener
- Property AttachedYes
LISTING UPDATED:
- StatusActive
- MLS #10499152
- Days on Site21
- Taxes$1,679 / year
- HOA Fees$800 / month
- MLS TypeResidential
- Year Built2024
- Lot Size0.18 Acres
- CountryCherokee
LISTING UPDATED:
- StatusActive
- MLS #10499152
- Days on Site21
- Taxes$1,679 / year
- HOA Fees$800 / month
- MLS TypeResidential
- Year Built2024
- Lot Size0.18 Acres
- CountryCherokee
Building Information for 461 Maypop Lane
- StoriesTwo
- Year Built2024
- Lot Size0.1800 Acres
Payment Calculator
Term
Interest
Home Price
Down Payment
The Payment Calculator is for illustrative purposes only. Read More
Property Information for 461 Maypop Lane
Summary
Location and General Information
- Community Features: Park, Walk To Schools, Near Shopping
- Directions: GPS Friendly
- Coordinates: 34.077668,-84.480939
School Information
- Elementary School: Little River Primary/Elementar
- Middle School: Mill Creek
- High School: River Ridge
Taxes and HOA Information
- Parcel Number: 15N24Z 014
- Tax Year: 2024
- Association Fee Includes: Other
Virtual Tour
Parking
- Open Parking: No
Interior and Exterior Features
Interior Features
- Cooling: Ceiling Fan(s), Central Air
- Heating: Central
- Appliances: Dishwasher, Disposal, Microwave, Refrigerator
- Basement: Bath Finished, Daylight, Exterior Entry, Finished, Full, Interior Entry
- Flooring: Carpet, Hardwood, Tile
- Interior Features: Double Vanity, High Ceilings, Split Bedroom Plan, Tray Ceiling(s), Walk-In Closet(s)
- Levels/Stories: Two
- Window Features: Double Pane Windows
- Kitchen Features: Breakfast Area, Breakfast Bar, Breakfast Room, Kitchen Island, Walk-in Pantry
- Foundation: Slab
- Main Bedrooms: 1
- Bathrooms Total Integer: 4
- Main Full Baths: 1
- Bathrooms Total Decimal: 4
Exterior Features
- Construction Materials: Brick, Wood Siding
- Patio And Porch Features: Deck, Patio
- Roof Type: Composition
- Security Features: Smoke Detector(s)
- Laundry Features: Common Area, Mud Room, Upper Level
- Pool Private: No
Property
Utilities
- Sewer: Public Sewer
- Utilities: Cable Available, Electricity Available, High Speed Internet, Natural Gas Available, Phone Available, Sewer Available, Underground Utilities, Water Available
- Water Source: Public
Property and Assessments
- Home Warranty: Yes
- Property Condition: New Construction
Green Features
- Green Energy Efficient: Appliances
Lot Information
- Above Grade Finished Area: 3521
- Common Walls: No Common Walls
- Lot Features: Level, Private
Multi Family
- Number of Units To Be Built: Square Feet
Rental
Rent Information
- Land Lease: Yes
Public Records for 461 Maypop Lane
Tax Record
- 2024$1,679.00 ($139.92 / month)
Home Facts
- Beds5
- Baths4
- Total Finished SqFt5,047 SqFt
- Above Grade Finished3,521 SqFt
- Below Grade Finished1,526 SqFt
- StoriesTwo
- Lot Size0.1800 Acres
- StyleSingle Family Residence
- Year Built2024
- APN15N24Z 014
- CountyCherokee


