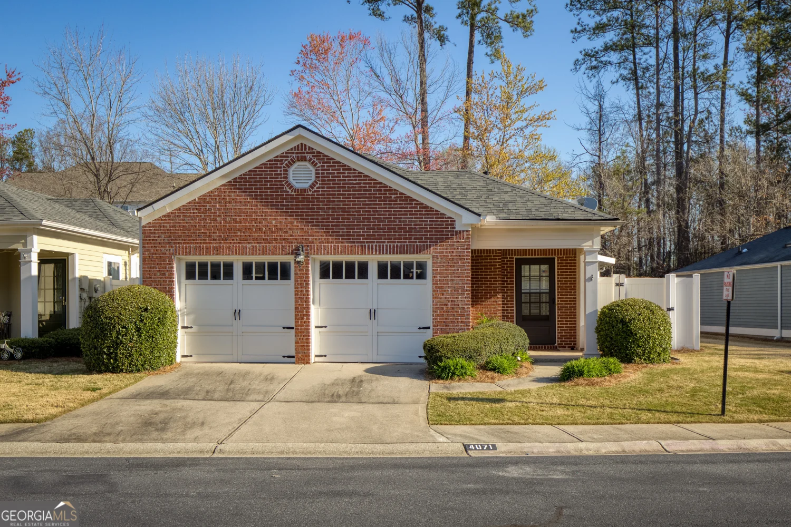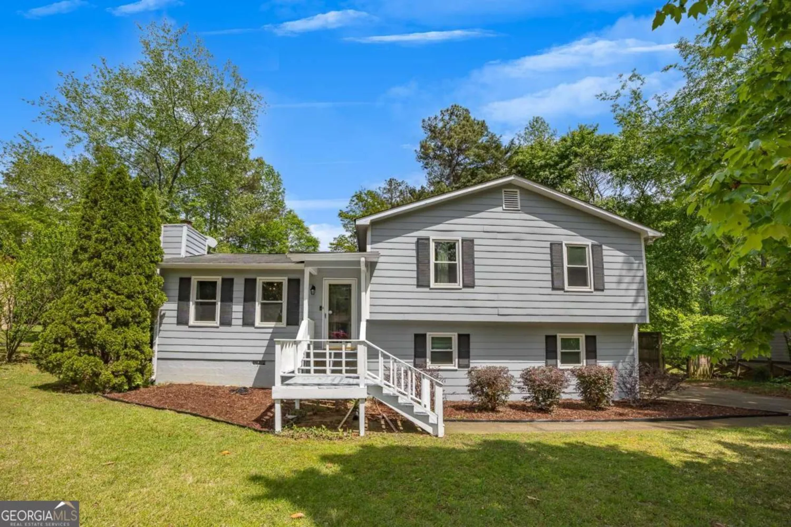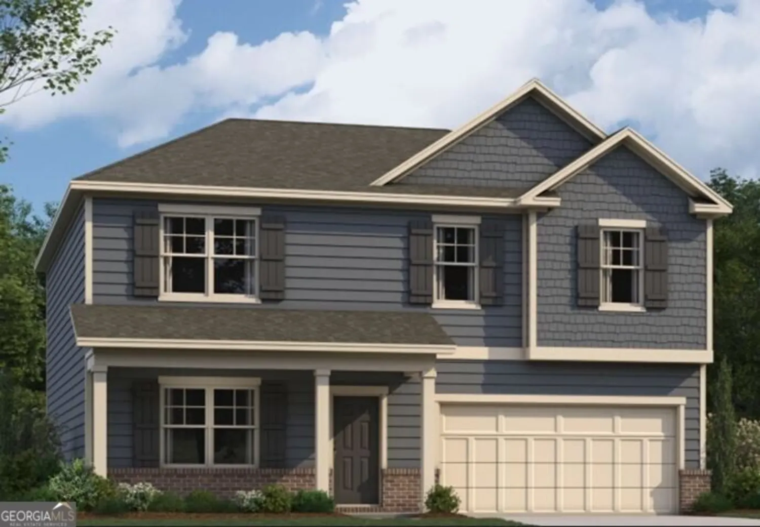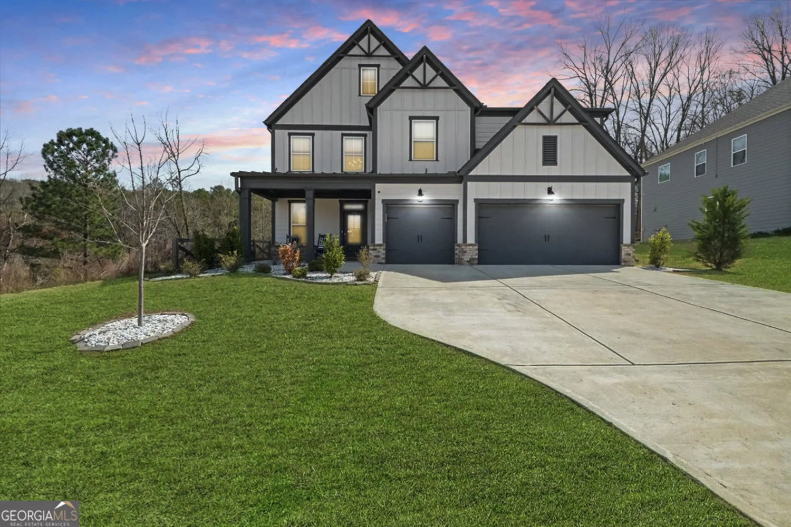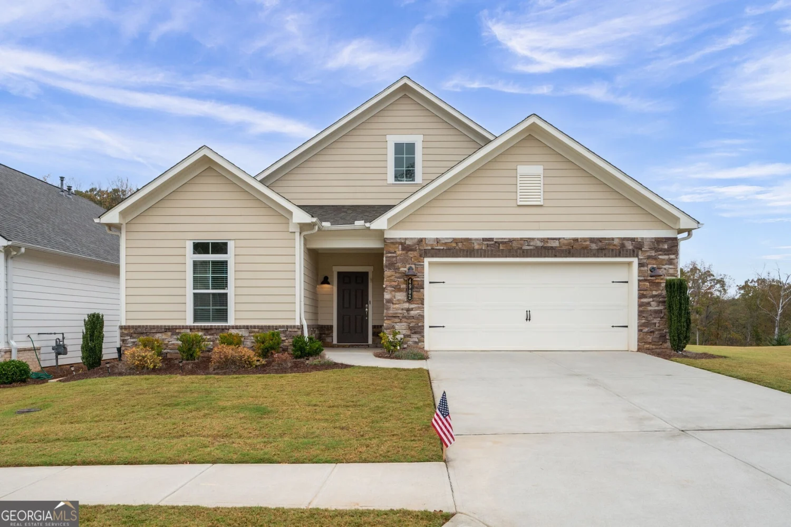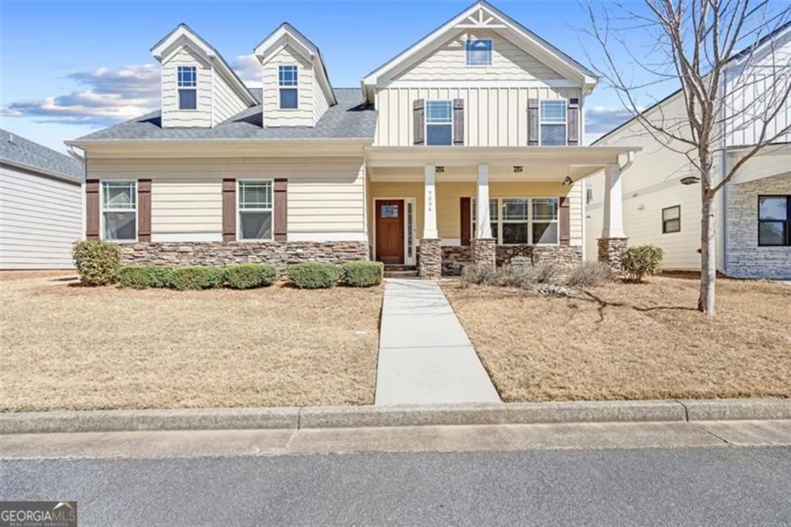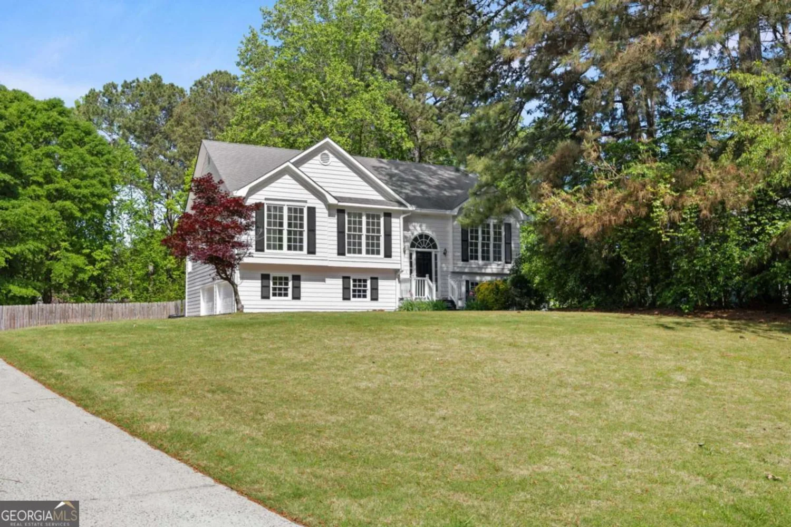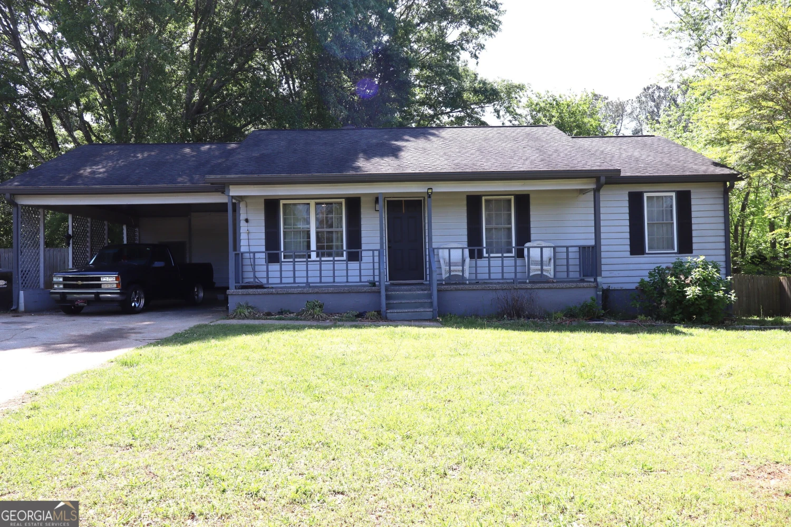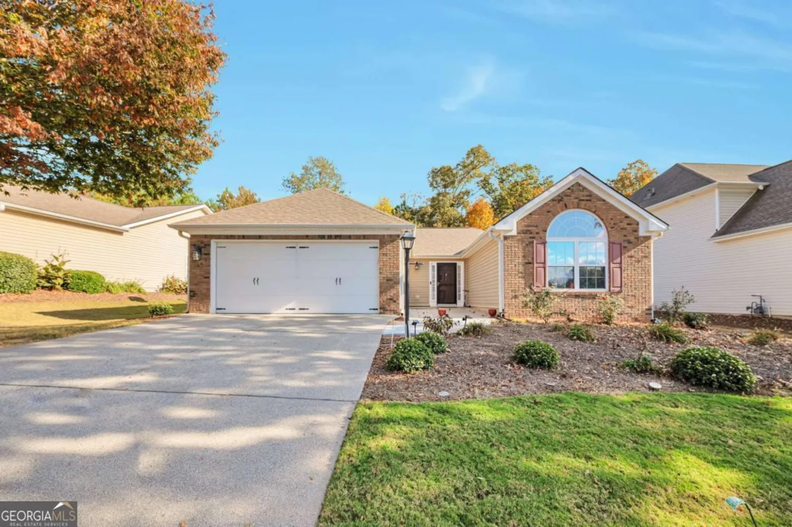180 cleburne placeAcworth, GA 30101
180 cleburne placeAcworth, GA 30101
Description
Brick front home with 4 spacious bedrooms, 2.5 baths offers the perfect blend of elegance and functionality, making it an ideal choice for families and entertainers. With its open floor plan, gleaming hardwood floors, and beautifully appointed interior, this residence exudes warmth and sophistication. The gourmet kitchen boasts granite countertops, stainless steel appliances, and a built-in wine rack, while the formal dining room features a striking coffered ceiling. The oversized master bedroom suite is a serene retreat with double trey ceilings, an enormous ensuite master bath, and a spacious walk-in closet. Additional highlights include private fenced-in backyard with a covered patio, providing the perfect outdoor oasis."
Property Details for 180 CLEBURNE Place
- Subdivision ComplexBentleigh Station Ph I
- Architectural StyleBrick Front, Traditional
- ExteriorGarden
- Num Of Parking Spaces2
- Parking FeaturesAttached, Garage, Garage Door Opener
- Property AttachedYes
LISTING UPDATED:
- StatusActive
- MLS #10500537
- Days on Site22
- Taxes$4,363 / year
- HOA Fees$250 / month
- MLS TypeResidential
- Year Built2015
- Lot Size0.19 Acres
- CountryPaulding
LISTING UPDATED:
- StatusActive
- MLS #10500537
- Days on Site22
- Taxes$4,363 / year
- HOA Fees$250 / month
- MLS TypeResidential
- Year Built2015
- Lot Size0.19 Acres
- CountryPaulding
Building Information for 180 CLEBURNE Place
- StoriesTwo
- Year Built2015
- Lot Size0.1900 Acres
Payment Calculator
Term
Interest
Home Price
Down Payment
The Payment Calculator is for illustrative purposes only. Read More
Property Information for 180 CLEBURNE Place
Summary
Location and General Information
- Community Features: None
- Directions: Hwy 41 North, left on Cedarcrest. Pass Bentwater, right on Harmony Grove Church Rd, approx 0.5 mile turn left on Bentleigh Station Drive, left on Cleburne Place. Home on right.
- Coordinates: 34.043517,-84.784142
School Information
- Elementary School: Burnt Hickory
- Middle School: McClure
- High School: North Paulding
Taxes and HOA Information
- Parcel Number: 74102
- Tax Year: 2024
- Association Fee Includes: Facilities Fee
Virtual Tour
Parking
- Open Parking: No
Interior and Exterior Features
Interior Features
- Cooling: Central Air
- Heating: Central
- Appliances: Dishwasher, Disposal, Double Oven, Dryer, Gas Water Heater, Microwave, Washer
- Basement: None
- Flooring: Hardwood
- Interior Features: Tray Ceiling(s)
- Levels/Stories: Two
- Kitchen Features: Breakfast Area, Breakfast Room, Kitchen Island
- Foundation: Slab
- Total Half Baths: 1
- Bathrooms Total Integer: 3
- Bathrooms Total Decimal: 2
Exterior Features
- Construction Materials: Brick
- Fencing: Fenced
- Patio And Porch Features: Patio
- Roof Type: Composition
- Laundry Features: Upper Level
- Pool Private: No
Property
Utilities
- Sewer: Public Sewer
- Utilities: Electricity Available, Natural Gas Available, Sewer Available
- Water Source: Public
- Electric: 220 Volts
Property and Assessments
- Home Warranty: Yes
- Property Condition: Resale
Green Features
Lot Information
- Above Grade Finished Area: 3019
- Common Walls: No Common Walls
- Lot Features: Level
Multi Family
- Number of Units To Be Built: Square Feet
Rental
Rent Information
- Land Lease: Yes
Public Records for 180 CLEBURNE Place
Tax Record
- 2024$4,363.00 ($363.58 / month)
Home Facts
- Beds4
- Baths2
- Total Finished SqFt3,019 SqFt
- Above Grade Finished3,019 SqFt
- StoriesTwo
- Lot Size0.1900 Acres
- StyleSingle Family Residence
- Year Built2015
- APN74102
- CountyPaulding
- Fireplaces1


