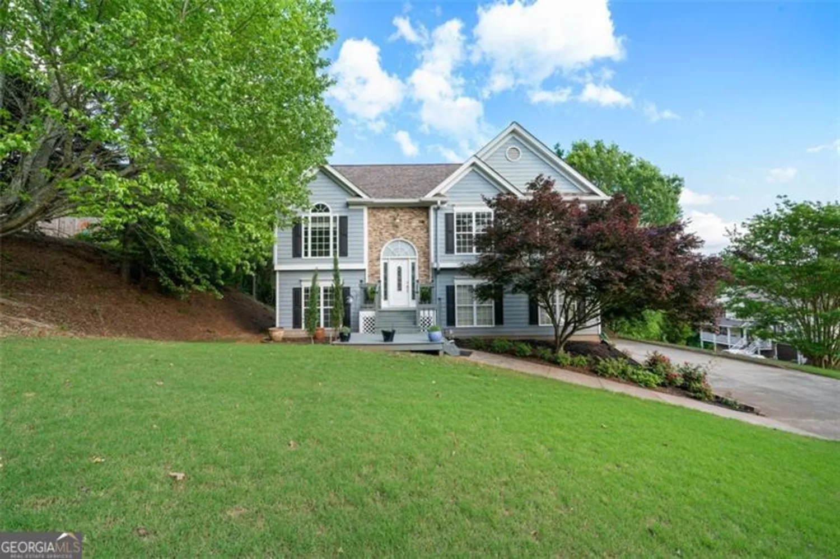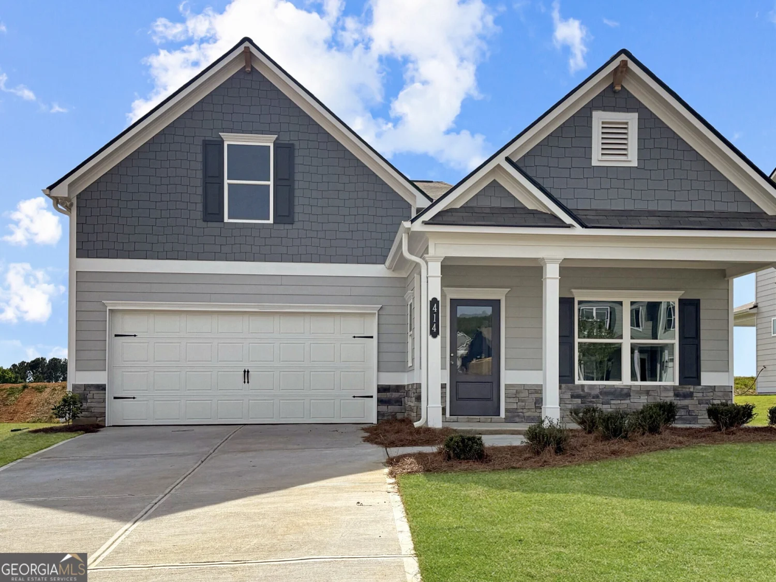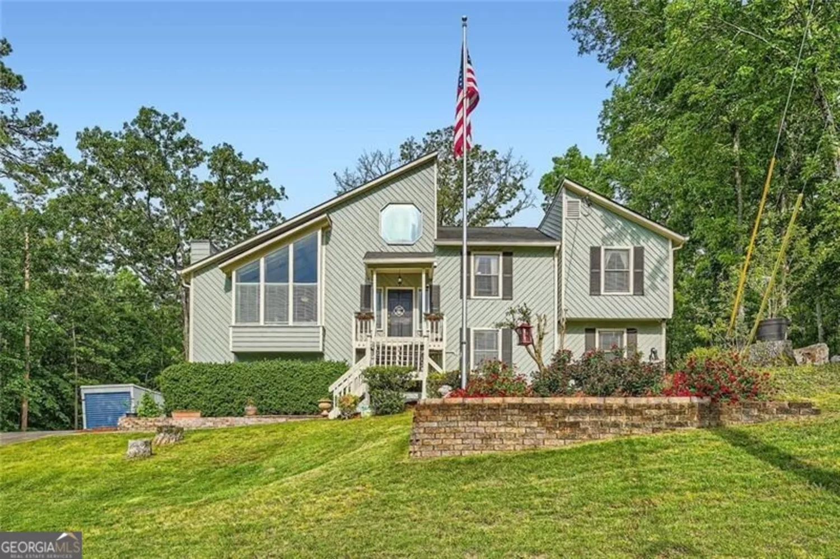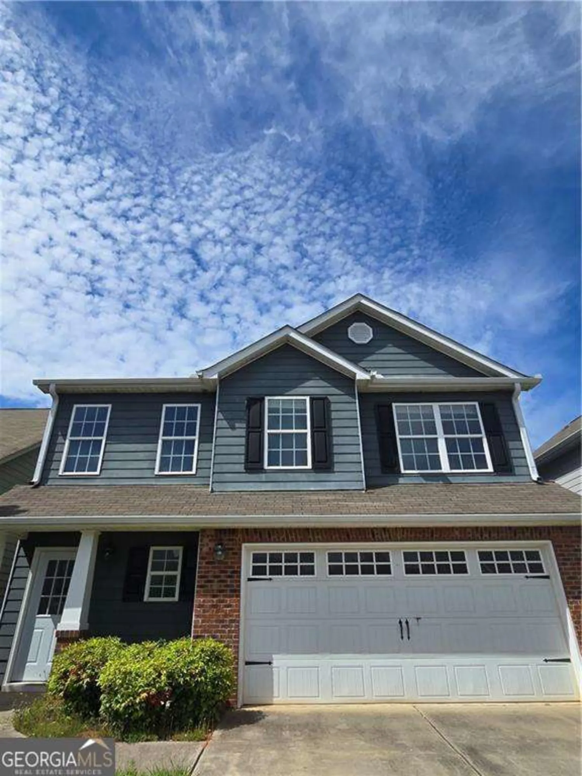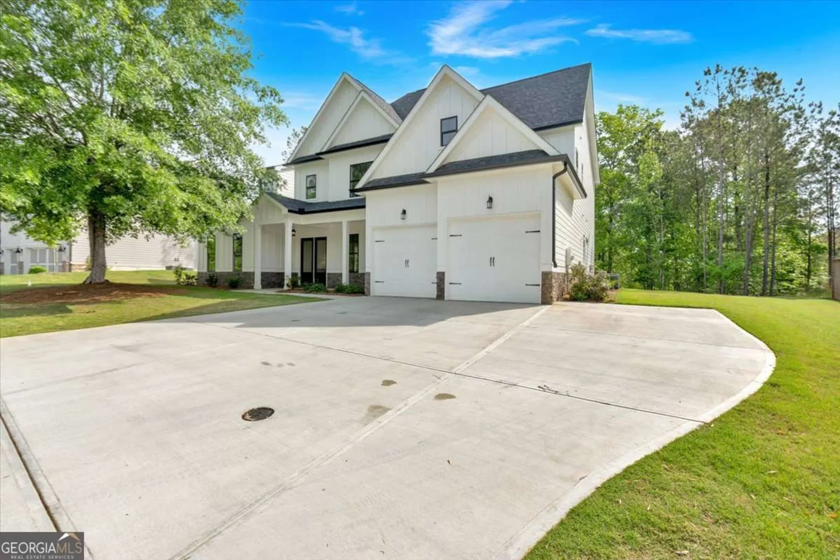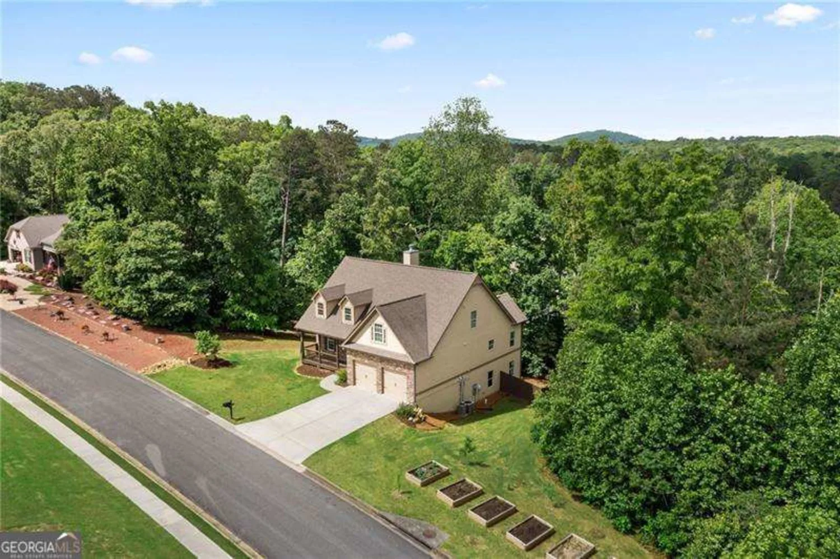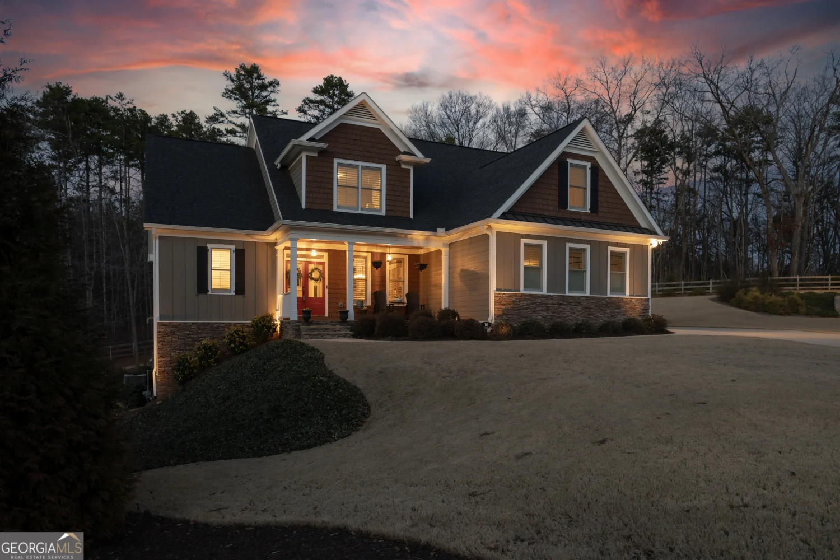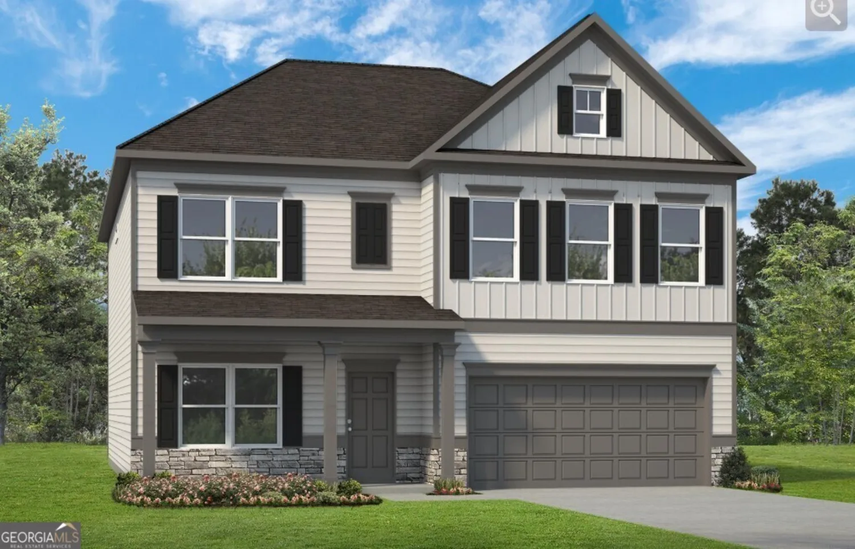505 cedar creek roadCartersville, GA 30121
505 cedar creek roadCartersville, GA 30121
Description
Welcome to 505 Cedar Creek Road! This beautifully remodeled home showcases unparalleled integrity and meticulous attention to detail. It features three bedrooms and two bathrooms, alongside a generous open-concept kitchen and dining area that flows into a striking living room. The well-equipped kitchen features brand new appliances, shaker cabinets, Calacatta countertops, and dovetail, soft-close drawers. No expense has been spared with this one: boasting new plumbing and electrical systems, metal roof, HVAC, fresh flooring, siding, not to mention luxurious finishes and then some. Come enjoy a fresh spring morning on the stunning front porch.. With 2.8 acres, a giant garage, and a remarkable, like-new home, your dream of homestead living is ready to come true.
Property Details for 505 Cedar Creek Road
- Subdivision ComplexNone
- Architectural StyleTraditional, Ranch
- Num Of Parking Spaces3
- Parking FeaturesDetached
- Property AttachedNo
LISTING UPDATED:
- StatusActive
- MLS #10503747
- Days on Site14
- Taxes$1,063 / year
- MLS TypeResidential
- Year Built1950
- Lot Size2.86 Acres
- CountryBartow
LISTING UPDATED:
- StatusActive
- MLS #10503747
- Days on Site14
- Taxes$1,063 / year
- MLS TypeResidential
- Year Built1950
- Lot Size2.86 Acres
- CountryBartow
Building Information for 505 Cedar Creek Road
- StoriesOne
- Year Built1950
- Lot Size2.8600 Acres
Payment Calculator
Term
Interest
Home Price
Down Payment
The Payment Calculator is for illustrative purposes only. Read More
Property Information for 505 Cedar Creek Road
Summary
Location and General Information
- Community Features: None
- Directions: US 41 N Turn right onto Cedar Creek Road for 2 miles, house is on the left.
- Coordinates: 34.292906,-84.849635
School Information
- Elementary School: Clear Creek
- Middle School: Adairsville
- High School: Adairsville
Taxes and HOA Information
- Parcel Number: 00610101003
- Tax Year: 2024
- Association Fee Includes: None
Virtual Tour
Parking
- Open Parking: No
Interior and Exterior Features
Interior Features
- Cooling: Central Air
- Heating: Central
- Appliances: Dishwasher, Refrigerator
- Basement: None
- Flooring: Other
- Interior Features: Double Vanity, Master On Main Level
- Levels/Stories: One
- Main Bedrooms: 3
- Bathrooms Total Integer: 2
- Main Full Baths: 2
- Bathrooms Total Decimal: 2
Exterior Features
- Construction Materials: Other
- Patio And Porch Features: Porch
- Roof Type: Metal
- Laundry Features: Laundry Closet
- Pool Private: No
- Other Structures: Garage(s), Shed(s)
Property
Utilities
- Sewer: Septic Tank
- Utilities: Electricity Available
- Water Source: Well
Property and Assessments
- Home Warranty: Yes
- Property Condition: Updated/Remodeled
Green Features
Lot Information
- Above Grade Finished Area: 1500
- Lot Features: Private
Multi Family
- Number of Units To Be Built: Square Feet
Rental
Rent Information
- Land Lease: Yes
Public Records for 505 Cedar Creek Road
Tax Record
- 2024$1,063.00 ($88.58 / month)
Home Facts
- Beds3
- Baths2
- Total Finished SqFt1,500 SqFt
- Above Grade Finished1,500 SqFt
- StoriesOne
- Lot Size2.8600 Acres
- StyleSingle Family Residence
- Year Built1950
- APN00610101003
- CountyBartow


