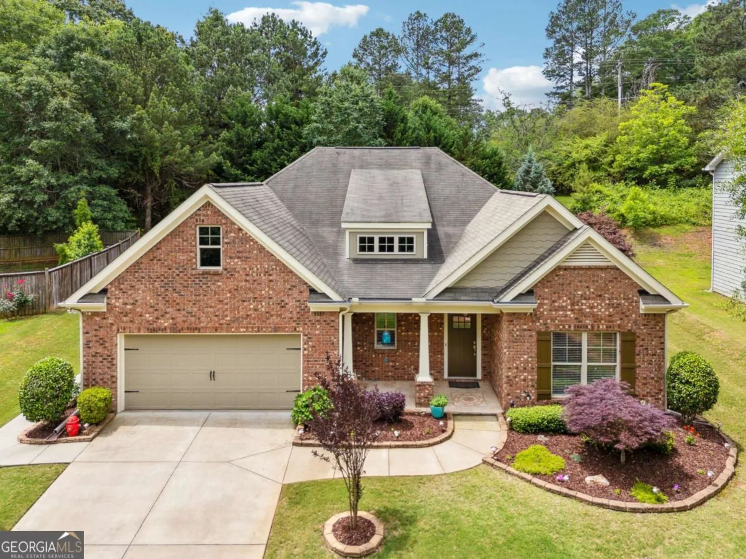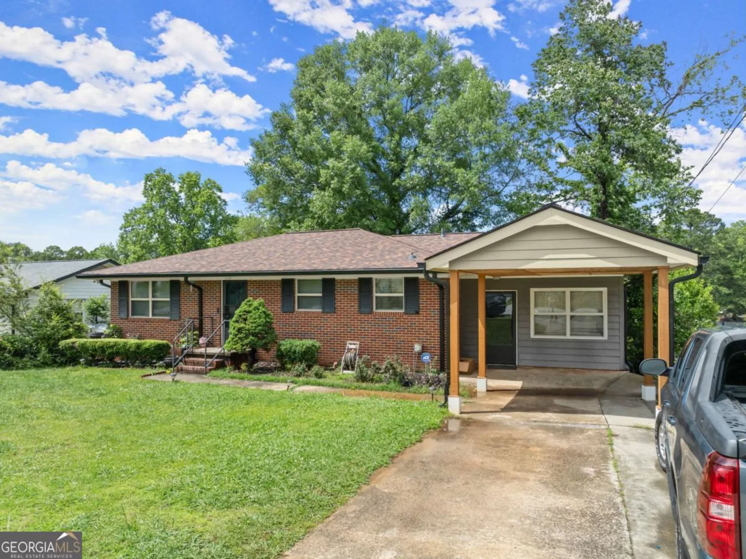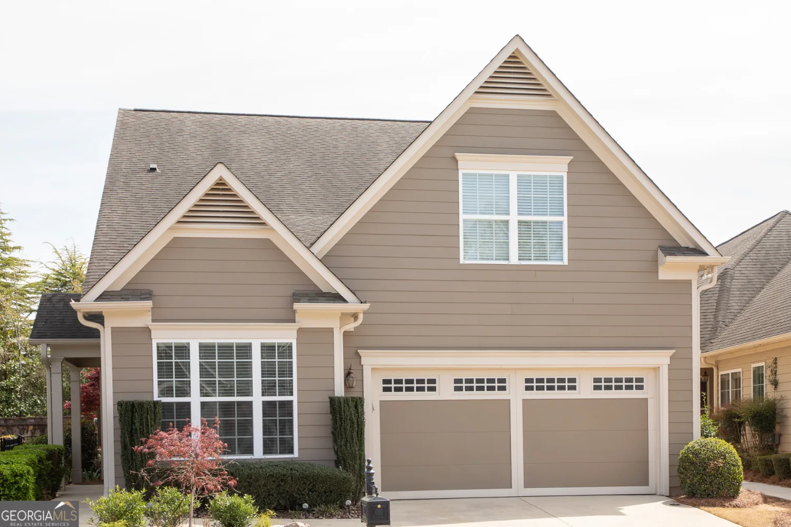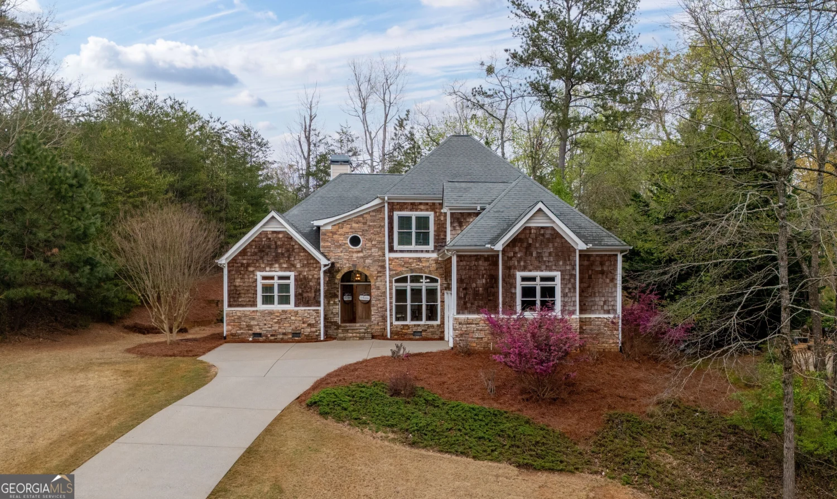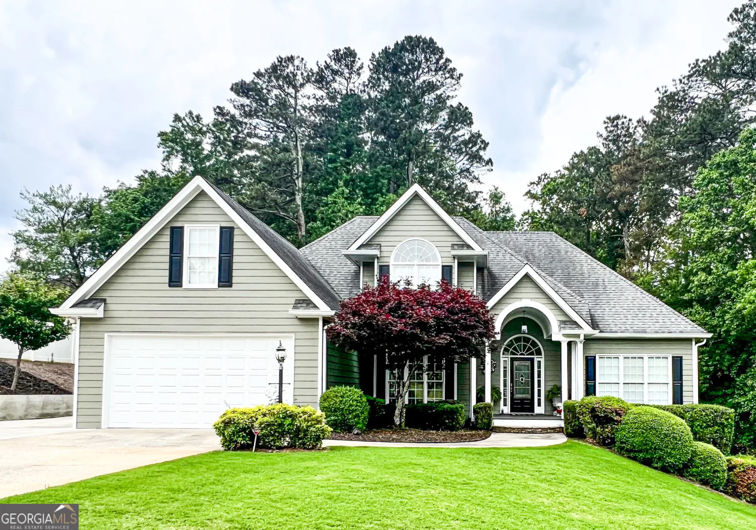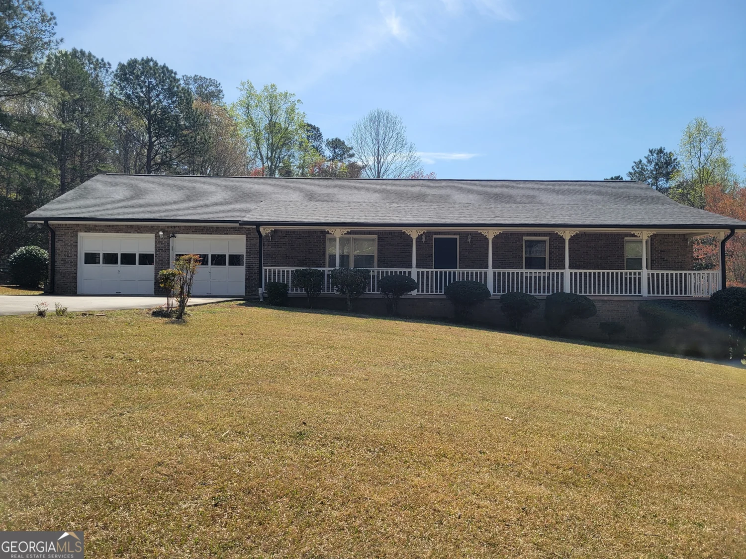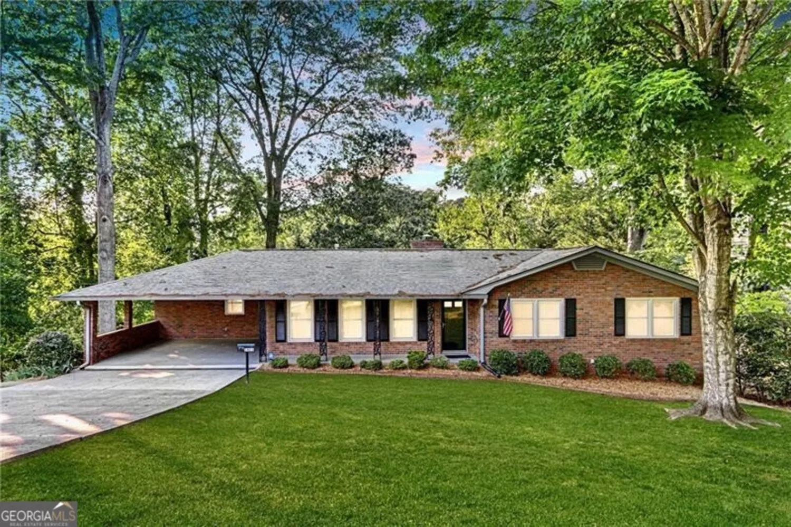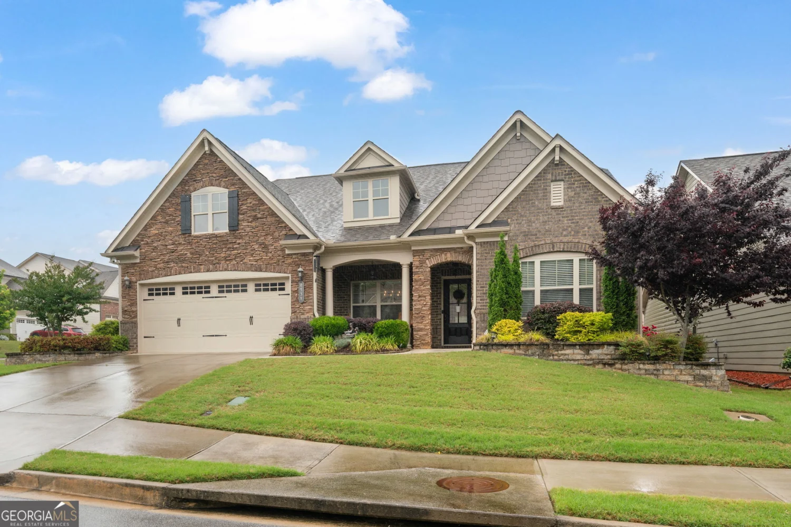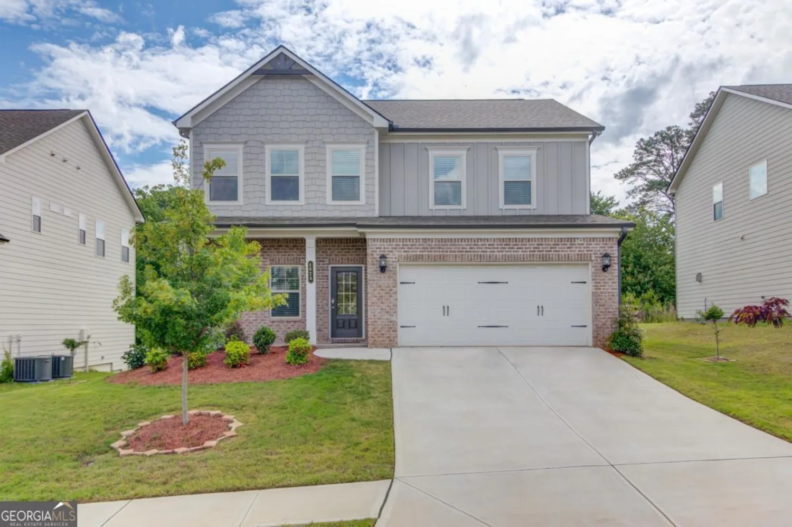4757 thunder river driveGainesville, GA 30506
4757 thunder river driveGainesville, GA 30506
Description
Never before on the market, this distinctive custom-built home in sought-after Rivers Edge offers timeless craftsmanship and thoughtful design throughout. The stone front exterior opens to a vaulted great room with striking floor-to-ceiling stone fireplace and flagstone flooring. The kitchen is beautifully appointed with custom oak cabinetry and stone countertops. A rare find - four bedrooms are located on the main level, while a fifth bedroom on the terrace level offers flexibility as a rec room, office, or guest suite. A dedicated study off the foyer provides ideal space for work-from-home or a quiet retreat. Luxurious primary suite - the bathroom is newly renovated and stunning with a separate soaking tub and tiled shower. The closets are all loaded with built-ins. Step outside to an expansive deck overlooking a lush, private backyard. A large basement workshop awaits the hobbyist or craftsman. Located close to schools, shopping, Northeast Georgia Medical Center, and all that Gainesville has to offer - this is North Hall living at its best. (Virtually staged in photos)
Property Details for 4757 Thunder River Drive
- Subdivision ComplexRivers Edge
- Architectural StyleRanch
- ExteriorOther
- Parking FeaturesGarage, Garage Door Opener
- Property AttachedYes
LISTING UPDATED:
- StatusPending
- MLS #10507144
- Days on Site20
- Taxes$4,290 / year
- MLS TypeResidential
- Year Built1996
- Lot Size0.93 Acres
- CountryHall
LISTING UPDATED:
- StatusPending
- MLS #10507144
- Days on Site20
- Taxes$4,290 / year
- MLS TypeResidential
- Year Built1996
- Lot Size0.93 Acres
- CountryHall
Building Information for 4757 Thunder River Drive
- StoriesOne
- Year Built1996
- Lot Size0.9300 Acres
Payment Calculator
Term
Interest
Home Price
Down Payment
The Payment Calculator is for illustrative purposes only. Read More
Property Information for 4757 Thunder River Drive
Summary
Location and General Information
- Community Features: Walk To Schools, Near Shopping
- Directions: From 985-Exit 24-Hwy 129 North to Left on Jess Helton; Right into Rivers Edge; Right on Thunder River to house on right.
- Coordinates: 34.418733,-83.818225
School Information
- Elementary School: Mount Vernon
- Middle School: North Hall
- High School: North Hall
Taxes and HOA Information
- Parcel Number: 12022A000064
- Tax Year: 2024
- Association Fee Includes: None
- Tax Lot: 64
Virtual Tour
Parking
- Open Parking: No
Interior and Exterior Features
Interior Features
- Cooling: Heat Pump
- Heating: Heat Pump
- Appliances: Dishwasher, Refrigerator
- Basement: Daylight, Finished, Unfinished
- Flooring: Carpet, Hardwood
- Interior Features: Master On Main Level, Separate Shower, Split Bedroom Plan, Walk-In Closet(s)
- Levels/Stories: One
- Window Features: Double Pane Windows
- Foundation: Block
- Main Bedrooms: 4
- Bathrooms Total Integer: 2
- Main Full Baths: 2
- Bathrooms Total Decimal: 2
Exterior Features
- Construction Materials: Stone, Stucco
- Patio And Porch Features: Deck
- Roof Type: Composition
- Laundry Features: Other
- Pool Private: No
Property
Utilities
- Sewer: Septic Tank
- Utilities: Electricity Available, High Speed Internet, Underground Utilities, Water Available
- Water Source: Public
- Electric: 220 Volts
Property and Assessments
- Home Warranty: Yes
- Property Condition: Resale
Green Features
- Green Energy Efficient: Windows
Lot Information
- Above Grade Finished Area: 2471
- Common Walls: No Common Walls
- Lot Features: Private
Multi Family
- Number of Units To Be Built: Square Feet
Rental
Rent Information
- Land Lease: Yes
Public Records for 4757 Thunder River Drive
Tax Record
- 2024$4,290.00 ($357.50 / month)
Home Facts
- Beds5
- Baths2
- Total Finished SqFt2,749 SqFt
- Above Grade Finished2,471 SqFt
- Below Grade Finished278 SqFt
- StoriesOne
- Lot Size0.9300 Acres
- StyleSingle Family Residence
- Year Built1996
- APN12022A000064
- CountyHall
- Fireplaces1


