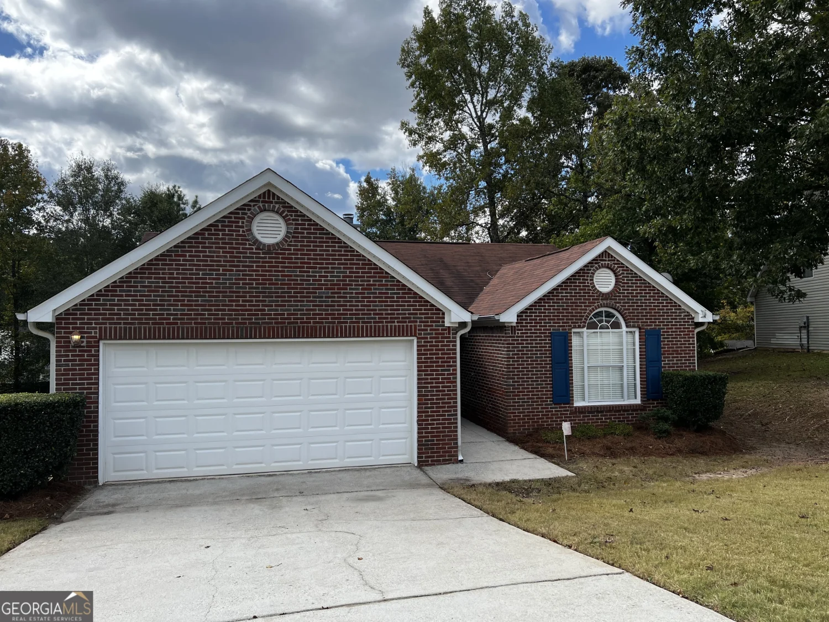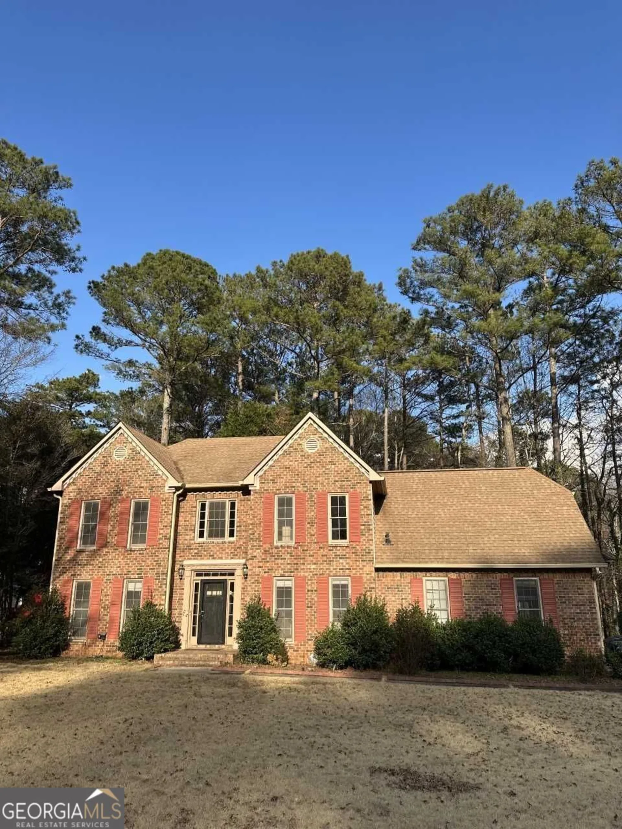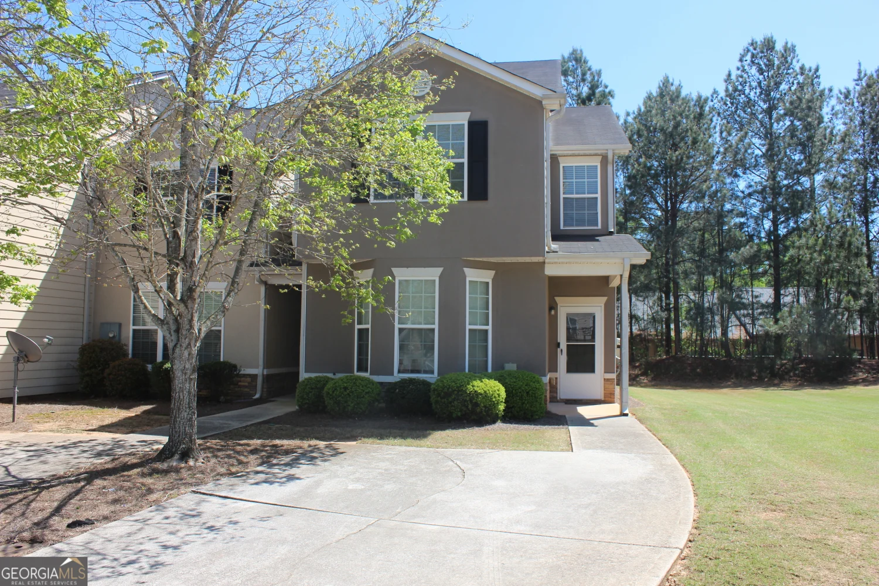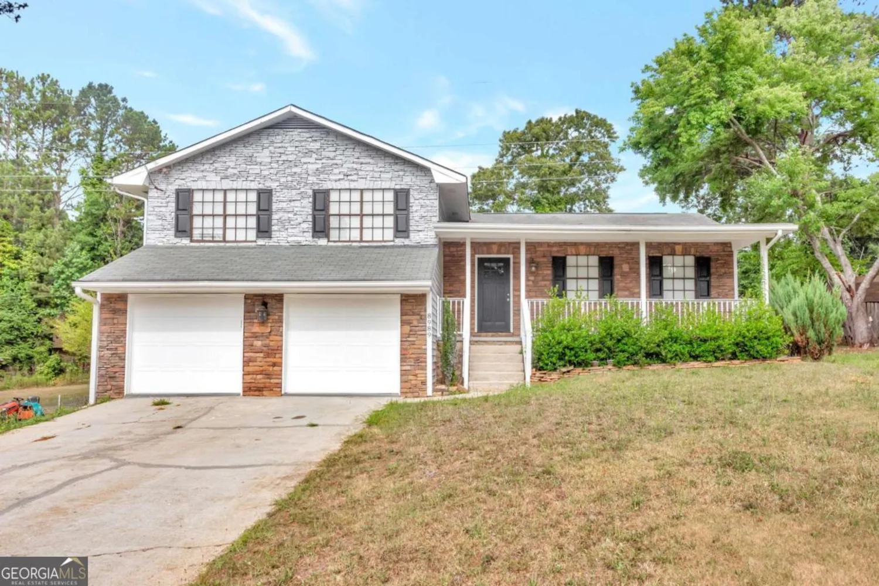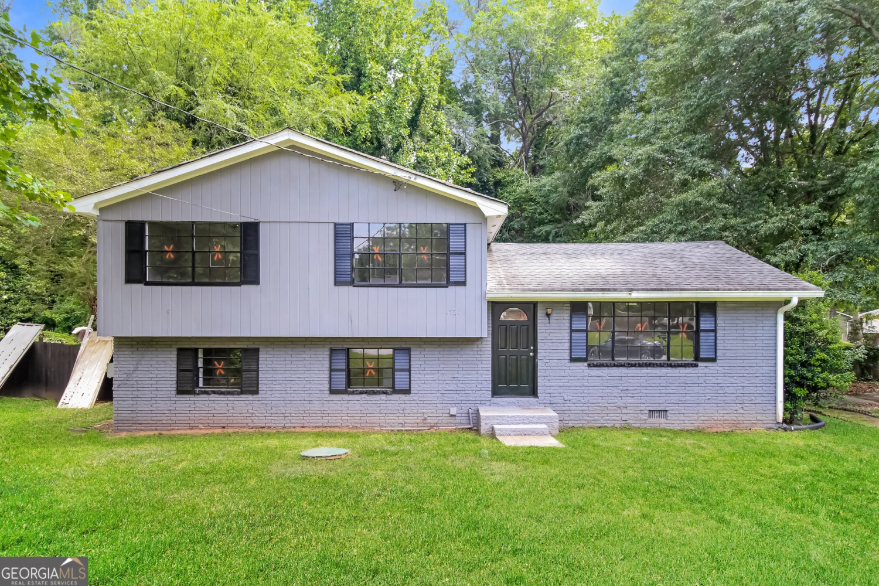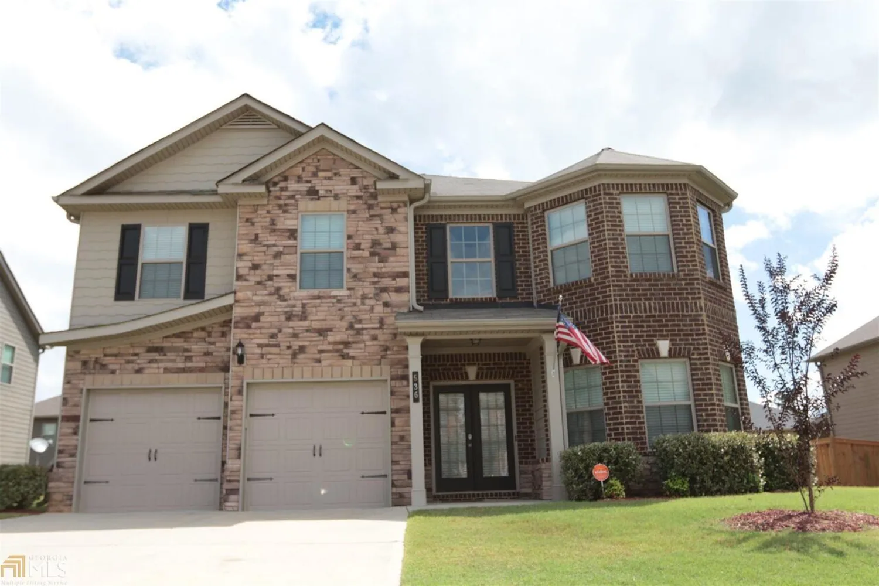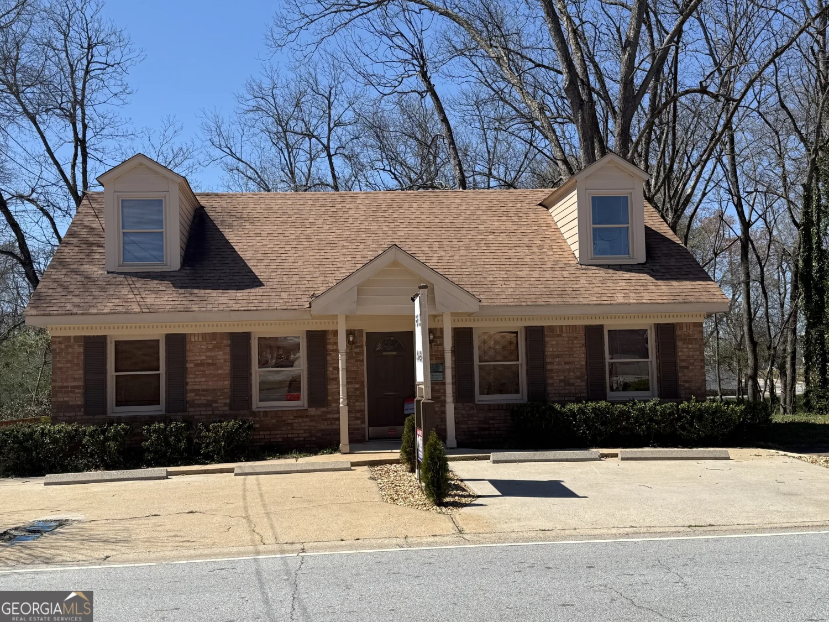9866 point view driveJonesboro, GA 30238
9866 point view driveJonesboro, GA 30238
Description
VOUCHERS WELCOME. Spacious and well -maintained single family home offering 4 bedrooms and 2.5 baths. Over 2000 sq ft of comfortable living space. This home features a large living room,separate dining area, and a kitchen with ample cabinet space. This beautiful home is perfect for family gatherings and everyday living. The over sized master suite includes a walk in closet, while the additional bedrooms provide plenty of space for everyone. VOUCHERS ACCEPTED. Enjoy the private backyard and a quiet neighborhood ideal for relaxation and peace of mind. Conveniently located near schools, shopping, and public transportation. SECTION 8 ready- schedule your tour today!
Property Details for 9866 POINT VIEW Drive
- Subdivision ComplexNone
- Architectural StyleA-Frame
- ExteriorOther
- Num Of Parking Spaces2
- Parking FeaturesGarage Door Opener
- Property AttachedNo
LISTING UPDATED:
- StatusWithdrawn
- MLS #10514379
- Days on Site11
- MLS TypeResidential Lease
- Year Built1993
- Lot Size0.41 Acres
- CountryClayton
LISTING UPDATED:
- StatusWithdrawn
- MLS #10514379
- Days on Site11
- MLS TypeResidential Lease
- Year Built1993
- Lot Size0.41 Acres
- CountryClayton
Building Information for 9866 POINT VIEW Drive
- StoriesTwo
- Year Built1993
- Lot Size0.4050 Acres
Payment Calculator
Term
Interest
Home Price
Down Payment
The Payment Calculator is for illustrative purposes only. Read More
Property Information for 9866 POINT VIEW Drive
Summary
Location and General Information
- Community Features: None
- Directions: gps
- Coordinates: 33.482722,-84.362115
School Information
- Elementary School: Brown
- Middle School: Mundys Mill
- High School: Mundys Mill
Taxes and HOA Information
- Parcel Number: 05177A D007
- Association Fee Includes: None
- Tax Lot: 0
Virtual Tour
Parking
- Open Parking: No
Interior and Exterior Features
Interior Features
- Cooling: Central Air
- Heating: Central
- Appliances: None
- Basement: None
- Fireplace Features: Other
- Flooring: Laminate
- Interior Features: Other
- Levels/Stories: Two
- Other Equipment: Electric Air Filter
- Window Features: Double Pane Windows
- Foundation: Slab
- Total Half Baths: 1
- Bathrooms Total Integer: 3
- Bathrooms Total Decimal: 2
Exterior Features
- Accessibility Features: Other
- Construction Materials: Other
- Fencing: Other
- Roof Type: Composition
- Laundry Features: Laundry Closet
- Pool Private: No
- Other Structures: Garage(s)
Property
Utilities
- Sewer: Public Sewer
- Utilities: Cable Available
- Water Source: Public
- Electric: 220 Volts
Property and Assessments
- Home Warranty: No
- Property Condition: Updated/Remodeled
Green Features
Lot Information
- Above Grade Finished Area: 2000
- Lot Features: Level
Multi Family
- Number of Units To Be Built: Square Feet
Rental
Rent Information
- Land Lease: No
Public Records for 9866 POINT VIEW Drive
Home Facts
- Beds4
- Baths2
- Total Finished SqFt2,000 SqFt
- Above Grade Finished2,000 SqFt
- StoriesTwo
- Lot Size0.4050 Acres
- StyleSingle Family Residence
- Year Built1993
- APN05177A D007
- CountyClayton


