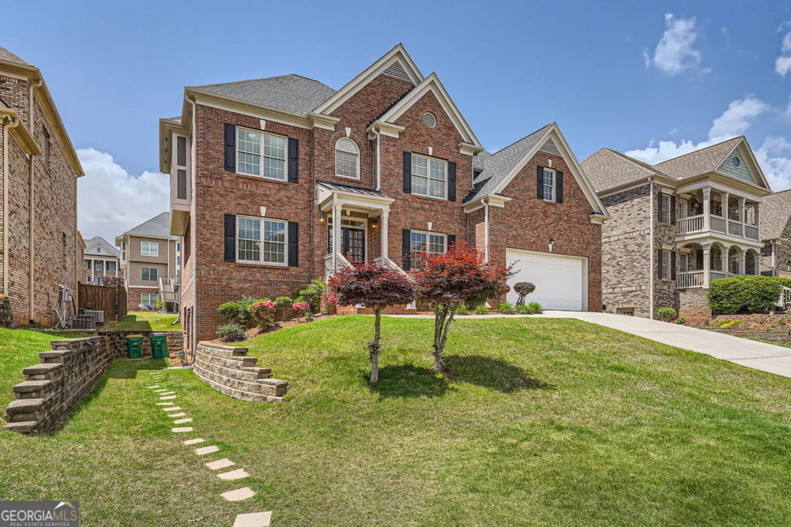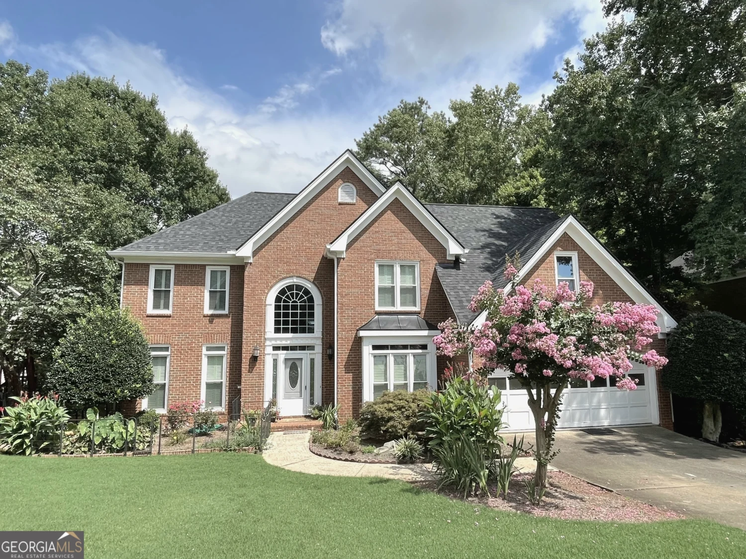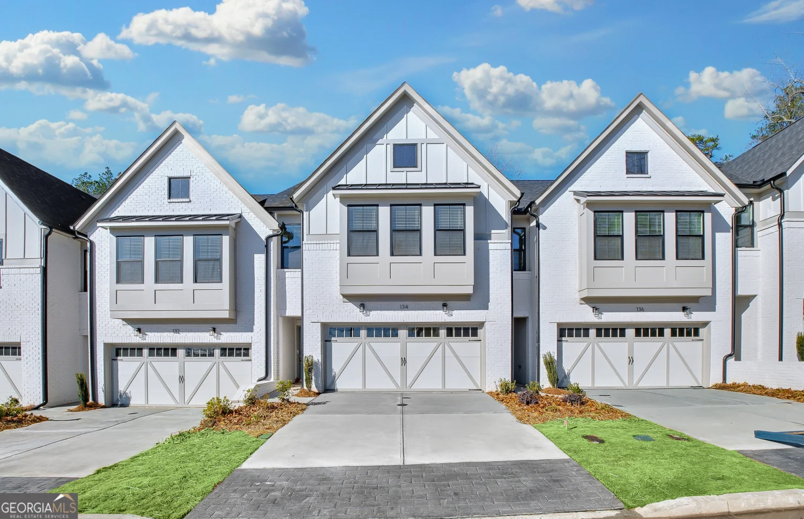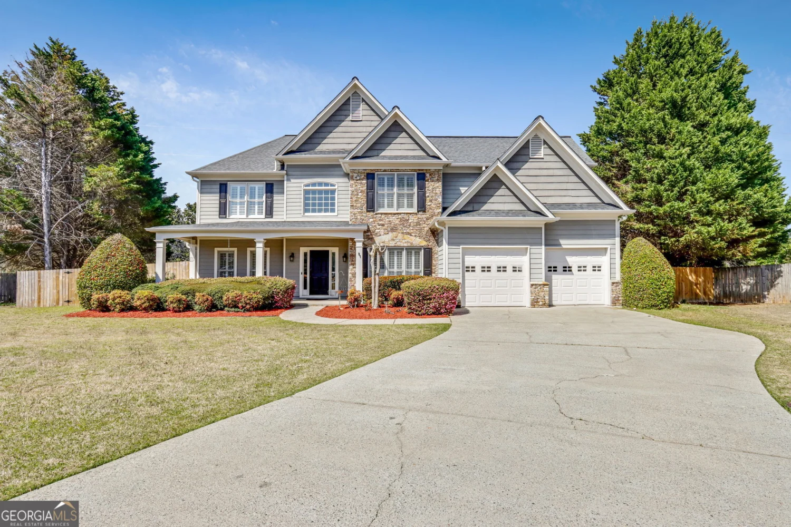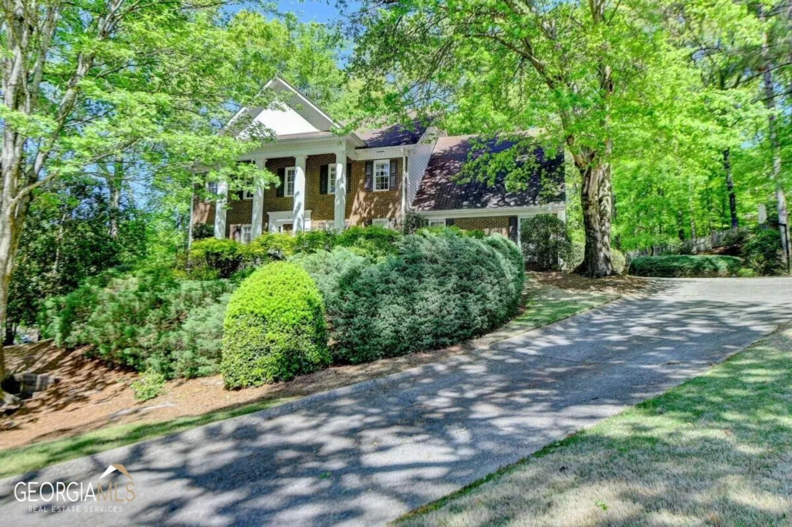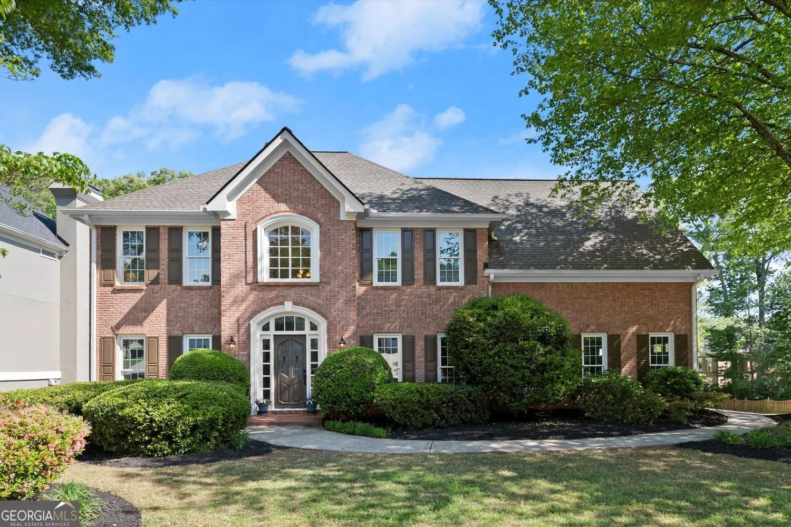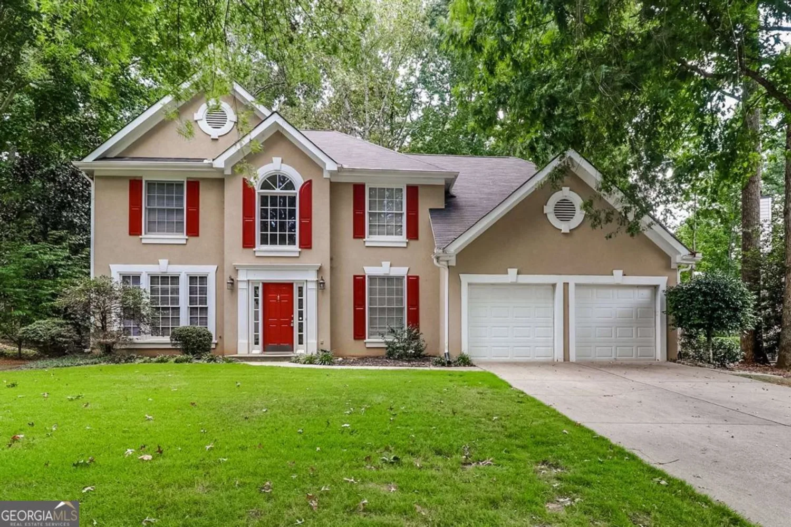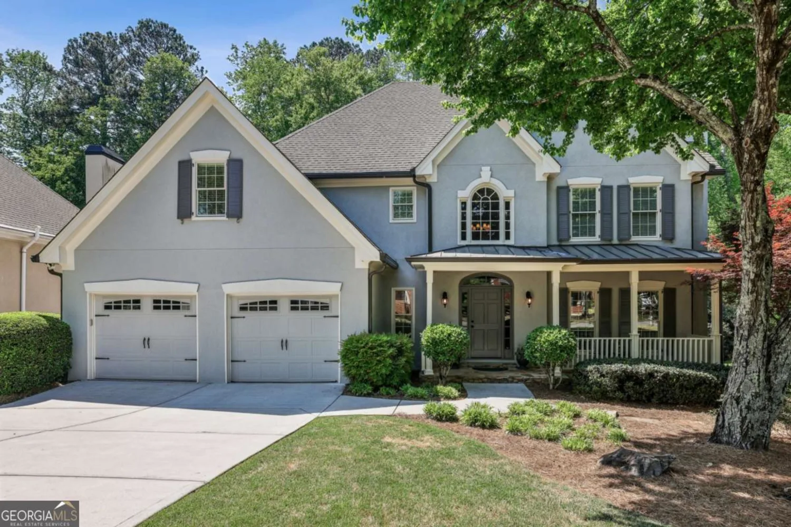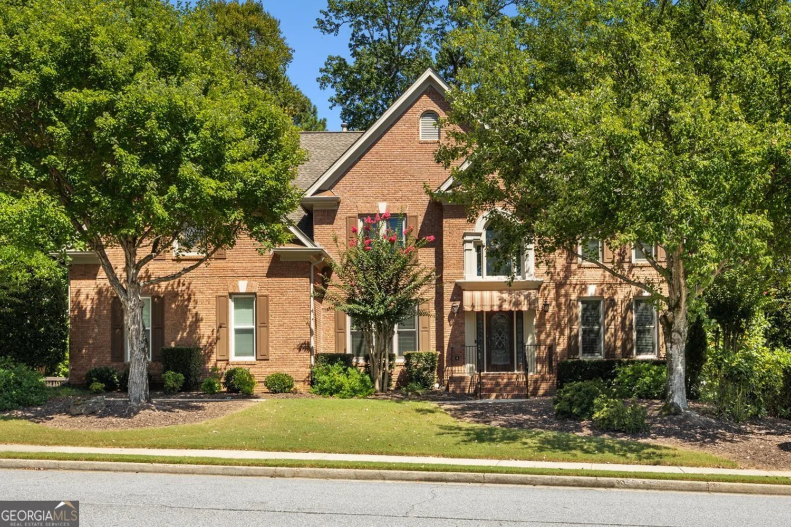6790 wolford courtJohns Creek, GA 30097
6790 wolford courtJohns Creek, GA 30097
Description
If you've been searching for a beautifully updated home in the Estates at Foxdale within the highly rated Northview High School district, this one is not to be missed. From the moment you step inside, you're welcomed by natural morning light and a spacious open floor plan that offers comfort, flexibility, and refined upgrades throughout. Plantation shutters on both levels provide a timeless touch, while major system updates-including a new roof (2023), new upstairs HVAC (2022), and new water heater (2024)-offer peace of mind. The main level flows seamlessly between formal and informal living spaces. The kitchen features granite countertops, stainless steel appliances (2023), and overlooks the professionally landscaped backyard. Enjoy newly installed sod, a composite deck, and a covered patio completed in 2023-ideal for outdoor entertaining. Upstairs, both full bathrooms were renovated in 2021. In 2024, custom closet systems were installed throughout, including a walk-in primary closet with built-in organization. Front-facing and second-floor windows were replaced in 2021 to enhance efficiency and curb appeal. The finished terrace level, updated in 2019, includes luxury vinyl plank flooring, a kitchenette, a full bathroom, and multiple flex spaces for media, office, or guest use. The primary suite includes built-in cabinetry, dual closets, and a spacious bathroom. A main-level den offers potential for a Seventh bedroom. The backyard is fenced, and the home features hard-coat stucco. Residents enjoy access to swim and tennis amenities in this active, well-maintained community. Zoned for Wilson Creek Elementary, River Trail Middle, and Northview High School-some of the highest-rated schools in the area. Den on main level can be converted to a bedroom on main. Don't miss this move-in-ready home in one of Johns Creek's most desirable neighborhoods.
Property Details for 6790 Wolford Court
- Subdivision ComplexThe Estates at Foxdale
- Architectural StyleColonial, Traditional
- ExteriorGarden
- Num Of Parking Spaces2
- Parking FeaturesGarage
- Property AttachedYes
- Waterfront FeaturesNo Dock Or Boathouse
LISTING UPDATED:
- StatusActive
- MLS #10520264
- Days on Site14
- Taxes$4,813 / year
- HOA Fees$1,574 / month
- MLS TypeResidential
- Year Built1997
- Lot Size0.32 Acres
- CountryFulton
LISTING UPDATED:
- StatusActive
- MLS #10520264
- Days on Site14
- Taxes$4,813 / year
- HOA Fees$1,574 / month
- MLS TypeResidential
- Year Built1997
- Lot Size0.32 Acres
- CountryFulton
Building Information for 6790 Wolford Court
- StoriesTwo
- Year Built1997
- Lot Size0.3150 Acres
Payment Calculator
Term
Interest
Home Price
Down Payment
The Payment Calculator is for illustrative purposes only. Read More
Property Information for 6790 Wolford Court
Summary
Location and General Information
- Community Features: Pool, Tennis Court(s)
- Directions: 141 North, past Abbotts Bridge/120, right onto Bell Road, thirst right on to Witheridge Drive. Estates at Foxdale Community. First left on Woldford.
- Coordinates: 34.041366,-84.163459
School Information
- Elementary School: Wilson Creek
- Middle School: River Trail
- High School: Northview
Taxes and HOA Information
- Parcel Number: 11 109003930712
- Tax Year: 2024
- Association Fee Includes: Swimming, Tennis
Virtual Tour
Parking
- Open Parking: No
Interior and Exterior Features
Interior Features
- Cooling: Ceiling Fan(s), Central Air, Zoned
- Heating: Forced Air, Natural Gas, Zoned
- Appliances: Dishwasher, Disposal, Microwave, Refrigerator
- Basement: Bath/Stubbed, Daylight, Exterior Entry, Finished, Full, Interior Entry
- Fireplace Features: Family Room, Gas Starter
- Flooring: Hardwood
- Interior Features: Bookcases, Double Vanity, High Ceilings, Rear Stairs, Split Bedroom Plan, Tray Ceiling(s), Walk-In Closet(s)
- Levels/Stories: Two
- Window Features: Double Pane Windows
- Kitchen Features: Breakfast Area, Kitchen Island, Pantry
- Foundation: Slab
- Total Half Baths: 1
- Bathrooms Total Integer: 4
- Bathrooms Total Decimal: 3
Exterior Features
- Construction Materials: Stucco
- Fencing: Fenced
- Patio And Porch Features: Deck
- Roof Type: Composition
- Security Features: Carbon Monoxide Detector(s), Smoke Detector(s)
- Laundry Features: Laundry Closet
- Pool Private: No
- Other Structures: Garage(s), Shed(s)
Property
Utilities
- Sewer: Public Sewer
- Utilities: Cable Available, Electricity Available, High Speed Internet, Phone Available, Sewer Available, Underground Utilities, Water Available
- Water Source: Public
Property and Assessments
- Home Warranty: Yes
- Property Condition: Resale
Green Features
Lot Information
- Common Walls: No Common Walls
- Lot Features: Private
- Waterfront Footage: No Dock Or Boathouse
Multi Family
- Number of Units To Be Built: Square Feet
Rental
Rent Information
- Land Lease: Yes
Public Records for 6790 Wolford Court
Tax Record
- 2024$4,813.00 ($401.08 / month)
Home Facts
- Beds6
- Baths3
- StoriesTwo
- Lot Size0.3150 Acres
- StyleSingle Family Residence
- Year Built1997
- APN11 109003930712
- CountyFulton
- Fireplaces1


