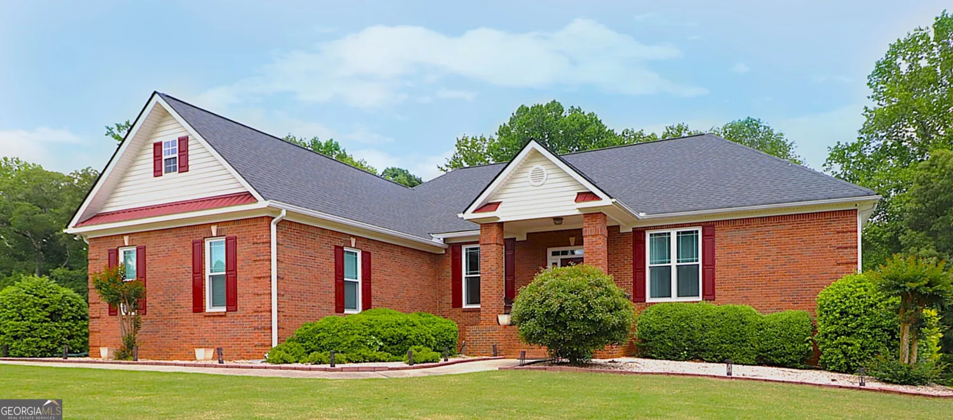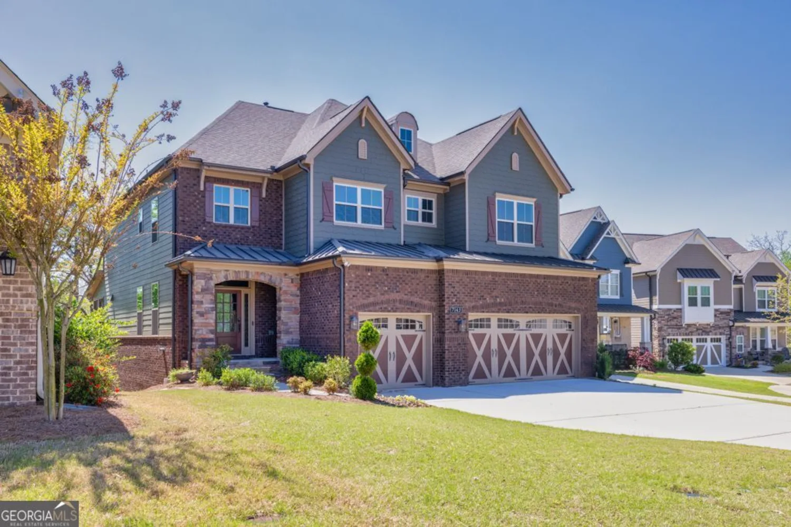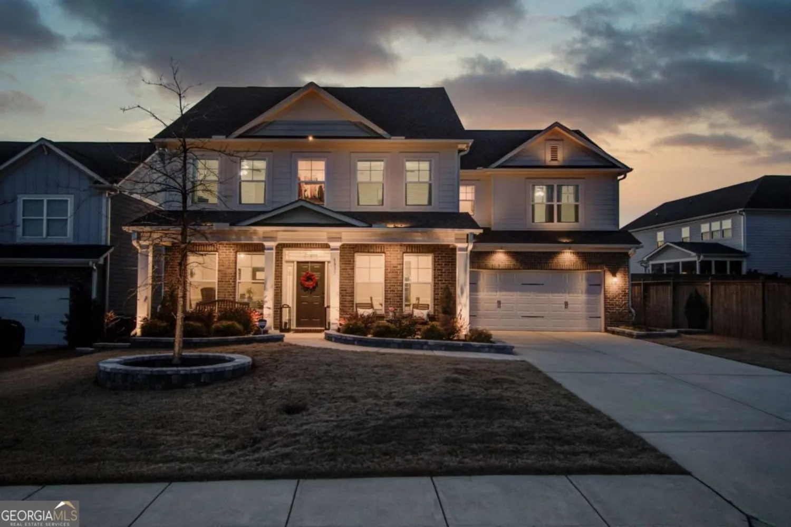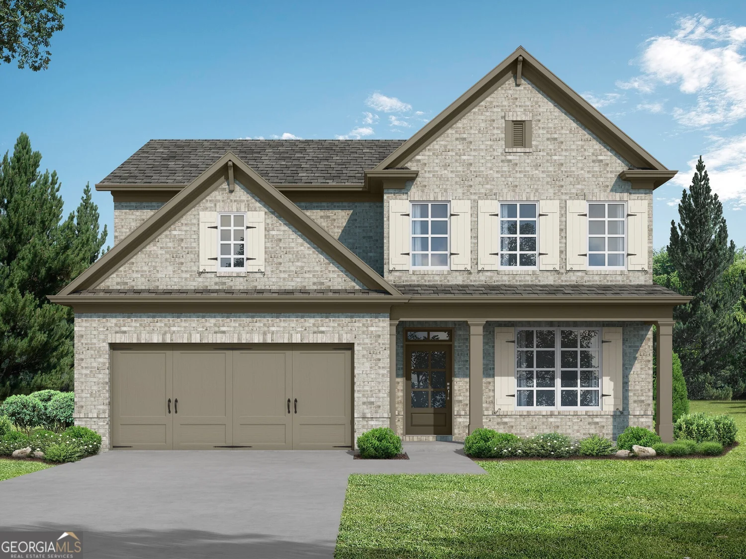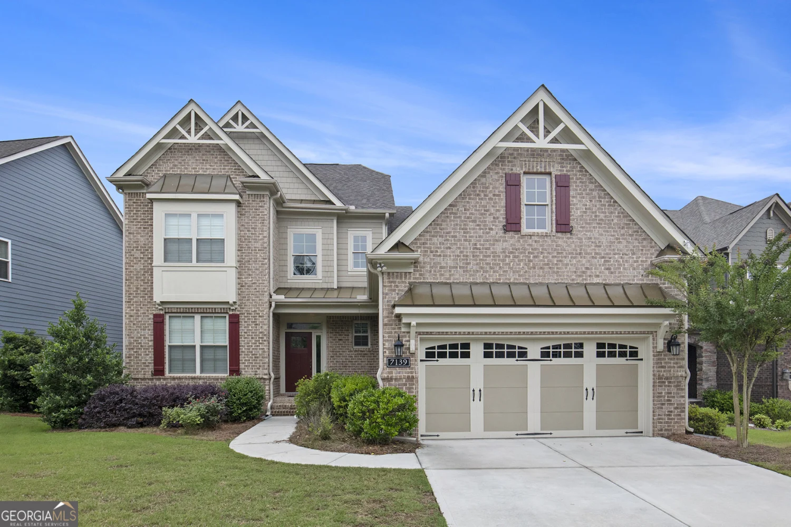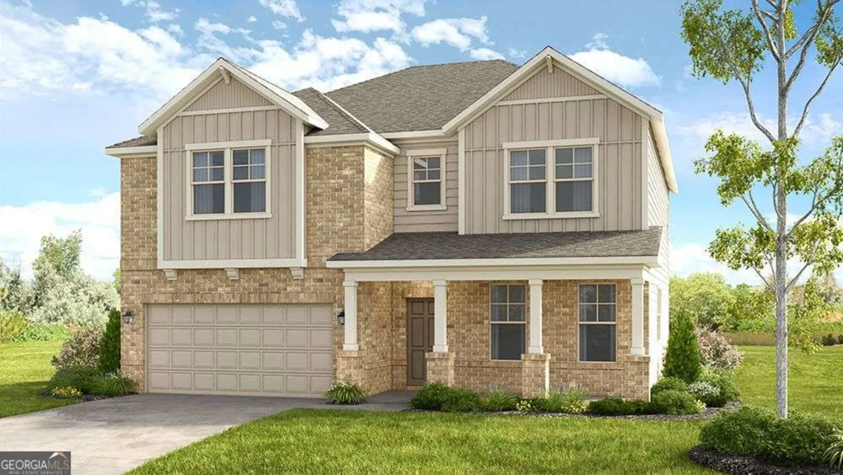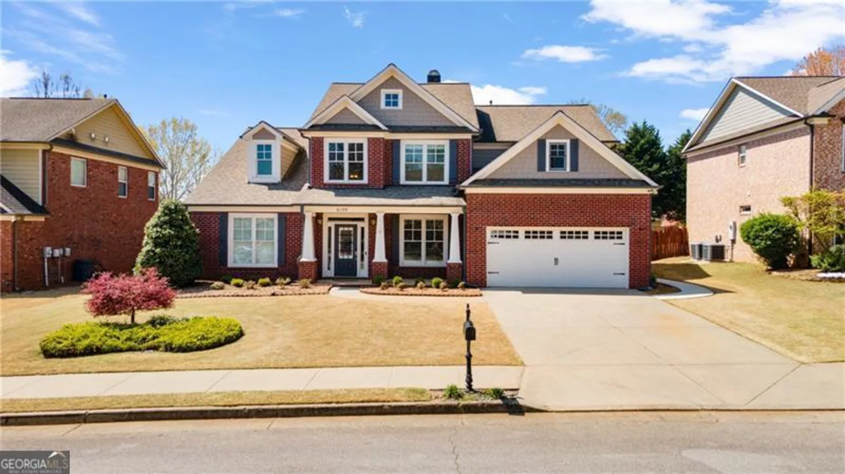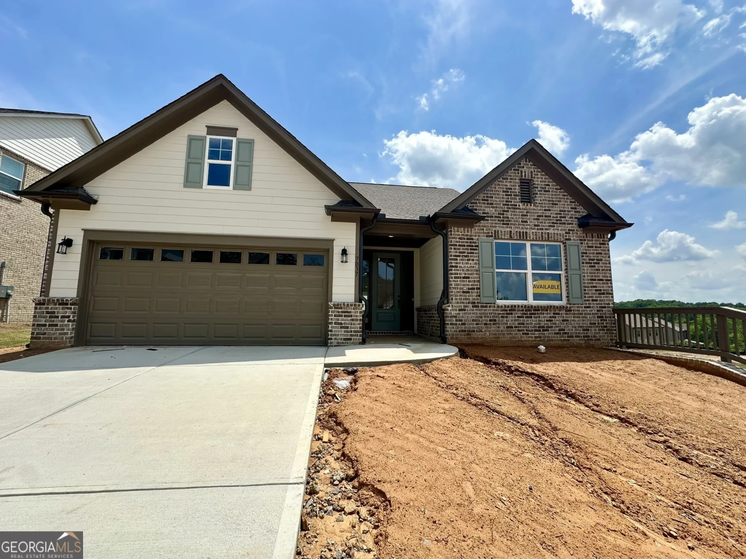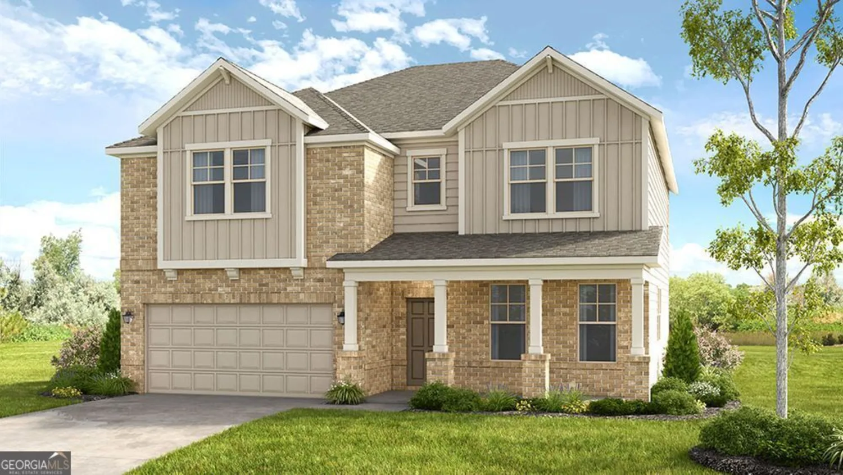4621 chartwell chase courtFlowery Branch, GA 30542
4621 chartwell chase courtFlowery Branch, GA 30542
Description
Welcome to your dream home in the prestigious Royal Lakes Golf & Country Club! This stunning 6 bedroom, 5 bathroom residence offers luxurious living, golf course views, and an abundance of space for entertaining and everyday comfort. Step onto the charming front porch and into a grand 2-story foyer that sets the tone for the elegance throughout. The separate formal dining room leads seamlessly into the updated kitchen, featuring white cabinetry, granite countertops, and a sunny breakfast room. The impressive 2-story family room boasts a cozy fireplace, while a separate living room/den offers added flexibility. The main-level primary suite is a true retreat with tray ceilings, a spa-inspired ensuite bathroom complete with double vanities, a whirlpool tub, separate shower, and a large walk-in closet. A convenient laundry room and a full guest bathroom are also located on the main level. Upstairs, you'll find two secondary bedrooms with private ensuite bathrooms, plus a third bedroom with an oversized attached bonus roomCoperfect for a playroom, office, or guest retreat. The finished basement is ideal for multigenerational living or guests, featuring a full in-law suite with a second kitchen, living/bonus room, two bedrooms, a full bathroom, and a spacious storage room. Enjoy outdoor living on the rear deck or the covered, screened-in porch below, both offering peaceful views of the backyard and the 13th hole of the golf course. A spacious 3-car garage completes the home. Royal Lakes is an amenity-rich community offering a championship golf course, clubhouse, tennis courts, resort-style pool with waterslide and splash pad, scenic lakes, and more. All this in a prime location with easy access to I-85, Lake Lanier, and fantastic shopping and dining options. DonCOt miss your chance to live in one of the area's most sought-after communities!
Property Details for 4621 Chartwell Chase Court
- Subdivision ComplexRoyal Lakes
- Architectural StyleCraftsman, Traditional
- Num Of Parking Spaces3
- Parking FeaturesAttached, Garage, Kitchen Level, Side/Rear Entrance
- Property AttachedYes
LISTING UPDATED:
- StatusActive
- MLS #10522891
- Days on Site14
- Taxes$7,482 / year
- HOA Fees$495 / month
- MLS TypeResidential
- Year Built2004
- Lot Size0.57 Acres
- CountryHall
LISTING UPDATED:
- StatusActive
- MLS #10522891
- Days on Site14
- Taxes$7,482 / year
- HOA Fees$495 / month
- MLS TypeResidential
- Year Built2004
- Lot Size0.57 Acres
- CountryHall
Building Information for 4621 Chartwell Chase Court
- StoriesThree Or More
- Year Built2004
- Lot Size0.5710 Acres
Payment Calculator
Term
Interest
Home Price
Down Payment
The Payment Calculator is for illustrative purposes only. Read More
Property Information for 4621 Chartwell Chase Court
Summary
Location and General Information
- Community Features: Clubhouse, Golf, Lake, Park, Playground, Pool, Street Lights, Tennis Court(s), Walk To Schools, Near Shopping
- Directions: Take exit 16 from I-985 N. Continue on GA-53 E/Hwy 53 E. Drive to Chartwell Chase Ct. Home is on the left!
- Coordinates: 34.201695,-83.840209
School Information
- Elementary School: Flowery Branch
- Middle School: South Hall
- High School: Johnson
Taxes and HOA Information
- Parcel Number: 15037H000106
- Tax Year: 2024
- Association Fee Includes: Other
Virtual Tour
Parking
- Open Parking: No
Interior and Exterior Features
Interior Features
- Cooling: Ceiling Fan(s), Central Air, Electric, Zoned
- Heating: Central, Forced Air, Natural Gas, Zoned
- Appliances: Dishwasher, Disposal, Ice Maker, Microwave, Oven/Range (Combo), Refrigerator, Stainless Steel Appliance(s)
- Basement: Bath Finished, Daylight, Finished, Full
- Fireplace Features: Family Room
- Flooring: Carpet, Hardwood, Tile
- Interior Features: Double Vanity, In-Law Floorplan, Master On Main Level, Rear Stairs, Tray Ceiling(s), Vaulted Ceiling(s), Walk-In Closet(s)
- Levels/Stories: Three Or More
- Window Features: Double Pane Windows
- Kitchen Features: Breakfast Room, Second Kitchen
- Main Bedrooms: 1
- Bathrooms Total Integer: 5
- Main Full Baths: 2
- Bathrooms Total Decimal: 5
Exterior Features
- Construction Materials: Brick, Concrete
- Patio And Porch Features: Deck, Screened
- Roof Type: Composition
- Laundry Features: Common Area, Other
- Pool Private: No
Property
Utilities
- Sewer: Septic Tank
- Utilities: Other
- Water Source: Public
Property and Assessments
- Home Warranty: Yes
- Property Condition: Resale
Green Features
Lot Information
- Above Grade Finished Area: 3201
- Common Walls: No Common Walls
- Lot Features: Private
Multi Family
- Number of Units To Be Built: Square Feet
Rental
Rent Information
- Land Lease: Yes
Public Records for 4621 Chartwell Chase Court
Tax Record
- 2024$7,482.00 ($623.50 / month)
Home Facts
- Beds6
- Baths5
- Total Finished SqFt4,337 SqFt
- Above Grade Finished3,201 SqFt
- Below Grade Finished1,136 SqFt
- StoriesThree Or More
- Lot Size0.5710 Acres
- StyleSingle Family Residence
- Year Built2004
- APN15037H000106
- CountyHall
- Fireplaces1


