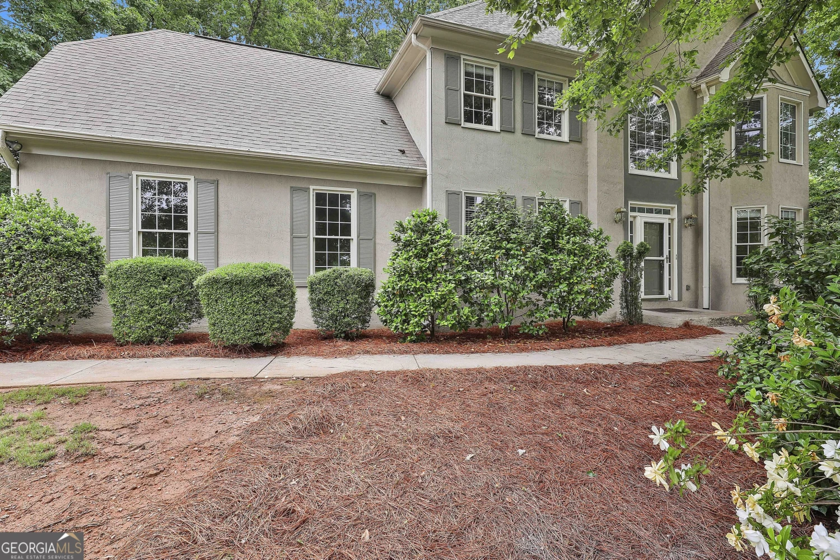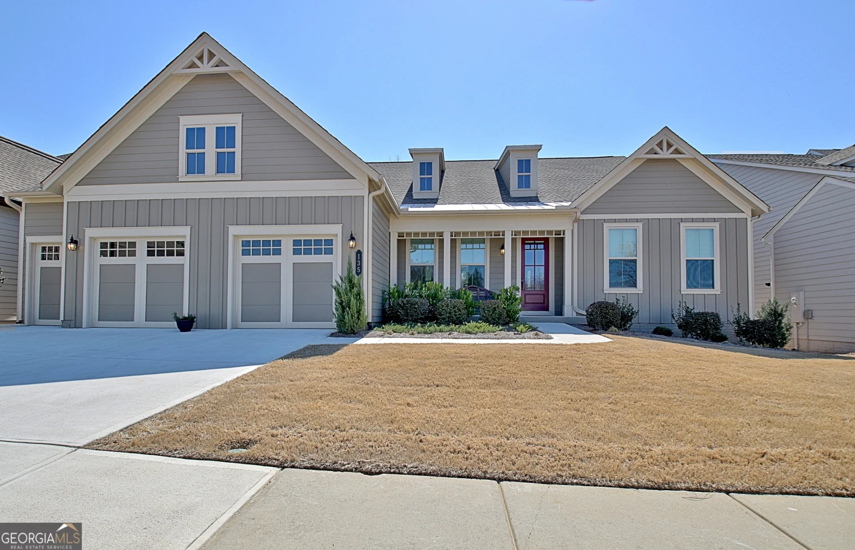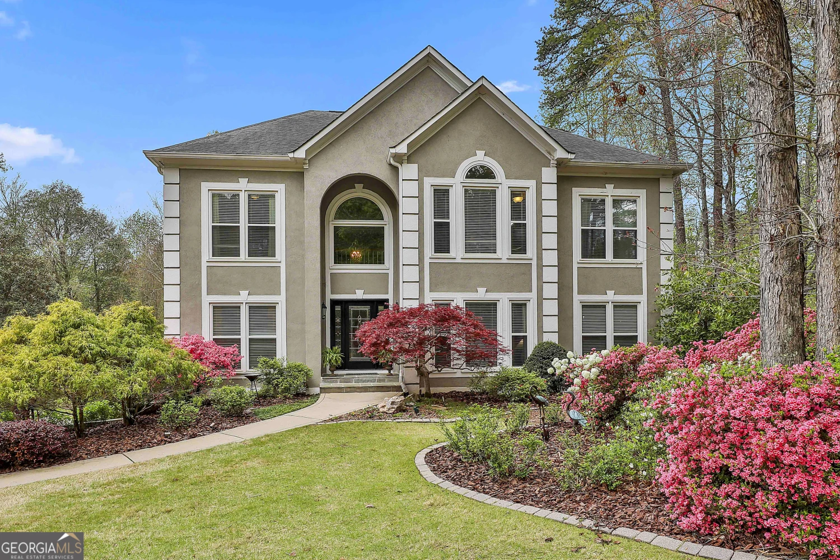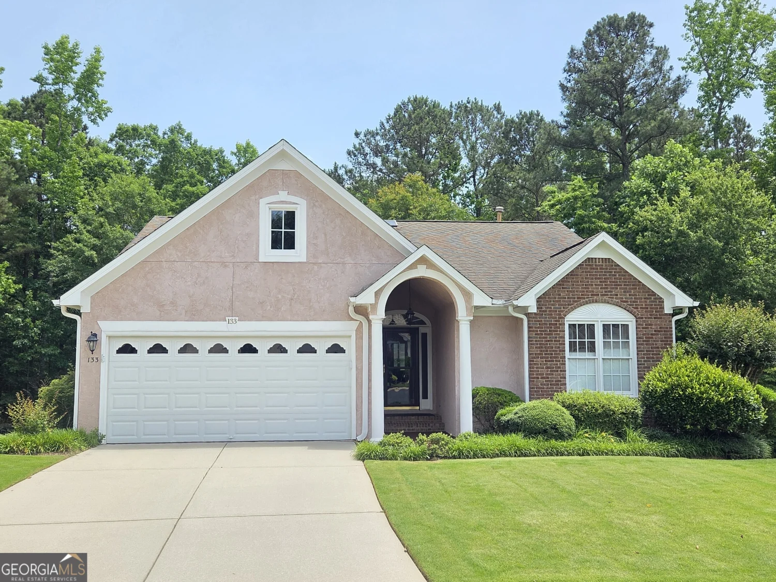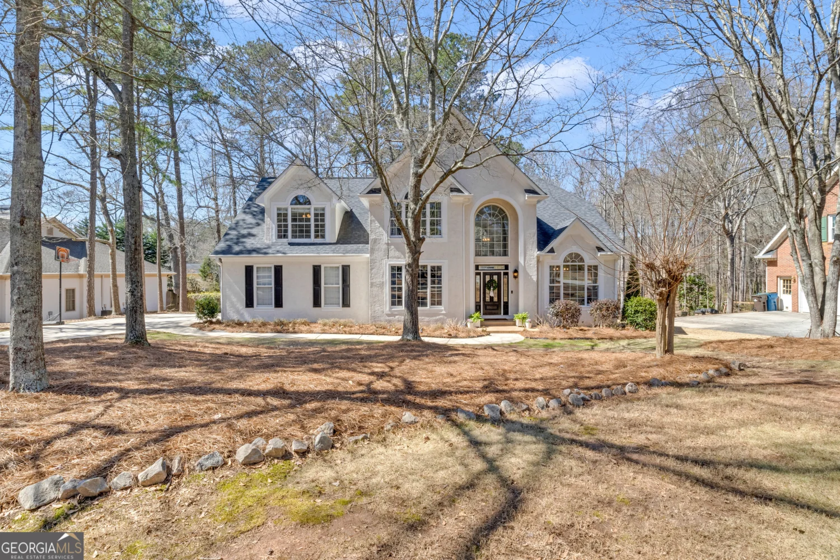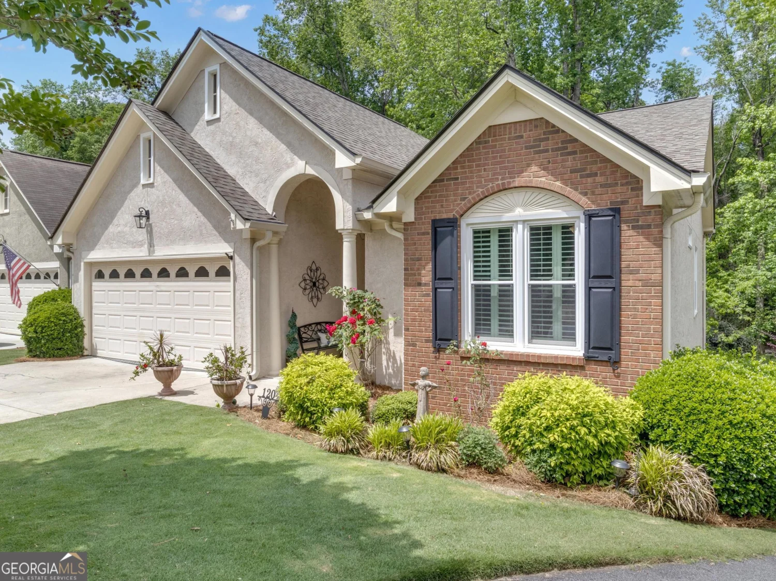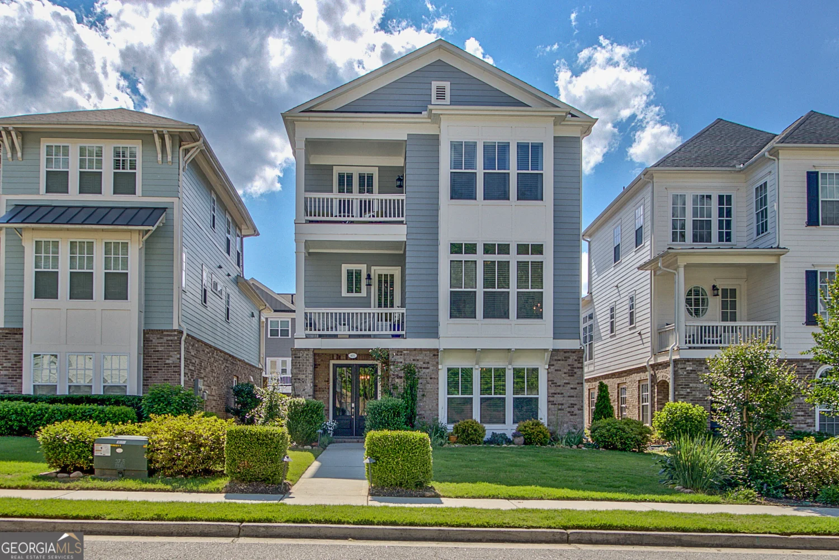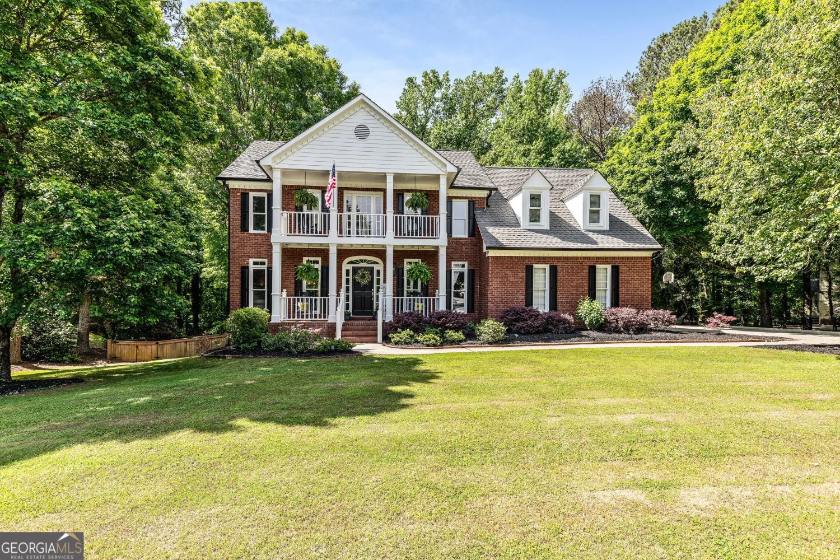229 widener wayPeachtree City, GA 30269
229 widener wayPeachtree City, GA 30269
Description
Welcome to one of the largest lots in Everton Parkside! Located in the McIntosh High School district, this home boasts over $150K in recent upgrades, adding to several high-end features originally included during construction. Covered front porch entryway leads into an open foyer, living room, and kitchen layout. The home features a gas brick fireplace, custom cabinetry, remote-controlled privacy shades, plantation shutters, hardwood flooring, and a flex room with access to half bath. Enjoy tall ceilings and windows, an oversized kitchen island made of quartz, complemented by soft-close cabinets extending to the ceiling. The kitchen also features a custom built-in oven and microwave, stainless steel appliances, walk-in pantry, custom desk with cabinets and a side breakfast area with elaborate windows overlooking the backyard oasis. Upstairs, the large primary suite features an open sitting area with new carpet, an expansive walk-in tile shower in the master bathroom with bench, a master custom closet system with access to the laundry room through the hallway or master closet. The floor also features a second bedroom with its own private full bath, suitable as a second master bedroom, teen suite, or guest room. Two additional bedrooms are connected by a Jack and Jill bathroom, with one bedroom featuring a stone electric fireplace and French doors leading to the front balcony, great for a study or luxury bedroom. This John Weiland Calder DS floor plan also offers the potential for a 3rd floor build-out and elevator. The backyard oasis features a screened porch off the kitchen with remote privacy shades, a fully fenced yard with a tiled walkway leading to a custom-built gas fire pit and spacious outdoor kitchen area featuring oversized poured concrete countertops, built-in gas grill, minifridge, cabinets, and pizza maker. New landscaping ensures additional privacy and is maintained by the home's irrigation system. The property includes a two-car garage with an attached golf cart garage and a car charging station. Residents can enjoy access to two pools, tennis courts, pickleball, playground, clubhouse, dog park, and the extensive 100+ miles of trails throughout Peachtree City. Conveniently close to shopping, dining, recreation, and less than 30 miles from Hartsfield International Airport.
Property Details for 229 Widener Way
- Subdivision ComplexEverton Phase 5A (Parkside)
- Architectural StyleTraditional
- Parking FeaturesAttached, Garage
- Property AttachedNo
LISTING UPDATED:
- StatusActive
- MLS #10527021
- Days on Site0
- Taxes$7,489.6 / year
- MLS TypeResidential
- Year Built2020
- Lot Size0.37 Acres
- CountryFayette
LISTING UPDATED:
- StatusActive
- MLS #10527021
- Days on Site0
- Taxes$7,489.6 / year
- MLS TypeResidential
- Year Built2020
- Lot Size0.37 Acres
- CountryFayette
Building Information for 229 Widener Way
- StoriesTwo
- Year Built2020
- Lot Size0.3700 Acres
Payment Calculator
Term
Interest
Home Price
Down Payment
The Payment Calculator is for illustrative purposes only. Read More
Property Information for 229 Widener Way
Summary
Location and General Information
- Community Features: Clubhouse, Playground, Pool, Sidewalks, Street Lights, Tennis Court(s)
- Directions: Use GPS
- Coordinates: 33.417485,-84.606663
School Information
- Elementary School: Kedron
- Middle School: Booth
- High School: Mcintosh
Taxes and HOA Information
- Parcel Number: 073462008
- Tax Year: 23
- Association Fee Includes: Maintenance Structure, Maintenance Grounds, Swimming, Tennis
Virtual Tour
Parking
- Open Parking: No
Interior and Exterior Features
Interior Features
- Cooling: Ceiling Fan(s), Central Air
- Heating: Central, Forced Air
- Appliances: Cooktop, Dishwasher, Disposal, Gas Water Heater, Microwave, Oven
- Basement: None
- Flooring: Carpet, Hardwood, Tile
- Interior Features: Double Vanity, High Ceilings, Roommate Plan, Soaking Tub, Split Bedroom Plan, Tile Bath, Walk-In Closet(s)
- Levels/Stories: Two
- Total Half Baths: 1
- Bathrooms Total Integer: 4
- Bathrooms Total Decimal: 3
Exterior Features
- Construction Materials: Other
- Roof Type: Composition
- Laundry Features: Other
- Pool Private: No
Property
Utilities
- Sewer: Public Sewer
- Utilities: Electricity Available, High Speed Internet, Natural Gas Available
- Water Source: Public
Property and Assessments
- Home Warranty: Yes
- Property Condition: Resale
Green Features
Lot Information
- Above Grade Finished Area: 2720
- Lot Features: Level
Multi Family
- Number of Units To Be Built: Square Feet
Rental
Rent Information
- Land Lease: Yes
Public Records for 229 Widener Way
Tax Record
- 23$7,489.60 ($624.13 / month)
Home Facts
- Beds4
- Baths3
- Total Finished SqFt2,720 SqFt
- Above Grade Finished2,720 SqFt
- StoriesTwo
- Lot Size0.3700 Acres
- StyleSingle Family Residence
- Year Built2020
- APN073462008
- CountyFayette
- Fireplaces1


