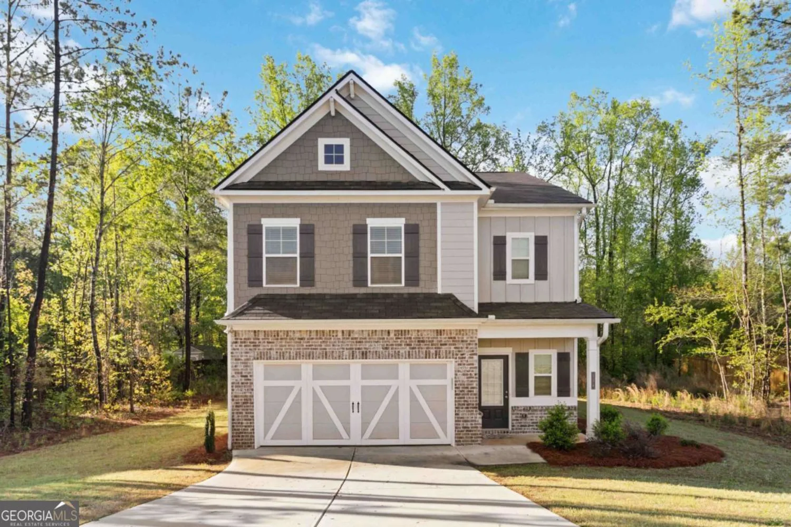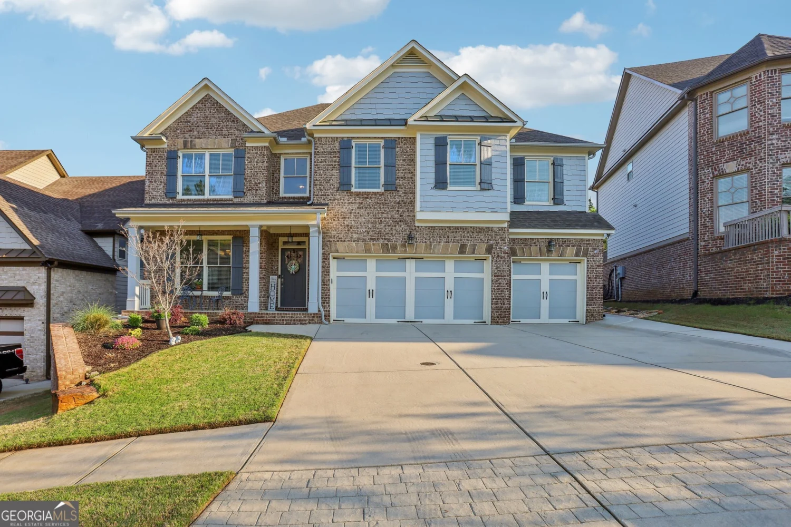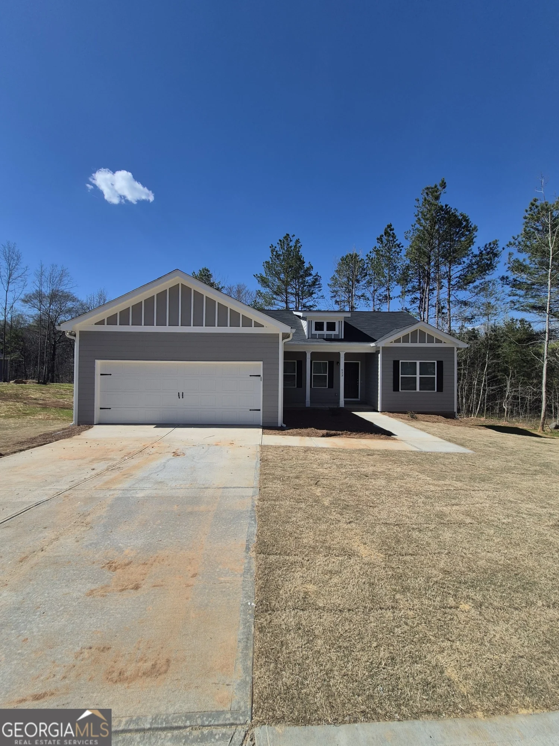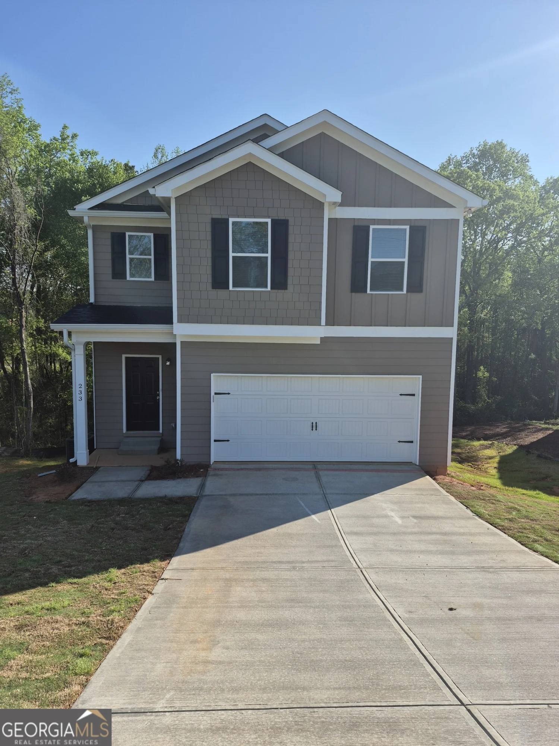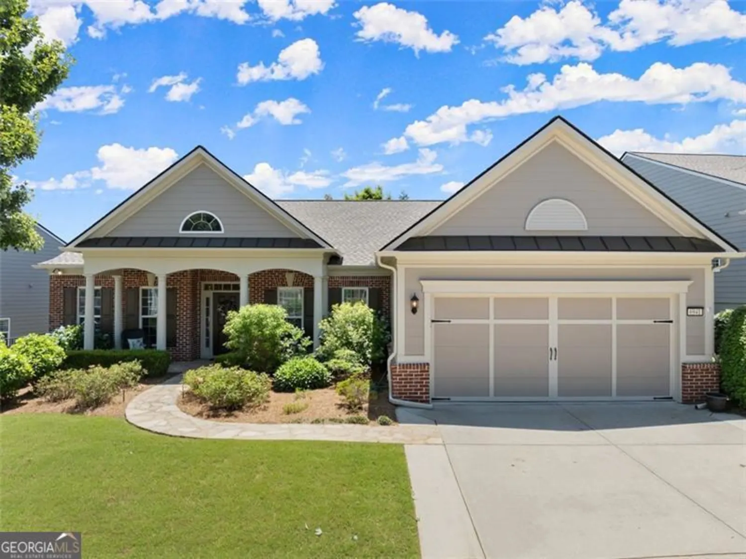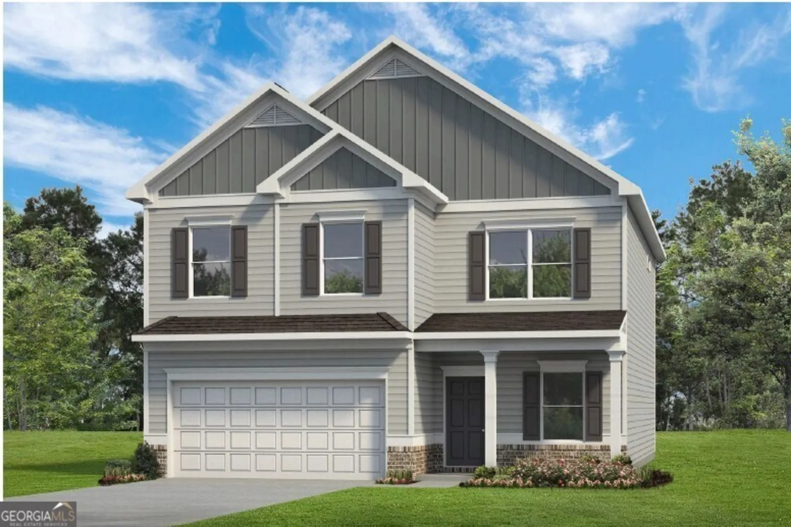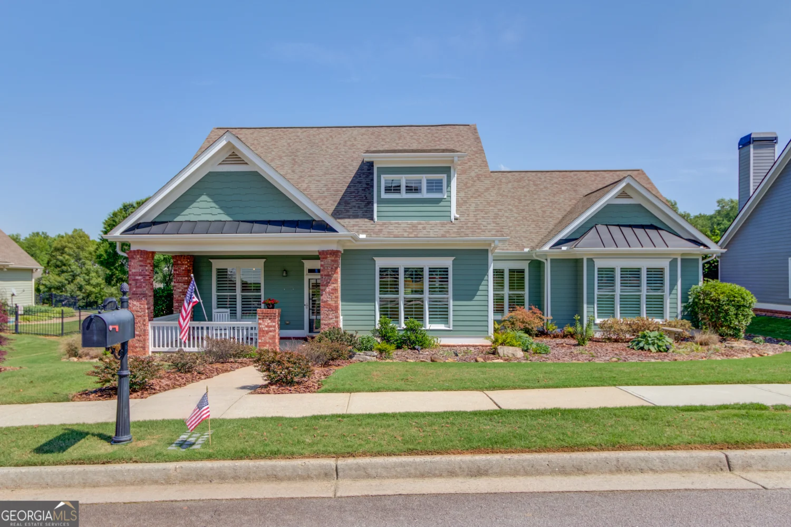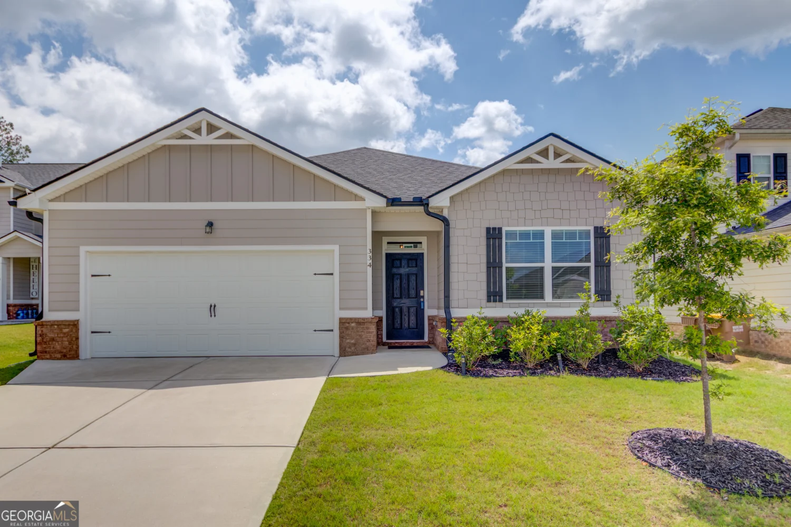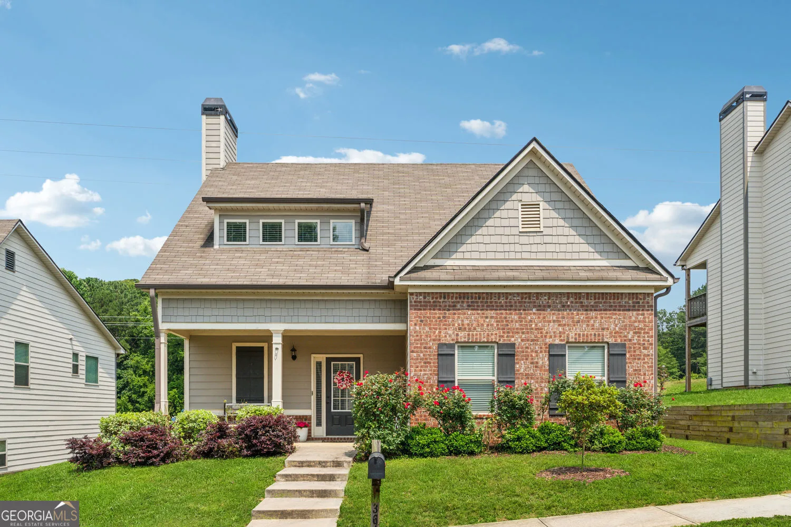5958 creekside laneHoschton, GA 30548
5958 creekside laneHoschton, GA 30548
Description
This fabulous home resides on very private wooded back yard! This home consists of eat in breakfast area, enormous kitchen with granite counter tops, stainless steel appliances, loaded with cabinets, breakfast bar, hardwood floors and views the family room. Open floor plan with large family room, cozy fireplace, dining area and great for entertainment. Huge Master bedroom with trey ceiling. Master bathroom, separate shower and tub, tile floors, dual vanities and huge Master closet. Split bedroom plan, with full bath; great privacy for overtime guest. Large office, loaded with wainscoting. Beautiful sunroom, tile floor viewing private back yard. Mud room with sink, cabinets & storage. Upgrades/Features: Freshly painted exterior and interior! Gutter Guards, wood deck with pergola, sprinkle system, beveled glass inserts-front door and side lite, oval hall window, retractable screen doors (both front and rear), glass shower door, secondary bathroom. Flag stone: front covered porch and rear. Award winning Deaton Creek 55+ active adult community, over 80 clubs. Community offers indoor and outdoor pools, tennis, pickle ball, fitness center, softball, walking trails plus much more. Enjoy an active retirement. Near the hospital, medical centers, restaurants, shopping and major highways.
Property Details for 5958 Creekside Lane
- Subdivision ComplexVillage at Deaton Creek
- Architectural StyleRanch
- Num Of Parking Spaces2
- Parking FeaturesAttached, Garage Door Opener, Garage, Kitchen Level
- Property AttachedNo
LISTING UPDATED:
- StatusClosed
- MLS #20030327
- Days on Site12
- Taxes$3,716 / year
- HOA Fees$3,060 / month
- MLS TypeResidential
- Year Built2007
- Lot Size0.14 Acres
- CountryHall
LISTING UPDATED:
- StatusClosed
- MLS #20030327
- Days on Site12
- Taxes$3,716 / year
- HOA Fees$3,060 / month
- MLS TypeResidential
- Year Built2007
- Lot Size0.14 Acres
- CountryHall
Building Information for 5958 Creekside Lane
- StoriesOne
- Year Built2007
- Lot Size0.1400 Acres
Payment Calculator
Term
Interest
Home Price
Down Payment
The Payment Calculator is for illustrative purposes only. Read More
Property Information for 5958 Creekside Lane
Summary
Location and General Information
- Community Features: Clubhouse, Gated, Fitness Center, Playground, Pool, Retirement Community, Sidewalks, Street Lights, Swim Team, Tennis Court(s)
- Directions: I-85 NORTH TO EXIT 126-CHATEAU ELAN. LEFT ONTO HWY 211 TO 4TH LIGHT. LEFT ONTO FRIENDSHIP. PASS THE HOSPITAL. THE ENTRANCE TO VILLAGE AT DEATON CREEK IS AT THE WATERFALL.
- View: City
- Coordinates: 34.119785,-83.843287
School Information
- Elementary School: Out of Area
- Middle School: Other
- High School: Out of Area
Taxes and HOA Information
- Parcel Number: 150039G00033
- Tax Year: 2021
- Association Fee Includes: Trash, Maintenance Grounds, Management Fee, Private Roads, Reserve Fund, Security, Swimming, Tennis
- Tax Lot: 102
Virtual Tour
Parking
- Open Parking: No
Interior and Exterior Features
Interior Features
- Cooling: Electric, Ceiling Fan(s), Central Air
- Heating: Central
- Appliances: Gas Water Heater, Dishwasher, Microwave, Oven/Range (Combo), Refrigerator, Stainless Steel Appliance(s)
- Basement: None
- Fireplace Features: Family Room, Factory Built
- Flooring: Hardwood, Tile, Carpet
- Interior Features: Tray Ceiling(s), Double Vanity, Soaking Tub, Separate Shower, Tile Bath, Walk-In Closet(s), In-Law Floorplan, Master On Main Level, Split Bedroom Plan
- Levels/Stories: One
- Window Features: Double Pane Windows
- Kitchen Features: Breakfast Area, Kitchen Island, Pantry, Solid Surface Counters
- Foundation: Slab
- Main Bedrooms: 2
- Bathrooms Total Integer: 2
- Main Full Baths: 2
- Bathrooms Total Decimal: 2
Exterior Features
- Accessibility Features: Accessible Entrance
- Construction Materials: Concrete
- Patio And Porch Features: Deck, Patio
- Roof Type: Composition
- Laundry Features: In Hall
- Pool Private: No
Property
Utilities
- Sewer: Public Sewer
- Utilities: Underground Utilities, Cable Available, Sewer Connected, Electricity Available, High Speed Internet, Natural Gas Available, Phone Available, Water Available
- Water Source: Public
Property and Assessments
- Home Warranty: Yes
- Property Condition: Resale
Green Features
Lot Information
- Above Grade Finished Area: 1852
- Lot Features: Level, Private
Multi Family
- Number of Units To Be Built: Square Feet
Rental
Rent Information
- Land Lease: Yes
- Occupant Types: Vacant
Public Records for 5958 Creekside Lane
Tax Record
- 2021$3,716.00 ($309.67 / month)
Home Facts
- Beds2
- Baths2
- Total Finished SqFt1,852 SqFt
- Above Grade Finished1,852 SqFt
- StoriesOne
- Lot Size0.1400 Acres
- StyleSingle Family Residence
- Year Built2007
- APN150039G00033
- CountyHall
- Fireplaces1


