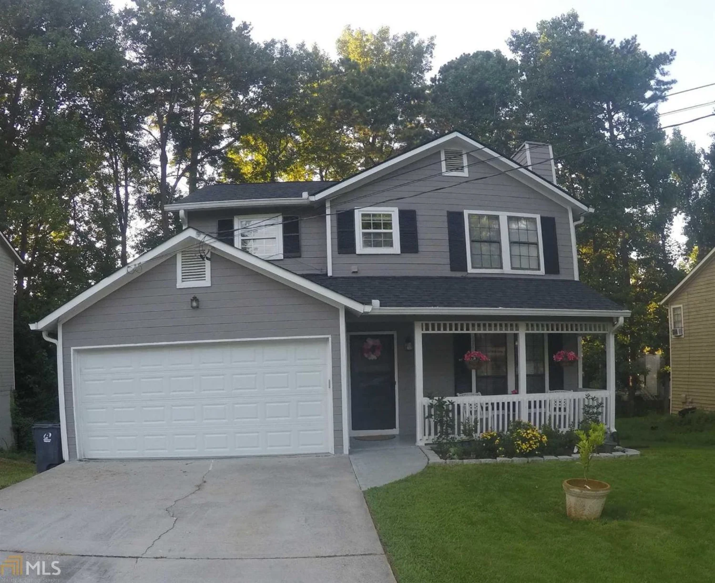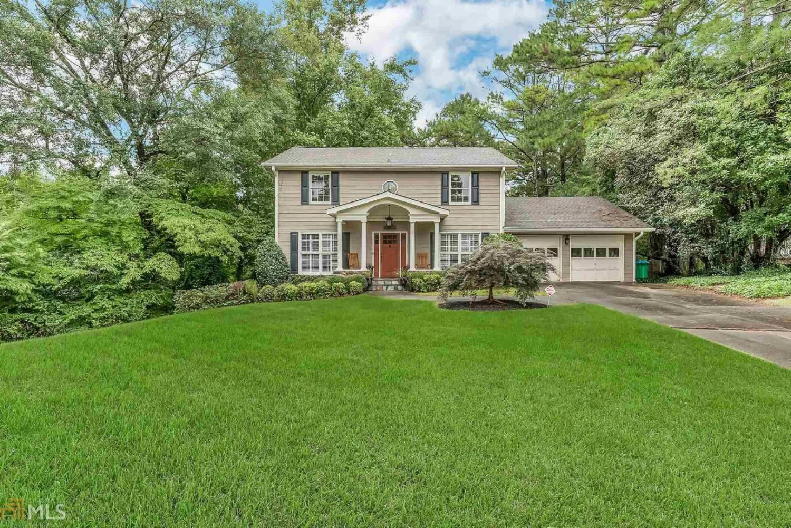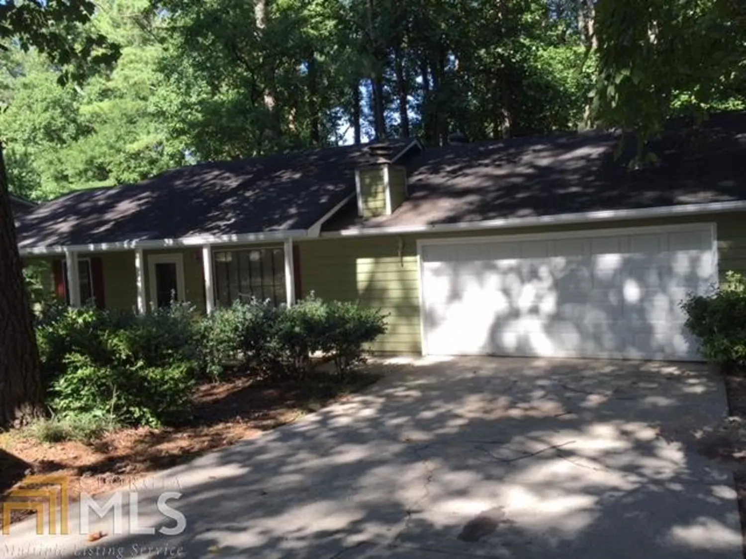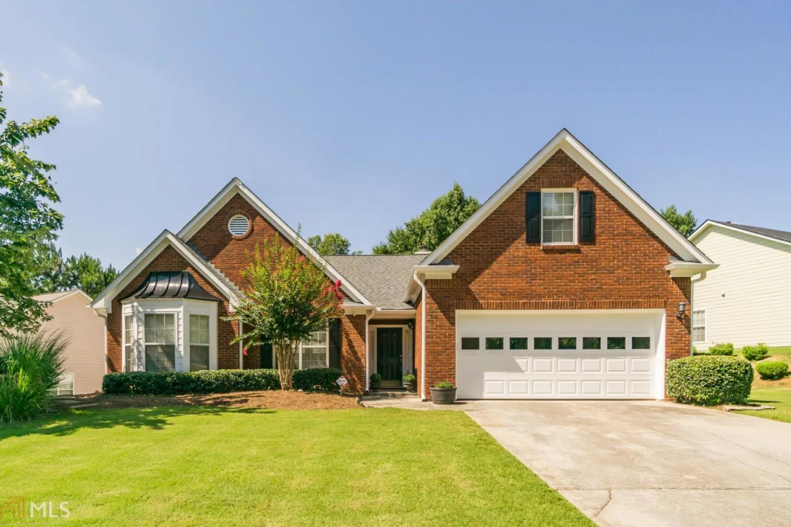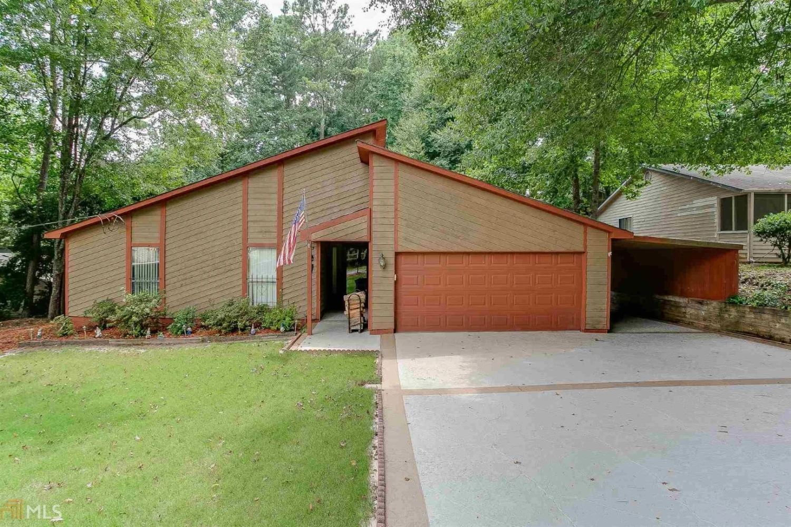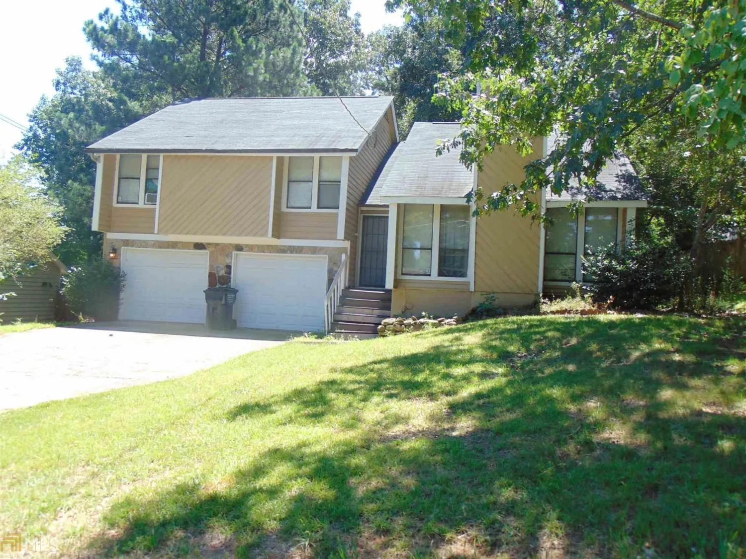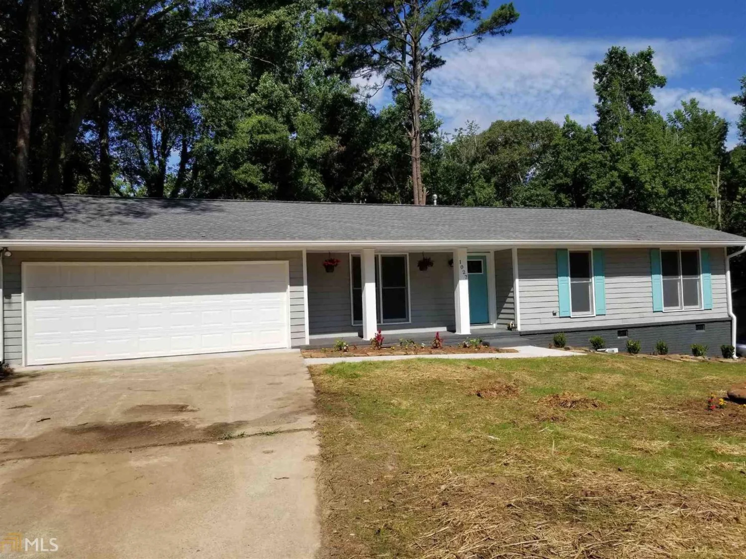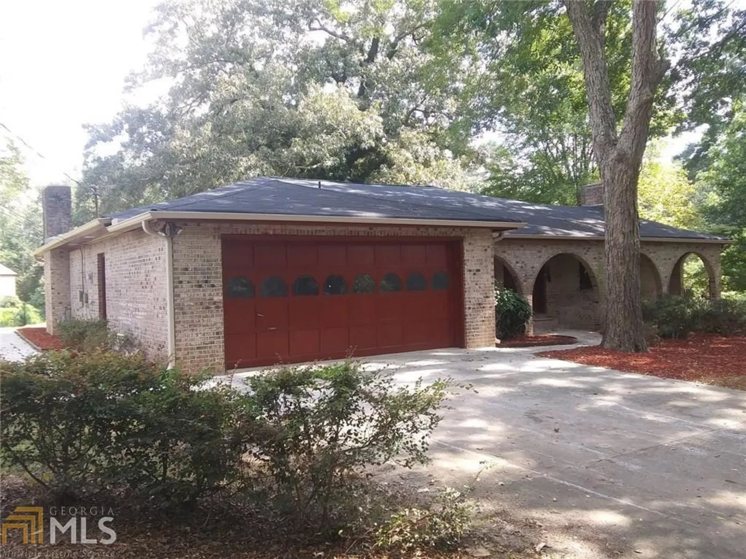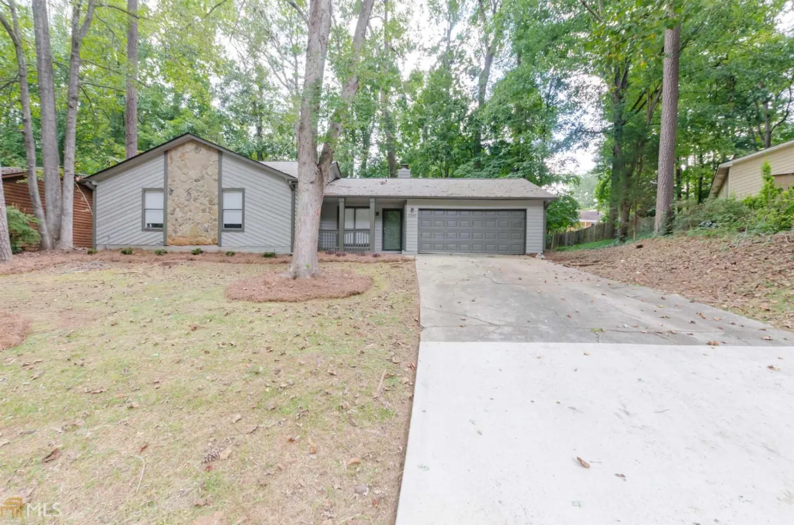1378 fairfield drive 13Lilburn, GA 30047
$225,000Price
4Beds
2Baths
11/2 Baths
1,907 Sq.Ft.$118 / Sq.Ft.
1,907Sq.Ft.
$118per Sq.Ft.
$225,000Price
4Beds
2Baths
11/2 Baths
1,907$117.99 / Sq.Ft.
1378 fairfield drive 13Lilburn, GA 30047
Description
Brookwood Schools . . . great 2 story with 4 BRs and 2.5 Baths . . . Renovated and ready to move in . . . huge lot . . . deck on back . . . new carpet, paint, flooring, mirrors. appliances, granite, lighting and more . . . be in by Thanksgiving!!!
Property Details for 1378 Fairfield Drive 13
- Subdivision ComplexMayfair
- Architectural StyleTraditional
- Num Of Parking Spaces2
- Parking FeaturesGarage
- Property AttachedNo
LISTING UPDATED:
- StatusClosed
- MLS #8468372
- Days on Site45
- Taxes$2,310.1 / year
- MLS TypeResidential
- Year Built1980
- Lot Size0.57 Acres
- CountryGwinnett
LISTING UPDATED:
- StatusClosed
- MLS #8468372
- Days on Site45
- Taxes$2,310.1 / year
- MLS TypeResidential
- Year Built1980
- Lot Size0.57 Acres
- CountryGwinnett
Building Information for 1378 Fairfield Drive 13
- StoriesTwo
- Year Built1980
- Lot Size0.5700 Acres
Payment Calculator
$1,390 per month30 year fixed, 7.00% Interest
Principal and Interest$1,197.54
Property Taxes$192.51
HOA Dues$0
Term
Interest
Home Price
Down Payment
The Payment Calculator is for illustrative purposes only. Read More
Property Information for 1378 Fairfield Drive 13
Summary
Location and General Information
- Community Features: None
- Directions: Five Forks Trickum Road to Martin Nash Road to Fairfield Drive
- Coordinates: 33.868189,-84.065059
School Information
- Elementary School: Head
- Middle School: Five Forks
- High School: Brookwood
Taxes and HOA Information
- Parcel Number: R6085 035
- Tax Year: 2017
- Association Fee Includes: None
- Tax Lot: 13
Virtual Tour
Parking
- Open Parking: No
Interior and Exterior Features
Interior Features
- Cooling: Electric, Ceiling Fan(s), Central Air
- Heating: Natural Gas, Central, Forced Air
- Appliances: Gas Water Heater, Dishwasher, Ice Maker, Microwave, Oven/Range (Combo)
- Basement: Partial
- Fireplace Features: Family Room, Factory Built, Gas Starter
- Flooring: Carpet, Tile
- Interior Features: Double Vanity, Separate Shower, Walk-In Closet(s)
- Levels/Stories: Two
- Kitchen Features: Breakfast Area, Solid Surface Counters
- Main Bedrooms: 1
- Total Half Baths: 1
- Bathrooms Total Integer: 3
- Bathrooms Total Decimal: 2
Exterior Features
- Construction Materials: Aluminum Siding, Vinyl Siding
- Patio And Porch Features: Deck, Patio
- Roof Type: Composition
- Security Features: Smoke Detector(s)
- Laundry Features: In Hall, Laundry Closet
- Pool Private: No
Property
Utilities
- Sewer: Septic Tank
- Utilities: Cable Available
- Water Source: Public
Property and Assessments
- Home Warranty: Yes
- Property Condition: Updated/Remodeled, Resale
Green Features
- Green Energy Efficient: Insulation
Lot Information
- Above Grade Finished Area: 1907
- Lot Features: Cul-De-Sac, Sloped
Multi Family
- # Of Units In Community: 13
- Number of Units To Be Built: Square Feet
Rental
Rent Information
- Land Lease: Yes
- Occupant Types: Vacant
Public Records for 1378 Fairfield Drive 13
Tax Record
- 2017$2,310.10 ($192.51 / month)
Home Facts
- Beds4
- Baths2
- Total Finished SqFt1,907 SqFt
- Above Grade Finished1,907 SqFt
- StoriesTwo
- Lot Size0.5700 Acres
- StyleSingle Family Residence
- Year Built1980
- APNR6085 035
- CountyGwinnett
- Fireplaces1


