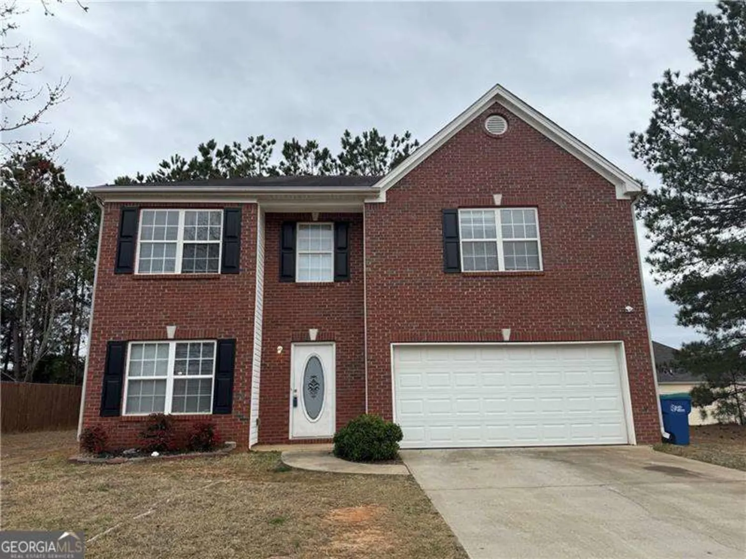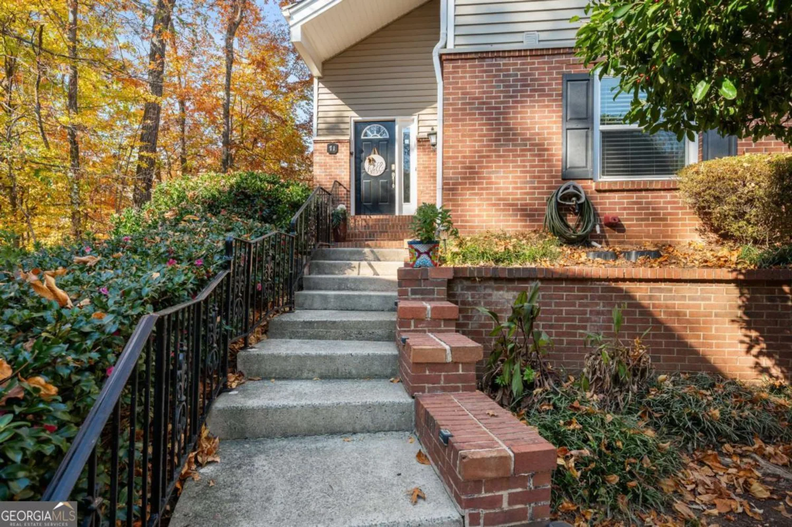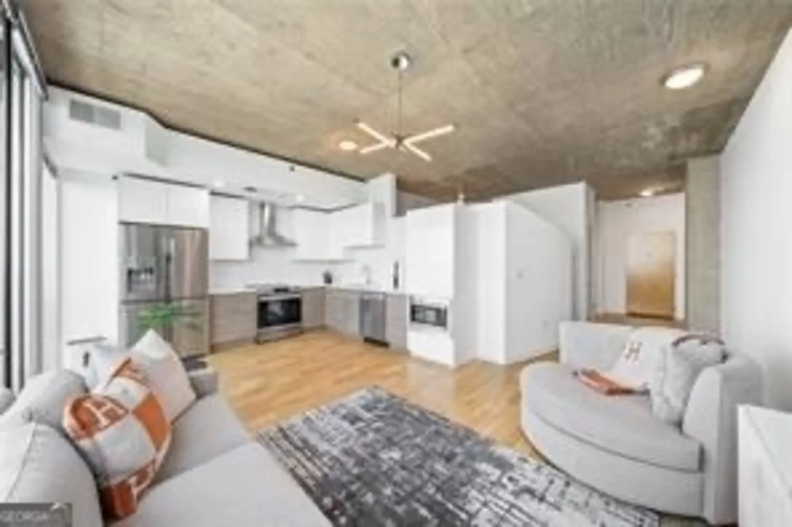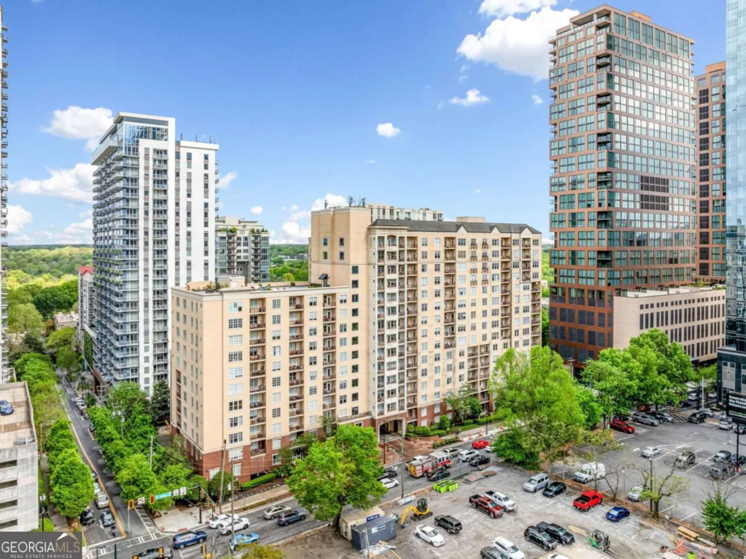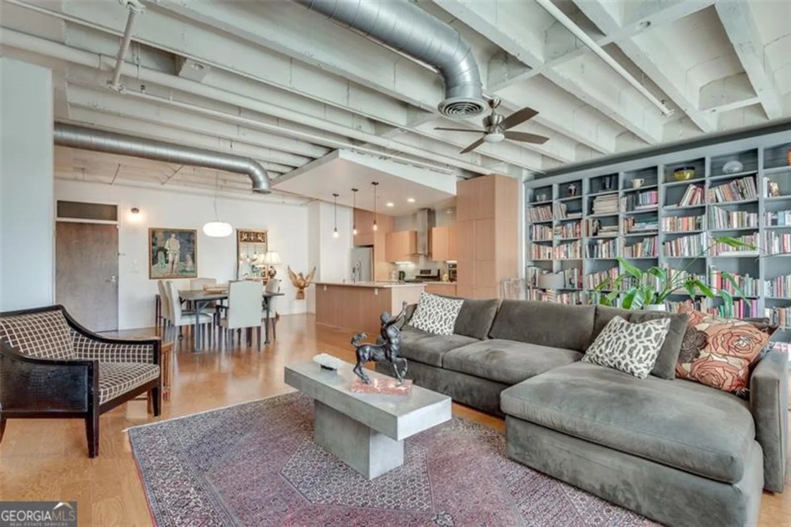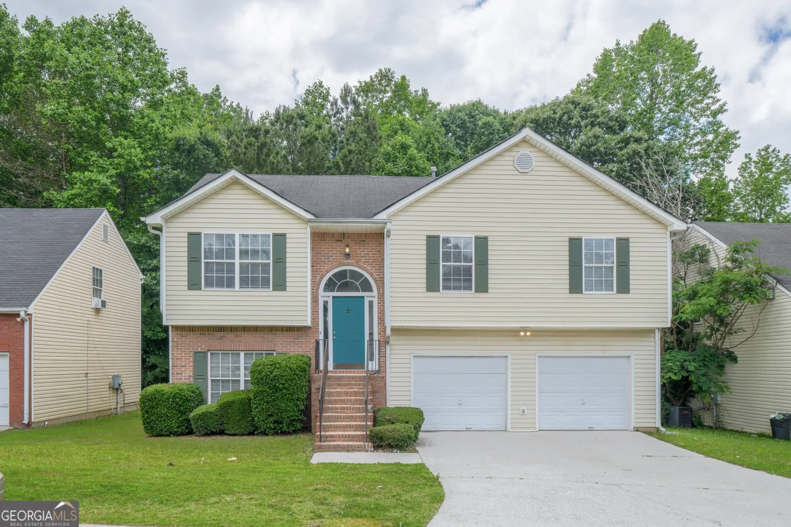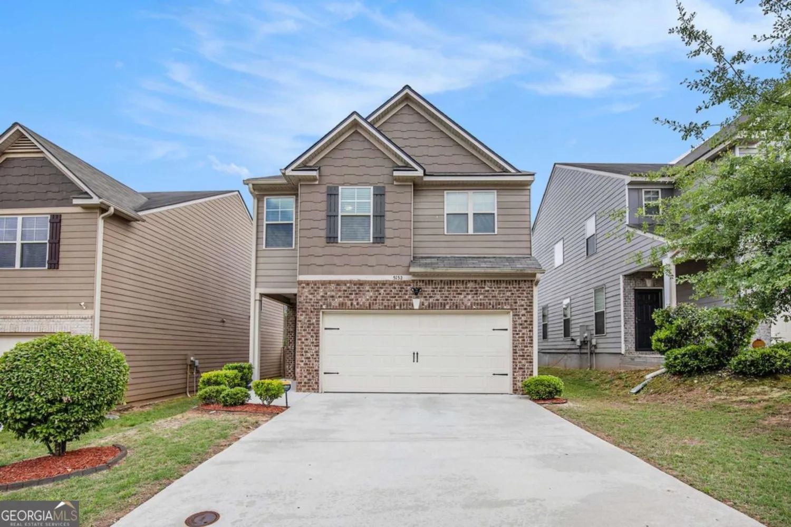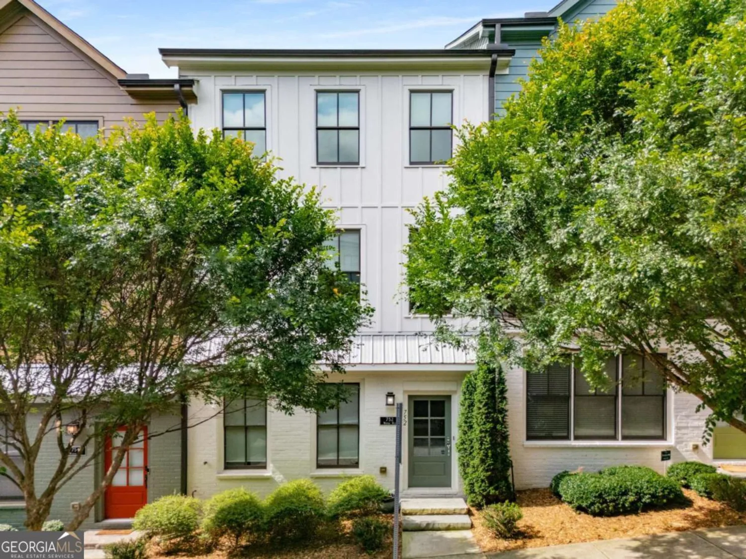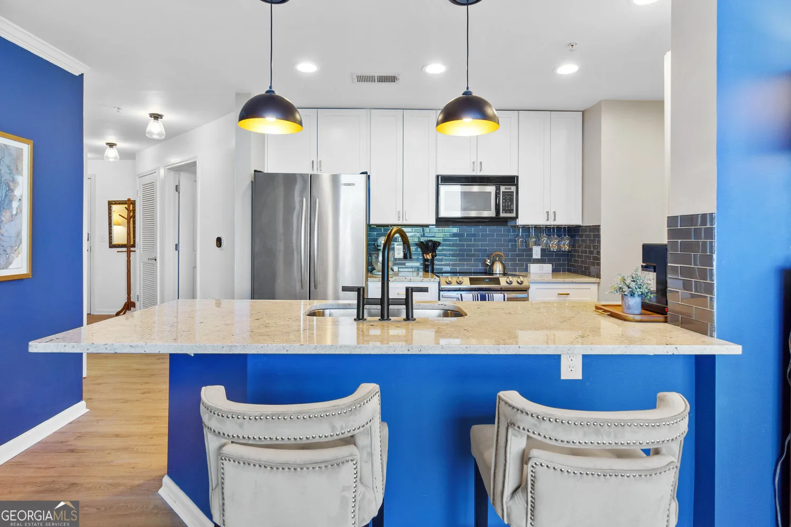1868 cedar glenn wayAtlanta, GA 30339
1868 cedar glenn wayAtlanta, GA 30339
Description
Stunning end unit townhome in Riverwalk has it all with gleaming hardwoods on main, custom molding and oodles of UPGRADES. Chef's kitchen with pantry, island, bfast nook, granite counters. Open living area with formal dining, office + family rm with fireplace and built-ins. Dreamy master w/sitting area, custom walk-in closet, large bath. Screened porch + 2 patios. Finished basement w/rec room, custom wet bar, in-law suite. Workshop area in garage. You'll love the pool/fitness center +being close to shopping, Chattahoochee Nature Preserve, Braves Stadium. Welcome home!
Property Details for 1868 Cedar Glenn Way
- Subdivision ComplexEnclave At Riverwalk
- Architectural StyleBrick Front, Traditional
- Num Of Parking Spaces2
- Parking FeaturesGarage
- Property AttachedNo
LISTING UPDATED:
- StatusClosed
- MLS #8497749
- Days on Site48
- Taxes$3,801.41 / year
- HOA Fees$3,600 / month
- MLS TypeResidential
- Year Built2010
- Lot Size0.04 Acres
- CountryCobb
LISTING UPDATED:
- StatusClosed
- MLS #8497749
- Days on Site48
- Taxes$3,801.41 / year
- HOA Fees$3,600 / month
- MLS TypeResidential
- Year Built2010
- Lot Size0.04 Acres
- CountryCobb
Building Information for 1868 Cedar Glenn Way
- StoriesTwo, Three Or More
- Year Built2010
- Lot Size0.0400 Acres
Payment Calculator
Term
Interest
Home Price
Down Payment
The Payment Calculator is for illustrative purposes only. Read More
Property Information for 1868 Cedar Glenn Way
Summary
Location and General Information
- Community Features: Clubhouse, Fitness Center, Pool
- Directions: 75 to East on Windy Hill. Cross over Powers Ferry and take 1st Left on Cedar Glenn Way
- Coordinates: 33.908057,-84.461134
School Information
- Elementary School: Brumby
- Middle School: East Cobb
- High School: Wheeler
Taxes and HOA Information
- Parcel Number: 17098600130
- Tax Year: 2017
- Association Fee Includes: Insurance, Maintenance Structure, Trash, Maintenance Grounds, Pest Control, Reserve Fund, Swimming
- Tax Lot: 9
Virtual Tour
Parking
- Open Parking: No
Interior and Exterior Features
Interior Features
- Cooling: Electric, Central Air
- Heating: Other, Forced Air
- Appliances: Dishwasher, Disposal, Oven/Range (Combo), Refrigerator
- Basement: Bath Finished, Finished, Full
- Fireplace Features: Living Room, Gas Log
- Flooring: Hardwood
- Interior Features: Bookcases
- Levels/Stories: Two, Three Or More
- Total Half Baths: 1
- Bathrooms Total Integer: 4
- Bathrooms Total Decimal: 3
Exterior Features
- Laundry Features: Upper Level
- Pool Private: No
Property
Utilities
- Water Source: Public
Property and Assessments
- Home Warranty: Yes
- Property Condition: Resale
Green Features
Lot Information
- Above Grade Finished Area: 2880
- Lot Features: None
Multi Family
- Number of Units To Be Built: Square Feet
Rental
Rent Information
- Land Lease: Yes
Public Records for 1868 Cedar Glenn Way
Tax Record
- 2017$3,801.41 ($316.78 / month)
Home Facts
- Beds3
- Baths3
- Total Finished SqFt3,846 SqFt
- Above Grade Finished2,880 SqFt
- Below Grade Finished966 SqFt
- StoriesTwo, Three Or More
- Lot Size0.0400 Acres
- StyleTownhouse
- Year Built2010
- APN17098600130
- CountyCobb
- Fireplaces1


