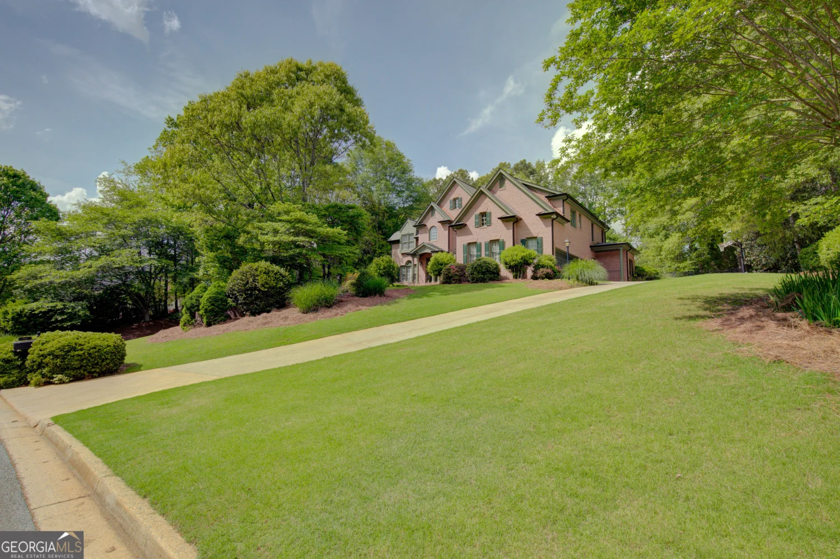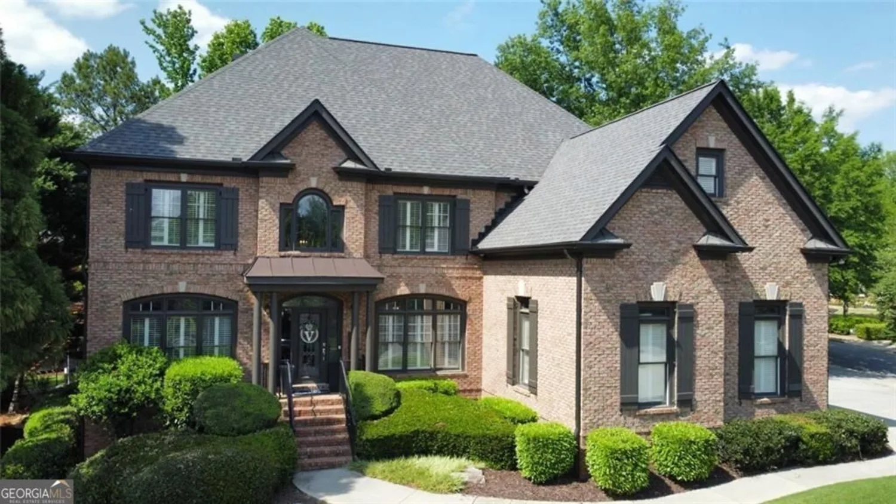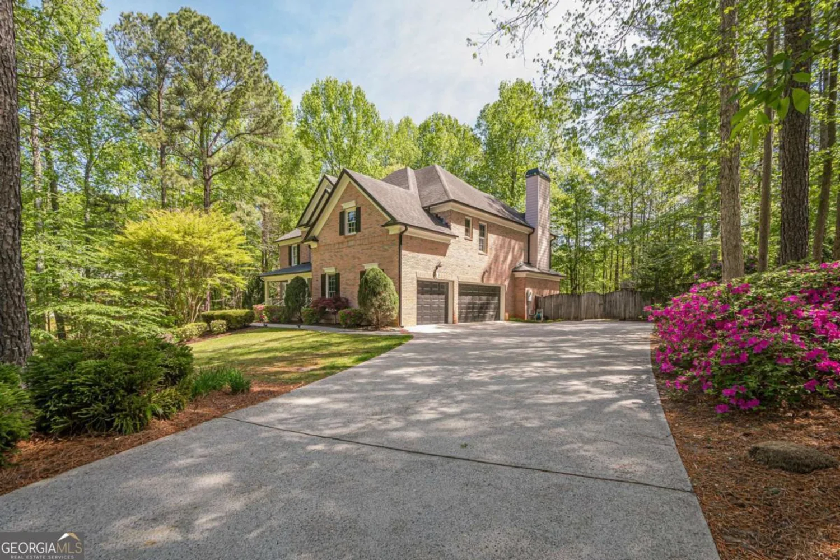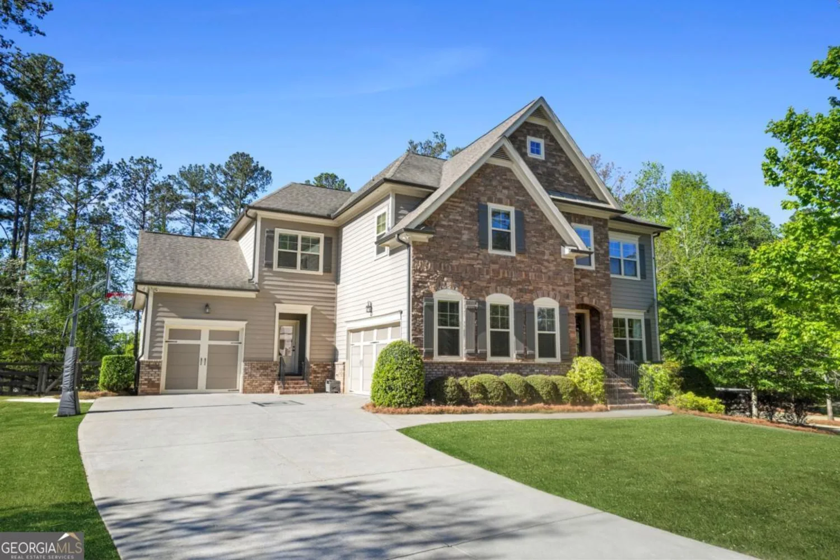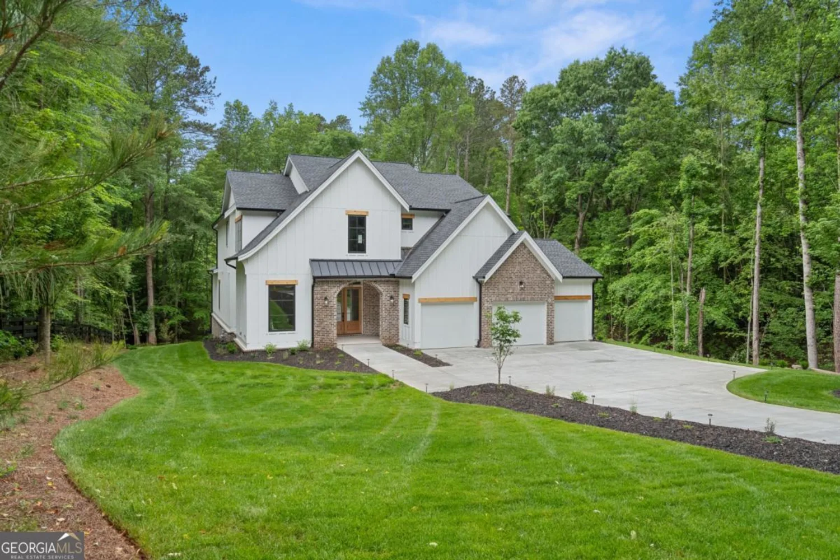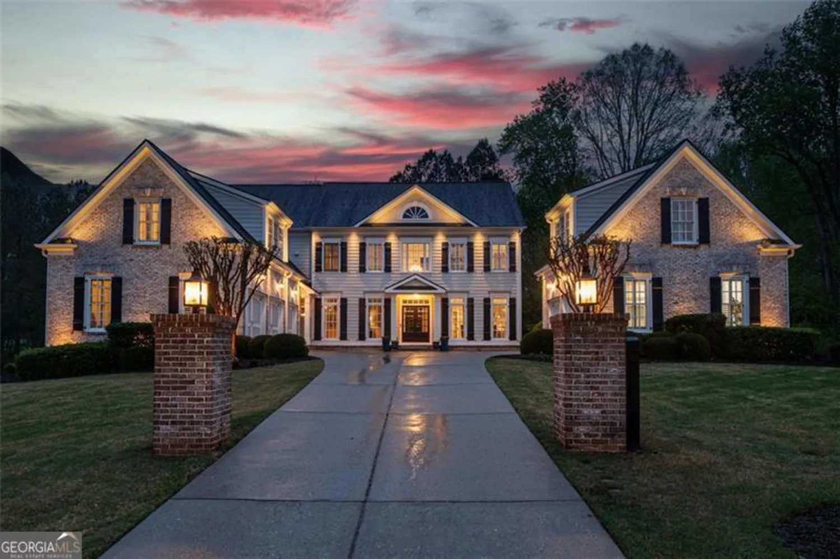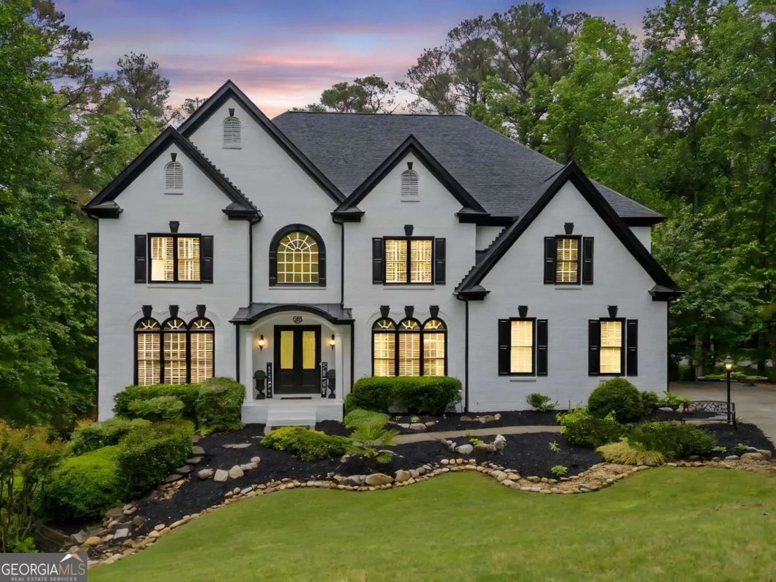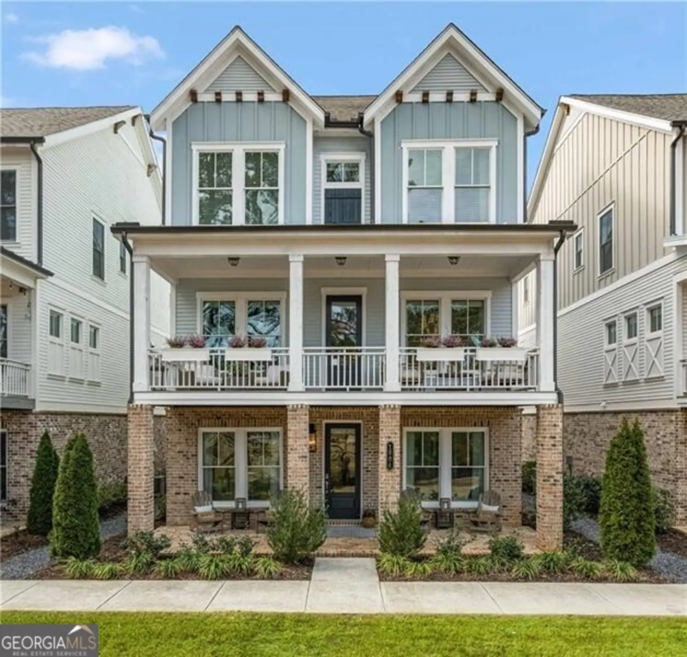16043 manor club driveMilton, GA 30004
16043 manor club driveMilton, GA 30004
Description
Private Luxury on large lot! Photos are rep of finished product. Spacious plan opens into Study/Office & Dining Room. Fabulously appointed Kitchen is open to Great Rm & vaulted Keeping Room with FP. Flat walk-out backyard is perfect for entertaining & is an ideal pool lot. Gourmet Kitchen has expanse of cabinets, large center island, breakfast bar, walk-in pantry, stainless steel appliances, dining area & is open to Keeping Rm. Main level Guest Suite has private bath. Private upper level features an amazing master retreat with luxurious bath & ENORMOUS master closet
Property Details for 16043 Manor Club Drive
- Subdivision ComplexThe Manor
- Architectural StyleBrick 4 Side, European
- ExteriorSprinkler System
- Parking FeaturesAttached, Garage, Kitchen Level
- Property AttachedNo
LISTING UPDATED:
- StatusClosed
- MLS #8587261
- Days on Site428
- MLS TypeResidential
- Year Built2020
- Lot Size1.49 Acres
- CountryFulton
LISTING UPDATED:
- StatusClosed
- MLS #8587261
- Days on Site428
- MLS TypeResidential
- Year Built2020
- Lot Size1.49 Acres
- CountryFulton
Building Information for 16043 Manor Club Drive
- StoriesTwo
- Year Built2020
- Lot Size1.4900 Acres
Payment Calculator
Term
Interest
Home Price
Down Payment
The Payment Calculator is for illustrative purposes only. Read More
Property Information for 16043 Manor Club Drive
Summary
Location and General Information
- Community Features: Gated, Golf, Fitness Center, Playground, Pool, Sidewalks, Swim Team, Tennis Court(s)
- Directions: GA 400 North to Windward Pkwy (Exit #11), turn LEFT at exit ramp and go exactly 7.5 miles, making no turns until you turn RIGHT into The Manor. Thru Guard Gate, turn LEFT on Manor Club Drive. Lot 272 will be down on the right.
- Coordinates: 34.172088,-84.26558
School Information
- Elementary School: Summit Hill
- Middle School: Hopewell
- High School: Cambridge
Taxes and HOA Information
- Parcel Number: 22 533003231028
- Tax Year: 2018
- Association Fee Includes: Other
- Tax Lot: 272
Virtual Tour
Parking
- Open Parking: No
Interior and Exterior Features
Interior Features
- Cooling: Electric, Central Air, Zoned, Dual
- Heating: Natural Gas, Forced Air
- Appliances: Dishwasher, Double Oven, Microwave, Refrigerator
- Basement: Full
- Fireplace Features: Gas Starter
- Flooring: Hardwood
- Interior Features: Tray Ceiling(s), Entrance Foyer, Soaking Tub, Separate Shower, Walk-In Closet(s), Wet Bar
- Levels/Stories: Two
- Window Features: Double Pane Windows
- Kitchen Features: Breakfast Bar, Breakfast Room, Kitchen Island, Walk-in Pantry
- Main Bedrooms: 1
- Total Half Baths: 1
- Bathrooms Total Integer: 6
- Main Full Baths: 1
- Bathrooms Total Decimal: 5
Exterior Features
- Construction Materials: Stone
- Pool Features: In Ground
- Roof Type: Composition
- Laundry Features: Mud Room, Upper Level
- Pool Private: No
Property
Utilities
- Utilities: Underground Utilities, Cable Available
- Water Source: Public
Property and Assessments
- Home Warranty: Yes
- Property Condition: Under Construction
Green Features
- Green Energy Efficient: Thermostat
Lot Information
- Lot Features: Level, Private
Multi Family
- Number of Units To Be Built: Square Feet
Rental
Rent Information
- Land Lease: Yes
Public Records for 16043 Manor Club Drive
Tax Record
- 2018$0.00 ($0.00 / month)
Home Facts
- Beds5
- Baths5
- StoriesTwo
- Lot Size1.4900 Acres
- StyleSingle Family Residence
- Year Built2020
- APN22 533003231028
- CountyFulton
- Fireplaces2


